Land/Building » Kansai » Osaka prefecture » Takatsuki
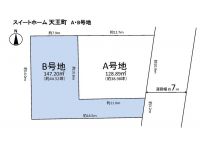 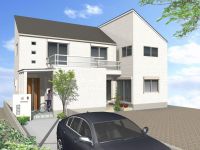
| | Osaka Takatsuki 大阪府高槻市 |
| Hankyu Kyoto Line "Takatsuki" walk 11 minutes 阪急京都線「高槻市」歩11分 |
| A quiet residential area! Before road about 7m public road! 閑静な住宅地!前道約7m公道! |
Features pickup 特徴ピックアップ | | Super close / Flat to the station / A quiet residential area / Or more before road 6m / City gas / Flat terrain / Building plan example there スーパーが近い /駅まで平坦 /閑静な住宅地 /前道6m以上 /都市ガス /平坦地 /建物プラン例有り | Price 価格 | | 27,900,000 yen 2790万円 | Building coverage, floor area ratio 建ぺい率・容積率 | | Kenpei rate: 50%, Volume ratio: 100% 建ペい率:50%、容積率:100% | Sales compartment 販売区画数 | | 2 compartment 2区画 | Total number of compartments 総区画数 | | 2 compartment 2区画 | Land area 土地面積 | | 147.2 sq m (44.52 tsubo) (Registration) 147.2m2(44.52坪)(登記) | Driveway burden-road 私道負担・道路 | | Road width: east 7m, Asphaltic pavement, Public road 道路幅:東側7m、アスファルト舗装、公道 | Land situation 土地状況 | | Furuya There 古家有り | Address 住所 | | Osaka Takatsuki Tenno-cho 大阪府高槻市天王町 | Traffic 交通 | | Hankyu Kyoto Line "Takatsuki" walk 11 minutes 阪急京都線「高槻市」歩11分
| Related links 関連リンク | | [Related Sites of this company] 【この会社の関連サイト】 | Contact お問い合せ先 | | (Ltd.) Kitano housing TEL: 0800-808-7088 [Toll free] mobile phone ・ Also available from PHS
Caller ID is not notified
Please contact the "saw SUUMO (Sumo)"
If it does not lead, If the real estate company (株)キタノハウジングTEL:0800-808-7088【通話料無料】携帯電話・PHSからもご利用いただけます
発信者番号は通知されません
「SUUMO(スーモ)を見た」と問い合わせください
つながらない方、不動産会社の方は
| Expenses 諸費用 | | Other expenses: building certification costs (600,000 yen), Water City receipt of payment (15 million), Outside 構費 (about 1.2 million yen), Ground improvement costs (actual cost) その他諸費用:建築確認費(60万円)、水道市納金(15万円)、外構費(約120万円)、地盤改良費(実費) | Land of the right form 土地の権利形態 | | Ownership 所有権 | Building condition 建築条件 | | With 付 | Time delivery 引き渡し時期 | | Consultation 相談 | Land category 地目 | | Residential land 宅地 | Use district 用途地域 | | One low-rise 1種低層 | Other limitations その他制限事項 | | Regulations have by the Landscape Act, Height district, Height ceiling Yes, Shade limit Yes, Setback Yes 景観法による規制有、高度地区、高さ最高限度有、日影制限有、壁面後退有 | Overview and notices その他概要・特記事項 | | Facilities: Public Water Supply, This sewage, City gas 設備:公営水道、本下水、都市ガス | Company profile 会社概要 | | <Mediation> governor of Osaka (3) No. 048757 (Ltd.) Kitano housing Yubinbango567-0861 Ibaraki, Osaka Higashinara 2-18-15 Neoparesu Asakawa 102 <仲介>大阪府知事(3)第048757号(株)キタノハウジング〒567-0861 大阪府茨木市東奈良2-18-15 ネオパレス浅川102 |
Compartment figure区画図 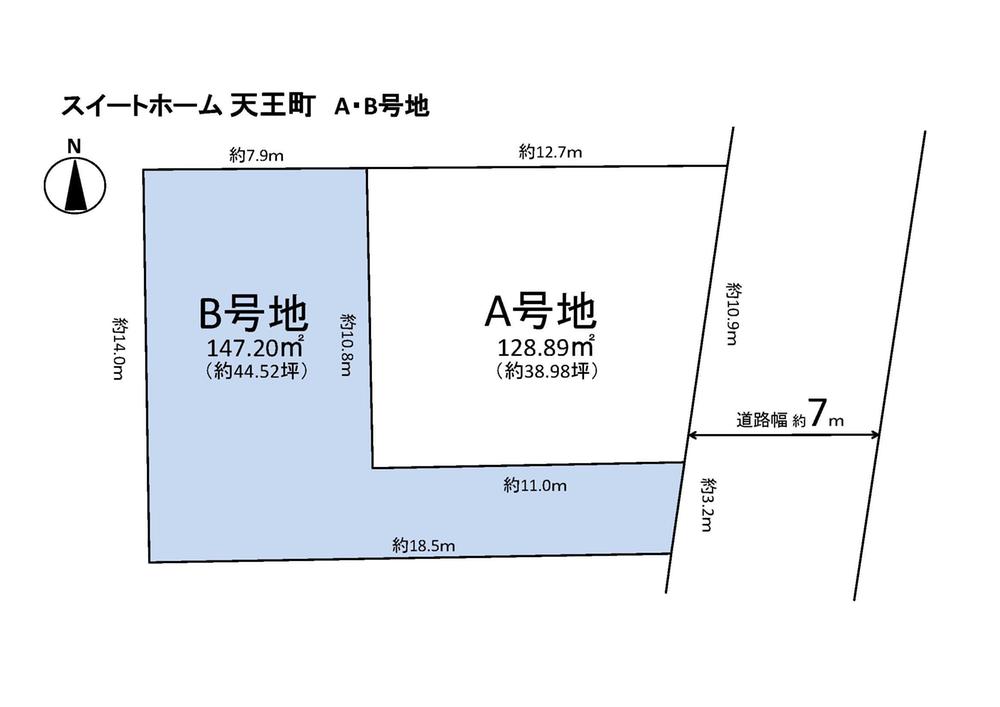 Land price 27,900,000 yen, Land area 147.2 sq m
土地価格2790万円、土地面積147.2m2
Building plan example (Perth ・ appearance)建物プラン例(パース・外観) 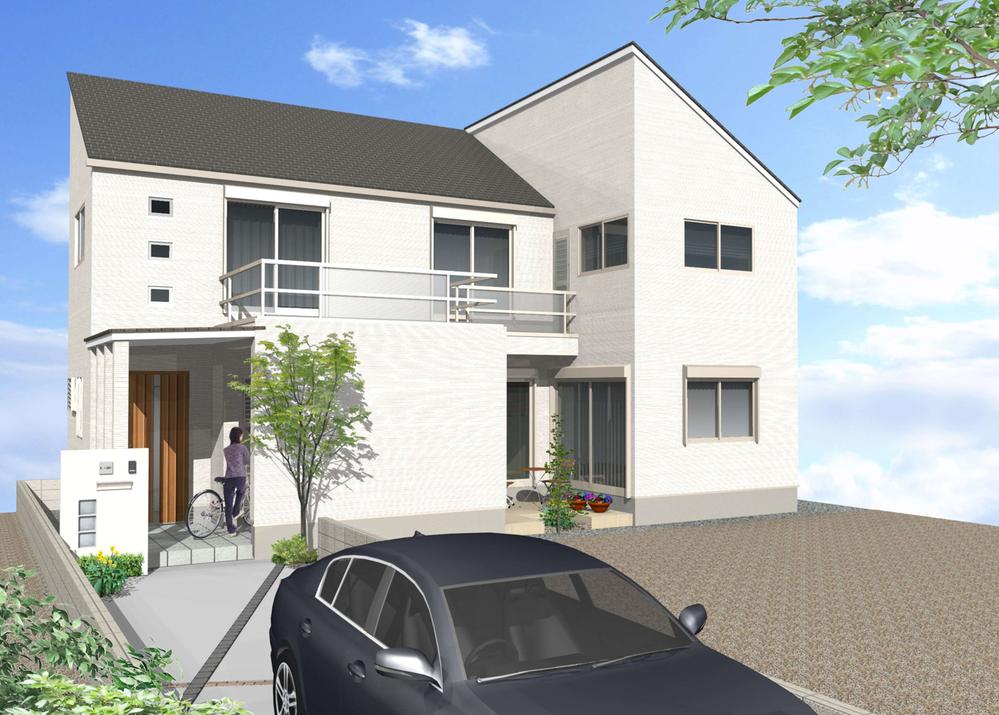 Rendering Perth! !
完成予想パース!!
Other building plan exampleその他建物プラン例 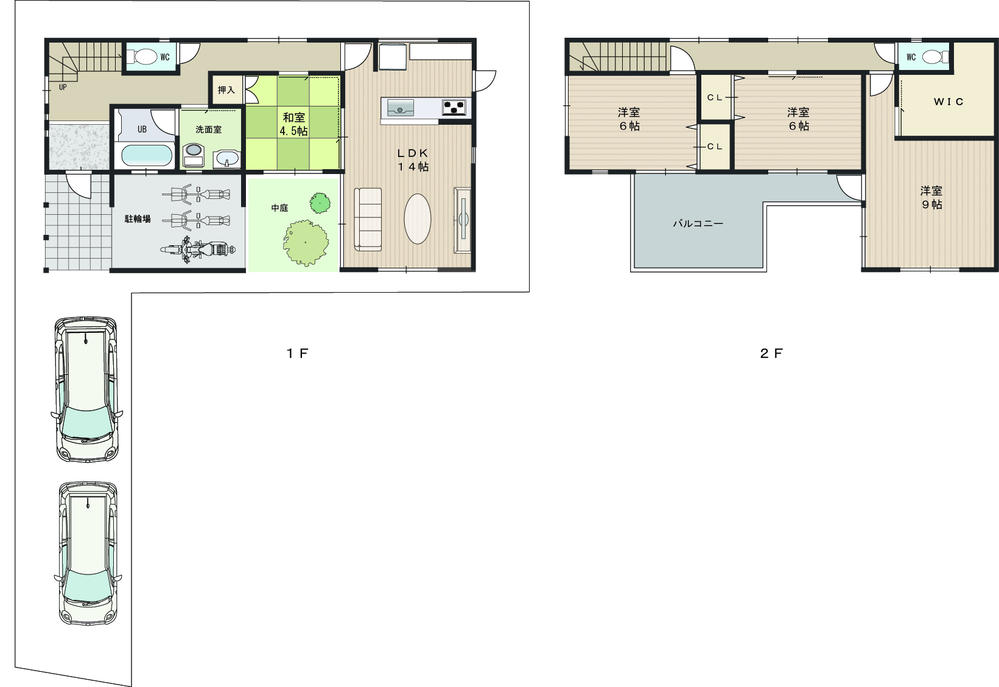 Building reference plan view (building price 21.6 million yen, Building area 112.20 sq m)
建物参考プラン図(建物価格2160万円、建物面積112.20m2)
Local photos, including front road前面道路含む現地写真 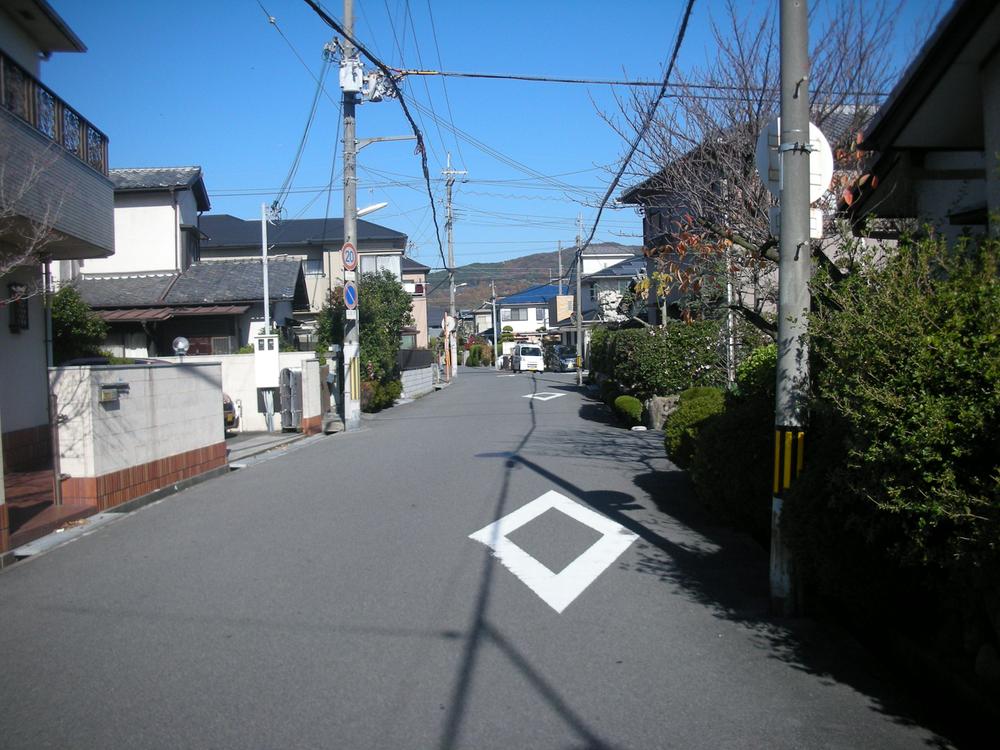 Before road about 7m public road
前道約7m公道
Otherその他 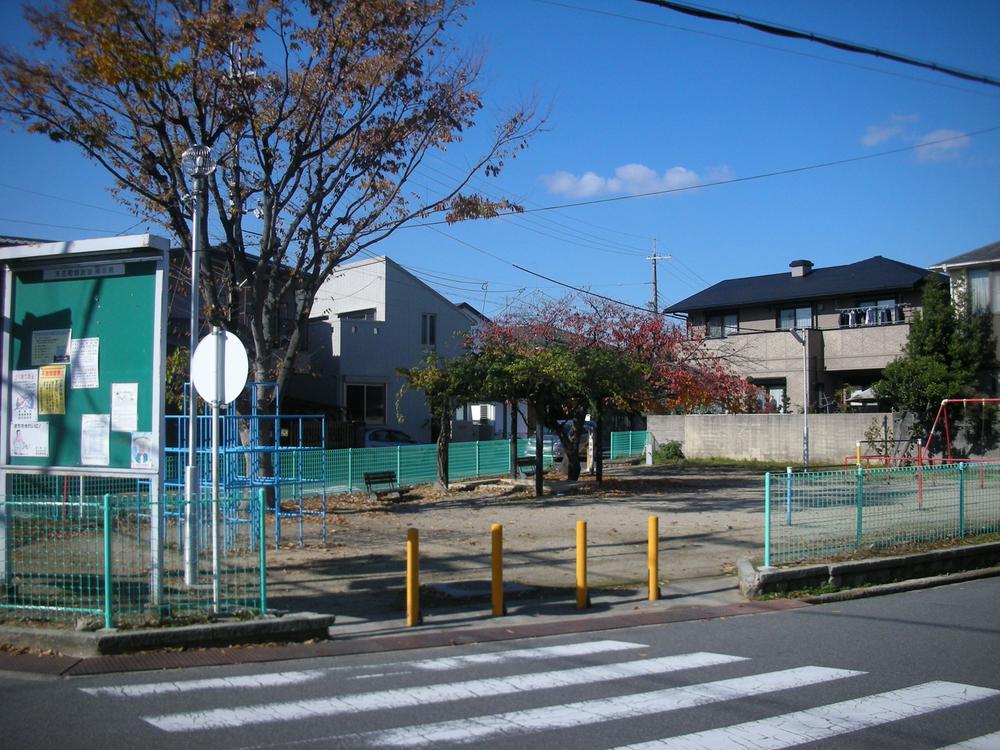 Immediately park beside
すぐそばに公園
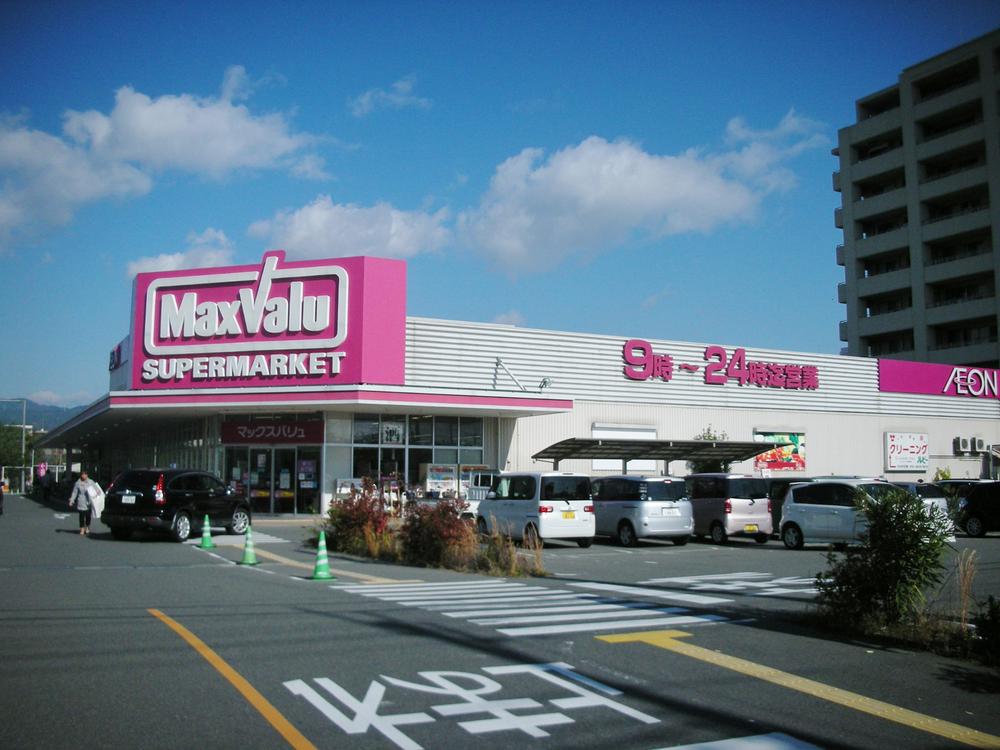 Walk up to Maxvalu about 10 minutes
マックスバリュまで徒歩約10分
Supermarketスーパー 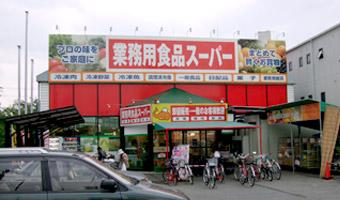 590m to commercial food super Miyano shop
業務用食品スーパー宮野店まで590m
Primary school小学校 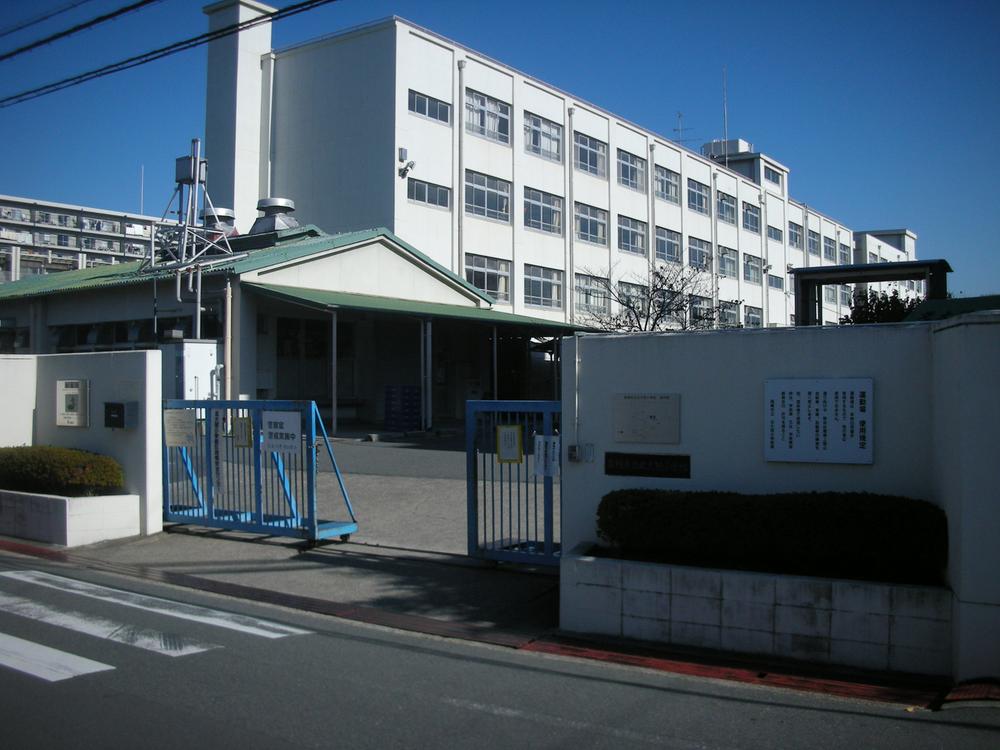 410m to Takatsuki Municipal Hokkaido crown elementary school
高槻市立北大冠小学校まで410m
Post office郵便局 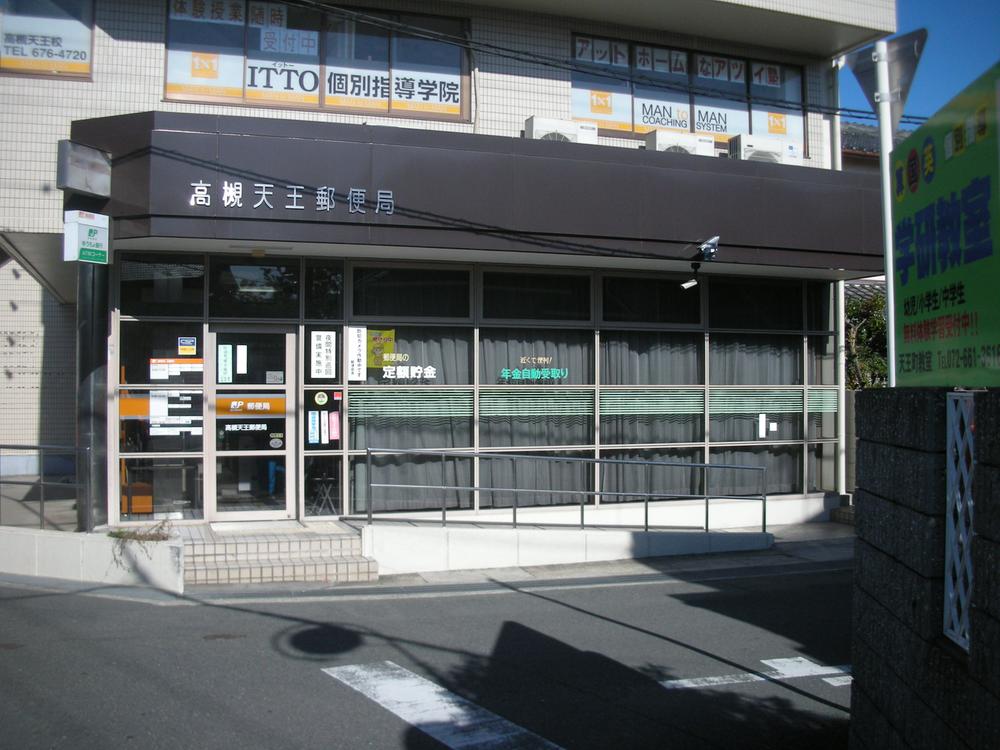 Takatsuki Tenno 293m to the post office
高槻天王郵便局まで293m
Otherその他 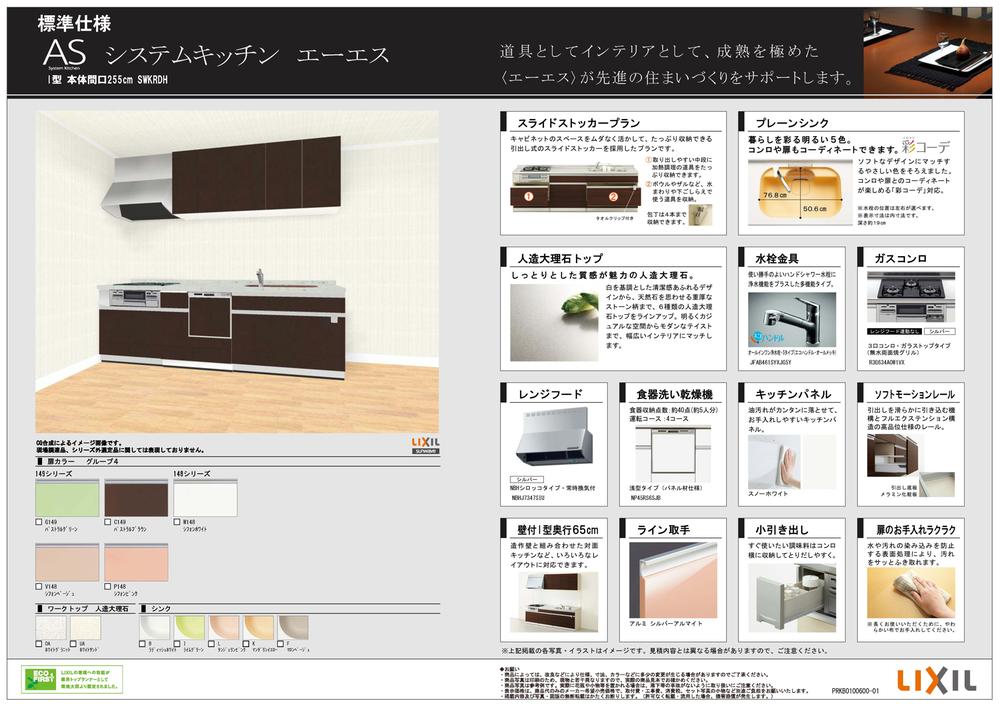 kitchen LIXIL standard specification
キッチン LIXIL標準仕様
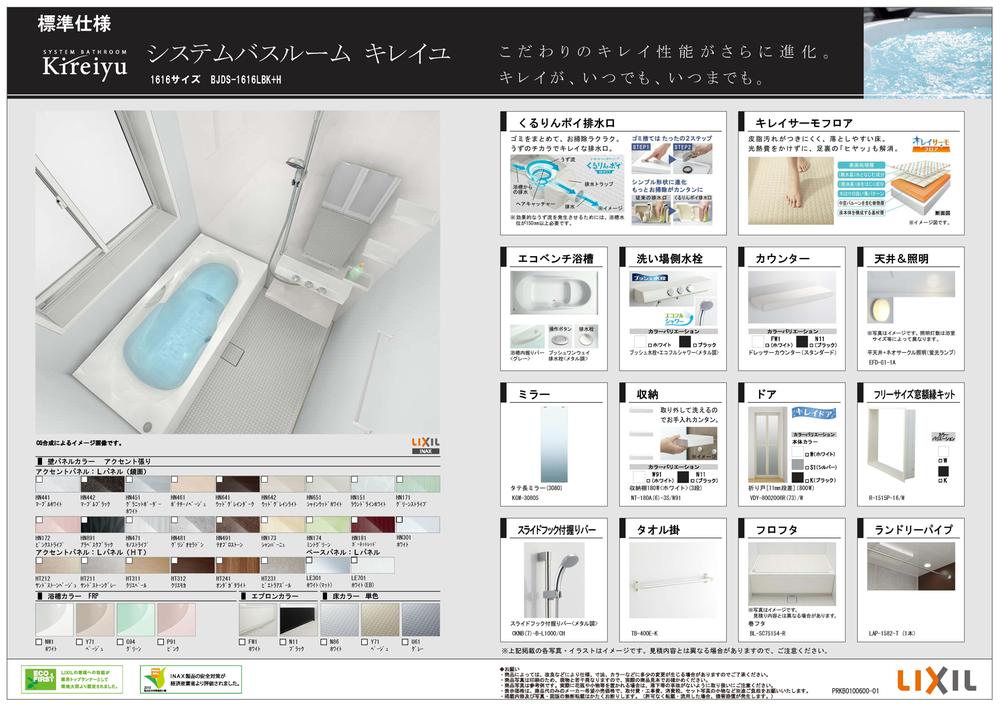 Bathroom LIXIL standard specification
バスルーム LIXIL標準仕様
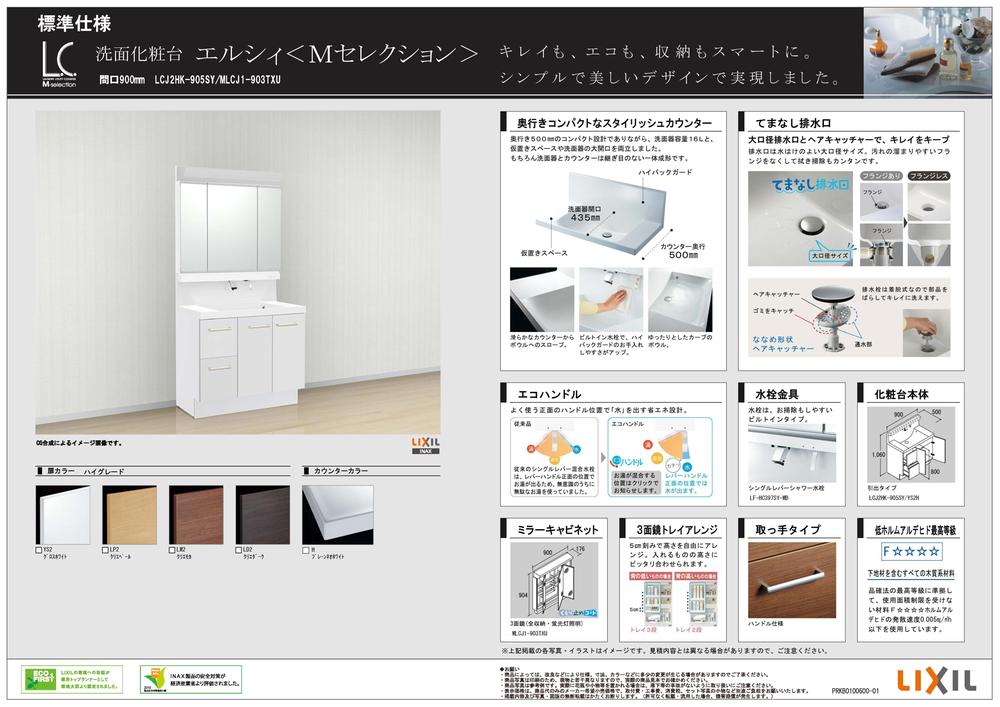 Bathroom vanity LIXIL standard specification
洗面化粧台 LIXIL標準仕様
Location
|













