Land/Building » Kansai » Osaka prefecture » Toyonaka
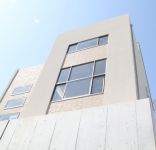 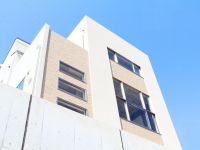
| | Toyonaka, Osaka 大阪府豊中市 |
| Hankyū Minoo Line "Makiochi" walk 16 minutes 阪急箕面線「牧落」歩16分 |
| ◆ ◆ ◆ ◆ Finally the remaining 6 compartment. The best location to enjoy the child-rearing carefree. Trying to start a new life in the green a name worthy this place of permanent residence! ◆◆◆◆ いよいよ残り6区画。のびのび子育てを楽しむには最高のロケーション。 緑豊かで永住の名にふさわしいこの場所で新生活をスタートしよう! |
| ◆ ◆ ◆ ・ Chisato River along the cherry blossoms in full bloom in the spring, Children are also cherry-blossom viewing walk course of delight. ◆ ◆ ◆ ・ Outstanding scenery from the Sky View area. View ◎, Ventilation ◎, Day ◎ It is recommended upland section of. ◆ ◆ ・ Also nearby shopping facilities, such as ion Town Toyonaka Midorigaoka, Shopping Convenience. ◆ ◆ ・ 26 minutes Hankyū Minoo Line from "Makiochi" to "Umeda", Northern Osaka from express "Senri" convenient to commute 20 minutes to "Umeda". ◆ ・ kindergarten, primary school, Junior high school is near, Also a large park in the surrounding area. With the car, Expo Memorial Park Ya, Crane, Go immediately to Minookoen. ◆◆◆ ・春には桜満開の千里川沿いは、子供たちも大喜びのお花見散歩コースです。◆◆◆ ・スカイビューエリアからの景色は抜群。眺望◎、風通し◎、日当たり◎のおすすめ高台区画です。◆◆ ・イオンタウン豊中緑丘などのショッピング施設も近く、お買い物便利。◆◆ ・阪急箕面線「牧落」から「梅田」まで26分、北大阪急行「千里中央」から「梅田」まで20分と通勤にも便利。◆ ・幼稚園、小学校、中学校が近く、周辺には大きな公園も。車を使えば、万博記念公園や、服部緑地、箕面公園にもすぐに行ける。 |
Local guide map 現地案内図 | | Local guide map 現地案内図 | Features pickup 特徴ピックアップ | | 2 along the line more accessible / Riverside / It is close to golf course / Super close / It is close to the city / Yang per good / Siemens south road / A quiet residential area / Around traffic fewer / Corner lot / Starting station / Shaping land / Leafy residential area / City gas / Located on a hill / Development subdivision in 2沿線以上利用可 /リバーサイド /ゴルフ場が近い /スーパーが近い /市街地が近い /陽当り良好 /南側道路面す /閑静な住宅地 /周辺交通量少なめ /角地 /始発駅 /整形地 /緑豊かな住宅地 /都市ガス /高台に立地 /開発分譲地内 | Event information イベント情報 | | Model House (please visitors to direct local) schedule / Every Saturday, Sunday and public holidays time / 10:00 ~ 18:00 モデルハウス(直接現地へご来場ください)日程/毎週土日祝時間/10:00 ~ 18:00 | Property name 物件名 | | Forest Town Toyonaka Midorigaoka Stage II フォレストタウン豊中緑丘II期 | Price 価格 | | 20,840,000 yen ~ 27,830,000 yen 2084万円 ~ 2783万円 | Building coverage, floor area ratio 建ぺい率・容積率 | | Building coverage: 60%, Volume ratio: 200% 建ぺい率:60%、容積率:200% | Sales compartment 販売区画数 | | 21 compartment 21区画 | Total number of compartments 総区画数 | | 22 compartment 22区画 | Land area 土地面積 | | 83.29 sq m ~ 116.8 sq m 83.29m2 ~ 116.8m2 | Driveway burden-road 私道負担・道路 | | Within the development area: about 4.7m Development land front: about 4.55m 開発地内:約4.7m 開発地前面:約4.55m | Land situation 土地状況 | | Vacant lot 更地 | Construction completion time 造成完了時期 | | February 2012 2012年2月 | Address 住所 | | Osaka Toyonaka Kitamidorigaoka 1-10 大阪府豊中市北緑丘1-10 | Traffic 交通 | | Hankyū Minoo Line "Makiochi" walk 16 minutes
Northern Osaka Express "Senri" bus 15 minutes Hankyu "Kitamidorigaoka park" walk 6 minutes
Hankyū Minoo Line "Sakurai" walk 24 minutes 阪急箕面線「牧落」歩16分
北大阪急行「千里中央」バス15分阪急バス「北緑丘団地」歩6分
阪急箕面線「桜井」歩24分
| Related links 関連リンク | | [Related Sites of this company] 【この会社の関連サイト】 | Contact お問い合せ先 | | Matsumoto Forestry Co., Ltd. Housing Division Sales Division TEL: 0120-848-486 [Toll free] (mobile phone ・ Also available from PHS. ) Please contact the "saw SUUMO (Sumo)" 松本林業株式会社 住宅事業部 営業課TEL:0120-848-486【通話料無料】(携帯電話・PHSからもご利用いただけます。)「SUUMO(スーモ)を見た」と問い合わせください | Most price range 最多価格帯 | | 24 million yen (7 compartment) 2400万円台(7区画) | Land of the right form 土地の権利形態 | | Ownership 所有権 | Building condition 建築条件 | | With 付 | Land category 地目 | | Residential land 宅地 | Use district 用途地域 | | One middle and high 1種中高 | Overview and notices その他概要・特記事項 | | Facilities: Kansai Electric Power Co., City gas, Toyonaka municipal water supply, Public sewer 設備:関西電力、都市ガス、豊中市営上水道、公共下水道 | Company profile 会社概要 | | <Seller> governor of Osaka (12) No. 014630 (Corporation) All Japan Real Estate Association (Corporation) Kinki district Real Estate Fair Trade Council member Matsumoto Forestry Co., Ltd. Yubinbango550-0011 Osaka-shi, Osaka, Nishi-ku, Awaza 1-5-16 Yamato building 10 floors <売主>大阪府知事(12)第014630号(公社)全日本不動産協会会員 (公社)近畿地区不動産公正取引協議会加盟松本林業(株)〒550-0011 大阪府大阪市西区阿波座1-5-16 大和ビル10階 |
Building plan example (Perth ・ appearance)建物プラン例(パース・外観) 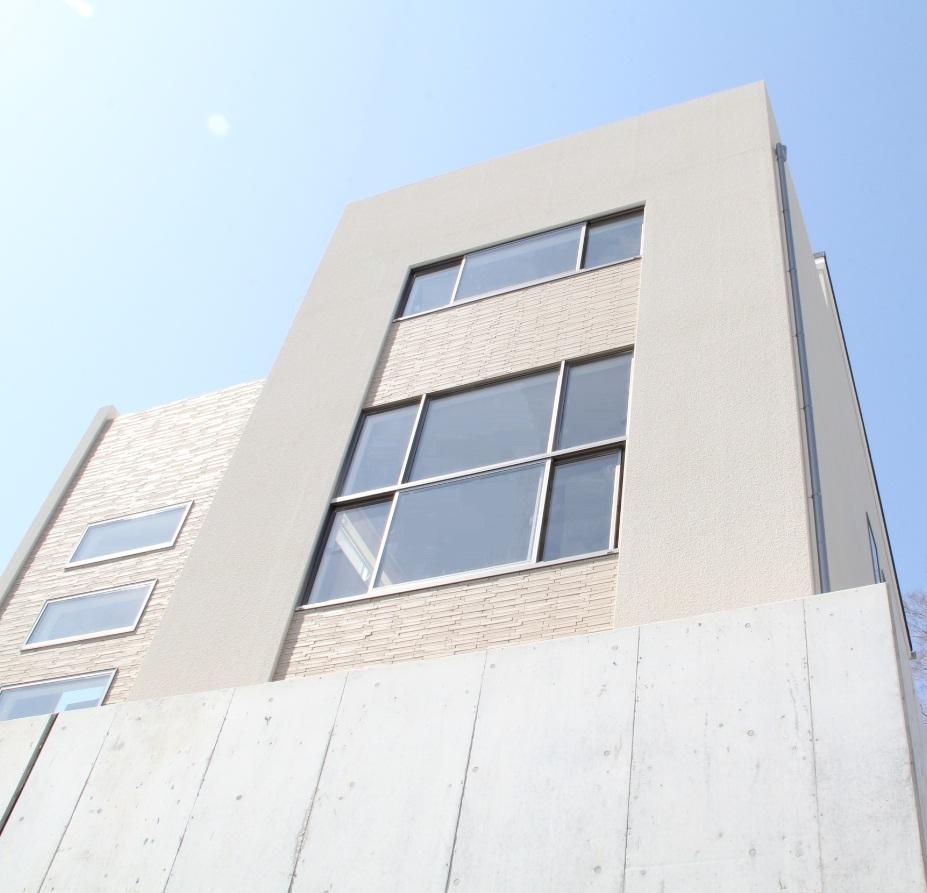 ■ ■ No. 14 land model house appearance ■ ■ Three buildings first model house, House of a hill located in Sky View area. You can overlook the mountains of the Mino.
■■ 14号地モデルハウス外観 ■■3棟目モデルハウスは、スカイビューエリアに建つ高台の家。箕面のの山々を見渡すことが出来ます。
Local land photo現地土地写真 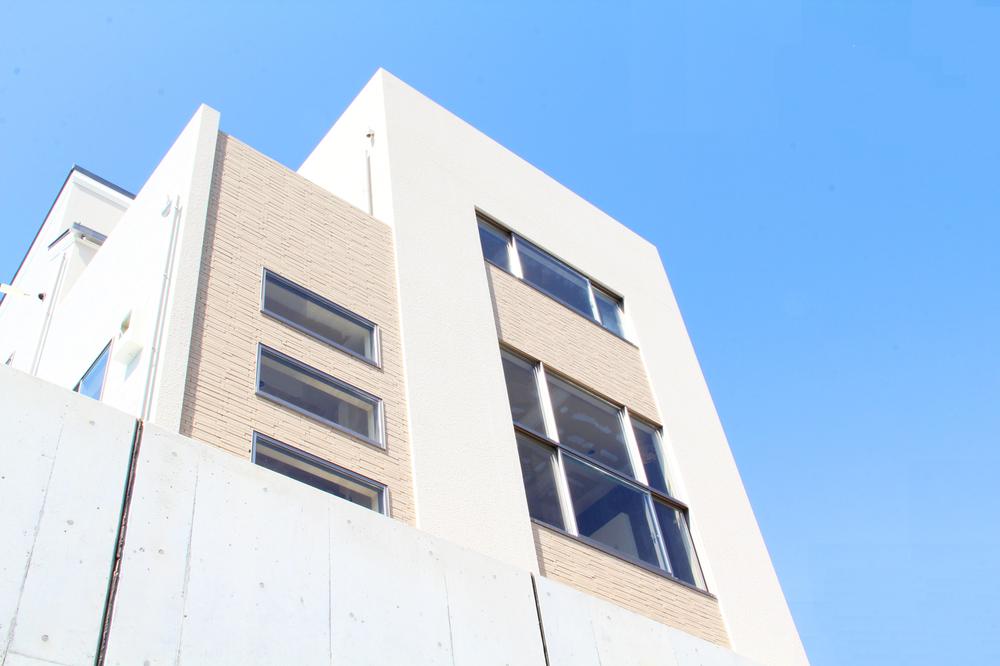 ■ ■ No. 14 land model house appearance ■ ■ The white outer wall, Accented with tile and the communication window. Please come and experience the goodness of the hill of the house unique.
■■ 14号地モデルハウス外観 ■■白い外壁に、タイルと連窓でアクセント。高台のお家ならではの良さを是非体感して下さい。
Building plan example (introspection photo)建物プラン例(内観写真) 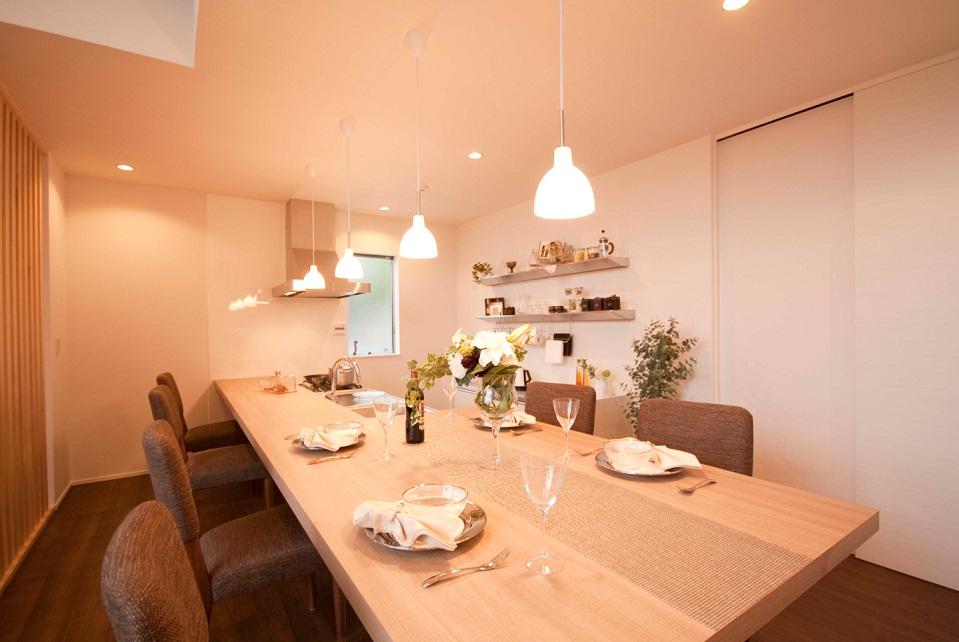 ■ ■ dining ■ ■ Kitchen and of human connection, Cafe-style dining. Also impetus conversation of family. Since the over about 10 people you can also party.
■■ ダイニング ■■キッチンとひとつながりの、カフェ風ダイニング。家族の会話も弾みます。10人ほど掛けれるのでパーティも出来ます。
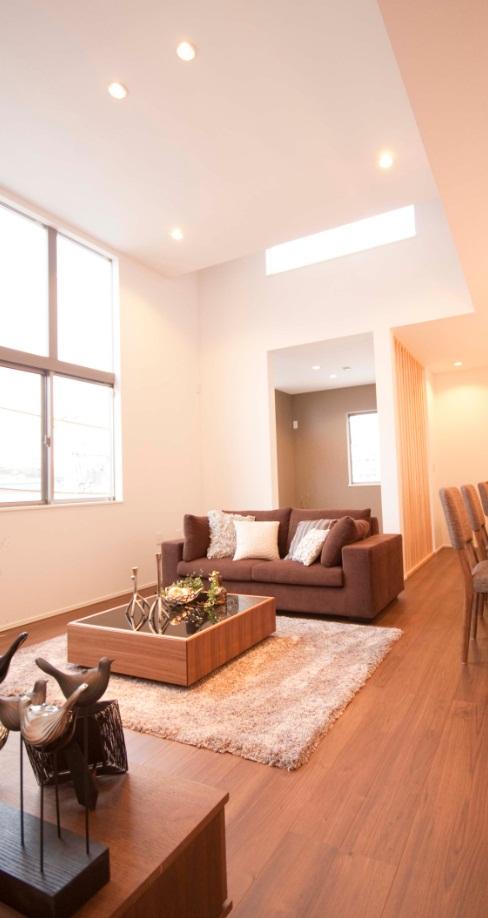 ■ ■ living ■ ■ High-ceiling living room. From a large picture window, You can look at the mountains of Mino.
■■ リビング ■■高天井はリビング。大きなピクチャウインドウからは、箕面の山々を眺めることができます。
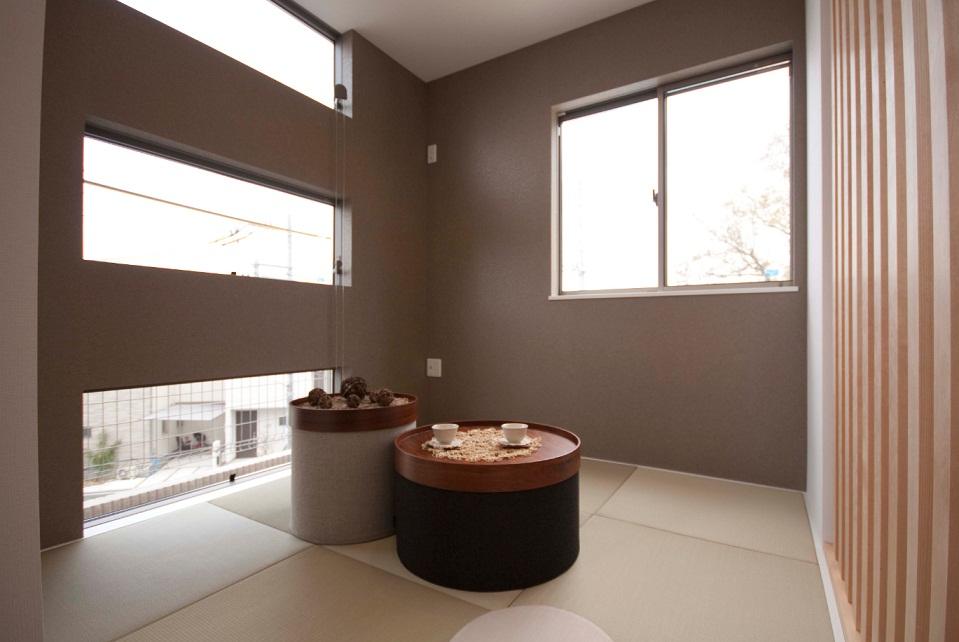 ■ ■ Japanese-style room ■ ■ Is soft divided lattice a space of livingese-style rooms in a modern atmosphere. It also stuck to the mat color or wall.
■■ 和室 ■■リビングの空間をやわらかくわける格子が、和室をモダンな雰囲気に。畳色や壁にもこだわっています。
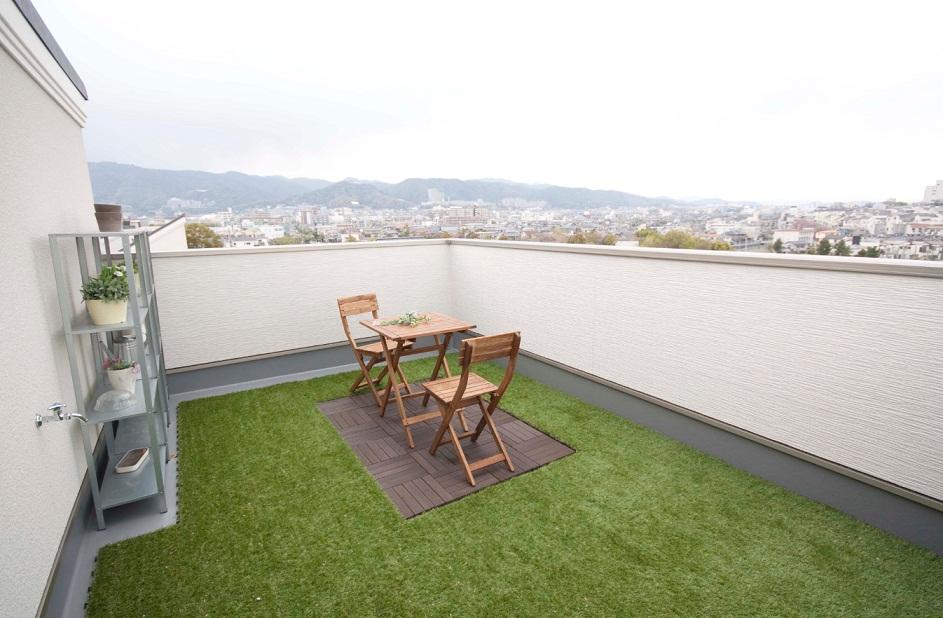 ■ ■ dining ■ ■ Rooftop view preeminent! Since the very wide, You can also gardening space. Even as a playground for children, Even to take a nap of Papa ...
■■ ダイニング ■■眺望バツグンの屋上!とっても広いので、ガーデニングスペースにも出来ます。子供たちの遊び場としても、パパのお昼寝にも…
View photos from the local現地からの眺望写真  ■ ■ View from the hill compartment (August 2012) shooting ■ ■ Airy and sunny preeminent upland compartment.
■■ 高台区画からの眺望(2012年8月)撮影 ■■風通しと日当たりが抜群の高台区画です。
Building plan example (introspection photo)建物プラン例(内観写真) 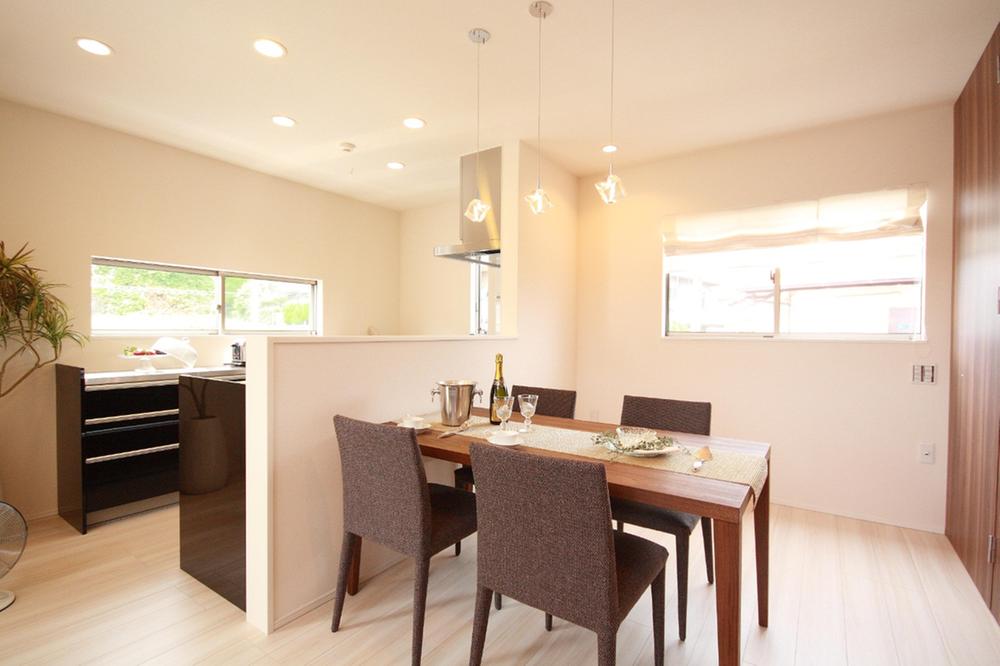 ■ ■ dining ■ ■ Glass cube pendant lights, To produce a calm meal space.
■■ ダイニング ■■ガラスキューブのペンダントライトが、落ち着いた食事空間を演出します。
View photos from the local現地からの眺望写真 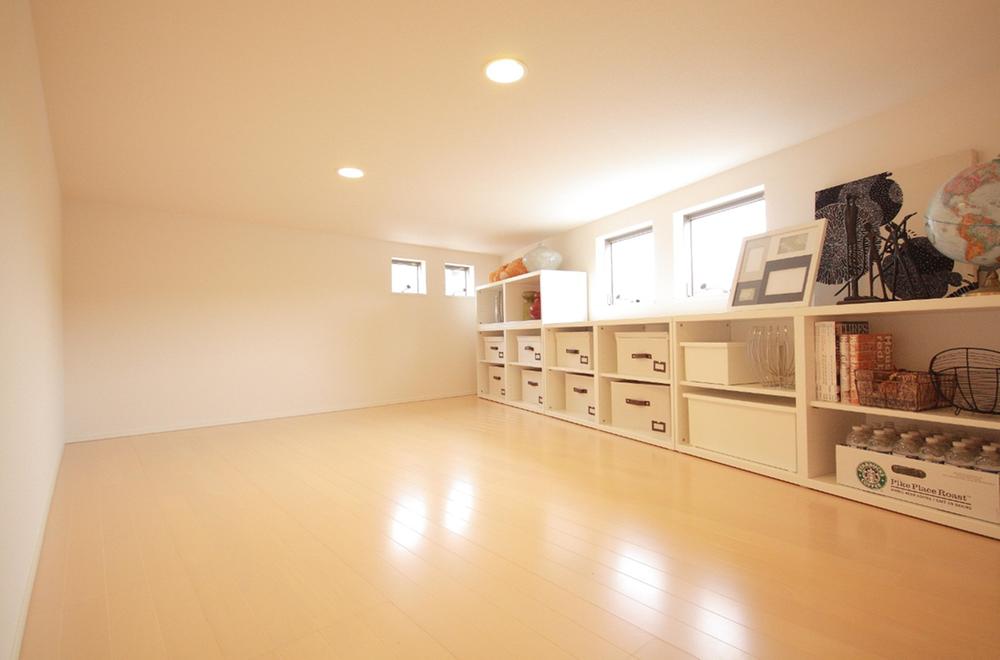 ■ ■ Large under-floor storage ■ ■ Taking advantage of the difference in level of the land, It has established an accommodation that take advantage of the floor. Pat housed seasonal and outdoor supplies.
■■ 大型床下収納 ■■土地の段差を活かして、床下をうまく利用した収納を設けました。季節ものやアウトドア用品もばっちり収納。
Building plan example (introspection photo)建物プラン例(内観写真) 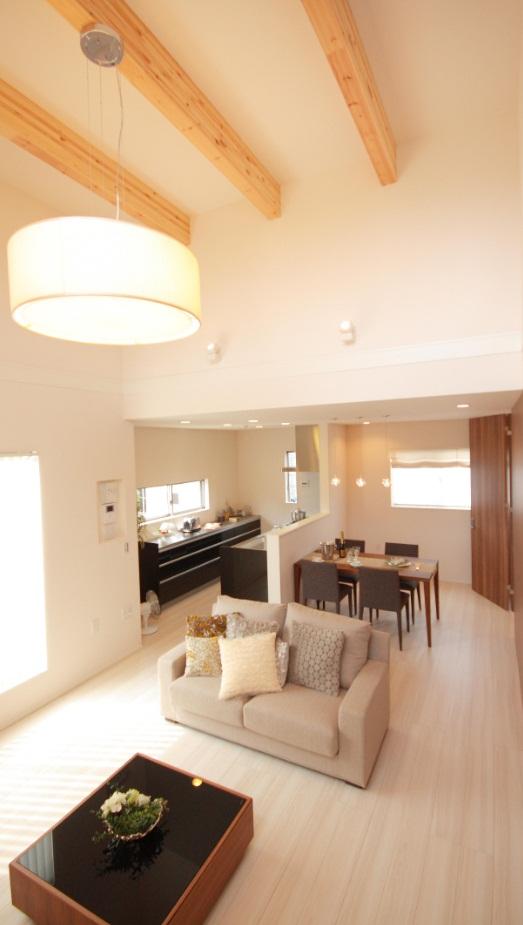 ■ ■ living ■ ■ High ceilings in the stairwell, It large lighting and show the beam is turned accent.
■■ リビング ■■天井は吹き抜けで高く、見せ梁と大きな照明がアクセントになっています。
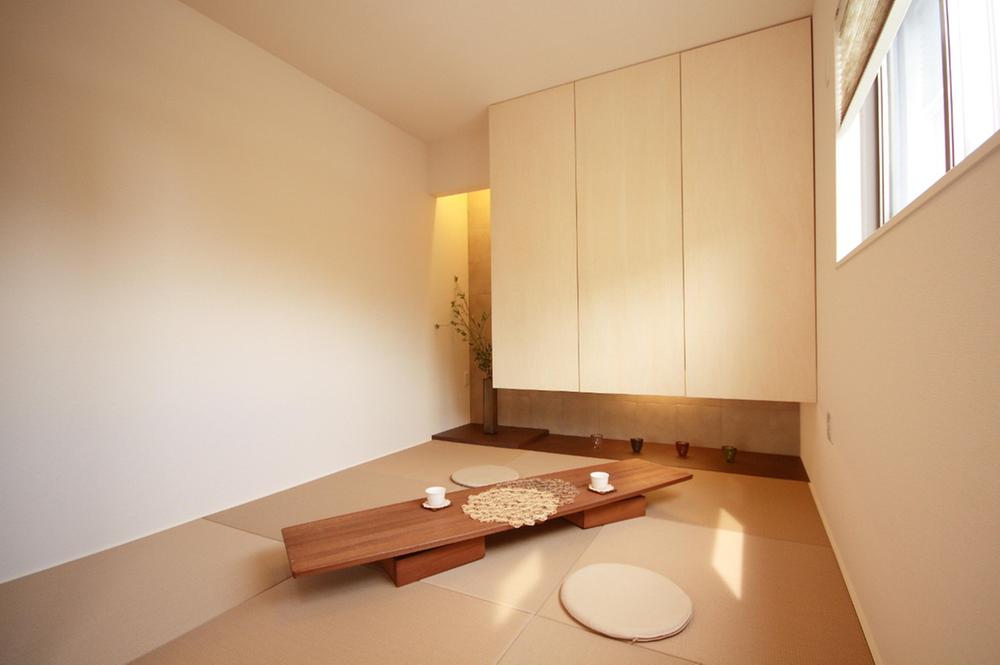 ■ ■ Japanese-style room ■ ■ The atmosphere, such as a restaurant in the indirect lighting .... Tatami is modern impression of Mokakara.
■■ 和室 ■■間接照明で料亭のような雰囲気を…。モカカラーのタタミがモダンな印象。
 ■ ■ Living Wall ■ ■ And close off all the walnut doors, Nor all hide custom use Japanese-style stairs. Living in the atmosphere will increase much.
■■ リビングウォール ■■ウォールナットのドアを全て閉め切ると、階段も和室も全て隠せる特注使用。リビングの雰囲気もぐっと上がります。
Other building plan exampleその他建物プラン例  No. 1 destination model house plans. Ease of child-rearing, This plan, which was considered the ease of housework in the first. The housework room near the kitchen, Also features powder space in the basin space.
1号地モデルハウスプラン。子育てのしやすさ、家事のしやすさを第一に考えたプランです。キッチンのそばには家事室を、洗面スペースにはパウダースペースも併設。
Hospital病院  Midorigaoka is the nearest large hospital from 1400m Forest Town Toyonaka Midorigaoka II to the hospital. Although not in the emergency hospital, We accept also the night of the practice, For neighborhood residents, It has become a important medical facilities.
緑ヶ丘病院まで1400m フォレストタウン豊中緑丘IIから一番近い大きな病院です。救急病院ではないものの、夜間の診療も受け付けており、近隣住民にとって、大切な医療施設となっています。
Building plan example (introspection photo)建物プラン例(内観写真)  ■ ■ LDK ■ ■
■■ LDK ■■
Other Environmental Photoその他環境写真  SOSH soon also along Shrewsbury Square along the 2700m Romantic Road until SQUARE. Lunch also dinner is also popular, It is natural dining the image of New York.
SOSH SQUAREまで2700m ロマンチック街道沿いのソッシュスクエアもすぐ。ランチもディナーも大人気の、ニューヨークをイメージしたナチュラルダイニングです。
Other building plan exampleその他建物プラン例  No. 5 place model house plans. In the middle of the stairs going up to the second floor, There is a large under-floor storage, It is very handy. 12 Pledge of Western-style rooms are available in the future partition.
5号地モデルハウスプラン。2階へと上がる階段の途中には、大型床下収納があり、とても重宝します。12帖の洋室は将来間仕切りが可能です。
Shopping centreショッピングセンター  Yamada Denki Co., Ltd. LABI other than 3200m consumer electronics to Chisato, Game software and household goods, Car supplies, Book, Aligned to brand-name products, Of shopping space is a new type.
ヤマダ電機 LABI千里まで3200m 家電以外にも、ゲームソフトや生活雑貨、カー用品、書籍、ブランド品まで揃う、新しいタイプのショッピングスペースです。
Local photos, including front road前面道路含む現地写真  ■ ■ Box culvert type parking spaces ■ ■
■■ ボックスカルバート式駐車スペース ■■
Shopping centreショッピングセンター  1100m 33 store until ion Town Toyonaka Midorigaoka also entered the specialty stores, Shopping center which is indispensable for local residents. Supermarket, Bookstore, restaurant, Pediatrics, There are up to learning classroom.
イオンタウン豊中緑丘まで1100m 33店舗もの専門店が入った、周辺住民には欠かせないショッピングセンター。スーパー、書店、飲食店、小児科、学習教室まであります。
Other Environmental Photoその他環境写真  To 3200m called "races" to Senri Chuo Station, Hankyu Oasis, Daimarupikokku, Races Pal, Chisato Serushi, Hankyu Department Store, Daiei, Inc., It gathered a number of commercial facilities such as Yamada Denki, Convenient for work or school the way home.
千里中央駅まで3200m 通称「せんちゅう」には、阪急オアシス、大丸ピーコック、せんちゅうパル、千里セルシー、阪急百貨店、ダイエー、ヤマダ電機などの多くの商業施設が集まり、仕事や学校帰りにとっても便利。
Local guide map現地案内図 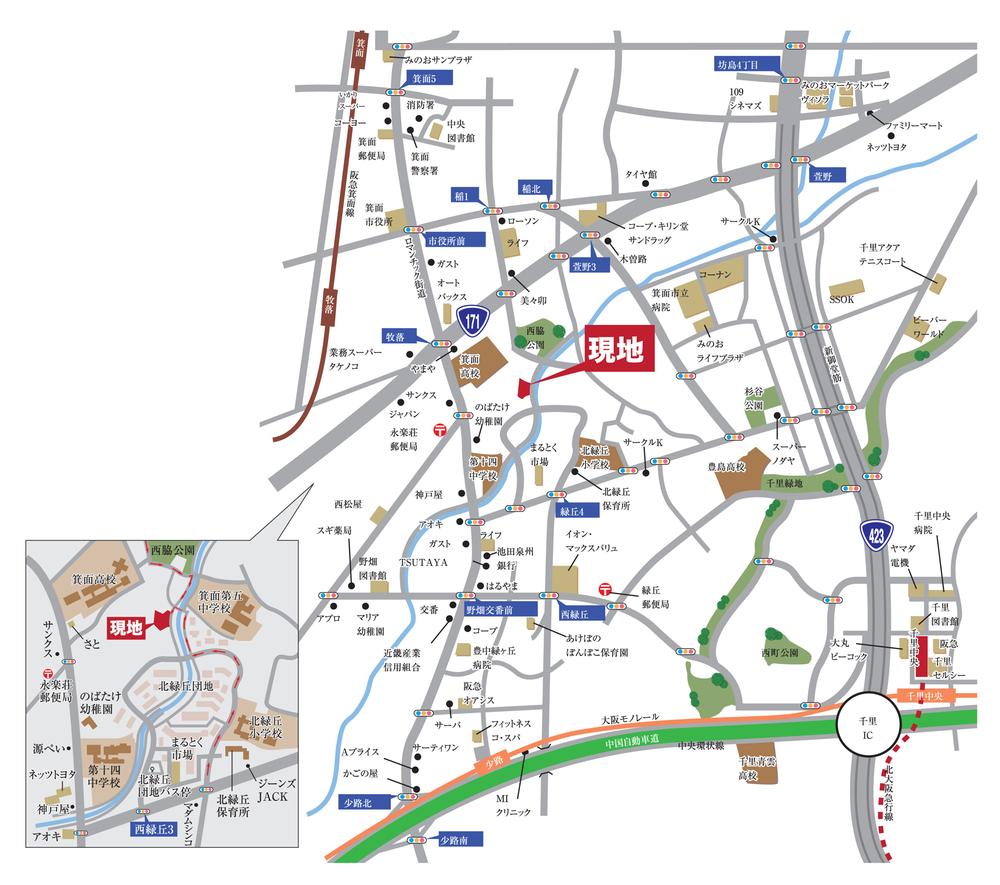 Hankyū Minoo Line "Makiochi" 16-minute walk to the station, Northern Osaka Express "Senri" bus 20 minutes to the station.
阪急箕面線「牧落」駅まで徒歩16分、北大阪急行「千里中央」駅までバス20分。
The entire compartment Figure全体区画図  Good Hills side of the scenery, You can choose from two of the land plan of Riverside along the row of cherry blossom trees. Hills side car space of, There 2 pattern of type engraved with the plane type.
景色の良いヒルズサイド、桜並木沿いのリバーサイドの2つのランドプランからお選びいただけます。ヒルズサイドのカースペースは、平面タイプと掘り込みタイプの2パターンございます。
Other Environmental Photoその他環境写真  Fitness Club Co ・ Scan ・ 2200m Este until pa Toyonaka Shoji, Golf was also the hotel's, Large fitness club is.
フィットネスクラブ コ・ス・パ 豊中少路まで2200m エステ、ゴルフも併設した、大型フィットネスクラブです。
Location
| 
























