Land/Building » Kansai » Osaka prefecture » Toyonaka
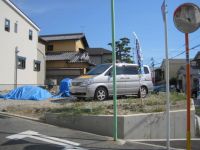 
| | Toyonaka, Osaka 大阪府豊中市 |
| Hankyu Takarazuka Line "Sone" walk 8 minutes 阪急宝塚線「曽根」歩8分 |
| A quiet residential area of the station near !! There is also a corner lot. 駅近の閑静な住宅街!! 角地もあります。 |
Features pickup 特徴ピックアップ | | Super close / It is close to the city / A quiet residential area / Around traffic fewer / Corner lot / Leafy residential area / City gas / Building plan example there / Readjustment land within スーパーが近い /市街地が近い /閑静な住宅地 /周辺交通量少なめ /角地 /緑豊かな住宅地 /都市ガス /建物プラン例有り /区画整理地内 | Price 価格 | | 21 million yen 2100万円 | Building coverage, floor area ratio 建ぺい率・容積率 | | Kenpei rate: 60%, Volume ratio: 200% 建ペい率:60%、容積率:200% | Sales compartment 販売区画数 | | 3 compartment 3区画 | Total number of compartments 総区画数 | | 3 compartment 3区画 | Land area 土地面積 | | 86.05 sq m ~ 91.82 sq m (26.03 tsubo ~ 27.77 tsubo) (measured) 86.05m2 ~ 91.82m2(26.03坪 ~ 27.77坪)(実測) | Driveway burden-road 私道負担・道路 | | Road width: 4m, Asphaltic pavement 道路幅:4m、アスファルト舗装 | Land situation 土地状況 | | Vacant lot 更地 | Address 住所 | | Toyonaka, Osaka Sonenishi cho 4 大阪府豊中市曽根西町4 | Traffic 交通 | | Hankyu Takarazuka Line "Sone" walk 8 minutes
Hankyu Takarazuka Line "Okamachi" walk 11 minutes
Hankyu Takarazuka Line "Toyonaka" walk 22 minutes 阪急宝塚線「曽根」歩8分
阪急宝塚線「岡町」歩11分
阪急宝塚線「豊中」歩22分
| Related links 関連リンク | | [Related Sites of this company] 【この会社の関連サイト】 | Contact お問い合せ先 | | (Ltd.) STB housing TEL: 0800-808-7351 [Toll free] mobile phone ・ Also available from PHS
Caller ID is not notified
Please contact the "saw SUUMO (Sumo)"
If it does not lead, If the real estate company (株)住信ハウジングTEL:0800-808-7351【通話料無料】携帯電話・PHSからもご利用いただけます
発信者番号は通知されません
「SUUMO(スーモ)を見た」と問い合わせください
つながらない方、不動産会社の方は
| Land of the right form 土地の権利形態 | | Ownership 所有権 | Building condition 建築条件 | | With 付 | Time delivery 引き渡し時期 | | Consultation 相談 | Land category 地目 | | Residential land 宅地 | Use district 用途地域 | | One middle and high 1種中高 | Other limitations その他制限事項 | | Regulations have by the Law for the Protection of Cultural Properties, Regulations have by the Landscape Act, Regulations have by the Aviation Law 文化財保護法による規制有、景観法による規制有、航空法による規制有 | Overview and notices その他概要・特記事項 | | Facilities: Public Water Supply, This sewage, City gas 設備:公営水道、本下水、都市ガス | Company profile 会社概要 | | <Mediation> governor of Osaka Prefecture (1) No. 056578 (Ltd.) STB housing Yubinbango532-0024 Osaka Yodogawa Jusohon cho 2-5-24 <仲介>大阪府知事(1)第056578号(株)住信ハウジング〒532-0024 大阪府大阪市淀川区十三本町2-5-24 |
Local land photo現地土地写真 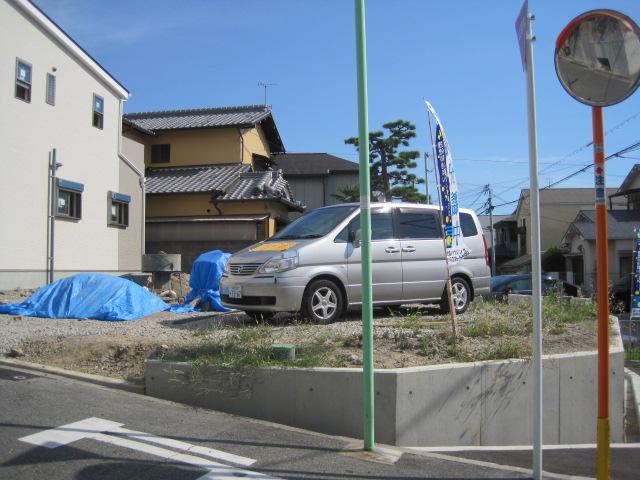 Local (August 2013) Shooting
現地(2013年8月)撮影
Local photos, including front road前面道路含む現地写真 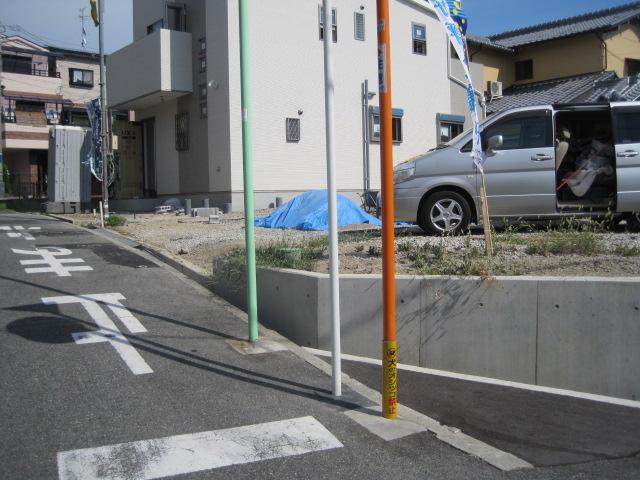 Local (August 2013) Shooting
現地(2013年8月)撮影
Building plan example (exterior photos)建物プラン例(外観写真) 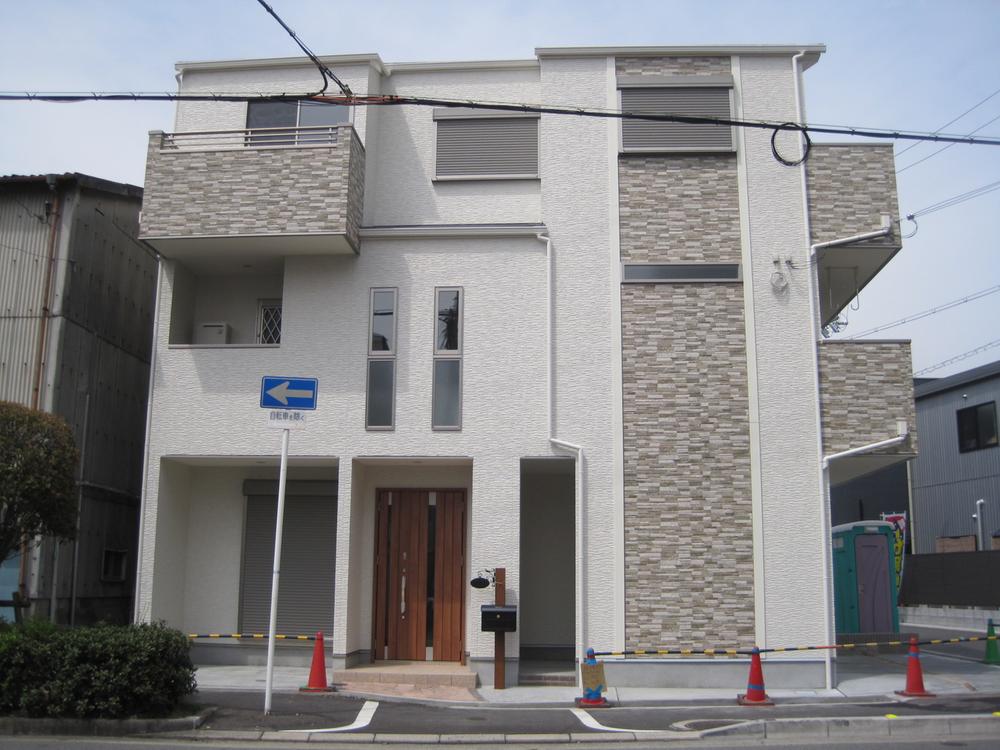 Building plan example ( Issue land) Building Price Ten thousand yen, Building area sq m
建物プラン例( 号地)建物価格 万円、建物面積 m2
Building plan example (Perth ・ Introspection)建物プラン例(パース・内観) 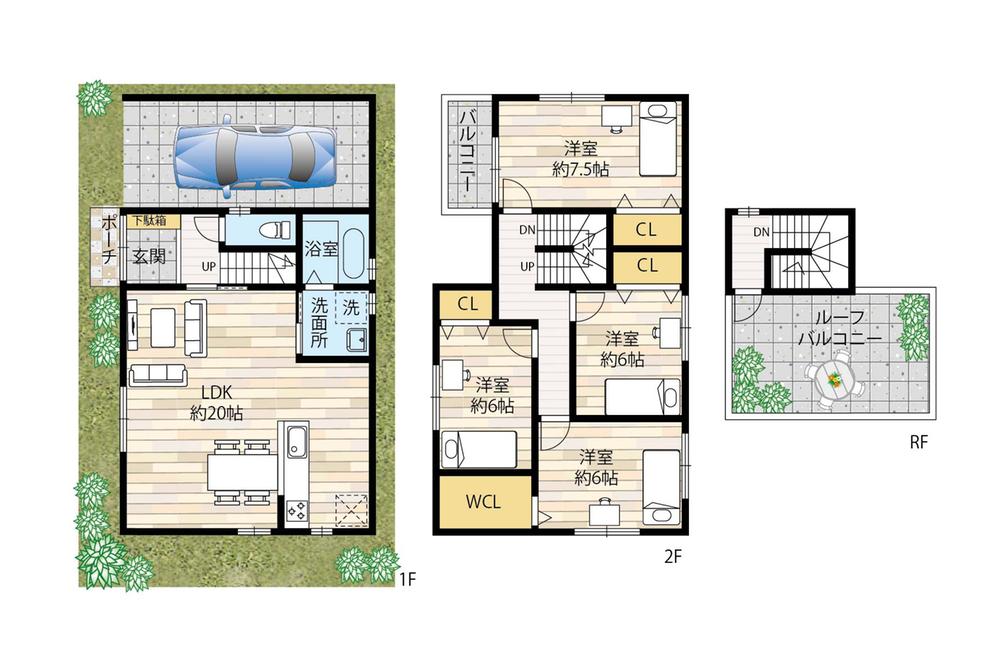 Building plan example (No. 2 place) building price 14.8 million yen, Building area 98 sq m
建物プラン例(2号地)建物価格1480万円、建物面積98m2
Junior high school中学校 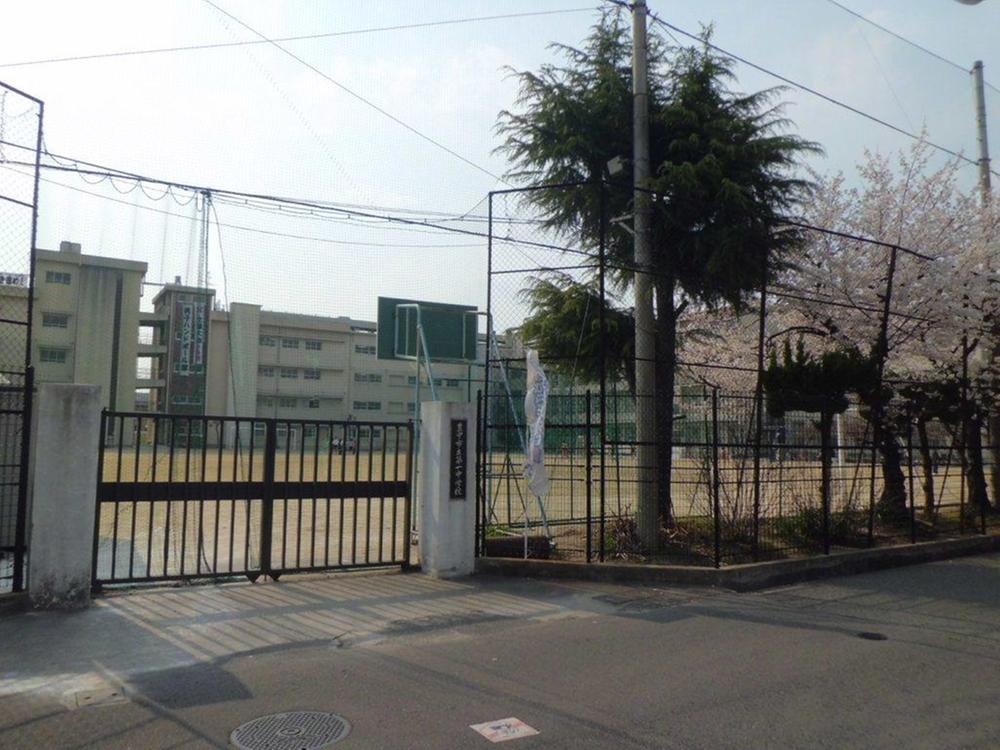 Toyonaka 509m to stand first junior high school
豊中市立第一中学校まで509m
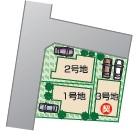 The entire compartment Figure
全体区画図
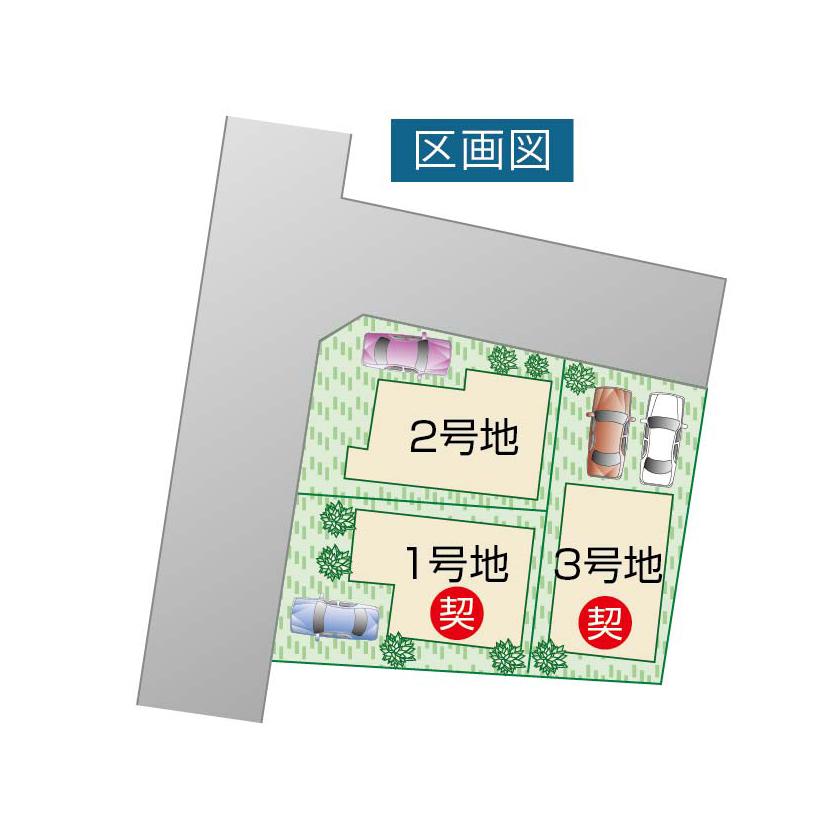 Construction completion expected view
造成完了予想図
Supermarketスーパー 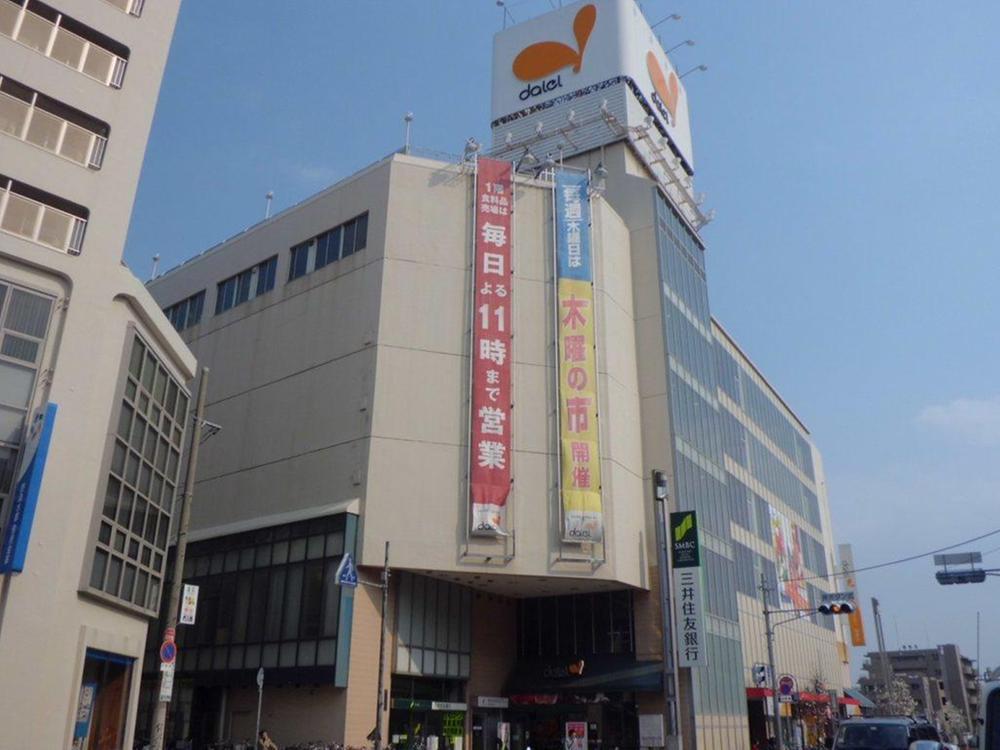 615m to Daiei Sone shop
ダイエー曽根店まで615m
Location
| 








