Land/Building » Kansai » Osaka prefecture » Toyonaka
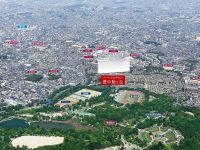 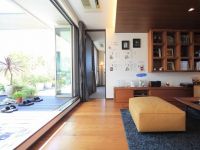
| | Toyonaka, Osaka 大阪府豊中市 |
| Hankyu Takarazuka Line "Okamachi" walk 20 minutes 阪急宝塚線「岡町」歩20分 |
| To build and Beruhausu order residential land. Toyonaka one House he wanted to mansion district of Asahigaoka the. Consultation, etc. of the total amount, Please feel free to Request. へーベルハウスと建てる注文住宅用地。豊中旭ヶ丘の邸宅街に思い通りの一邸を。総額のご相談等、お気軽に資料請求ください。 |
| Leafy residential area, Urban neighborhood, Super close, Yang per good, Flat terrain, Pre-ground survey, Vacant lot passes, It is close to the city, A quiet residential area, City gas, Maintained sidewalk 緑豊かな住宅地、都市近郊、スーパーが近い、陽当り良好、平坦地、地盤調査済、更地渡し、市街地が近い、閑静な住宅地、都市ガス、整備された歩道 |
Features pickup 特徴ピックアップ | | Pre-ground survey / Vacant lot passes / Super close / It is close to the city / Yang per good / A quiet residential area / Leafy residential area / Urban neighborhood / City gas / Maintained sidewalk / Flat terrain 地盤調査済 /更地渡し /スーパーが近い /市街地が近い /陽当り良好 /閑静な住宅地 /緑豊かな住宅地 /都市近郊 /都市ガス /整備された歩道 /平坦地 | Event information イベント情報 | | Local sales meetings (Please be sure to ask in advance) schedule / Every Saturday, Sunday and public holidays time / 10:00 ~ 18:00 現地販売会(事前に必ずお問い合わせください)日程/毎週土日祝時間/10:00 ~ 18:00 | Property name 物件名 | | [Beruhausu to] To Berutaun Toyonaka Asahigaoka [Order residential land] 【へーベルハウス】へーベルタウン豊中旭ヶ丘【注文住宅用地】 | Price 価格 | | 31,740,000 yen ~ 55,510,000 yen 3174万円 ~ 5551万円 | Building coverage, floor area ratio 建ぺい率・容積率 | | Building coverage: 60%, Volume rate of 200% 建蔽率:60%、容積率200% | Sales compartment 販売区画数 | | 7 compartment 7区画 | Total number of compartments 総区画数 | | 59 compartment 59区画 | Land area 土地面積 | | 130.81 sq m ~ 201.94 sq m (registration) 130.81m2 ~ 201.94m2(登記) | Driveway burden-road 私道負担・道路 | | Road width: 5.7m ~ 6.7m, Asphaltic pavement 道路幅:5.7m ~ 6.7m、アスファルト舗装 | Land situation 土地状況 | | Vacant lot 更地 | Address 住所 | | Osaka Toyonaka Asahigaoka 10 大阪府豊中市旭丘10 | Traffic 交通 | | Hankyu Takarazuka Line "Okamachi" walk 20 minutes 阪急宝塚線「岡町」歩20分
| Person in charge 担当者より | | Rep Matsuda 担当者松田 | Contact お問い合せ先 | | Asahi Kasei Real Estate Residence Co., Ltd. development Sales Division residential land development Sales Department West Sales Office TEL: 0120-345-781 [Toll free] Please contact the "saw SUUMO (Sumo)" 旭化成不動産レジデンス株式会社 開発営業本部 宅地開発営業部 西日本営業所TEL:0120-345-781【通話料無料】「SUUMO(スーモ)を見た」と問い合わせください | Most price range 最多価格帯 | | 34 million yen (two-compartment) 3400万円台(2区画) | Land of the right form 土地の権利形態 | | Ownership 所有権 | Building condition 建築条件 | | With 付 | Land category 地目 | | Residential land 宅地 | Use district 用途地域 | | One middle and high 1種中高 | Other limitations その他制限事項 | | Regulations have by the Aviation Law, Building Agreement Yes 航空法による規制有、建築協定有 | Overview and notices その他概要・特記事項 | | Contact: Matsuda, Facilities: Public Water Supply, This sewage, City gas, Development permit number: Toyonaka directive or open No. 1-3-8 (April 30, 2008) 担当者:松田、設備:公営水道、本下水、都市ガス、開発許可番号:豊中市指令ま開第1-3-8号(平成20年4月30日) | Company profile 会社概要 | | <Seller> Minister of Land, Infrastructure and Transport (5) Article 005344 No. Asahi Kasei Real Estate Residence (Ltd.) residential land development sales department Yubinbango530-0015 Osaka-shi, Osaka, Kita-ku, Nakazakinishi 2-4-12 <売主>国土交通大臣(5)第005344号旭化成不動産レジデンス(株)宅地開発営業部〒530-0015 大阪府大阪市北区中崎西2-4-12 |
Otherその他 ![Other. Long is Life Housing to the Beruhausu. [Asahi Kasei Real Estate Residence]](/images/osaka/toyonaka/b1a4b40033.jpg) Long is Life Housing to the Beruhausu. [Asahi Kasei Real Estate Residence]
ロングライフ住宅のへーベルハウスです。【旭化成不動産レジデンス】
Aerial photograph航空写真 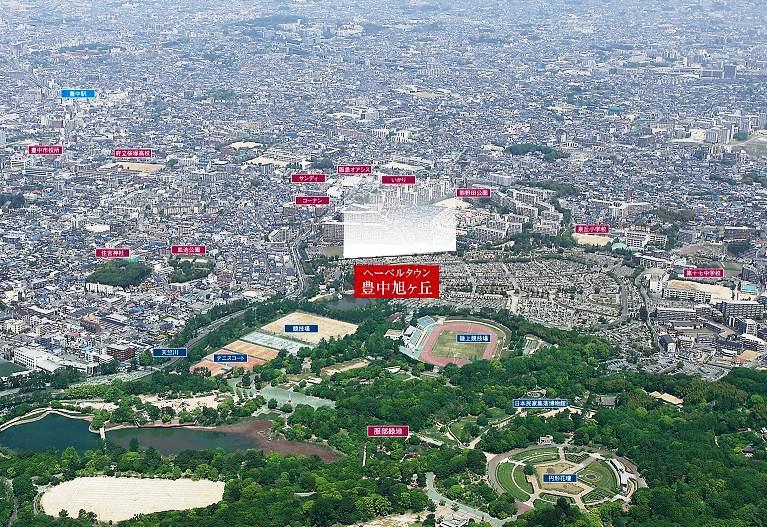 It is seen from the sky site (April 2008) Shooting
上空から見た現地(2008年4月)撮影
Exhibition hall / Showroom展示場/ショウルーム 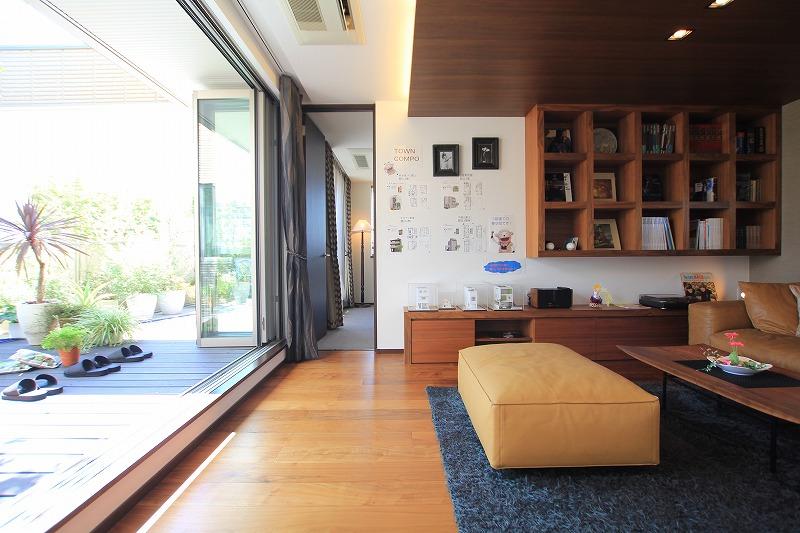 Exhibition hall model house. Second floor of the second living. Mechanism that leads to the outside of the space.
展示場モデルハウス。2階のセカンドリビング。外の空間とつながる仕組み。
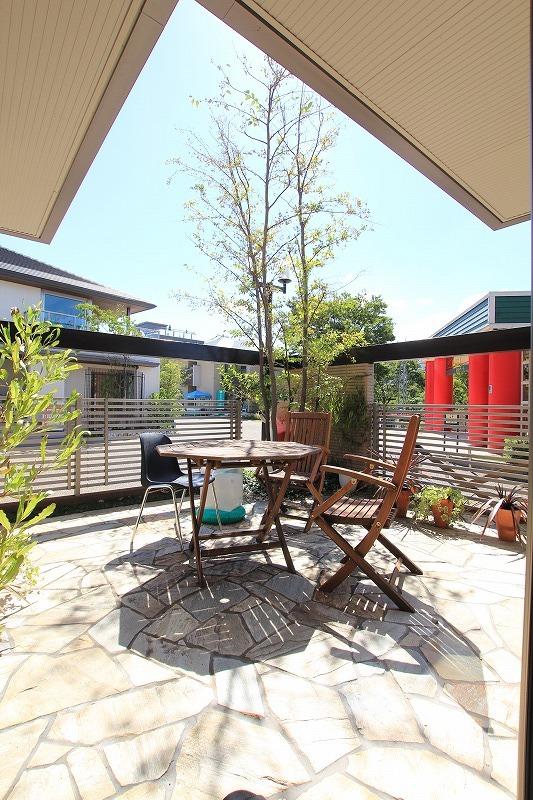 Exhibition hall model house. LDK next to the terrace. Tea Time is bliss of time while blowing in the breeze.
展示場モデルハウス。LDK横のテラス。心地よい風に吹かれながらのティータイムは至福の時間。
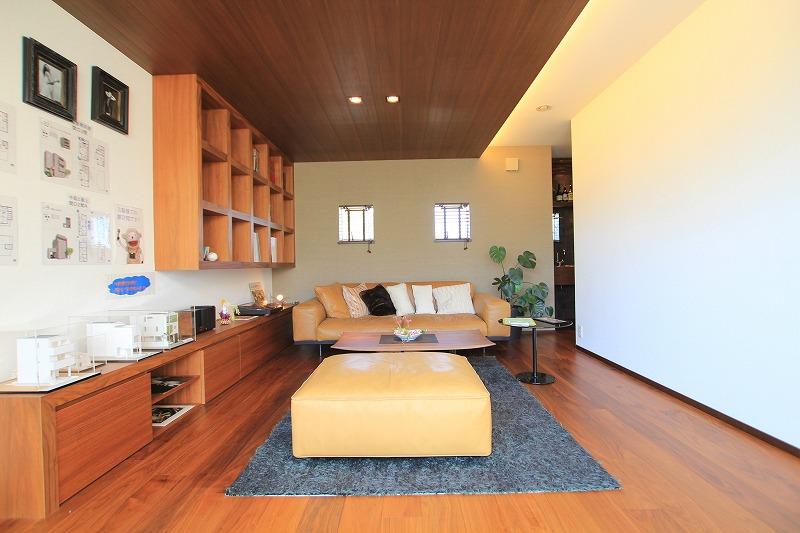 Exhibition hall model house. Produce a calm adult space in the indirect light by the cornice lighting.
展示場モデルハウス。コーニス照明による間接光で穏やかな大人の空間を演出。
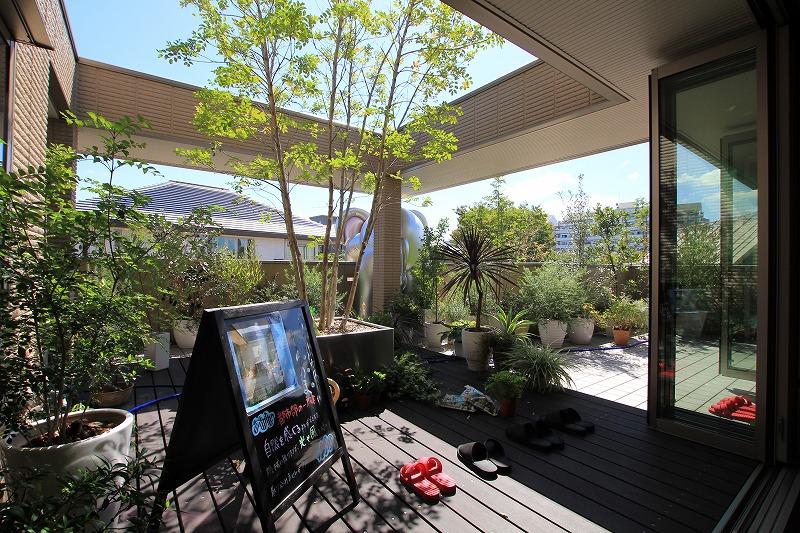 Exhibition hall model house. That make the space of the green on the second floor, The strength of Beruhausu to.
展示場モデルハウス。2階にこの緑の空間を作れるのが、へーベルハウスの強み。
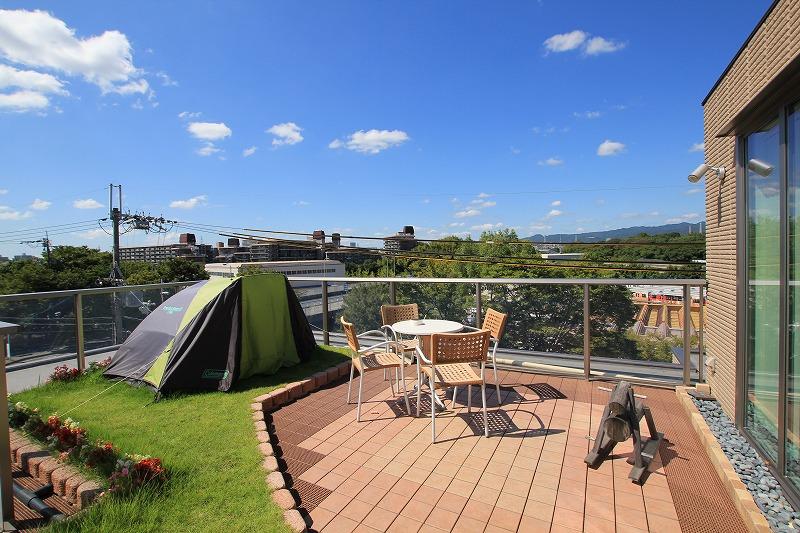 Exhibition hall model house. The third floor of the Sky balcony, Planting a lawn, Breadth of Harel Even tent.
展示場モデルハウス。3階のスカイバルコニーは、芝生を植えたり、テントだって張れる広さ。
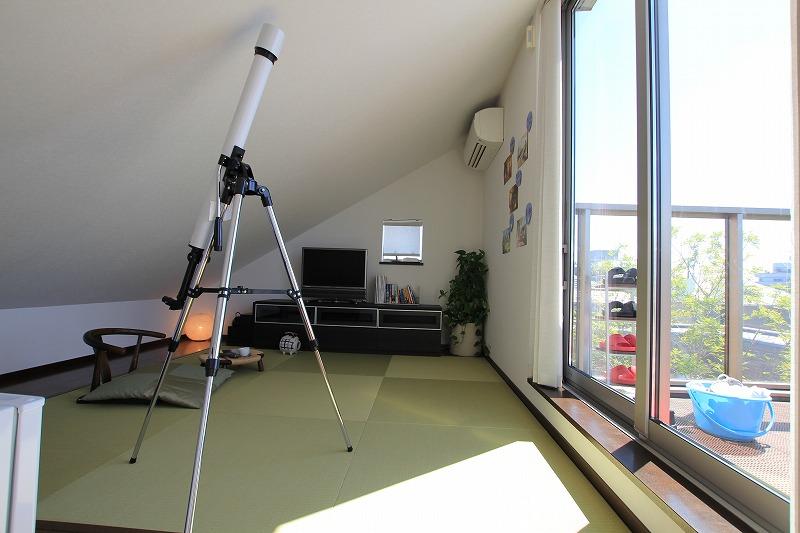 Exhibition hall model house. 3 floor balcony next to the secret space of.
展示場モデルハウス。3階のバルコニー横の秘密の空間。
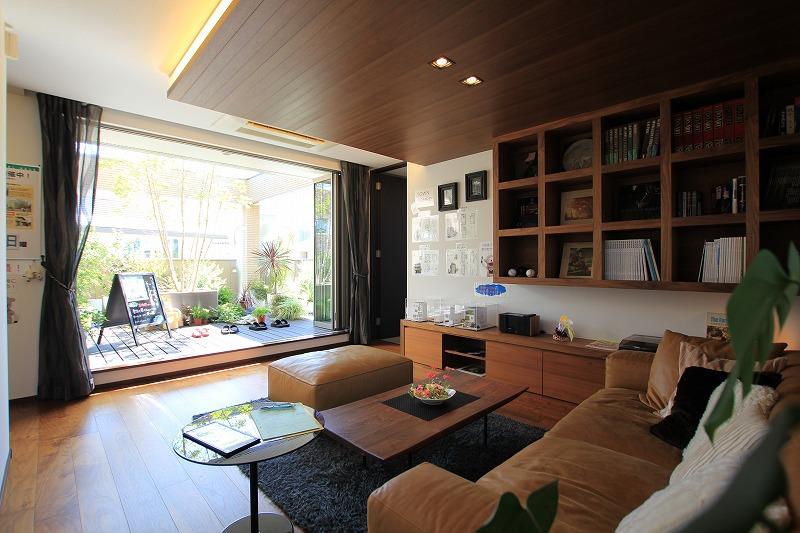 Exhibition hall model house. Rather than the TV, Enjoy the evening drink while watching the garden.
展示場モデルハウス。テレビではなく、庭を眺めながらの晩酌を楽しむ。
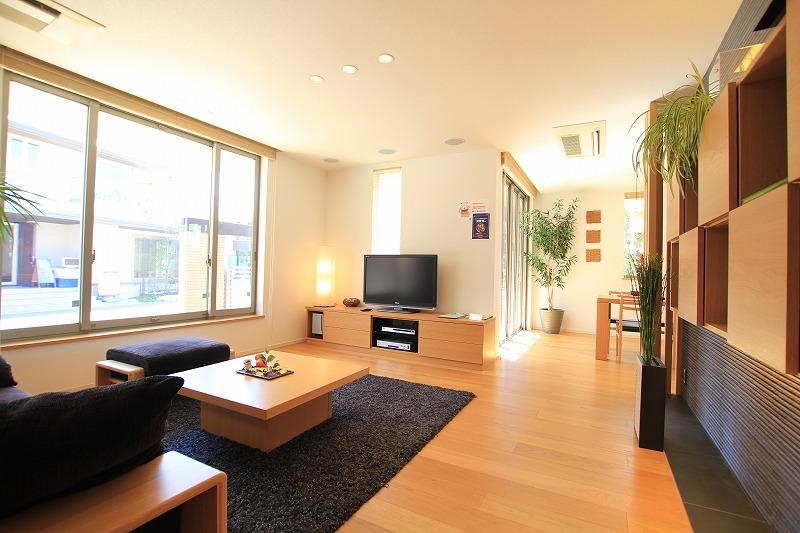 Exhibition hall model house of living. Large windows to capture the positive light in the eyes full.
展示場モデルハウスのリビング。陽の光を目いっぱいに取り込める大きな窓。
 Exhibition hall model house. The space of the kitchen back, Mom dedicated space. In the space of the household account book and sewing machine.
展示場モデルハウス。キッチン奥のスペースには、ママ専用スペース。家計簿やミシンのスペースに。
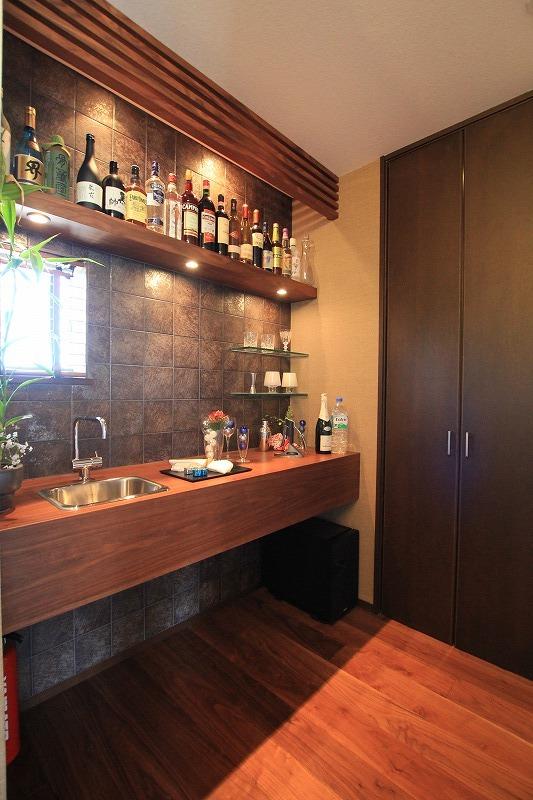 Exhibition hall model house. Second living room next to the bar counter.
展示場モデルハウス。セカンドリビング横のバーカウンター。
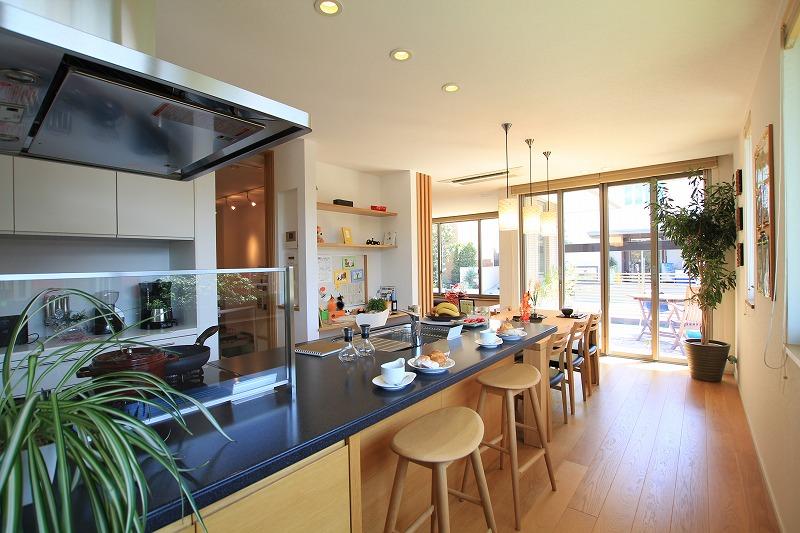 LDK of the exhibition hall model house. There is the arrangement of the kitchen and dining is considered as housework flow line is easy to use.
展示場モデルハウスのLDK。家事動線が使いやすいようにキッチンとダイニングの配置が考えられてある。
 Exhibition hall model house of the Japanese-style room. Produce a special space that leads from Doma.
展示場モデルハウスの和室。土間からつながる特別な空間を演出。
Aerial photograph航空写真  It is seen from the sky site (April 2008) Shooting
上空から見た現地(2008年4月)撮影
Exhibition hall / Showroom展示場/ショウルーム  The main bedroom of the exhibition hall model house.
展示場モデルハウスの主寝室。
Otherその他  Introduction of the surrounding environment
周辺環境の紹介
Exhibition hall / Showroom展示場/ショウルーム  Exhibition hall model house of the Japanese-style room
展示場モデルハウスの和室
Location
| 

![Other. Long is Life Housing to the Beruhausu. [Asahi Kasei Real Estate Residence]](/images/osaka/toyonaka/b1a4b40033.jpg)
















