Land/Building » Kansai » Osaka prefecture » Toyonaka
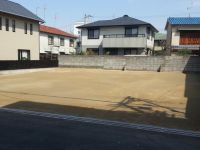 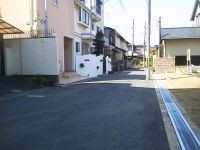
| | Toyonaka, Osaka 大阪府豊中市 |
| Hankyu Takarazuka Line "Toyonaka" walk 9 minutes 阪急宝塚線「豊中」歩9分 |
| Full light of the south road living environment Hankyu "Toyonaka" station 9 minute walk! ! Oike elementary school 7 min walk! Opah A 4-minute walk! 南面道路の光溢れる住環境阪急電鉄「豊中」駅 徒歩9分!!大池小学校 徒歩7分!マンダイ 徒歩4分! |
| [Containing all peace of mind price] 3,990 million (plan example No. 3 locations) ○ land price ○ building price ○ construction costs ○ ground survey costs ○ Exterior construction costs ○ design costs ○ consumption tax ◇ Have been to a lot of also proposed financing ◇ comes also following facilities ◎ curtain ◎ All rooms lighting equipment ▲ ▽ ▲ good land, building. The "peace of mind" on the plus ▲ ▽ ▲ ・ 10-year ground warranty ・ Building 20-year warranty 【すべて含んだ安心価格】3,990万円(プラン例3号地)○土地価格 ○建物価格 ○造成費 ○地盤調査費○外構工事費 ○設計費 ○消費税◇融資についても多くの提案をさせてもらいます◇以下の設備もついています◎カーテン◎全室照明器具▲▽▲いい土地、建物。その上に「安心」をプラス▲▽▲・地盤10年間保証・建物20年間保証 |
Features pickup 特徴ピックアップ | | Pre-ground survey / Super close / It is close to the city / Yang per good / Siemens south road / Urban neighborhood / City gas 地盤調査済 /スーパーが近い /市街地が近い /陽当り良好 /南側道路面す /都市近郊 /都市ガス | Event information イベント情報 | | If you can communicate, It will guide the local! We look forward to contact us (* ^ ▽ ^ *) ご連絡頂ければ、現地をご案内いたします!お問合せお待ちしております(*^▽^*) | Price 価格 | | 27 million yen ~ 30.5 million yen 2700万円 ~ 3050万円 | Building coverage, floor area ratio 建ぺい率・容積率 | | Kenpei rate: 60%, Volume ratio: 160% 建ペい率:60%、容積率:160% | Sales compartment 販売区画数 | | 3 compartment 3区画 | Total number of compartments 総区画数 | | 4 compartments 4区画 | Land area 土地面積 | | 74.6 sq m ~ 92.84 sq m (measured) 74.6m2 ~ 92.84m2(実測) | Driveway burden-road 私道負担・道路 | | In contact with the public roads of the south about 4.0m 南側約4.0mの公道に接する | Land situation 土地状況 | | Vacant lot 更地 | Address 住所 | | Toyonaka, Osaka Honcho 4-8-10 大阪府豊中市本町4-8-10 | Traffic 交通 | | Hankyu Takarazuka Line "Toyonaka" walk 9 minutes
Hankyu "Toyonaka Honcho Yonchome" walk 1 minute 阪急宝塚線「豊中」歩9分
阪急バス「豊中本町四丁目」歩1分 | Contact お問い合せ先 | | (Ltd.) Sanyohousingnagoya Kobe Branch TEL: 0120-367234 [Toll free] Please contact the "saw SUUMO (Sumo)" (株)サンヨーハウジング名古屋神戸支店TEL:0120-367234【通話料無料】「SUUMO(スーモ)を見た」と問い合わせください | Land of the right form 土地の権利形態 | | Ownership 所有権 | Building condition 建築条件 | | With 付 | Time delivery 引き渡し時期 | | Consultation 相談 | Land category 地目 | | Residential land 宅地 | Use district 用途地域 | | One middle and high, Two mid-high 1種中高、2種中高 | Other limitations その他制限事項 | | Regulations have by the Law for the Protection of Cultural Properties, Regulations have by the Aviation Law, Site area minimum Yes, The second kind altitude district, Toyonaka city landscape ordinance, Setback Yes 文化財保護法による規制有、航空法による規制有、敷地面積最低限度有、第二種高度地区、豊中市都市景観条例、セットバック有 | Overview and notices その他概要・特記事項 | | Facilities: Public Water Supply, This sewage, City gas, Kansai Electric Power Co., Inc. 設備:公営水道、本下水、都市ガス、関西電力 | Company profile 会社概要 | | <Seller> Minister of Land, Infrastructure and Transport (4) No. 005803 (Corporation) All Japan Real Estate Association (Corporation) Kinki district Real Estate Fair Trade Council member (Ltd.) Sanyohousingnagoya Kobe branch Yubinbango650-0044, Chuo-ku Kobe, Hyogo Prefecture Higashikawasaki cho 1-2-2 <売主>国土交通大臣(4)第005803号(公社)全日本不動産協会会員 (公社)近畿地区不動産公正取引協議会加盟(株)サンヨーハウジング名古屋神戸支店〒650-0044 兵庫県神戸市中央区東川崎町1-2-2 |
Local land photo現地土地写真 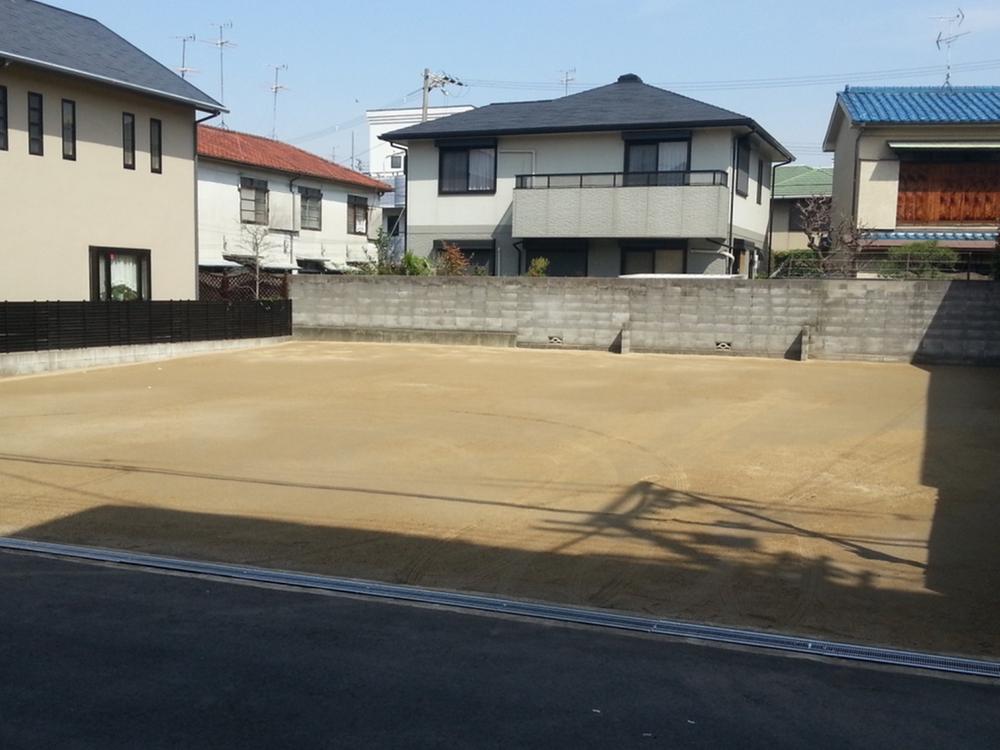 Local Photos
現地写真
Local photos, including front road前面道路含む現地写真 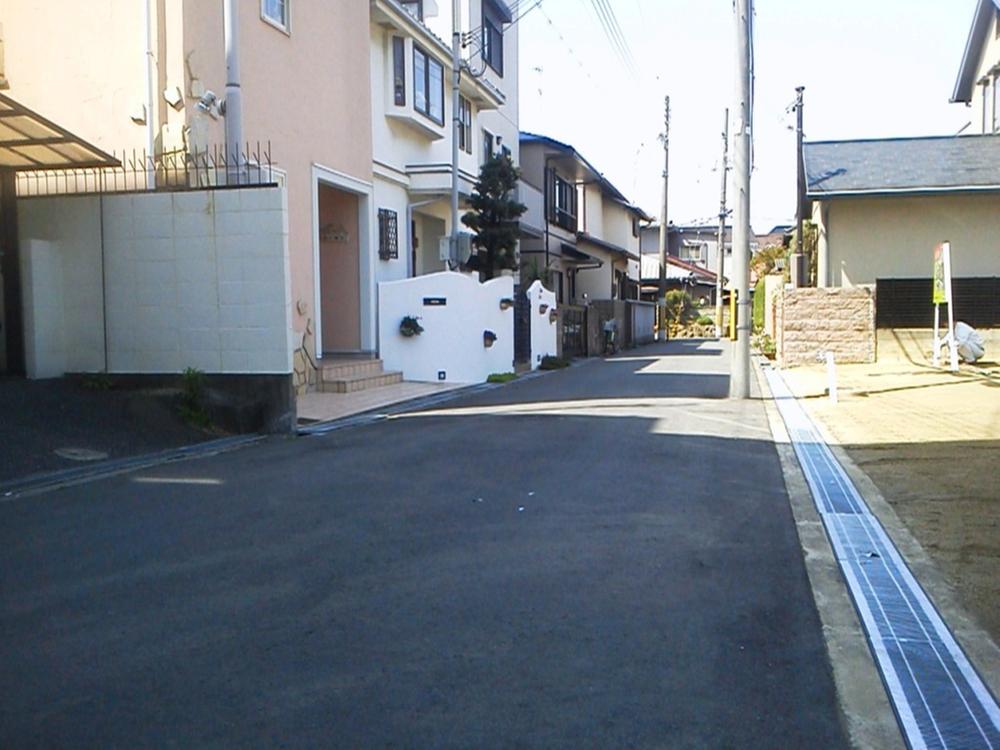 Local Photos
現地写真
The entire compartment Figure全体区画図 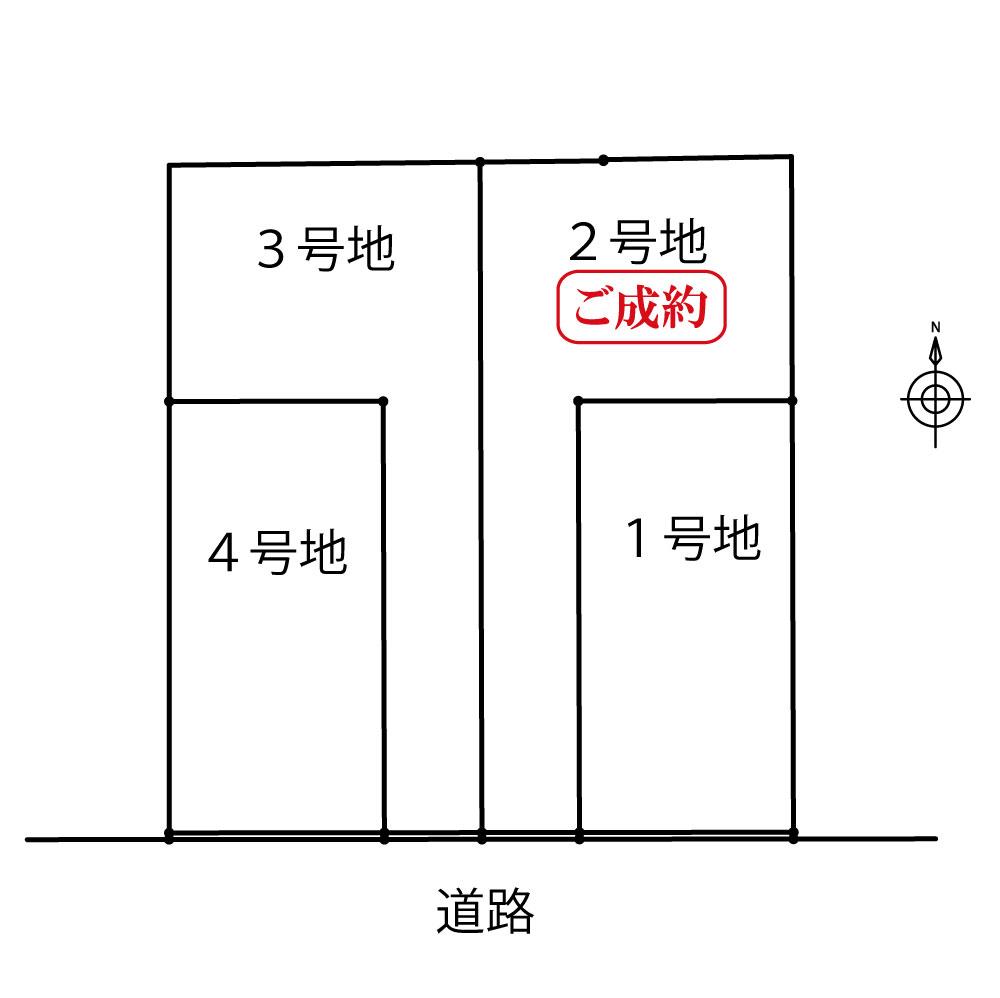 Sectioning view
区割り図
Building plan example (floor plan)建物プラン例(間取り図) 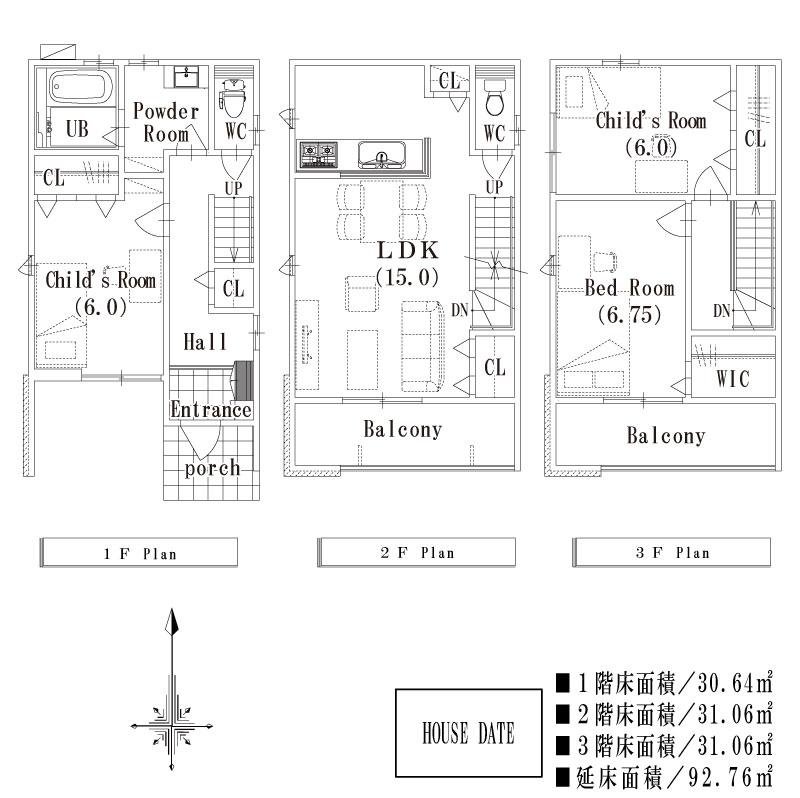 Building plan example (No. 1 place) 3LDK, Land price 29.6 million yen, Land area 74.6 sq m , Building price 13.2 million yen, Building area 92.76 sq m
建物プラン例(1号地)3LDK、土地価格2960万円、土地面積74.6m2、建物価格1320万円、建物面積92.76m2
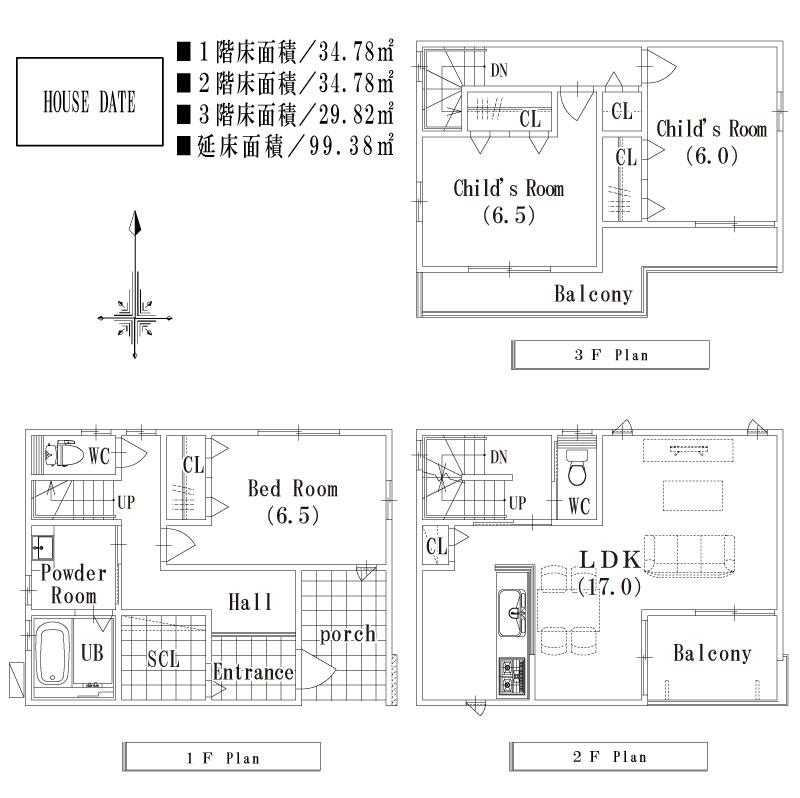 Building plan example (No. 3 locations) 3LDK, Land price 27 million yen, Land area 92.84 sq m , Building price 12.9 million yen, Building area 99.38 sq m
建物プラン例(3号地)3LDK、土地価格2700万円、土地面積92.84m2、建物価格1290万円、建物面積99.38m2
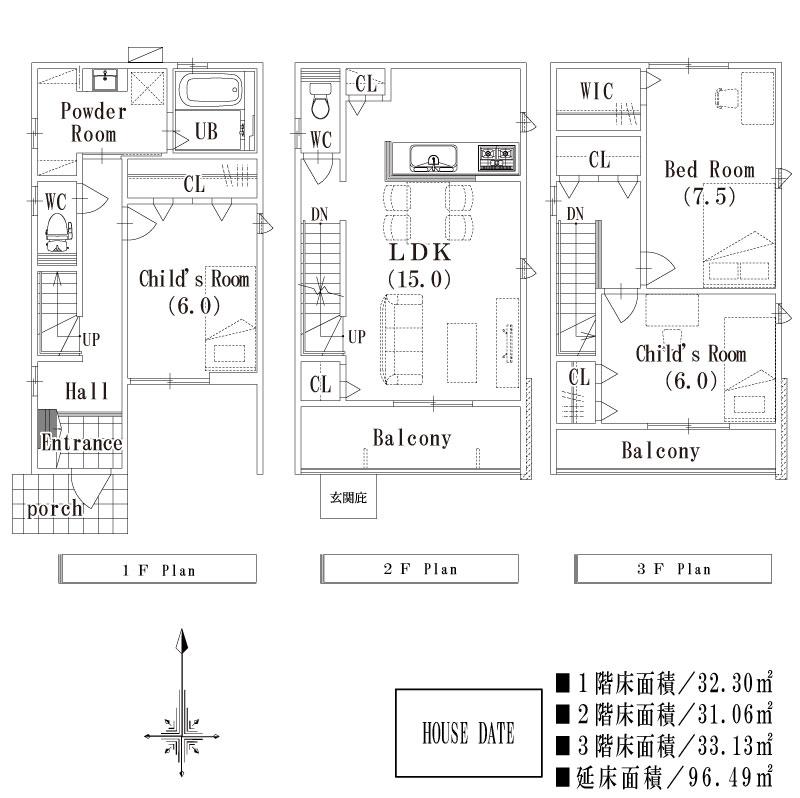 Building plan example (No. 4 place) 3LDK, Land price 30.5 million yen, Land area 74.83 sq m , Building price 13.4 million yen, Building area 96.49 sq m
建物プラン例(4号地)3LDK、土地価格3050万円、土地面積74.83m2、建物価格1340万円、建物面積96.49m2
Station駅 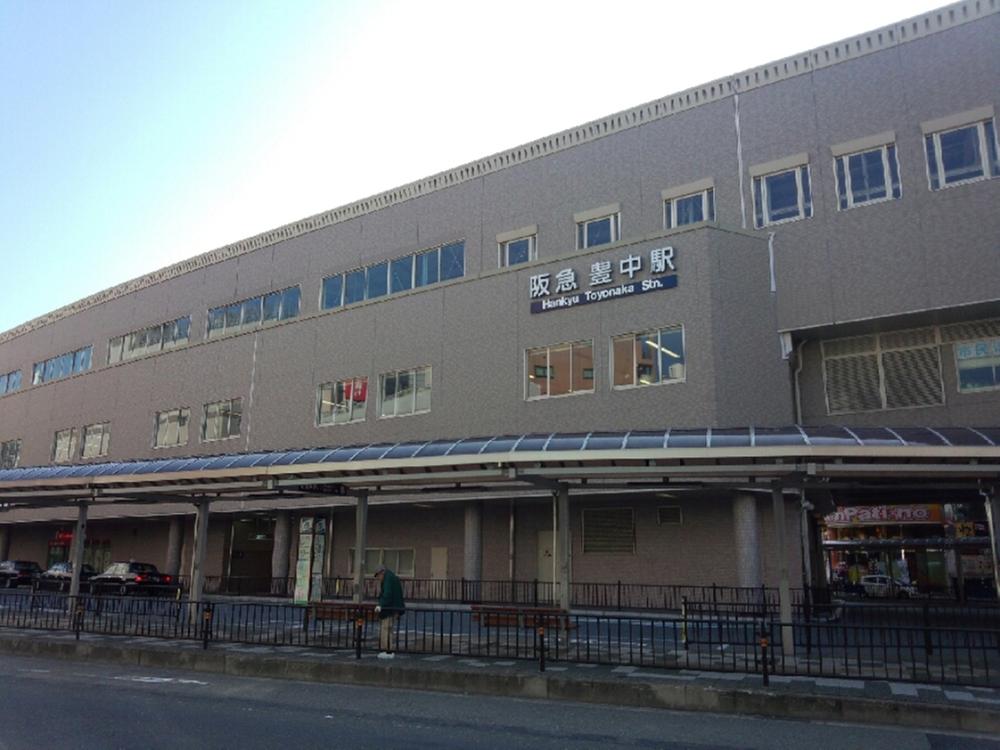 Hankyu "Toyonaka" 710m to the station
阪急電鉄「豊中」駅まで710m
Primary school小学校 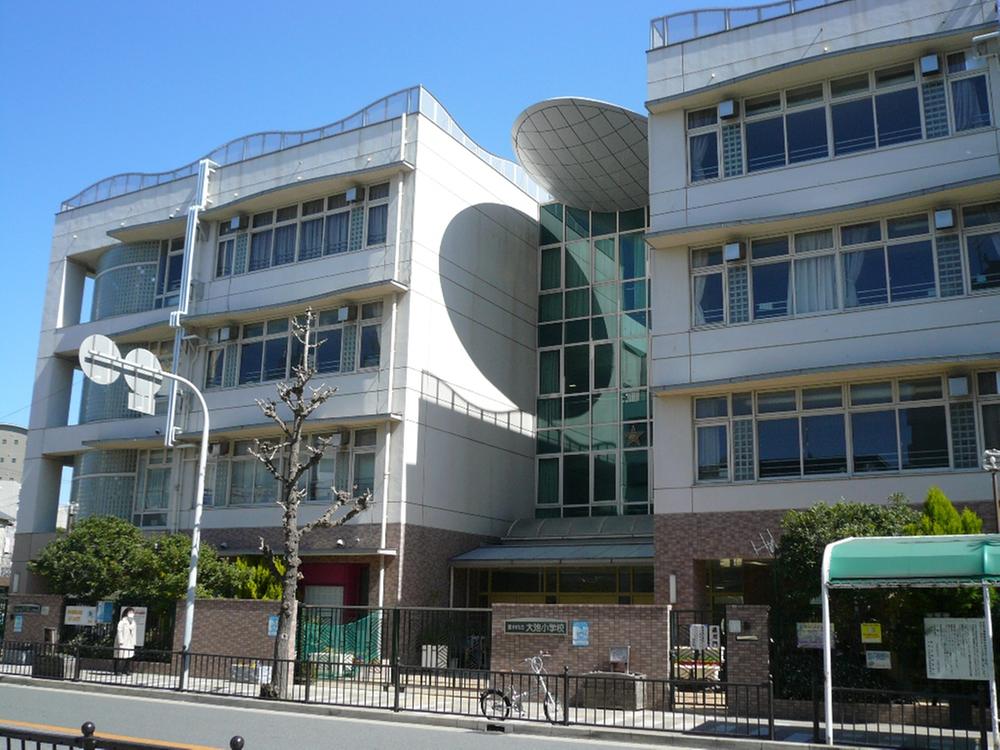 500m to Toyonaka Municipal Oike Elementary School
豊中市立大池小学校まで500m
Junior high school中学校 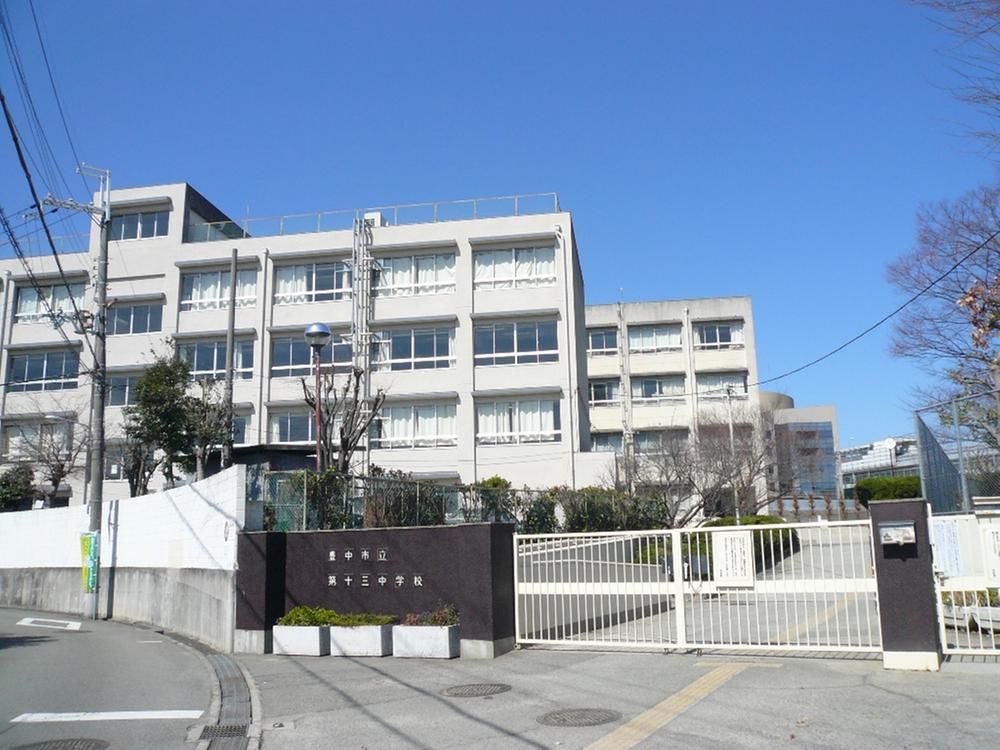 Toyonaka 1010m to stand thirteenth junior high school
豊中市立第十三中学校まで1010m
Supermarketスーパー 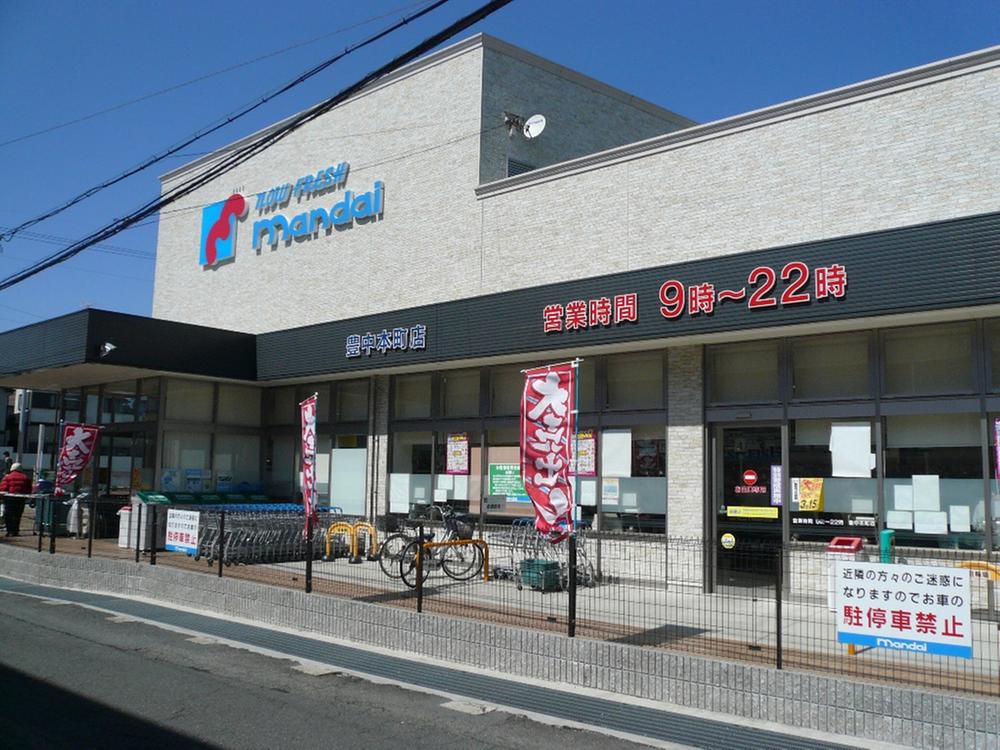 mandai Toyonaka Hon 260m to shop
mandai豊中本町店まで260m
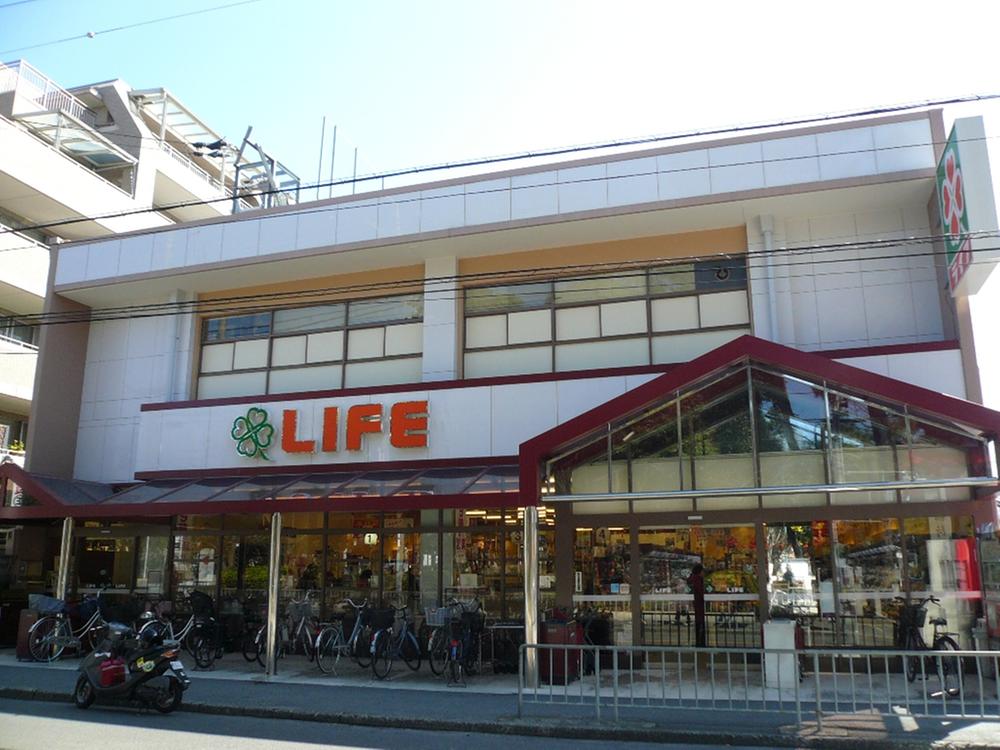 Until Life Toyonaka shop 440m
ライフ豊中店まで440m
Kindergarten ・ Nursery幼稚園・保育園 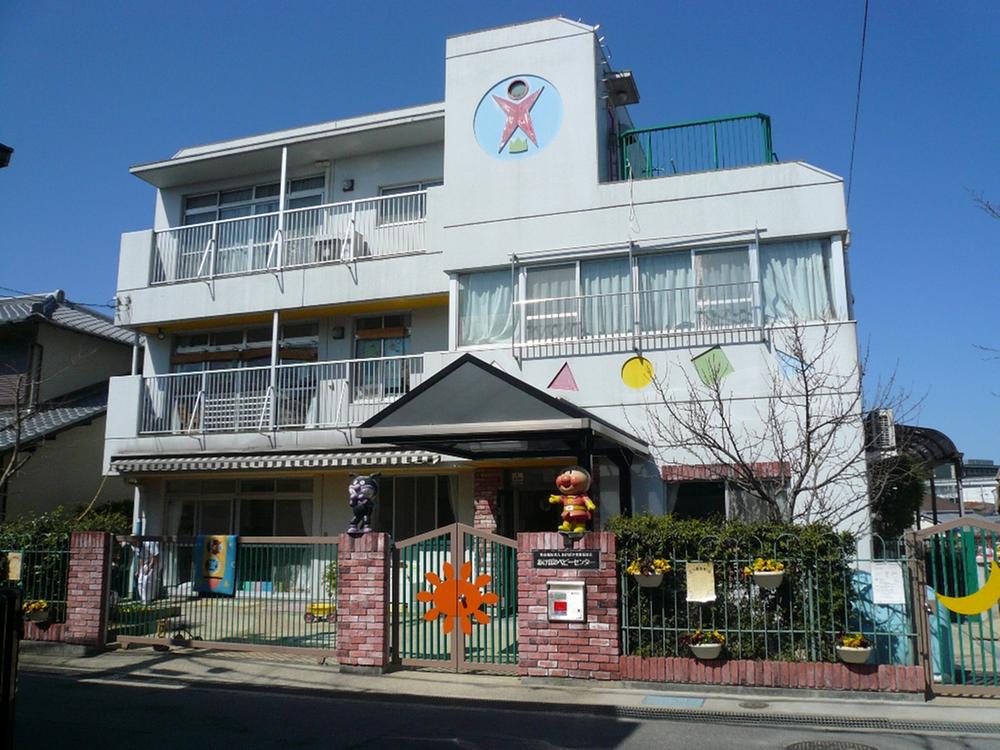 Akebono 770m to Baby Center
あけぼのベビーセンターまで770m
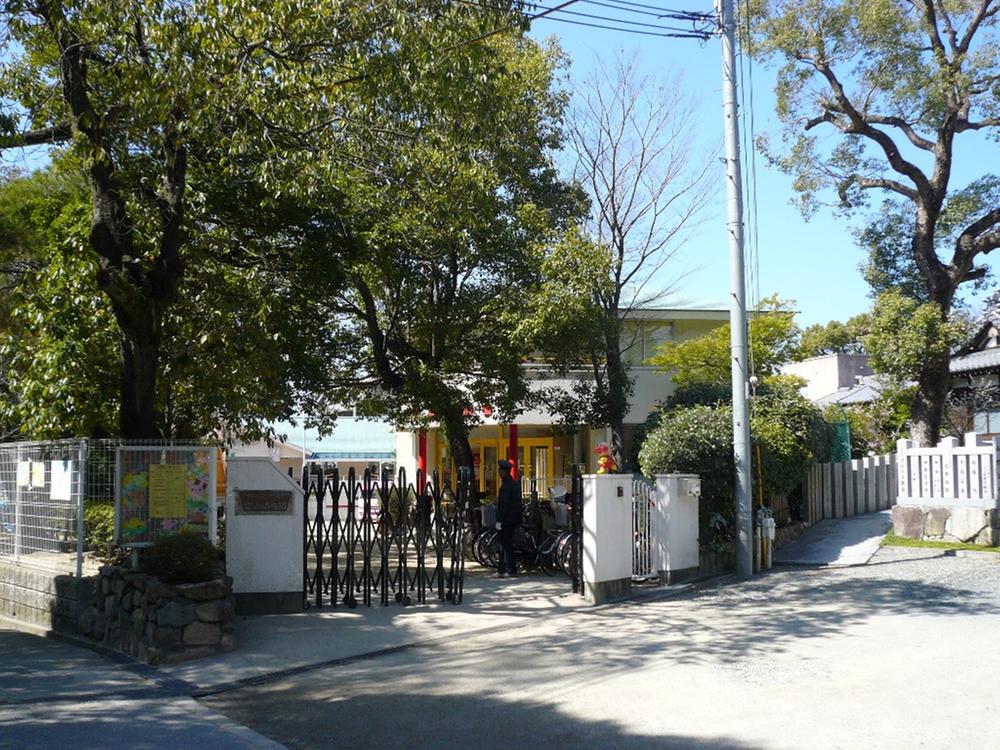 Miyayama 360m to kindergarten
宮山幼稚園まで360m
Hospital病院 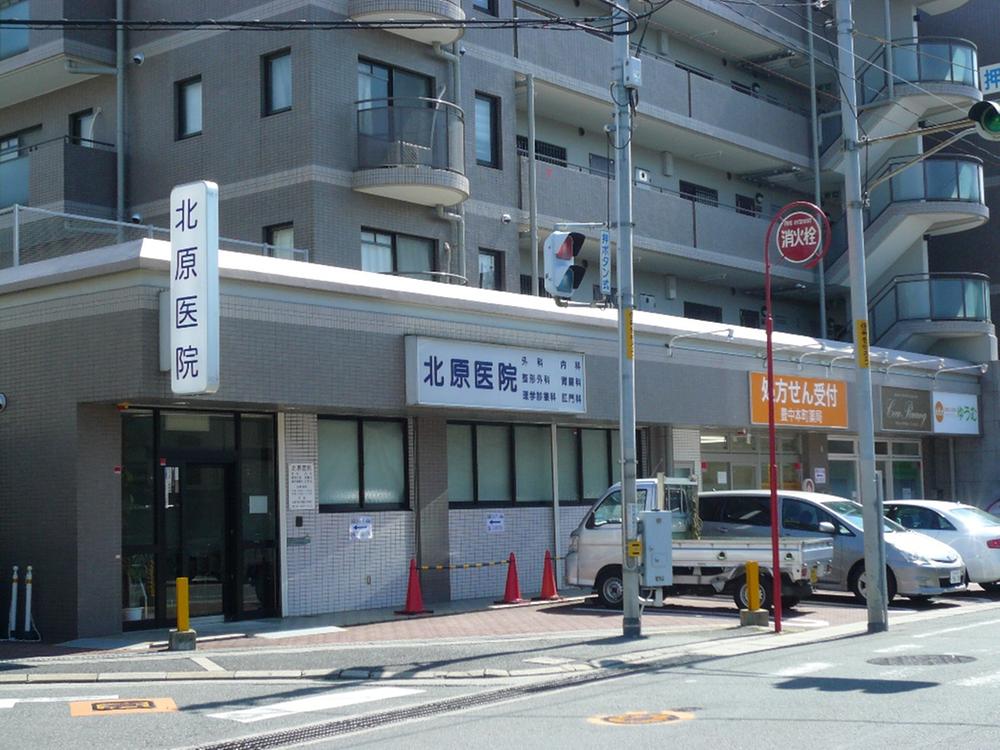 Kitahara 50m to clinic
北原医院まで50m
Park公園 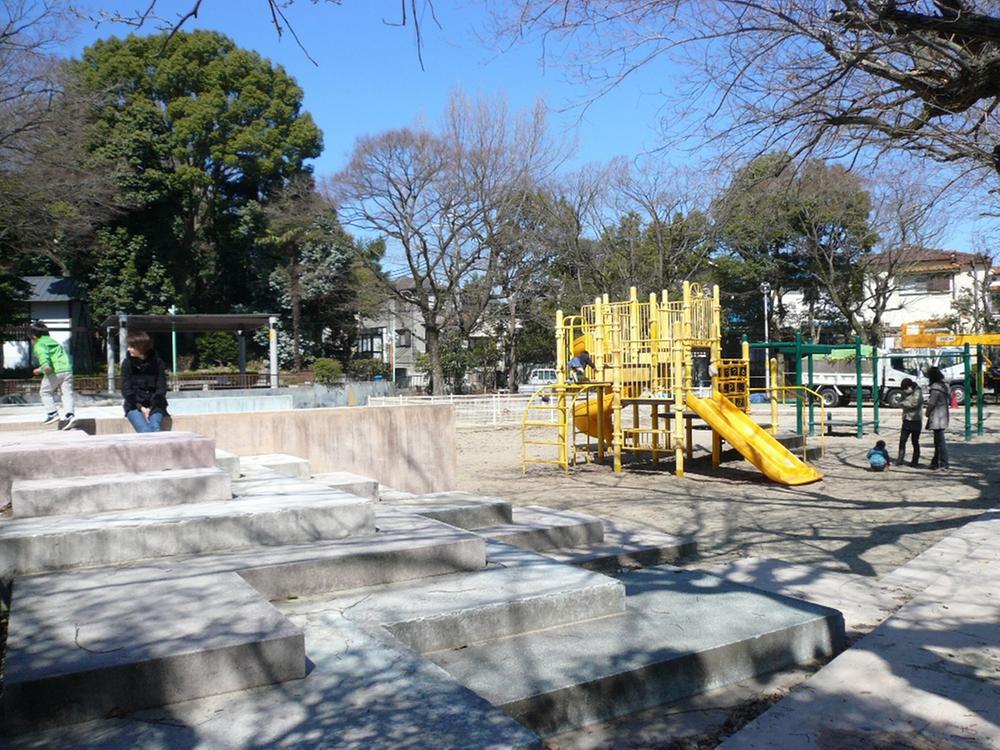 Until Inariyamakoen 350m
稲荷山公園まで350m
Otherその他 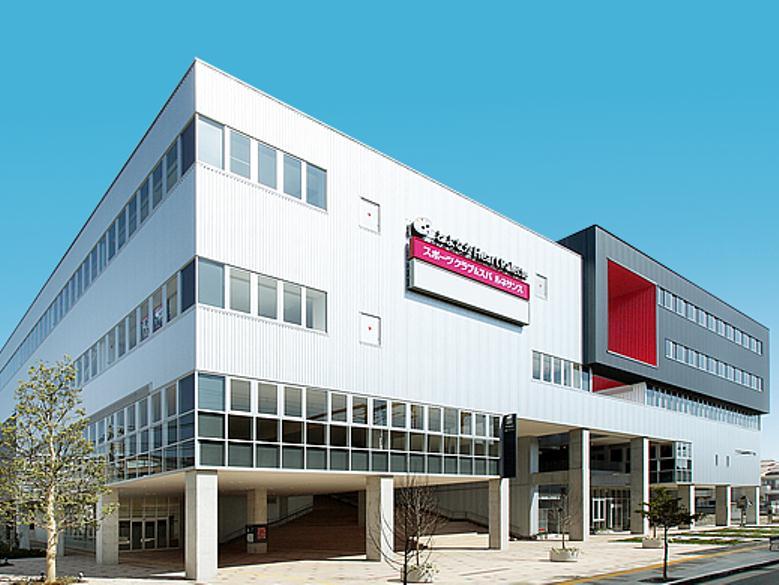 Sanyohousingnagoya Toyonaka branch Hankyu "Toyonaka" station A 5-minute walk Toyonaka Heart palette first floor Please feel free to come! !
サンヨーハウジング名古屋 豊中支店阪急電鉄「豊中」駅 徒歩5分とよなかハートパレット1階お気軽にお越し下さい!!
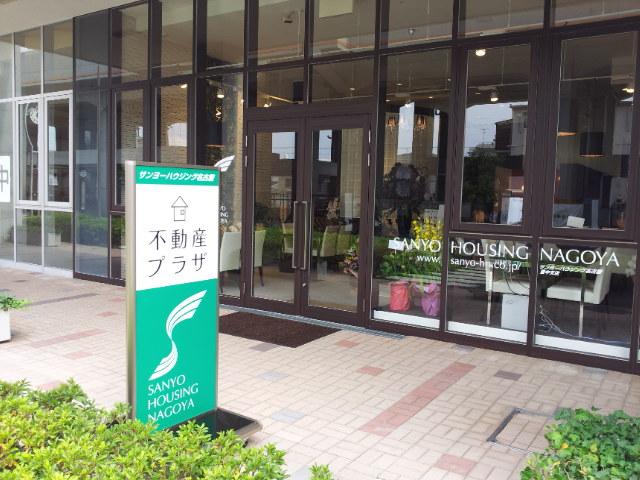 Toyonaka Branch
豊中支店
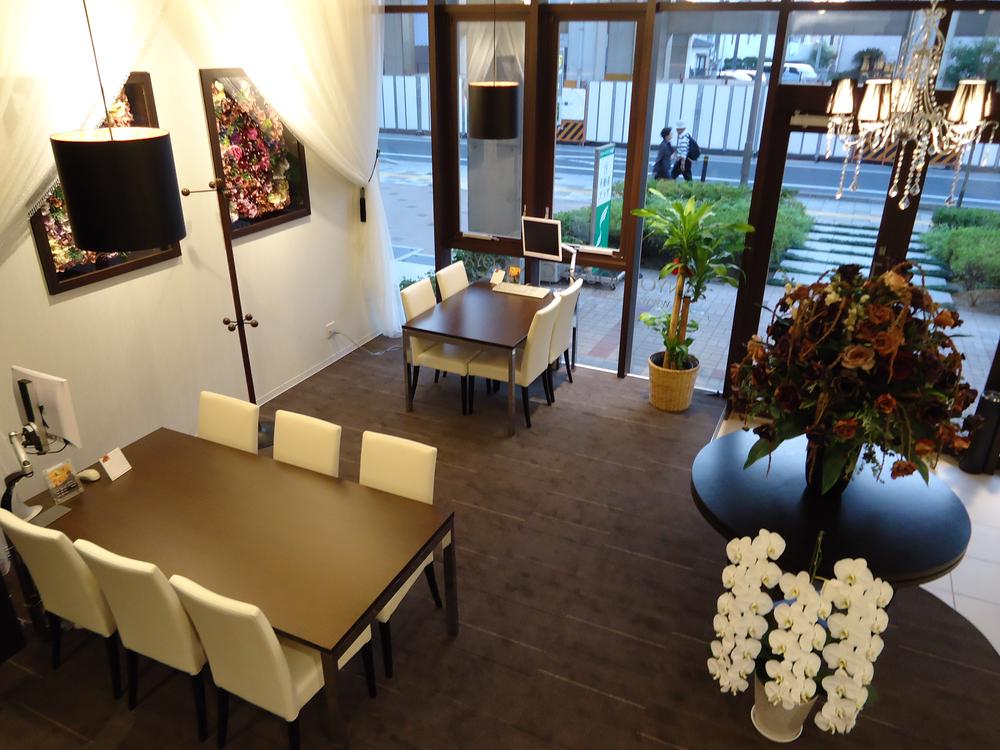 Toyonaka Branch (meeting space)
豊中支店(打ち合わせスペース)
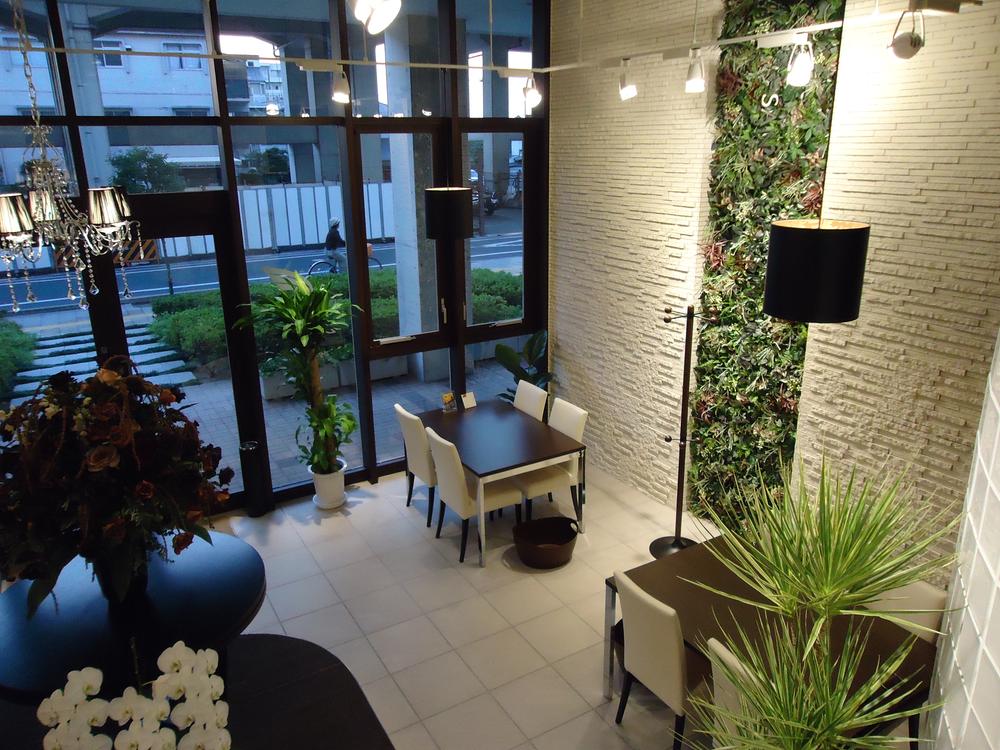 Toyonaka Branch (meeting space)
豊中支店(打ち合わせスペース)
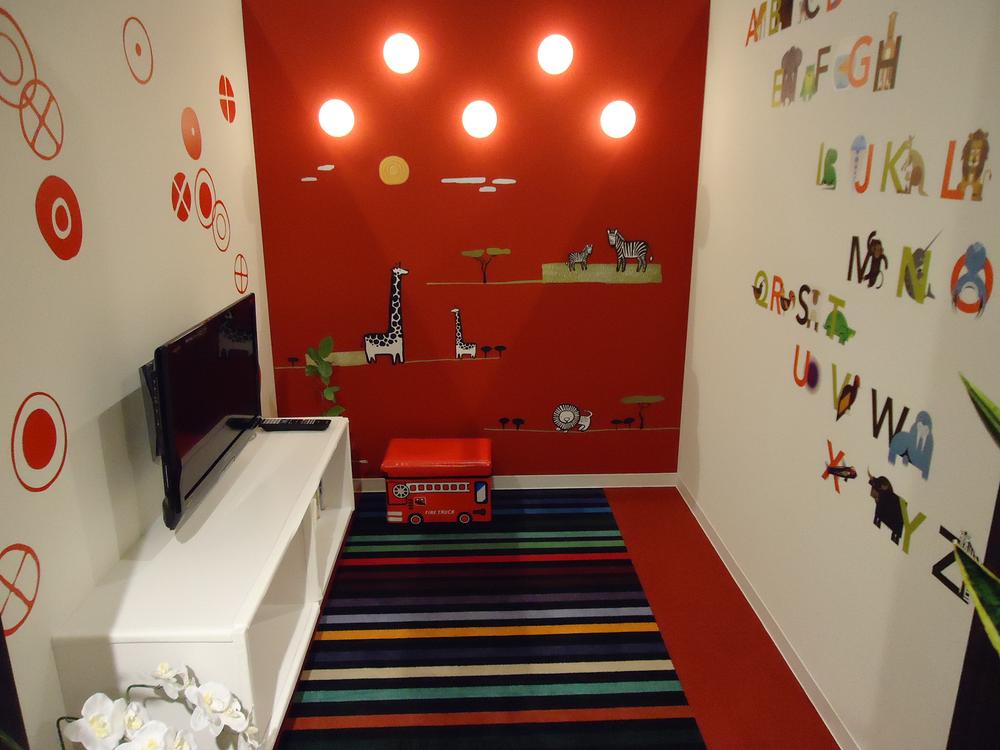 Toyonaka Branch (Kids Room)
豊中支店(キッズルーム)
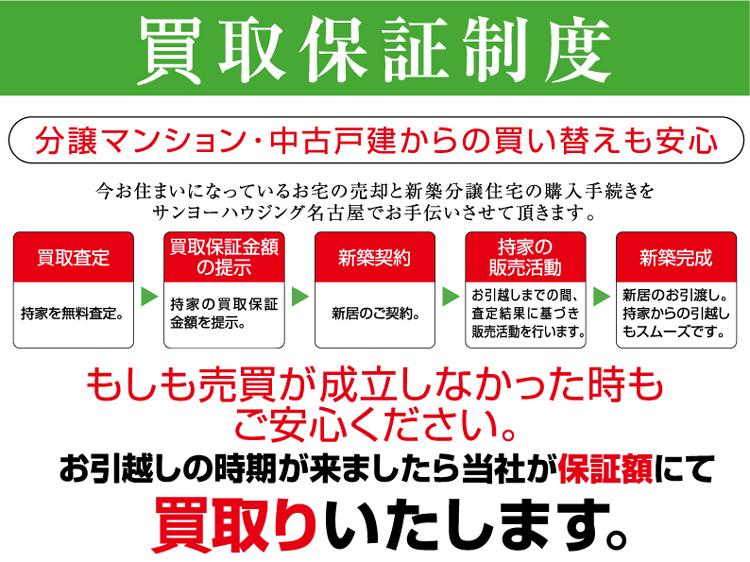 There is also trade-in guarantee.
下取保証もございます。
Location
| 





















