Land/Building » Kansai » Osaka prefecture » Toyonaka
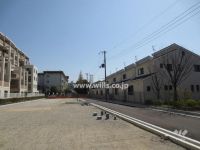 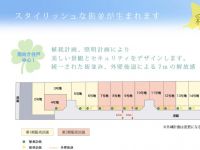
| | Toyonaka, Osaka 大阪府豊中市 |
| Northern Osaka Express "parkland" walk 19 minutes 北大阪急行「緑地公園」歩19分 |
| In a green residential area of the 5 minute walk to the Crane, It is a subdivision of the free plan of all 16 compartments with a focus on south-facing. 服部緑地まで徒歩約5分の緑豊かな住宅地にて、南向きを中心とした全16区画のフリープランの分譲地です。 |
| ■ Subdivision of all 16 compartments with a focus on south-facing ■ Walk up to Crane about 5 minutes of the lush environment ■ Unified planting plan, Make the streets by the lighting plan. ■ primary school, About 2 minutes location of the junior high school both ■南向きを中心とした全16区画の分譲地■服部緑地まで徒歩約5分の緑豊かな環境■統一された植栽計画、照明計画により街並みをつくります。■小学校、中学校ともに約2分の立地 |
Features pickup 特徴ピックアップ | | 2 along the line more accessible / Super close / It is close to the city / Yang per good / Siemens south road / A quiet residential area / Around traffic fewer / Shaping land / Leafy residential area / Urban neighborhood / City gas / Flat terrain / Development subdivision in / Building plan example there 2沿線以上利用可 /スーパーが近い /市街地が近い /陽当り良好 /南側道路面す /閑静な住宅地 /周辺交通量少なめ /整形地 /緑豊かな住宅地 /都市近郊 /都市ガス /平坦地 /開発分譲地内 /建物プラン例有り | Price 価格 | | 18.4 million yen ~ 25,500,000 yen 1840万円 ~ 2550万円 | Building coverage, floor area ratio 建ぺい率・容積率 | | Kenpei rate: 60%, Volume ratio: 200% 建ペい率:60%、容積率:200% | Sales compartment 販売区画数 | | 8 compartment 8区画 | Total number of compartments 総区画数 | | 16 compartment 16区画 | Land area 土地面積 | | 85.27 sq m ~ 110.1 sq m (registration) 85.27m2 ~ 110.1m2(登記) | Land situation 土地状況 | | Vacant lot 更地 | Address 住所 | | Toyonaka, Osaka Hojo-cho, 2 大阪府豊中市北条町2 | Traffic 交通 | | Northern Osaka Express "parkland" walk 19 minutes
Hankyu Takarazuka Line "Hattori Tenjin" walk 15 minutes
Hankyu "Hojo elementary school before" walk 2 minutes 北大阪急行「緑地公園」歩19分
阪急宝塚線「服部天神」歩15分
阪急バス「北条小学校前」歩2分 | Related links 関連リンク | | [Related Sites of this company] 【この会社の関連サイト】 | Contact お問い合せ先 | | TEL: 0800-603-2074 [Toll free] mobile phone ・ Also available from PHS
Caller ID is not notified
Please contact the "saw SUUMO (Sumo)"
If it does not lead, If the real estate company TEL:0800-603-2074【通話料無料】携帯電話・PHSからもご利用いただけます
発信者番号は通知されません
「SUUMO(スーモ)を見た」と問い合わせください
つながらない方、不動産会社の方は
| Land of the right form 土地の権利形態 | | Ownership 所有権 | Building condition 建築条件 | | With 付 | Time delivery 引き渡し時期 | | Consultation 相談 | Land category 地目 | | Residential land 宅地 | Use district 用途地域 | | One middle and high, One dwelling 1種中高、1種住居 | Other limitations その他制限事項 | | Regulations have by the Law for the Protection of Cultural Properties, Regulations have by the Landscape Act, Regulations have by the Aviation Law 文化財保護法による規制有、景観法による規制有、航空法による規制有 | Overview and notices その他概要・特記事項 | | Facilities: Public Water Supply, This sewage, City gas, Kansai Electric Power Co., Inc. 設備:公営水道、本下水、都市ガス、関西電力 | Company profile 会社概要 | | <Mediation> Minister of Land, Infrastructure and Transport (3) Will Real Estate Sales Toyonaka office No. 006447 (Ltd.) Will Yubinbango560-0022 Toyonaka, Osaka Kitasakurazuka 2-1-10 <仲介>国土交通大臣(3)第006447号ウィル不動産販売 豊中営業所(株)ウィル〒560-0022 大阪府豊中市北桜塚2-1-10 |
Local photos, including front road前面道路含む現地写真 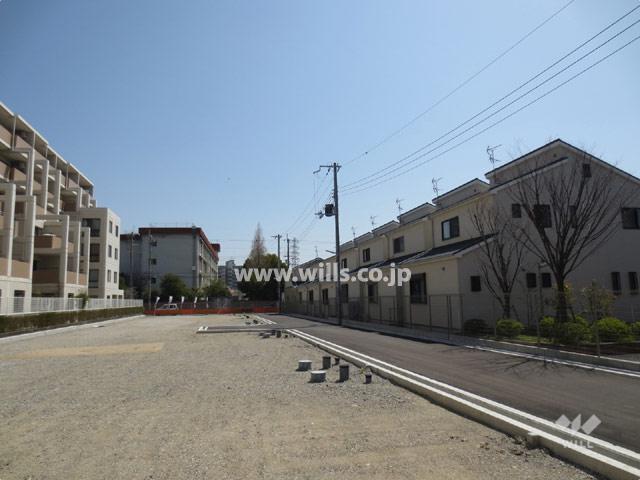 Local (April 2013) Shooting
現地(2013年4月)撮影
Other building plan exampleその他建物プラン例 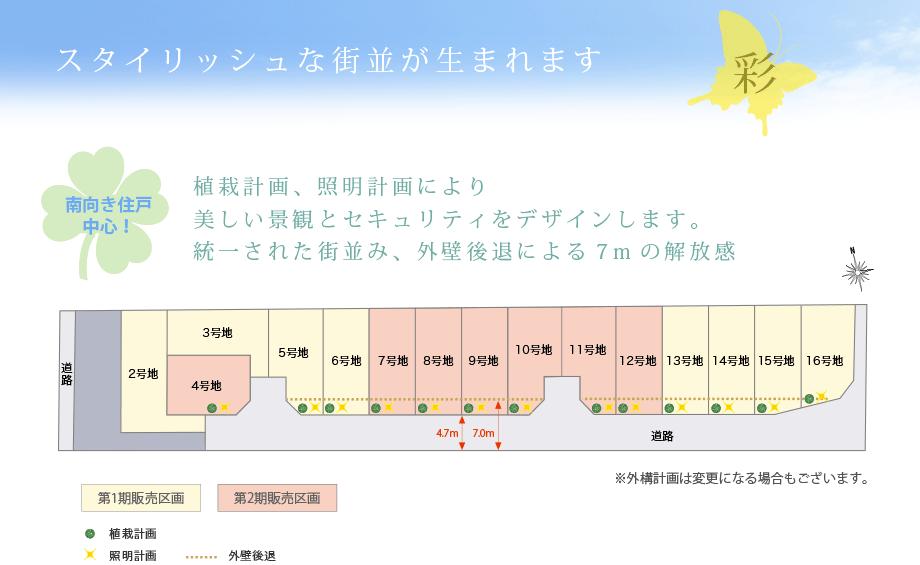 Compartment figure
区画図
Building plan example (Perth ・ appearance)建物プラン例(パース・外観) 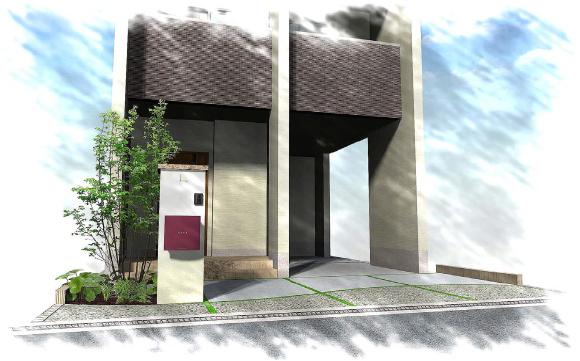 Exterior completion drawing
外構完成図
Local land photo現地土地写真 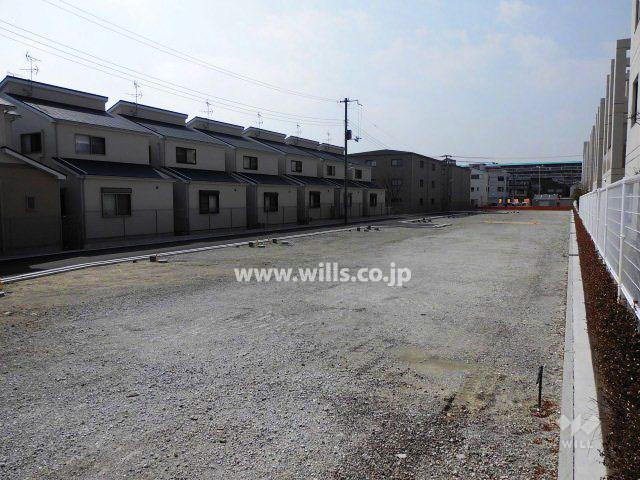 Local (April 2013) Shooting
現地(2013年4月)撮影
Building plan example (Perth ・ appearance)建物プラン例(パース・外観) 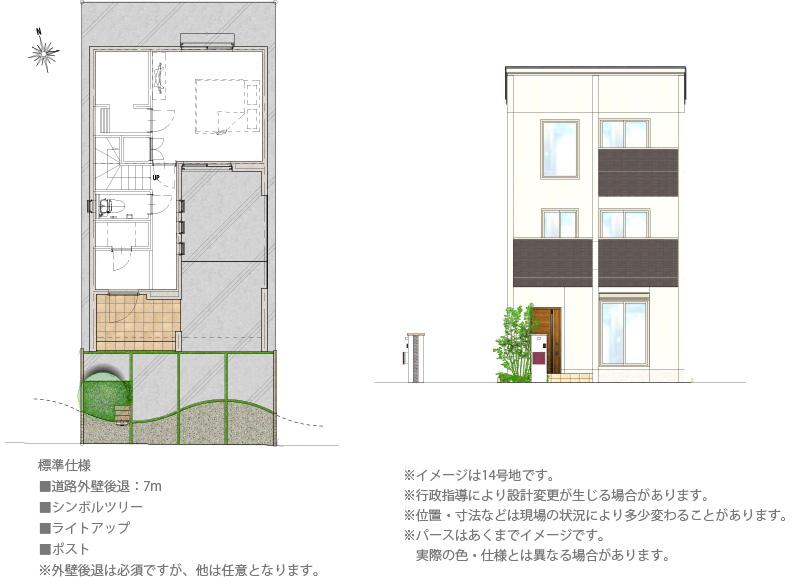 Appearance example (No. 14 locations)
外観例(14号地)
Park公園 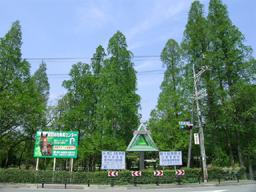 Until Crane 400m
服部緑地まで400m
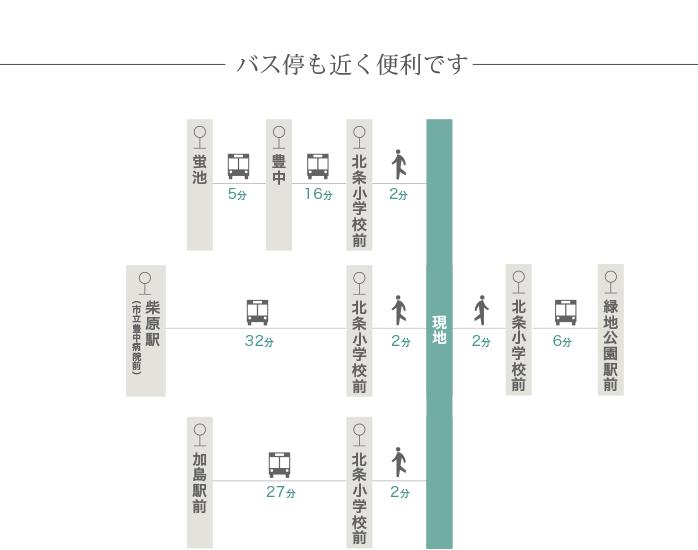 Local guide map
現地案内図
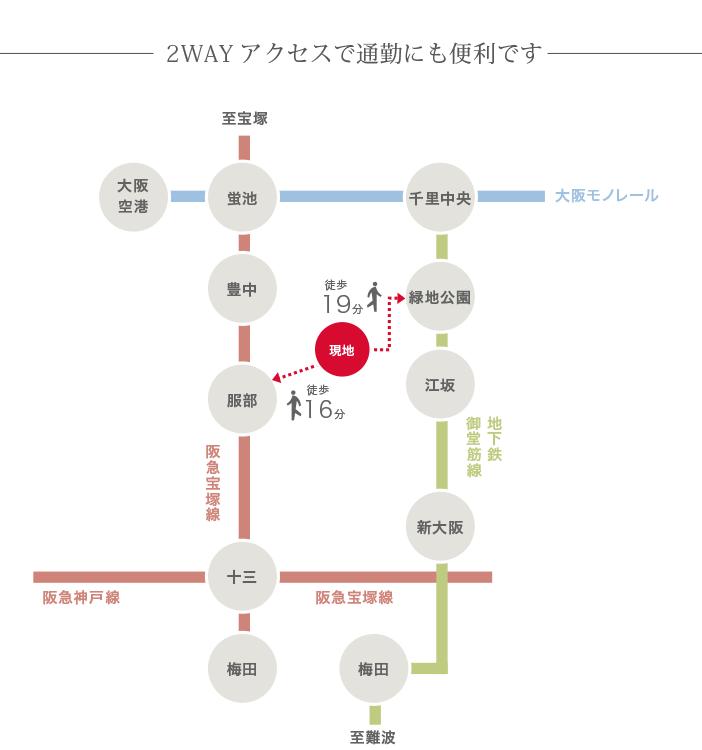 route map
路線図
Building plan example (Perth ・ Introspection)建物プラン例(パース・内観) 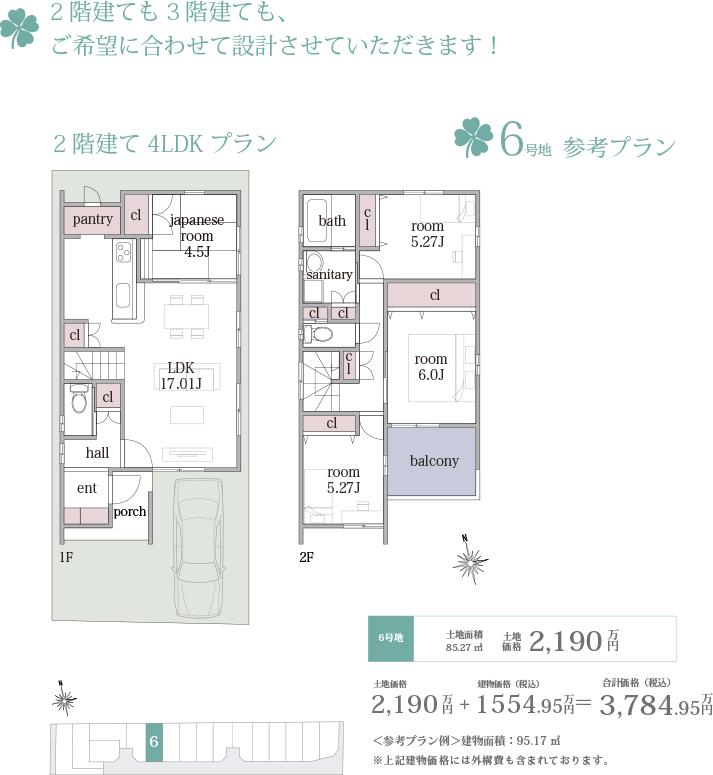 Building plan example (No. 6 locations) Building Price 15,549,500 yen, Building area 95.17 sq m
建物プラン例(6号地)建物価格 1554.95万円、建物面積95.17m2
Streets around周辺の街並み 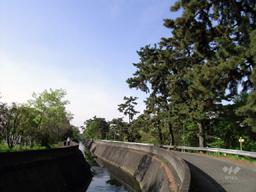 Until Takagawa 560m
高川まで560m
Park公園 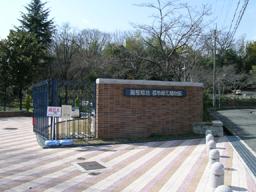 720m to urban greening Botanical Garden
都市緑化植物園まで720m
Location
|












