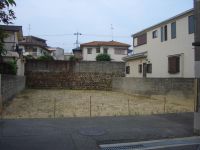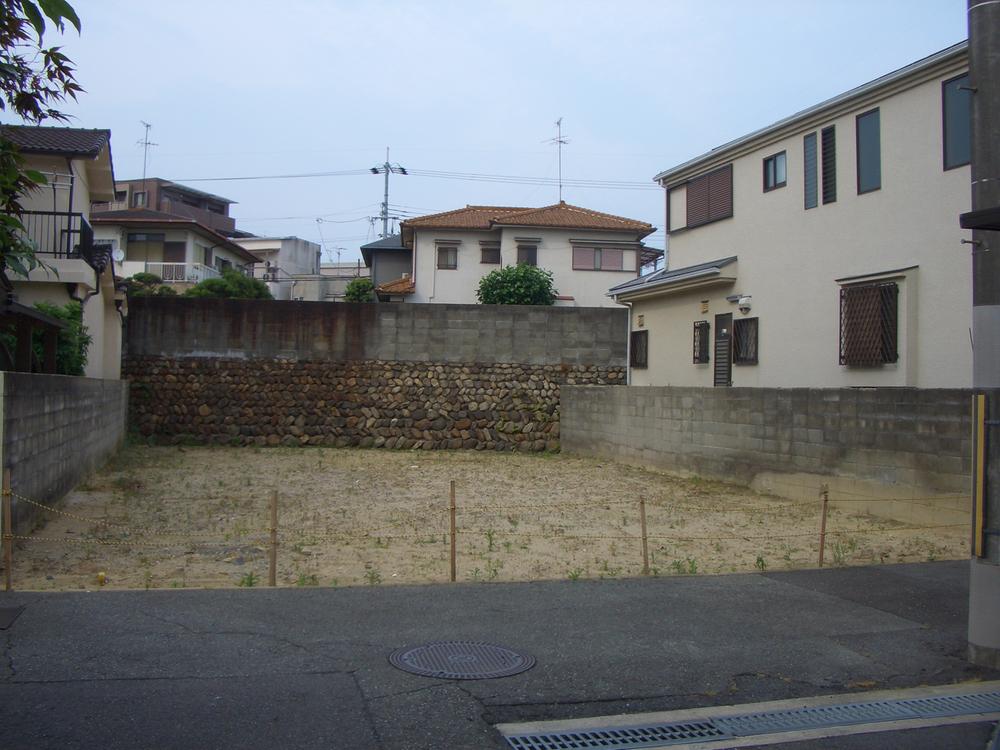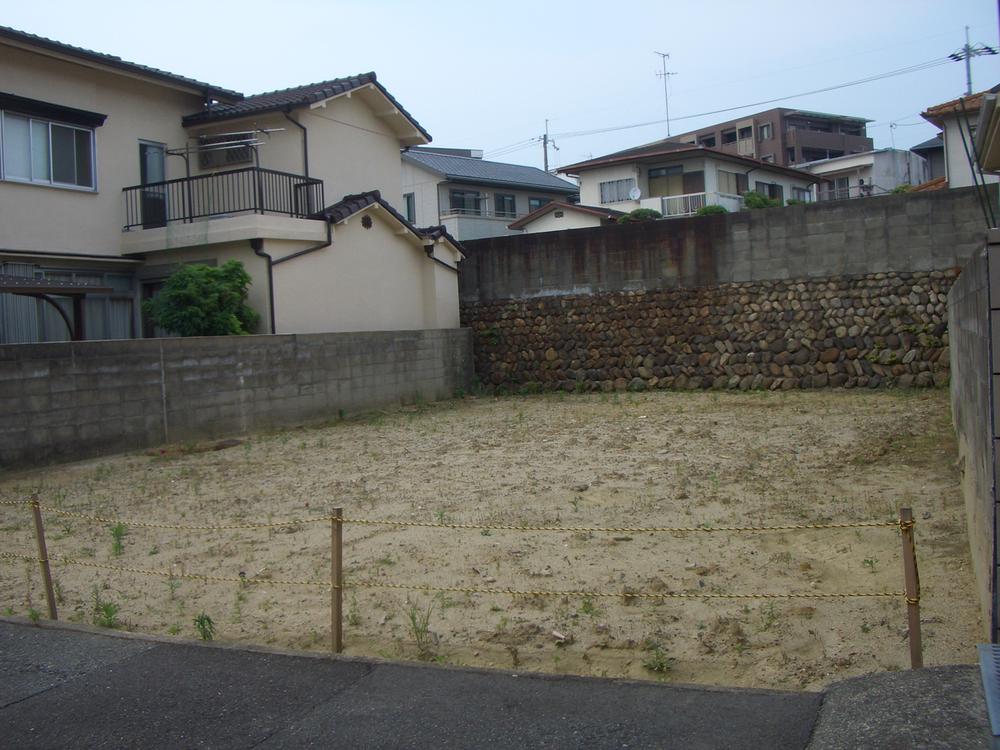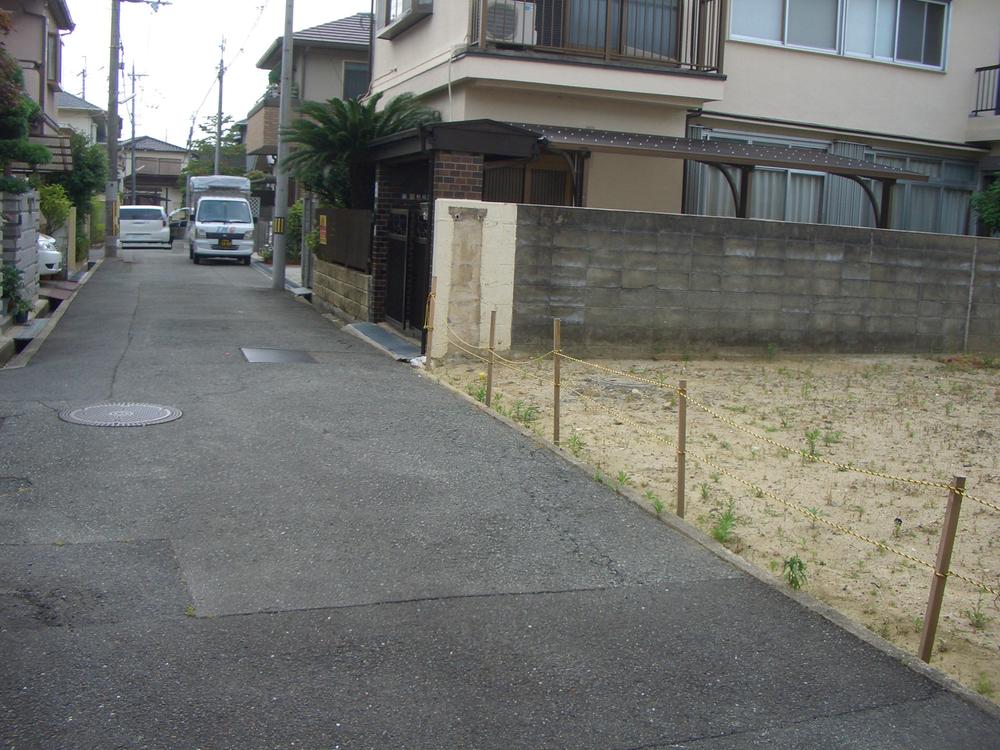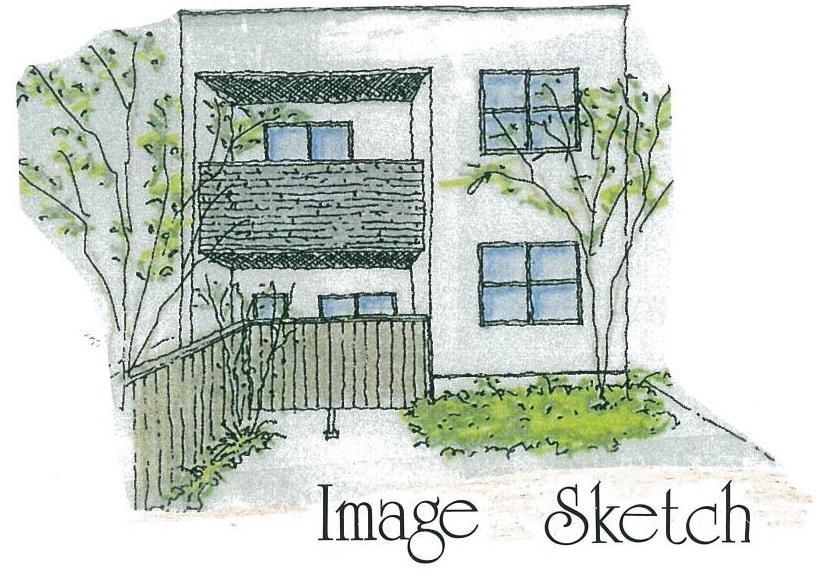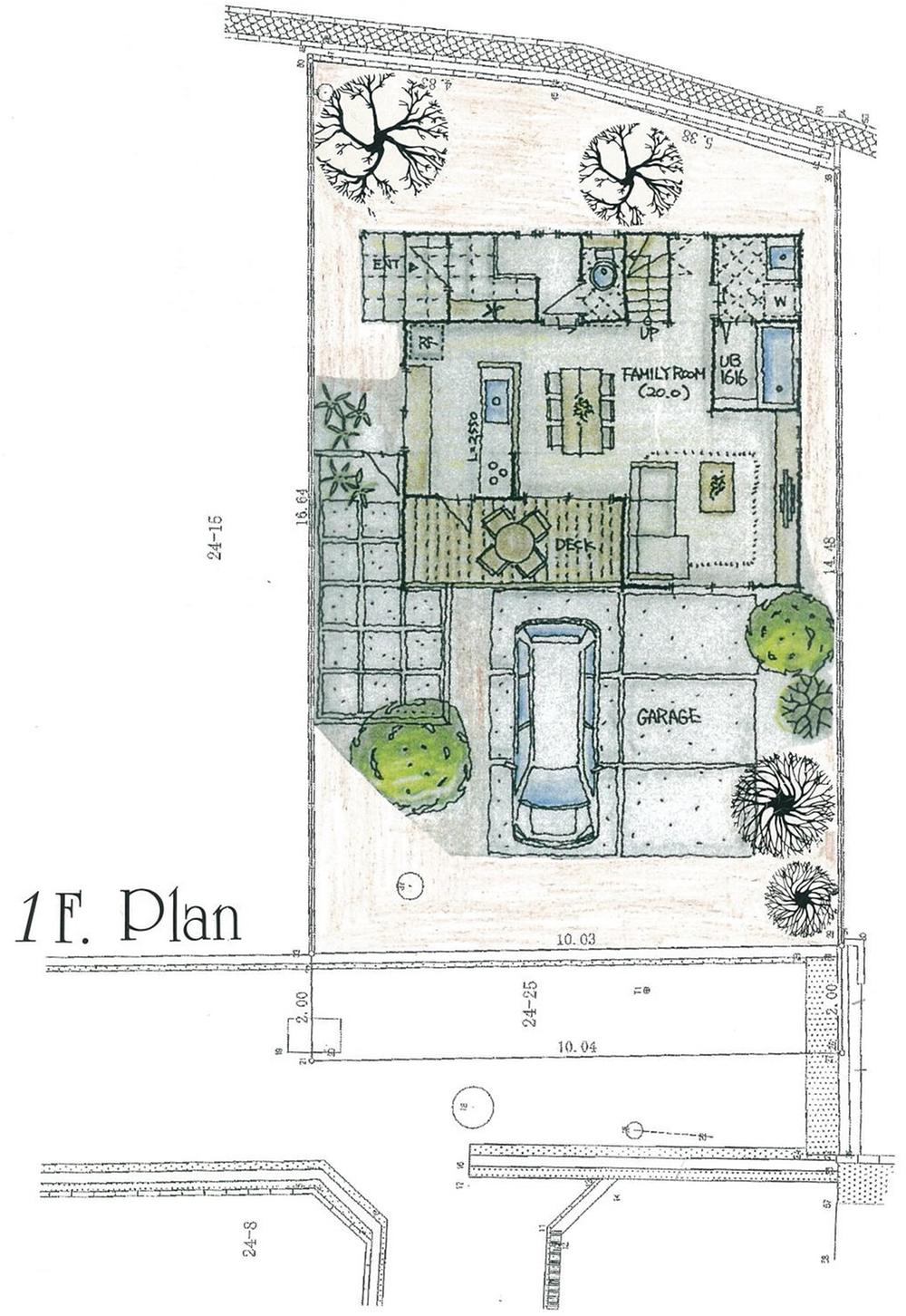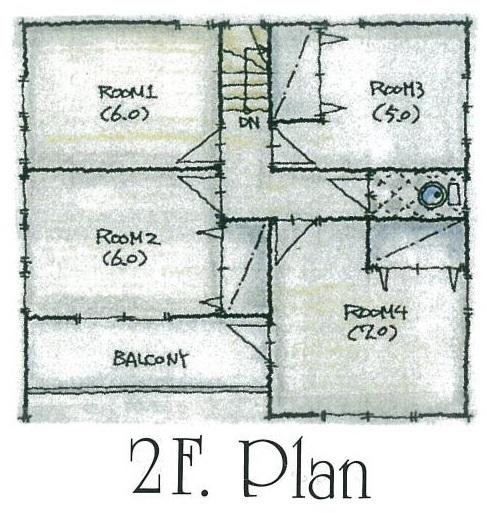|
|
Toyonaka, Osaka
大阪府豊中市
|
|
Osaka Monorail Main Line "Shoji" walk 14 minutes
大阪モノレール本線「少路」歩14分
|
|
● seller properties ● building conditions without!
●売主物件●建築条件ナシ!
|
|
If garage house and and free design of your thoughts, please visit once!
ガレージハウスや自由設計などをお考えの方は一度ご見学ください!
|
Features pickup 特徴ピックアップ | | Yang per good / A quiet residential area / Leafy residential area / Flat terrain 陽当り良好 /閑静な住宅地 /緑豊かな住宅地 /平坦地 |
Price 価格 | | 34 million yen 3400万円 |
Building coverage, floor area ratio 建ぺい率・容積率 | | 60% ・ 150% 60%・150% |
Sales compartment 販売区画数 | | 1 compartment 1区画 |
Total number of compartments 総区画数 | | 1 compartment 1区画 |
Land area 土地面積 | | 157.87 sq m (registration) 157.87m2(登記) |
Driveway burden-road 私道負担・道路 | | 10.03 sq m , Southeast 4.7m width 10.03m2、南東4.7m幅 |
Land situation 土地状況 | | Vacant lot 更地 |
Address 住所 | | Osaka Toyonaka Uenonishi 3-2-23 大阪府豊中市上野西3-2-23 |
Traffic 交通 | | Osaka Monorail Main Line "Shoji" walk 14 minutes 大阪モノレール本線「少路」歩14分
|
Related links 関連リンク | | [Related Sites of this company] 【この会社の関連サイト】 |
Contact お問い合せ先 | | TEL: 0800-805-3740 [Toll free] mobile phone ・ Also available from PHS
Caller ID is not notified
Please contact the "saw SUUMO (Sumo)"
If it does not lead, If the real estate company TEL:0800-805-3740【通話料無料】携帯電話・PHSからもご利用いただけます
発信者番号は通知されません
「SUUMO(スーモ)を見た」と問い合わせください
つながらない方、不動産会社の方は
|
Land of the right form 土地の権利形態 | | Ownership 所有権 |
Time delivery 引き渡し時期 | | Immediate delivery allowed 即引渡し可 |
Land category 地目 | | Residential land 宅地 |
Use district 用途地域 | | One low-rise 1種低層 |
Other limitations その他制限事項 | | Regulations have by the Landscape Act, Regulations have by the Aviation Law, Law Article 22 designated area 景観法による規制有、航空法による規制有、法22条指定区域 |
Overview and notices その他概要・特記事項 | | Facilities: Public Water Supply, This sewage, City gas 設備:公営水道、本下水、都市ガス |
Company profile 会社概要 | | <Seller> governor of Osaka (2) No. 051027 (Ltd.) U ・ G ・ A Corporation Yubinbango540-0028, Chuo-ku, Osaka-shi Tokiwa-cho, 2-2-5 <売主>大阪府知事(2)第051027号(株)U・G・Aコーポレーション〒540-0028 大阪府大阪市中央区常盤町2-2-5 |
