Land/Building » Kansai » Osaka prefecture » Toyonaka
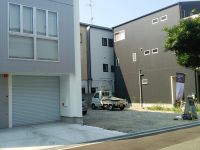 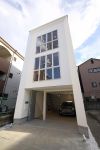
| | Toyonaka, Osaka 大阪府豊中市 |
| Hankyu Takarazuka Line "Hattori Tenjin" walk 7 minutes 阪急宝塚線「服部天神」歩7分 |
| [Garage Life magazine] Designer garage House official dealer sale ・ ・ ・ We will be proposed a variety of plans to fit your lifestyle. 【ガレージライフ誌】オフィシャルディーラーが分譲するデザイナーズガレージハウス・・・お客様のライフスタイルに合わせて様々なプランを提案させて頂きます。 |
Features pickup 特徴ピックアップ | | Super close / It is close to the city / Shaping land / Flat terrain スーパーが近い /市街地が近い /整形地 /平坦地 | Event information イベント情報 | | Local tours (please make a reservation beforehand) schedule / Every Saturday and Sunday time / 11:00 ~ 17:00 現地見学会(事前に必ず予約してください)日程/毎週土日時間/11:00 ~ 17:00 | Price 価格 | | 15.9 million yen 1590万円 | Building coverage, floor area ratio 建ぺい率・容積率 | | Kenpei rate: 60%, Volume ratio: 200% 建ペい率:60%、容積率:200% | Sales compartment 販売区画数 | | 2 compartment 2区画 | Total number of compartments 総区画数 | | 4 compartments 4区画 | Land area 土地面積 | | 65.37 sq m ~ 65.85 sq m (19.77 tsubo ~ 19.91 tsubo) (measured) 65.37m2 ~ 65.85m2(19.77坪 ~ 19.91坪)(実測) | Driveway burden-road 私道負担・道路 | | Road width: 4m, Asphaltic pavement 道路幅:4m、アスファルト舗装 | Land situation 土地状況 | | Vacant lot 更地 | Address 住所 | | Toyonaka, Osaka HattoriYutaka cho 2-6-19-4 大阪府豊中市服部豊町2-6-19-4 | Traffic 交通 | | Hankyu Takarazuka Line "Hattori Tenjin" walk 7 minutes
Hankyu Takarazuka Line "Sone" walk 12 minutes 阪急宝塚線「服部天神」歩7分
阪急宝塚線「曽根」歩12分
| Related links 関連リンク | | [Related Sites of this company] 【この会社の関連サイト】 | Person in charge 担当者より | | Person in charge of Toshiharu Matsumoto 担当者松本敏治 | Contact お問い合せ先 | | Class architect office ・ Studio index TEL: 0800-808-7027 [Toll free] mobile phone ・ Also available from PHS
Caller ID is not notified
Please contact the "saw SUUMO (Sumo)"
If it does not lead, If the real estate company 一級建築士事務所・スタジオインデックスTEL:0800-808-7027【通話料無料】携帯電話・PHSからもご利用いただけます
発信者番号は通知されません
「SUUMO(スーモ)を見た」と問い合わせください
つながらない方、不動産会社の方は
| Land of the right form 土地の権利形態 | | Ownership 所有権 | Building condition 建築条件 | | With 付 | Land category 地目 | | Residential land 宅地 | Use district 用途地域 | | One dwelling 1種住居 | Other limitations その他制限事項 | | Regulations have by the Landscape Act, Site area minimum Yes, Shade limit Yes 景観法による規制有、敷地面積最低限度有、日影制限有 | Overview and notices その他概要・特記事項 | | Contact: Toshiharu Matsumoto, Facilities: Public Water Supply, This sewage, City gas 担当者:松本敏治、設備:公営水道、本下水、都市ガス | Company profile 会社概要 | | <Mediation> governor of Osaka (3) No. 046 965 first-class architect office ・ Studio index Yubinbango560-0004 Toyonaka, Osaka Shoji 2-8-18-101 <仲介>大阪府知事(3)第046965号一級建築士事務所・スタジオインデックス〒560-0004 大阪府豊中市少路2-8-18-101 |
Local land photo現地土地写真 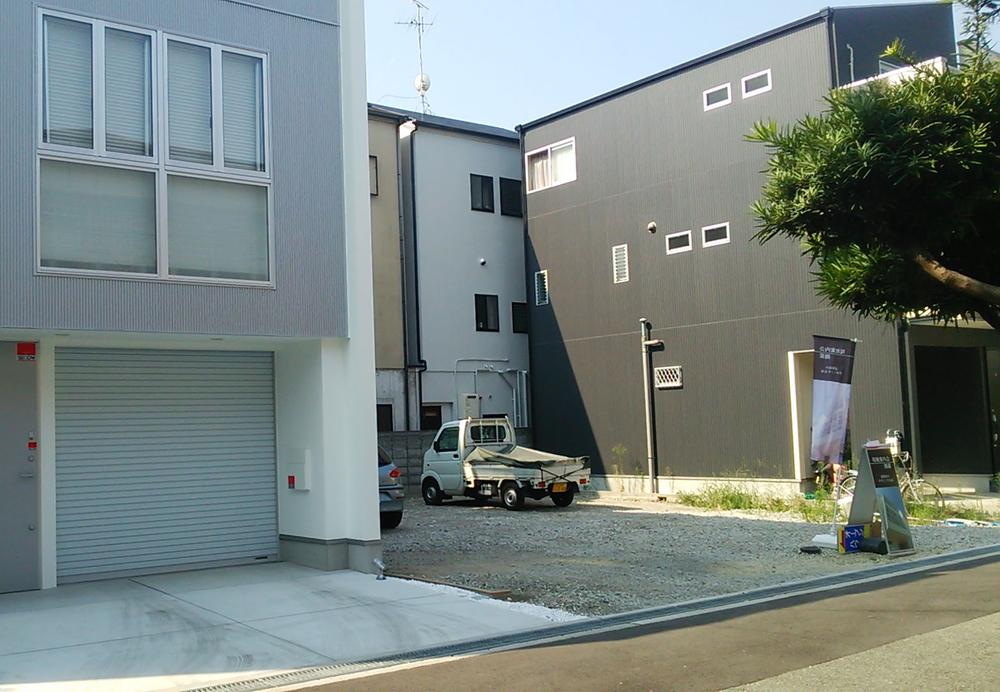 Local (August 2013) Shooting
現地(2013年8月)撮影
Building plan example (exterior photos)建物プラン例(外観写真) 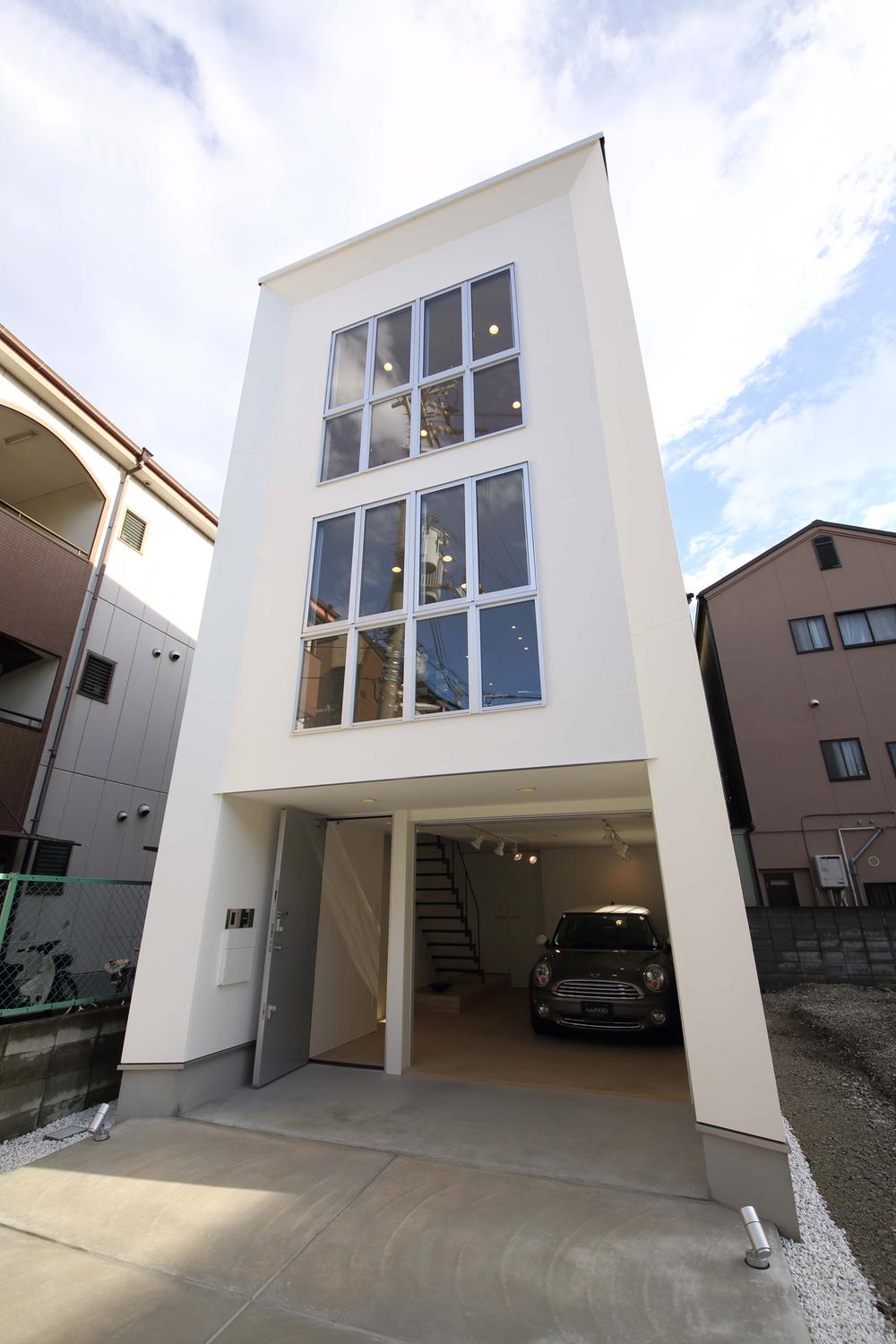 Simple facade of the large opening sash.
大開口サッシのシンプルなファサード。
Building plan example (introspection photo)建物プラン例(内観写真) 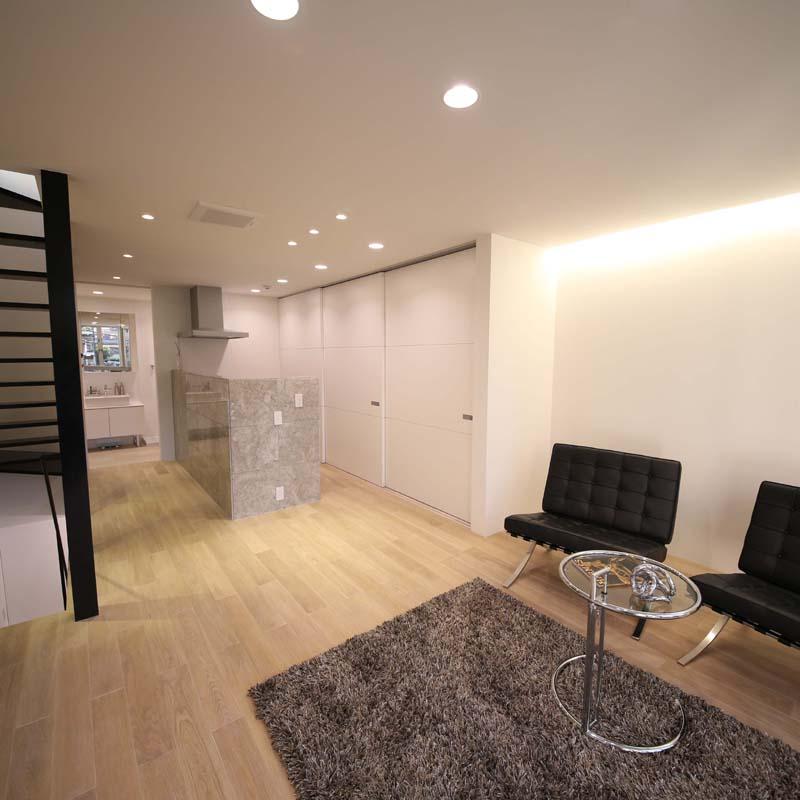 Second floor LDK. Spandrel wall of counter kitchen is attached marble.
2階LDK。カウンターキッチンの腰壁は大理石貼りです。
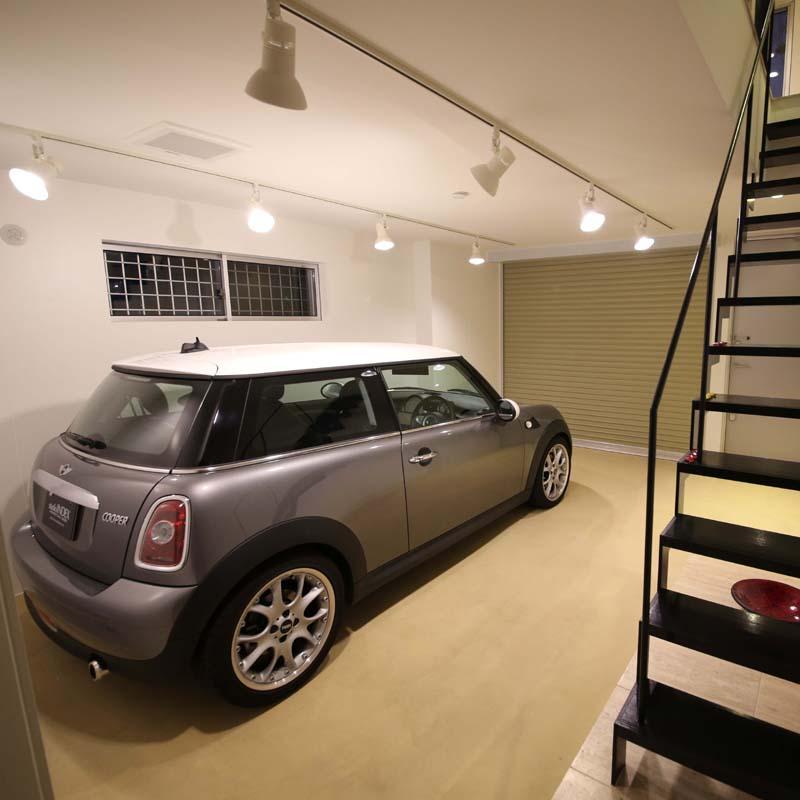 First floor garage. Garage can be used in multi-purpose not only.
1階ガレージ。ガレージだけではなく多目的に使用可能です。
Local photos, including front road前面道路含む現地写真 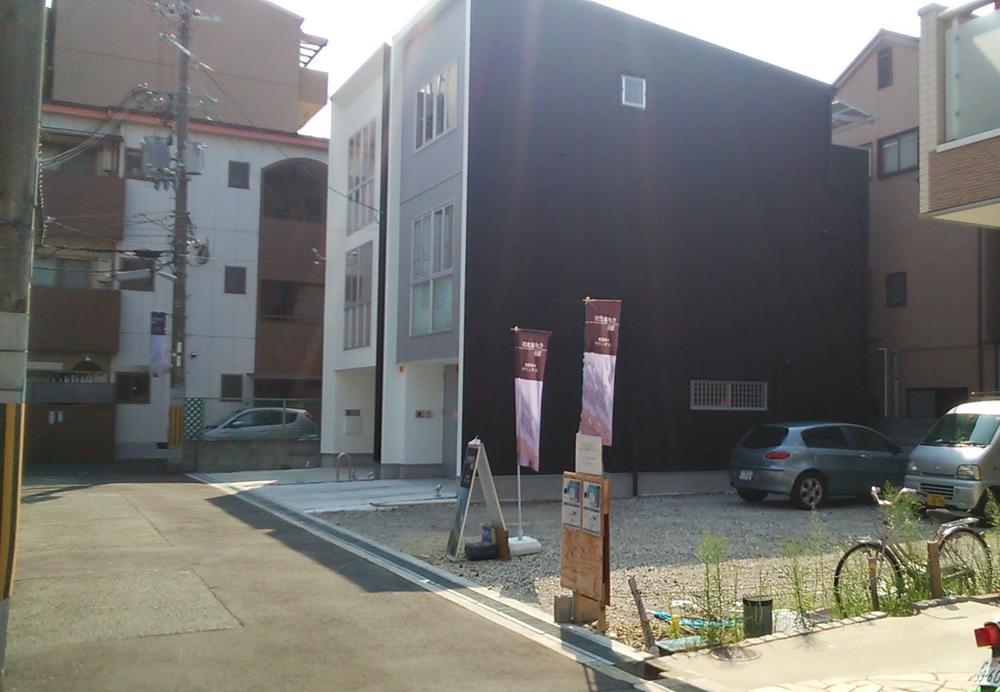 Local (August 2013) Shooting
現地(2013年8月)撮影
Building plan example (introspection photo)建物プラン例(内観写真) 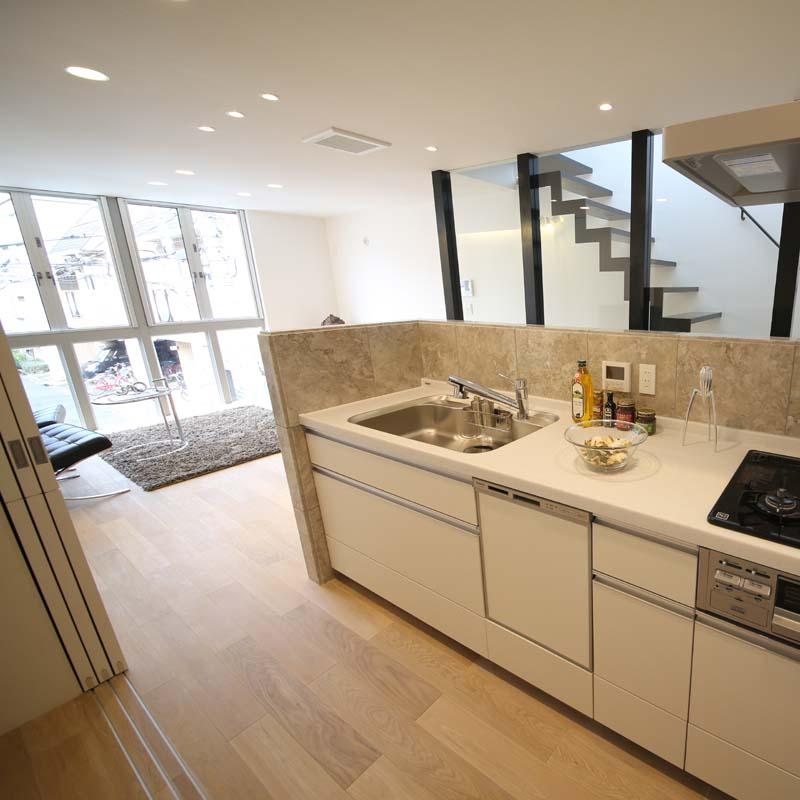 Open kitchen overlooking the living room, Bright and clean with plenty.
リビングを見渡すオープンキッチンは、明るく清潔感たっぷりです。
Supermarketスーパー 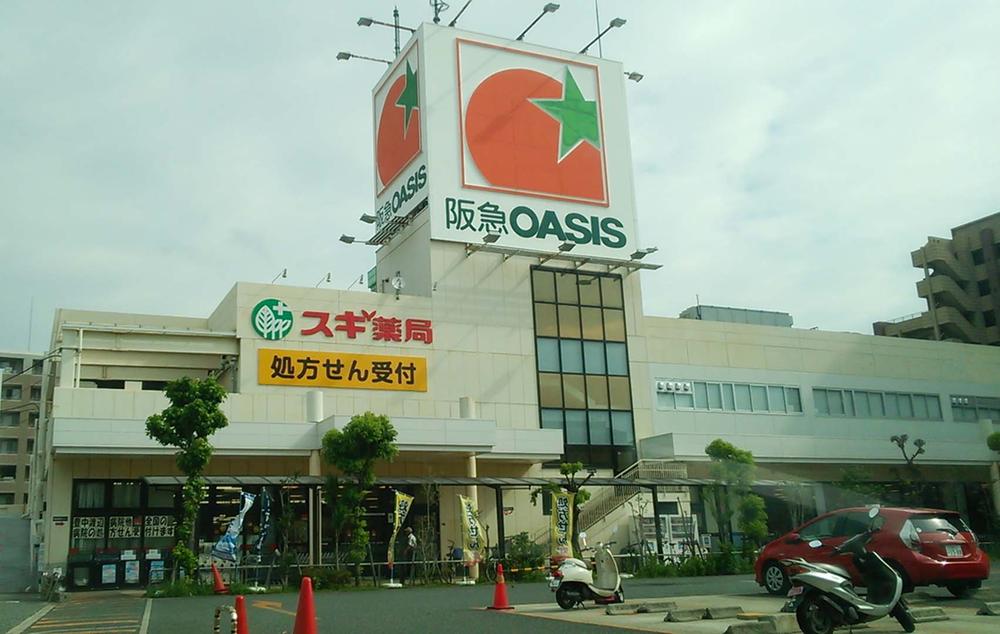 242m to Hankyu Oasis Hattorinishi shop
阪急オアシス服部西店まで242m
The entire compartment Figure全体区画図 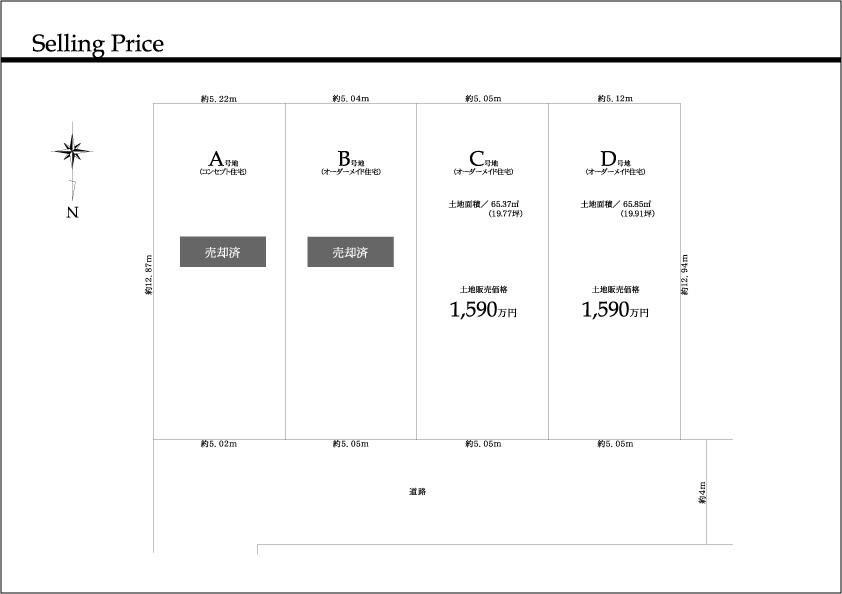 Please let me propose the best plan to fit your lifestyle.
お客様のライフスタイルに合わせて最適なプランを提案させて頂きます。
Building plan example (introspection photo)建物プラン例(内観写真) 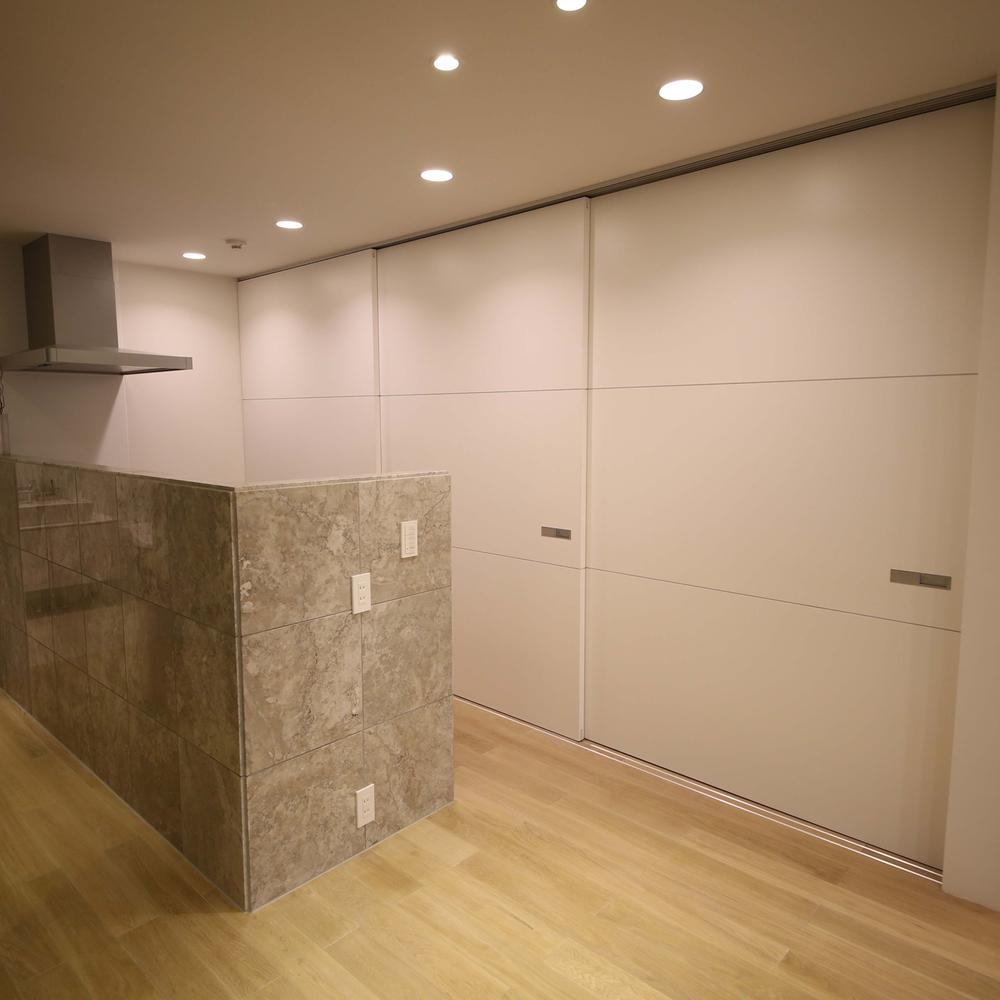 Messy tend to storage space in the clean and simple with a large sliding door ・ ・ ・
ごちゃごちゃしがちな収納スペースは大きな引き戸ですっきりとシンプルに・・・
Kindergarten ・ Nursery幼稚園・保育園 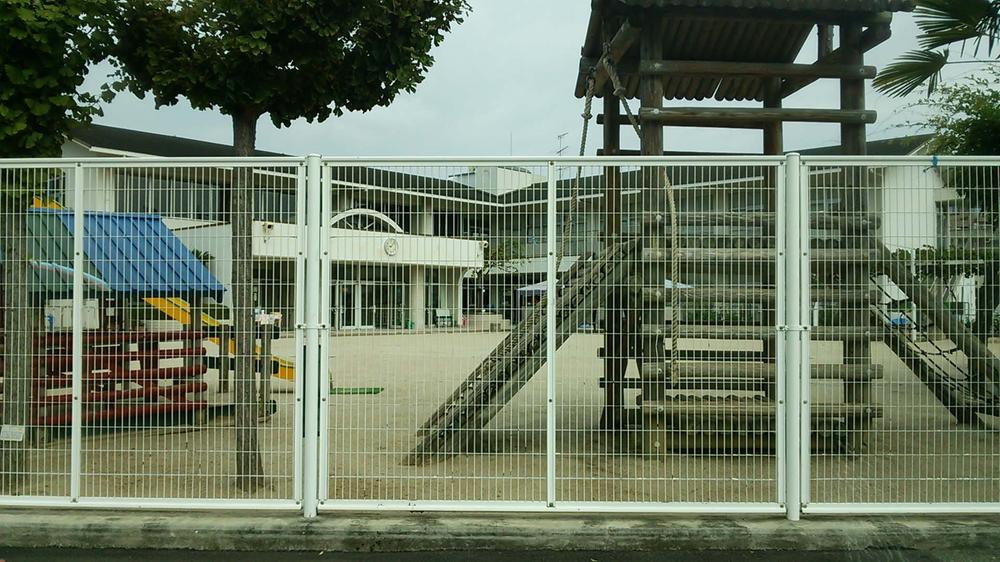 Toyonaka freshly want 422m to kindergarten
豊中市立てしま幼稚園まで422m
Building plan example (introspection photo)建物プラン例(内観写真) 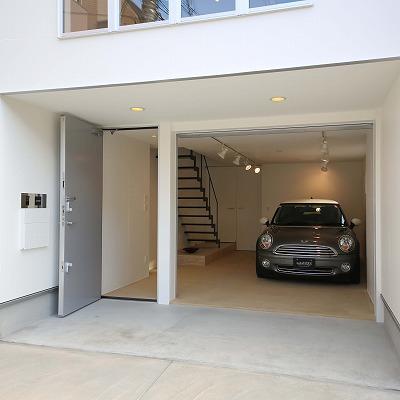 Entrance and built-in garage
玄関&ビルトインガレージ
Primary school小学校 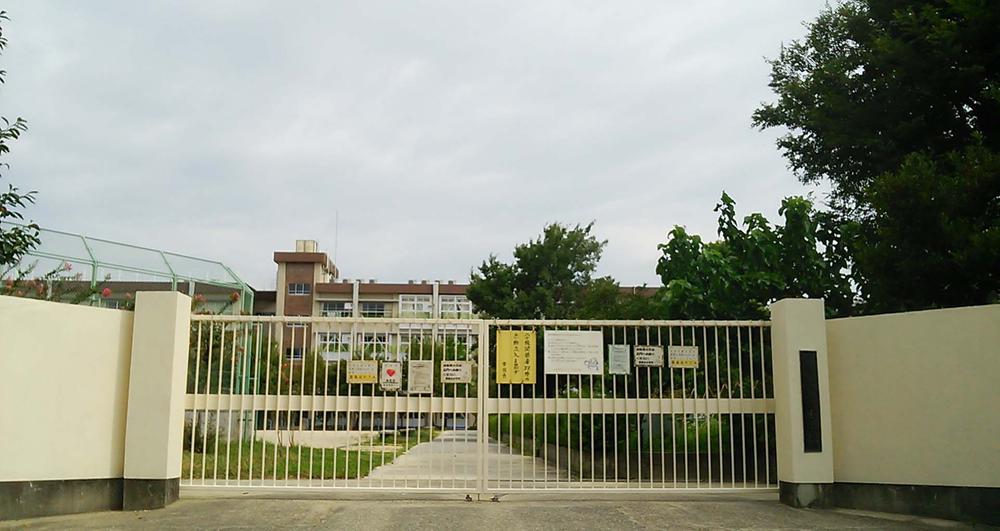 Toyonaka Municipal Toyoshimakita to elementary school 509m
豊中市立豊島北小学校まで509m
Building plan example (introspection photo)建物プラン例(内観写真) 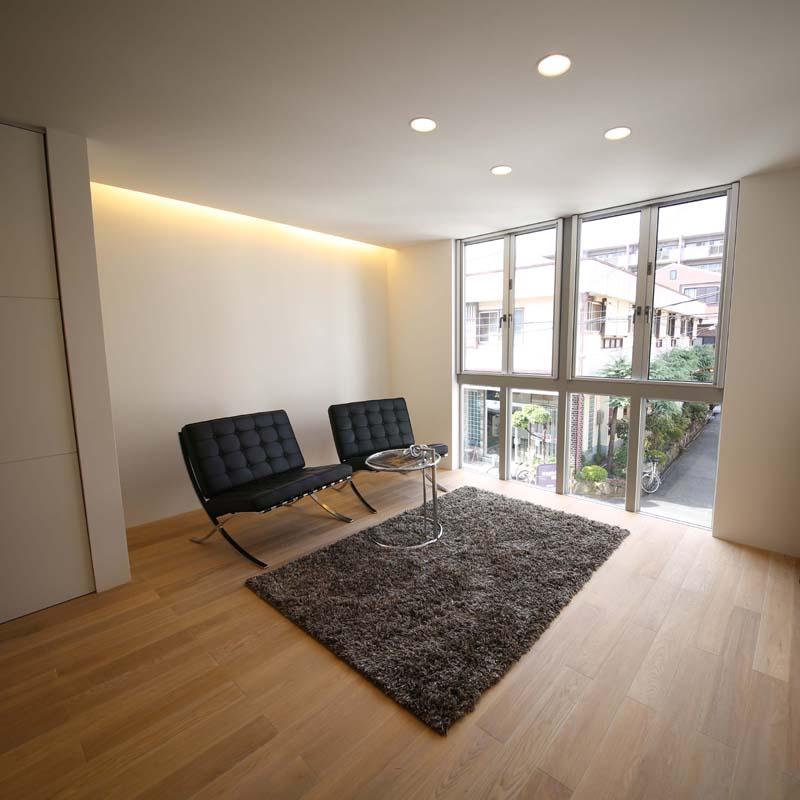 Living is a sense of relief that was loose in a large window.
リビングは大きな窓でゆったりした開放感です。
Junior high school中学校 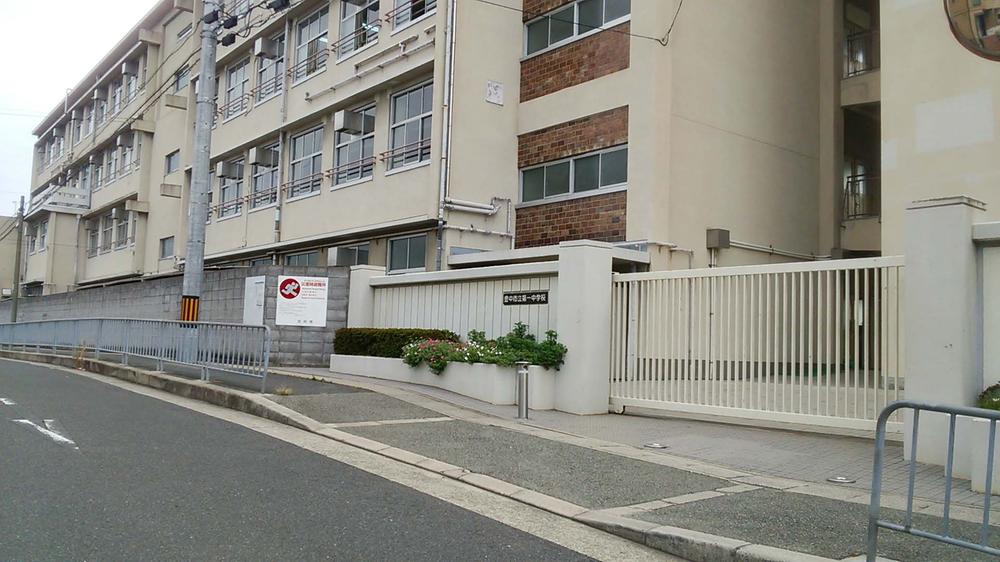 Toyonaka 683m to stand the first junior high school
豊中市立第1中学校まで683m
Building plan example (introspection photo)建物プラン例(内観写真) 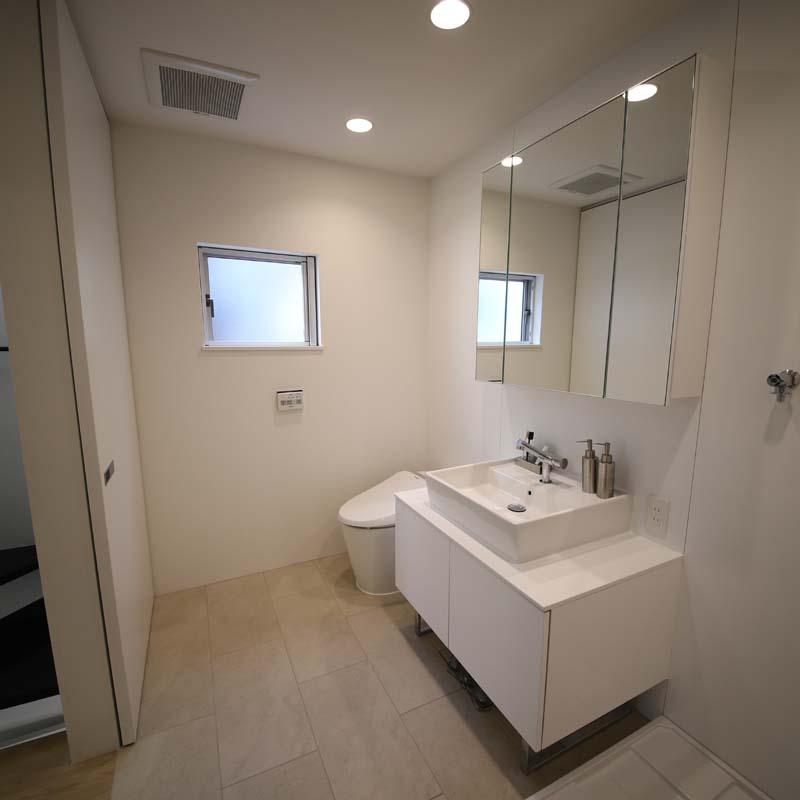 WC & washroom
WC&洗面所
Park公園 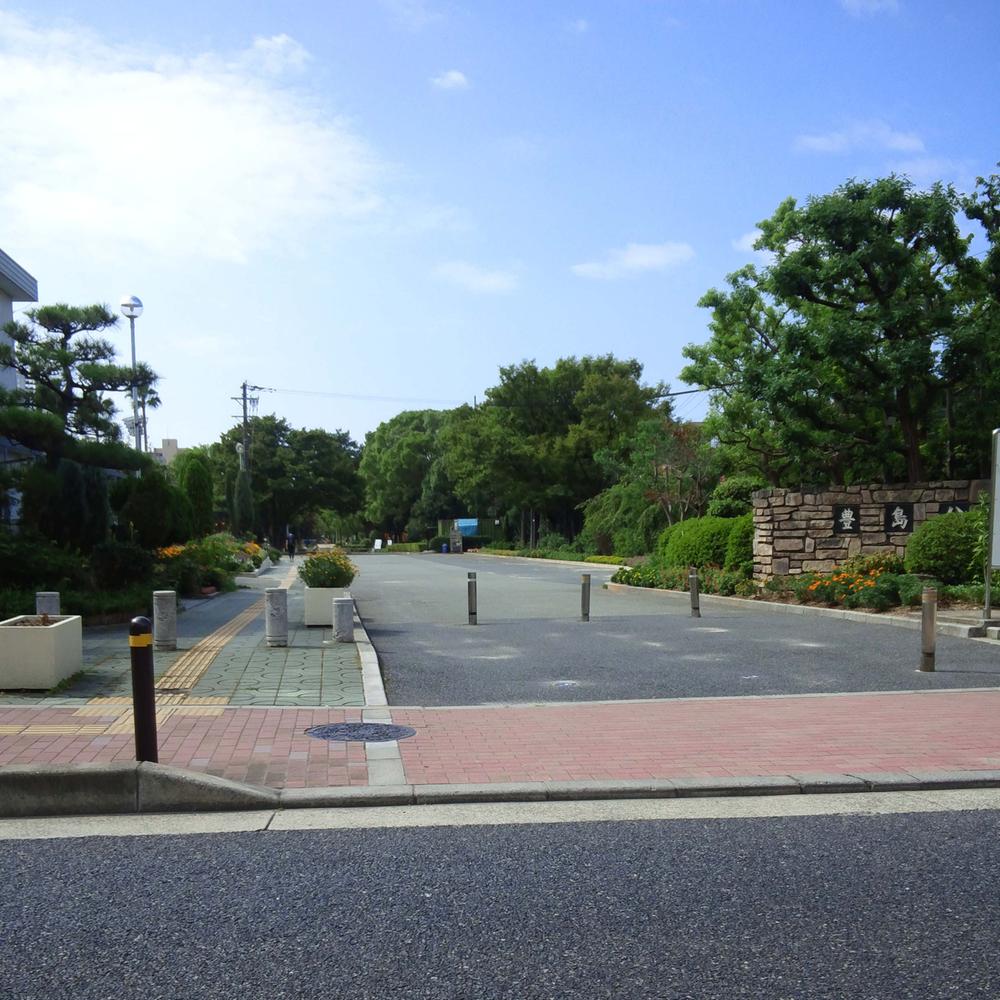 377m to Toshima park
豊島公園まで377m
Building plan example (floor plan)建物プラン例(間取り図) 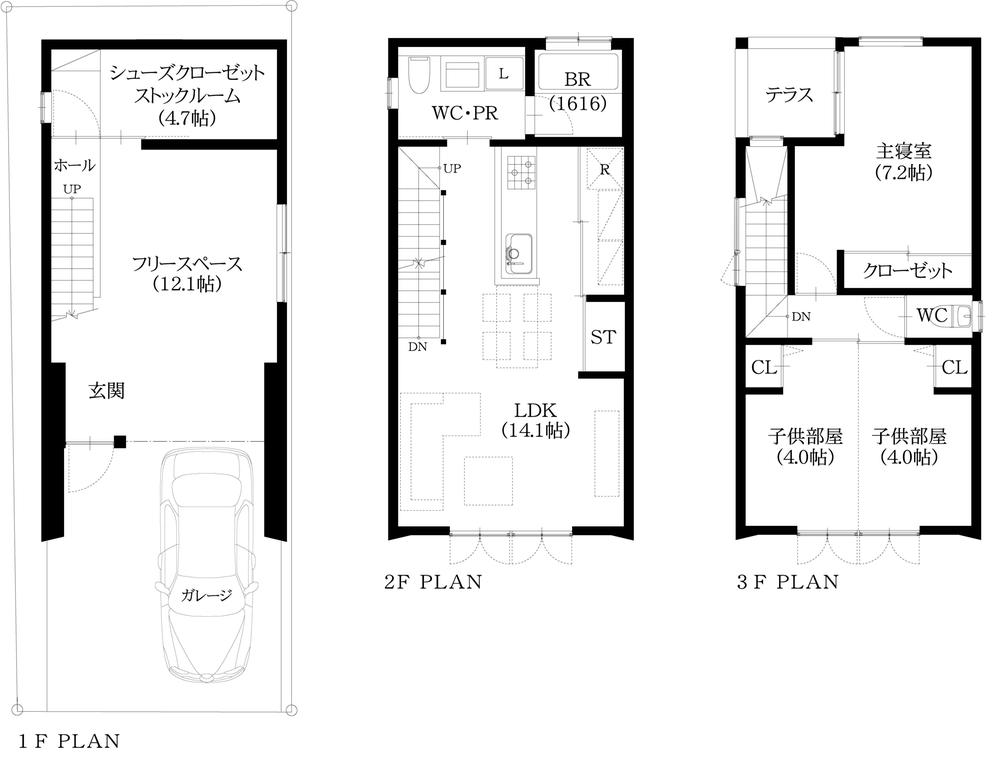 Building plan example (C No. land) 3LDK + S, Land price 15.9 million yen, Land area 65.37 sq m , Building price 18.9 million yen, Building area 104.28 sq m
建物プラン例(C号地)3LDK+S、土地価格1590万円、土地面積65.37m2、建物価格1890万円、建物面積104.28m2
Location
| 

















