Land/Building » Kansai » Osaka prefecture » Toyonaka
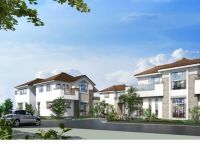 
| | Toyonaka, Osaka 大阪府豊中市 |
| Hankyu Takarazuka Line "Toyonaka" walk 19 minutes 阪急宝塚線「豊中」歩19分 |
| Energy-saving design ・ It is in the public long-term high-quality housing model house of seismic design. Please come by all means. Also, It is in implementing the "purchase guarantee" campaign of your home you live now. 省エネ設計・耐震設計の長期優良住宅モデルハウスを公開中です。ぜひお越しください。また、今お住まいのご自宅の「買取り保証」キャンペーンを実施中です。 |
| ■ Two available parking plan. ■ Housework leads importance of wife, Storage importance of plan design. ■ living ・ Dining ceiling height 2.6m will produce a sense of open. ■ The building will get a long-term quality housing certification. ■2台駐車可能プラン。■奥様の家事導線重視、収納重視のプラン設計。■リビング・ダイニングの天井高さ2.6mが開放感を演出します。■建物は長期優良住宅認定を取得します。 |
Local guide map 現地案内図 | | Local guide map 現地案内図 | Features pickup 特徴ピックアップ | | Pre-ground survey / A quiet residential area / Around traffic fewer / Leafy residential area / City gas 地盤調査済 /閑静な住宅地 /周辺交通量少なめ /緑豊かな住宅地 /都市ガス | Event information イベント情報 | | Model house (Please be sure to ask in advance) schedule / During the public time / 10:00 ~ 19:00 energy-saving design ・ It is in the public long-term high-quality housing model house of seismic design. Please come by all means. Also, It is in implementing the "purchase guarantee" campaign of your home you live now. Please feel free to contact us on this occasion. モデルハウス(事前に必ずお問い合わせください)日程/公開中時間/10:00 ~ 19:00省エネ設計・耐震設計の長期優良住宅モデルハウスを公開中です。ぜひお越しください。また、今お住まいのご自宅の「買取り保証」キャンペーンを実施中です。この機会にお気軽にお問い合わせください。 | Property name 物件名 | | Stoke Garden Toyonaka Uenohigashi Grand Reve ストークガーデン豊中上野東グランレーヴ | Price 価格 | | 30,805,000 yen ・ 34,797,000 yen 3080万5000円・3479万7000円 | Building coverage, floor area ratio 建ぺい率・容積率 | | Kenpei rate: 60%, Volume ratio: 150% 建ペい率:60%、容積率:150% | Sales compartment 販売区画数 | | 2 compartment 2区画 | Total number of compartments 総区画数 | | 6 compartment 6区画 | Land area 土地面積 | | 115.78 sq m ・ 135.85 sq m (registration) 115.78m2・135.85m2(登記) | Land situation 土地状況 | | Vacant lot 更地 | Address 住所 | | Osaka Toyonaka Uenohigashi 1 大阪府豊中市上野東1 | Traffic 交通 | | Hankyu Takarazuka Line "Toyonaka" walk 19 minutes
Hankyu "Meihua Gakuenmae" walk 8 minutes 阪急宝塚線「豊中」歩19分
阪急バス「梅花学園前」歩8分 | Related links 関連リンク | | [Related Sites of this company] 【この会社の関連サイト】 | Contact お問い合せ先 | | Showa housing Osaka Branch TEL: 0120-858-999 [Toll free] (mobile phone ・ Also available from PHS. ) Please contact the "saw SUUMO (Sumo)" 昭和住宅大阪支店TEL:0120-858-999【通話料無料】(携帯電話・PHSからもご利用いただけます。)「SUUMO(スーモ)を見た」と問い合わせください | Sale schedule 販売スケジュール | | Energy-saving design ・ It is in the public long-term high-quality housing model house of seismic design. Please come by all means. Also, It is in implementing the "purchase guarantee" campaign of your home you live now. Please feel free to contact us on this occasion. 省エネ設計・耐震設計の長期優良住宅モデルハウスを公開中です。ぜひお越しください。また、今お住まいのご自宅の「買取り保証」キャンペーンを実施中です。この機会にお気軽にお問い合わせください。 | Land of the right form 土地の権利形態 | | Ownership 所有権 | Building condition 建築条件 | | With 付 | Time delivery 引き渡し時期 | | Consultation 相談 | Land category 地目 | | Residential land 宅地 | Use district 用途地域 | | One low-rise 1種低層 | Other limitations その他制限事項 | | Regulations have by the Aviation Law, School zone, Height ceiling Yes, Site area minimum Yes, Shade limit Yes 航空法による規制有、文教地区、高さ最高限度有、敷地面積最低限度有、日影制限有 | Overview and notices その他概要・特記事項 | | Facilities: Public Water Supply, This sewage, City gas 設備:公営水道、本下水、都市ガス | Company profile 会社概要 | | <Seller> Minister of Land, Infrastructure and Transport (12) No. 001672 (one company) National Housing Industry Association (company) Osaka realty business Association Showa Housing Corporation Osaka Branch Yubinbango530-0001 Umeda, Osaka-shi, Osaka, Kita-ku, <売主>国土交通大臣(12)第001672号(一社)全国住宅産業協会会員 (社)大阪府宅地建物取引業協会会員昭和住宅(株)大阪支店〒530-0001 大阪府大阪市北区梅田1-1-3 大阪駅前第3ビル10階1020 |
Building plan example (Perth ・ appearance)建物プラン例(パース・外観) 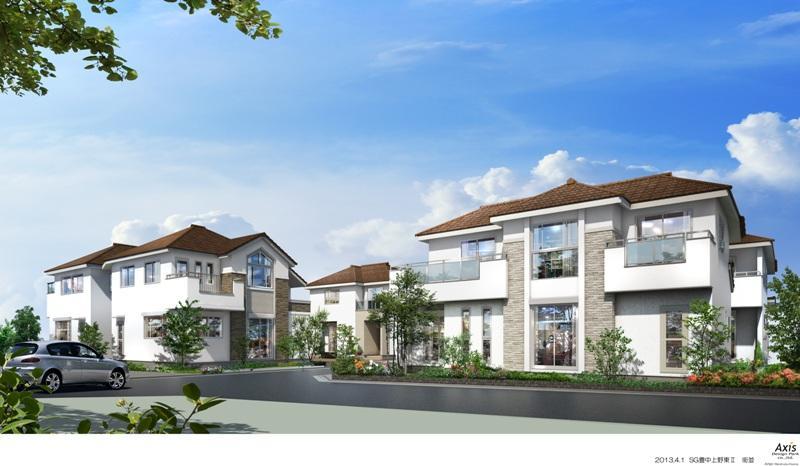 It was aimed at building suitable for high-quality environment. Please by all means to competitive show the model house.
上質な環境にふさわしい建物を目指しました。ぜひモデルハウスを品評してください。
Local land photo現地土地写真  Cityscape overlooking the south from local
現地から南方面を臨む街並み
Building plan example (introspection photo)建物プラン例(内観写真) 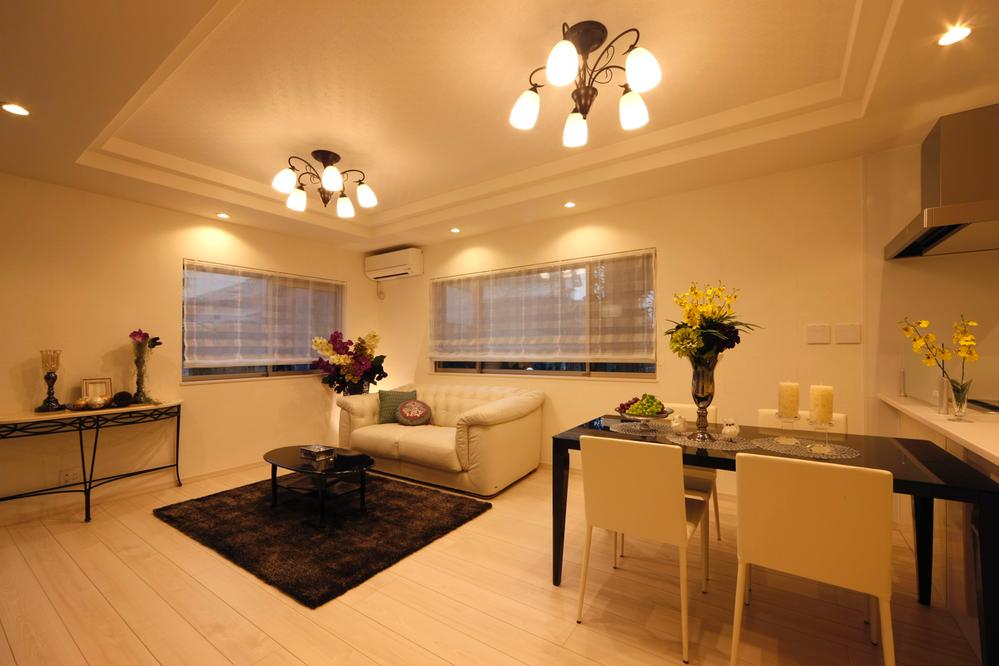 Spacious living room of the building plan example (No. 1 point) ceiling height 2.6m
建物プラン例(1号地)天井高さ2.6mのゆったりリビング
Building plan example (exterior photos)建物プラン例(外観写真)  Building plan example (No. 1 point) night scene
建物プラン例(1号地)夜景
Building plan example (Perth ・ appearance)建物プラン例(パース・外観)  Rendering cityscape Perth
完成予想街並みパース
Local photos, including front road前面道路含む現地写真  Place the partition in the center of the community zone
コミュニティゾーンを中心に区画を配置
Building plan example (exterior photos)建物プラン例(外観写真) 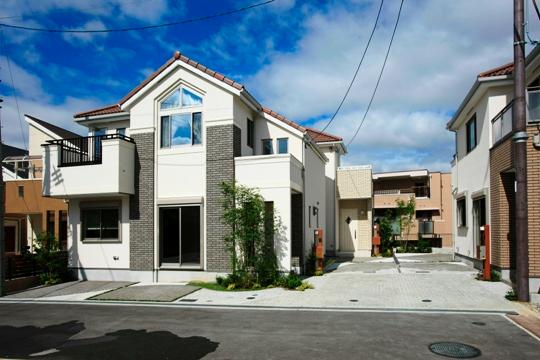 Building plan example (No. 1 place) Building area 106.82 sq m
建物プラン例(1号地)建物面積106.82 m2
Primary school小学校 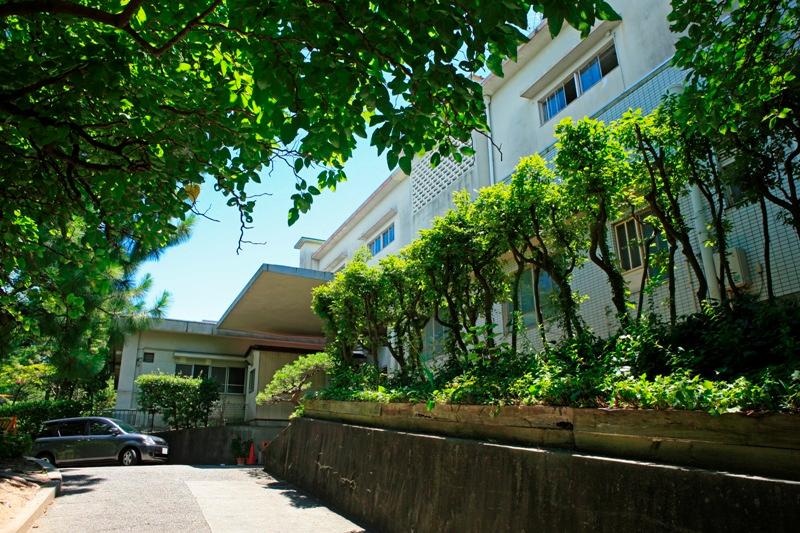 680m to Ueno elementary school
上野小学校まで680m
 The entire compartment Figure
全体区画図
Local guide map現地案内図  Life convenience facilities were rallying within walking distance, Quiet living environment.
生活利便施設が徒歩圏に結集した、閑静な住環境。
 Access view
交通アクセス図
Building plan example (introspection photo)建物プラン例(内観写真)  Building plan example (No. 1 place) Living ・ Dining + Japanese-style room
建物プラン例(1号地)リビング・ダイニング+和室
Junior high school中学校 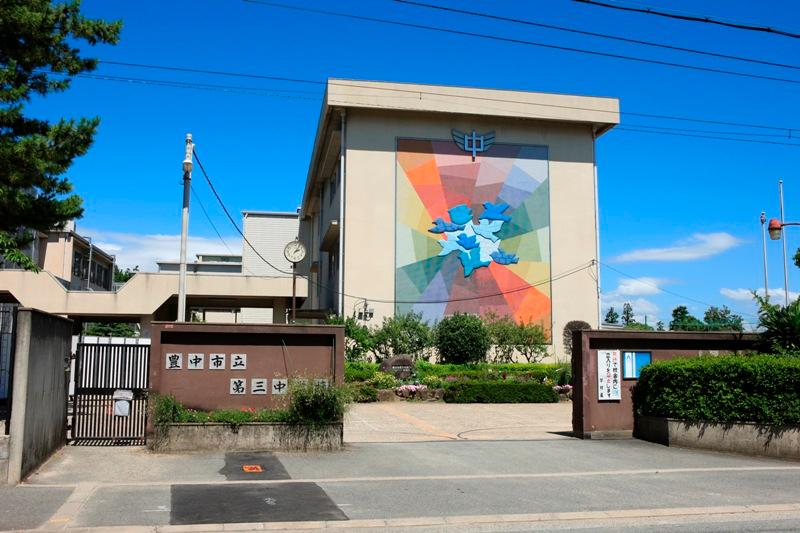 760m to the third junior high school
第三中学校まで760m
Building plan example (introspection photo)建物プラン例(内観写真)  Building plan example (No. 1 point) ceiling height 2.6m living ・ dining
建物プラン例(1号地)天井高さ2.6mのリビング・ダイニング
Supermarketスーパー 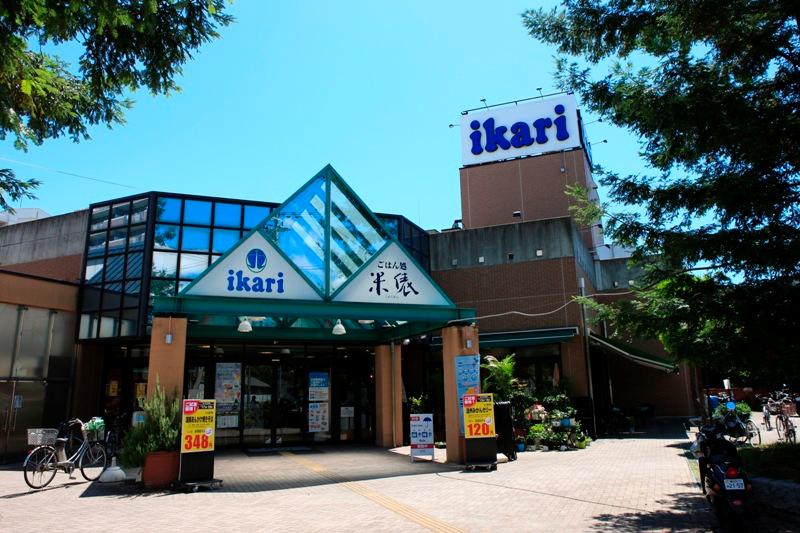 860m until the anchor supermarket Toyonaka shop
いかりスーパーマーケット豊中店まで860m
Building plan example (exterior photos)建物プラン例(外観写真) 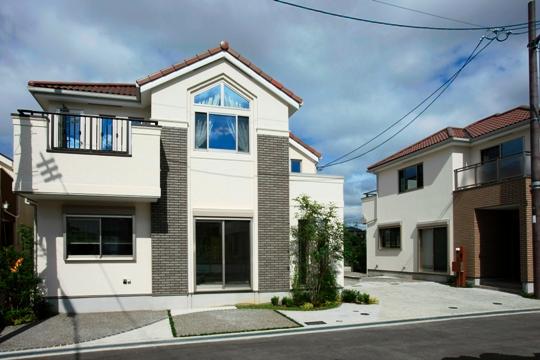 Building plan example (No. 1 destination, No. 3 locations)
建物プラン例(1号地、3号地)
Supermarketスーパー  820m to Hankyu Oasis Yuhigaoka shop
阪急オアシス夕日丘店まで820m
Building plan example (floor plan)建物プラン例(間取り図)  Building plan example (No. 5 locations) 4LDK, Land price 30,805,000 yen, Land area 115.78 sq m , Building price 23,271,000 yen, Building area 107.64 sq m
建物プラン例(5号地)4LDK、土地価格3080万5000円、土地面積115.78m2、建物価格2327万1000円、建物面積107.64m2
Park公園 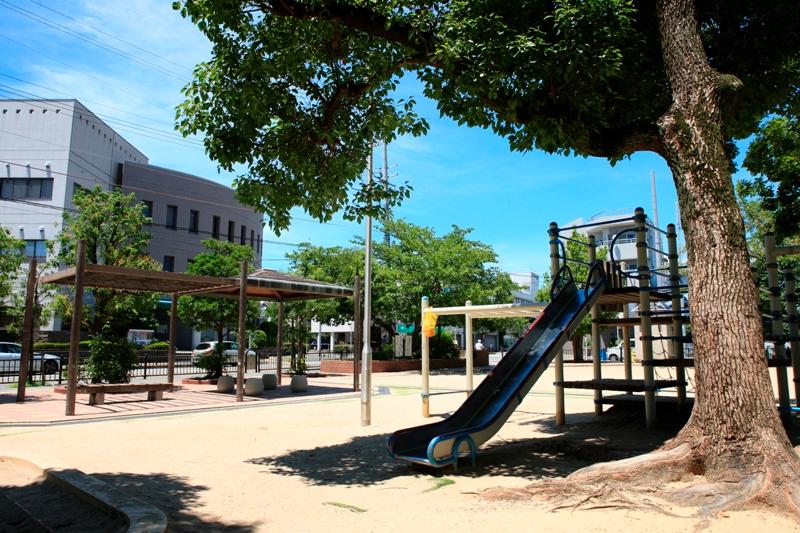 320m to Hotta park
堀田公園まで320m
Building plan example (floor plan)建物プラン例(間取り図) 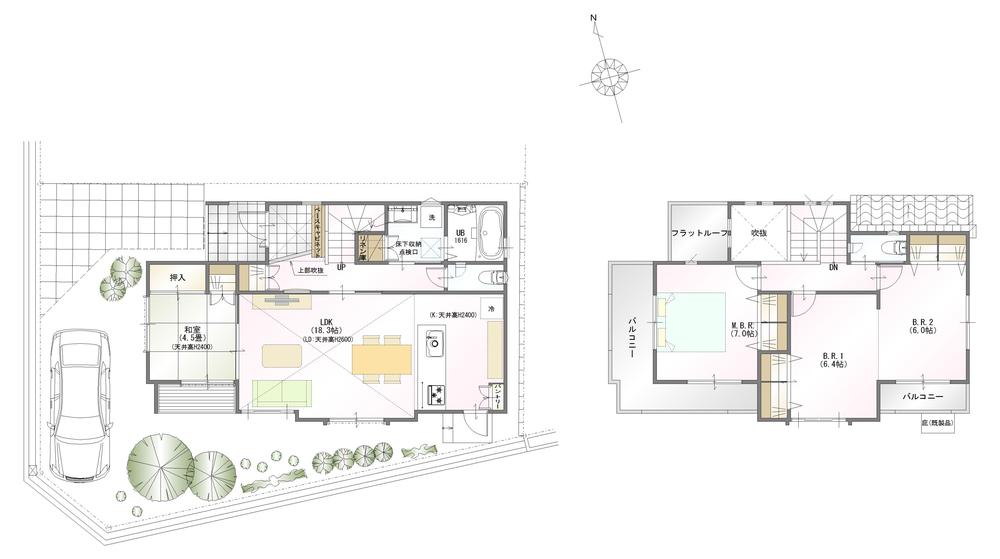 Building plan example (No. 7 locations) 4LDK, Land price 34,797,000 yen, Land area 135.85 sq m , Building price 23,857,000 yen, Building area 106.98 sq m
建物プラン例(7号地)4LDK、土地価格3479万7000円、土地面積135.85m2、建物価格2385万7000円、建物面積106.98m2
Supermarketスーパー 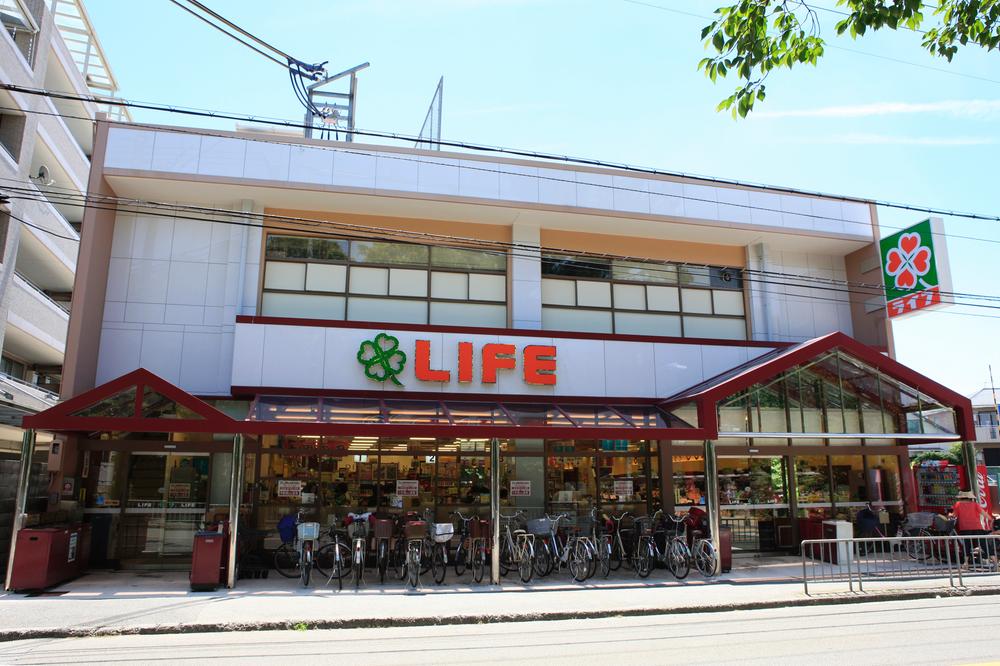 Until Life Toyonaka shop 1020m
ライフ豊中店まで1020m
Streets around周辺の街並み 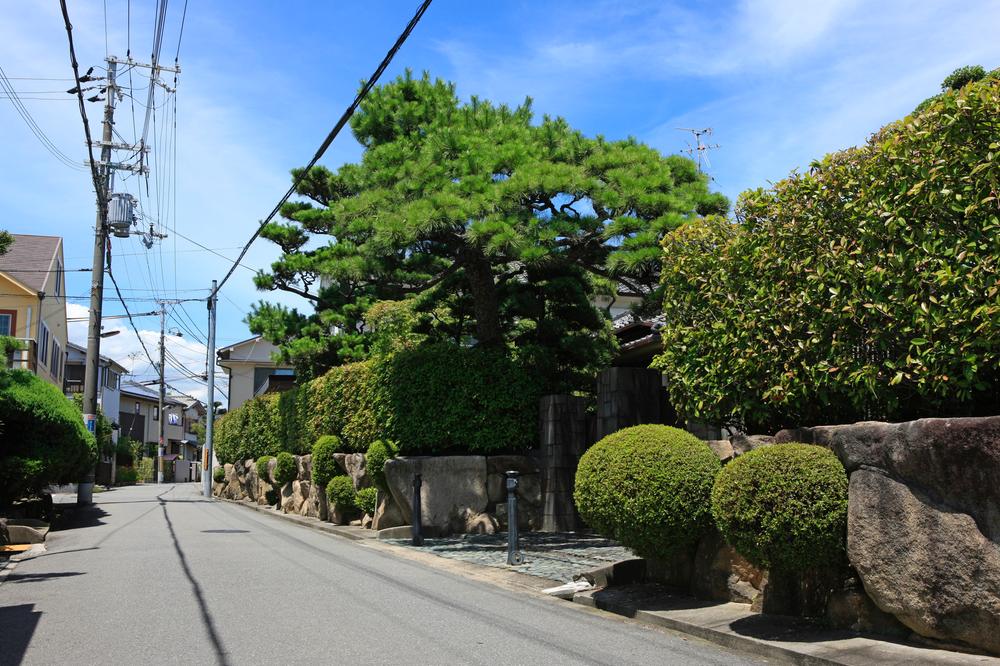 200m to the peripheral streets
周辺街並みまで200m
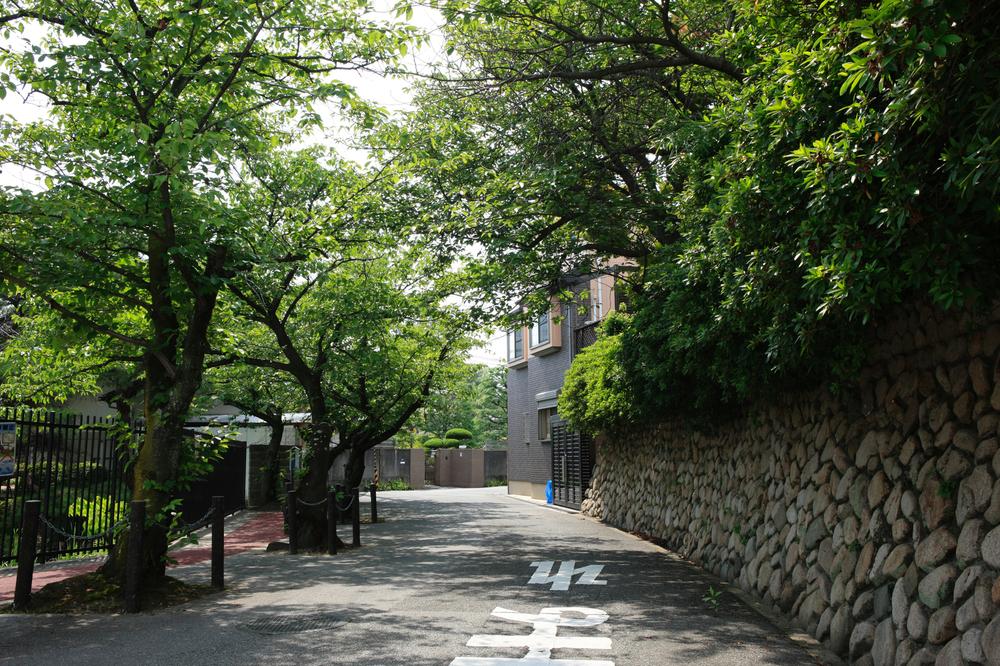 500m to around cityscape
周辺街並みまで500m
Other Environmental Photoその他環境写真 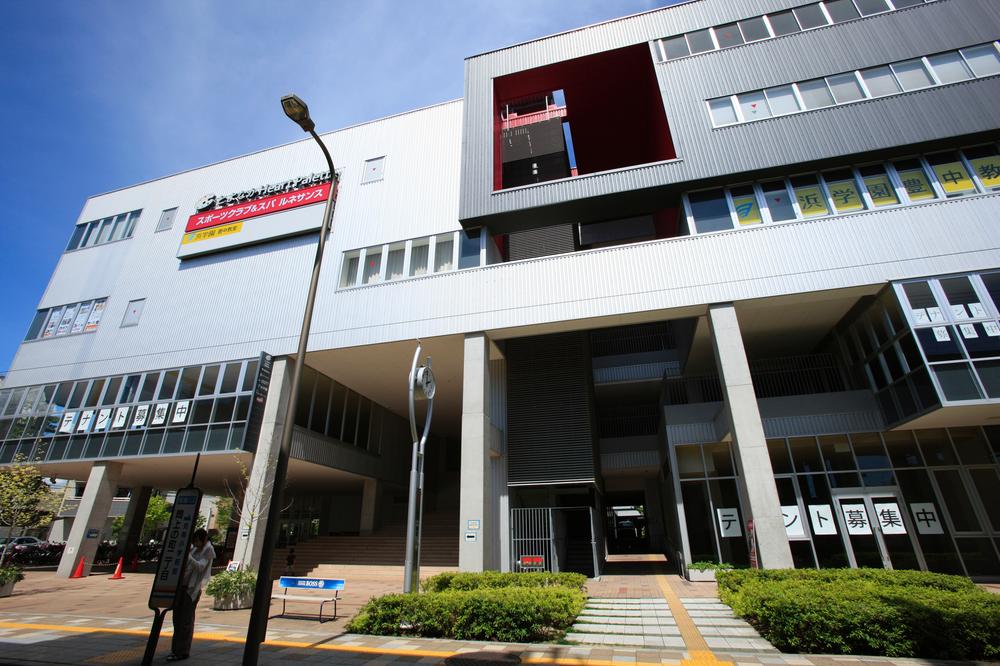 Toyonaka until Heart palette 1360m
とよなかハートパレットまで1360m
Location
| 
























