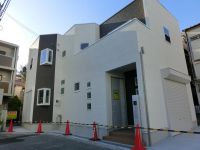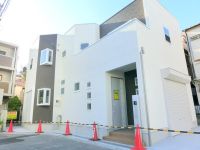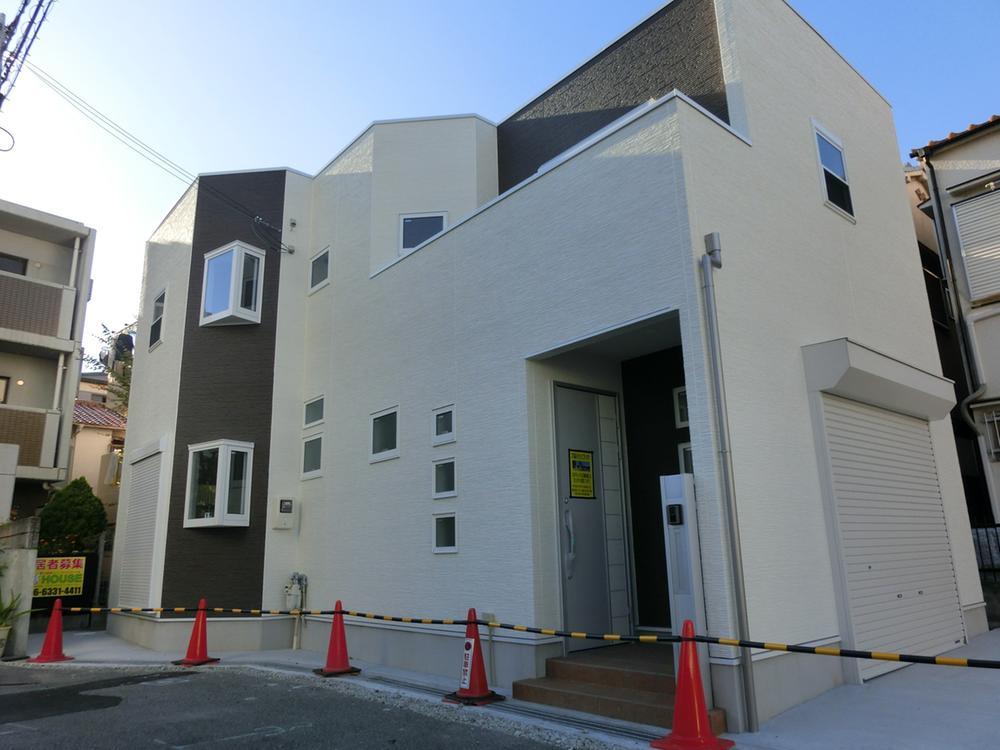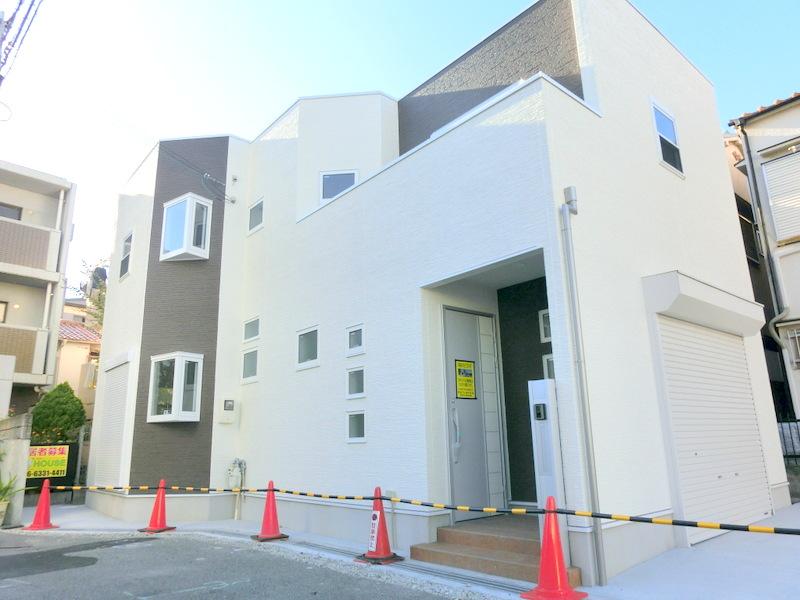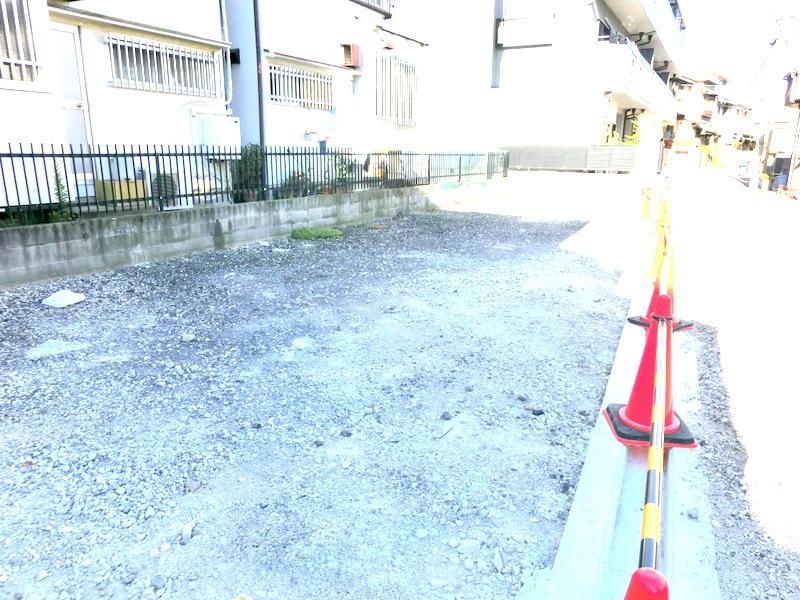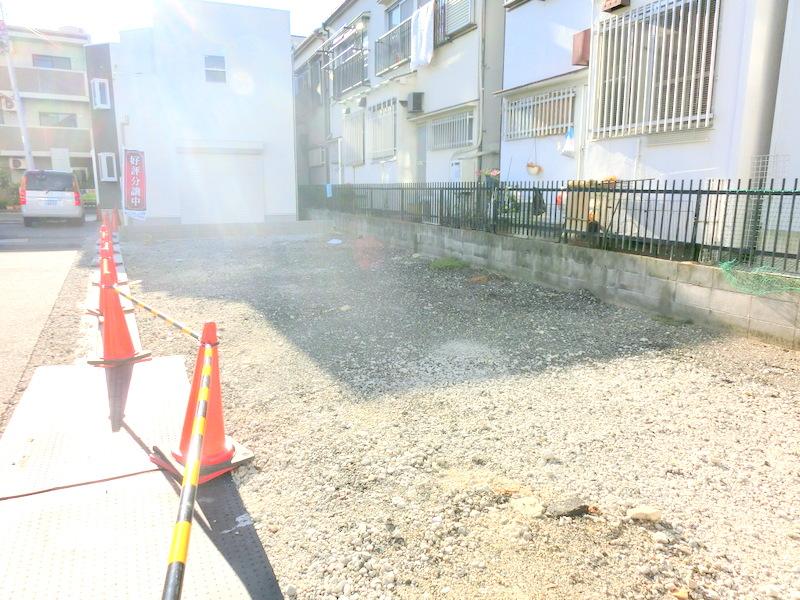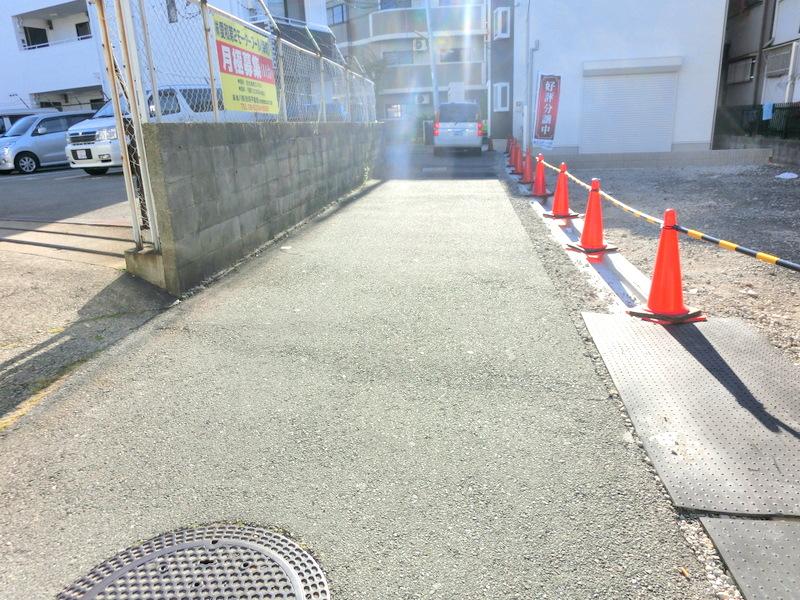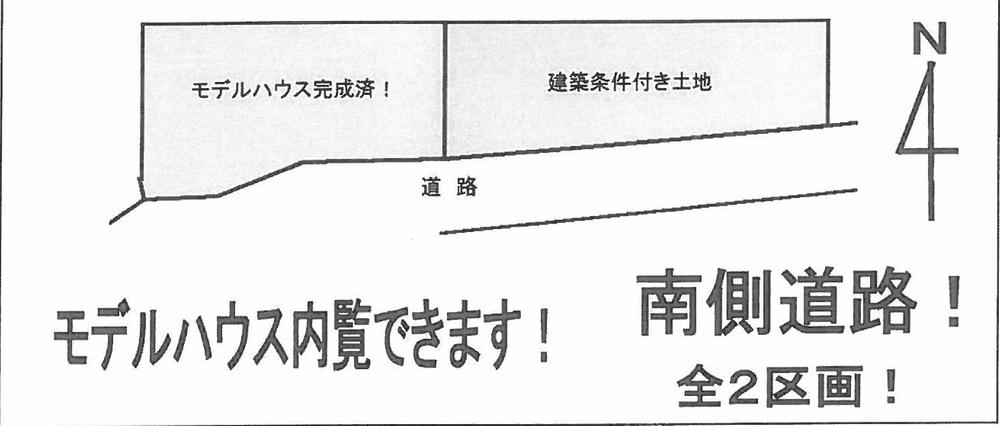|
|
Toyonaka, Osaka
大阪府豊中市
|
|
Hankyu Takarazuka Line "Shonai" walk 9 minutes
阪急宝塚線「庄内」歩9分
|
|
[Free design! Hankyu Takarazuka Line "Shonai" Station 8-minute walk! ]
【自由設計!阪急宝塚線「庄内」駅徒歩8分!】
|
|
As standard equipment ・ Floor heating ・ Kawakku ・ Pair glass ・ Dishwasher ・ Washlet ・ Eco Jaws ・ Water filter It is attached! Please look have a look and day is good once facing the south road. Also you can see you model house!
標準設備として・床暖房・カワック・ペアガラス・食洗機・ウォッシュレット・エコジョーズ・浄水器 付きです!南面道路に面しており日当たり良好です一度ご覧になって見てください。モデルハウスもご覧頂けます!
|
Features pickup 特徴ピックアップ | | Yang per good / Flat to the station / Siemens south road / A quiet residential area / Around traffic fewer / Corner lot / City gas / Flat terrain 陽当り良好 /駅まで平坦 /南側道路面す /閑静な住宅地 /周辺交通量少なめ /角地 /都市ガス /平坦地 |
Price 価格 | | 18 million yen 1800万円 |
Building coverage, floor area ratio 建ぺい率・容積率 | | 60% ・ 200% 60%・200% |
Sales compartment 販売区画数 | | 1 compartment 1区画 |
Land area 土地面積 | | 94.49 sq m (registration) 94.49m2(登記) |
Driveway burden-road 私道負担・道路 | | 19.03 sq m , South 3m width 19.03m2、南3m幅 |
Land situation 土地状況 | | Vacant lot 更地 |
Address 住所 | | Toyonaka, Osaka Shonaisaiwai cho 3 大阪府豊中市庄内幸町3 |
Traffic 交通 | | Hankyu Takarazuka Line "Shonai" walk 9 minutes
Hankyu Takarazuka Line "Hattori Tenjin" walk 26 minutes 阪急宝塚線「庄内」歩9分
阪急宝塚線「服部天神」歩26分
|
Related links 関連リンク | | [Related Sites of this company] 【この会社の関連サイト】 |
Person in charge 担当者より | | Rep Murata Yuki Age: 20's "dream is something to fulfill not 's what you see! As you choose the "Property, There is no hope Property, Do not have enough budget, I think a lot of the wall, such as Looming, Let's take grasp the dream butchery the wall with me! 担当者村田 佑樹年齢:20代「夢は見るものじゃなく叶えるものだ!」物件を選んでいく中で、希望物件がない、予算がたりない、などたくさんの壁が立ちはだかると思いますが、私と一緒にその壁をぶち壊して夢を掴み取りましょう! |
Contact お問い合せ先 | | TEL: 0800-603-3479 [Toll free] mobile phone ・ Also available from PHS
Caller ID is not notified
Please contact the "saw SUUMO (Sumo)"
If it does not lead, If the real estate company TEL:0800-603-3479【通話料無料】携帯電話・PHSからもご利用いただけます
発信者番号は通知されません
「SUUMO(スーモ)を見た」と問い合わせください
つながらない方、不動産会社の方は
|
Land of the right form 土地の権利形態 | | Ownership 所有権 |
Building condition 建築条件 | | With 付 |
Time delivery 引き渡し時期 | | Consultation 相談 |
Land category 地目 | | Residential land 宅地 |
Use district 用途地域 | | One dwelling 1種住居 |
Other limitations その他制限事項 | | Set-back: already セットバック:済 |
Overview and notices その他概要・特記事項 | | Contact: Murata Yuki, Facilities: Public Water Supply, This sewage, City gas 担当者:村田 佑樹、設備:公営水道、本下水、都市ガス |
Company profile 会社概要 | | <Mediation> governor of Osaka (2) No. 050720 (Corporation) All Japan Real Estate Association (Corporation) Kinki district Real Estate Fair Trade Council member Century 21 Home style (Ltd.) Yubinbango564-0062 Suita, Osaka Prefecture Tarumi-cho 3-35-12 <仲介>大阪府知事(2)第050720号(公社)全日本不動産協会会員 (公社)近畿地区不動産公正取引協議会加盟センチュリー21ホームスタイル(株)〒564-0062 大阪府吹田市垂水町3-35-12 |
