Land/Building » Kansai » Osaka prefecture » Toyonaka
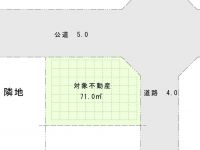 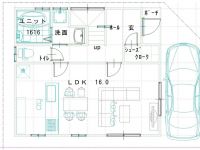
| | Toyonaka, Osaka 大阪府豊中市 |
| Hankyu Takarazuka Line "Hattori Tenjin" walk 5 minutes 阪急宝塚線「服部天神」歩5分 |
| Vacant lot passes, Immediate delivery Allowed, Super close, It is close to the city, Yang per good, Flat to the station, Around traffic fewer, Corner lot, Shaping land, Urban neighborhood, Mu front building, City gas, Maintained sidewalk, Flat terrain, Building up 更地渡し、即引渡し可、スーパーが近い、市街地が近い、陽当り良好、駅まで平坦、周辺交通量少なめ、角地、整形地、都市近郊、前面棟無、都市ガス、整備された歩道、平坦地、建物プ |
| Vacant lot passes, Immediate delivery Allowed, Super close, It is close to the city, Yang per good, Flat to the station, Around traffic fewer, Corner lot, Urban neighborhood, Mu front building, City gas, Maintained sidewalk, In a large town, Flat terrain, Building plan example there 更地渡し、即引渡し可、スーパーが近い、市街地が近い、陽当り良好、駅まで平坦、周辺交通量少なめ、角地、都市近郊、前面棟無、都市ガス、整備された歩道、大型タウン内、平坦地、建物プラン例有り |
Features pickup 特徴ピックアップ | | Vacant lot passes / Immediate delivery Allowed / Super close / It is close to the city / Yang per good / Flat to the station / Around traffic fewer / Corner lot / Shaping land / Urban neighborhood / Mu front building / City gas / Maintained sidewalk / Flat terrain / Building plan example there 更地渡し /即引渡し可 /スーパーが近い /市街地が近い /陽当り良好 /駅まで平坦 /周辺交通量少なめ /角地 /整形地 /都市近郊 /前面棟無 /都市ガス /整備された歩道 /平坦地 /建物プラン例有り | Price 価格 | | 19 million yen 1900万円 | Building coverage, floor area ratio 建ぺい率・容積率 | | 70% ・ 200% 70%・200% | Sales compartment 販売区画数 | | 1 compartment 1区画 | Total number of compartments 総区画数 | | 1 compartment 1区画 | Land area 土地面積 | | 71 sq m 71m2 | Driveway burden-road 私道負担・道路 | | Nothing, North 5m width (contact the road width 10m), East 4m width (contact the road width 7m) 無、北5m幅(接道幅10m)、東4m幅(接道幅7m) | Land situation 土地状況 | | Furuya There vacant lot passes 古家有り更地渡し | Address 住所 | | Toyonaka, Osaka Hattorihon cho 2 大阪府豊中市服部本町2 | Traffic 交通 | | Hankyu Takarazuka Line "Hattori Tenjin" walk 5 minutes
Hankyu Takarazuka Line "Sone" walk 17 minutes
Hankyu Takarazuka Line "Shonai" walk 25 minutes 阪急宝塚線「服部天神」歩5分
阪急宝塚線「曽根」歩17分
阪急宝塚線「庄内」歩25分
| Related links 関連リンク | | [Related Sites of this company] 【この会社の関連サイト】 | Person in charge 担当者より | | Rep Sakuma Agekai Age: 30's "I want to buy real estate in deals (sale)" is, It is your real intention. But, which one is good? , High vegetables cheap does not know. But please leave if real estate. Help with full force. 担当者佐久間 揚介年齢:30代「不動産をお得に購入(売却)したい」は、お客様の本音です。でも、どれがいいの?何がお得なの?と思いませんか? 私は、野菜の高い安いは分かりません。でも不動産ならお任せください。全力でお手伝いします。 | Contact お問い合せ先 | | TEL: 0800-603-3479 [Toll free] mobile phone ・ Also available from PHS
Caller ID is not notified
Please contact the "saw SUUMO (Sumo)"
If it does not lead, If the real estate company TEL:0800-603-3479【通話料無料】携帯電話・PHSからもご利用いただけます
発信者番号は通知されません
「SUUMO(スーモ)を見た」と問い合わせください
つながらない方、不動産会社の方は
| Land of the right form 土地の権利形態 | | Ownership 所有権 | Building condition 建築条件 | | With 付 | Time delivery 引き渡し時期 | | Immediate delivery allowed 即引渡し可 | Land category 地目 | | Residential land 宅地 | Use district 用途地域 | | One middle and high 1種中高 | Overview and notices その他概要・特記事項 | | Contact: Sakuma Agekai, Facilities: Public Water Supply, This sewage, City gas 担当者:佐久間 揚介、設備:公営水道、本下水、都市ガス | Company profile 会社概要 | | <Mediation> governor of Osaka (2) No. 050720 (Corporation) All Japan Real Estate Association (Corporation) Kinki district Real Estate Fair Trade Council member Century 21 Home style (Ltd.) Yubinbango564-0062 Suita, Osaka Prefecture Tarumi-cho 3-35-12 <仲介>大阪府知事(2)第050720号(公社)全日本不動産協会会員 (公社)近畿地区不動産公正取引協議会加盟センチュリー21ホームスタイル(株)〒564-0062 大阪府吹田市垂水町3-35-12 |
Compartment figure区画図 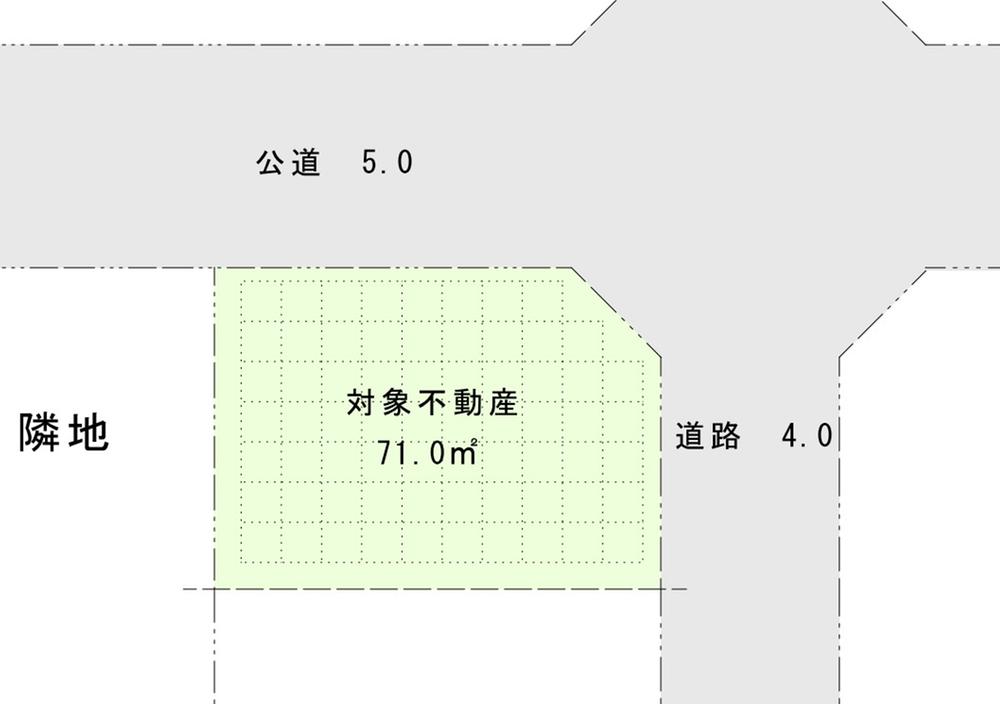 Land price 19 million yen, Is the northeast corner lot of land area 71 sq m land area 71 sq m building coverage is, Since it is 70%, Also in the breadth of this land, It is wide that is capable of building a two-storey.
土地価格1900万円、土地面積71m2 土地面積71m2の北東角地です建ぺい率が、70%ですので、この土地の広さでも、2階建てを建築することができる広さです。
Compartment view + building plan example区画図+建物プラン例 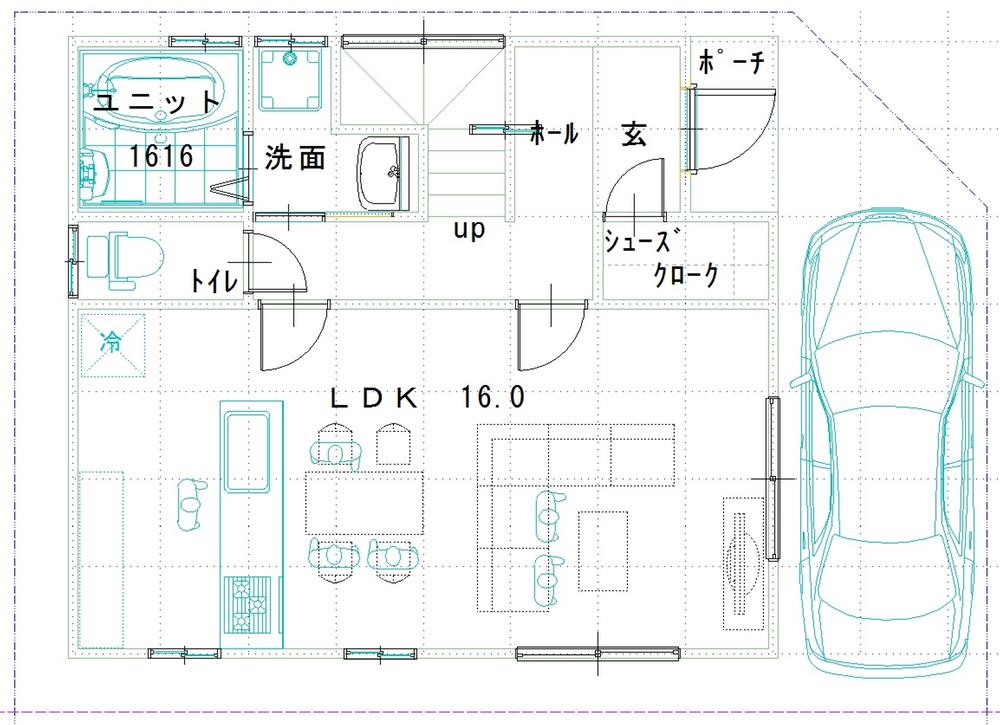 Building plan example, Land price 19 million yen, Land area 71 sq m , Building price 18 million yen, The building area is 89.1 sq m 1 floor plan. It has taken to spread the LDK16.
建物プラン例、土地価格1900万円、土地面積71m2、建物価格1800万円、建物面積89.1m2 1階のプランです。
LDK16と広めにとっています。
Building plan example (Perth ・ appearance)建物プラン例(パース・外観) 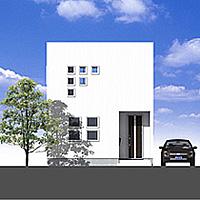 Simple this taste, how is it?
シンプルなこんなテイストは、いかがでしょうか?
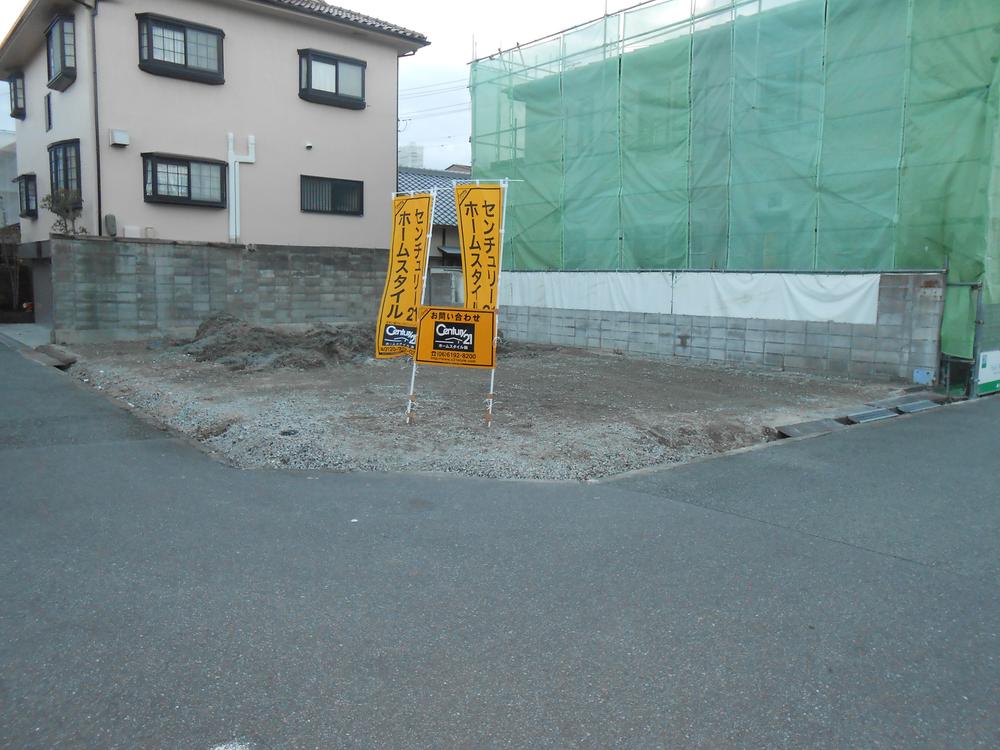 Local land photo
現地土地写真
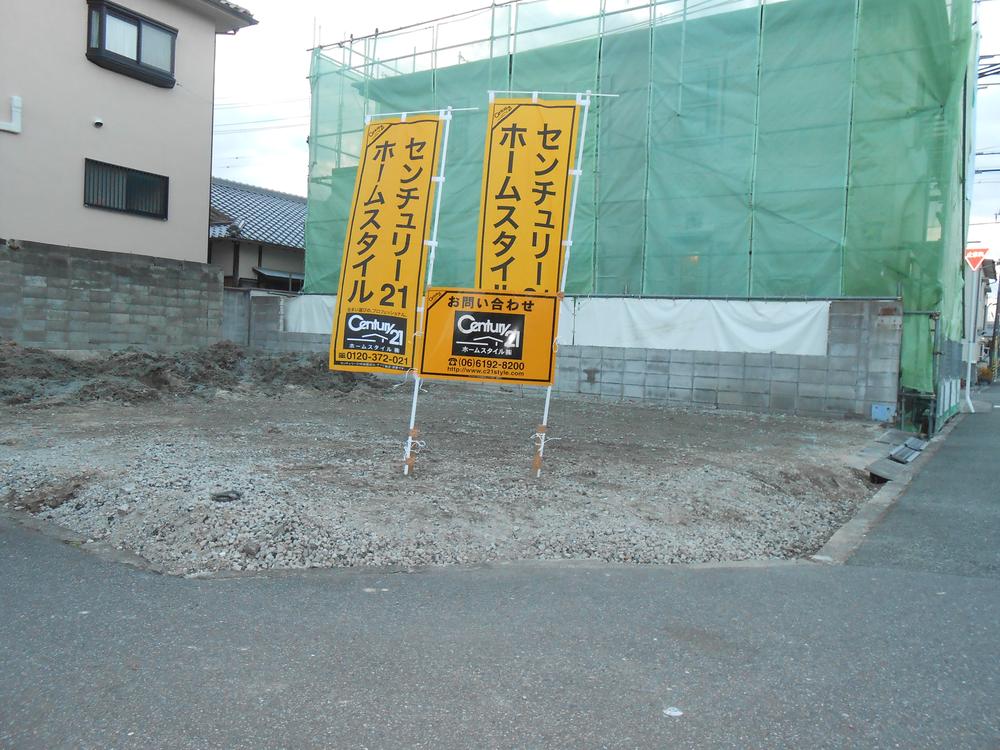 Local photos, including front road
前面道路含む現地写真
Other building plan exampleその他建物プラン例 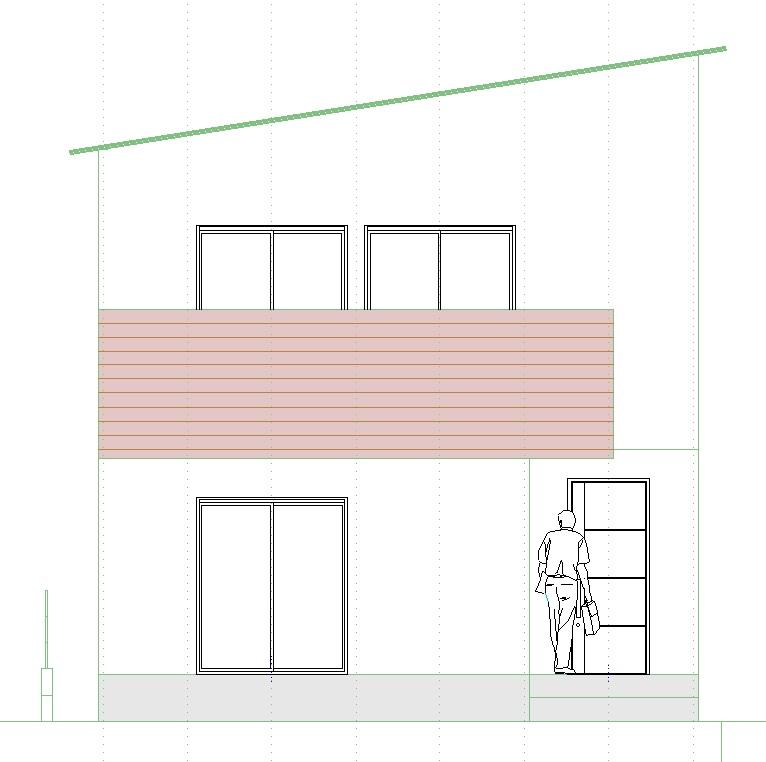 Roof of this shed is, how is it?
こんな片流れの屋根は、いかがでしょうか?
Exhibition hall / Showroom展示場/ショウルーム 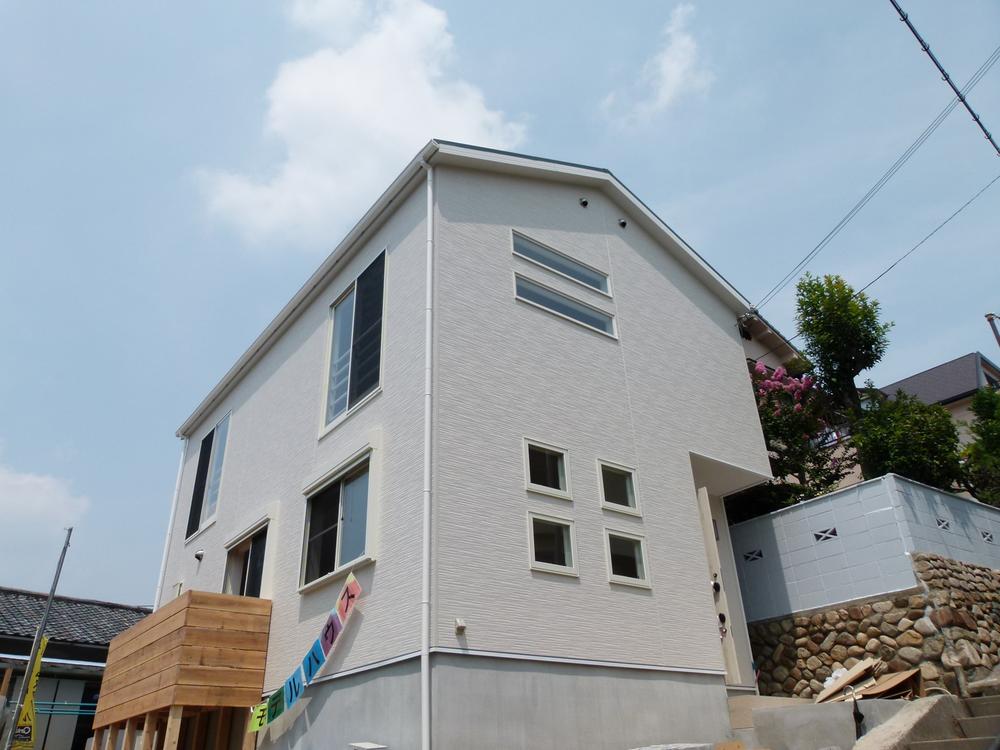 Photos of the model house is.
モデルハウスの写真です。
Location
|








