23,770,000 yen ~ 29,220,000 yen, 58.04 sq m ~ 86.88 sq m
Land/Building » Kansai » Osaka prefecture » Toyonaka
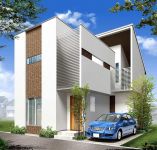 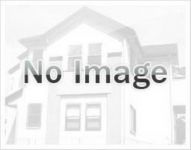
| | Toyonaka, Osaka 大阪府豊中市 |
| Hankyu Takarazuka Line "Hotarugaike" walk 2 minutes 阪急宝塚線「蛍池」歩2分 |
| Hankyu Takarazuka Line ・ Osaka Monorail "Hotarugaike" station a 2-minute walk convenient location of commuting ・ Of course, to go to school, Very happy to holiday outing. The whole family of the footwork will be light. 阪急宝塚線・大阪モノレール「蛍池」駅徒歩2分の至便立地は通勤・通学にはもちろん、休日のお出かけにもとっても嬉しい。家族みんなのフットワークが軽やかになります。 |
Local guide map 現地案内図 | | Local guide map 現地案内図 | Property name 物件名 | | Superior Hotarugaike スーペリア蛍池 | Price 価格 | | 23,770,000 yen ~ 29,220,000 yen 2377万円 ~ 2922万円 | Building coverage, floor area ratio 建ぺい率・容積率 | | Building coverage: 80%, Volume ratio: 200% 建ぺい率:80%、容積率:200% | Sales compartment 販売区画数 | | 5 compartment 5区画 | Total number of compartments 総区画数 | | 7 compartment 7区画 | Land area 土地面積 | | 58.04 sq m ~ 86.88 sq m 58.04m2 ~ 86.88m2 | Driveway burden-road 私道負担・道路 | | Public road 公道 | Land situation 土地状況 | | Vacant lot 更地 | Address 住所 | | Toyonaka, Osaka Hotarugaikehigashi cho 2-60-11 大阪府豊中市蛍池東町2-60-11 | Traffic 交通 | | Hankyu Takarazuka Line "Hotarugaike" walk 2 minutes 阪急宝塚線「蛍池」歩2分
| Related links 関連リンク | | [Related Sites of this company] 【この会社の関連サイト】 | Contact お問い合せ先 | | Nomura construction company head office TEL: 072-893-5588 Please inquire as "saw SUUMO (Sumo)" (株)野村工務店本店TEL:072-893-5588「SUUMO(スーモ)を見た」と問い合わせください | Land of the right form 土地の権利形態 | | Ownership 所有権 | Building condition 建築条件 | | With 付 | Land category 地目 | | Residential land 宅地 | Use district 用途地域 | | Residential 近隣商業 | Overview and notices その他概要・特記事項 | | Facilities: Kansai Electric Power Co., City gas, Public water supply and sewerage systems, Gutter other, Development permit number: Toyonaka directive Metropolitan Open No. 1-33-13 設備:関西電力、都市ガス、公共上下水道、側溝他、開発許可番号:豊中市指令都開第1-33-13号 | Company profile 会社概要 | | <Employer ・ Seller> Minister of Land, Infrastructure and Transport (3) No. 005973 (company) Osaka Building Lots and Buildings Transaction Business Association (Corporation) Kinki district Real Estate Fair Trade Council member Nomura construction company head office Yubinbango576-0016 Osaka Katano Hoshida 4-16-5 <事業主・売主>国土交通大臣(3)第005973号(社)大阪府宅地建物取引業協会会員 (公社)近畿地区不動産公正取引協議会加盟(株)野村工務店本店〒576-0016 大阪府交野市星田4-16-5 |
Building plan example (exterior photos)建物プラン例(外観写真) 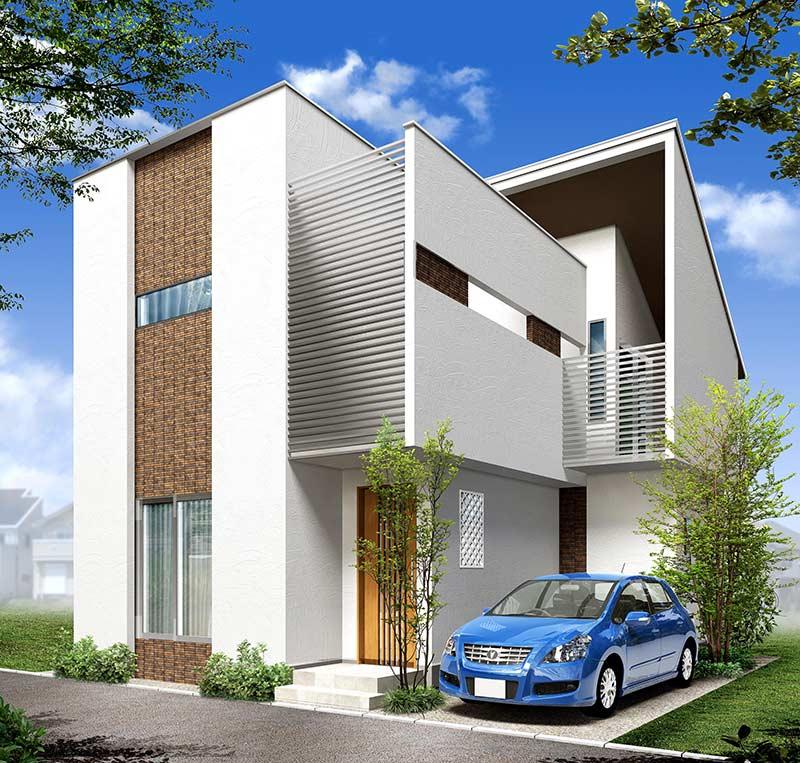 Xiu House Nestled in the supreme location.
至高の立地に佇む秀邸。
 Local guide map
現地案内図
Route map路線図  Traffic view
交通図
Local guide map現地案内図 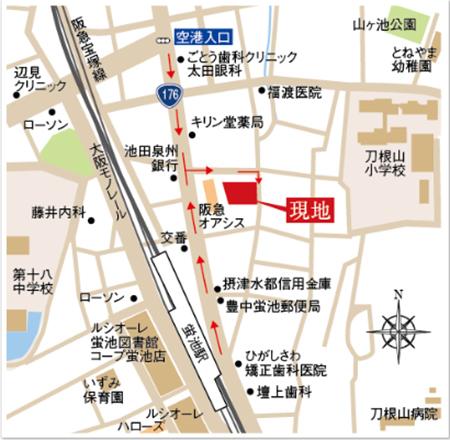 Local guide map (enlarge)
現地案内図(拡大)
The entire compartment Figure全体区画図 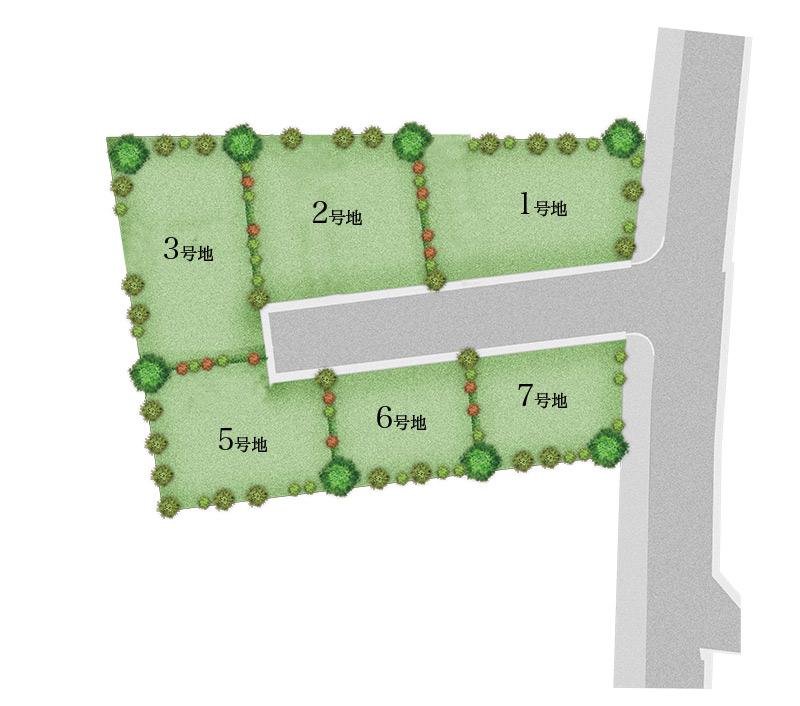 Compartment figure
区画図
Building plan example (Perth ・ Introspection)建物プラン例(パース・内観)  Building area 100.85 sq m total floor area of 104.70 sq m (local construction cases)
建物面積100.85m2 延床面積104.70m2(現地施工例)
Location
|







