Land/Building » Kansai » Osaka prefecture » Toyonaka
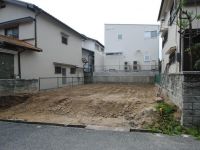 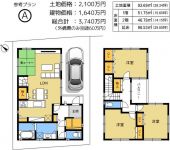
| | Toyonaka, Osaka 大阪府豊中市 |
| Hankyu Takarazuka Line "Sone" walk 12 minutes 阪急宝塚線「曽根」歩12分 |
| Vacant lot passes, Shaping land, City gas, Building plan example there, It is close to Tennis Court, Super close 更地渡し、整形地、都市ガス、建物プラン例有り、テニスコートが近い、スーパーが近い |
| ■ Limited to Toyonaka Shiroyama-cho, 1 compartment of subdivision! ■ Since the free design, You can achieve the residence of the suit to the life style of the family ideal! ■ There is just a 4-minute walk "Kopumini Shiroyama" is open until 10 pm, Of course, every day of shopping, Safe for steep shopping ・ Convenient. ■ Walk about 17 minutes from the sports full of "Crane Park". You can also enjoy the pool in summer. ■豊中市城山町に限定1区画の分譲地!■自由設計なので、ご家族のライフスタイルに合った理想の住まいを実現できます!■徒歩4分のところにある「コープミニ城山」は夜10時まで営業しており、毎日のお買物はもちろん、急なお買物にも安心・便利です。■スポーツ施設の充実した「服部緑地公園」へは徒歩約17分。夏にはプールも楽しめます。 |
Features pickup 特徴ピックアップ | | Vacant lot passes / It is close to Tennis Court / Super close / Shaping land / City gas / Building plan example there 更地渡し /テニスコートが近い /スーパーが近い /整形地 /都市ガス /建物プラン例有り | Price 価格 | | 21 million yen 2100万円 | Building coverage, floor area ratio 建ぺい率・容積率 | | 60% ・ 200% 60%・200% | Sales compartment 販売区画数 | | 1 compartment 1区画 | Total number of compartments 総区画数 | | 1 compartment 1区画 | Land area 土地面積 | | 93.69 sq m (28.34 tsubo) (measured) 93.69m2(28.34坪)(実測) | Driveway burden-road 私道負担・道路 | | Nothing, Northeast 4m width (contact the road width 8.2m) 無、北東4m幅(接道幅8.2m) | Land situation 土地状況 | | Vacant lot 更地 | Address 住所 | | Toyonaka, Osaka Shiroyama-cho 1 大阪府豊中市城山町1 | Traffic 交通 | | Hankyu Takarazuka Line "Sone" walk 12 minutes
Hankyu Takarazuka Line "Hattori Tenjin" walk 16 minutes
Northern Osaka Express "parkland" walk 29 minutes 阪急宝塚線「曽根」歩12分
阪急宝塚線「服部天神」歩16分
北大阪急行「緑地公園」歩29分
| Related links 関連リンク | | [Related Sites of this company] 【この会社の関連サイト】 | Contact お問い合せ先 | | TEL: 0800-603-1007 [Toll free] mobile phone ・ Also available from PHS
Caller ID is not notified
Please contact the "saw SUUMO (Sumo)"
If it does not lead, If the real estate company TEL:0800-603-1007【通話料無料】携帯電話・PHSからもご利用いただけます
発信者番号は通知されません
「SUUMO(スーモ)を見た」と問い合わせください
つながらない方、不動産会社の方は
| Land of the right form 土地の権利形態 | | Ownership 所有権 | Building condition 建築条件 | | With 付 | Time delivery 引き渡し時期 | | Consultation 相談 | Land category 地目 | | Residential land 宅地 | Use district 用途地域 | | One middle and high 1種中高 | Overview and notices その他概要・特記事項 | | Facilities: Public Water Supply, This sewage, City gas 設備:公営水道、本下水、都市ガス | Company profile 会社概要 | | <Mediation> governor of Osaka (11) Article 016544 No. Minoo housing (Ltd.) Yubinbango562-0041 Osaka Mino Sakura 1-1-9 <仲介>大阪府知事(11)第016544号箕面ハウジング(株)〒562-0041 大阪府箕面市桜1-1-9 |
Local land photo現地土地写真 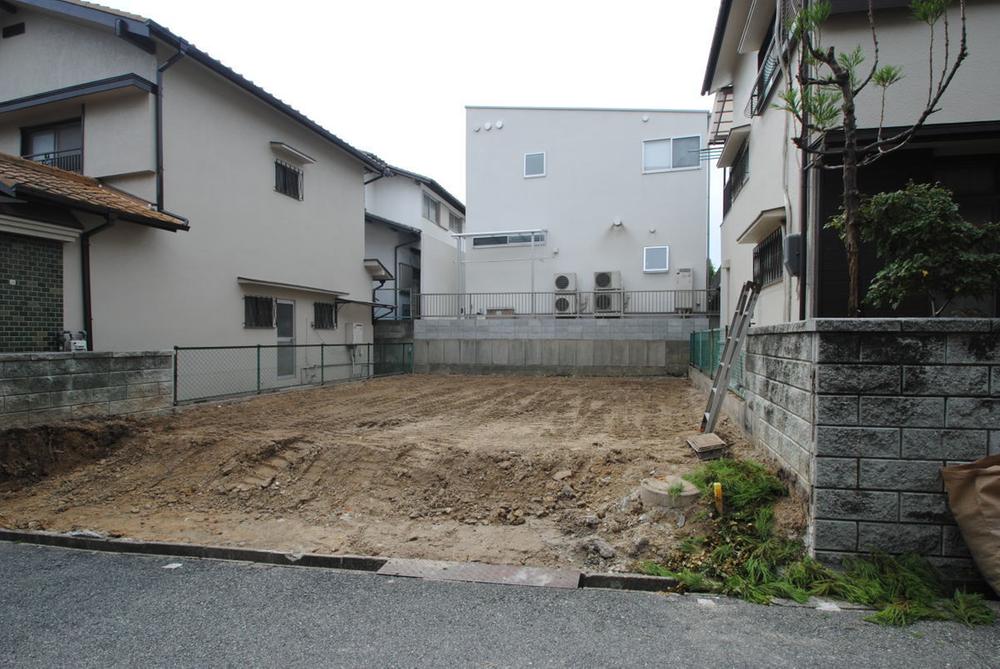 Local (10 May 2013) Shooting
現地(2013年10月)撮影
Building plan example (floor plan)建物プラン例(間取り図) 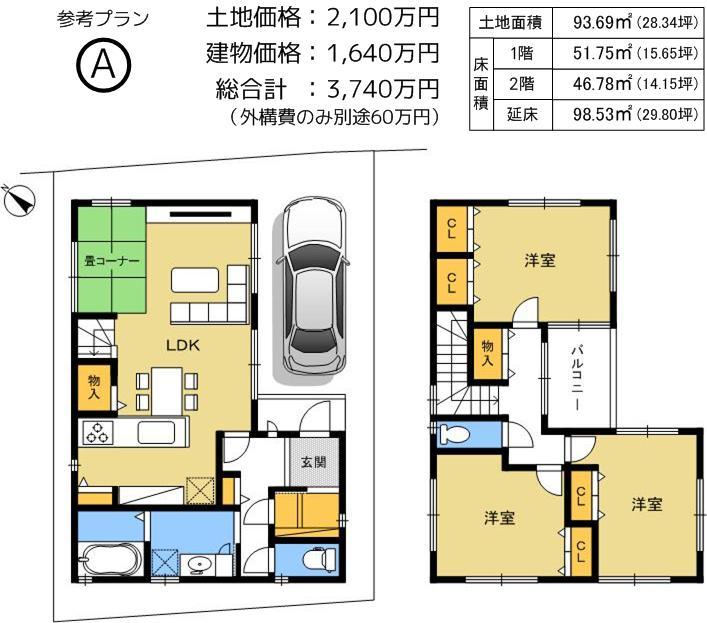 Building plan example (A plan) Building price 16.4 million yen, Building area 98.53 sq m
建物プラン例(Aプラン)建物価格1640万円、建物面積98.53m2
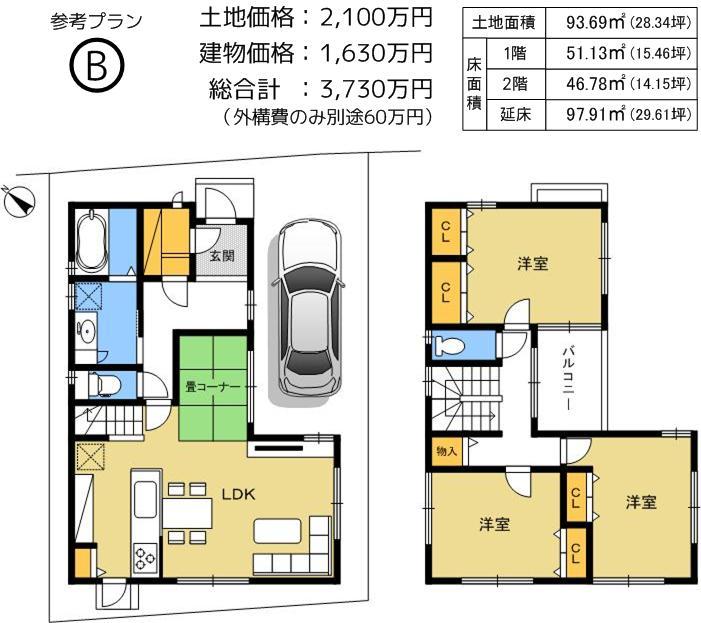 Building plan example (B plan) Building price 16.3 million yen, Building area 97.91 sq m
建物プラン例(Bプラン)建物価格1630万円、建物面積97.91m2
Local photos, including front road前面道路含む現地写真 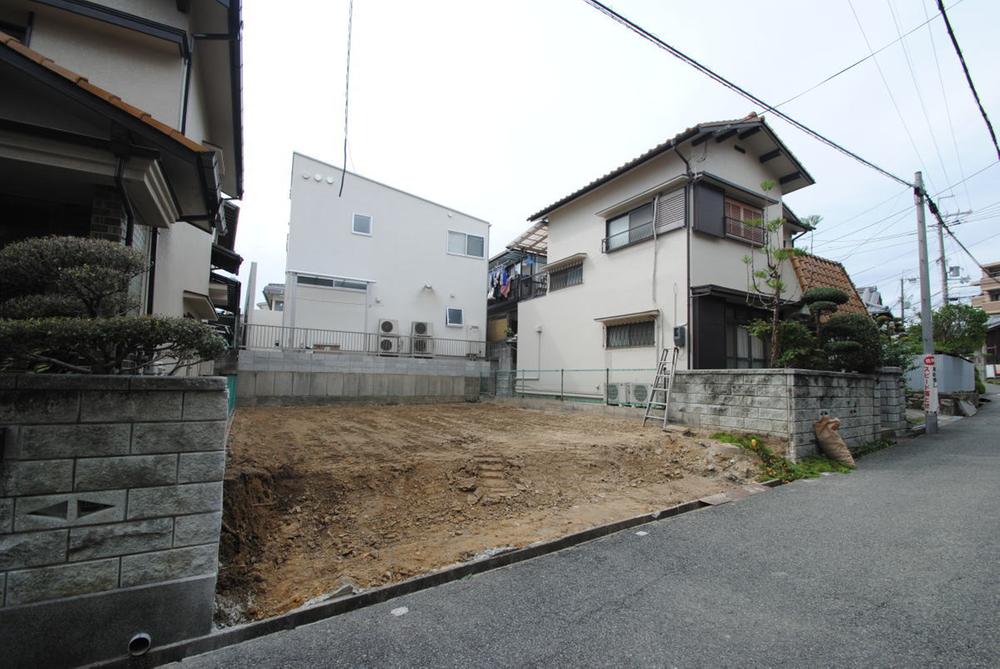 Local (10 May 2013) Shooting
現地(2013年10月)撮影
Other localその他現地 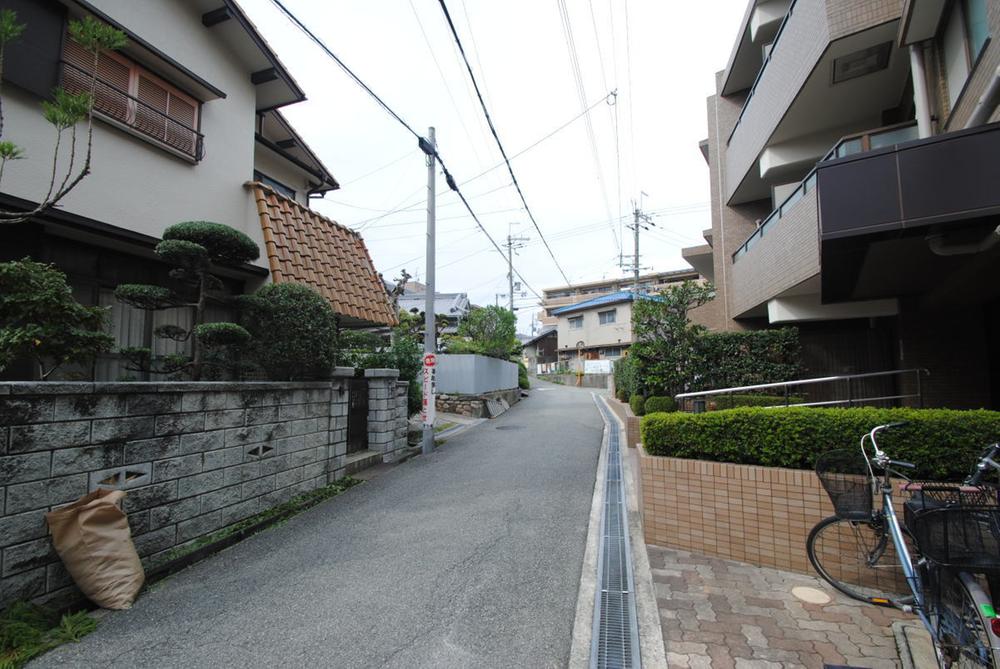 Local (10 May 2013) Shooting
現地(2013年10月)撮影
Location
|






