Land/Building » Kansai » Osaka prefecture » Tsurumi-ku
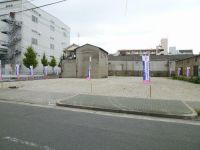 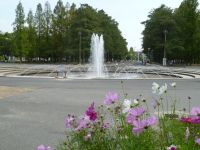
| | Osaka-shi, Osaka Tsurumi-ku, 大阪府大阪市鶴見区 |
| Subway Nagahori Tsurumi-ryokuchi Line "Yokozutsumi" walk 4 minutes 地下鉄長堀鶴見緑地線「横堤」歩4分 |
| Super close, Yang per good, Or more before road 6m, Corner lot, Shaping land, Maintained sidewalk, Flat terrain スーパーが近い、陽当り良好、前道6m以上、角地、整形地、整備された歩道、平坦地 |
| Flower Expo Tsurumi parkland walk 1 minute location of. Subdivision is near the green is also felt in the city center large collection facility Aeon Mall is also a 4-minute walk away. Good also shopping weekend, Also good picnic in the park, The new affluent life why not start from this Yokozutsumi. 花博鶴見緑地公園徒歩1分の立地。都心に近く緑も感じれる分譲地大型集合施設イオンモールまでも徒歩4分。週末はショッピングするも良し、公園にピクニックも良し、新しいゆとりある生活をこの横堤から始めてみませんか。 |
Features pickup 特徴ピックアップ | | Super close / It is close to the city / Yang per good / A quiet residential area / Or more before road 6m / Corner lot / Shaping land / Leafy residential area / Maintained sidewalk / Flat terrain / Building plan example there スーパーが近い /市街地が近い /陽当り良好 /閑静な住宅地 /前道6m以上 /角地 /整形地 /緑豊かな住宅地 /整備された歩道 /平坦地 /建物プラン例有り | Property name 物件名 | | "E: S" series idiena ~ Flower Expo Street ~ 「E:S」シリーズ idiena ~ 花博通り ~ | Price 価格 | | 16 million yen ~ 31 million yen 1600万円 ~ 3100万円 | Building coverage, floor area ratio 建ぺい率・容積率 | | Kenpei rate: 60%, Volume ratio: 200% 建ペい率:60%、容積率:200% | Sales compartment 販売区画数 | | 15 compartment 15区画 | Total number of compartments 総区画数 | | 15 compartment 15区画 | Land area 土地面積 | | 55 sq m ~ 98.37 sq m (registration) 55m2 ~ 98.37m2(登記) | Driveway burden-road 私道負担・道路 | | Road width: 6m ~ 10m, Concrete pavement 道路幅:6m ~ 10m、コンクリート舗装 | Land situation 土地状況 | | Vacant lot 更地 | Address 住所 | | Osaka-shi, Osaka Tsurumi-ku, Yokozutsumi 5 大阪府大阪市鶴見区横堤5 | Traffic 交通 | | Subway Nagahori Tsurumi-ryokuchi Line "Yokozutsumi" walk 4 minutes
Subway Nagahori Tsurumi-ryokuchi Line "Tsurumi Ryokuchi" walk 10 minutes
Subway Nagahori Tsurumi-ryokuchi Line "Imafuku Tsurumi" walk 15 minutes 地下鉄長堀鶴見緑地線「横堤」歩4分
地下鉄長堀鶴見緑地線「鶴見緑地」歩10分
地下鉄長堀鶴見緑地線「今福鶴見」歩15分
| Related links 関連リンク | | [Related Sites of this company] 【この会社の関連サイト】 | Contact お問い合せ先 | | TEL: 0800-805-3877 [Toll free] mobile phone ・ Also available from PHS
Caller ID is not notified
Please contact the "saw SUUMO (Sumo)"
If it does not lead, If the real estate company TEL:0800-805-3877【通話料無料】携帯電話・PHSからもご利用いただけます
発信者番号は通知されません
「SUUMO(スーモ)を見た」と問い合わせください
つながらない方、不動産会社の方は
| Most price range 最多価格帯 | | 20 million yen (15 section) 2000万円台(15区画) | Land of the right form 土地の権利形態 | | Ownership 所有権 | Building condition 建築条件 | | With 付 | Time delivery 引き渡し時期 | | Consultation 相談 | Land category 地目 | | Residential land 宅地 | Use district 用途地域 | | Semi-industrial 準工業 | Other limitations その他制限事項 | | Quasi-fire zones 準防火地域 | Overview and notices その他概要・特記事項 | | Facilities: Public Water Supply, This sewage, City gas 設備:公営水道、本下水、都市ガス | Company profile 会社概要 | | <Mediation> governor of Osaka (3) No. 048769 (Ltd.) Sumisho Home Yubinbango538-0053 Osaka-shi, Osaka Tsurumi-ku Tsurumi 6-6-56 <仲介>大阪府知事(3)第048769号(株)住商ホーム〒538-0053 大阪府大阪市鶴見区鶴見6-6-56 |
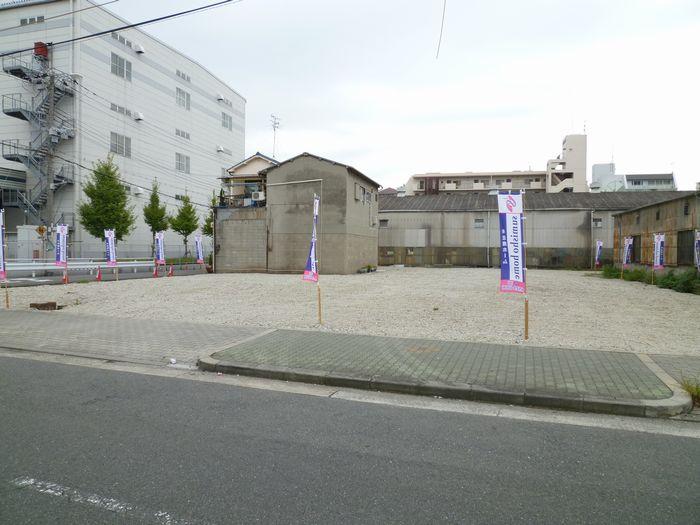 Local (10 May 2011) Shooting
現地(2011年10月)撮影
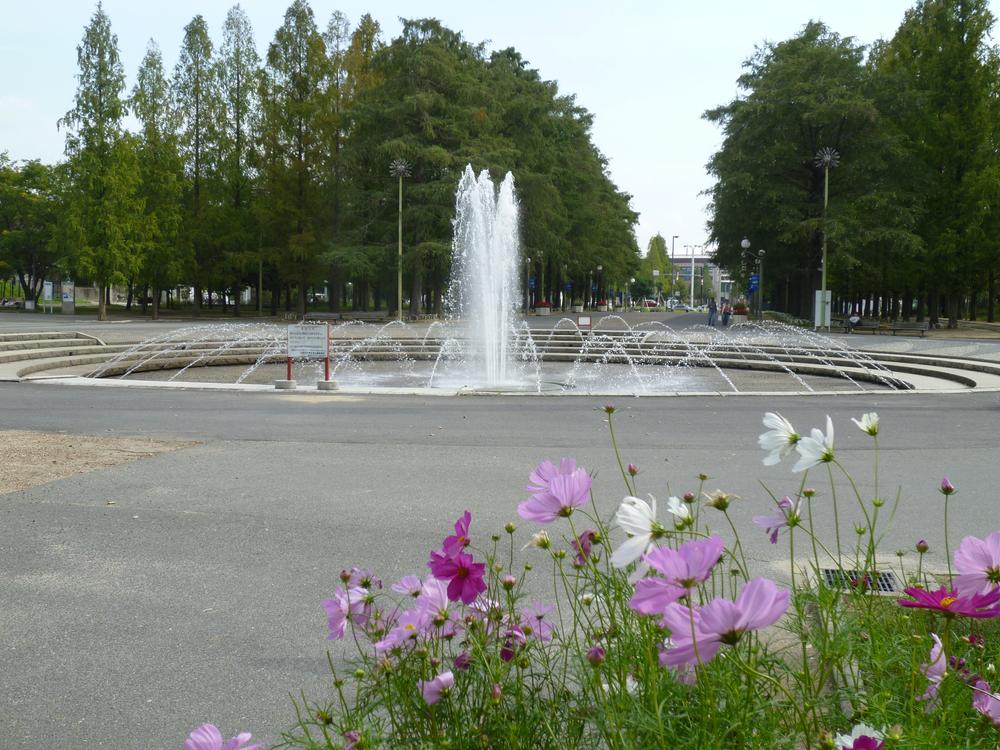 Tsurumi Ryokuchi park (500m) Green Road, which is being felt the transitory of the four seasons is home main street
鶴見緑地公園(500m) 四季折々の移ろいを感じれられる緑道が我が家のメインストリート
Other building plan exampleその他建物プラン例 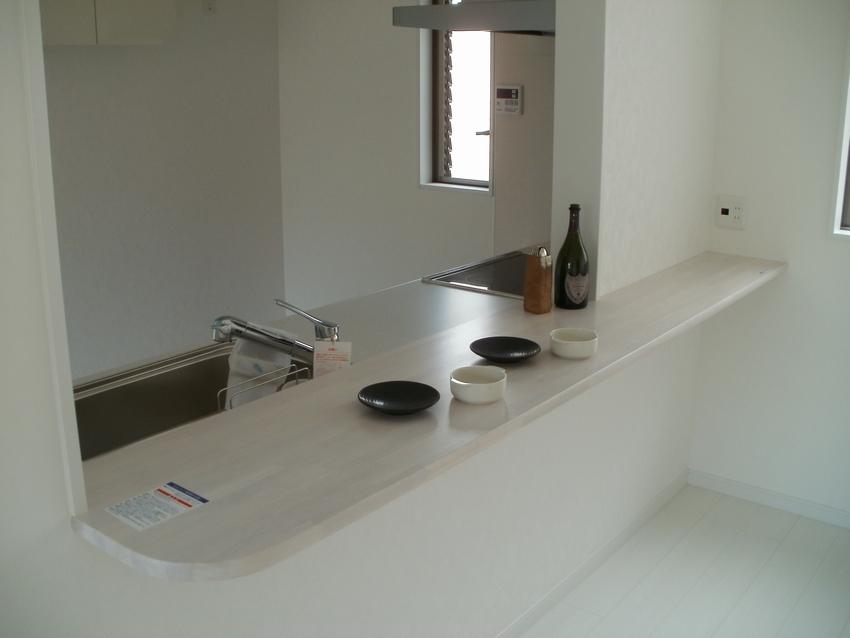 Model house Face-to-face kitchen image
モデルハウス 対面キッチンイメージ
Otherその他 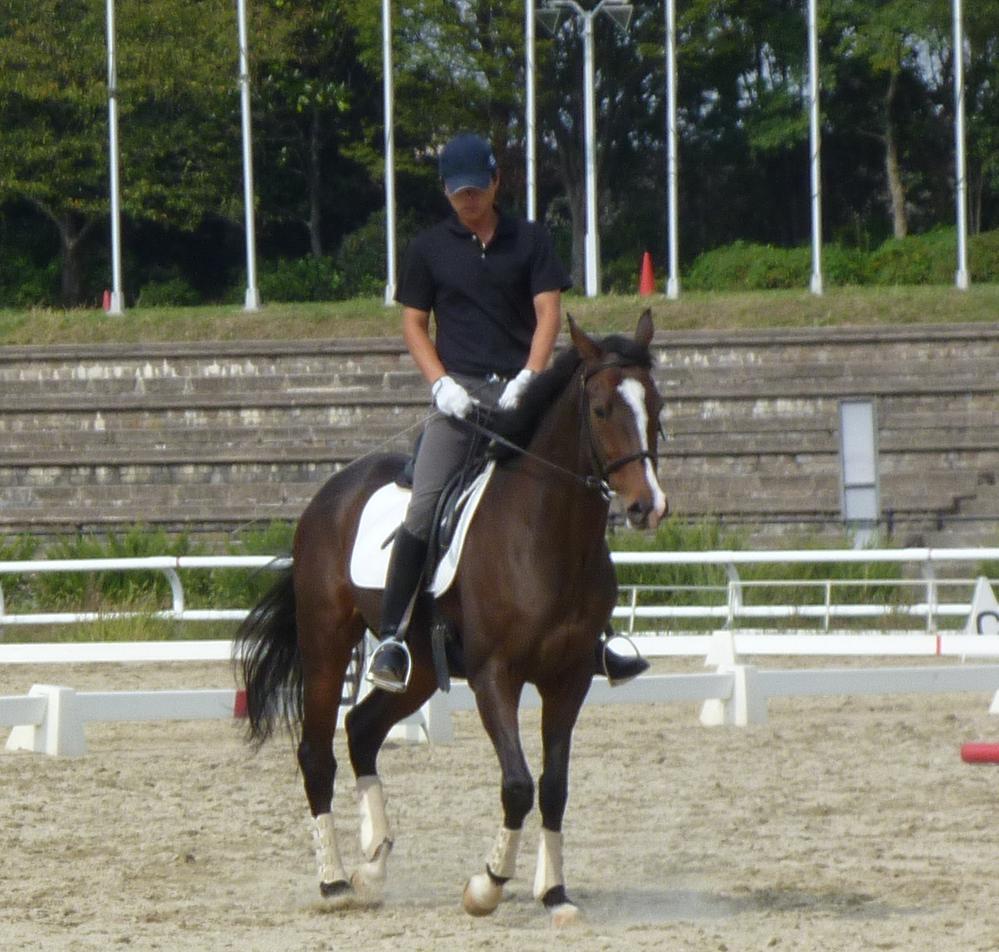 Ouma's also seen. There is horseback riding classroom holiday limited (general of the person Available)
お馬さんも見られます。祝日限定で乗馬教室有り(一般の方利用可)
Building plan example (Perth ・ Introspection)建物プラン例(パース・内観) 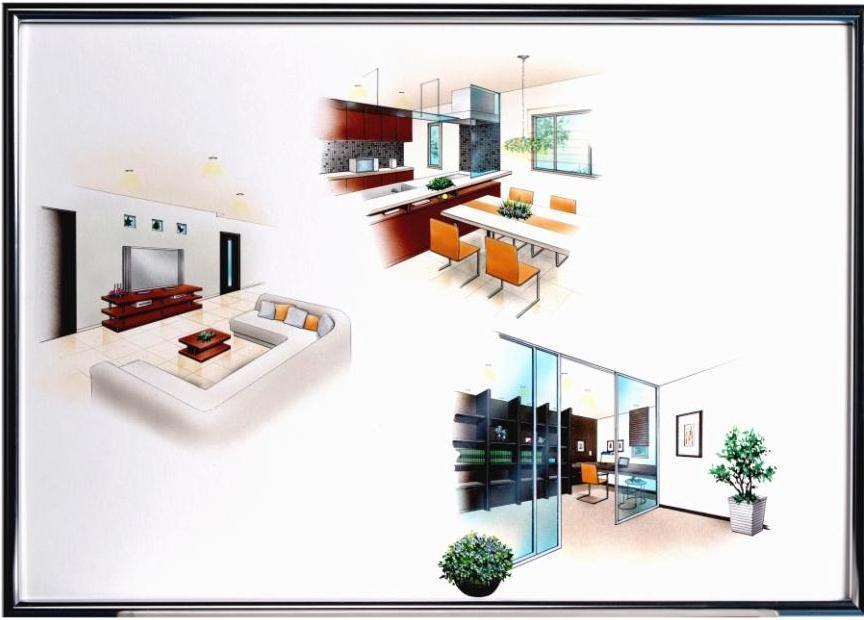 Building plan example Price TBD
建物プラン例 価格未定
Building plan example (Perth ・ appearance)建物プラン例(パース・外観) 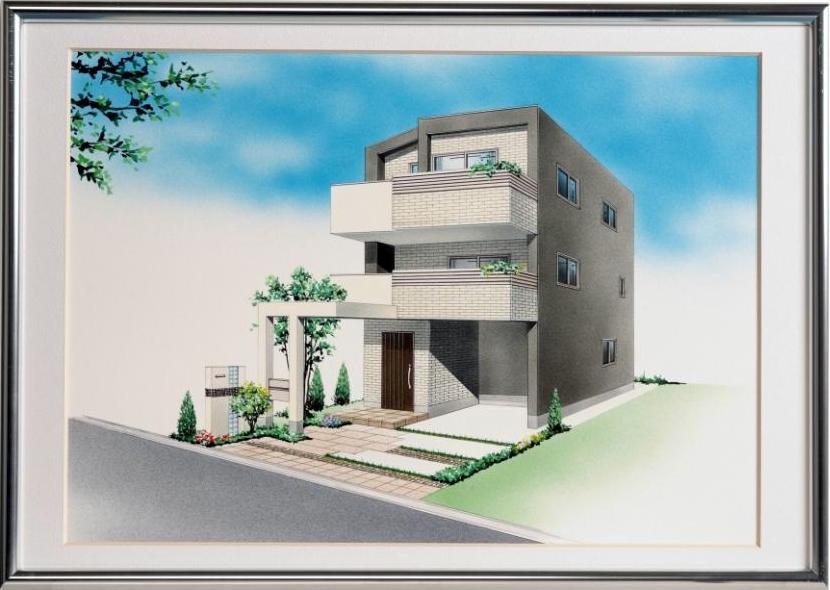 Building plan example Price TBD
建物プラン例 価格未定
Primary school小学校 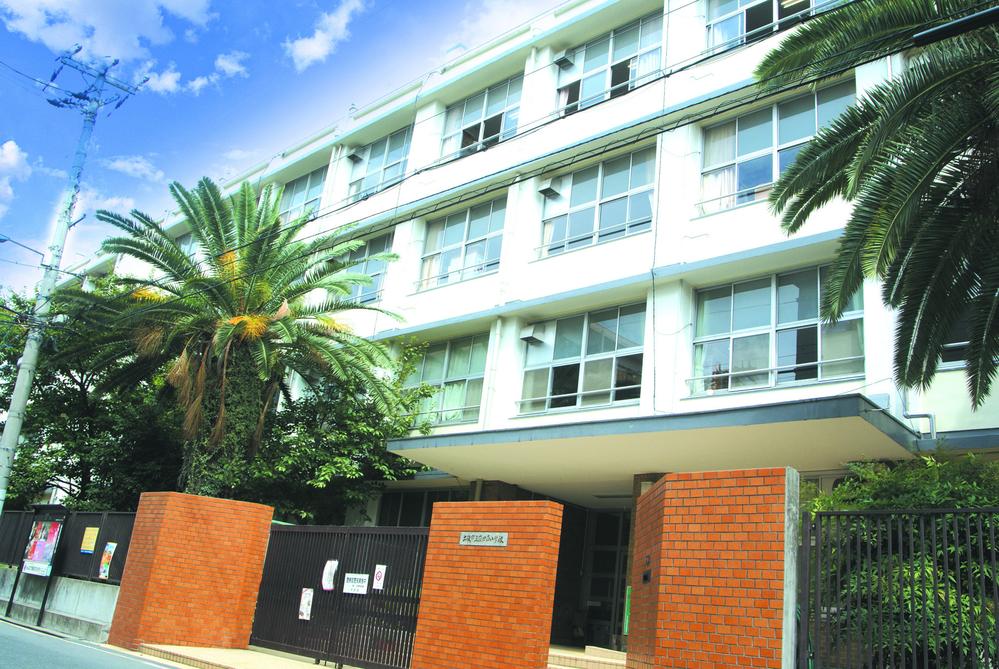 Ibarata Nishi Elementary School
茨田西小学校
Building plan example (Perth ・ appearance)建物プラン例(パース・外観) 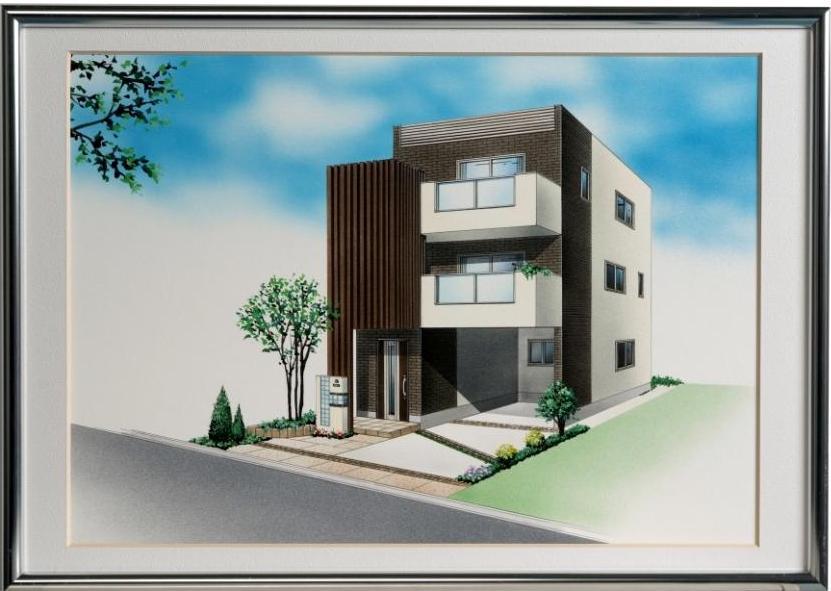 Building plan example Price TBD
建物プラン例 価格未定
Junior high school中学校 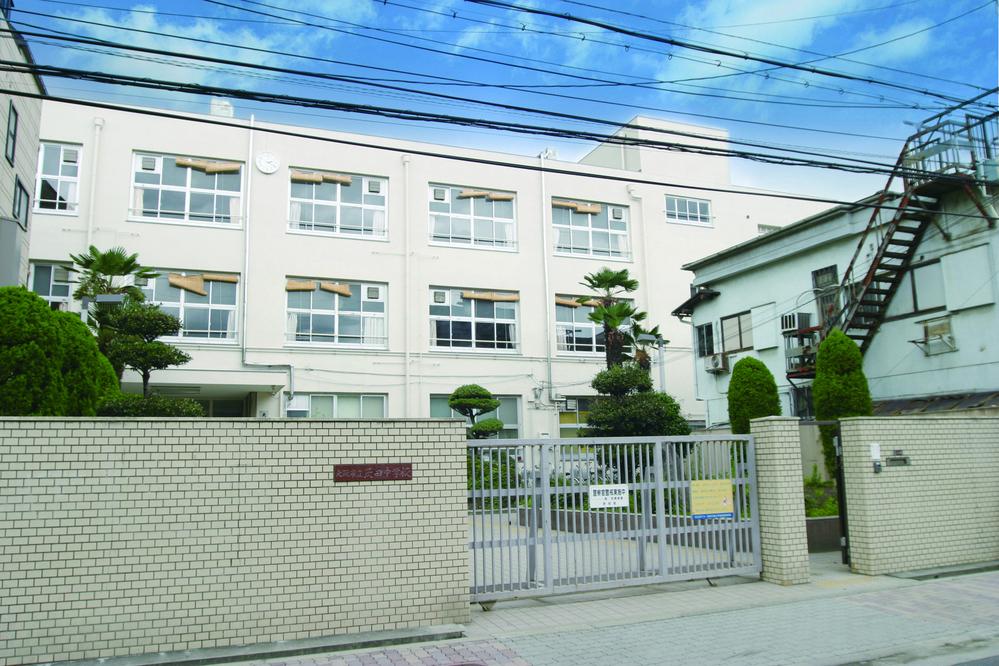 IbaraTanaka 900m to school
茨田中学校まで900m
Building plan example (Perth ・ appearance)建物プラン例(パース・外観) 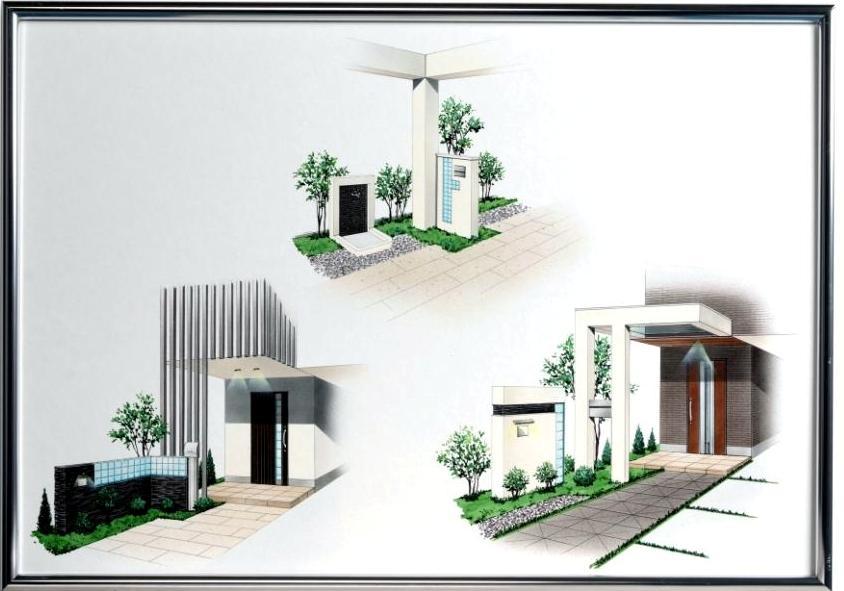 Building plan example Price TBD
建物プラン例 価格未定
Park公園 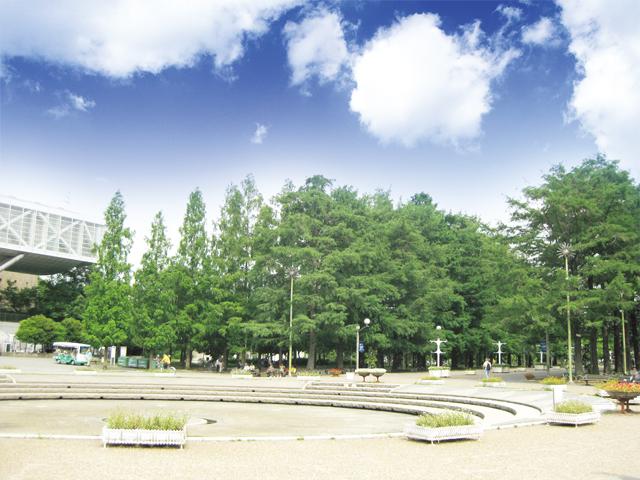 700m until Flora 2004 Memorial Park Tsurumi Ryokuchi
花博記念公園鶴見緑地まで700m
Building plan example (Perth ・ appearance)建物プラン例(パース・外観) 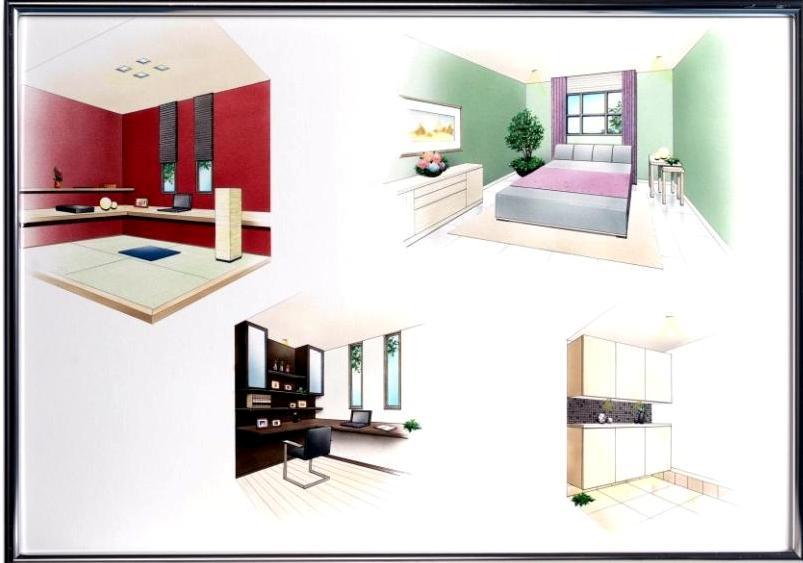 Building plan example Price TBD
建物プラン例 価格未定
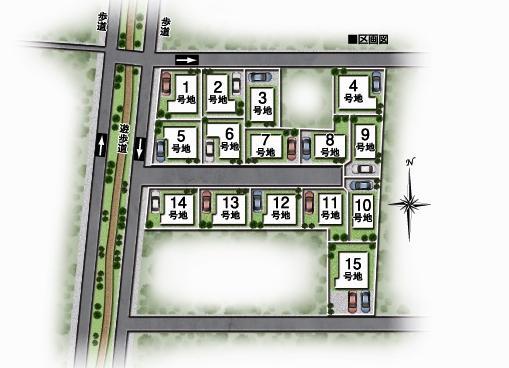 The entire compartment Figure
全体区画図
Shopping centreショッピングセンター 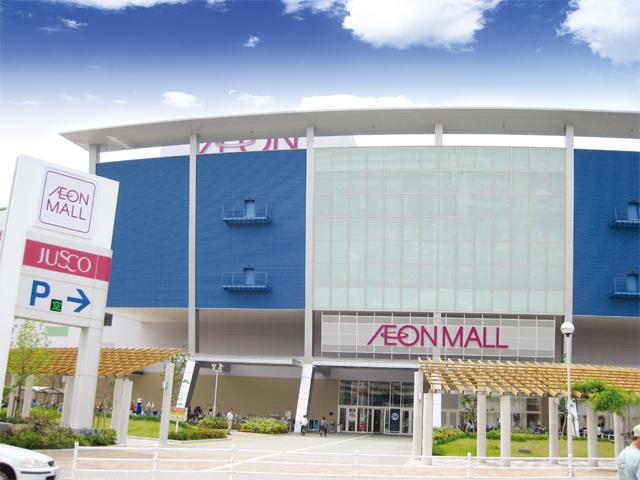 Aeon Mall 800m to Tsurumi shop
イオンモール 鶴見店まで800m
Supermarketスーパー 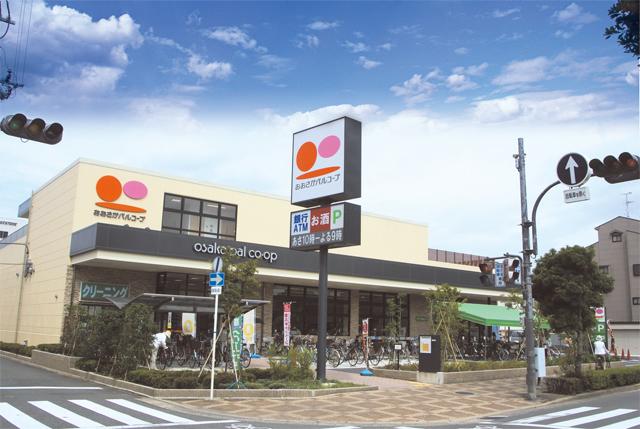 200m to Cope
コープまで200m
Location
| 















