Land/Building » Kansai » Osaka prefecture » Yao City
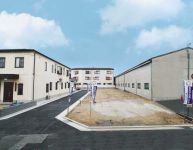 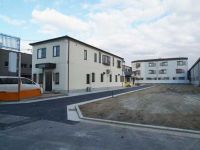
| | Osaka Prefecture Yao City 大阪府八尾市 |
| Kintetsu Osaka line "Kyuhoji opening" walk 13 minutes 近鉄大阪線「久宝寺口」歩13分 |
| ◆ ◆ primary school ・ Park it is equipped with living environment and child-rearing environment and within walking distance. We Fujiidera ・ We handle a large number of properties around the Habikino. To feel free to Grace Home ◆ ◆ ◆◆小学校・公園が徒歩圏内と子育て環境と生活環境が整っております。弊社は藤井寺・羽曳野を中心に多数の物件を取り扱っております。お気軽にグレイスホームまで◆◆ |
| ■ There is a 160m and the lively until Yao Municipal Misono Elementary School. ■ 10m is safe until Yao Haato shake hospital. ■ It is also ideal for 200m and you walk up to Misono park. ■ All 7 compartment, There is one after another negotiation during the. ■八尾市立美園小学校まで160mと活気がございます。■八尾はぁとふる病院まで10mは安心です。■美園公園まで200mとお散歩にも最適です。■全7区画、続々商談中でございます。 |
Features pickup 特徴ピックアップ | | Yang per good / A quiet residential area / Or more before road 6m / Flat terrain 陽当り良好 /閑静な住宅地 /前道6m以上 /平坦地 | Event information イベント情報 | | Local tours (Please be sure to ask in advance) schedule / Every Saturday, Sunday and public holidays time / 10:00 ~ 17:00 現地見学会(事前に必ずお問い合わせください)日程/毎週土日祝時間/10:00 ~ 17:00 | Price 価格 | | 12.9 million yen 1290万円 | Building coverage, floor area ratio 建ぺい率・容積率 | | 60% ・ 200% 60%・200% | Sales compartment 販売区画数 | | 1 compartment 1区画 | Total number of compartments 総区画数 | | 7 compartment 7区画 | Land area 土地面積 | | 71.11 sq m (21.51 tsubo) (measured) 71.11m2(21.51坪)(実測) | Driveway burden-road 私道負担・道路 | | Nothing, West 6m width, North 4.7m width 無、西6m幅、北4.7m幅 | Land situation 土地状況 | | Vacant lot 更地 | Address 住所 | | Osaka Prefecture Yao Shimiya cho 6 大阪府八尾市宮町6 | Traffic 交通 | | Kintetsu Osaka line "Kyuhoji opening" walk 13 minutes
Kintetsu Osaka line "Kintetsu Yao" walk 18 minutes
Kintetsu Osaka line "Mito" walk 24 minutes 近鉄大阪線「久宝寺口」歩13分
近鉄大阪線「近鉄八尾」歩18分
近鉄大阪線「弥刀」歩24分
| Related links 関連リンク | | [Related Sites of this company] 【この会社の関連サイト】 | Person in charge 担当者より | | Rep Sawamoto 担当者澤本 | Contact お問い合せ先 | | TEL: 0800-603-8532 [Toll free] mobile phone ・ Also available from PHS
Caller ID is not notified
Please contact the "saw SUUMO (Sumo)"
If it does not lead, If the real estate company TEL:0800-603-8532【通話料無料】携帯電話・PHSからもご利用いただけます
発信者番号は通知されません
「SUUMO(スーモ)を見た」と問い合わせください
つながらない方、不動産会社の方は
| Land of the right form 土地の権利形態 | | Ownership 所有権 | Building condition 建築条件 | | With 付 | Time delivery 引き渡し時期 | | Consultation 相談 | Land category 地目 | | Residential land 宅地 | Use district 用途地域 | | Semi-industrial 準工業 | Overview and notices その他概要・特記事項 | | Contact: Sawamoto , Facilities: Public Water Supply, This sewage, City gas 担当者:澤本 、設備:公営水道、本下水、都市ガス | Company profile 会社概要 | | <Mediation> governor of Osaka Prefecture (1) No. 053483 (Ltd.) Grace Home Yubinbango583-0022 Osaka fujiidera Higashifujiidera cho 1-33 <仲介>大阪府知事(1)第053483号(株)グレイスホーム〒583-0022 大阪府藤井寺市東藤井寺町1-33 |
Local land photo現地土地写真 ![Local land photo. [Local land photo] The city of all 7 partition is born. Local where the light of the sun-drenched. Spacious front road is releasing preeminent.](/images/osaka/yao/1dbc5c0001.jpg) [Local land photo] The city of all 7 partition is born. Local where the light of the sun-drenched. Spacious front road is releasing preeminent.
【現地土地写真】全7区画の街が誕生します。陽の光が降り注ぐ現地。広々とした前面道路は解放感バツグン。
Local photos, including front road前面道路含む現地写真 ![Local photos, including front road. [Local land photo] Front road is less car street, Children can play freely.](/images/osaka/yao/1dbc5c0002.jpg) [Local land photo] Front road is less car street, Children can play freely.
【現地土地写真】前面道路は車通りも少なく、子供がのびのびと遊べます。
Building plan example (floor plan)建物プラン例(間取り図) ![Building plan example (floor plan). [Floor plan] Building plan example: Building price 12,900,000 yen, Building area 71.11 sq m The Company offers tailored plan from a large number of construction cases to your lifestyle.](/images/osaka/yao/1dbc5c0003.jpg) [Floor plan] Building plan example: Building price 12,900,000 yen, Building area 71.11 sq m The Company offers tailored plan from a large number of construction cases to your lifestyle.
【間取り図】建物プラン例:建物価格1290万0000円、建物面積71.11m2
当社は多数の施工事例からお客様のライフスタイルに合ったプランをご提供します。
Building plan example (exterior photos)建物プラン例(外観写真) ![Building plan example (exterior photos). [Fujiidera model house] Black × contrast of the white of the outer wall, Appearance of the entrance door of the bright red feel the design of sticking. Important point in terms of also live forever strong and sturdy structure precursor](/images/osaka/yao/1dbc5c0024.jpg) [Fujiidera model house] Black × contrast of the white of the outer wall, Appearance of the entrance door of the bright red feel the design of sticking. Important point in terms of also live forever strong and sturdy structure precursor
【藤井寺モデルハウス】外壁のブラック×ホワイトのコントラストに、鮮やかなレッドの玄関扉がこだわりのデザイン性を感じる外観。強固で頑丈な構造躯体も永く住む上では重要なポイント
The entire compartment Figure全体区画図 ![The entire compartment Figure. [Compartment Figure] Quarter of the total of seven compartments to complete. Because the front road residential path, It will continue to be able to be natural and your neighborhood association.](/images/osaka/yao/1dbc5c0029.jpg) [Compartment Figure] Quarter of the total of seven compartments to complete. Because the front road residential path, It will continue to be able to be natural and your neighborhood association.
【区画図】全部で7区画の街並みが完成します。前面道路は住宅の通り道なので、自然とご近所付き合いもできるようになっていきます。
Model house photoモデルハウス写真 ![Model house photo. [Fujiidera model house] Stairs go up to the second floor is spacious and full of feeling of freedom. Sense of openness is positive only there is a stairwell in the house.](/images/osaka/yao/1dbc5c0028.jpg) [Fujiidera model house] Stairs go up to the second floor is spacious and full of feeling of freedom. Sense of openness is positive only there is a stairwell in the house.
【藤井寺モデルハウス】2階に上がる階段は広々と解放感溢れる。家の中に吹き抜けがあるだけで開放感がプラスされる。
![Model house photo. [Fujiidera model house] Such as easy to glass top stove FULL open type of dish washing dryer or cleaning the kitchen is standard equipment](/images/osaka/yao/1dbc5c0026.jpg) [Fujiidera model house] Such as easy to glass top stove FULL open type of dish washing dryer or cleaning the kitchen is standard equipment
【藤井寺モデルハウス】キッチンにはFULLオープンタイプの食器洗乾燥機や手入れのしやすいガラストップコンロなどが標準装備
![Model house photo. [Fujiidera model house] It will heal daily fatigue in the spacious 1 pyeong type of bathroom. Customers of hope ... so, We offer a large number of manufacturers.](/images/osaka/yao/1dbc5c0027.jpg) [Fujiidera model house] It will heal daily fatigue in the spacious 1 pyeong type of bathroom. Customers of hope ... so, We offer a large number of manufacturers.
【藤井寺モデルハウス】広々1坪タイプの浴室で日々の疲れをいやそう。お客様のご希望に沿うよう、多数のメーカーを取り揃えています。
![Model house photo. [Fujiidera model house] Loft also possible. Take sufficiently accommodated in the spacious loft. It might be good to the hideout of the dad in the study.](/images/osaka/yao/1dbc5c0022.jpg) [Fujiidera model house] Loft also possible. Take sufficiently accommodated in the spacious loft. It might be good to the hideout of the dad in the study.
【藤井寺モデルハウス】ロフトも可能。広々ロフトでは収納を十分に取れる。書斎にしてパパの隠れ家にするのもいいかも。
![Model house photo. [Fujiidera model house] How about making cuisine while enjoying the communication with the family at the counter kitchen.](/images/osaka/yao/1dbc5c0020.jpg) [Fujiidera model house] How about making cuisine while enjoying the communication with the family at the counter kitchen.
【藤井寺モデルハウス】カウンターキッチンで家族とのコミュニケーションを楽しみながら料理を作ってはいかが。
Otherその他 ![Other. [Construction Case] In order to realize a life of leisure, Use blow. By incorporating a lot of light, It will also be bright, nature and family.](/images/osaka/yao/1dbc5c0017.jpg) [Construction Case] In order to realize a life of leisure, Use blow. By incorporating a lot of light, It will also be bright, nature and family.
【施工事例】ゆとりのある暮らしを実現するために、吹き抜けを利用。多くの光を取り入れることで、自然と家族も明るくなります。
![Other. [Construction Case] I want to meet the wishes of our customers. We have a variety of construction in the mind. Ideal also realized our of your family.](/images/osaka/yao/1dbc5c0016.jpg) [Construction Case] I want to meet the wishes of our customers. We have a variety of construction in the mind. Ideal also realized our of your family.
【施工事例】お客様の希望に応えたい。その一心で様々な施工をしてきています。あなたの家族の理想もわが社が実現します。
![Other. [Construction Case] You can dishes while conversing with family in the popular face-to-face kitchen. Always seems to people in the family of laughter can be heard living gathered in nature.](/images/osaka/yao/1dbc5c0014.jpg) [Construction Case] You can dishes while conversing with family in the popular face-to-face kitchen. Always seems to people in the family of laughter can be heard living gathered in nature.
【施工事例】人気の対面キッチンで家族と会話しながらお料理できます。いつも家族の笑い声が聞こえるリビングには人が自然に集まりそう。
![Other. [Construction Case] Also to the cafes on the spacious balcony. We provide a plan to take the sufficient space.](/images/osaka/yao/1dbc5c0011.jpg) [Construction Case] Also to the cafes on the spacious balcony. We provide a plan to take the sufficient space.
【施工事例】広々としたバルコニーでカフェをするのも。充分なスペースを取れるプランを提供します。
Compartment figure区画図 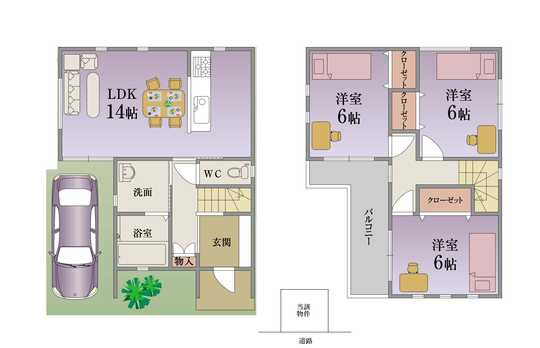 Land price 12.9 million yen, Land area 71.11 sq m
土地価格1290万円、土地面積71.11m2
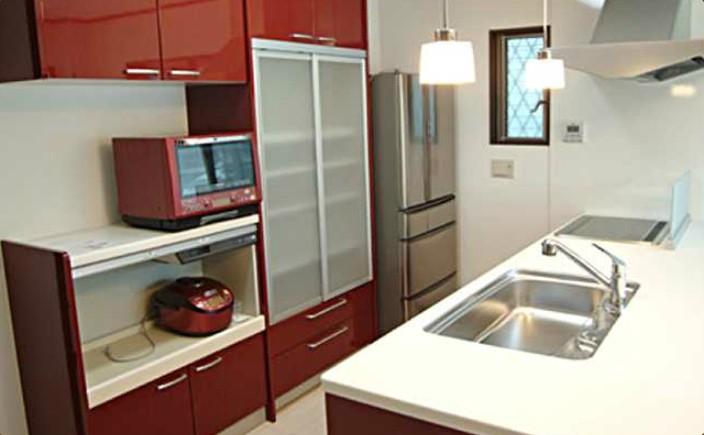 Other
その他
Model house photoモデルハウス写真 ![Model house photo. [Fujiidera model house] Toilet stylish, Pursuit of functionality and design.](/images/osaka/yao/1dbc5c0019.jpg) [Fujiidera model house] Toilet stylish, Pursuit of functionality and design.
【藤井寺モデルハウス】トイレもスタイリッシュに、機能性とデザイン性を追求。
![Model house photo. [Fujiidera model house] So that the mom is overlooking the whole living, It has adopted a counter kitchen.](/images/osaka/yao/1dbc5c0021.jpg) [Fujiidera model house] So that the mom is overlooking the whole living, It has adopted a counter kitchen.
【藤井寺モデルハウス】ママがリビング全体を見渡せるよう、カウンターキッチンを採用しています。
Primary school小学校 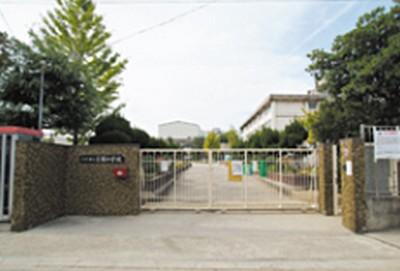 160m until Yao Municipal Misono Elementary School
八尾市立美園小学校まで160m
Other Environmental Photoその他環境写真 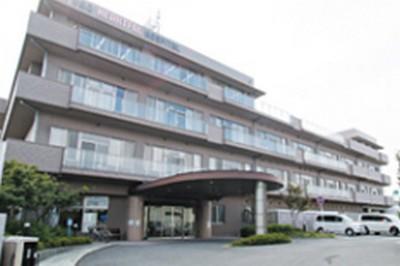 Yao Haato falling 10m to the hospital
八尾はぁとふる病院まで10m
Kindergarten ・ Nursery幼稚園・保育園 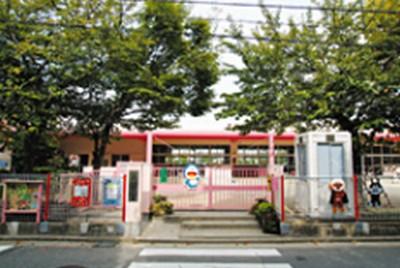 603m until Yao Municipal Misono kindergarten
八尾市立美園幼稚園まで603m
Location
| 

![Local land photo. [Local land photo] The city of all 7 partition is born. Local where the light of the sun-drenched. Spacious front road is releasing preeminent.](/images/osaka/yao/1dbc5c0001.jpg)
![Local photos, including front road. [Local land photo] Front road is less car street, Children can play freely.](/images/osaka/yao/1dbc5c0002.jpg)
![Building plan example (floor plan). [Floor plan] Building plan example: Building price 12,900,000 yen, Building area 71.11 sq m The Company offers tailored plan from a large number of construction cases to your lifestyle.](/images/osaka/yao/1dbc5c0003.jpg)
![Building plan example (exterior photos). [Fujiidera model house] Black × contrast of the white of the outer wall, Appearance of the entrance door of the bright red feel the design of sticking. Important point in terms of also live forever strong and sturdy structure precursor](/images/osaka/yao/1dbc5c0024.jpg)
![The entire compartment Figure. [Compartment Figure] Quarter of the total of seven compartments to complete. Because the front road residential path, It will continue to be able to be natural and your neighborhood association.](/images/osaka/yao/1dbc5c0029.jpg)
![Model house photo. [Fujiidera model house] Stairs go up to the second floor is spacious and full of feeling of freedom. Sense of openness is positive only there is a stairwell in the house.](/images/osaka/yao/1dbc5c0028.jpg)
![Model house photo. [Fujiidera model house] Such as easy to glass top stove FULL open type of dish washing dryer or cleaning the kitchen is standard equipment](/images/osaka/yao/1dbc5c0026.jpg)
![Model house photo. [Fujiidera model house] It will heal daily fatigue in the spacious 1 pyeong type of bathroom. Customers of hope ... so, We offer a large number of manufacturers.](/images/osaka/yao/1dbc5c0027.jpg)
![Model house photo. [Fujiidera model house] Loft also possible. Take sufficiently accommodated in the spacious loft. It might be good to the hideout of the dad in the study.](/images/osaka/yao/1dbc5c0022.jpg)
![Model house photo. [Fujiidera model house] How about making cuisine while enjoying the communication with the family at the counter kitchen.](/images/osaka/yao/1dbc5c0020.jpg)
![Other. [Construction Case] In order to realize a life of leisure, Use blow. By incorporating a lot of light, It will also be bright, nature and family.](/images/osaka/yao/1dbc5c0017.jpg)
![Other. [Construction Case] I want to meet the wishes of our customers. We have a variety of construction in the mind. Ideal also realized our of your family.](/images/osaka/yao/1dbc5c0016.jpg)
![Other. [Construction Case] You can dishes while conversing with family in the popular face-to-face kitchen. Always seems to people in the family of laughter can be heard living gathered in nature.](/images/osaka/yao/1dbc5c0014.jpg)
![Other. [Construction Case] Also to the cafes on the spacious balcony. We provide a plan to take the sufficient space.](/images/osaka/yao/1dbc5c0011.jpg)


![Model house photo. [Fujiidera model house] Toilet stylish, Pursuit of functionality and design.](/images/osaka/yao/1dbc5c0019.jpg)
![Model house photo. [Fujiidera model house] So that the mom is overlooking the whole living, It has adopted a counter kitchen.](/images/osaka/yao/1dbc5c0021.jpg)


