Land/Building » Kansai » Osaka prefecture » Yao City
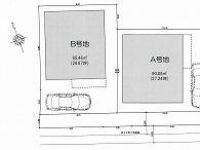 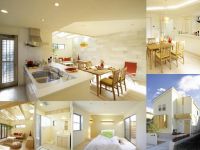
| | Osaka Prefecture Yao City 大阪府八尾市 |
| JR Kansai Main Line "Kami" walk 14 minutes JR関西本線「加美」歩14分 |
| □ No construction conditions ・ Builder You can choose your free. □ South road with □建築条件なし・工務店はご自由に選択できます。□南側道路付け |
Features pickup 特徴ピックアップ | | Siemens south road 南側道路面す | Price 価格 | | 8 million yen 800万円 | Building coverage, floor area ratio 建ぺい率・容積率 | | Kenpei rate: 60%, Volume ratio: 200% 建ペい率:60%、容積率:200% | Sales compartment 販売区画数 | | 2 compartment 2区画 | Total number of compartments 総区画数 | | 2 compartment 2区画 | Land area 土地面積 | | 90.05 sq m ~ 95.46 sq m (27.24 tsubo ~ 28.87 tsubo) (Registration) 90.05m2 ~ 95.46m2(27.24坪 ~ 28.87坪)(登記) | Land situation 土地状況 | | Vacant lot 更地 | Address 住所 | | Osaka Prefecture Yao Takefuchi 5 大阪府八尾市竹渕5 | Traffic 交通 | | JR Kansai Main Line "Kami" walk 14 minutes JR関西本線「加美」歩14分
| Related links 関連リンク | | [Related Sites of this company] 【この会社の関連サイト】 | Person in charge 担当者より | | [Regarding this property.] No construction conditions. 【この物件について】建築条件なし。 | Contact お問い合せ先 | | (Ltd.) Em Jay factory TEL: 06-6381-8888 "saw SUUMO (Sumo)" and please contact (株)エムジェイファクトリーTEL:06-6381-8888「SUUMO(スーモ)を見た」と問い合わせください | Land of the right form 土地の権利形態 | | Ownership 所有権 | Time delivery 引き渡し時期 | | Immediate delivery allowed 即引渡し可 | Land category 地目 | | Residential land 宅地 | Use district 用途地域 | | Semi-industrial 準工業 | Overview and notices その他概要・特記事項 | | Facilities: Public Water Supply, This sewage, City gas 設備:公営水道、本下水、都市ガス | Company profile 会社概要 | | <Employer ・ Seller> governor of Osaka (1) No. 055246 (Ltd.) Em Jay factory Yubinbango550-0013 Osaka-shi, Osaka, Nishi-ku Shinmachi 1-7-5 <事業主・売主>大阪府知事(1)第055246号(株)エムジェイファクトリー〒550-0013 大阪府大阪市西区新町1-7-5 |
The entire compartment Figure全体区画図 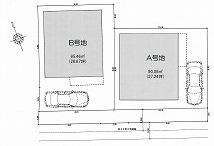 Sectioning view
区割り図
Other building plan exampleその他建物プラン例 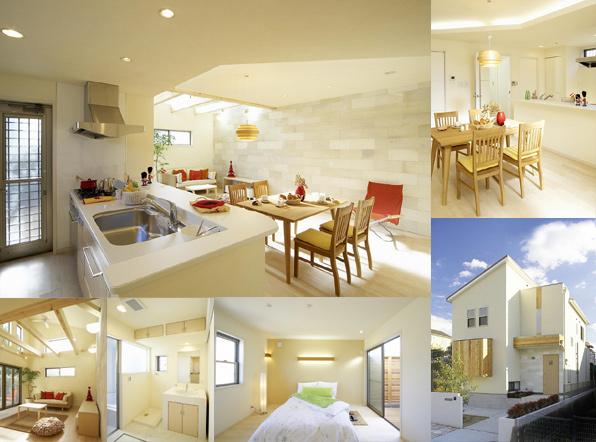 Building plan example (A No. land) Building price 14,120,000 yen, Building area 92.74 sq m
建物プラン例(A号地)建物価格1412万円、建物面積92.74m2
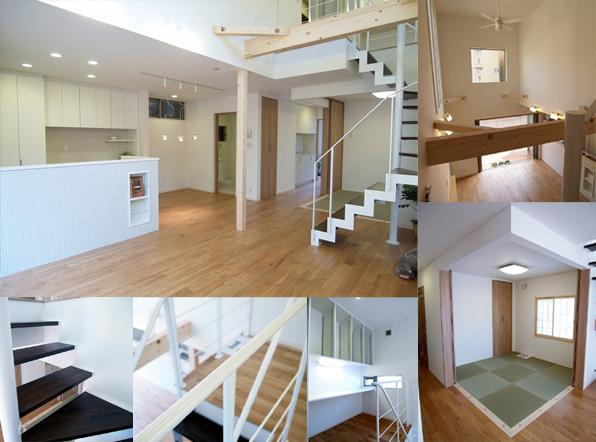 Building plan example (A No. land) Building price 14,120,000 yen, Building area 92.74 sq m
建物プラン例(A号地)建物価格1412万円、建物面積92.74m2
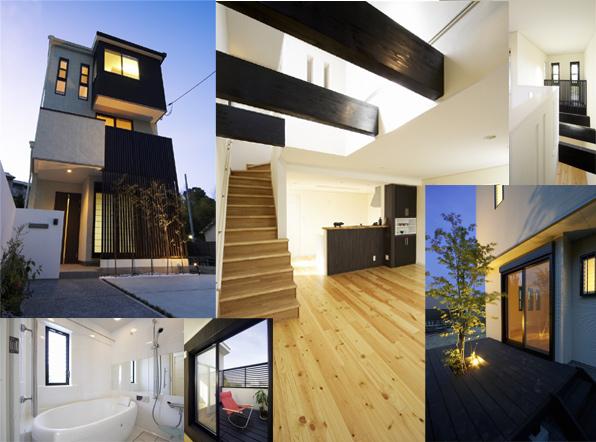 Building plan example (A No. land) Building price 14,120,000 yen, Building area 92.74 sq m
建物プラン例(A号地)建物価格1412万円、建物面積92.74m2
Building plan example (floor plan)建物プラン例(間取り図) 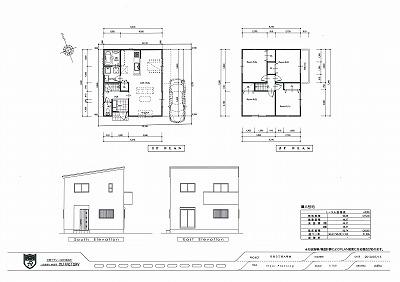 Building plan example (A No. land) 4LDK, Land price 8 million yen, Land area 90.05 sq m , Building price 14,127,000 yen, Building area 92.74 sq m
建物プラン例(A号地)4LDK、土地価格800万円、土地面積90.05m2、建物価格1412万7000円、建物面積92.74m2
Location
|






