Land/Building » Kansai » Osaka prefecture » Yao City
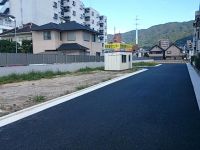 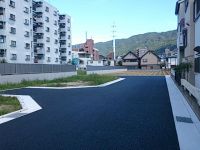
| | Osaka Prefecture Yao City 大阪府八尾市 |
| Kintetsu Osaka line "Takayasu's" walk 2 minutes 近鉄大阪線「高安」歩2分 |
| 12 town birth family gathering! Kintetsu Osaka line "Takayasu's" Station 2-minute walk! ! Lush environment to have convenient that station a 2-minute walk while situated environment! 12家族が集う街が誕生!近鉄大阪線「高安」駅徒歩2分!!緑豊かな環境にありながら駅徒歩2分という便利な立地環境! |
| ■ Because of the front road 6m, It is easier than ever with car parking! ■ Do not send a comfortable life in the living room facing south dwelling unit is pour sunlight for the center and Shanshan. ■ There is also a site of more than 30 square meters! Space to stop the passenger cars and light vehicles will be secured. ■ For access road is one place, It is safe with a small street of car! ■前面道路6mあるため、車の駐車も楽々ですね!■南向き住戸が中心のため日光がサンサンとそそぐリビングで快適生活をおくりませんか。■30坪超えの敷地もあります!普通車と軽自動車を止めるスペースが確保できますよ。■進入路が一か所のため、車の通りが少なくて安心ですよ! |
Features pickup 特徴ピックアップ | | See the mountain / Super close / Yang per good / Siemens south road / Or more before road 6m / Shaping land / City gas / Flat terrain / Development subdivision in / Building plan example there 山が見える /スーパーが近い /陽当り良好 /南側道路面す /前道6m以上 /整形地 /都市ガス /平坦地 /開発分譲地内 /建物プラン例有り | Event information イベント情報 | | Local tours (please make a reservation beforehand) schedule / Every Saturday, Sunday and public holidays time / 9:00 ~ Since 19:00 serves local There is also the absence of a thing, Because I think that smoothly can guide you if you can contact us in advance, Please note. 現地見学会(事前に必ず予約してください)日程/毎週土日祝時間/9:00 ~ 19:00現地に営業が不在のこともありますので、事前にご連絡いただけますとスムーズにご案内できると思いますので、ご了承ください。 | Property name 物件名 | | Exerciser Ellen To Park Takayasu's south エクセエレントパーク高安南 | Price 価格 | | 12.8 million yen ~ 19.3 million yen 1280万円 ~ 1930万円 | Building coverage, floor area ratio 建ぺい率・容積率 | | Kenpei rate: 60%, Volume ratio: 200% 建ペい率:60%、容積率:200% | Sales compartment 販売区画数 | | 12 compartment 12区画 | Total number of compartments 総区画数 | | 12 compartment 12区画 | Land area 土地面積 | | 80.25 sq m ~ 101.78 sq m (registration) 80.25m2 ~ 101.78m2(登記) | Driveway burden-road 私道負担・道路 | | Road width: 6m, Asphaltic pavement 道路幅:6m、アスファルト舗装 | Land situation 土地状況 | | Not construction 未造成 | Construction completion time 造成完了時期 | | August 25 years 平成25年8月 | Address 住所 | | Osaka Prefecture Yao Takayasuchominami 1-49 大阪府八尾市高安町南1-49 | Traffic 交通 | | Kintetsu Osaka line "Takayasu's" walk 2 minutes
JR Kansai Main Line "Shiki" walk 30 minutes
Kintetsu Osaka line "Kawachi Yamamoto" walk 20 minutes 近鉄大阪線「高安」歩2分
JR関西本線「志紀」歩30分
近鉄大阪線「河内山本」歩20分
| Related links 関連リンク | | [Related Sites of this company] 【この会社の関連サイト】 | Contact お問い合せ先 | | Naniwa Construction (Ltd.) TEL: 0800-603-3383 [Toll free] mobile phone ・ Also available from PHS
Caller ID is not notified
Please contact the "saw SUUMO (Sumo)"
If it does not lead, If the real estate company 浪速建設(株)TEL:0800-603-3383【通話料無料】携帯電話・PHSからもご利用いただけます
発信者番号は通知されません
「SUUMO(スーモ)を見た」と問い合わせください
つながらない方、不動産会社の方は
| Most price range 最多価格帯 | | 15 million yen (4 sections) 1500万円台(4区画) | Land of the right form 土地の権利形態 | | Ownership 所有権 | Building condition 建築条件 | | With 付 | Time delivery 引き渡し時期 | | 4 months after the contract 契約後4ヶ月 | Land category 地目 | | Residential land 宅地 | Use district 用途地域 | | One middle and high 1種中高 | Other limitations その他制限事項 | | Quasi-fire zones 準防火地域 | Overview and notices その他概要・特記事項 | | Facilities: Public Water Supply, This sewage, City gas, Development permit number: Hirakidai No. 21-001 設備:公営水道、本下水、都市ガス、開発許可番号:開第21-001号 | Company profile 会社概要 | | <Seller> governor of Osaka (2) No. 047720 Naniwa Construction (Ltd.) Yubinbango581-0018 Osaka Yao City Aoyamacho 4-2-41 <売主>大阪府知事(2)第047720号浪速建設(株)〒581-0018 大阪府八尾市青山町4-2-41 |
Local land photo現地土地写真 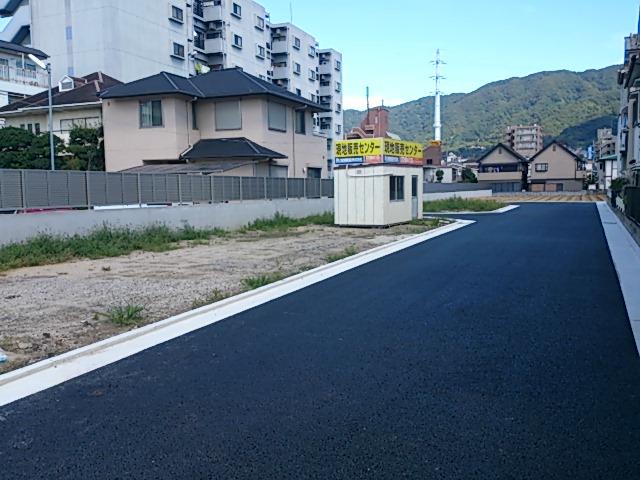 Since the entire surface of the road 6m, Also is easy car passing! Local (September 2013) Shooting
全面道路6mのため、車のすれちがいも楽ですよ!現地(2013年9月)撮影
Local photos, including front road前面道路含む現地写真 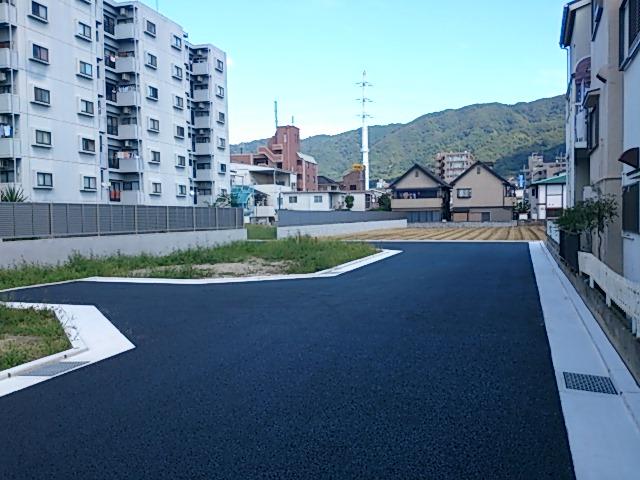 Spacious contact road of 6m is, It is also safe for your child! Local (September 2013) Shooting
6mの広々とした接道は、お子さんにとっても安心ですね!現地(2013年9月)撮影
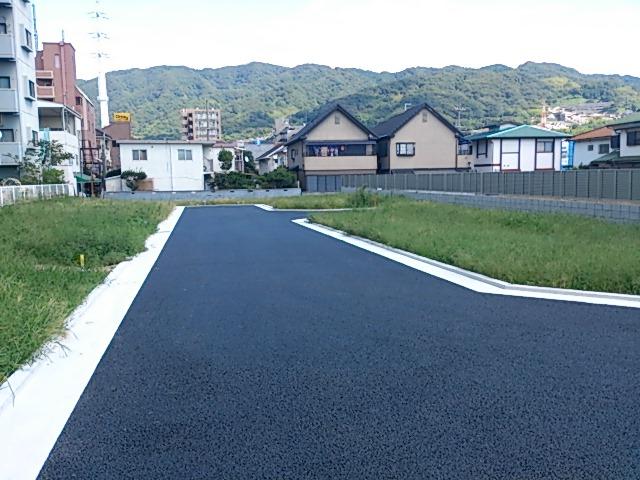 That there is a road width of 6m, Take our out with interval of opposite, It will be open. Local (September 2013) Shooting
6mの道路幅があることで、向いのおうちとも間隔がとれ、開放的になります。現地(2013年9月)撮影
Other building plan exampleその他建物プラン例 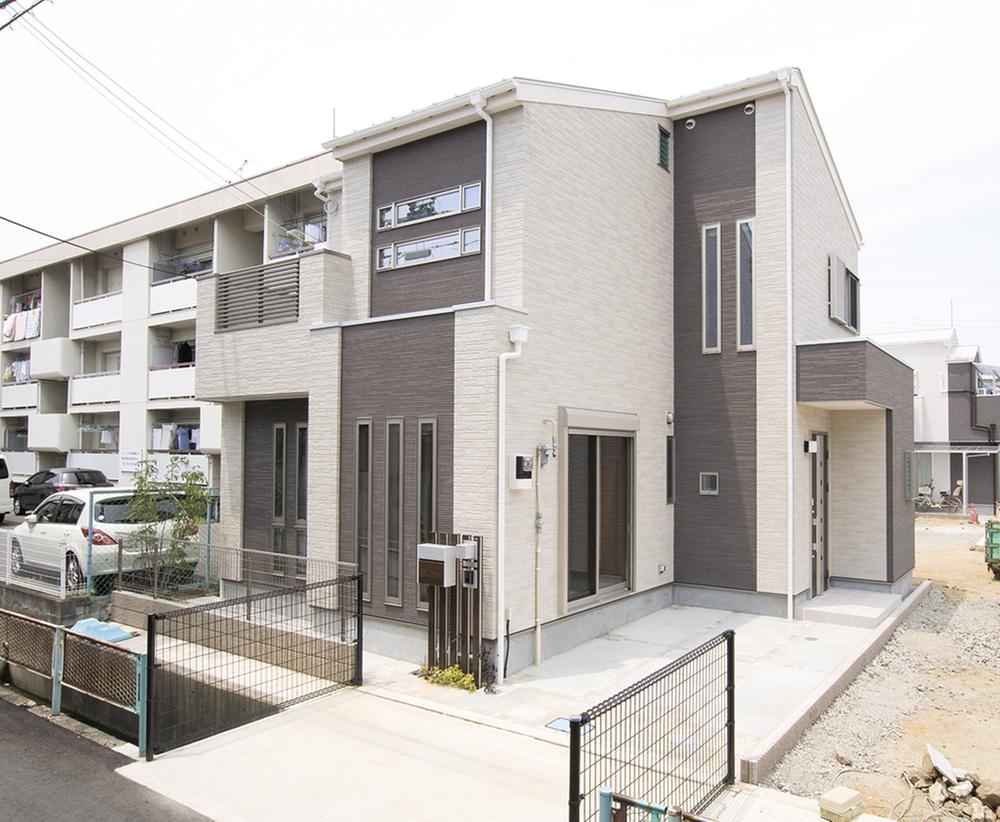 Past models Building price 15.3 million yen, Building area 81 sq m
過去モデル 建物価格1530万円、建物面積 81m2
Station駅 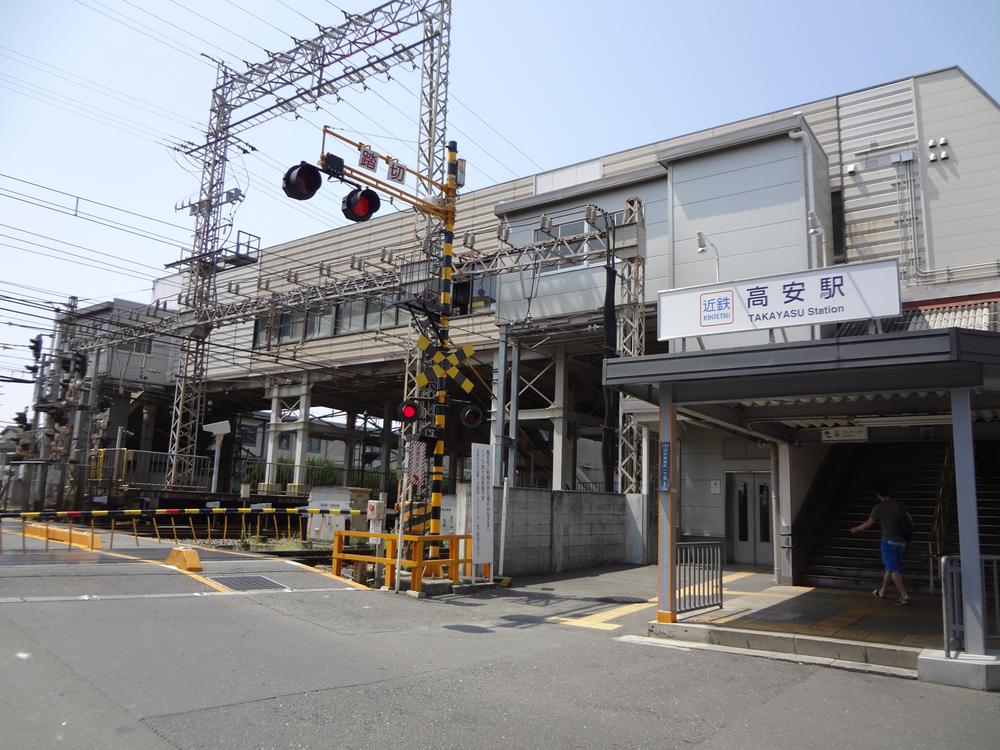 Kintetsu Osaka line to "Takayasu's" station 160m local express stop station! Kintetsu Osaka line "Uehonmachi" up to 20 minutes! It is a convenient location for commuting.
近鉄大阪線「高安」駅まで160m 準急停車駅! 近鉄大阪線「上本町」まで20分!通勤にも便利なロケーションです。
Other building plan exampleその他建物プラン例 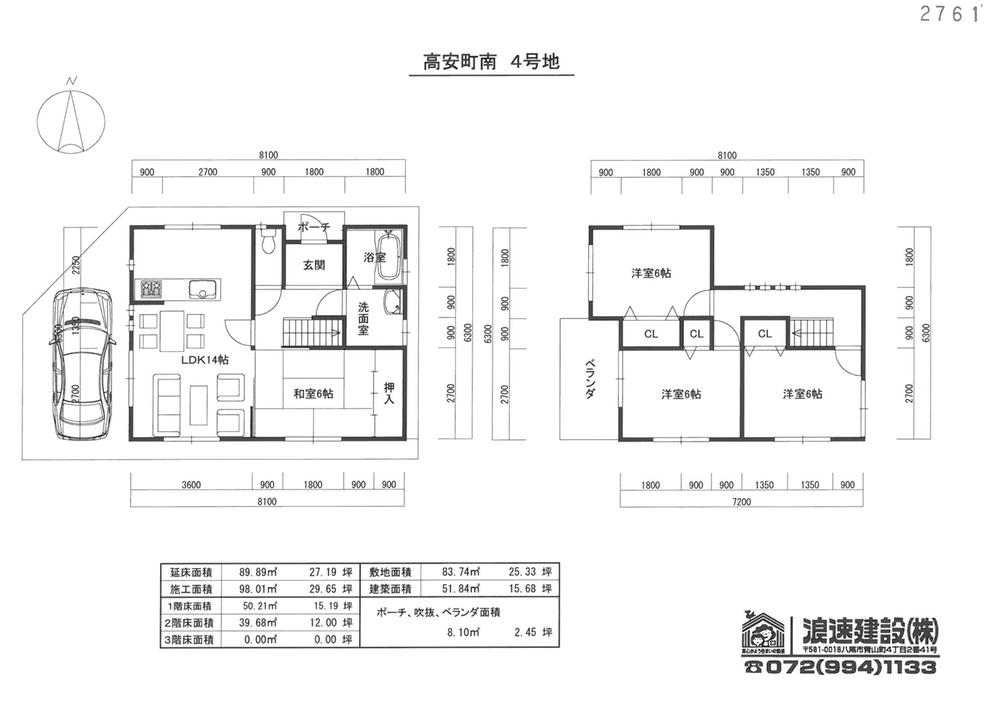 Corner lot Reference Plan: Building plan example (No. 4 locations) Building Price 15,750,000 yen, Building area 89.89 sq m
角地参考プラン:建物プラン例(4号地)建物価格 1575万円、建物面積 89.89m2
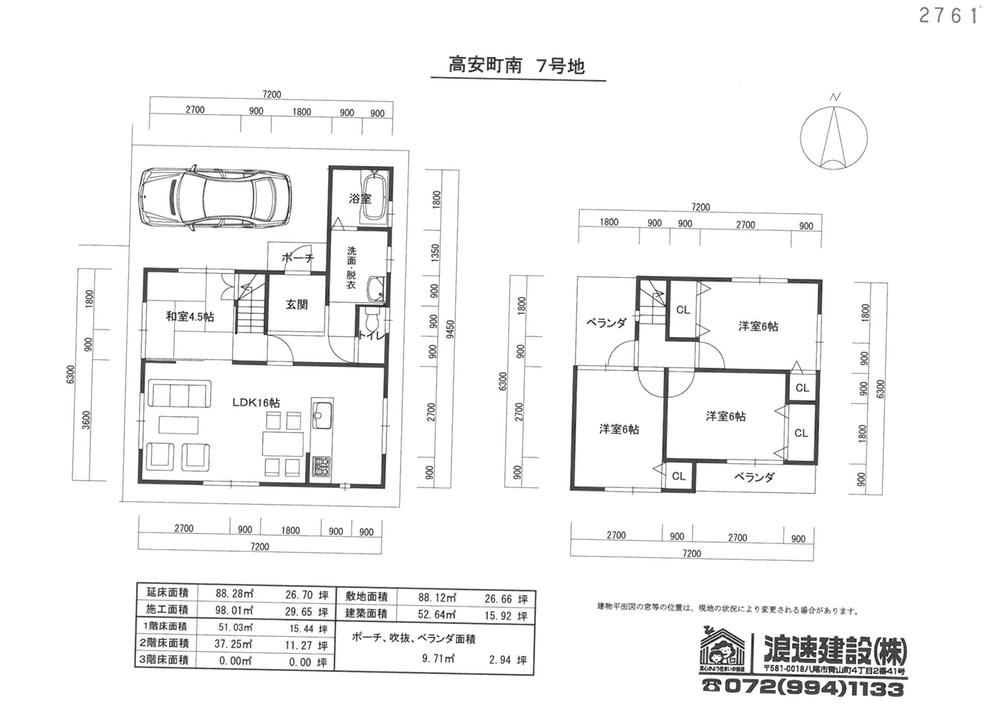 Building plan example (No. 7 locations) Building price 15.5 million yen, Building area 88.28 sq m
建物プラン例(7号地)建物価格1550万円、建物面積88.28m2
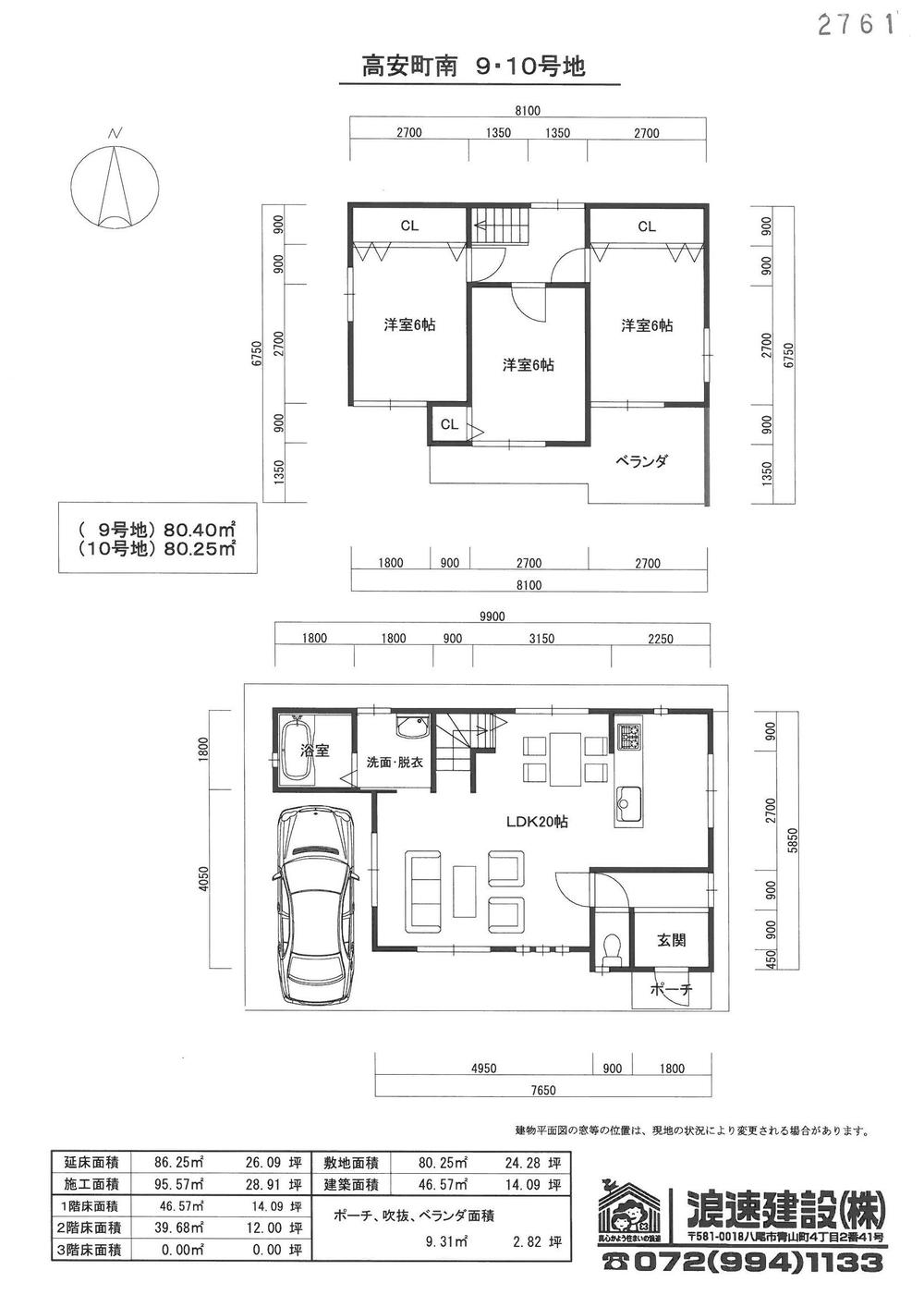 South-facing plan: Building plan example (No. 10 place) building price 15,130,000 yen, Building area 86.25 sq m
南向きプラン:建物プラン例(10号地)建物価格1513万円、建物面積86.25m2
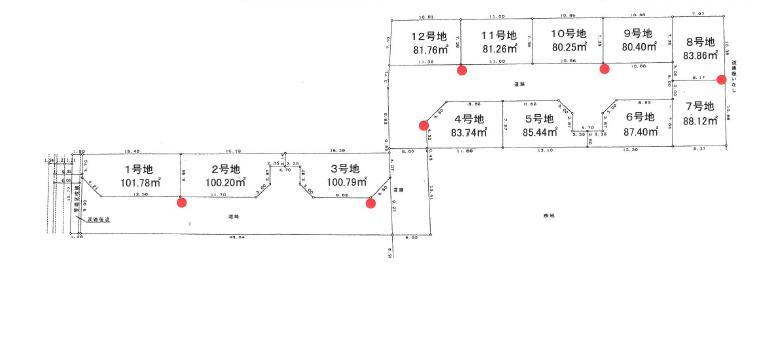 The entire compartment Figure
全体区画図
Location
| 









