11.4 million yen ~ 12 million yen, 126.22 sq m ~ 133 sq m
Land/Building » Kanto » Saitama Prefecture » Ageo
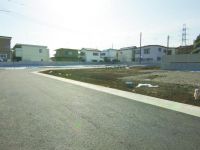 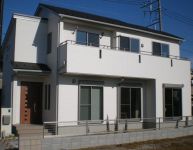
| | Saitama Prefecture Ageo 埼玉県上尾市 |
| JR Utsunomiya Line "Higashiomiya" walk 22 minutes JR宇都宮線「東大宮」歩22分 |
Features pickup 特徴ピックアップ | | 2 along the line more accessible / Or more before road 6m / City gas 2沿線以上利用可 /前道6m以上 /都市ガス | Price 価格 | | 11.4 million yen ~ 12 million yen 1140万円 ~ 1200万円 | Building coverage, floor area ratio 建ぺい率・容積率 | | Building coverage: 50%, Volume of 80% 建ぺい率:50%、容積率80% | Sales compartment 販売区画数 | | 3 compartment 3区画 | Land area 土地面積 | | 126.22 sq m ~ 133 sq m 126.22m2 ~ 133m2 | Driveway burden-road 私道負担・道路 | | Public road 5.0m ・ Development road 6.0m 公道5.0m・開発道路6.0m | Land situation 土地状況 | | Vacant lot 更地 | Address 住所 | | Saitama Prefecture Ageo Oaza Changwon shaped 弐番 arable land 245 No. 47 埼玉県上尾市大字原市字弐番耕地245番47他 | Traffic 交通 | | JR Utsunomiya Line "Higashiomiya" walk 22 minutes
Saitama new urban transportation Inasen "Yoshinoharu" walk 11 minutes JR宇都宮線「東大宮」歩22分
埼玉新都市交通伊奈線「吉野原」歩11分
| Contact お問い合せ先 | | Shoeisangyo Ltd. Omiya Branch TEL: 0120-535002 [Toll free] Please contact the "saw SUUMO (Sumo)" 昭栄産業(株)大宮支店TEL:0120-535002【通話料無料】「SUUMO(スーモ)を見た」と問い合わせください | Land of the right form 土地の権利形態 | | Ownership 所有権 | Building condition 建築条件 | | With 付 | Time delivery 引き渡し時期 | | Consultation 相談 | Land category 地目 | | Residential land 宅地 | Use district 用途地域 | | One low-rise 1種低層 | Other limitations その他制限事項 | | Regulations have by the Landscape Act 景観法による規制有 | Overview and notices その他概要・特記事項 | | Facilities: TEPCO, City gas, Ageo water, This sewage, Development permit number: No. 2400440 設備:東京電力、都市ガス、上尾市水道、本下水、開発許可番号:2400440号 | Company profile 会社概要 | | <Marketing alliance (agency)> Minister of Land, Infrastructure and Transport (13) Article 000817 No. Shoeisangyo Ltd. Omiya branch Yubinbango337-0051 Saitama Minuma Ku Higashiomiya 4-32-11 <販売提携(代理)>国土交通大臣(13)第000817号昭栄産業(株)大宮支店〒337-0051 埼玉県さいたま市見沼区東大宮4-32-11 |
Local land photo現地土地写真 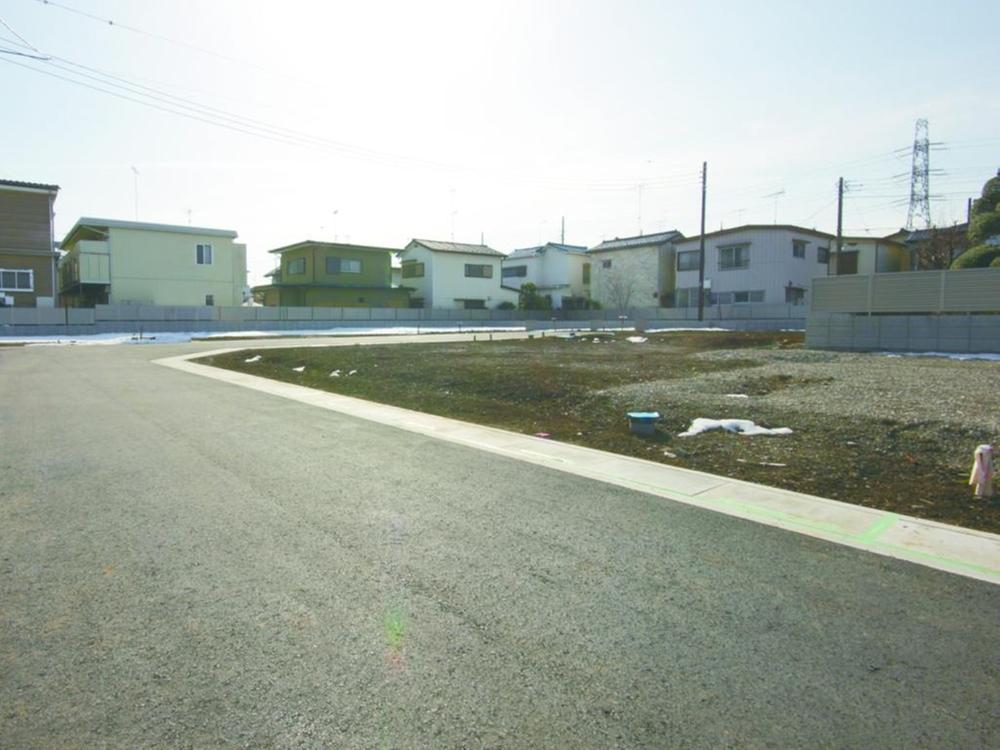 Local (February 2013) Shooting
現地(2013年2月)撮影
Building plan example (exterior photos)建物プラン例(外観写真) 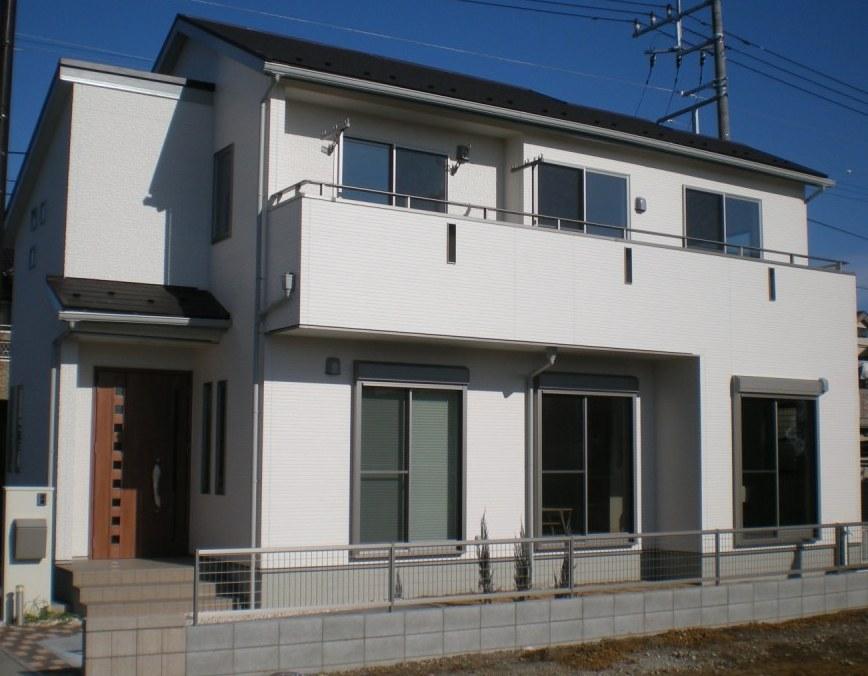 Building plan example (A No. land), Building area 98.95 sq m
建物プラン例(A号地)、建物面積98.95m2
Building plan example (introspection photo)建物プラン例(内観写真) 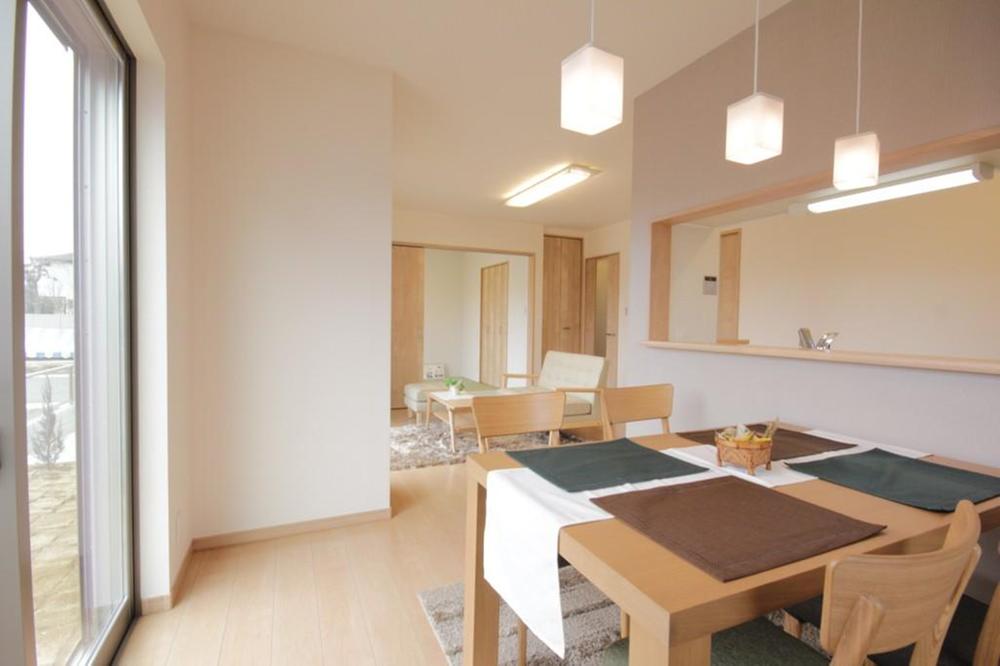 Building plan example (A No. land), Building area 98.95 sq m
建物プラン例(A号地)、建物面積98.95m2
Local land photo現地土地写真 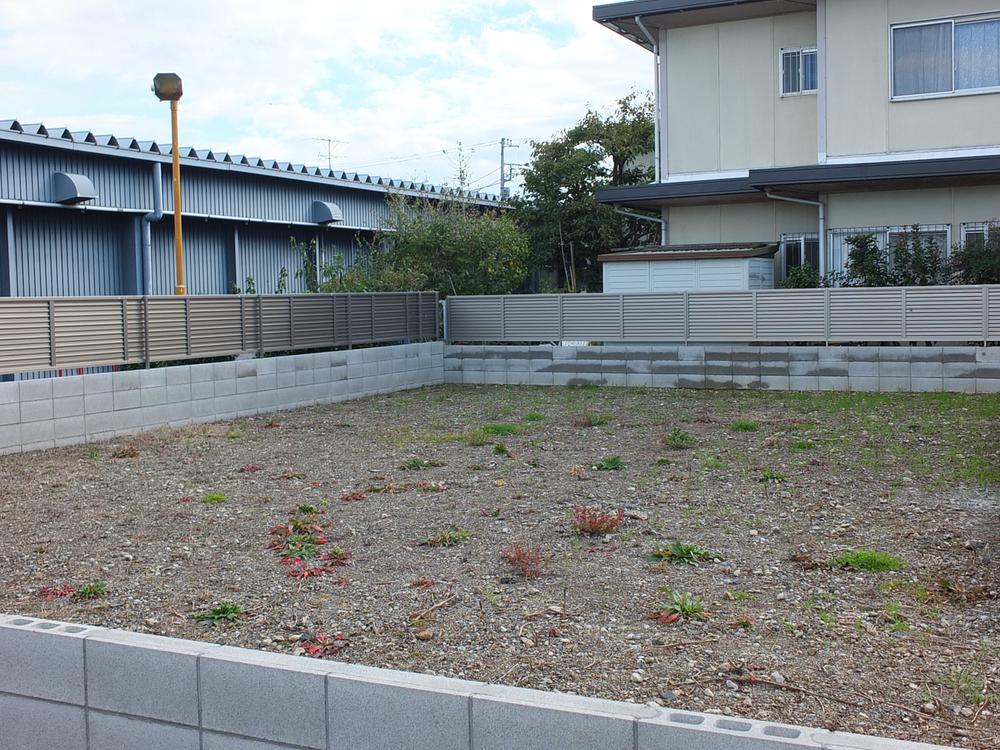 Local (11 May 2013) shooting E compartment
現地(2013年11月)撮影E区画
Building plan example (introspection photo)建物プラン例(内観写真) 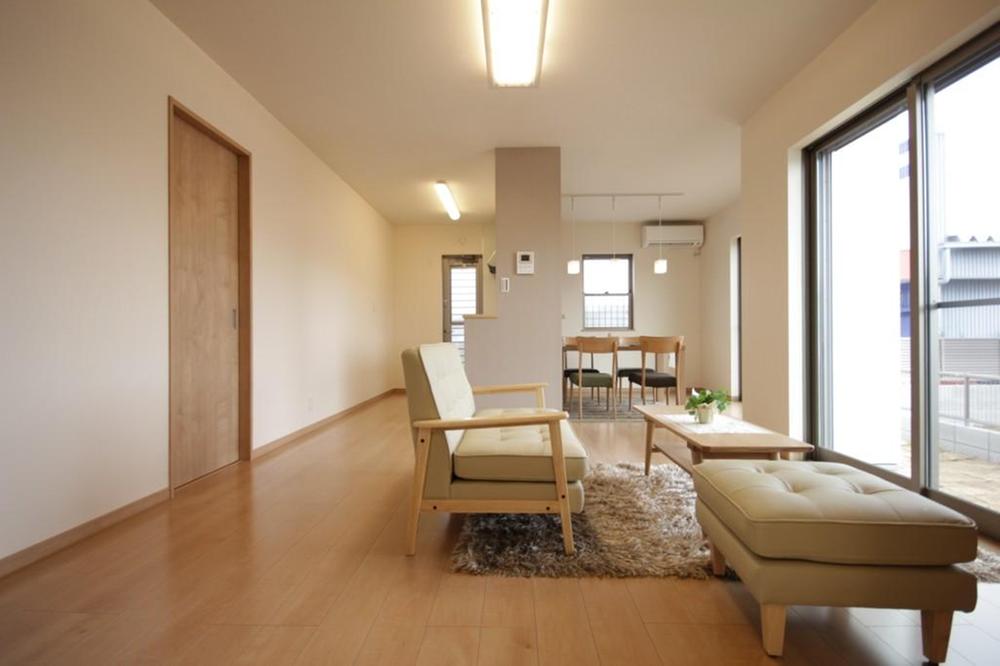 Building plan example (A No. land), Building area 98.95 sq m
建物プラン例(A号地)、建物面積98.95m2
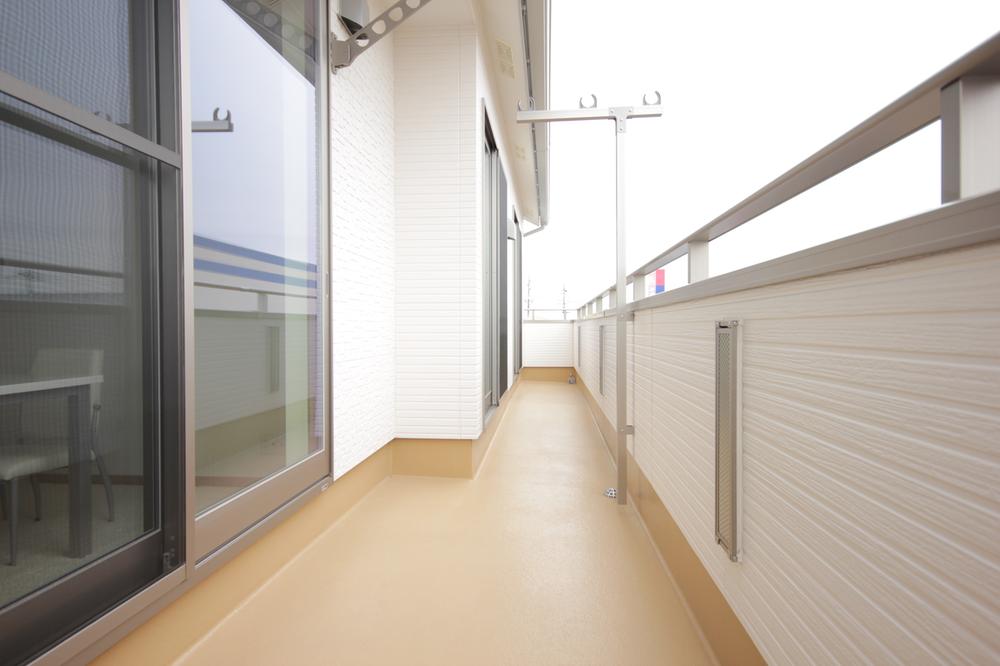 Building plan example (A No. land), Building area 98.95 sq m
建物プラン例(A号地)、建物面積98.95m2
Location
|







