Land/Building » Kanto » Saitama Prefecture » Asaka
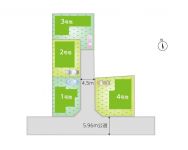 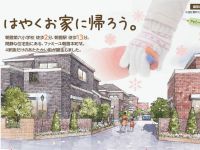
| | Saitama Prefecture Asaka 埼玉県朝霞市 |
| Tobu Tojo Line "Asaka" walk 13 minutes 東武東上線「朝霞」歩13分 |
| Go home in early home. Asaka sixth elementary school 2-minute walk, Warm town of only four families in a quiet residential area was born. Conditional sales locations (With building total 66.8 million yen) はやくお家に帰ろう。朝霞第六小学校徒歩2分、閑静な住宅街にある4家族だけのあたたかい街が誕生しました。条件付き売地 (建物付総額6680万円) |
| For streets maintenance, We will have to put the following conditions for building to building. Please put in advance you know. (1) building structure scale is limited to the conventional method of construction wooden 2-story. (2) roof shape, it has a hipped. (3) the outer wall of the type, Color will do with our specification. (4) sash according to the appearance, Kind of like the entrance door, We will assume our specification for color. (5) parking position can not be changed. (6) The building price Exterior construction, It includes various contributions set. But, Exterior construction content, You and our specification for planting. 街並み維持の為、建築する建物については下記の条件をつけさせて頂きます。予めご承知置きください。(1)建物構造規模は木造在来工法2階建に限ります。(2)屋根形状は寄棟とします。(3)外壁の種類、色は当社指定といたします。(4)外観に係るサッシ、玄関扉等の種類、色については当社指定といたします。(5)駐車場位置は変更できません。(6)建物価格には外構工事、各種負担金一式含みます。ただし、外構工事内容、植栽については当社指定とします。 |
Features pickup 特徴ピックアップ | | Pre-ground survey / 2 along the line more accessible / It is close to the city / Yang per good / Flat to the station / Siemens south road / A quiet residential area / Around traffic fewer / Corner lot / Leafy residential area / Urban neighborhood / Mu front building / City gas / Flat terrain / Building plan example there / Readjustment land within 地盤調査済 /2沿線以上利用可 /市街地が近い /陽当り良好 /駅まで平坦 /南側道路面す /閑静な住宅地 /周辺交通量少なめ /角地 /緑豊かな住宅地 /都市近郊 /前面棟無 /都市ガス /平坦地 /建物プラン例有り /区画整理地内 | Price 価格 | | 47,550,000 yen 4755万円 | Building coverage, floor area ratio 建ぺい率・容積率 | | 60%, 70% 60%、70% | Sales compartment 販売区画数 | | 1 compartment 1区画 | Total number of compartments 総区画数 | | 4 compartments 4区画 | Land area 土地面積 | | 146.27 sq m (44.24 tsubo) (measured) 146.27m2(44.24坪)(実測) | Driveway burden-road 私道負担・道路 | | Road width: 4.5m ~ 5.98m, Asphaltic pavement, East driveway (4.5m) south road (5.98m) 道路幅:4.5m ~ 5.98m、アスファルト舗装、東側私道(4.5m)南側公道(5.98m) | Land situation 土地状況 | | Vacant lot 更地 | Address 住所 | | Saitama Prefecture Asaka Honcho 1-37 undecided or less 埼玉県朝霞市本町1-37以下未定 | Traffic 交通 | | Tobu Tojo Line "Asaka" walk 13 minutes
Tobu Tojo Line "Asakadai" walk 21 minutes 東武東上線「朝霞」歩13分
東武東上線「朝霞台」歩21分
| Related links 関連リンク | | [Related Sites of this company] 【この会社の関連サイト】 | Person in charge 担当者より | | [Regarding this property.] In Mato change possible of the free plan! ! Building inclusive price (47.5 million yen ~ 50,500,000 yen) 【この物件について】間取変更可能のフリープランにて!!建物込み価格(4750万円 ~ 5050万円) | Contact お問い合せ先 | | TEL: 0800-603-1107 [Toll free] mobile phone ・ Also available from PHS
Caller ID is not notified
Please contact the "saw SUUMO (Sumo)"
If it does not lead, If the real estate company TEL:0800-603-1107【通話料無料】携帯電話・PHSからもご利用いただけます
発信者番号は通知されません
「SUUMO(スーモ)を見た」と問い合わせください
つながらない方、不動産会社の方は
| Land of the right form 土地の権利形態 | | Ownership 所有権 | Building condition 建築条件 | | With 付 | Time delivery 引き渡し時期 | | 4 months after the contract 契約後4ヶ月 | Land category 地目 | | Residential land 宅地 | Use district 用途地域 | | One middle and high 1種中高 | Other limitations その他制限事項 | | Height district, Landscape district, Height ceiling Yes 高度地区、景観地区、高さ最高限度有 | Overview and notices その他概要・特記事項 | | Facilities: Public Water Supply, This sewage, City gas, Tokyo Electric Power Co., Building condition-out Uchi 設備:公営水道、本下水、都市ガス、東京電力、建築条件き売地 | Company profile 会社概要 | | <Seller> Saitama Governor (7) No. 013750 (Corporation) Prefecture Building Lots and Buildings Transaction Business Association (Corporation) metropolitan area real estate Fair Trade Council member Katsumi Real Estate Co., Ltd. Yubinbango351-0034 Saitama Prefecture Asaka Nishihara 2-9-1 <売主>埼玉県知事(7)第013750号(公社)埼玉県宅地建物取引業協会会員 (公社)首都圏不動産公正取引協議会加盟かつみ不動産(株)〒351-0034 埼玉県朝霞市西原2-9-1 |
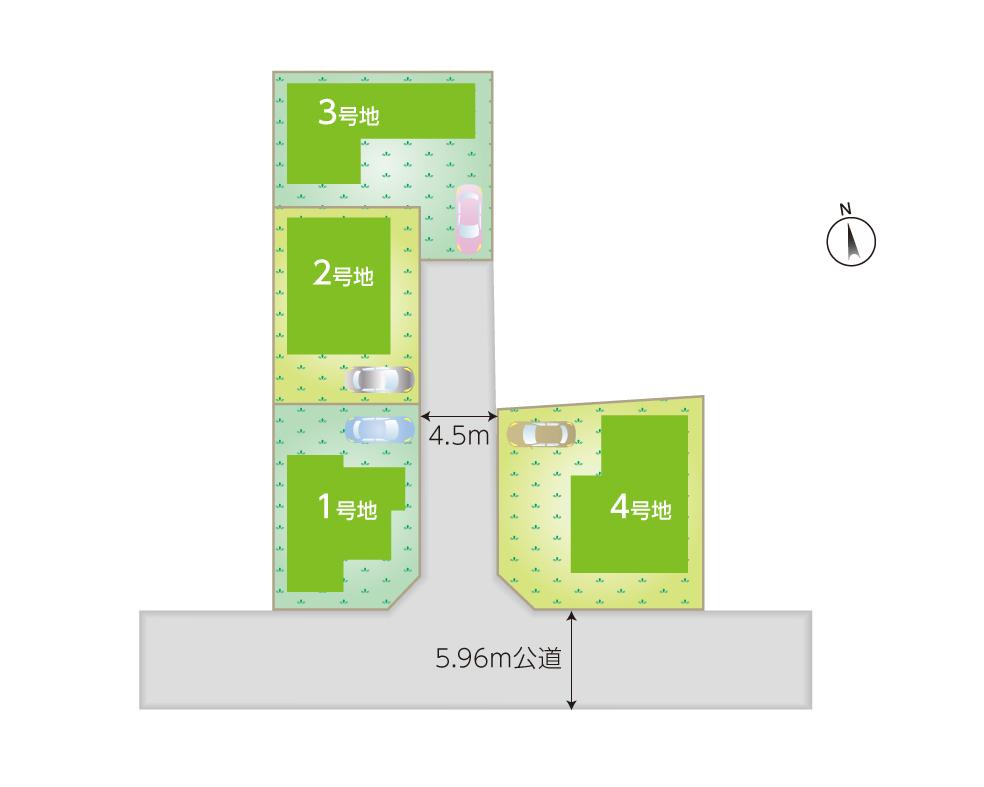 Construction completion expected view
造成完了予想図
Building plan example (exterior photos)建物プラン例(外観写真) 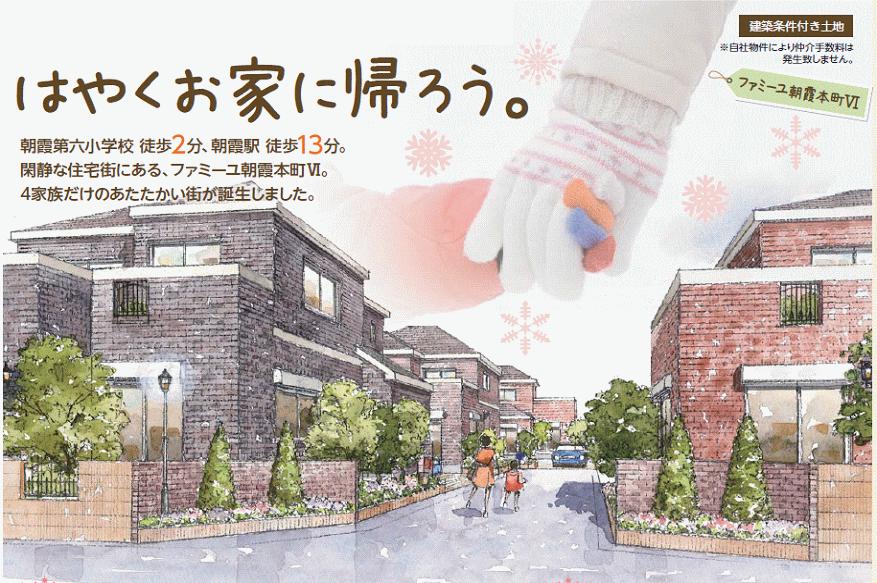 Local scheduled for completion the city average
現地完成予定街並
Local photos, including front road前面道路含む現地写真 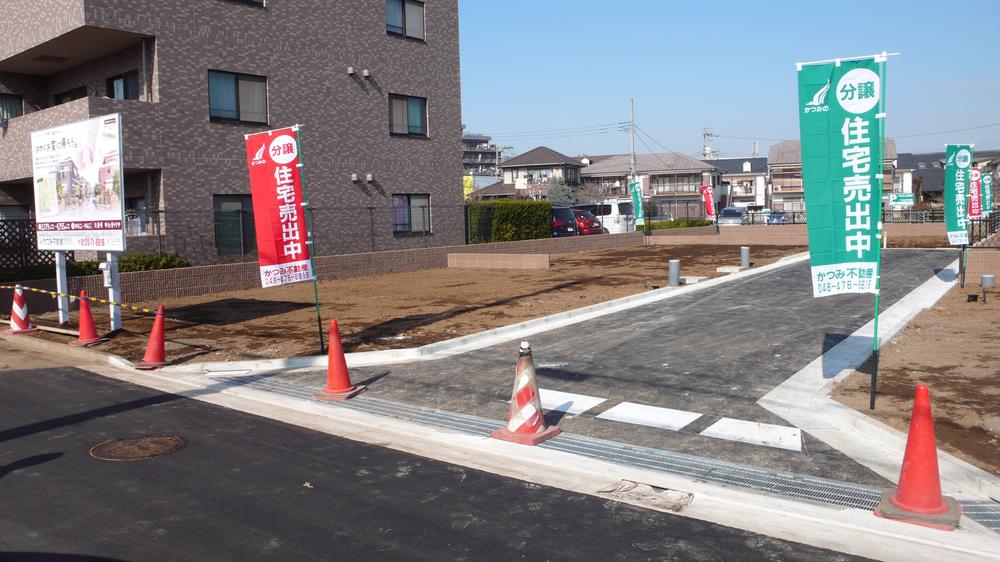 Local (February 2013) Shooting
現地(2013年2月)撮影
Local land photo現地土地写真 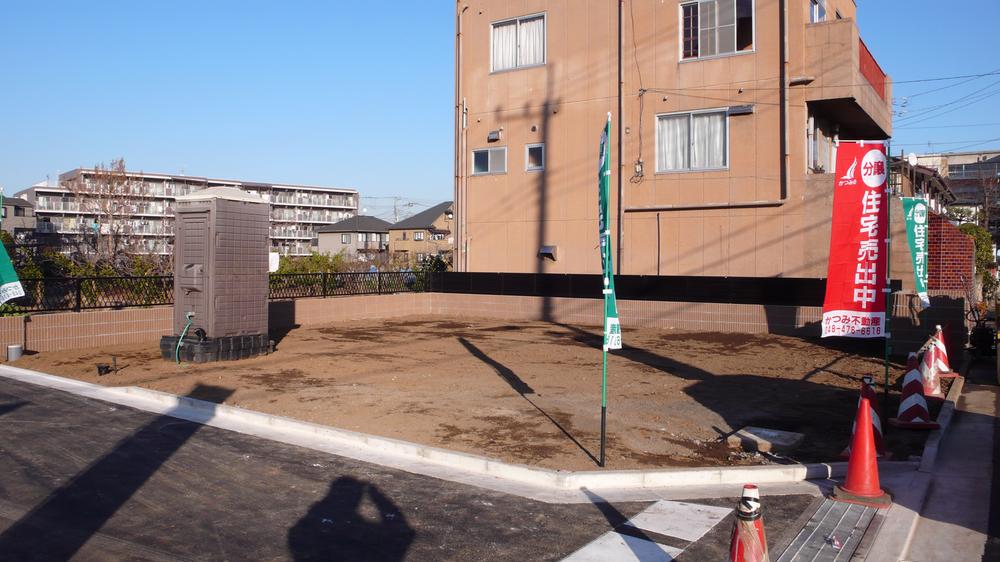 Local (February 2013) Shooting
現地(2013年2月)撮影
Local photos, including front road前面道路含む現地写真 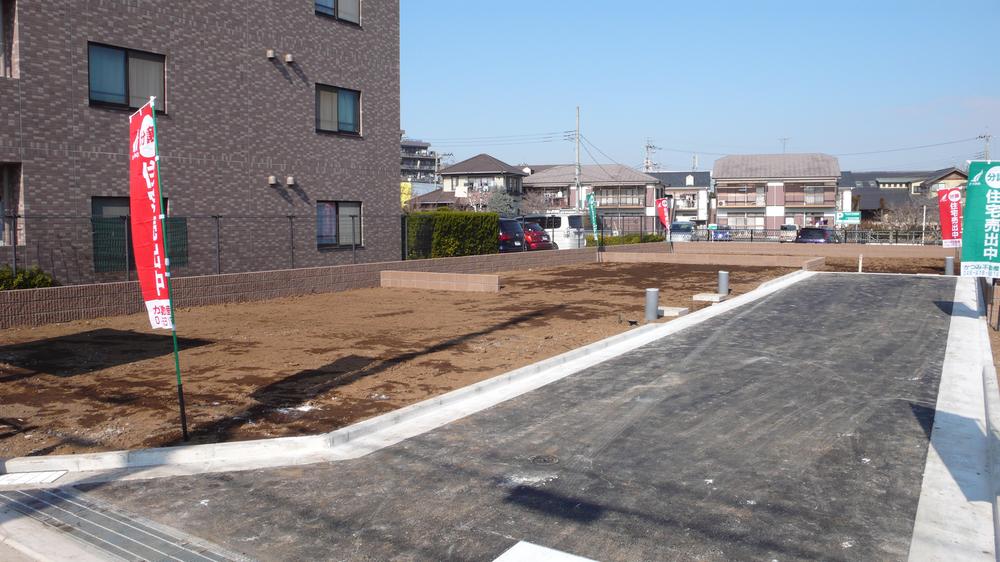 Local (February 2013) Shooting
現地(2013年2月)撮影
Building plan example (floor plan)建物プラン例(間取り図) 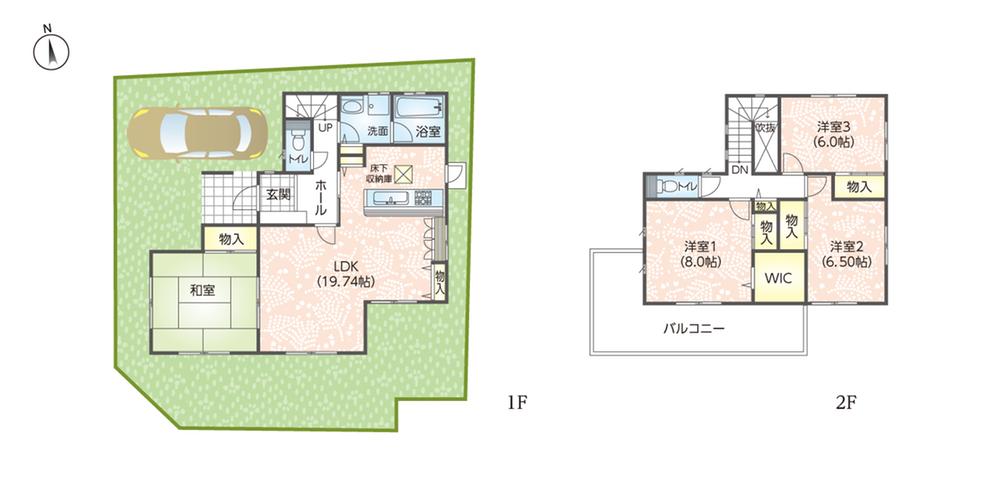 Building plan example (No. 4 place) 4LDK, Land price 47,550,000 yen, Land area 146.27 sq m , Building price 19,250,000 yen, Building area 115.92 sq m
建物プラン例(4号地)4LDK、土地価格4755万円、土地面積146.27m2、建物価格1925万円、建物面積115.92m2
Primary school小学校 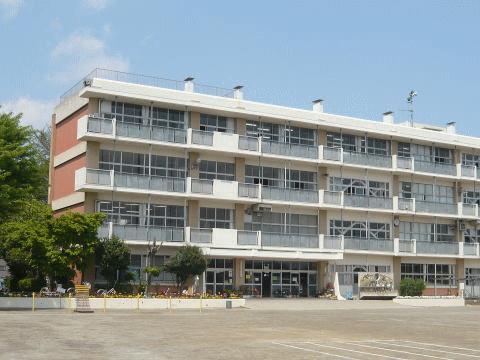 Asaka 90m until the sixth elementary school
朝霞第六小学校まで90m
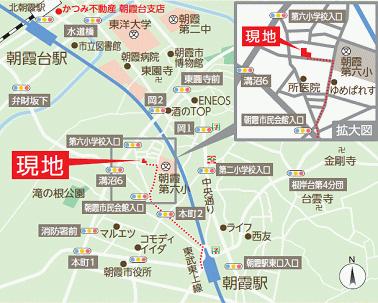 Local guide map
現地案内図
Junior high school中学校 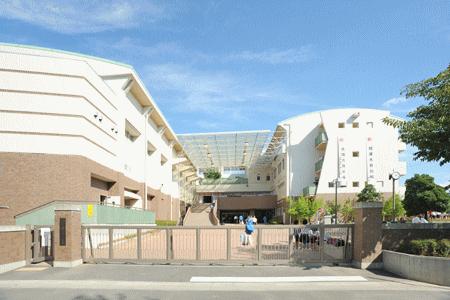 Asaka 1680m until the first junior high school
朝霞第一中学校まで1680m
Supermarketスーパー 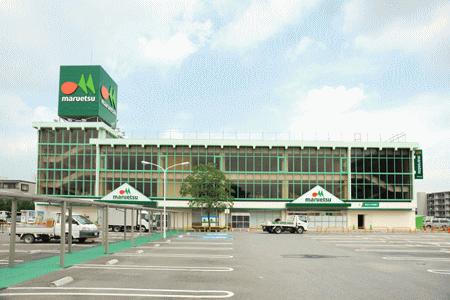 Maruetsu to Asaka shop 650m
マルエツ朝霞店まで650m
Location
|











