Land/Building » Kanto » Saitama Prefecture » Asaka
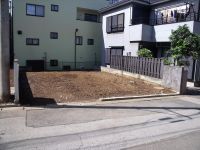 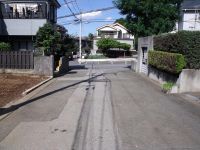
| | Saitama Prefecture Asaka 埼玉県朝霞市 |
| Tobu Tojo Line "Wako" walk 34 minutes 東武東上線「和光市」歩34分 |
| One-of-a-kind house-building to fulfill the dream of your family free ご家族の夢を自由に叶えるオンリーワンの住まい造り |
| ■ The entire road 6m ■ Free design ■ Limited one section only ■全面道路6m■自由設計■限定1区画のみ |
Features pickup 特徴ピックアップ | | 2 along the line more accessible / Yang per good / A quiet residential area / Or more before road 6m / Shaping land / City gas / Maintained sidewalk / Building plan example there 2沿線以上利用可 /陽当り良好 /閑静な住宅地 /前道6m以上 /整形地 /都市ガス /整備された歩道 /建物プラン例有り | Price 価格 | | 18.6 million yen 1860万円 | Building coverage, floor area ratio 建ぺい率・容積率 | | 60% ・ 200% 60%・200% | Sales compartment 販売区画数 | | 1 compartment 1区画 | Total number of compartments 総区画数 | | 1 compartment 1区画 | Land area 土地面積 | | 78.47 sq m (registration) 78.47m2(登記) | Driveway burden-road 私道負担・道路 | | Share interests 296 sq m × (1960 / 29600), Southeast 6m width (contact the road width 7.3m) 共有持分296m2×(1960/29600)、南東6m幅(接道幅7.3m) | Land situation 土地状況 | | Furuya There vacant lot passes 古家有り更地渡し | Address 住所 | | Saitama Prefecture Asaka Mizonuma 5 埼玉県朝霞市溝沼5 | Traffic 交通 | | Tobu Tojo Line "Wako" walk 34 minutes
Tobu Tojo Line "Asaka" walk 13 minutes
Tobu Tojo Line "Asakadai" walk 17 minutes 東武東上線「和光市」歩34分
東武東上線「朝霞」歩13分
東武東上線「朝霞台」歩17分
| Person in charge 担当者より | | Person in charge of real-estate and building Okamoto Zendai Age: 30 Daigyokai Experience: 11 years I would like to help until the "Last Judgment" from "Treading" on real estate. Please feel free to contact us mail, etc.. 担当者宅建岡本 善大年齢:30代業界経験:11年不動産に関する「始めの一歩」から「最後の判断」までをお手伝いさせていただきたいと思います。お気軽にmail等ご連絡下さいませ。 | Contact お問い合せ先 | | TEL: 0120-487005 [Toll free] Please contact the "saw SUUMO (Sumo)" TEL:0120-487005【通話料無料】「SUUMO(スーモ)を見た」と問い合わせください | Land of the right form 土地の権利形態 | | Ownership 所有権 | Building condition 建築条件 | | With 付 | Time delivery 引き渡し時期 | | Consultation 相談 | Land category 地目 | | Residential land 宅地 | Use district 用途地域 | | One middle and high 1種中高 | Overview and notices その他概要・特記事項 | | Contact: Okamoto Zendai, Facilities: Public Water Supply, This sewage, City gas 担当者:岡本 善大、設備:公営水道、本下水、都市ガス | Company profile 会社概要 | | <Seller> Saitama Governor (1) Article 021 556 issue (stock) Freesia Home Yubinbango352-0001 Saitama Prefecture Niiza northeast 2-19-11 <売主>埼玉県知事(1)第021556号(株)フリージアホーム〒352-0001 埼玉県新座市東北2-19-11 |
Local land photo現地土地写真 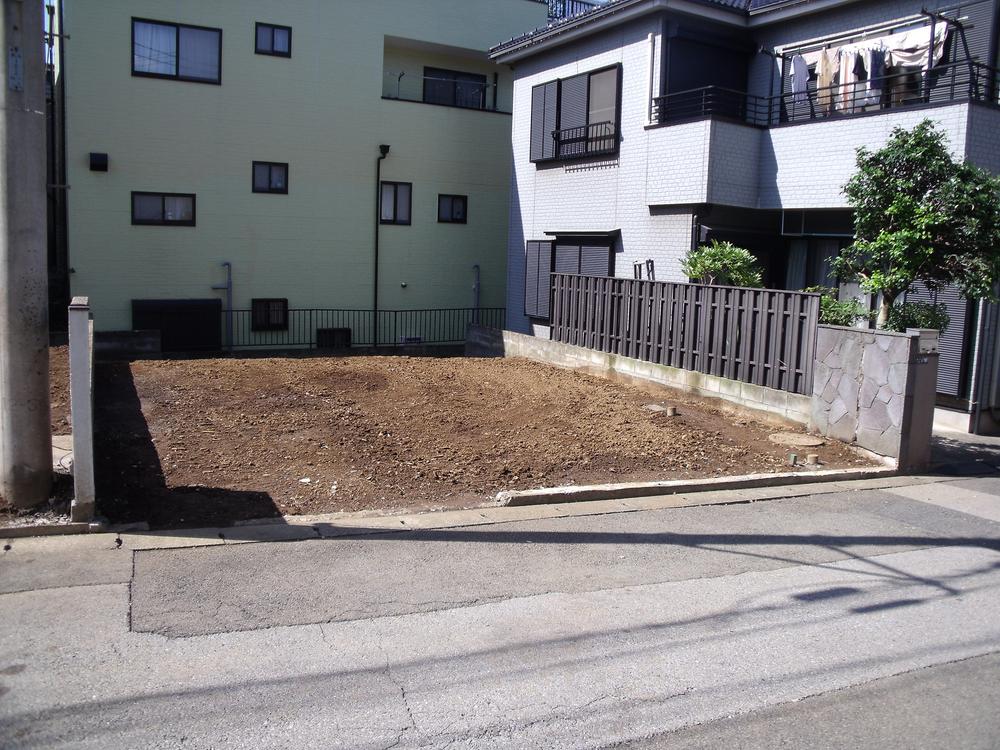 Local (September 2013) Shooting
現地(2013年9月)撮影
Local photos, including front road前面道路含む現地写真 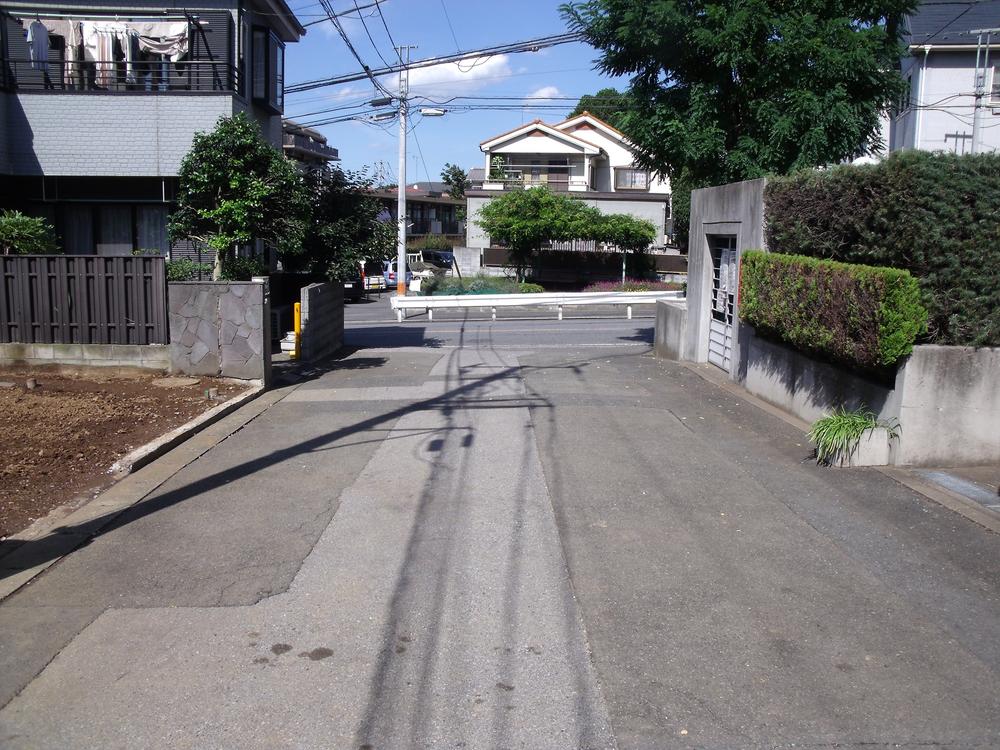 Local (September 2013) Shooting
現地(2013年9月)撮影
Building plan example (exterior photos)建物プラン例(外観写真) 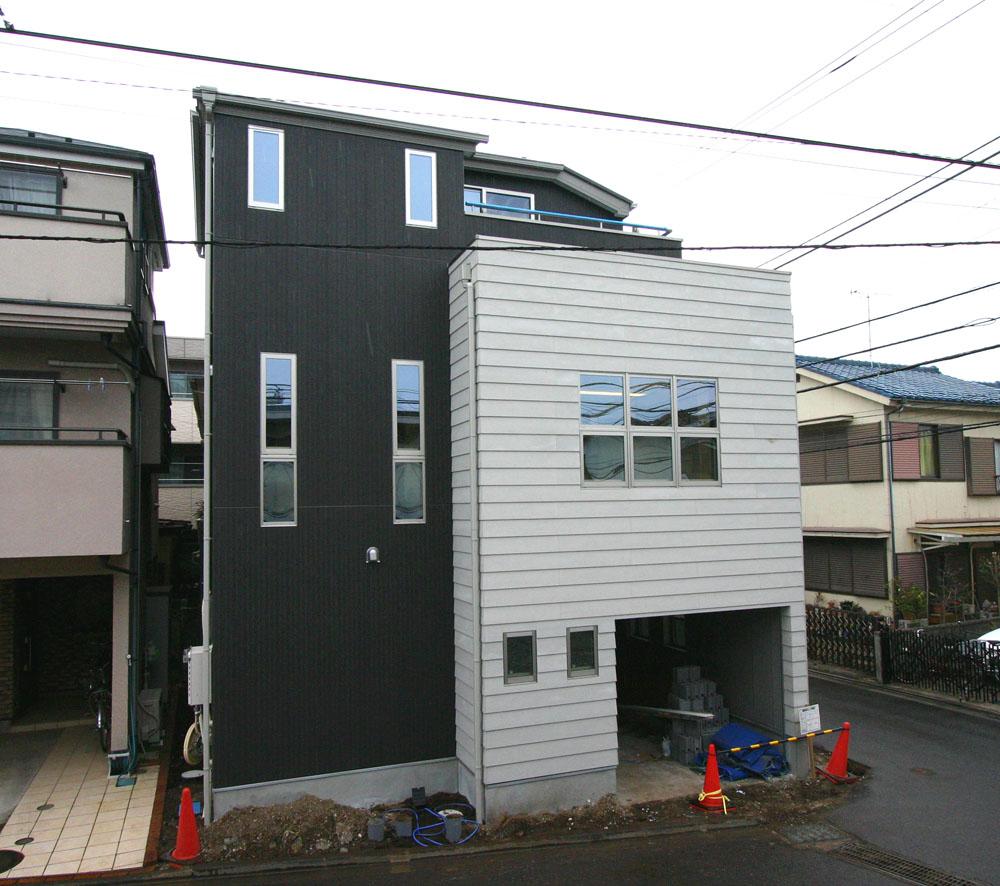 Building plan example Building price 15.4 million yen, Building area 92.74 sq m
建物プラン例 建物価格1540万円、建物面積92.74m2
Compartment figure区画図 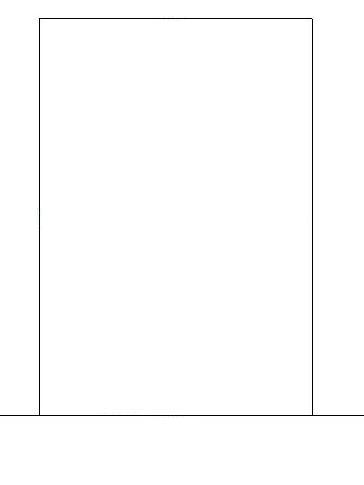 Land price 18.6 million yen, Land area 78.47 sq m
土地価格1860万円、土地面積78.47m2
Building plan example (floor plan)建物プラン例(間取り図) 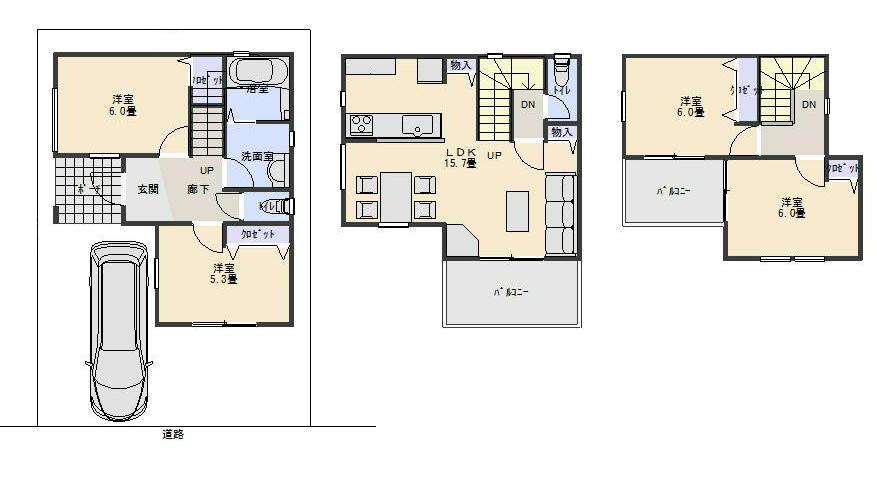 Building plan example Building price 15.4 million yen, Building area 92.74 sq m
建物プラン例 建物価格1540万円、建物面積92.74m2
Supermarketスーパー 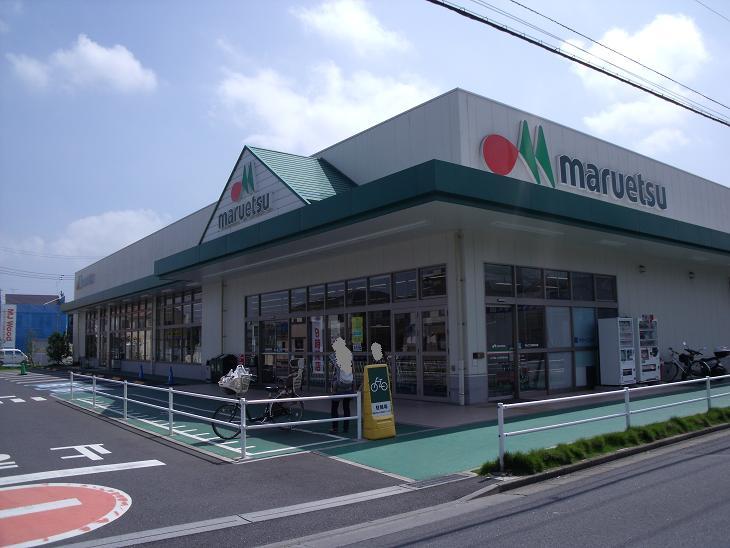 Maruetsu Asaka until Mizonuma shop 624m
マルエツ朝霞溝沼店まで624m
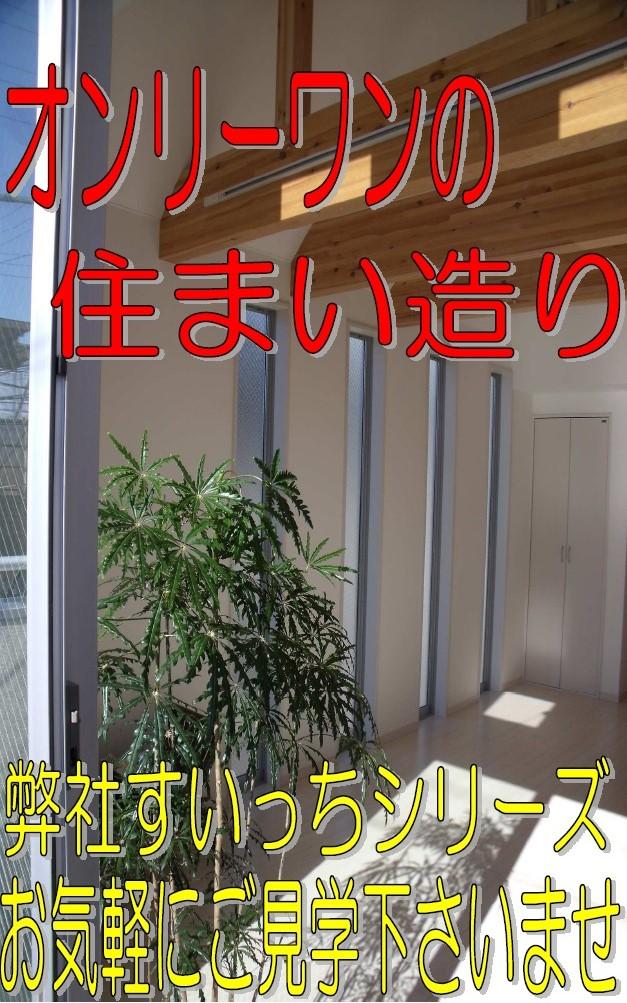 Other
その他
Drug storeドラッグストア 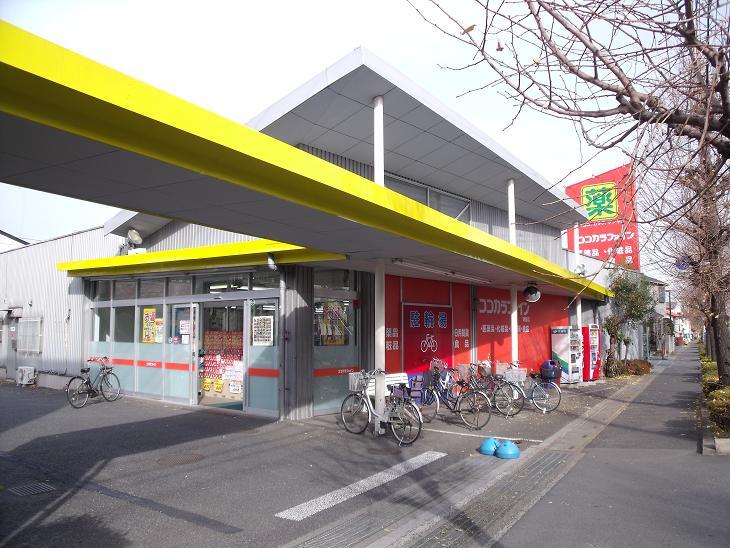 To drag JP Asaka shop 644m
ドラッグJP朝霞店まで644m
Convenience storeコンビニ 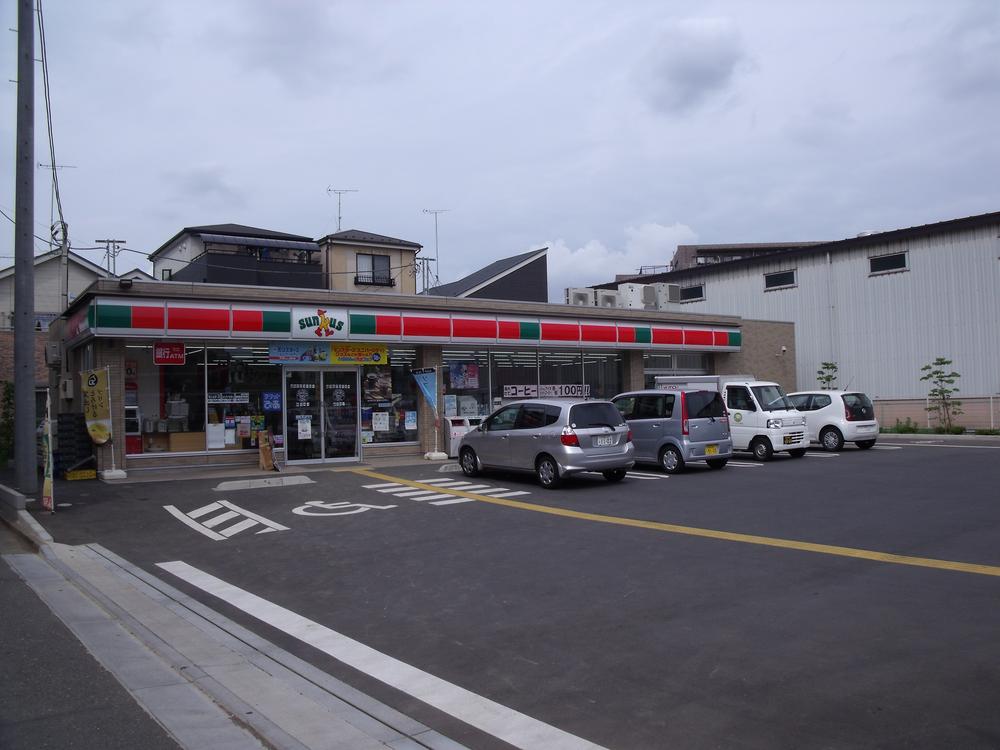 thanks 231m to Asaka Honcho 1-chome
サンクス 朝霞本町1丁目店まで231m
Home centerホームセンター 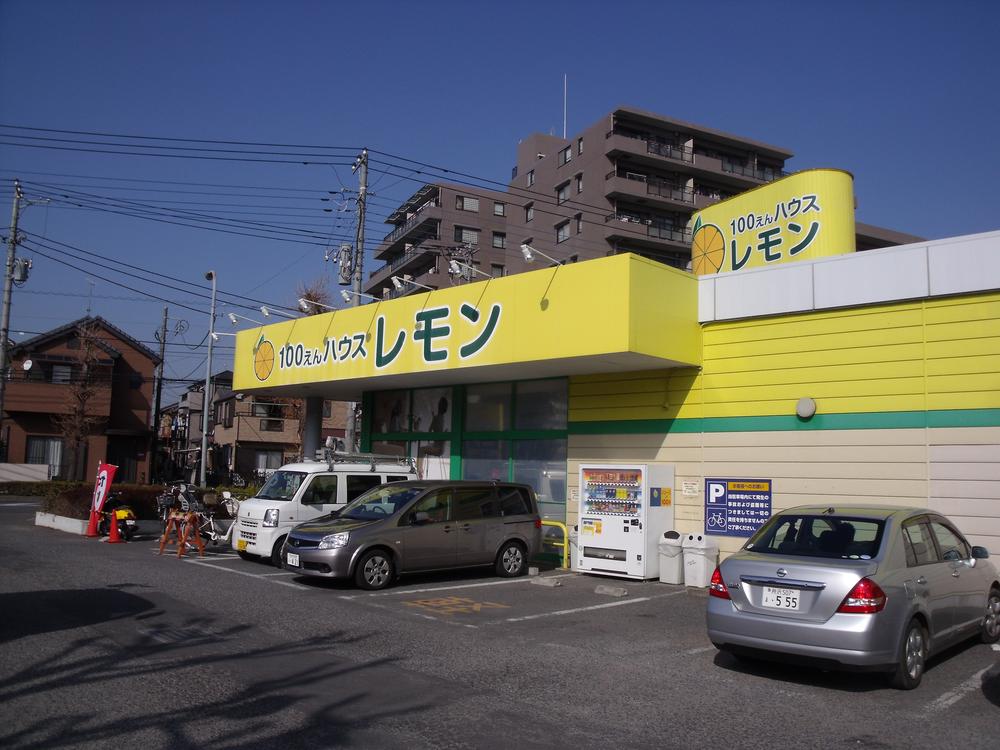 100 Yen shop 350m until lemon
100円ショップ レモンまで350m
Park公園 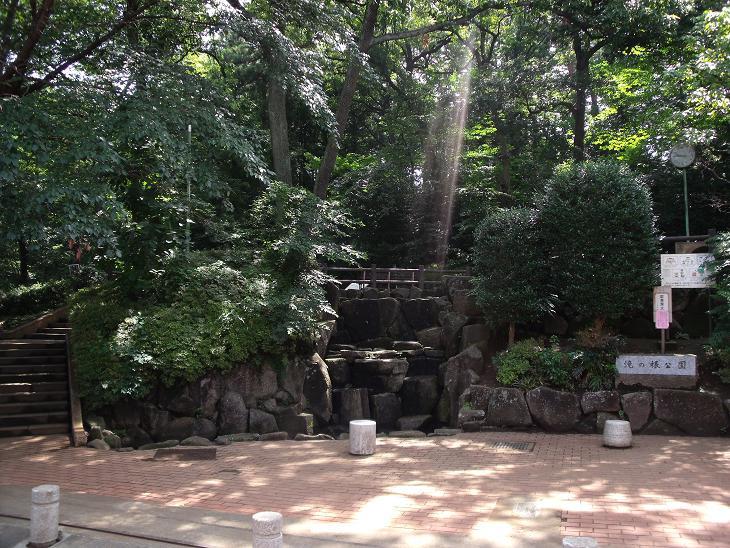 330m until the waterfall of root park
滝の根公園まで330m
Government office役所 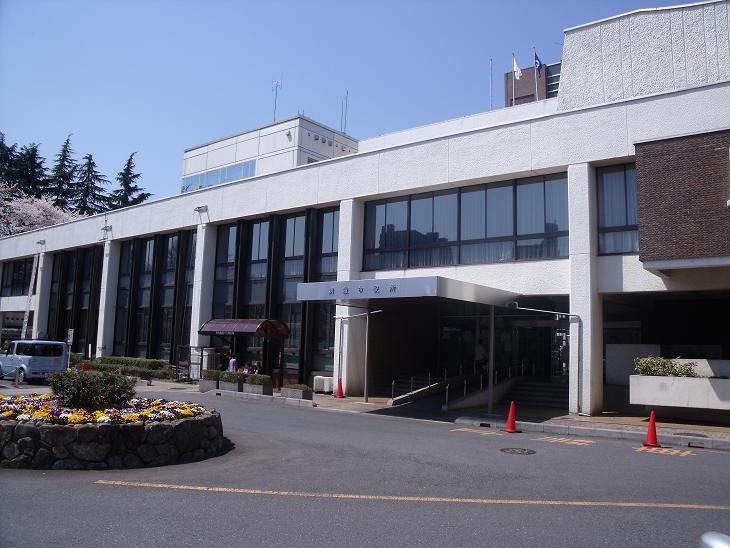 Asaka 1118m to city hall
朝霞市役所まで1118m
Hospital病院 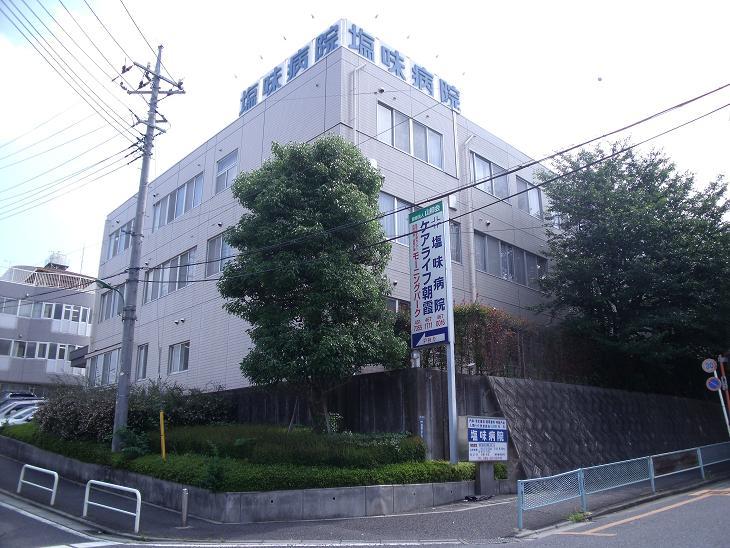 525m until the medical corporation mountain willow Board salty hospital
医療法人山柳会塩味病院まで525m
Kindergarten ・ Nursery幼稚園・保育園 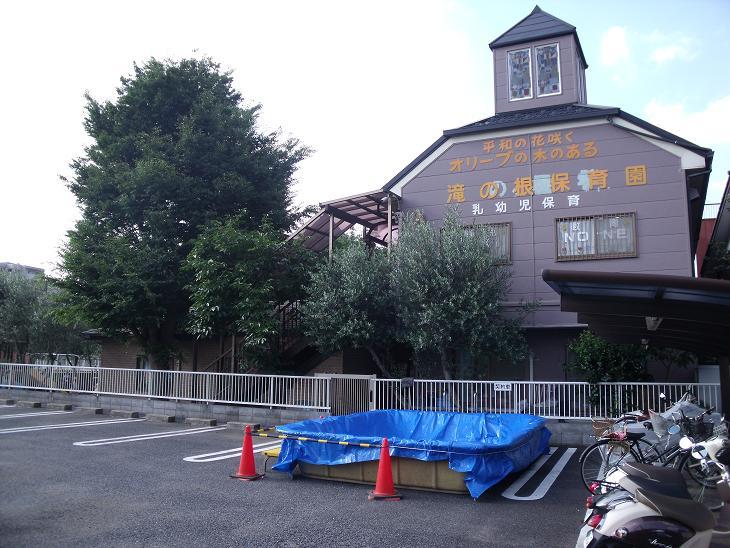 Takino to root nursery 480m
滝ノ根保育園まで480m
Location
| 














