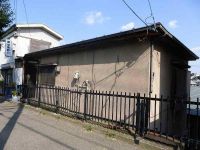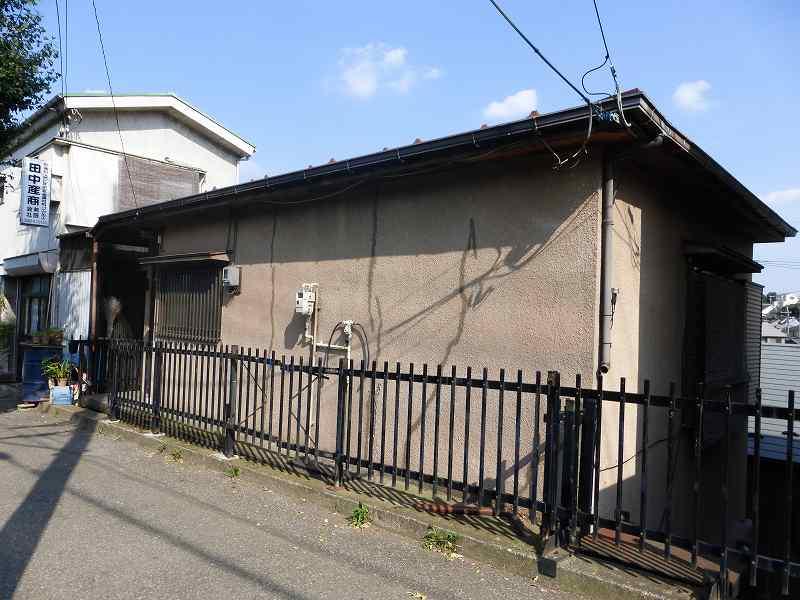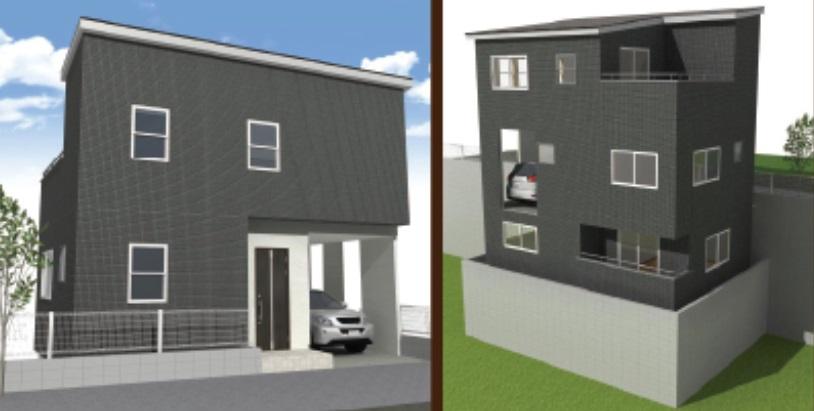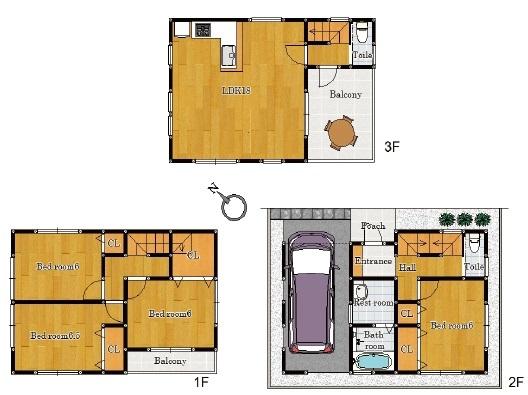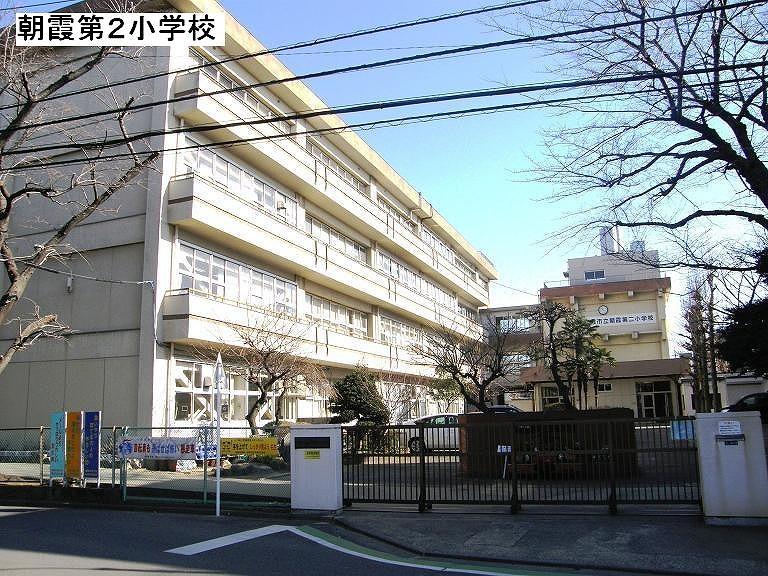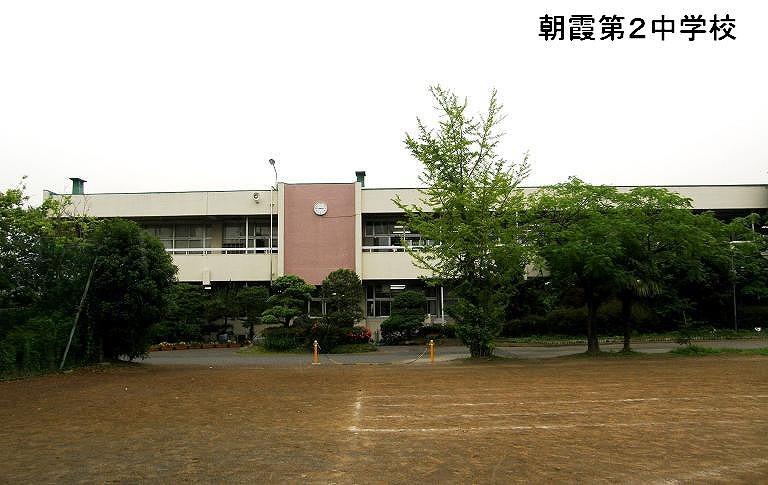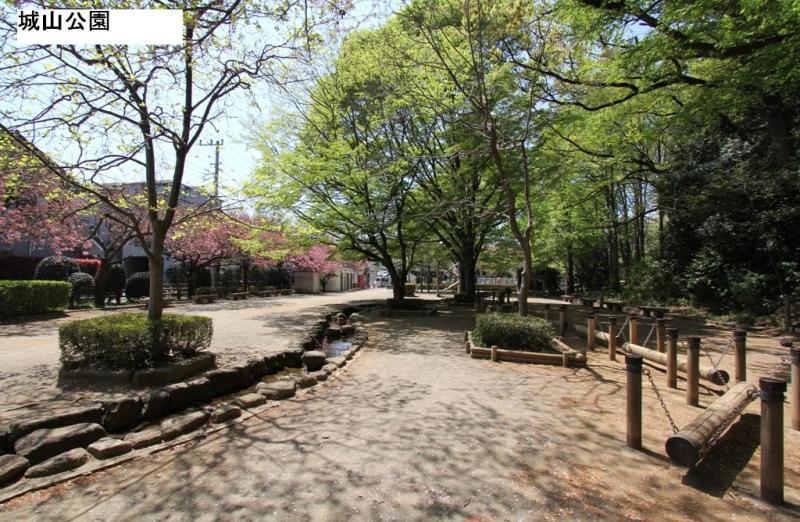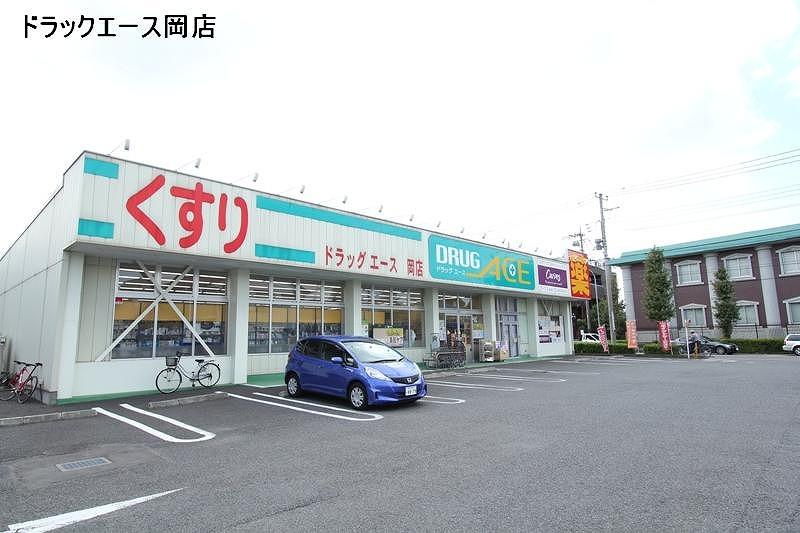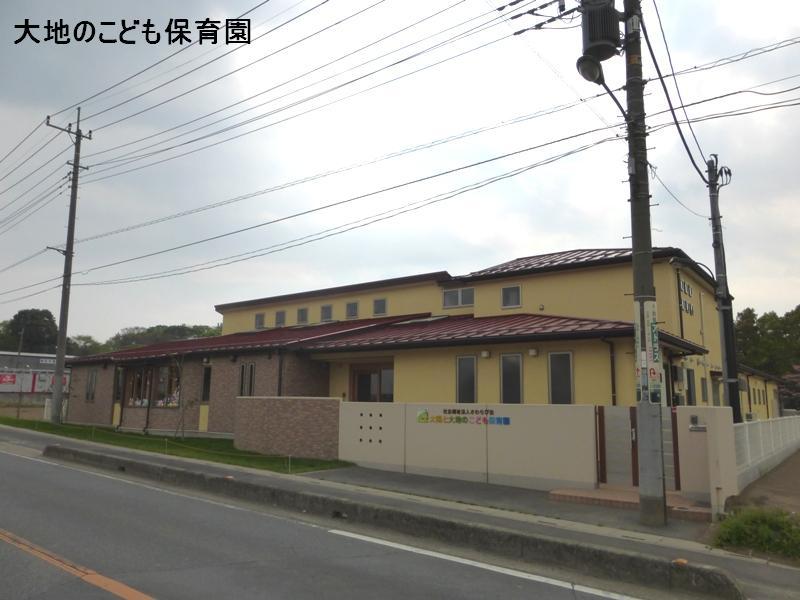|
|
Saitama Prefecture Asaka
埼玉県朝霞市
|
|
Tobu Tojo Line "Asaka" walk 18 minutes
東武東上線「朝霞」歩18分
|
|
Free is a plan corresponding housing! Ideal of My Home will be built ☆ primary school ・ Junior high school is within 10 minutes walking distance kindergarten ・ Nursery is also within a 7-minute walk! It is also a comfortable environment and safe for children if there park near ☆
フリープラン対応住宅です!理想のマイホームが建てられます☆小学校・中学校は徒歩10分圏内幼稚園・保育園も徒歩7分以内!近くに公園もあってお子様にも安心で快適な環境です☆
|
|
2 along the line more accessible, Building plan example there, Or more before road 6m, Leafy residential area
2沿線以上利用可、建物プラン例有り、前道6m以上、緑豊かな住宅地
|
Features pickup 特徴ピックアップ | | 2 along the line more accessible / Or more before road 6m / Leafy residential area / Building plan example there 2沿線以上利用可 /前道6m以上 /緑豊かな住宅地 /建物プラン例有り |
Price 価格 | | 13.8 million yen 1380万円 |
Building coverage, floor area ratio 建ぺい率・容積率 | | 60% ・ 200% 60%・200% |
Sales compartment 販売区画数 | | 1 compartment 1区画 |
Total number of compartments 総区画数 | | 1 compartment 1区画 |
Land area 土地面積 | | 69.81 sq m (measured) 69.81m2(実測) |
Driveway burden-road 私道負担・道路 | | Nothing 無 |
Land situation 土地状況 | | Furuya There 古家有り |
Address 住所 | | Saitama Prefecture Asaka Ichioka 3 埼玉県朝霞市岡3 |
Traffic 交通 | | Tobu Tojo Line "Asaka" walk 18 minutes
Tobu Tojo Line "Asakadai" walk 18 minutes
JR Musashino Line "Kitaasaka" walk 18 minutes 東武東上線「朝霞」歩18分
東武東上線「朝霞台」歩18分
JR武蔵野線「北朝霞」歩18分 |
Related links 関連リンク | | [Related Sites of this company] 【この会社の関連サイト】 |
Person in charge 担当者より | | Person in charge of real-estate and building Nakaura Takashi Age: 30s worries customers in the middle of looking for house, To be encouraged when you're wondering, Please let me help you with dreams of My Home Purchase. "Thank you! Work hard and to not forget the basics so who can say that. "! 担当者宅建中浦 崇志年齢:30代お客様がお住まい探しの途中で悩み、迷っているときに勇気づけられるよう、夢のマイホーム購入のお手伝いをさせて頂きます。「ありがとう!」と言って頂けるよう初心を忘れずに頑張ります! |
Contact お問い合せ先 | | TEL: 0120-620789 [Toll free] Please contact the "saw SUUMO (Sumo)" TEL:0120-620789【通話料無料】「SUUMO(スーモ)を見た」と問い合わせください |
Land of the right form 土地の権利形態 | | Ownership 所有権 |
Building condition 建築条件 | | With 付 |
Time delivery 引き渡し時期 | | Consultation 相談 |
Land category 地目 | | Residential land 宅地 |
Use district 用途地域 | | One dwelling 1種住居 |
Overview and notices その他概要・特記事項 | | Contact: Nakaura Takashi 担当者:中浦 崇志 |
Company profile 会社概要 | | <Mediation> Minister of Land, Infrastructure and Transport (1) No. 008439 (Corporation) Prefecture Building Lots and Buildings Transaction Business Association (Corporation) metropolitan area real estate Fair Trade Council member (Ltd.) My Town Asaka shop Yubinbango351-0005 Saitama Prefecture Asaka Negishidai 5-4-6 <仲介>国土交通大臣(1)第008439号(公社)埼玉県宅地建物取引業協会会員 (公社)首都圏不動産公正取引協議会加盟(株)マイタウン朝霞店〒351-0005 埼玉県朝霞市根岸台5-4-6 |
