Land/Building » Kanto » Saitama Prefecture » Asaka
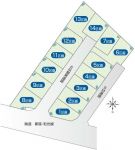 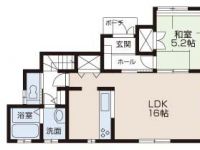
| | Saitama Prefecture Asaka 埼玉県朝霞市 |
| Tobu Tojo Line "Asakadai" bus 9 minutes Shimonoharu entrance walk 3 minutes 東武東上線「朝霞台」バス9分下の原入口歩3分 |
| It is also ideal for raising children because developing a subdivision of a design freedom corresponding substantial surrounding environment! ! It will spread also a range of go out available 2 filtration routes or more 開発分譲地の自由設計対応です充実した周辺環境なので子育てにも最適ですよ!!2ろ路線以上利用可能でお出掛けの範囲も広がりますね |
| 2 along the line more accessible, Super close, Or more before road 6m, City gas, Flat terrain, Building plan example there, Yang per good, Leafy residential area, Development subdivision in 2沿線以上利用可、スーパーが近い、前道6m以上、都市ガス、平坦地、建物プラン例有り、陽当り良好、緑豊かな住宅地、開発分譲地内 |
Features pickup 特徴ピックアップ | | 2 along the line more accessible / Super close / Yang per good / Or more before road 6m / Leafy residential area / City gas / Flat terrain / Development subdivision in / Building plan example there 2沿線以上利用可 /スーパーが近い /陽当り良好 /前道6m以上 /緑豊かな住宅地 /都市ガス /平坦地 /開発分譲地内 /建物プラン例有り | Price 価格 | | 17.8 million yen ~ 23.8 million yen 1780万円 ~ 2380万円 | Building coverage, floor area ratio 建ぺい率・容積率 | | Building coverage 60% Volume rate of 200% 建ぺい率60% 容積率200% | Sales compartment 販売区画数 | | 13 compartment 13区画 | Total number of compartments 総区画数 | | 14 compartment 14区画 | Land area 土地面積 | | 100.07 sq m ~ 126.76 sq m (measured) 100.07m2 ~ 126.76m2(実測) | Land situation 土地状況 | | Vacant lot 更地 | Address 住所 | | Saitama Prefecture Asaka Hizaori cho 3 埼玉県朝霞市膝折町3 | Traffic 交通 | | Tobu Tojo Line "Asakadai" bus 9 minutes Shimonoharu entrance walk 3 minutes
JR Musashino Line "Kitaasaka" bus 9 minutes Shimonoharu entrance walk 3 minutes Tobu Tojo Line "Shiki" bus 7 minutes Nobidome Ayumi Sakagami 2 minutes 東武東上線「朝霞台」バス9分下の原入口歩3分
JR武蔵野線「北朝霞」バス9分下の原入口歩3分東武東上線「志木」バス7分野火止坂上歩2分
| Related links 関連リンク | | [Related Sites of this company] 【この会社の関連サイト】 | Person in charge 担当者より | | Person in charge of real-estate and building Aoyama The 30s the fact that community: Yasushi age, Information relating to the house, of course, While we will provide a variety of Revitalizing information, Customers Let's look for the consent Yukio live together. We look forward to in Asaka shop. 担当者宅建青山 靖史年齢:30代地域密着という事で、住宅に関わる情報はもちろん、様々な活きる情報をご提供させて頂きながら、お客様がご納得ゆくお住まいを一緒に探していきましょう。朝霞店でお待ちしております。 | Contact お問い合せ先 | | TEL: 0120-620789 [Toll free] Please contact the "saw SUUMO (Sumo)" TEL:0120-620789【通話料無料】「SUUMO(スーモ)を見た」と問い合わせください | Most price range 最多価格帯 | | 20 million yen 21,800,000 yen (5 compartment) 2000万円台2180万円(5区画) | Land of the right form 土地の権利形態 | | Ownership 所有権 | Building condition 建築条件 | | With 付 | Time delivery 引き渡し時期 | | Consultation 相談 | Land category 地目 | | Mountain forest 山林 | Use district 用途地域 | | Industry 工業 | Overview and notices その他概要・特記事項 | | Contact: Aoyama Yasushi, Facilities: Public Water Supply This sewage City gas 担当者:青山 靖史、設備:公営水道 本下水 都市ガス | Company profile 会社概要 | | <Mediation> Minister of Land, Infrastructure and Transport (1) No. 008439 (Corporation) Prefecture Building Lots and Buildings Transaction Business Association (Corporation) metropolitan area real estate Fair Trade Council member (Ltd.) My Town Asaka shop Yubinbango351-0005 Saitama Prefecture Asaka Negishidai 5-4-6 <仲介>国土交通大臣(1)第008439号(公社)埼玉県宅地建物取引業協会会員 (公社)首都圏不動産公正取引協議会加盟(株)マイタウン朝霞店〒351-0005 埼玉県朝霞市根岸台5-4-6 |
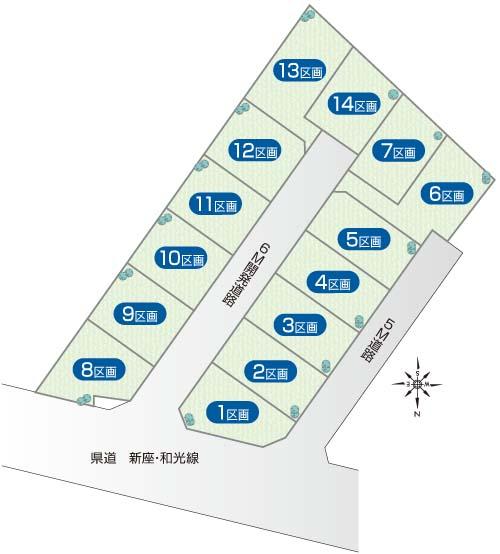 The entire compartment Figure
全体区画図
Building plan example (floor plan)建物プラン例(間取り図)  Building plan example (1 compartment) 4LDK, Land price 22,800,000 yen, Land area 100.47 sq m , Building price 11 million yen, Building area 96.88 sq m
建物プラン例(1区画)4LDK、土地価格2280万円、土地面積100.47m2、建物価格1100万円、建物面積96.88m2
Local land photo現地土地写真 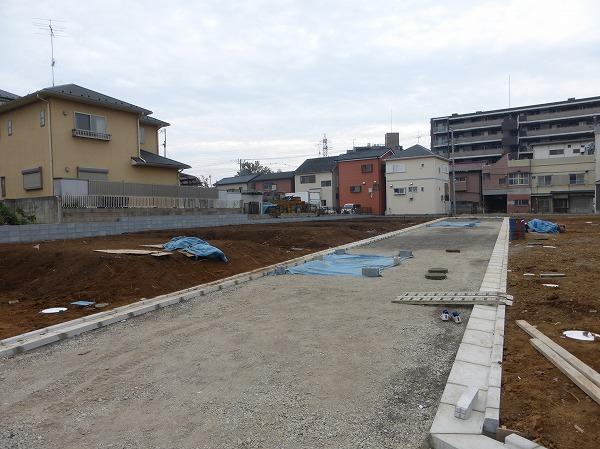 Local (11 May 2012) shooting
現地(2012年11月)撮影
Building plan example (floor plan)建物プラン例(間取り図) 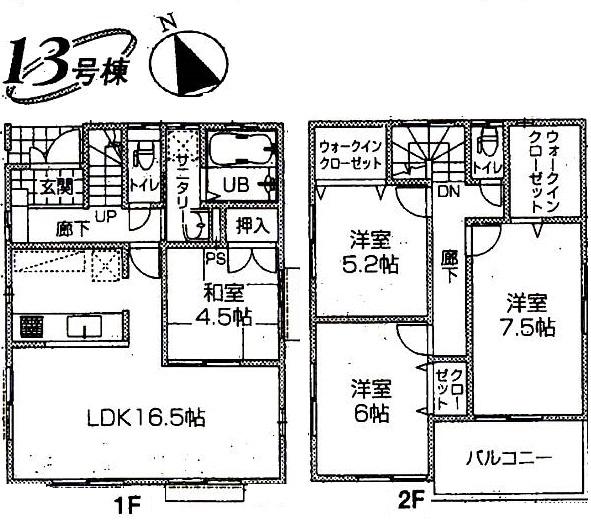 Building plan example (13 compartment) 4LDK, Land price 17.8 million yen, Land area 126.76 sq m , Building price 11 million yen, Building area 97.71 sq m
建物プラン例(13区画)4LDK、土地価格1780万円、土地面積126.76m2、建物価格1100万円、建物面積97.71m2
Compartment figure区画図 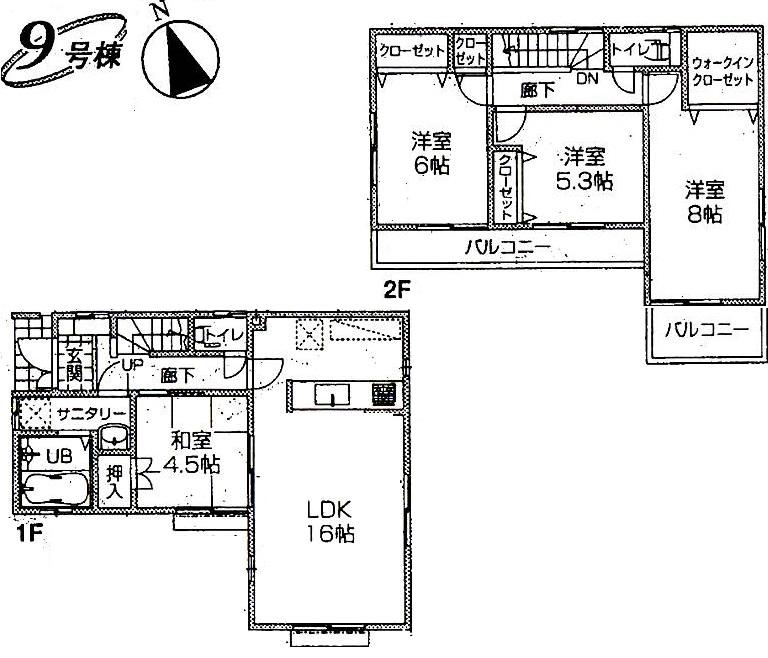 Land price 21,800,000 yen, Land area 102.54 sq m
土地価格2180万円、土地面積102.54m2
Building plan example (floor plan)建物プラン例(間取り図) 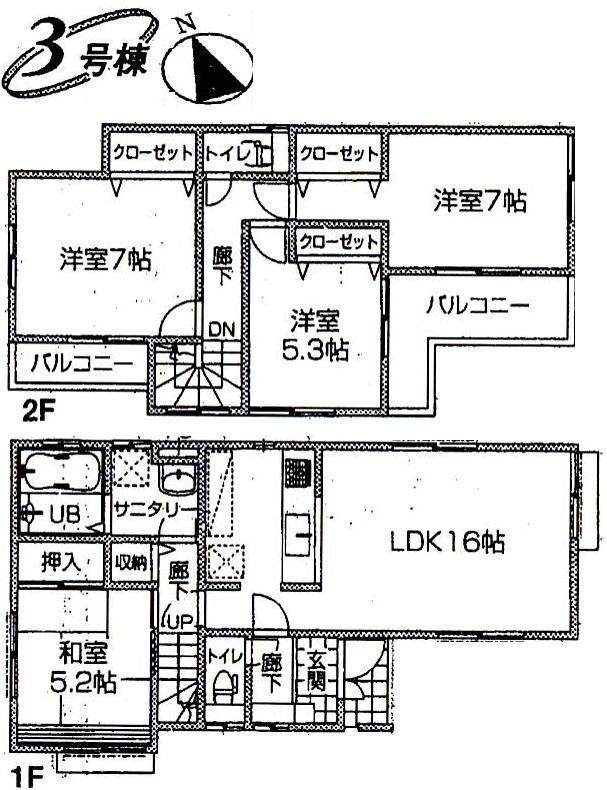 Building plan example (3 compartment) 4LDK, Land price 23.8 million yen, Land area 100.07 sq m , Building price 11 million yen, Building area 96.88 sq m
建物プラン例(3区画)4LDK、土地価格2380万円、土地面積100.07m2、建物価格1100万円、建物面積96.88m2
Primary school小学校 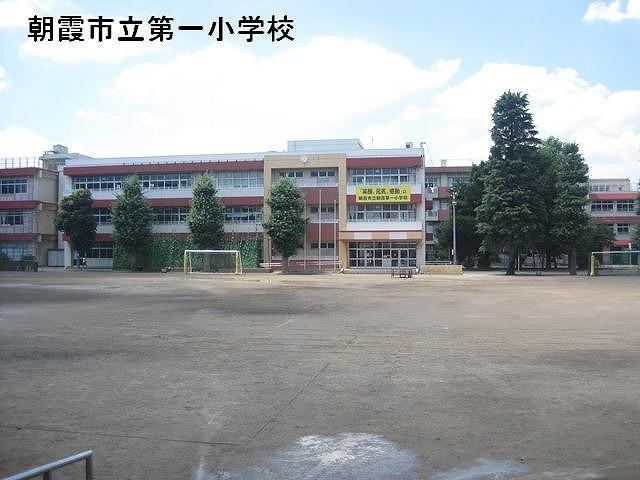 Asaka Municipal Asaka 800m until the first elementary school
朝霞市立朝霞第一小学校まで800m
Building plan example (floor plan)建物プラン例(間取り図) 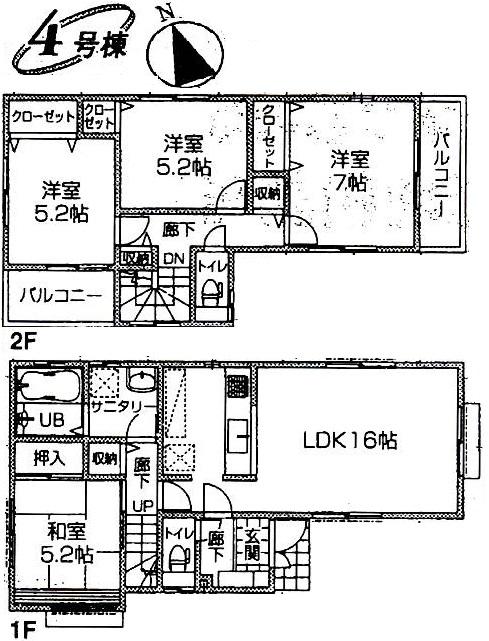 Building plan example (4 compartment) 4LDK, Land price 23.8 million yen, Land area 100.07 sq m , Building price 11 million yen, Building area 95.22 sq m
建物プラン例(4区画)4LDK、土地価格2380万円、土地面積100.07m2、建物価格1100万円、建物面積95.22m2
Junior high school中学校 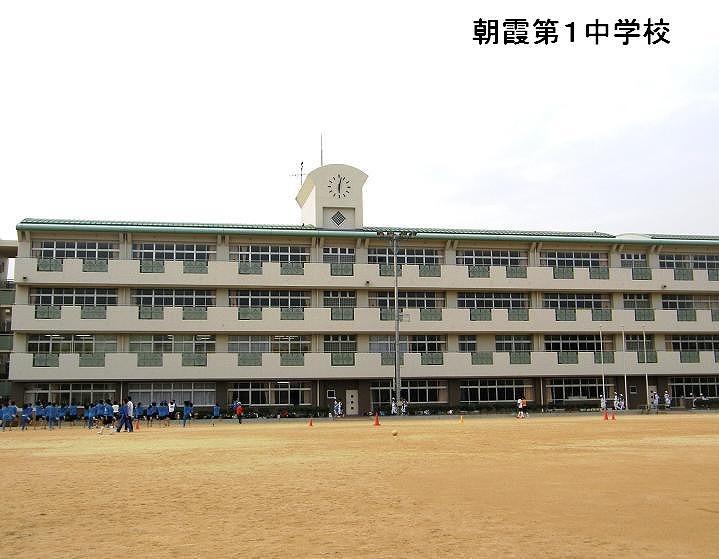 Asaka 2000m until the first junior high school
朝霞第一中学校まで2000m
Building plan example (floor plan)建物プラン例(間取り図) 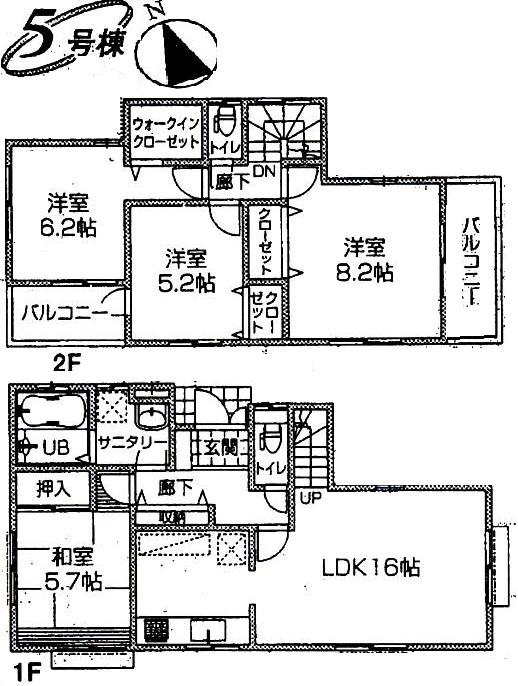 Building plan example (5 compartment) 4LDK, Land price 23.8 million yen, Land area 100.21 sq m , Building price 11 million yen, Building area 97.29 sq m
建物プラン例(5区画)4LDK、土地価格2380万円、土地面積100.21m2、建物価格1100万円、建物面積97.29m2
Kindergarten ・ Nursery幼稚園・保育園 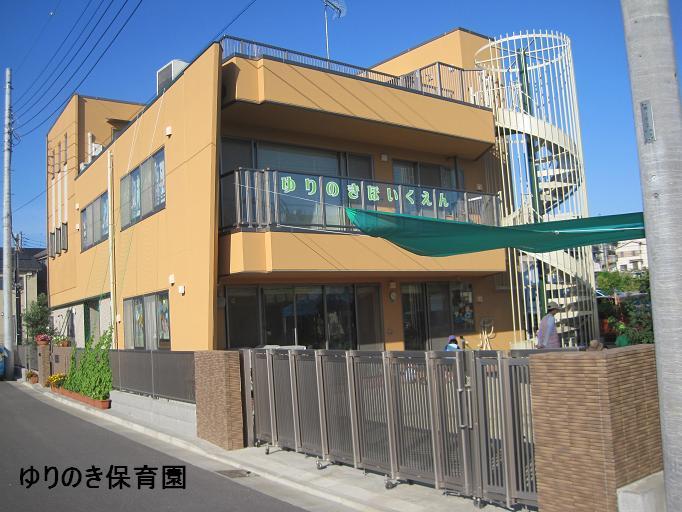 1350m until the tree nursery of the lily
ゆりの木保育園まで1350m
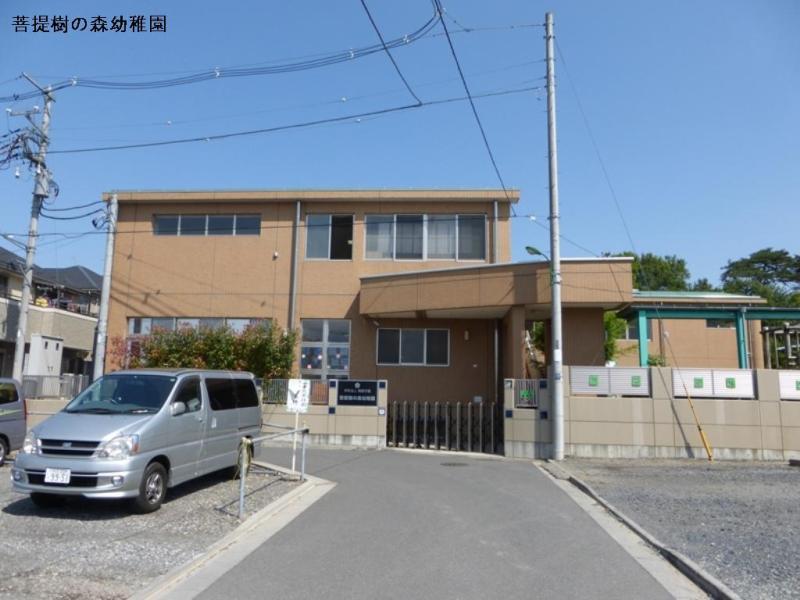 1350m to the forest kindergarten of linden
菩提樹の森幼稚園まで1350m
Building plan example (floor plan)建物プラン例(間取り図) 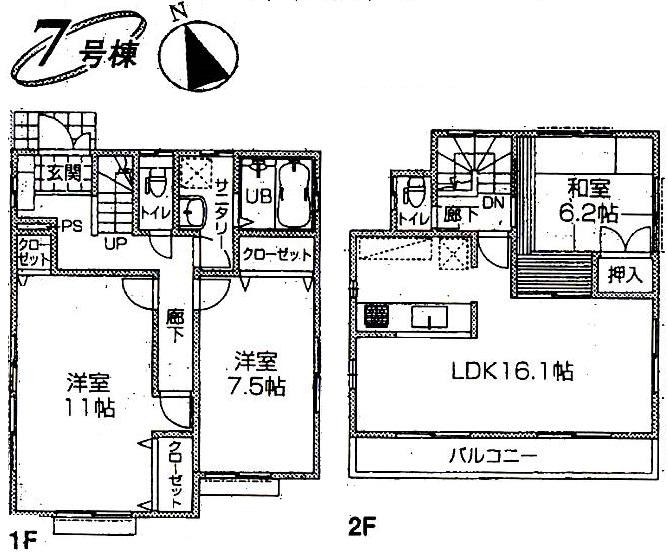 Building plan example (7 compartment) 3LDK, Land price 18,800,000 yen, Land area 100.19 sq m , Building price 11 million yen, Building area 97.09 sq m
建物プラン例(7区画)3LDK、土地価格1880万円、土地面積100.19m2、建物価格1100万円、建物面積97.09m2
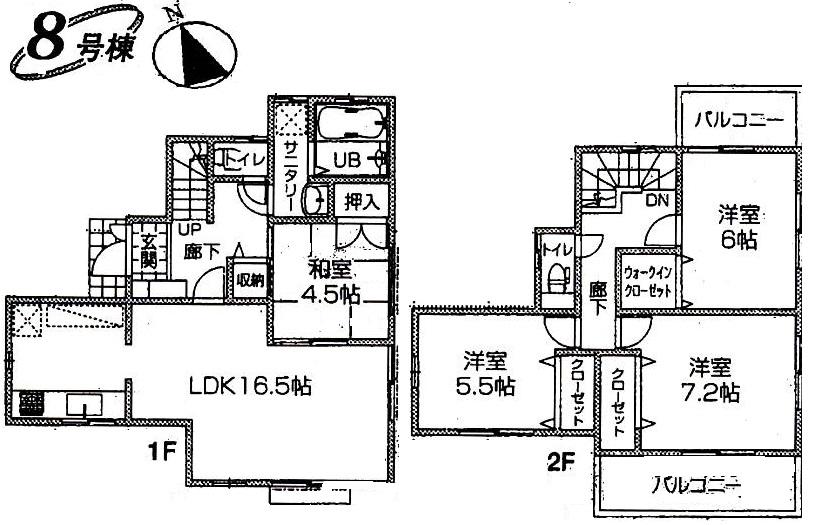 Building plan example (8 compartment) 4LDK, Land price 21,800,000 yen, Land area 102.18 sq m , Building price 11 million yen, Building area 97.71 sq m
建物プラン例(8区画)4LDK、土地価格2180万円、土地面積102.18m2、建物価格1100万円、建物面積97.71m2
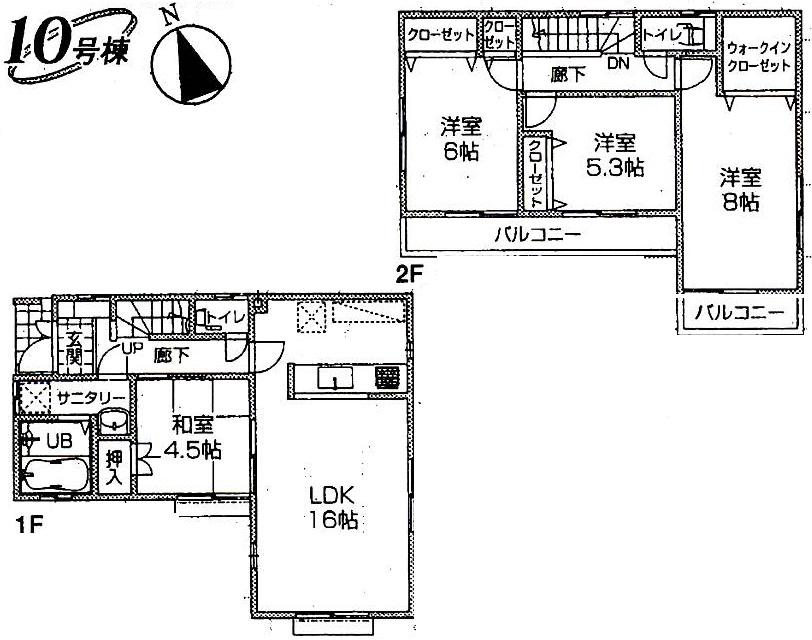 Building plan example (10 compartment) 4LDK, Land price 21,800,000 yen, Land area 102.63 sq m , Building price 11 million yen, Building area 96.05 sq m
建物プラン例(10区画)4LDK、土地価格2180万円、土地面積102.63m2、建物価格1100万円、建物面積96.05m2
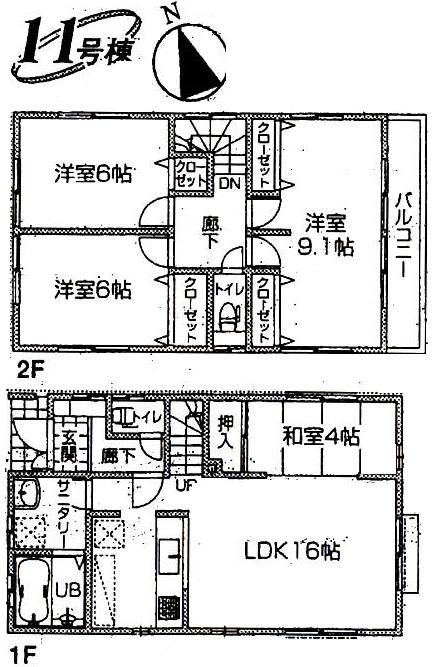 Building plan example (11 compartment) 4LDK, Land price 21,800,000 yen, Land area 102.6 sq m , Building price 11 million yen, Building area 95.22 sq m
建物プラン例(11区画)4LDK、土地価格2180万円、土地面積102.6m2、建物価格1100万円、建物面積95.22m2
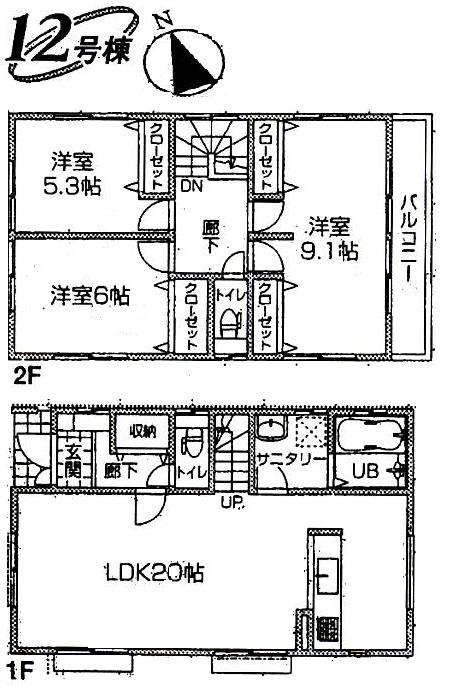 Building plan example (12 compartment) 3LDK, Land price 21,800,000 yen, Land area 102.09 sq m , Building price 11 million yen, Building area 95.22 sq m
建物プラン例(12区画)3LDK、土地価格2180万円、土地面積102.09m2、建物価格1100万円、建物面積95.22m2
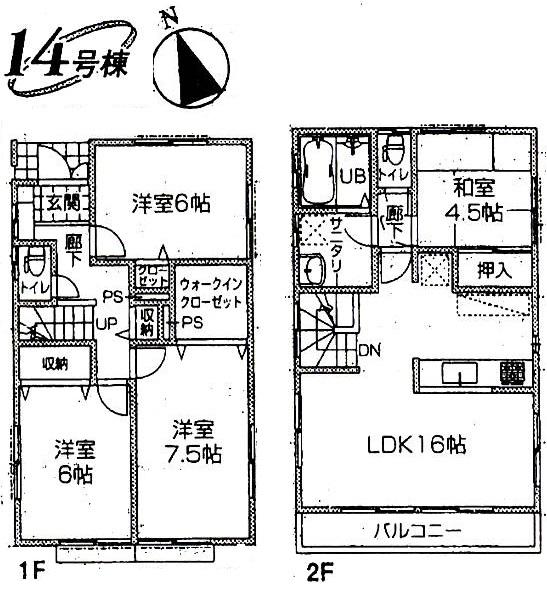 Building plan (14-section) 4LDK, Land price 18,800,000 yen, Land area 100.11 sq m , Building price 11 million yen, Building area 95.22 sq m
建物プラン例(14区画)4LDK、土地価格1880万円、土地面積100.11m2、建物価格1100万円、建物面積95.22m2
Local photos, including front road前面道路含む現地写真 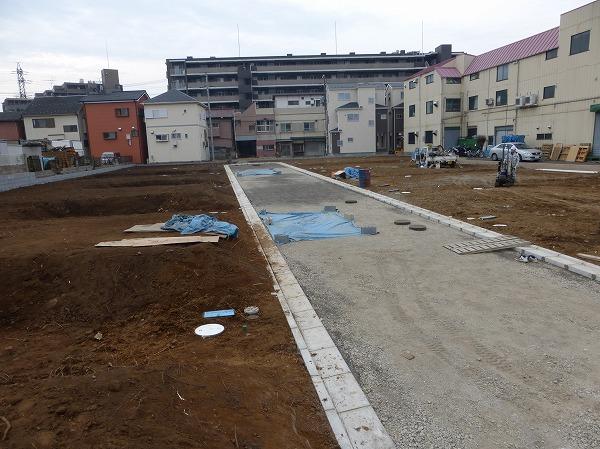 Local (11 May 2012) shooting
現地(2012年11月)撮影
Location
| 



















