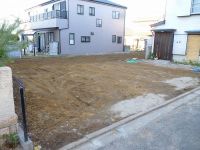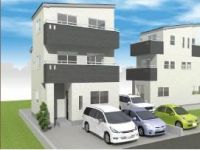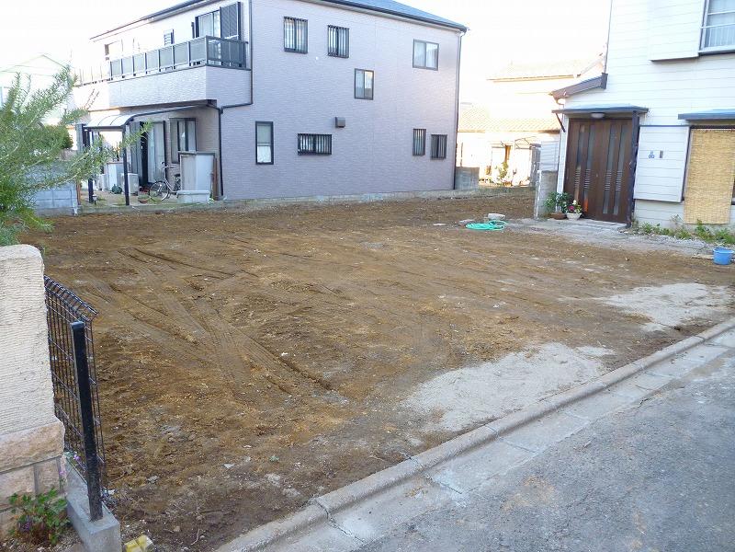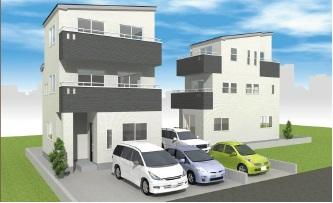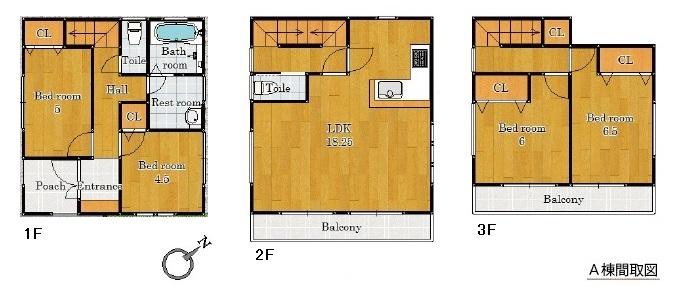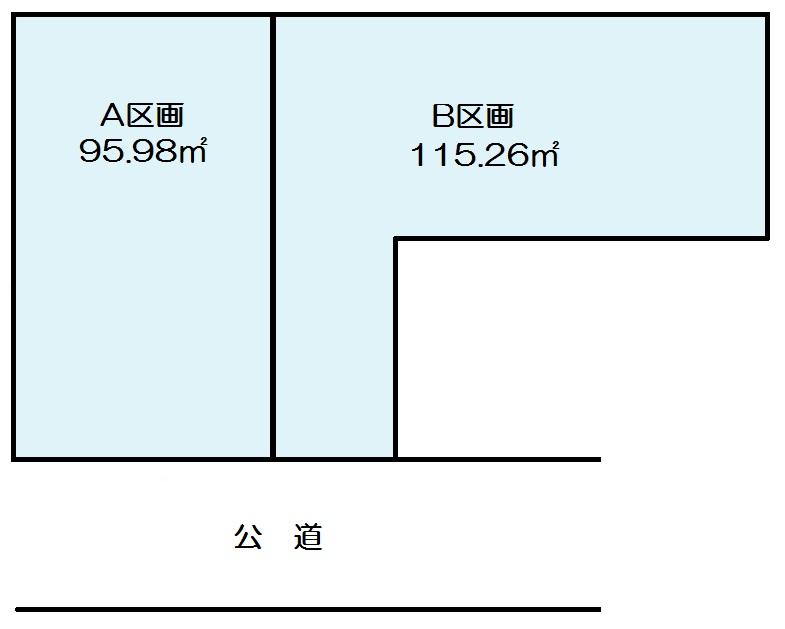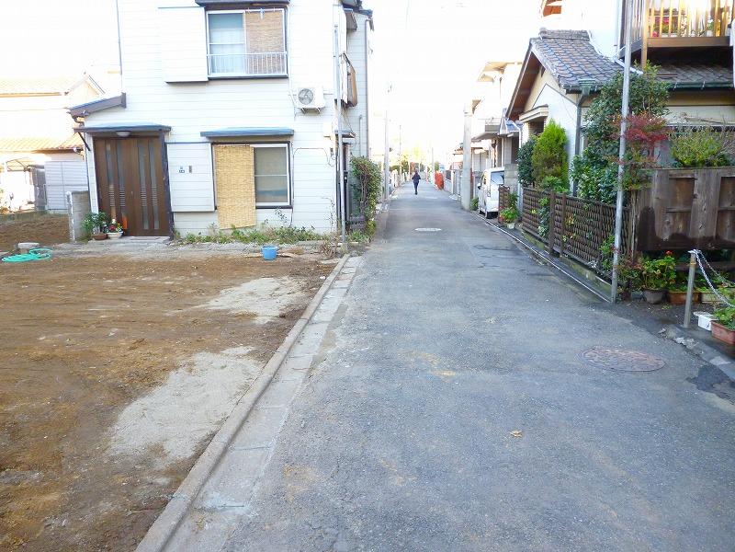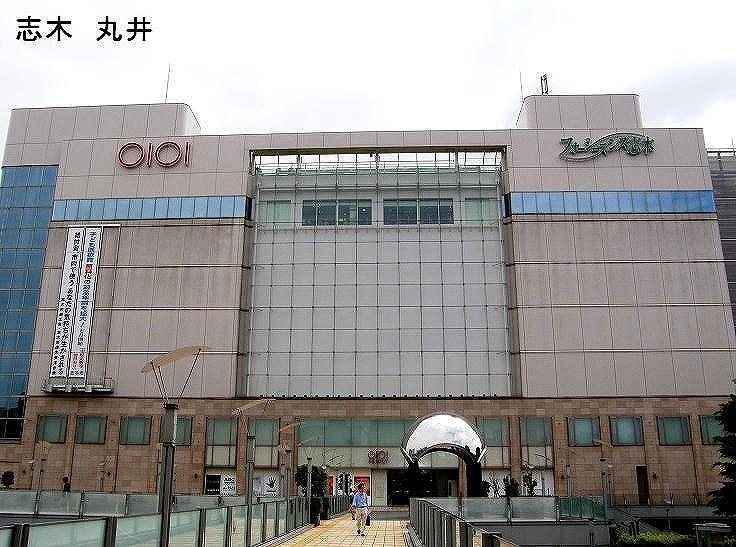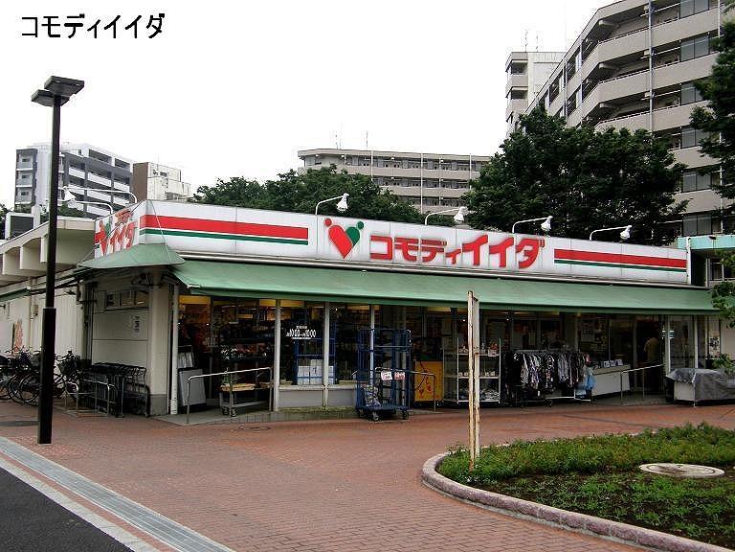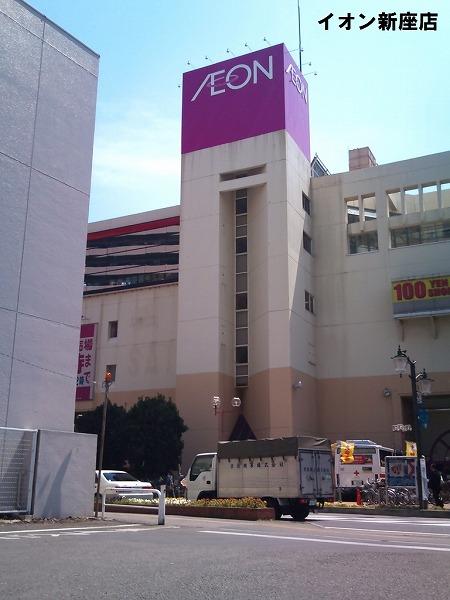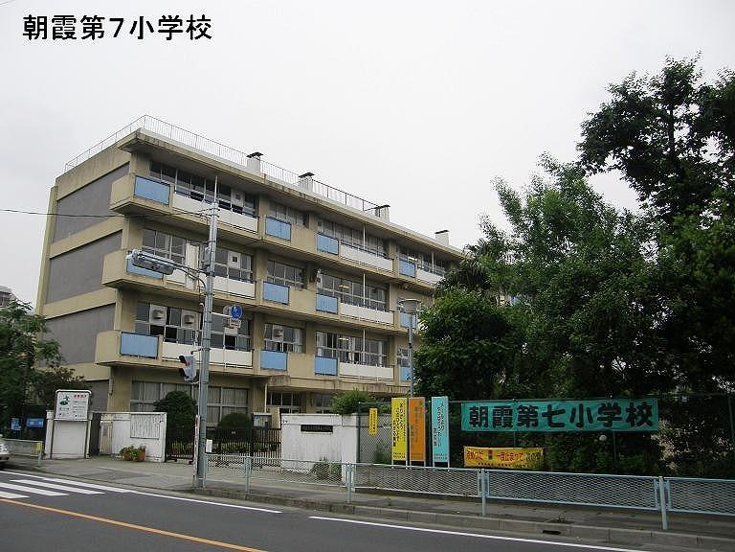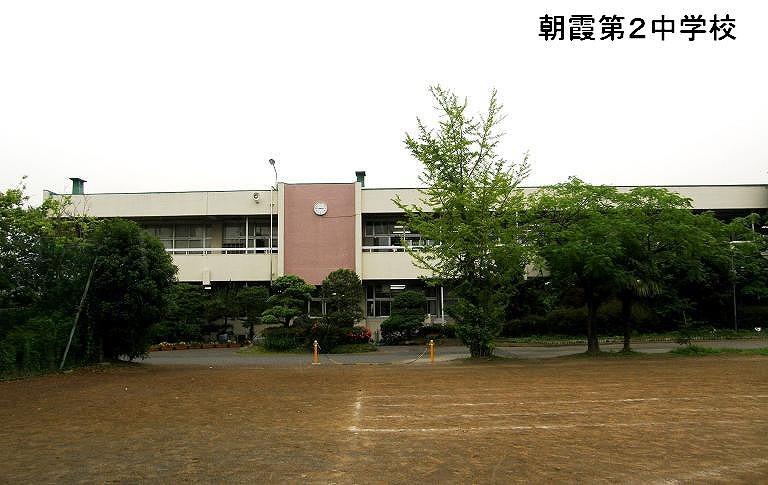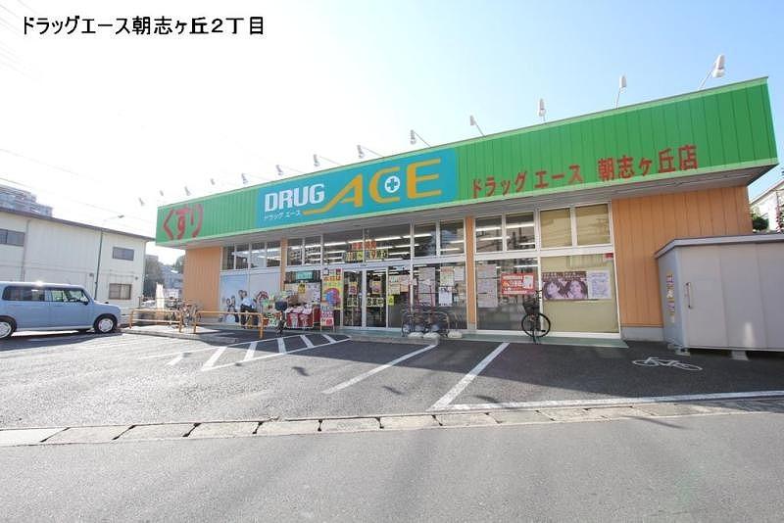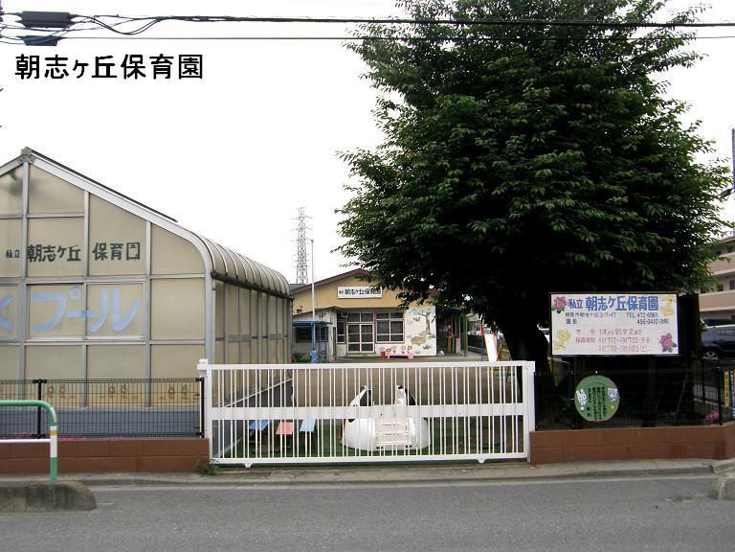|
|
Saitama Prefecture Asaka
埼玉県朝霞市
|
|
Tobu Tojo Line "Shiki" walk 6 minutes
東武東上線「志木」歩6分
|
|
◆ Express station "Shiki" good location of the 6-minute walk from the station Create a floor plan of your choice in the free plan corresponding Please think with the whole family.
◆急行停車駅『志木』駅より徒歩6分の好立地 フリープラン対応でお好みの間取りを作成 ご家族そろってお考えください。
|
|
Shaping land, Yang per good, 2 along the line more accessible, Super close, Flat to the station, A quiet residential area, City gas, Flat terrain, Building plan example there
整形地、陽当り良好、2沿線以上利用可、スーパーが近い、駅まで平坦、閑静な住宅地、都市ガス、平坦地、建物プラン例有り
|
Features pickup 特徴ピックアップ | | 2 along the line more accessible / Super close / Yang per good / Flat to the station / A quiet residential area / Shaping land / City gas / Flat terrain / Building plan example there 2沿線以上利用可 /スーパーが近い /陽当り良好 /駅まで平坦 /閑静な住宅地 /整形地 /都市ガス /平坦地 /建物プラン例有り |
Price 価格 | | 36,800,000 yen 3680万円 |
Building coverage, floor area ratio 建ぺい率・容積率 | | Kenpei rate: 60%, Volume ratio: 200% 建ペい率:60%、容積率:200% |
Sales compartment 販売区画数 | | 1 compartment 1区画 |
Total number of compartments 総区画数 | | 2 compartment 2区画 |
Land area 土地面積 | | 115.26 sq m (measured) 115.26m2(実測) |
Driveway burden-road 私道負担・道路 | | Southeast 4m public road 南東4m公道 |
Land situation 土地状況 | | Vacant lot 更地 |
Address 住所 | | Saitama Prefecture Asaka Asashigaoka 2 埼玉県朝霞市朝志ケ丘2 |
Traffic 交通 | | Tobu Tojo Line "Shiki" walk 6 minutes
Tobu Tojo Line "Asakadai" walk 13 minutes
JR Musashino Line "Kitaasaka" walk 13 minutes 東武東上線「志木」歩6分
東武東上線「朝霞台」歩13分
JR武蔵野線「北朝霞」歩13分 |
Related links 関連リンク | | [Related Sites of this company] 【この会社の関連サイト】 |
Person in charge 担当者より | | Person in charge of Tezuka 20 Daiwaka and footwork lightness: KatsuKiyoshi age, I will do my best for the sake of hard customers. Enthusiasm alone does not lose to anyone! With any matters that, Please feel free to contact us. 担当者手塚 勝聖年齢:20代若さとフットワークの軽さで、一生懸命お客様のために頑張ります。熱意だけはだれにも負けません!どんなささいな事でも、お気軽にご相談下さい。 |
Contact お問い合せ先 | | TEL: 0120-762666 [Toll free] Please contact the "saw SUUMO (Sumo)" TEL:0120-762666【通話料無料】「SUUMO(スーモ)を見た」と問い合わせください |
Land of the right form 土地の権利形態 | | Ownership 所有権 |
Building condition 建築条件 | | With 付 |
Time delivery 引き渡し時期 | | Consultation 相談 |
Land category 地目 | | Residential land 宅地 |
Use district 用途地域 | | One middle and high 1種中高 |
Overview and notices その他概要・特記事項 | | Contact: Tezuka KatsuKiyoshi, Facilities: Public Water Supply, This sewage, City gas, Tokyo Electric Power Co. 担当者:手塚 勝聖、設備:公営水道、本下水、都市ガス、東京電力 |
Company profile 会社概要 | | <Mediation> Minister of Land, Infrastructure and Transport (1) No. 008439 (Ltd.) My Town Shiki head office Yubinbango351-0025 Saitama Prefecture Asaka Mihara 2-19-20 <仲介>国土交通大臣(1)第008439号(株)マイタウン志木本店〒351-0025 埼玉県朝霞市三原2-19-20 |
