Land/Building » Kanto » Saitama Prefecture » Asaka
 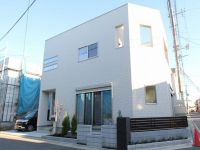
| | Saitama Prefecture Asaka 埼玉県朝霞市 |
| Tobu Tojo Line "Asakadai" walk 22 minutes 東武東上線「朝霞台」歩22分 |
| You can immediately delivery! You can architecture at your favorite house manufacturer for no building conditions! Is a living environment that does not bother to every day of shopping. Near elementary school, School safe for children. 即引き渡しが可能です!建築条件なしのためお好きなハウスメーカーにて建築いただけます! 毎日のお買い物に困らない住環境です。小学校近く、お子様の通学安心。 |
| No construction conditions, Immediate delivery Allowed, 2 along the line more accessible, Super close, A quiet residential area, City gas, Leafy residential area, Flat terrain 建築条件なし、即引渡し可、2沿線以上利用可、スーパーが近い、閑静な住宅地、都市ガス、緑豊かな住宅地、平坦地 |
Features pickup 特徴ピックアップ | | 2 along the line more accessible / Immediate delivery Allowed / Super close / A quiet residential area / No construction conditions / Leafy residential area / City gas / Flat terrain 2沿線以上利用可 /即引渡し可 /スーパーが近い /閑静な住宅地 /建築条件なし /緑豊かな住宅地 /都市ガス /平坦地 | Price 価格 | | 15.8 million yen 1580万円 | Building coverage, floor area ratio 建ぺい率・容積率 | | 60% ・ 200% 60%・200% | Sales compartment 販売区画数 | | 1 compartment 1区画 | Land area 土地面積 | | 96.92 sq m (registration) 96.92m2(登記) | Driveway burden-road 私道負担・道路 | | Nothing 無 | Land situation 土地状況 | | Furuya There 古家有り | Address 住所 | | Saitama Prefecture Asaka Hizaori cho 4 埼玉県朝霞市膝折町4 | Traffic 交通 | | Tobu Tojo Line "Asakadai" walk 22 minutes
JR Musashino Line "Kitaasaka" walk 22 minutes Tobu Tojo Line "Asaka" walk 25 minutes 東武東上線「朝霞台」歩22分
JR武蔵野線「北朝霞」歩22分東武東上線「朝霞」歩25分
| Related links 関連リンク | | [Related Sites of this company] 【この会社の関連サイト】 | Person in charge 担当者より | | Rep Yamashita Hiroshimigi Age: The Company of a wide range of network to the original 30s, We will always to convey fresh information. Also, Taking advantage of the My Home Purchase experience, Try the business of your eyes and we will respond. 担当者山下 浩右 年齢:30代当社の幅広いネットワークをもとに、常に新鮮な情報をお伝えさせて頂きます。また、マイホーム購入経験を生かし、お客様目線の営業を心掛けて対応させていただきます。 | Contact お問い合せ先 | | TEL: 0120-762666 [Toll free] Please contact the "saw SUUMO (Sumo)" TEL:0120-762666【通話料無料】「SUUMO(スーモ)を見た」と問い合わせください | Land of the right form 土地の権利形態 | | Ownership 所有権 | Time delivery 引き渡し時期 | | Immediate delivery allowed 即引渡し可 | Land category 地目 | | Residential land 宅地 | Use district 用途地域 | | Semi-industrial 準工業 | Overview and notices その他概要・特記事項 | | Contact: Yamashita Hiroshimigi , Facilities: Public Water Supply, This sewage, City gas 担当者:山下 浩右 、設備:公営水道、本下水、都市ガス | Company profile 会社概要 | | <Mediation> Minister of Land, Infrastructure and Transport (1) No. 008439 (Ltd.) My Town Shiki head office Yubinbango351-0025 Saitama Prefecture Asaka Mihara 2-19-20 <仲介>国土交通大臣(1)第008439号(株)マイタウン志木本店〒351-0025 埼玉県朝霞市三原2-19-20 |
Compartment figure区画図 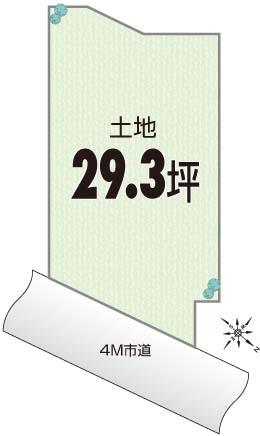 Land price 15.8 million yen, Land area 96.92 sq m compartment view
土地価格1580万円、土地面積96.92m2 区画図
Building plan example (exterior photos)建物プラン例(外観写真) 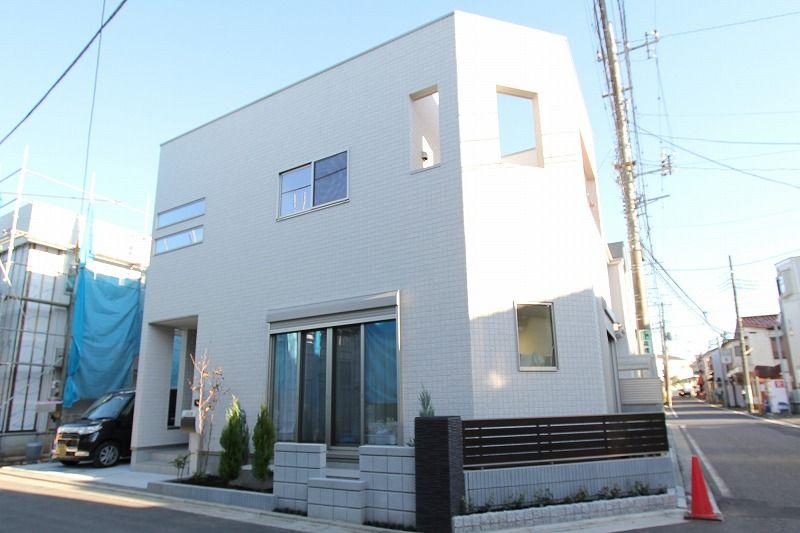 Our construction plan appearance
弊社施工プラン 外観
Building plan example (introspection photo)建物プラン例(内観写真) 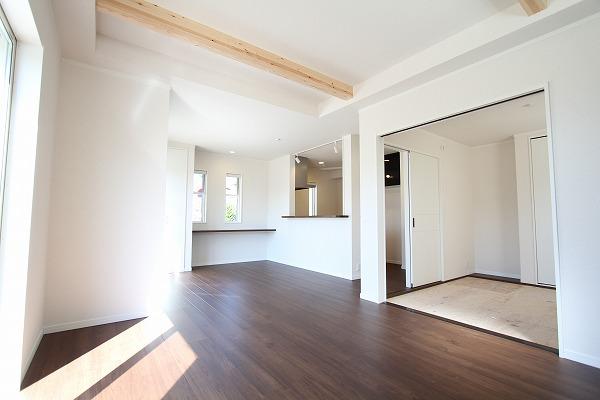 Our construction plan living
弊社施工プラン リビング
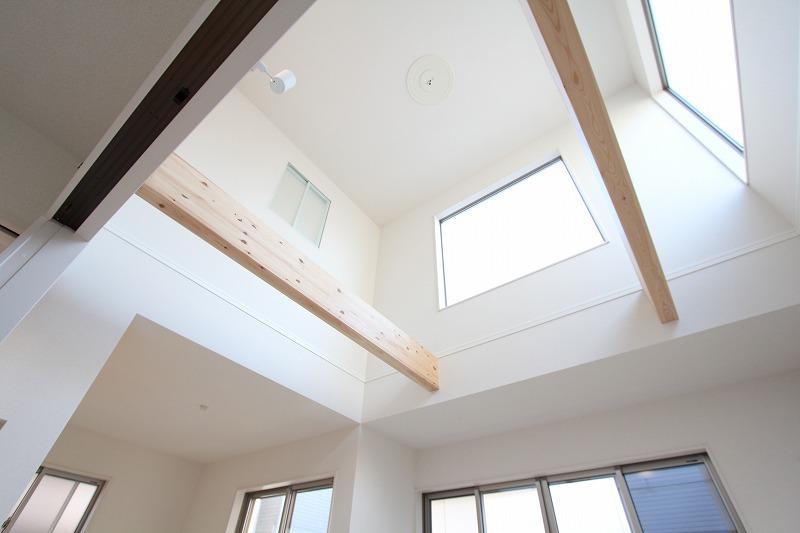 Our construction plan Living atrium
弊社施工プラン リビング吹抜け
Primary school小学校 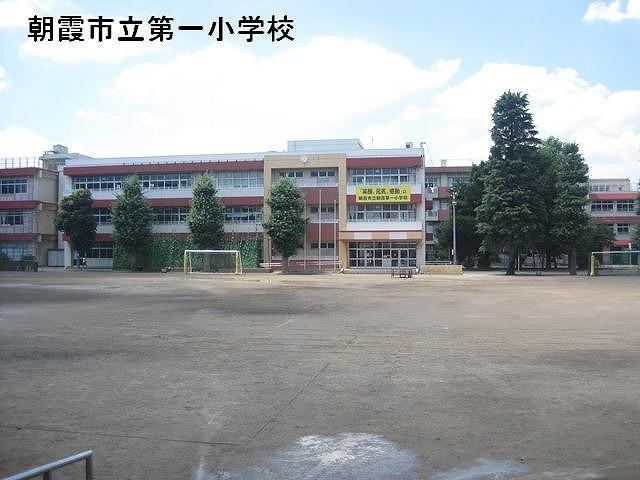 Asaka 80m to the first elementary school
朝霞第一小学校まで80m
Building plan example (introspection photo)建物プラン例(内観写真) 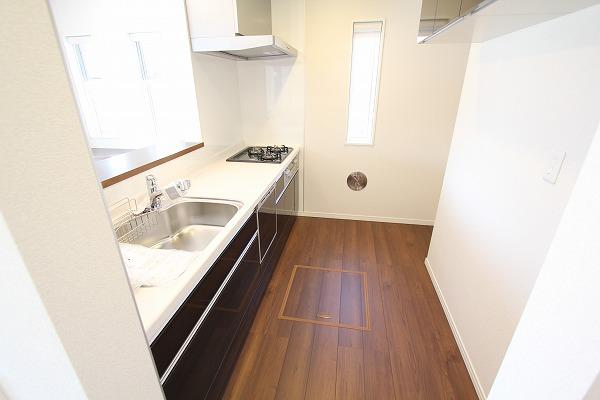 Our construction plan kitchen
弊社施工プラン キッチン
Junior high school中学校 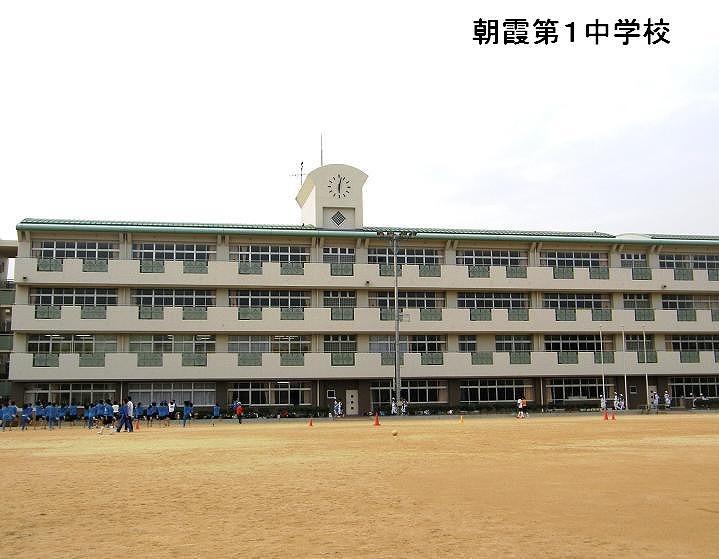 Asaka 1600m until the first junior high school
朝霞第一中学校まで1600m
Building plan example (introspection photo)建物プラン例(内観写真) 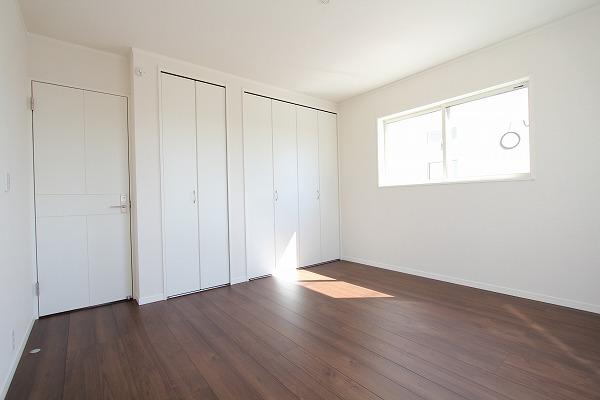 Our construction plan Western style room
弊社施工プラン 洋室
Kindergarten ・ Nursery幼稚園・保育園 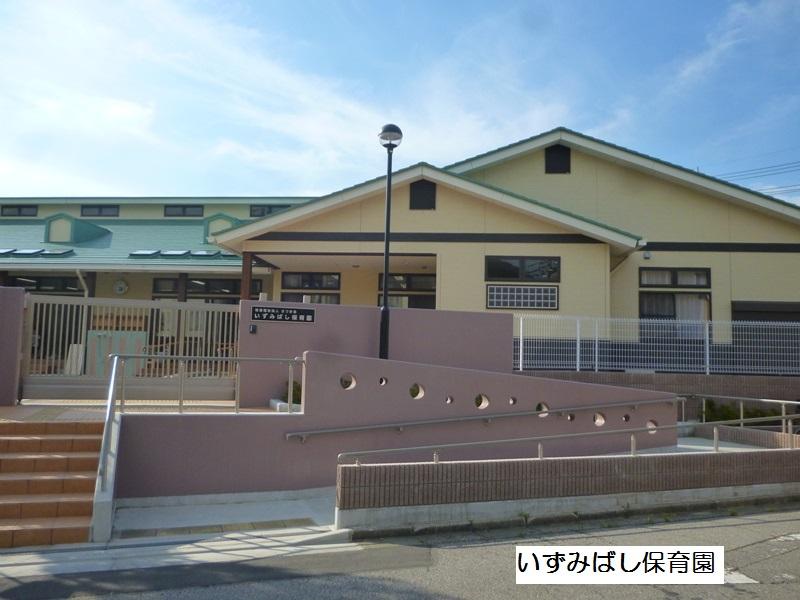 Izumibashi to nursery school 320m
いずみばし保育園まで320m
Building plan example (introspection photo)建物プラン例(内観写真) 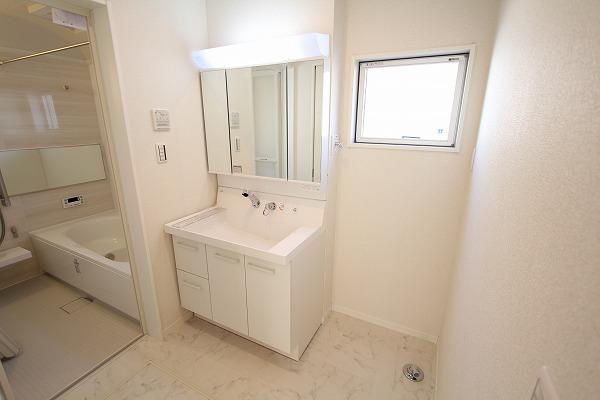 Our construction plan Wash ・ Dressing room
弊社施工プラン 洗面・脱衣所
Hospital病院 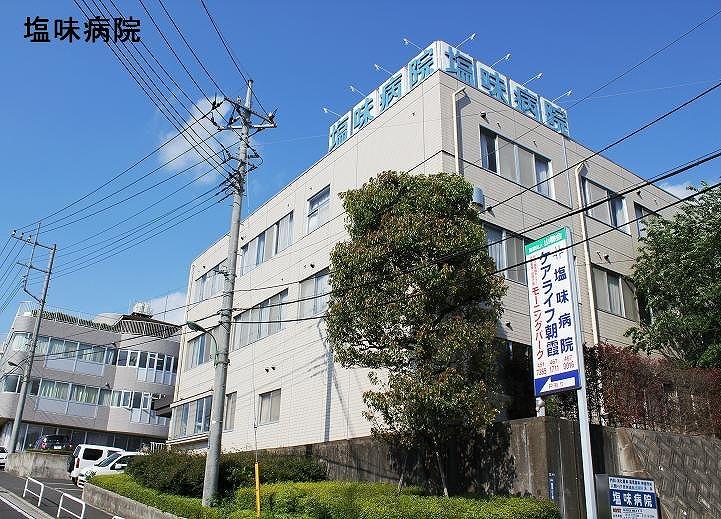 320m to salty hospital
塩味病院まで320m
Building plan example (introspection photo)建物プラン例(内観写真) 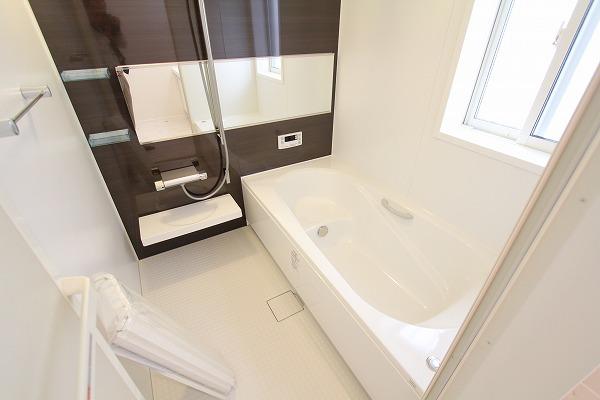 Our construction plan Bathroom
弊社施工プラン バスルーム
Drug storeドラッグストア 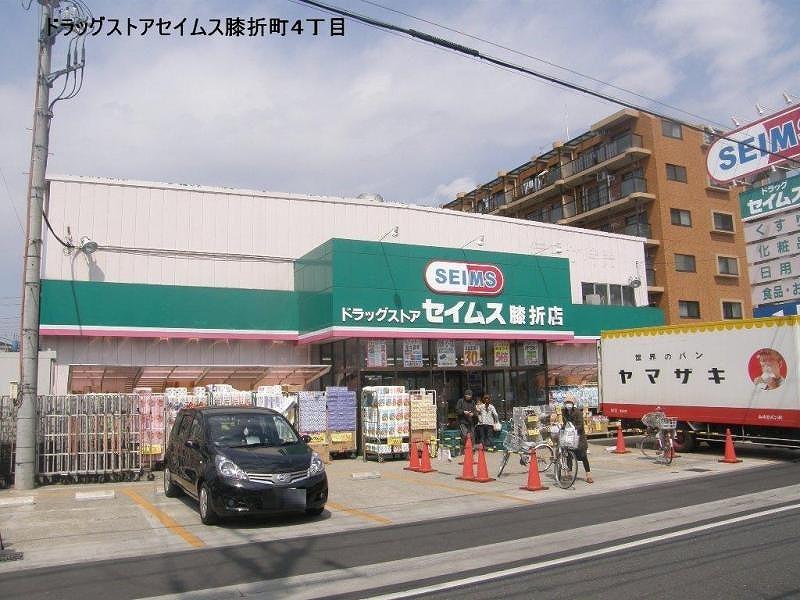 To drag Seimusu 560m
ドラッグセイムスまで560m
Building plan example (introspection photo)建物プラン例(内観写真) 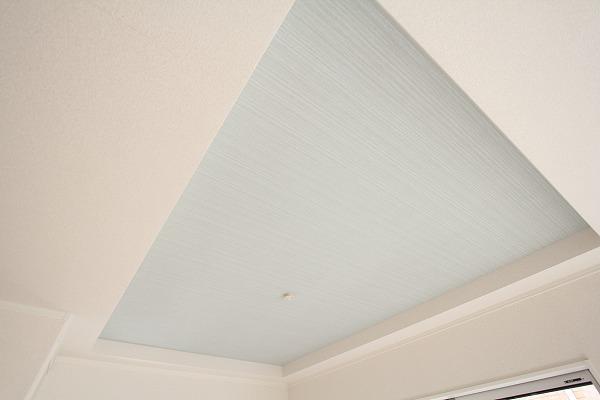 Our construction plan Ceiling Trey
弊社施工プラン 折り上げ天井
Supermarketスーパー 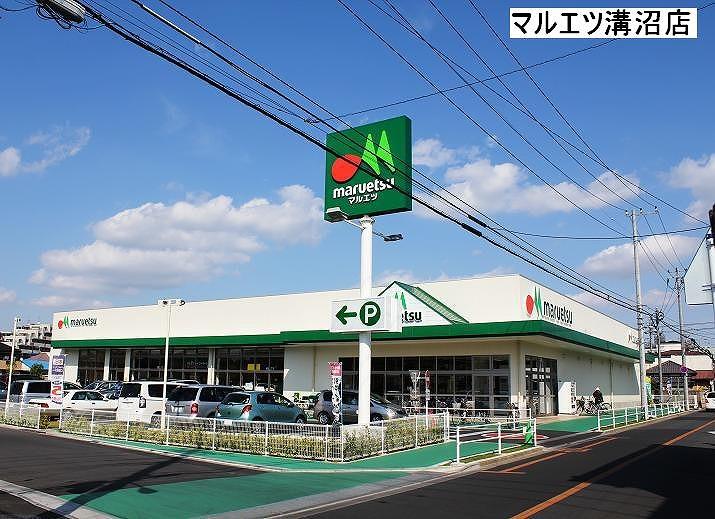 Until Maruetsu 560m
マルエツまで560m
Location
| 















