Land/Building » Kanto » Saitama Prefecture » Fujimi
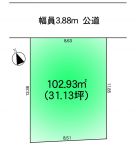 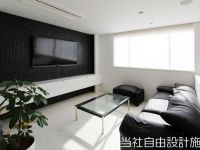
| | Saitama Prefecture Fujimi 埼玉県富士見市 |
| Tobu Tojo Line "Tsuruse" walk 9 minutes 東武東上線「鶴瀬」歩9分 |
| land Fujimi Sekizawa 2-chome ◆ ◇ Tsuruse Station 9 minute walk, Station near commuting ・ School is very convenient ◆ ◇ There is no building conditions 土地 富士見市関沢2丁目◆◇鶴瀬駅徒歩9分、駅近く通勤・通学大変便利です◆◇建築条件はございません |
| ■ A quiet residential area, Living environment there life convenience facility are many within the vicinity walking is good (^^) ■ Our free design plan "Breeze Garden" is to suit your budget, We propose the original dwelling. Peace of mind of our construction, safety, Model house of ecology specification You can also preview your ☆ For more details [0800-808-9180] Please feel free to contact us until! ■閑静な住宅地、周辺徒歩圏内に生活利便施設が多数有り住環境良好です(^^)■当社の自由設計プラン「ブリーズガーデン」はお客様のご予算に合わせて、オリジナルの住いをご提案いたします。当社施工の安心、安全、エコロジー仕様のモデルハウスもご内覧出来ます☆詳細につきましては【0800-808-9180】迄お気軽にお問い合わせください! |
Features pickup 特徴ピックアップ | | Super close / A quiet residential area / No construction conditions / Building plan example there スーパーが近い /閑静な住宅地 /建築条件なし /建物プラン例有り | Price 価格 | | 22 million yen 2200万円 | Building coverage, floor area ratio 建ぺい率・容積率 | | 60% ・ 200% 60%・200% | Sales compartment 販売区画数 | | 1 compartment 1区画 | Total number of compartments 総区画数 | | 1 compartment 1区画 | Land area 土地面積 | | 102.93 sq m 102.93m2 | Driveway burden-road 私道負担・道路 | | Nothing, North 3.8m width 無、北3.8m幅 | Land situation 土地状況 | | Furuya There 古家有り | Address 住所 | | Saitama Prefecture Fujimi Sekizawa 2 埼玉県富士見市関沢2 | Traffic 交通 | | Tobu Tojo Line "Tsuruse" walk 9 minutes
Tobu Tojo Line "Mizuhodai" walk 17 minutes
Tobu Tojo Line "Fujimino" walk 40 minutes 東武東上線「鶴瀬」歩9分
東武東上線「みずほ台」歩17分
東武東上線「ふじみ野」歩40分
| Related links 関連リンク | | [Related Sites of this company] 【この会社の関連サイト】 | Person in charge 担当者より | | Person in charge of real-estate and building Shintaro Kuroki Age: 40 Daigyokai experience: Listing ignoring the 12-year process ・ Introduction of housing does not do. Always the best properties in each guest ・ There is a house! I will dream come true help to the motto. Thing about your purchase or you sell real estate is what ... please consult. 担当者宅建黒木 慎太郎年齢:40代業界経験:12年プロセスを無視した物件・住宅のご紹介は致しません。お客様一人一人に必ず最良の物件・家がある!をモットーに夢叶うお手伝いを致します。ご購入やご売却等不動産に関することは何なりとご相談下さい。 | Contact お問い合せ先 | | TEL: 0800-808-9180 [Toll free] mobile phone ・ Also available from PHS
Caller ID is not notified
Please contact the "saw SUUMO (Sumo)"
If it does not lead, If the real estate company TEL:0800-808-9180【通話料無料】携帯電話・PHSからもご利用いただけます
発信者番号は通知されません
「SUUMO(スーモ)を見た」と問い合わせください
つながらない方、不動産会社の方は
| Land of the right form 土地の権利形態 | | Ownership 所有権 | Time delivery 引き渡し時期 | | Consultation 相談 | Land category 地目 | | Residential land 宅地 | Use district 用途地域 | | One middle and high 1種中高 | Overview and notices その他概要・特記事項 | | Contact: Shintaro Kuroki, Facilities: Public Water Supply, This sewage, Individual LPG 担当者:黒木 慎太郎、設備:公営水道、本下水、個別LPG | Company profile 会社概要 | | <Mediation> Saitama Governor (4) No. 017756 (Ltd.) Taisei housing Kawagoe shop Yubinbango350-0043 Kawagoe City Prefecture Shintomicho 2-24-5 <仲介>埼玉県知事(4)第017756号(株)大成住宅川越店〒350-0043 埼玉県川越市新富町2-24-5 |
Compartment figure区画図 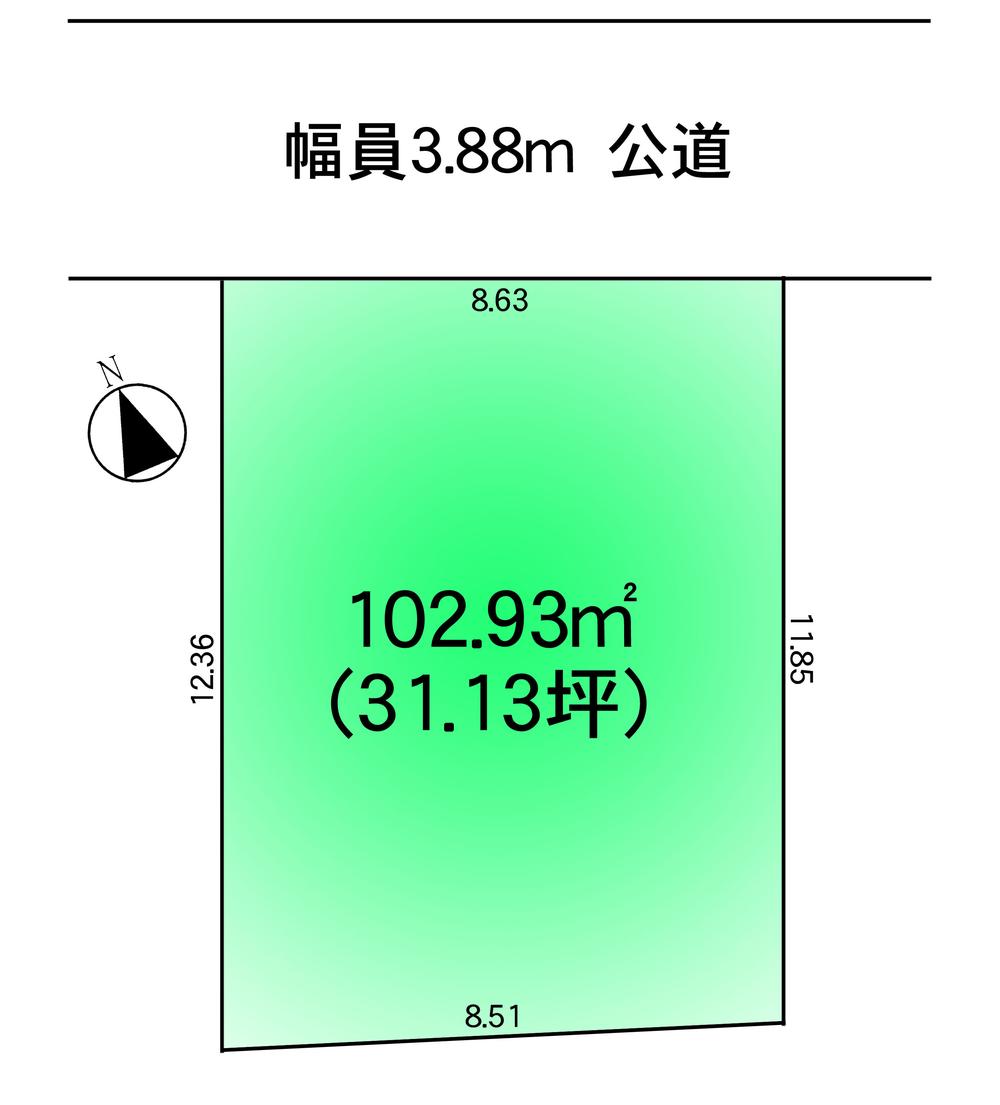 Land price 22 million yen, Land area 102.93 sq m
土地価格2200万円、土地面積102.93m2
Building plan example (introspection photo)建物プラン例(内観写真) 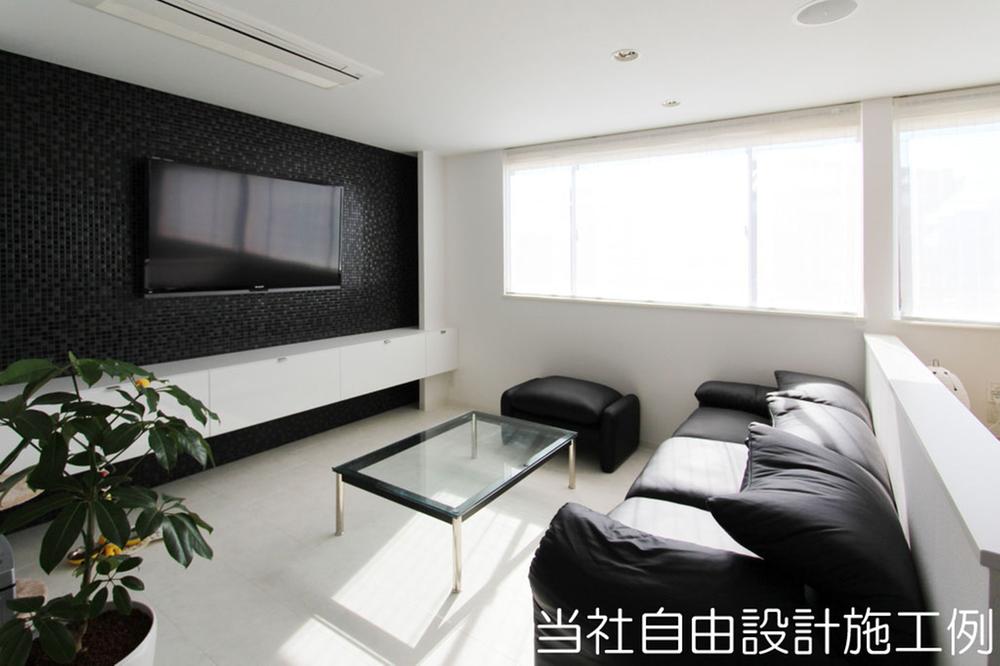 ※ Our free design and construction example
※当社自由設計施工例
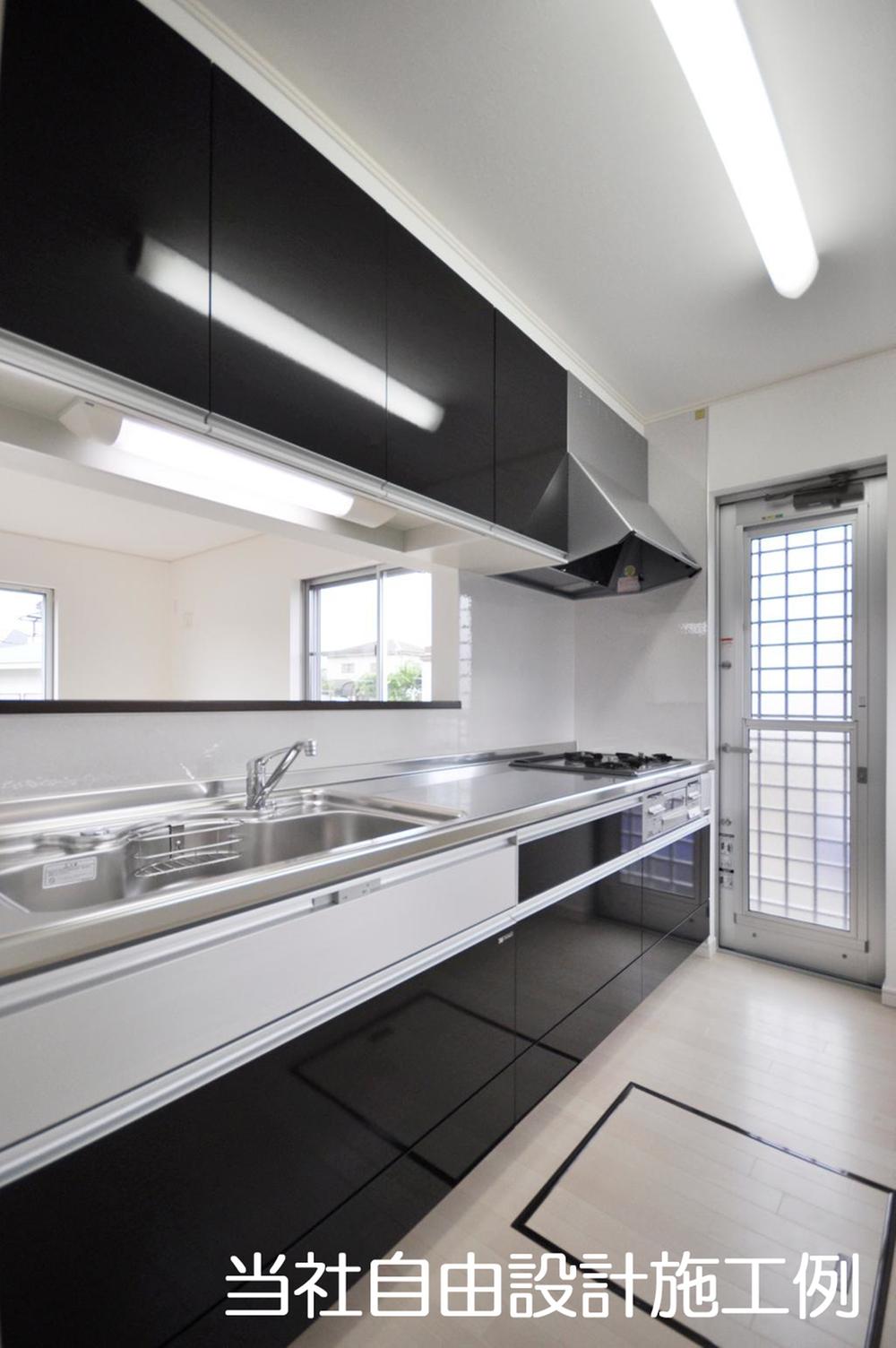 ※ Our free design and construction example
※当社自由設計施工例
Local land photo現地土地写真 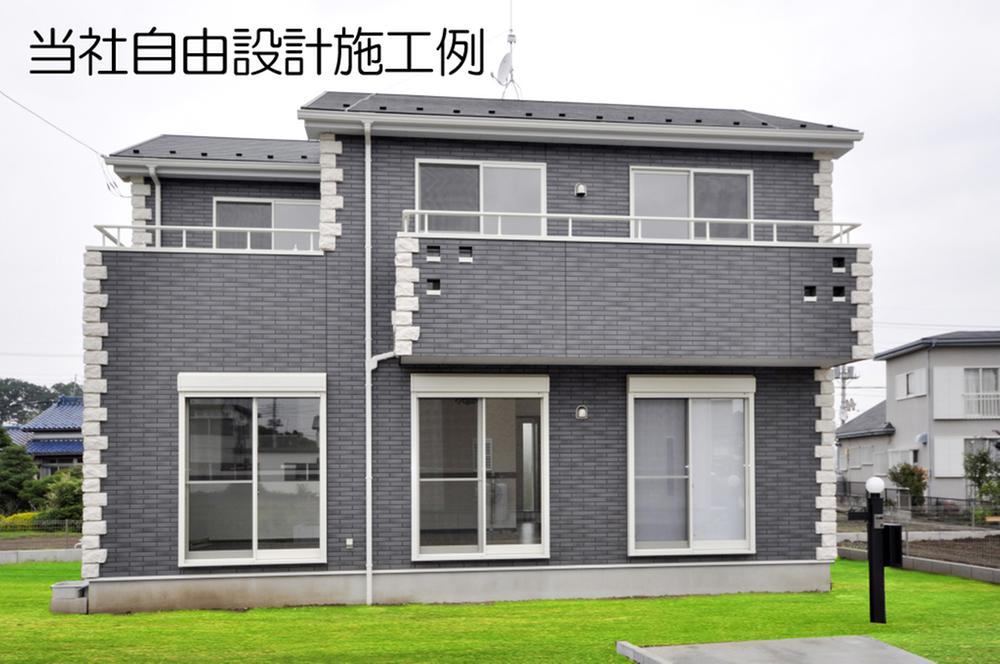 ※ Our free design and construction example
※当社自由設計施工例
Local photos, including front road前面道路含む現地写真 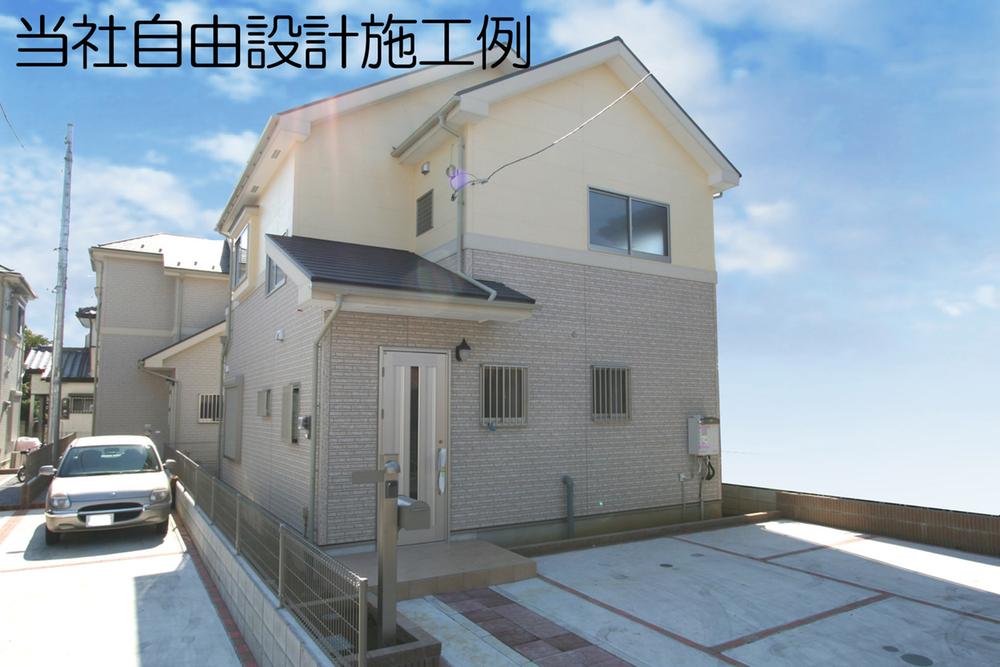 ※ Our free design and construction example
※当社自由設計施工例
Building plan example (introspection photo)建物プラン例(内観写真) 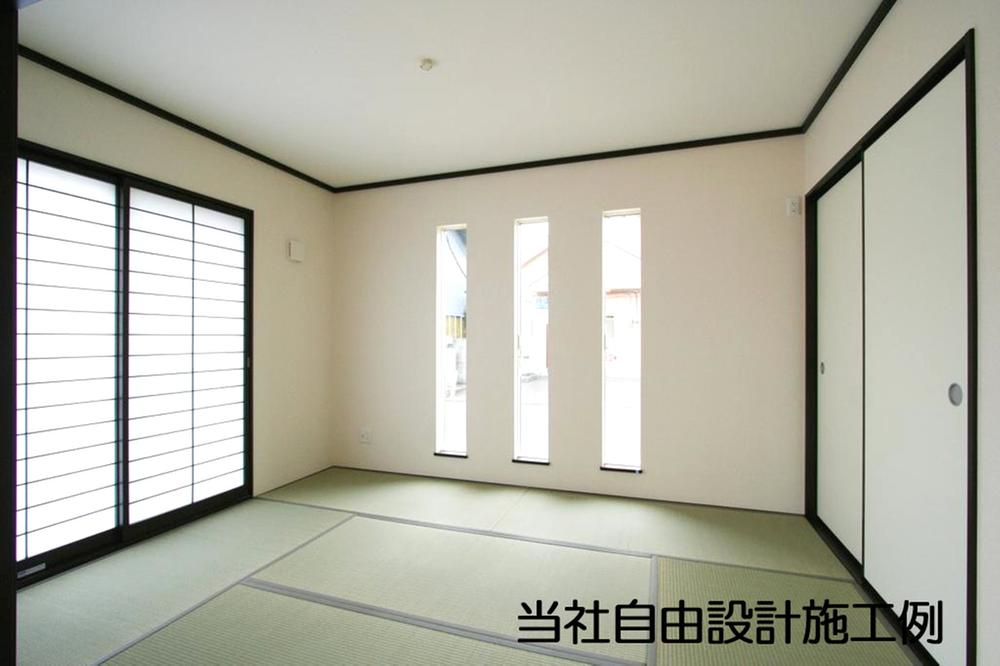 ※ Our free design and construction example
※当社自由設計施工例
Station駅 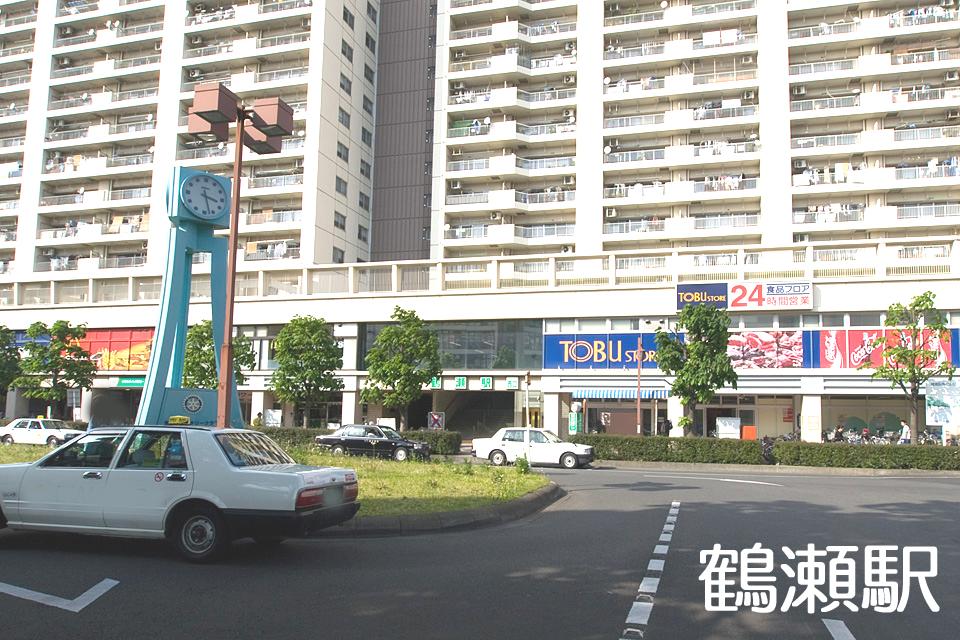 720m until Tsuruse Station
鶴瀬駅まで720m
Building plan example (introspection photo)建物プラン例(内観写真) 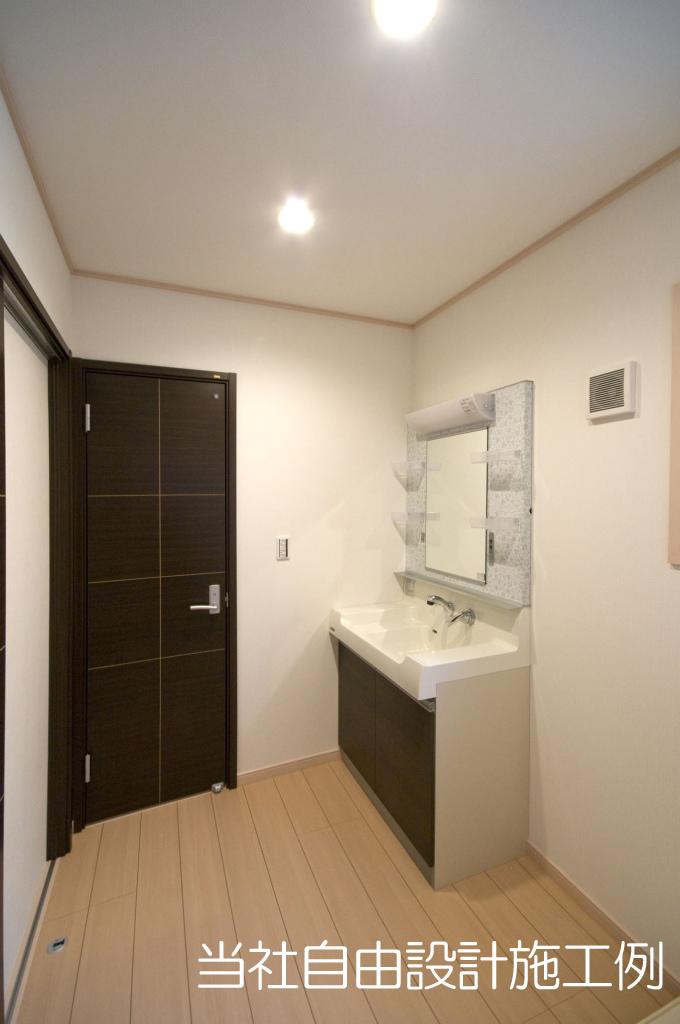 ※ Our free design and construction example
※当社自由設計施工例
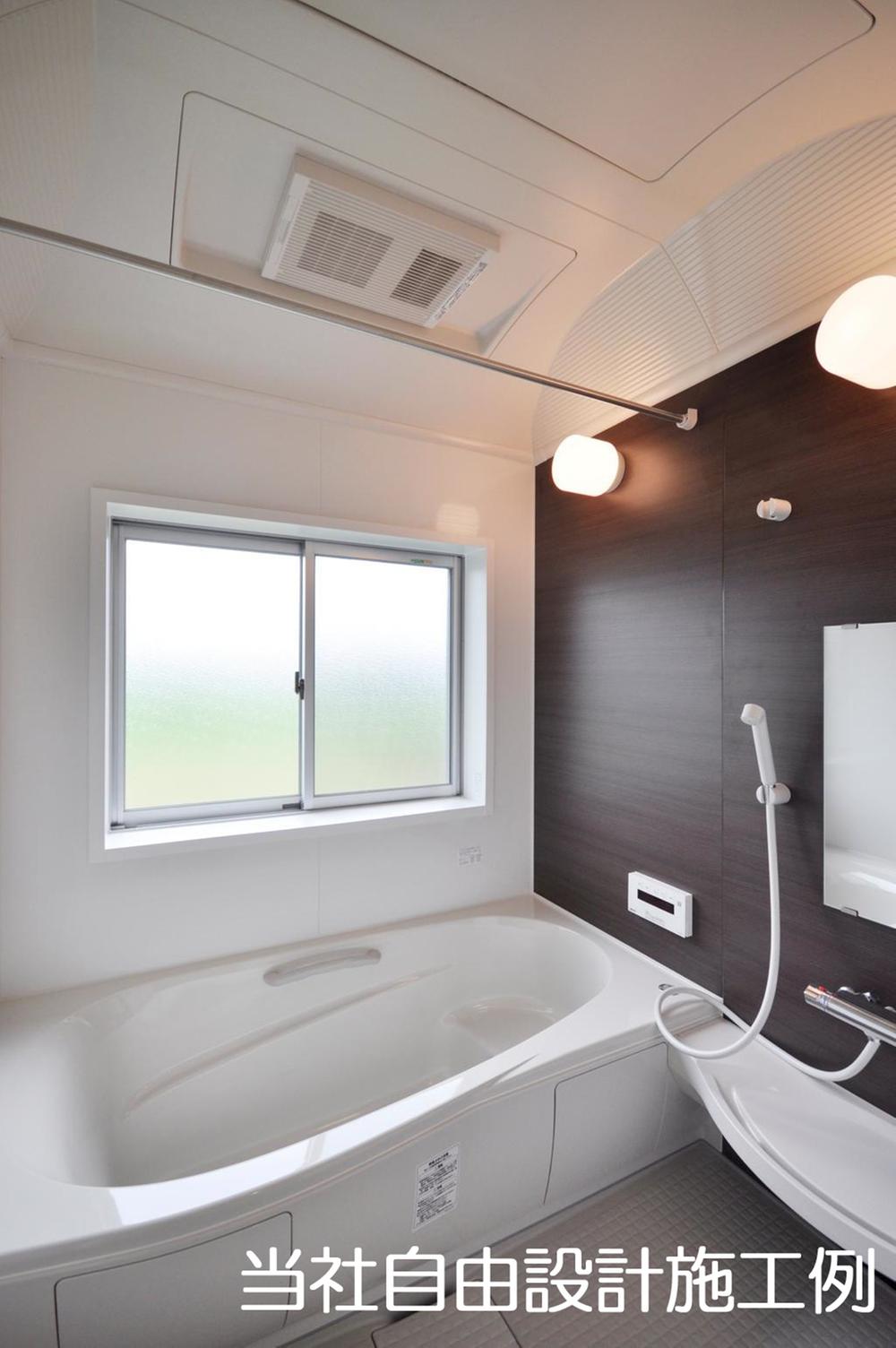 ※ Our free design and construction example
※当社自由設計施工例
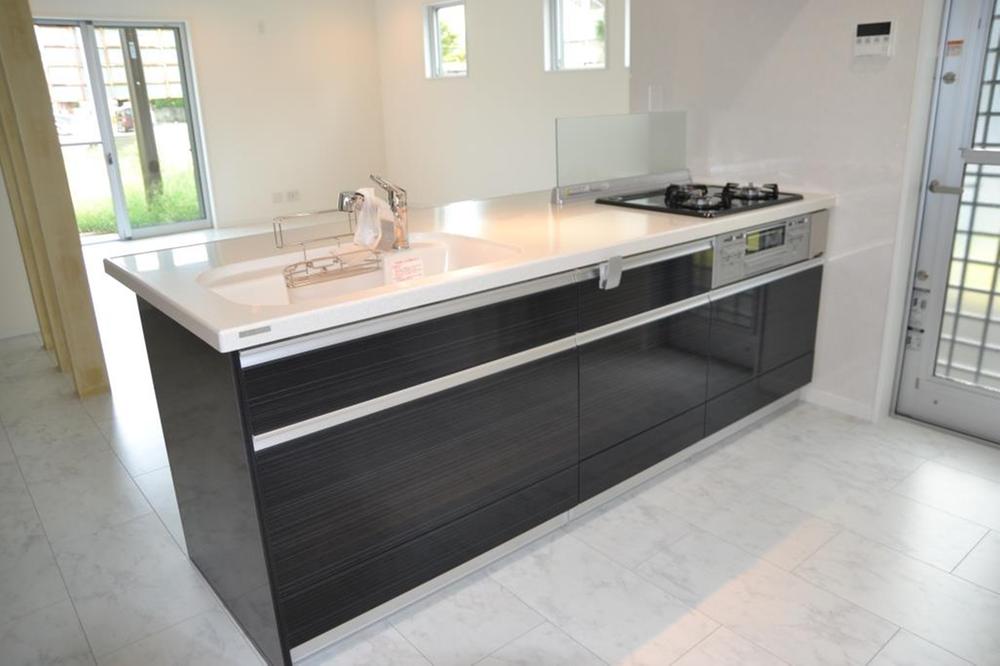 ※ reference ※ Our free design plan construction example
※参考※当社自由設計プラン建築例
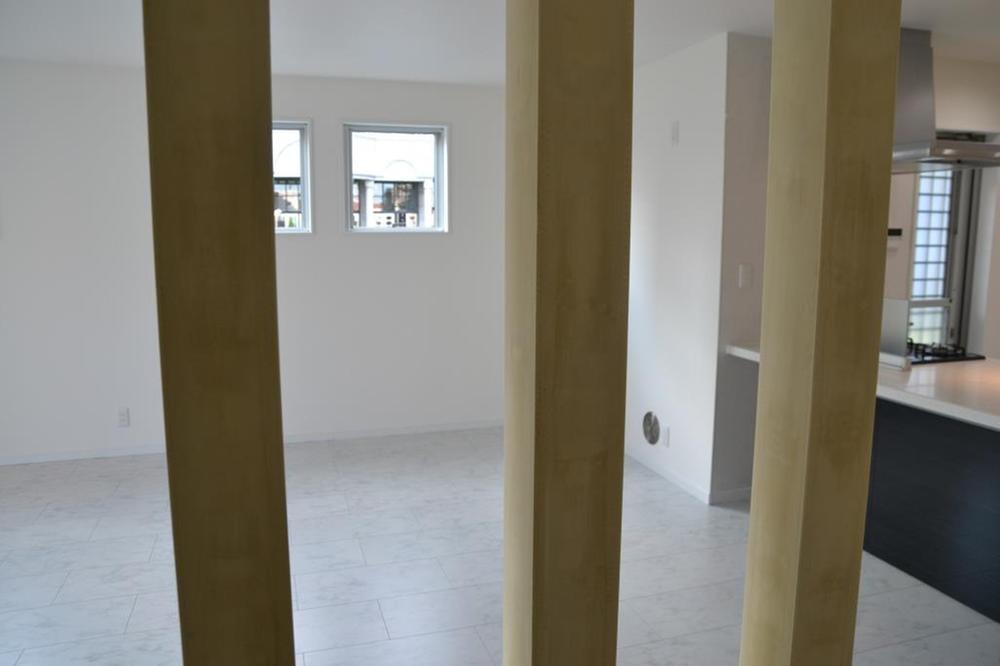 ※ reference ※ Our free design plan construction example
※参考※当社自由設計プラン建築例
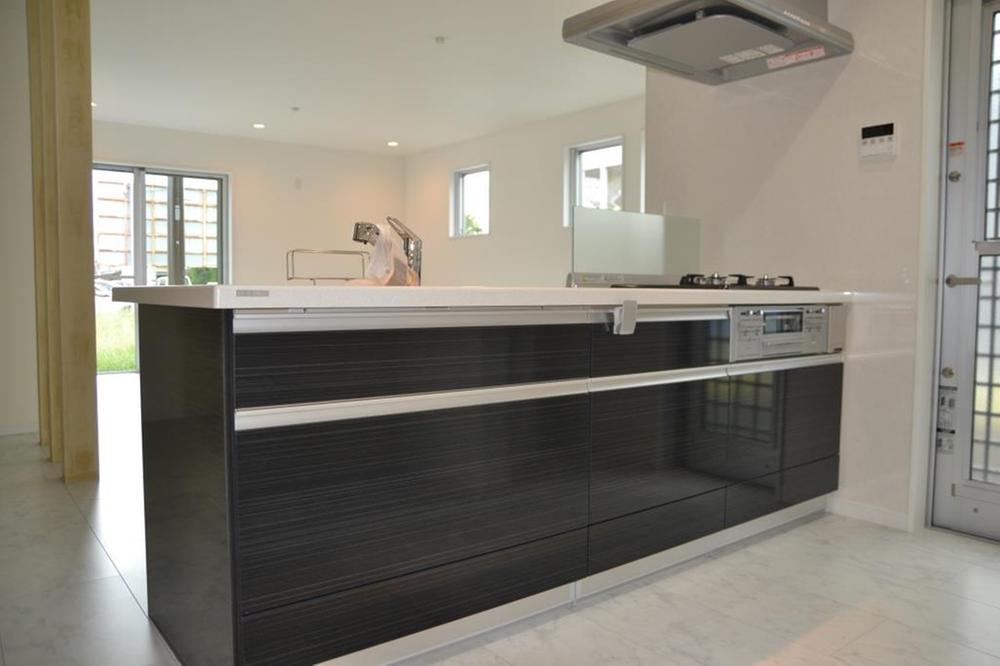 ※ reference ※ Our free design plan construction example
※参考※当社自由設計プラン建築例
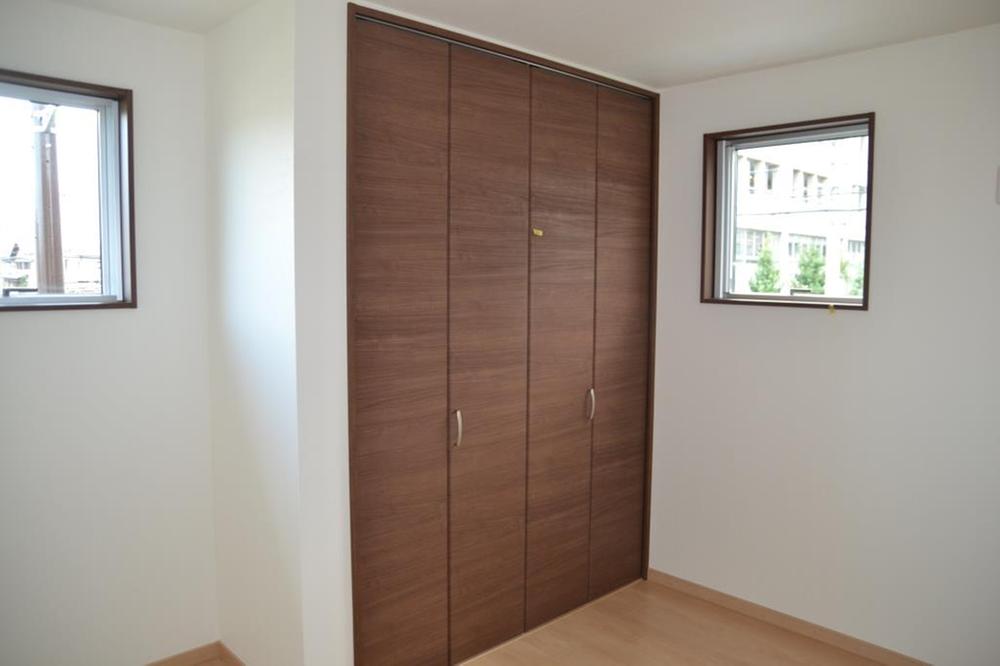 ※ reference ※ Our free design plan construction example
※参考※当社自由設計プラン建築例
Building plan example (exterior photos)建物プラン例(外観写真) 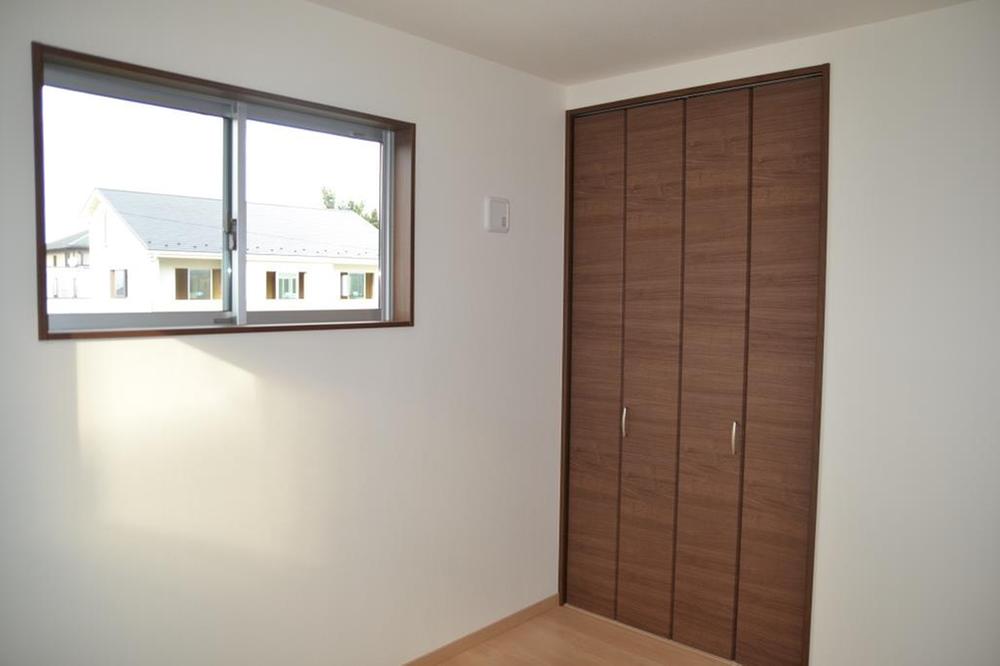 ※ reference ※ Our free design plan construction example
※参考※当社自由設計プラン建築例
Building plan example (introspection photo)建物プラン例(内観写真) 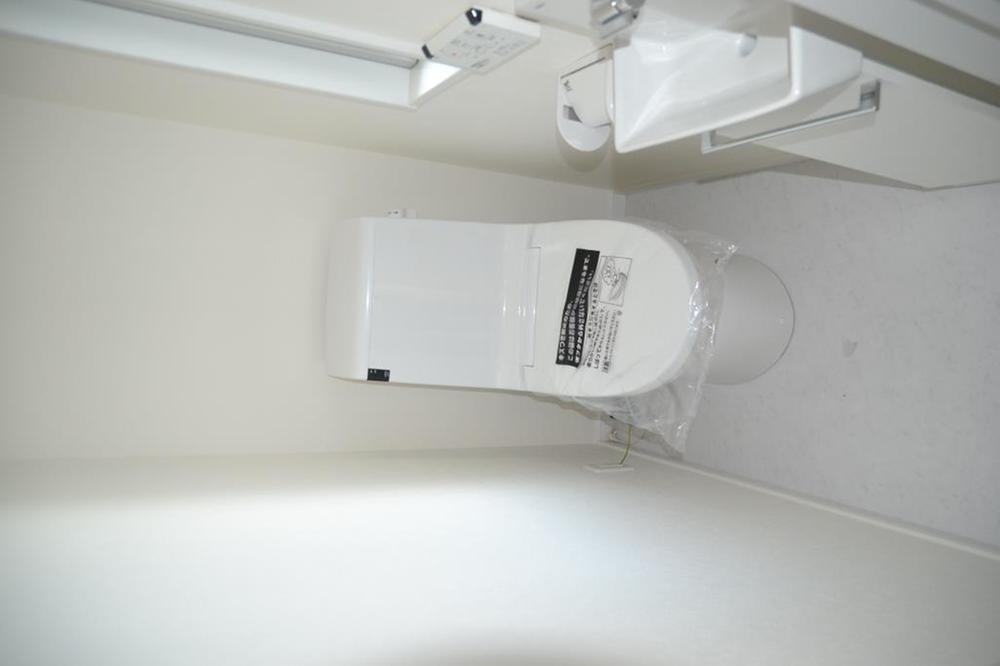 ※ reference ※ Our free design plan construction example
※参考※当社自由設計プラン建築例
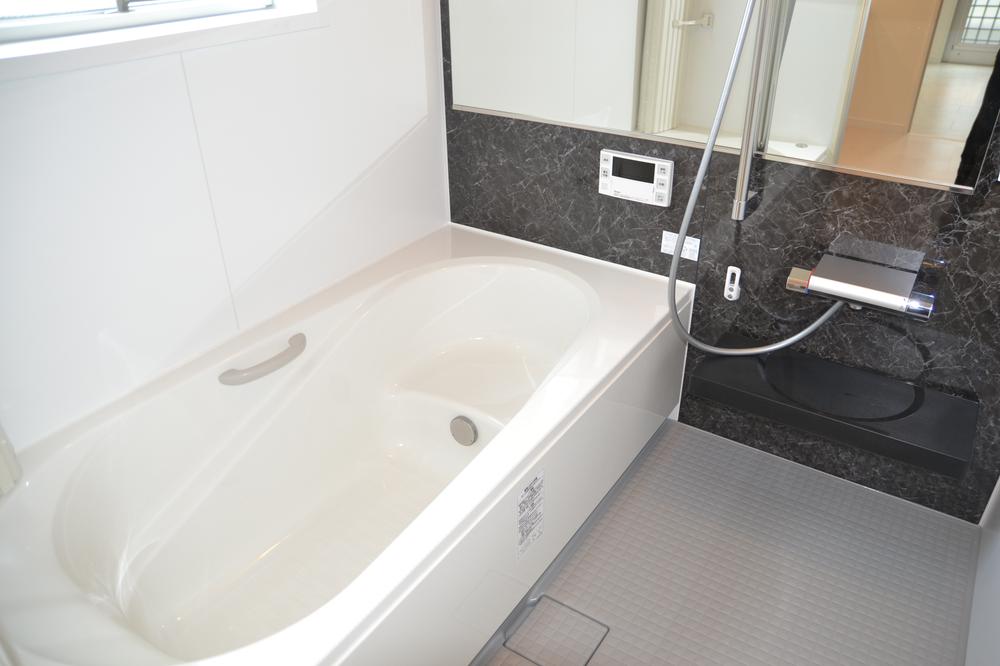 ※ reference ※ Our free design plan construction example
※参考※当社自由設計プラン建築例
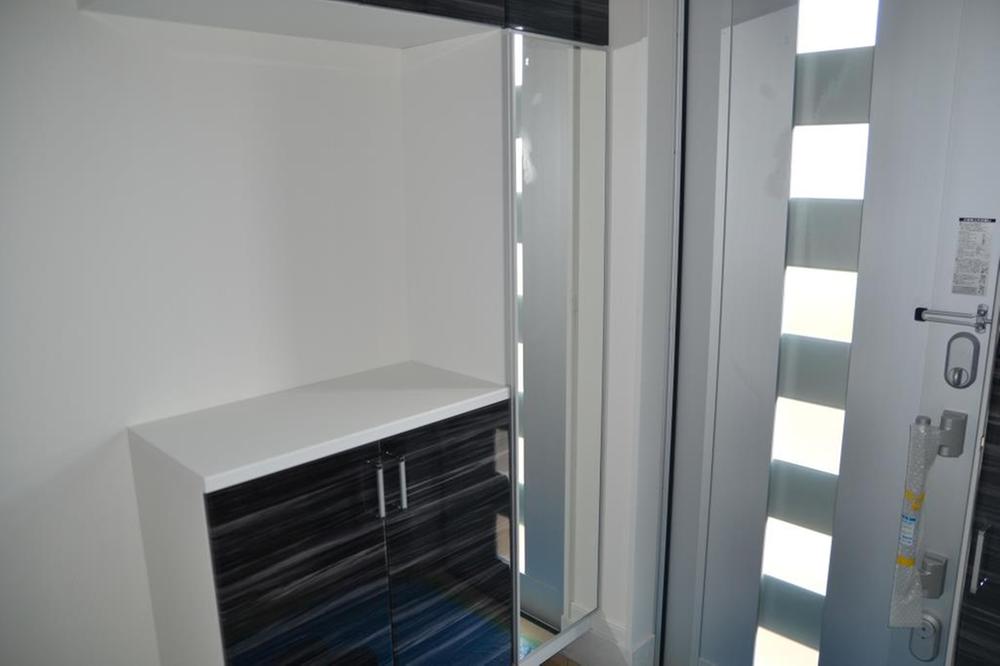 ※ reference ※ Our free design plan construction example
※参考※当社自由設計プラン建築例
Building plan example (exterior photos)建物プラン例(外観写真) 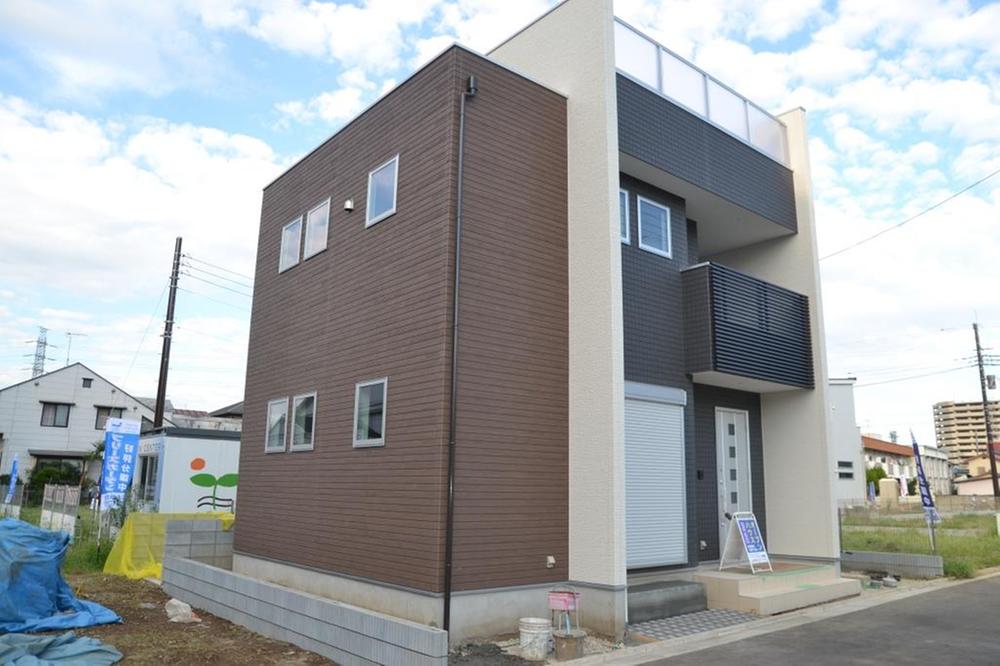 ※ reference ※ Our free design plan construction example
※参考※当社自由設計プラン建築例
Building plan example (Perth ・ Introspection)建物プラン例(パース・内観) 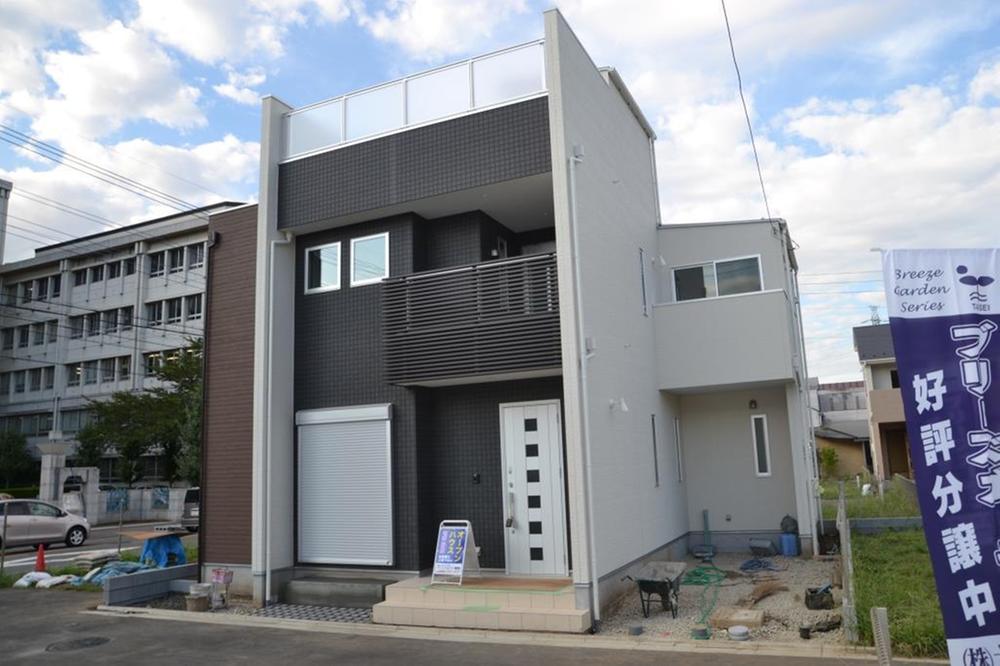 ※ reference ※ Our free design plan construction example
※参考※当社自由設計プラン建築例
Building plan example (Perth ・ appearance)建物プラン例(パース・外観) 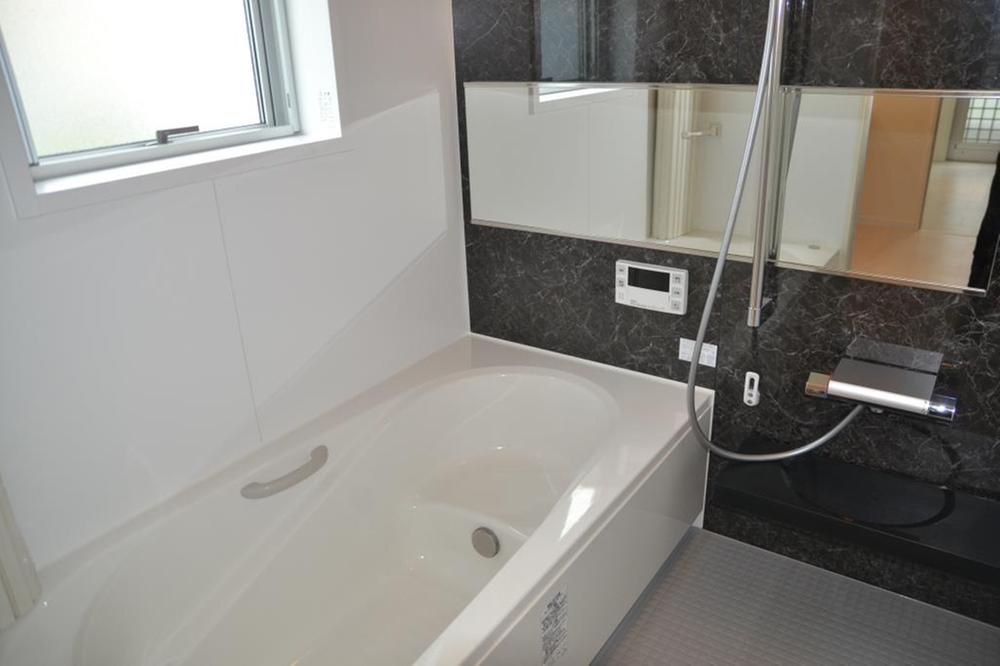 ※ reference ※ Our free design plan construction example
※参考※当社自由設計プラン建築例
Building plan example (introspection photo)建物プラン例(内観写真) 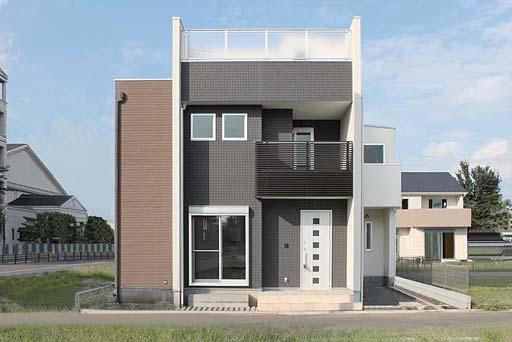 ※ reference ※ Our free design plan construction example
※参考※当社自由設計プラン建築例
Other Environmental Photoその他環境写真 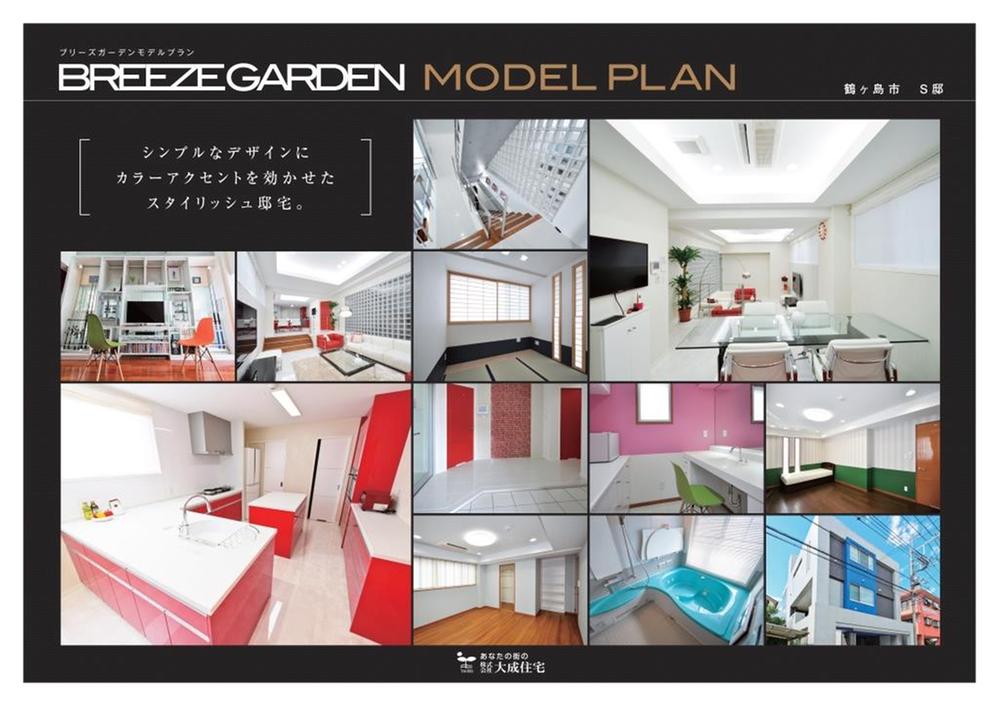 ※ reference ※ Our free design plan construction example
※参考※当社自由設計プラン建築例
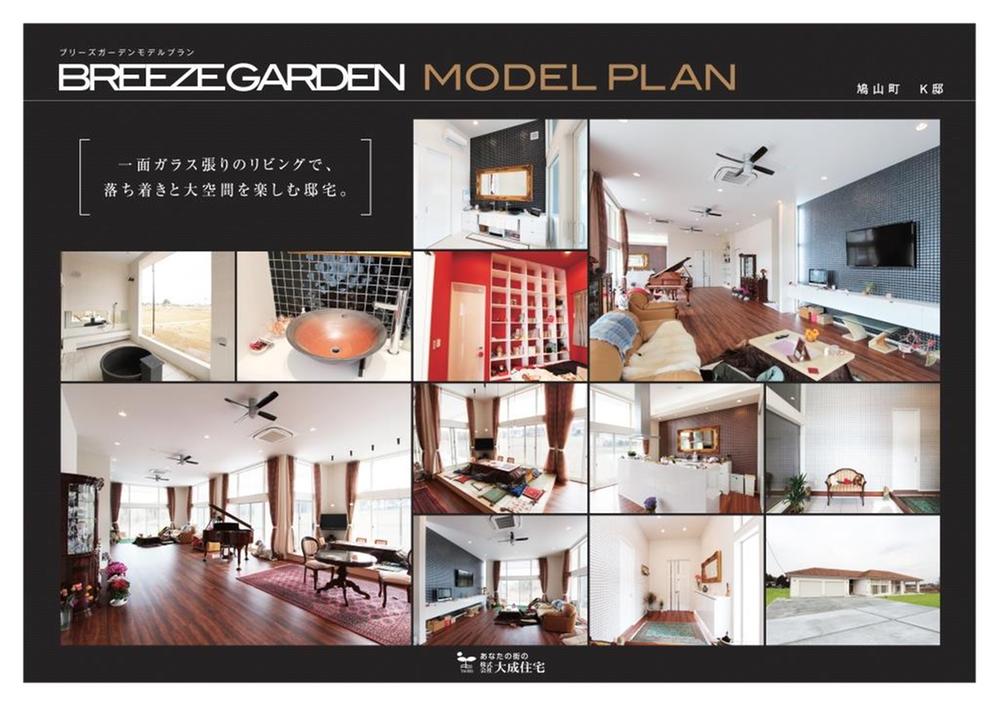 ※ reference ※ Our free design plan construction example
※参考※当社自由設計プラン建築例
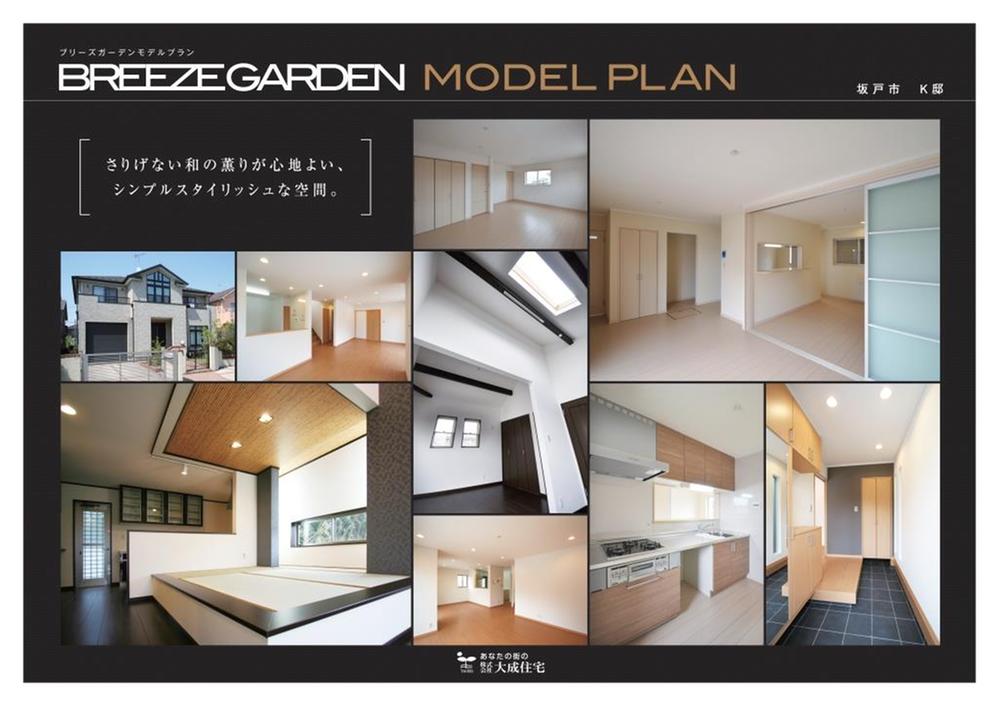 ※ reference ※ Our free design plan construction example
※参考※当社自由設計プラン建築例
Location
| 
























