Land/Building » Kanto » Saitama Prefecture » Fujimi
 
| | Saitama Prefecture Fujimi 埼玉県富士見市 |
| Tobu Tojo Line "Tsuruse" walk 11 minutes 東武東上線「鶴瀬」歩11分 |
| Uchi Fujimi Tsuruma 1-chome 1 compartment ◆ ◇ facing the three-way road in the north-west south. Per yang good !! ◆ ◇ There is no building conditions 売地 富士見市鶴馬1丁目1区画◆◇北西南の3方向道路に面しています。陽当り良好!!◆◇建築条件はございません |
| ■ Until Super 4-minute walk Other lifestyle convenience facilities number Yes, Living environment is good ☆ ■ 44.99 square meters of the site area clear, You can your favorite to planning ☆ ■ Our free design plan "Breeze Garden" is to suit your budget, We propose the original dwelling. For more details [0800-808-9180] Please feel free to contact us until! ■スーパー迄徒歩4分 その他生活利便施設多数有、住環境良好です☆■敷地面積ゆとりの44.99坪、お好きにプランニング頂けます☆■当社の自由設計プラン「ブリーズガーデン」はお客様のご予算に合わせて、オリジナルの住いをご提案いたします。詳細につきましては【0800-808-9180】迄お気軽にお問い合わせください! |
Features pickup 特徴ピックアップ | | Super close / Yang per good / Siemens south road / Corner lot / No construction conditions スーパーが近い /陽当り良好 /南側道路面す /角地 /建築条件なし | Price 価格 | | 23.8 million yen 2380万円 | Building coverage, floor area ratio 建ぺい率・容積率 | | 60% ・ Hundred percent 60%・100% | Sales compartment 販売区画数 | | 1 compartment 1区画 | Total number of compartments 総区画数 | | 1 compartment 1区画 | Land area 土地面積 | | 148.76 sq m 148.76m2 | Driveway burden-road 私道負担・道路 | | Share interests 151 sq m × (450 / 5052), West 5.5m width, North 3.8m width, South 4m width 共有持分151m2×(450/5052)、西5.5m幅、北3.8m幅、南4m幅 | Land situation 土地状況 | | Furuya There 古家有り | Address 住所 | | Saitama Prefecture Fujimi Tsuruma 1 埼玉県富士見市鶴馬1 | Traffic 交通 | | Tobu Tojo Line "Tsuruse" walk 11 minutes
Tobu Tojo Line "Mizuhodai" walk 25 minutes
Tobu Tojo Line "Fujimino" walk 36 minutes 東武東上線「鶴瀬」歩11分
東武東上線「みずほ台」歩25分
東武東上線「ふじみ野」歩36分
| Related links 関連リンク | | [Related Sites of this company] 【この会社の関連サイト】 | Person in charge 担当者より | | Person in charge of real-estate and building Shintaro Kuroki Age: 40 Daigyokai experience: Listing ignoring the 12-year process ・ Introduction of housing does not do. Always the best properties in each guest ・ There is a house! I will dream come true help to the motto. Thing about your purchase or you sell real estate is what ... please consult. 担当者宅建黒木 慎太郎年齢:40代業界経験:12年プロセスを無視した物件・住宅のご紹介は致しません。お客様一人一人に必ず最良の物件・家がある!をモットーに夢叶うお手伝いを致します。ご購入やご売却等不動産に関することは何なりとご相談下さい。 | Contact お問い合せ先 | | TEL: 0800-808-9180 [Toll free] mobile phone ・ Also available from PHS
Caller ID is not notified
Please contact the "saw SUUMO (Sumo)"
If it does not lead, If the real estate company TEL:0800-808-9180【通話料無料】携帯電話・PHSからもご利用いただけます
発信者番号は通知されません
「SUUMO(スーモ)を見た」と問い合わせください
つながらない方、不動産会社の方は
| Land of the right form 土地の権利形態 | | Ownership 所有権 | Time delivery 引き渡し時期 | | Consultation 相談 | Land category 地目 | | Residential land 宅地 | Use district 用途地域 | | One low-rise 1種低層 | Overview and notices その他概要・特記事項 | | Contact: Shintaro Kuroki, Facilities: Public Water Supply, This sewage, Individual LPG 担当者:黒木 慎太郎、設備:公営水道、本下水、個別LPG | Company profile 会社概要 | | <Mediation> Saitama Governor (4) No. 017756 (Ltd.) Taisei housing Kawagoe shop Yubinbango350-0043 Kawagoe City Prefecture Shintomicho 2-24-5 <仲介>埼玉県知事(4)第017756号(株)大成住宅川越店〒350-0043 埼玉県川越市新富町2-24-5 |
Compartment figure区画図 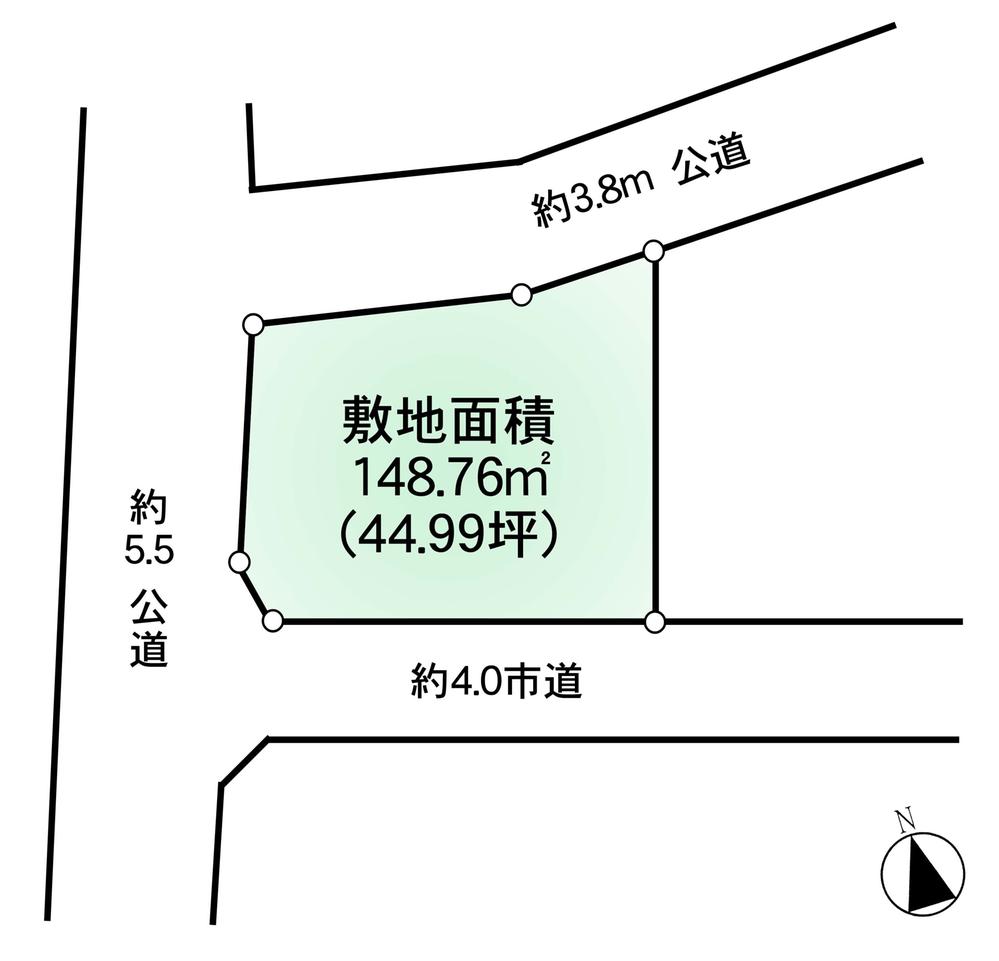 Land price 23.8 million yen, Land area 148.76 sq m
土地価格2380万円、土地面積148.76m2
Building plan example (introspection photo)建物プラン例(内観写真) 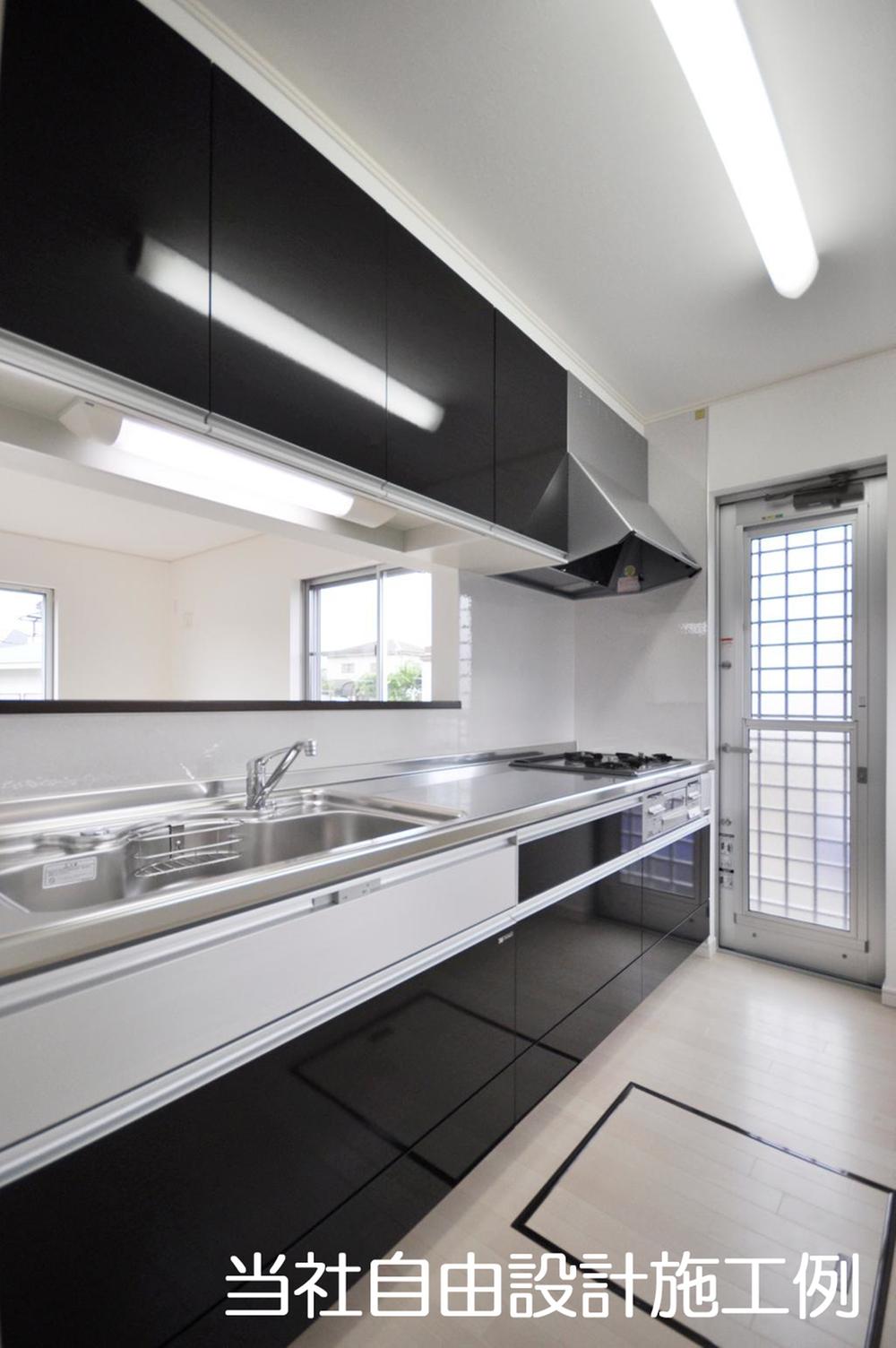 ※ reference ※ Our free design and construction example
※参考※当社自由設計施工例
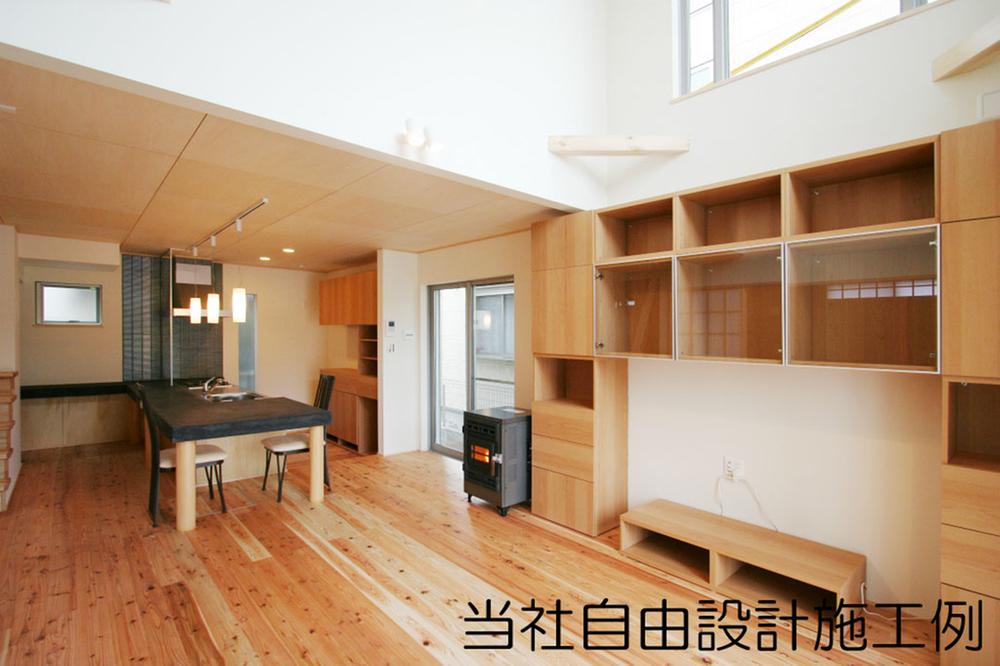 ※ reference ※ Our free design and construction example
※参考※当社自由設計施工例
Local land photo現地土地写真 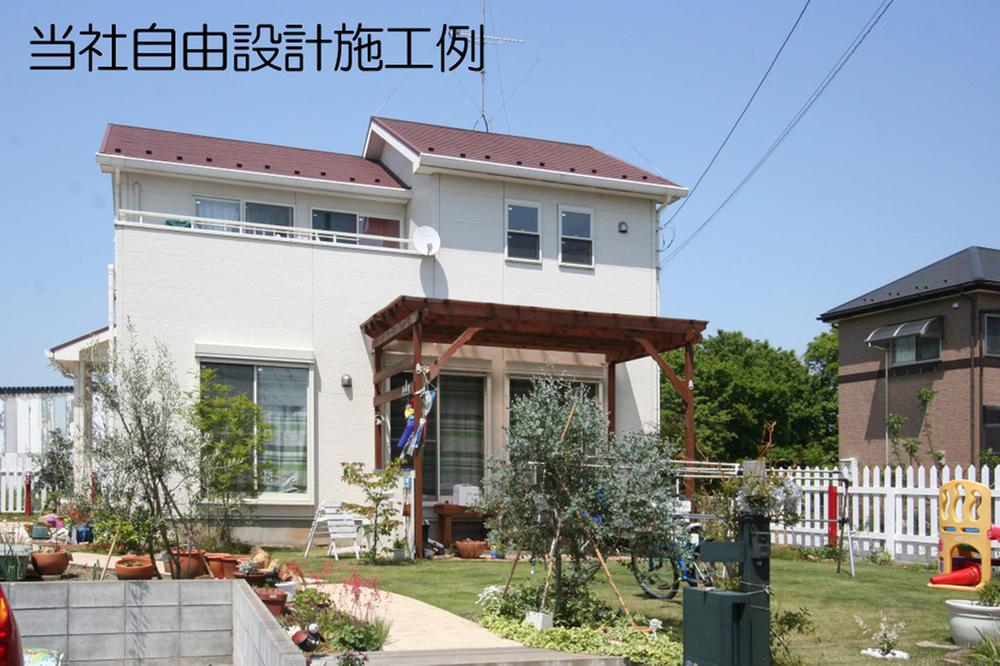 ※ reference ※ Our free design and construction example
※参考※当社自由設計施工例
Local photos, including front road前面道路含む現地写真 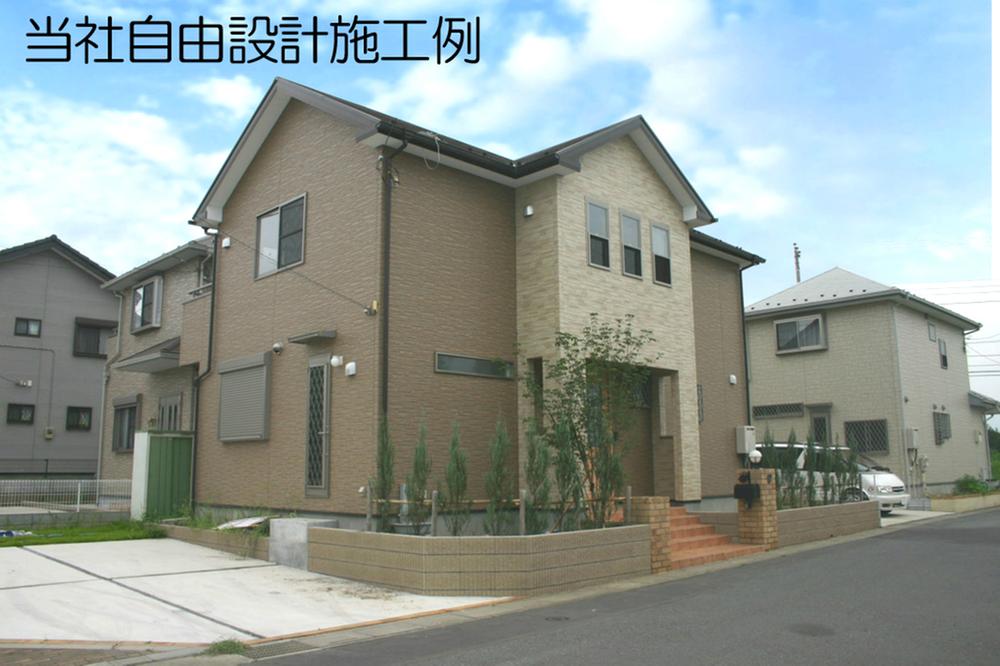 ※ reference ※ Our free design and construction example
※参考※当社自由設計施工例
Building plan example (introspection photo)建物プラン例(内観写真) 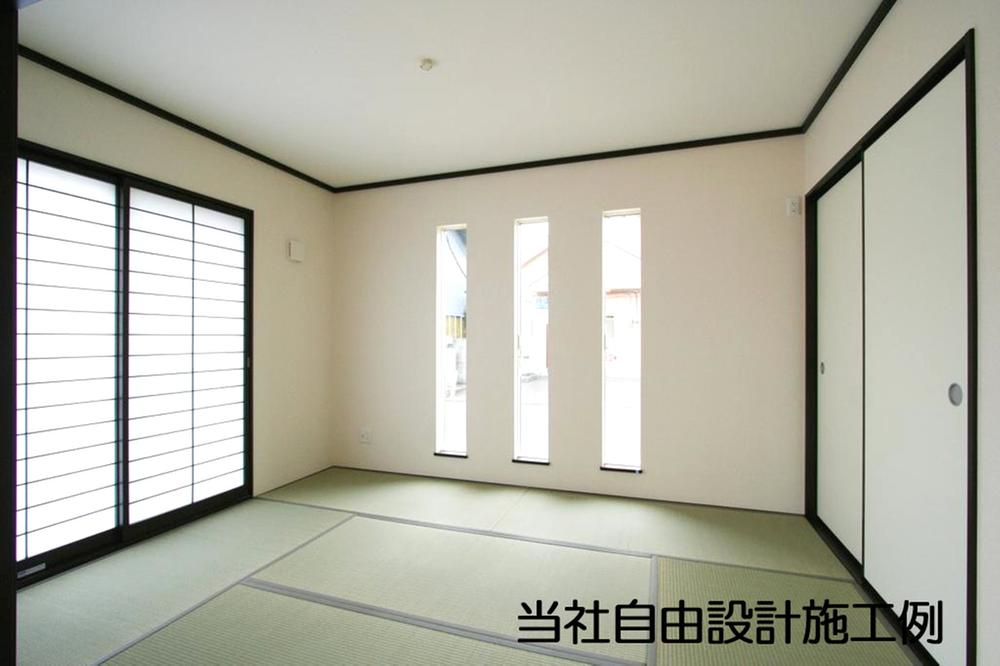 ※ reference ※ Our free design and construction example
※参考※当社自由設計施工例
Station駅 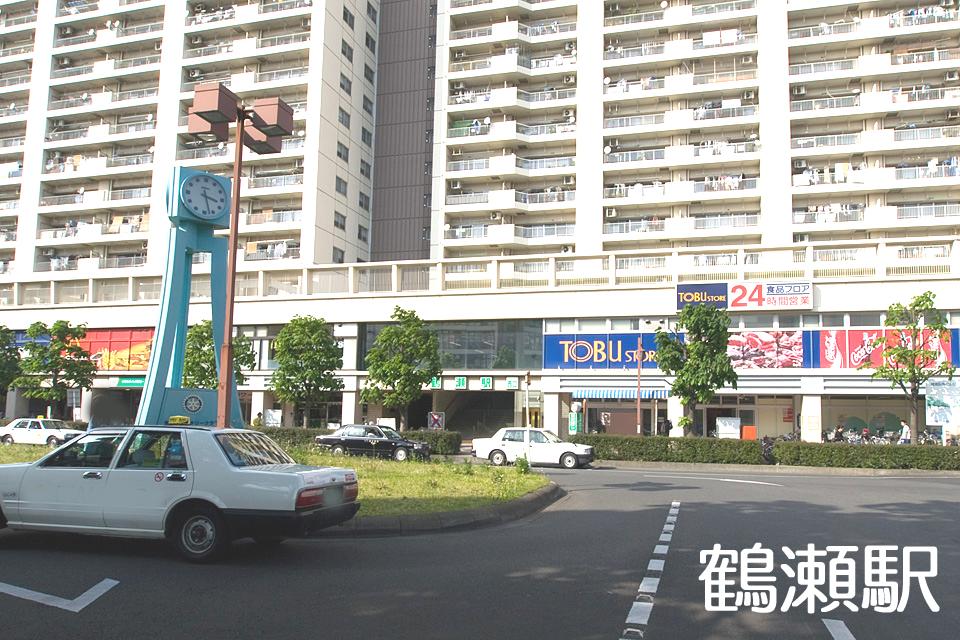 880m until Tsuruse Station
鶴瀬駅まで880m
Local land photo現地土地写真 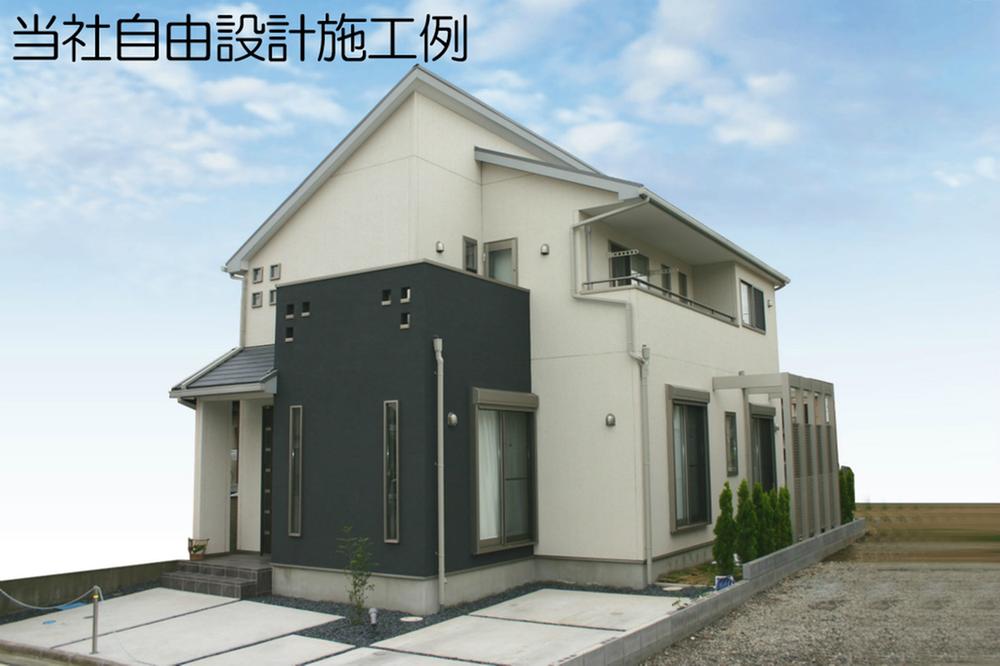 ※ reference ※ Our free design and construction example
※参考※当社自由設計施工例
Building plan example (introspection photo)建物プラン例(内観写真) 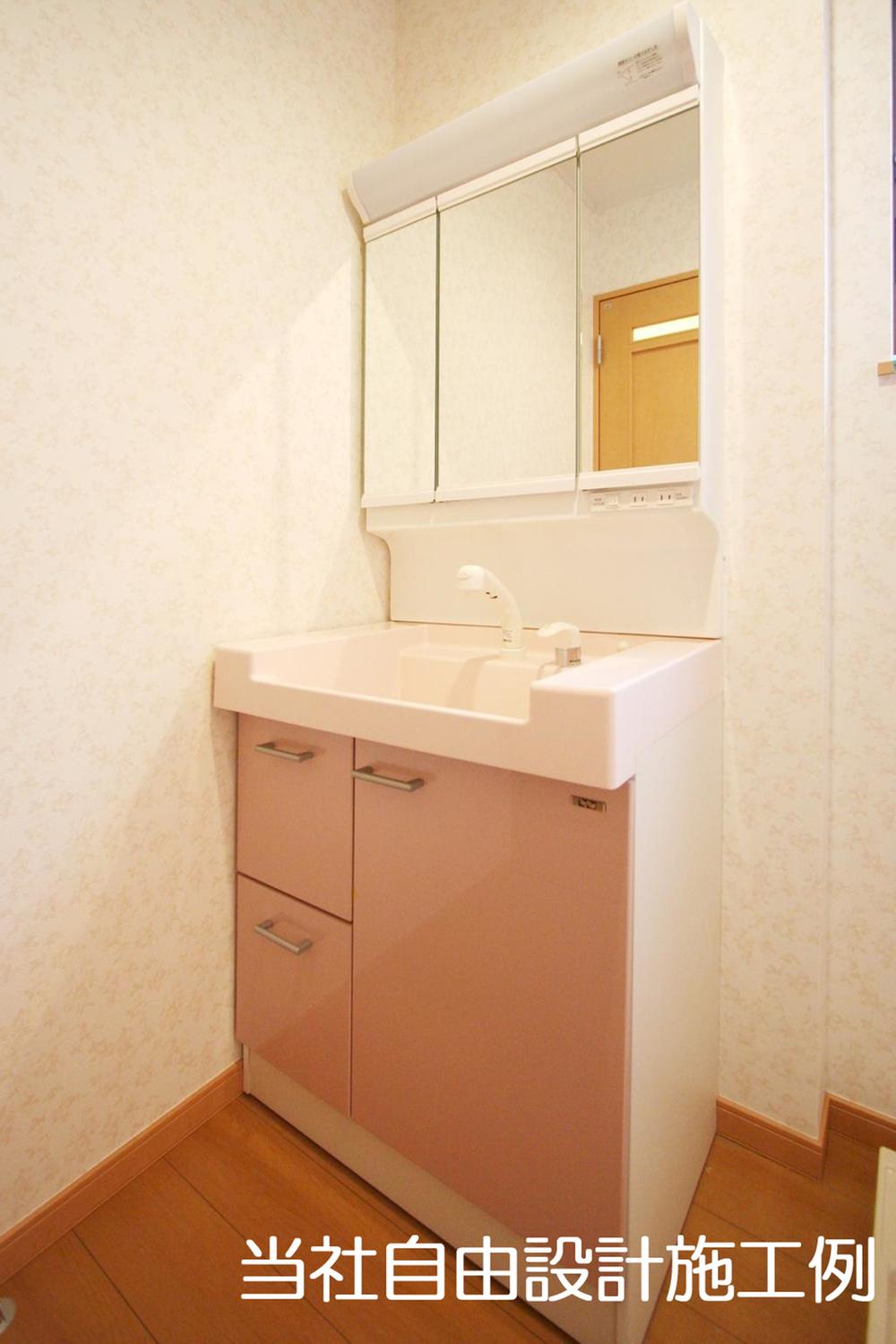 ※ reference ※ Our free design and construction example
※参考※当社自由設計施工例
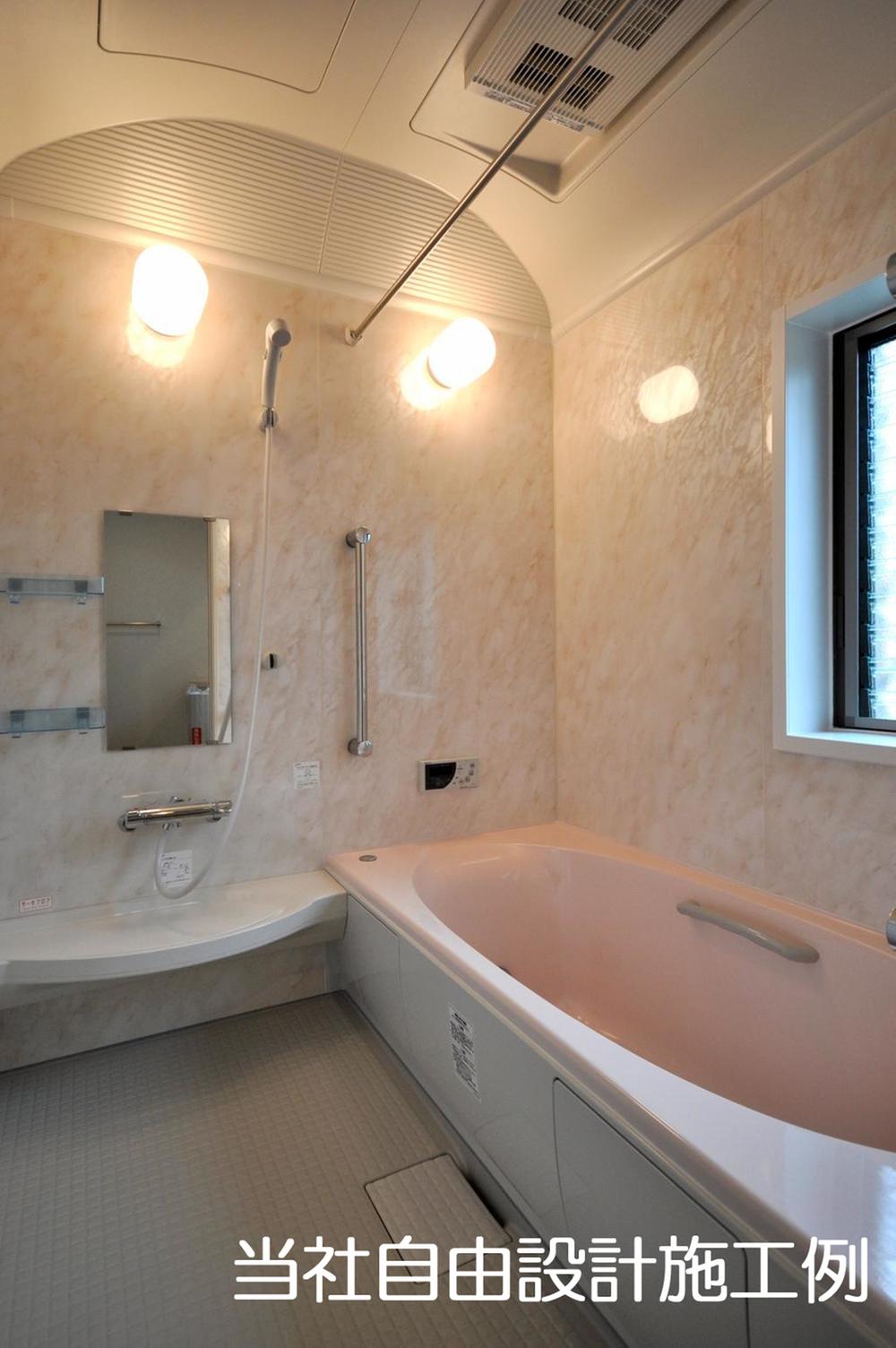 ※ reference ※ Our free design and construction example
※参考※当社自由設計施工例
Building plan example (exterior photos)建物プラン例(外観写真) 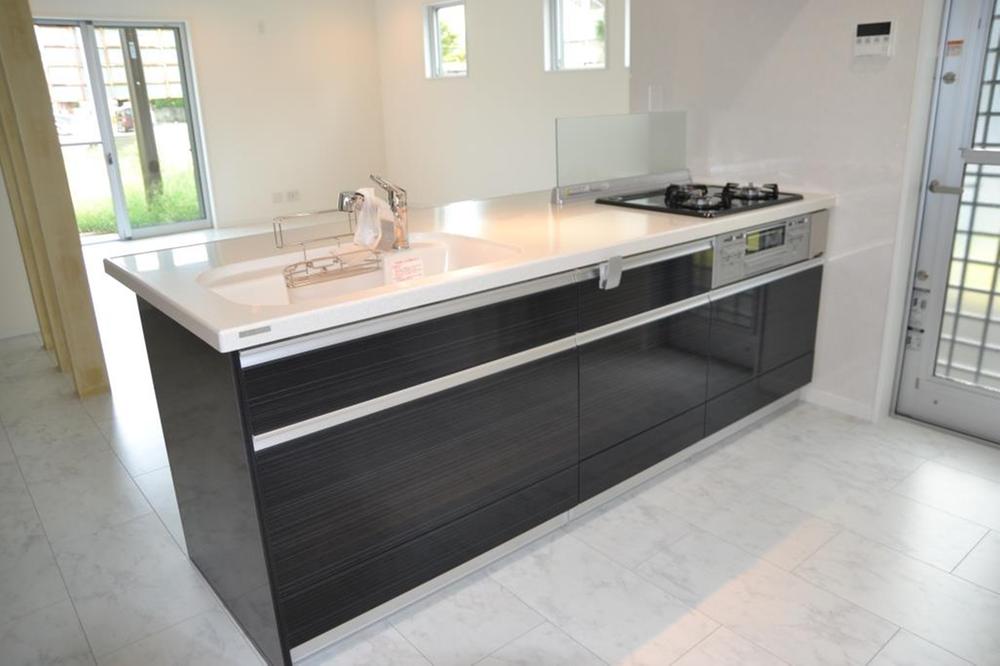 ※ reference ※ Our free design plan construction example
※参考※当社自由設計プラン建築例
Other building plan exampleその他建物プラン例 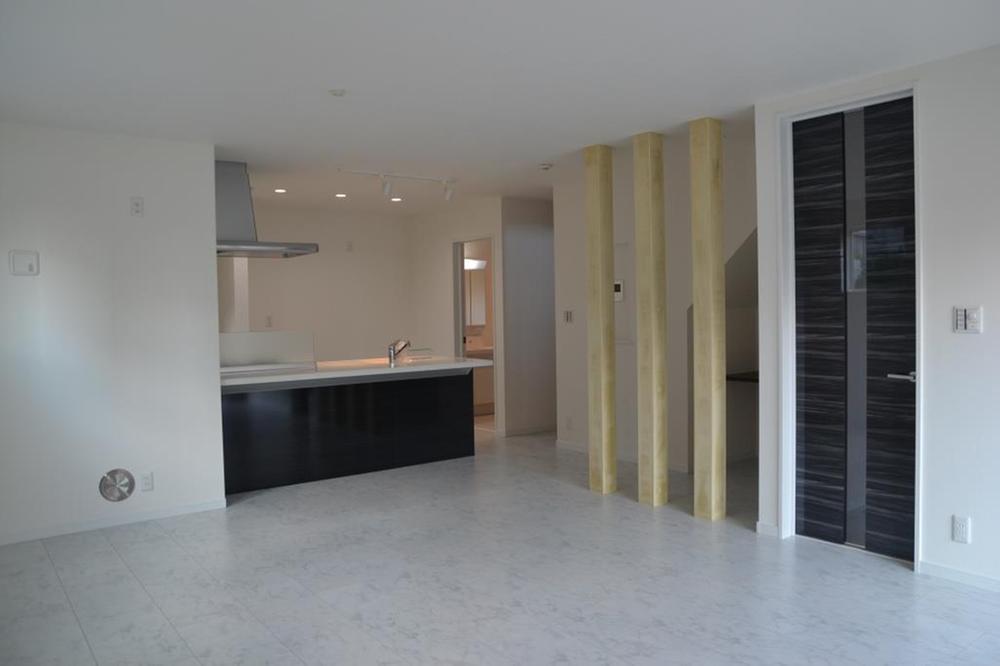 ※ reference ※ Our free design plan construction example
※参考※当社自由設計プラン建築例
Building plan example (exterior photos)建物プラン例(外観写真) 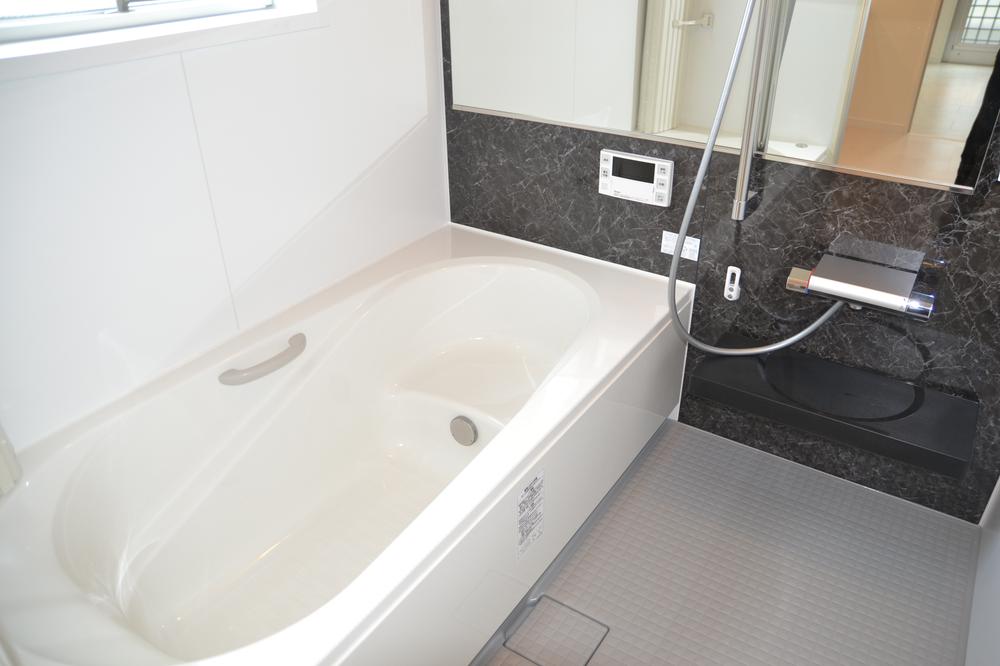 ※ reference ※ Our free design plan construction example ※ reference ※ Our free design plan construction example
※参考※当社自由設計プラン建築例※参考※当社自由設計プラン建築例
Building plan example (Perth ・ Introspection)建物プラン例(パース・内観) 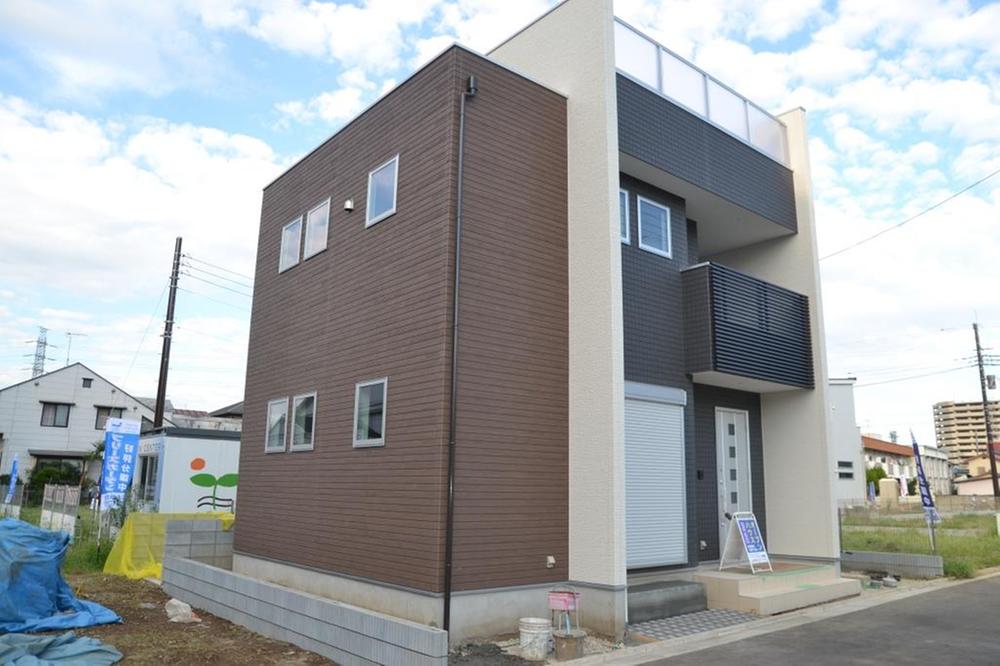 ※ reference ※ Our free design plan construction example
※参考※当社自由設計プラン建築例
Building plan example (exterior photos)建物プラン例(外観写真) 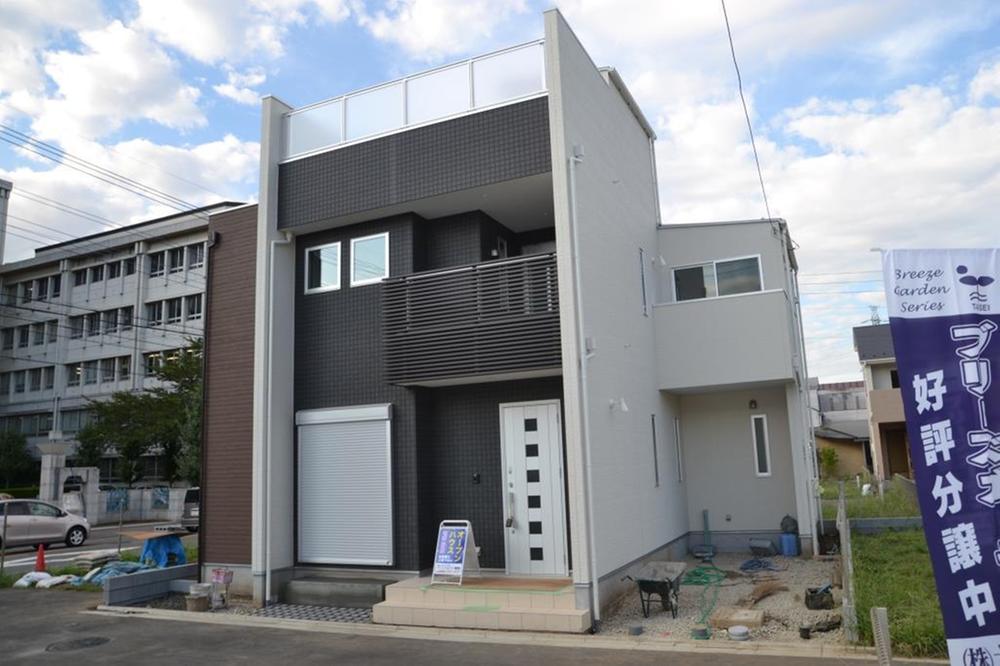 ※ reference ※ Our free design plan construction example
※参考※当社自由設計プラン建築例
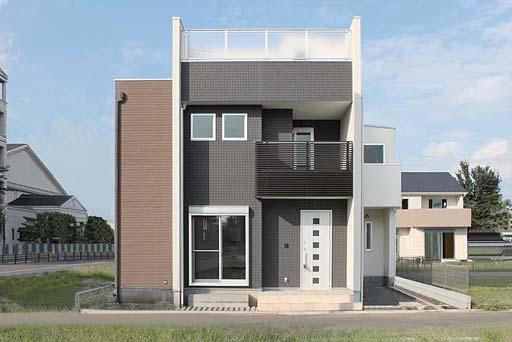 ※ reference ※ Our free design plan construction example
※参考※当社自由設計プラン建築例
Building plan example (Perth ・ appearance)建物プラン例(パース・外観) 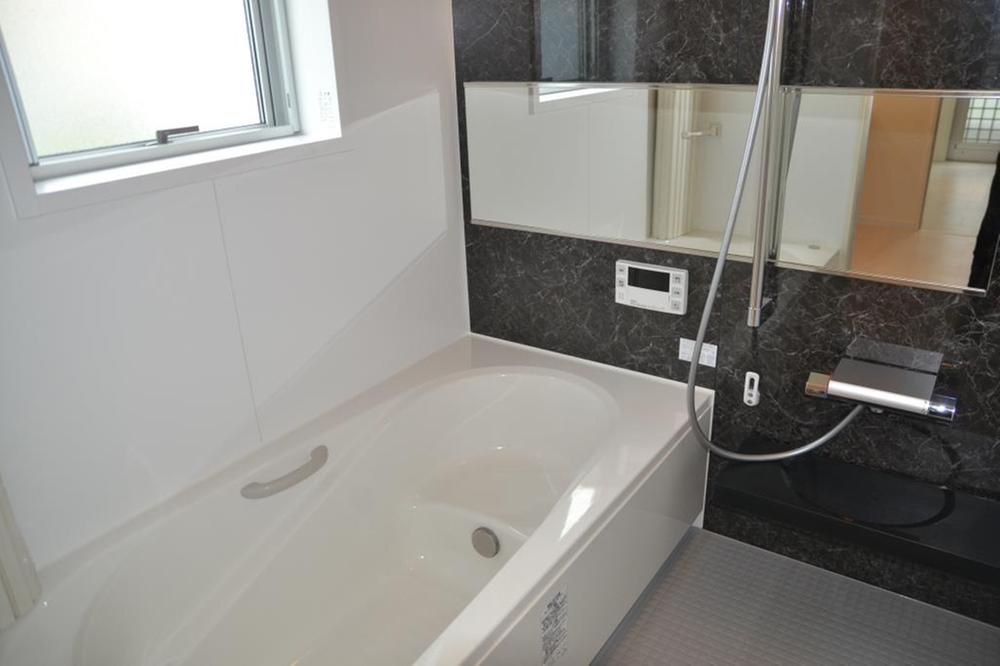 ※ reference ※ Our free design plan construction example
※参考※当社自由設計プラン建築例
Building plan example (introspection photo)建物プラン例(内観写真) 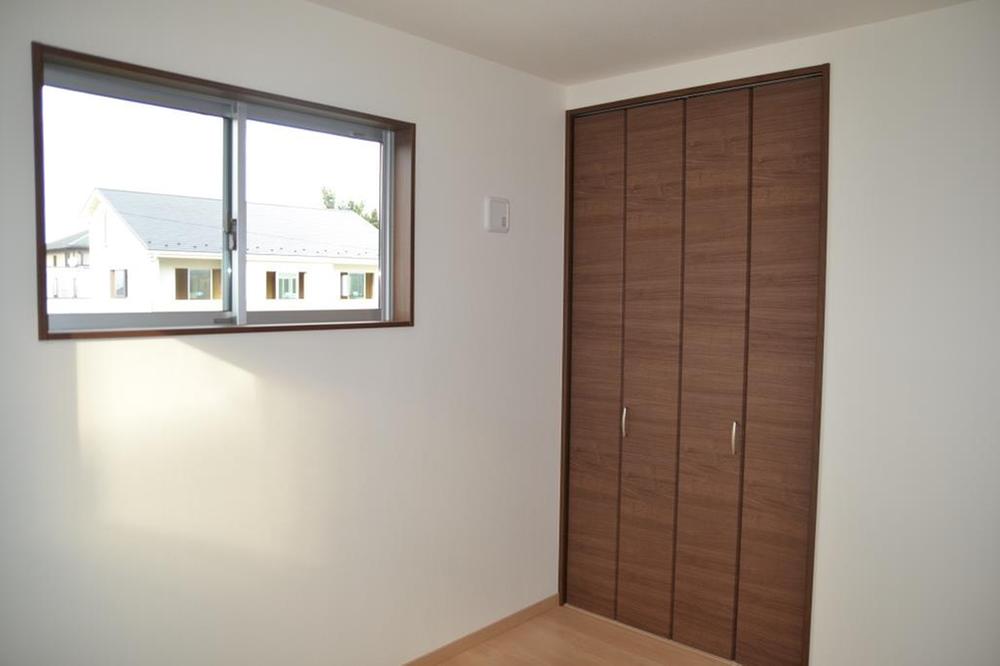 ※ reference ※ Our free design plan construction example
※参考※当社自由設計プラン建築例
Building plan example (exterior photos)建物プラン例(外観写真) 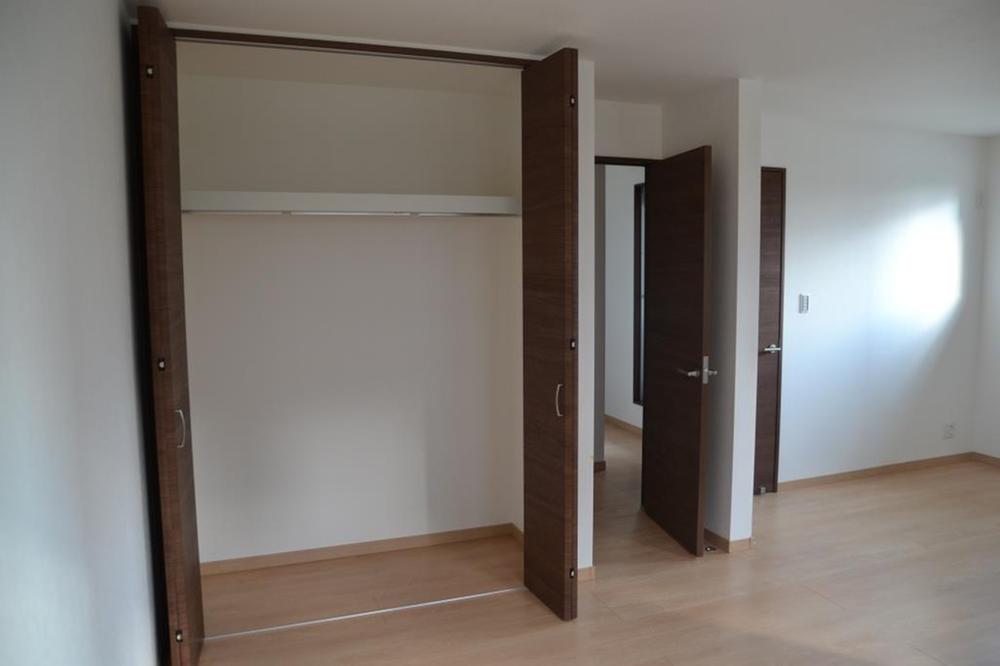 ※ reference ※ Our free design plan construction example
※参考※当社自由設計プラン建築例
Building plan example (introspection photo)建物プラン例(内観写真) 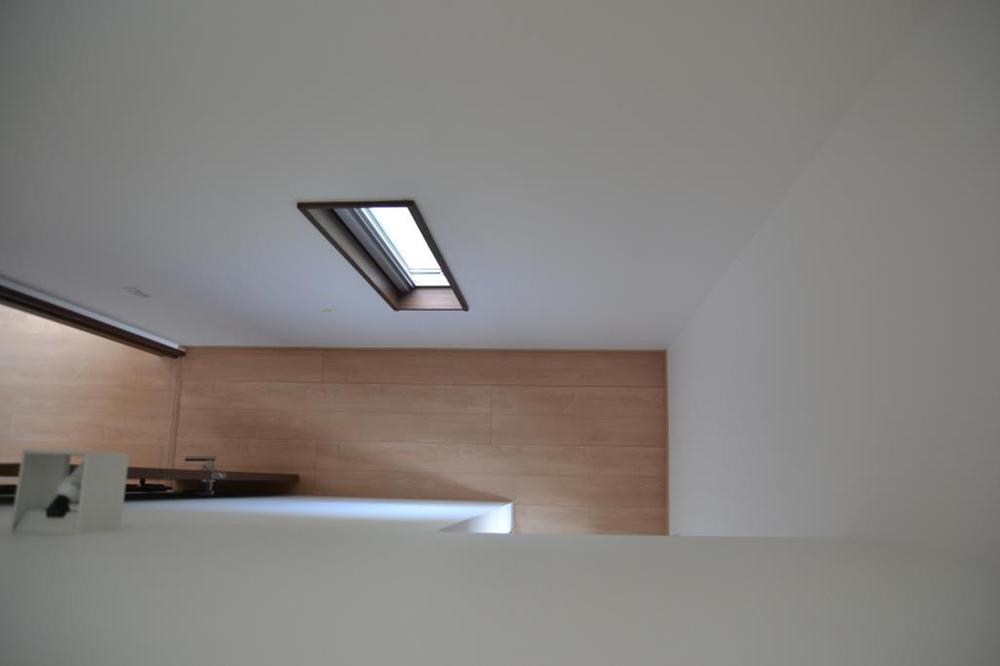 ※ reference ※ Our free design plan construction example
※参考※当社自由設計プラン建築例
Other Environmental Photoその他環境写真 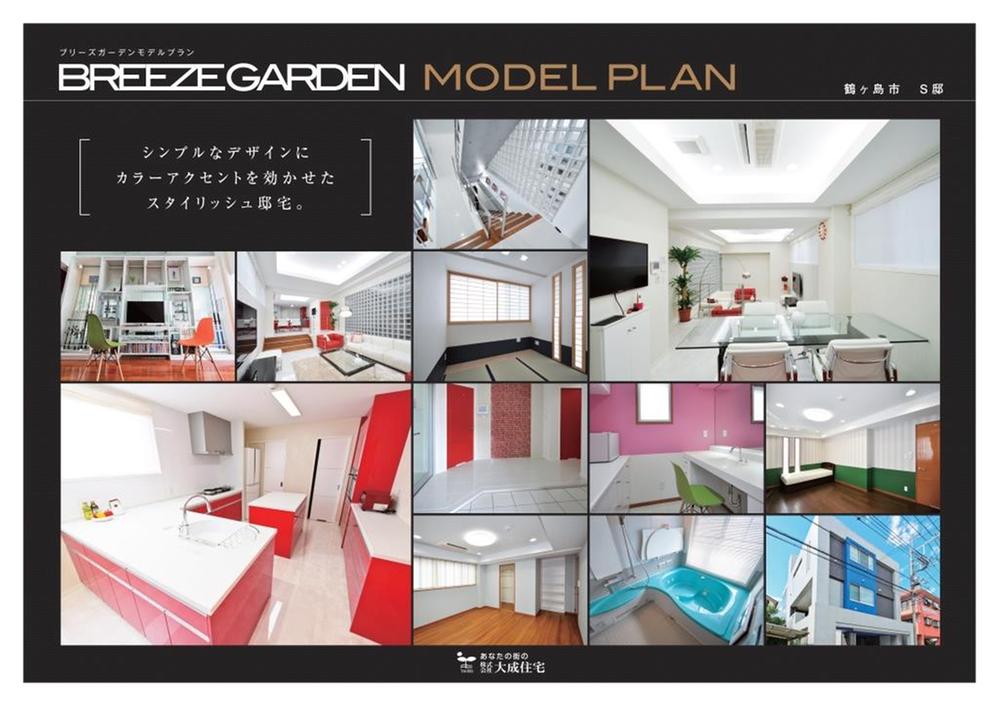 ※ reference ※ Our free design plan construction example
※参考※当社自由設計プラン建築例
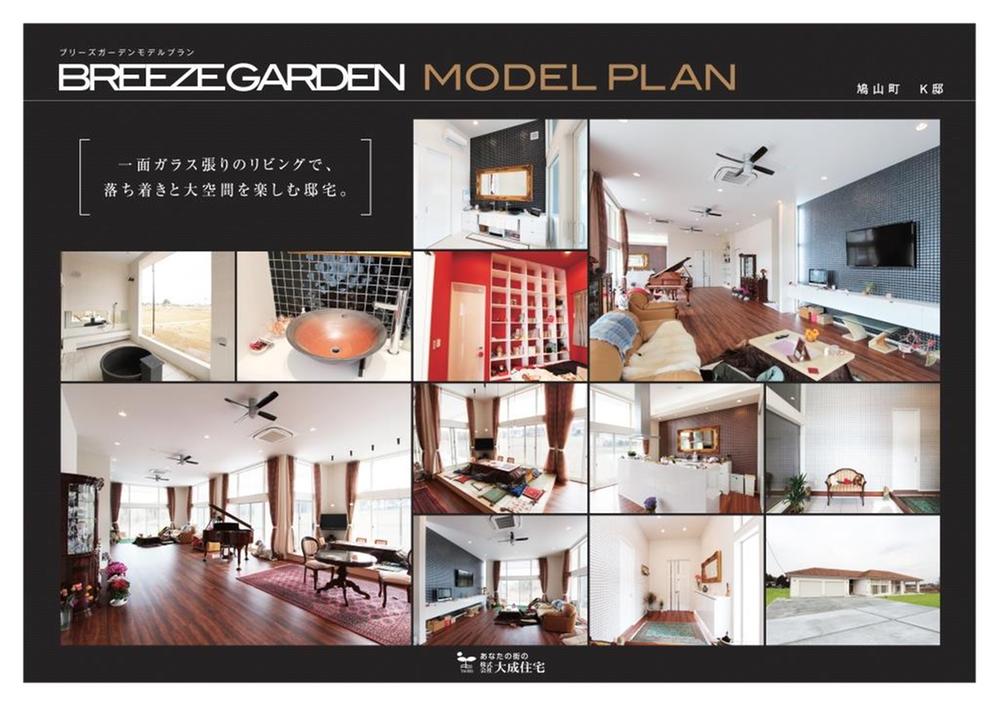 ※ reference ※ Our free design plan construction example
※参考※当社自由設計プラン建築例
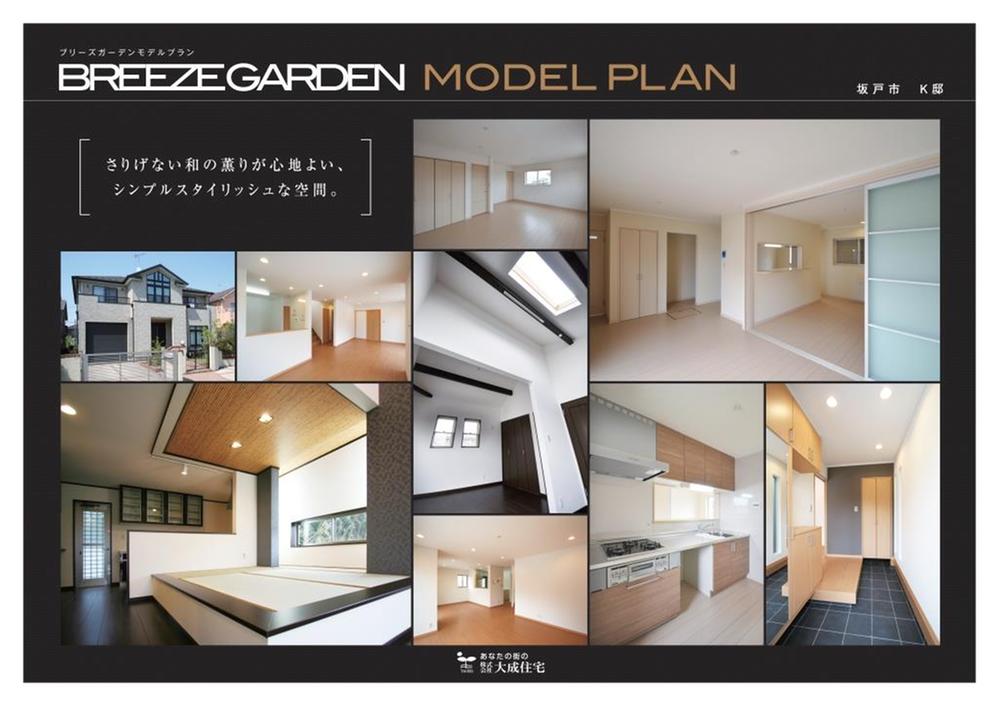 ※ reference ※ Our free design plan construction example
※参考※当社自由設計プラン建築例
Location
| 























