Land/Building » Kanto » Saitama Prefecture » Hanno
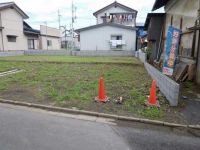 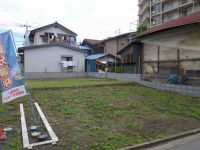
| | Saitama Prefecture Hanno 埼玉県飯能市 |
| Seibu Ikebukuro Line "Hanno" walk 8 minutes 西武池袋線「飯能」歩8分 |
| Advent chance of My Home Purchase! When buying favorable conditions are met now ・ Housing Fair held in! Seibu development will be our best pitching in for the realization of My home of a dream of everyone. マイホーム購入のチャンス到来!好条件が揃った今が買い時・住宅フェア開催中!西武開発は皆様のマイホームの夢の実現のために全力投球します。 |
| Siemens south road, Yang per good, Starting station, Flat to the station, A quiet residential area 南側道路面す、陽当り良好、始発駅、駅まで平坦、閑静な住宅地 |
Features pickup 特徴ピックアップ | | Yang per good / Flat to the station / Siemens south road / A quiet residential area / Starting station 陽当り良好 /駅まで平坦 /南側道路面す /閑静な住宅地 /始発駅 | Price 価格 | | 18,310,000 yen 1831万円 | Building coverage, floor area ratio 建ぺい率・容積率 | | 80% ・ 252 percent 80%・252% | Sales compartment 販売区画数 | | 1 compartment 1区画 | Total number of compartments 総区画数 | | 1 compartment 1区画 | Land area 土地面積 | | 146.04 sq m (measured) 146.04m2(実測) | Driveway burden-road 私道負担・道路 | | Nothing, South 4.2m width 無、南4.2m幅 | Land situation 土地状況 | | Vacant lot 更地 | Address 住所 | | Saitama Prefecture Hanno Nakamachi 埼玉県飯能市仲町 | Traffic 交通 | | Seibu Ikebukuro Line "Hanno" walk 8 minutes
JR Hachikō Line "Higashihan'no" walk 14 minutes 西武池袋線「飯能」歩8分
JR八高線「東飯能」歩14分 | Related links 関連リンク | | [Related Sites of this company] 【この会社の関連サイト】 | Person in charge 担当者より | | Person in charge of real-estate and building Arafune Yoshiaki Age: 40 Daigyokai Experience: For many of our customers than 10 years, We have a business trust to motto. Customers of the joy of the ideal of home is found, We can not forget. To be able to help you to the maximum of the shopping life, I am working hard. 担当者宅建荒船 芳明年齢:40代業界経験:10年より多くのお客様に対し、信頼をモットーに営業をしております。理想の家が見つかったお客様の喜び、忘れる事ができません。人生最大の買い物にお力添えできるよう、努力しています。 | Contact お問い合せ先 | | TEL: 0800-603-0665 [Toll free] mobile phone ・ Also available from PHS
Caller ID is not notified
Please contact the "saw SUUMO (Sumo)"
If it does not lead, If the real estate company TEL:0800-603-0665【通話料無料】携帯電話・PHSからもご利用いただけます
発信者番号は通知されません
「SUUMO(スーモ)を見た」と問い合わせください
つながらない方、不動産会社の方は
| Land of the right form 土地の権利形態 | | Ownership 所有権 | Building condition 建築条件 | | With 付 | Time delivery 引き渡し時期 | | Consultation 相談 | Land category 地目 | | Residential land 宅地 | Use district 用途地域 | | Commerce 商業 | Other limitations その他制限事項 | | Regulations have by the Landscape Act, Regulations have by the Aviation Law 景観法による規制有、航空法による規制有 | Overview and notices その他概要・特記事項 | | Contact: Arafune Yoshiaki, Facilities: Public Water Supply, This sewage, City gas 担当者:荒船 芳明、設備:公営水道、本下水、都市ガス | Company profile 会社概要 | | <Mediation> Minister of Land, Infrastructure and Transport (3) No. 006,323 (one company) National Housing Industry Association (Corporation) metropolitan area real estate Fair Trade Council member (Ltd.) Seibu development Hanno shop Yubinbango357-0034 Saitama Prefecture Hanno Higashi 27-6 <仲介>国土交通大臣(3)第006323号(一社)全国住宅産業協会会員 (公社)首都圏不動産公正取引協議会加盟(株)西武開発飯能店〒357-0034 埼玉県飯能市東町27-6 |
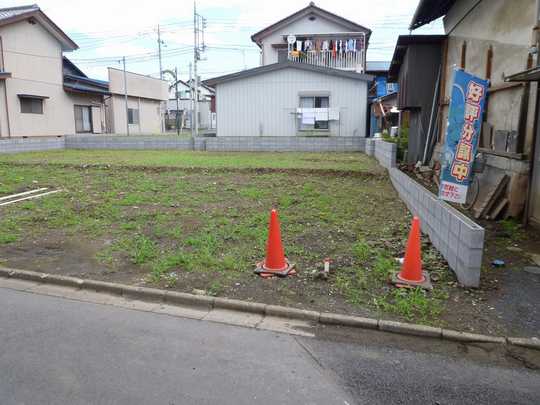 Local land photo
現地土地写真
Local photos, including front road前面道路含む現地写真 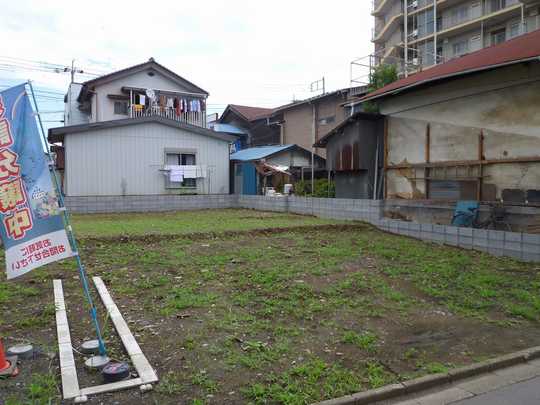 Local land photo
現地土地写真
Compartment view + building plan example区画図+建物プラン例 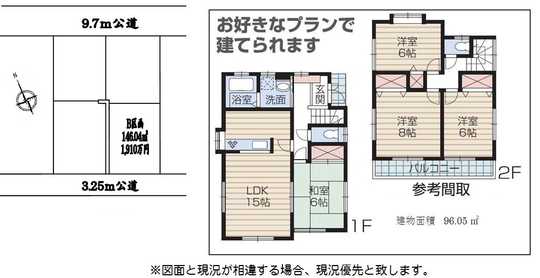 Building plan example, Land price 18,310,000 yen, Land area 146.04 sq m , Building price 14.7 million yen, Building area 96.05 sq m
建物プラン例、土地価格1831万円、土地面積146.04m2、建物価格1470万円、建物面積96.05m2
Primary school小学校 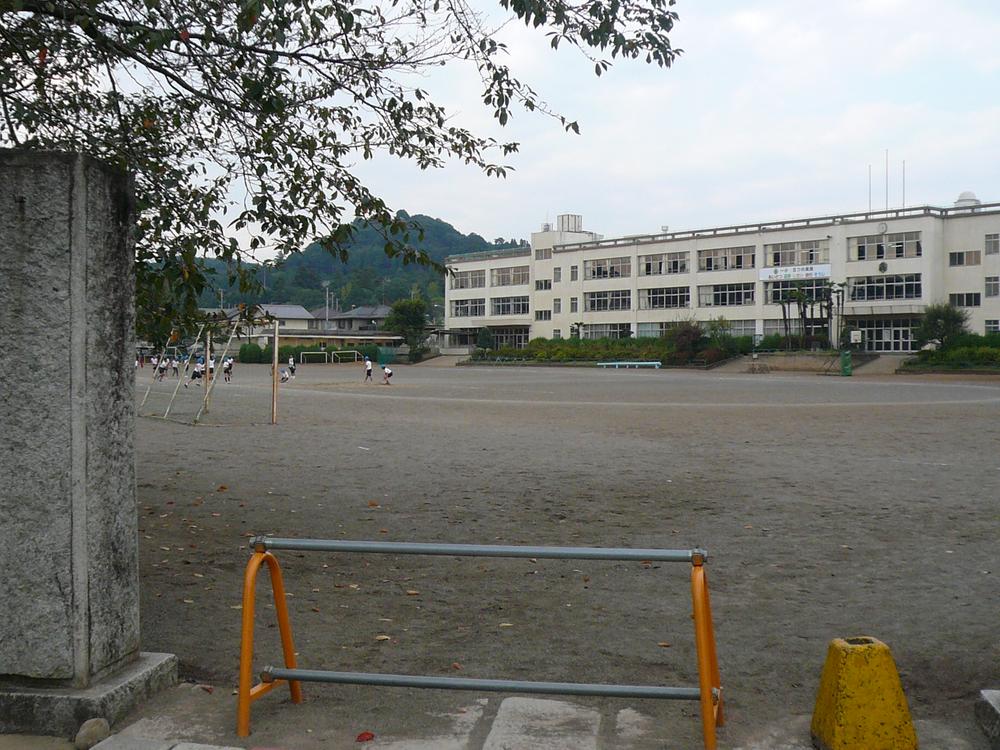 Hanno 870m until the first elementary school
飯能第一小学校まで870m
Junior high school中学校 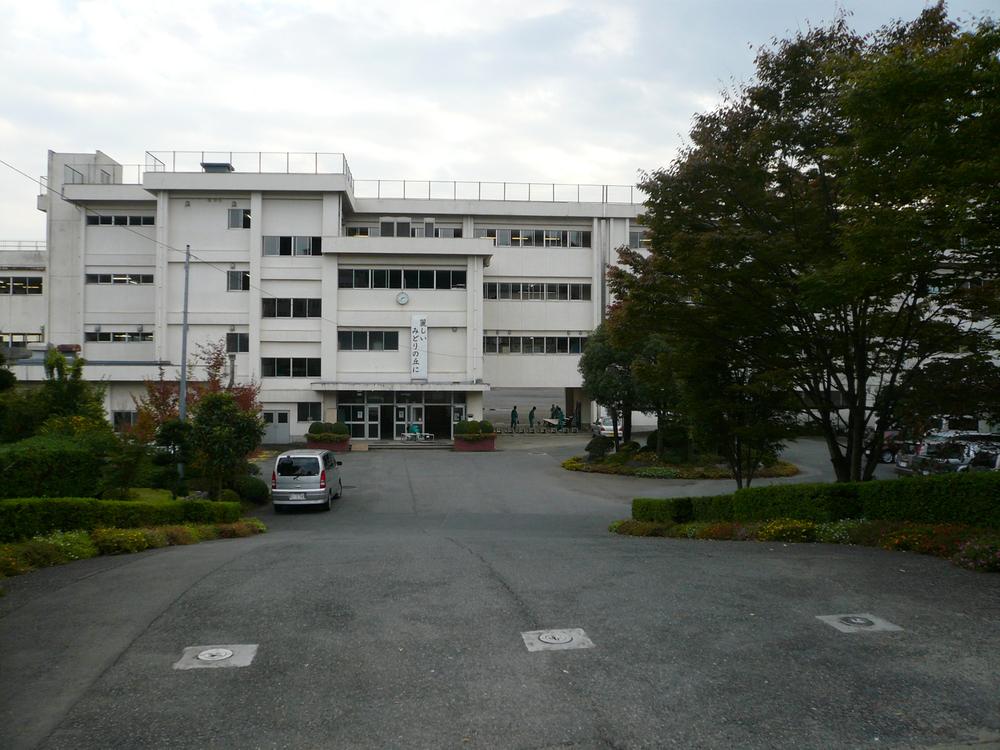 Hanno 1200m to the West Junior High School
飯能西中学校まで1200m
Shopping centreショッピングセンター 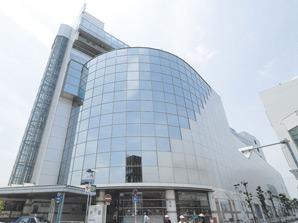 Until Seibuhan'nopepe 640m
西武飯能ペペまで640m
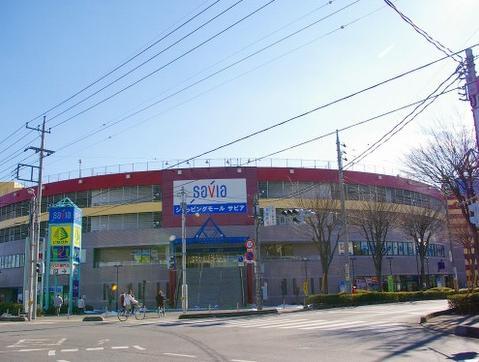 Shopping mall Sabia Hanno 626m
ショッピングモールサビア飯能まで626m
Supermarketスーパー 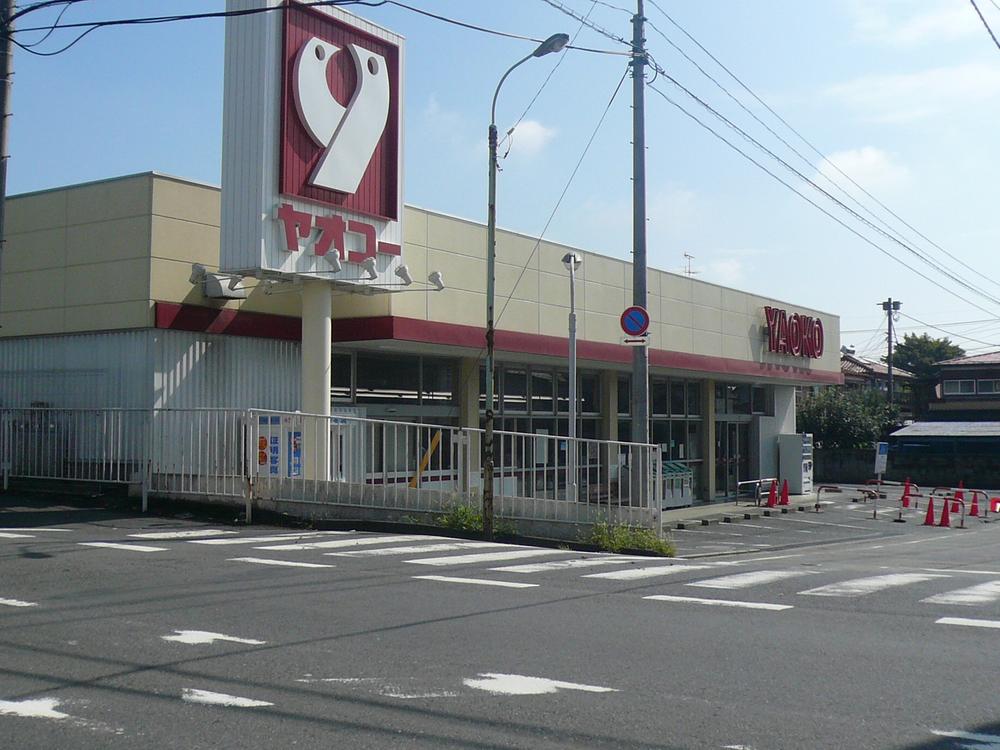 Yaoko Co., Ltd. until Hanno shop 735m
ヤオコー飯能店まで735m
Kindergarten ・ Nursery幼稚園・保育園 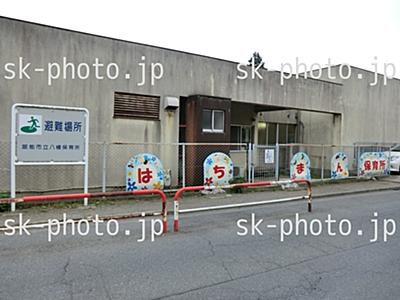 692m until Hanno Municipal Yawata nursery
飯能市立八幡保育所まで692m
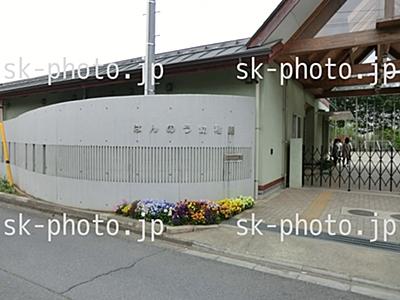 Hanno 934m to kindergarten
飯能幼稚園まで934m
 956m until Hanno Municipal first nursery
飯能市立第一保育所まで956m
Hospital病院  Medical Corporation Tachibana Board Hanno 400m to the central hospital
医療法人橘会飯能中央病院まで400m
Building plan example (introspection photo)建物プラン例(内観写真) 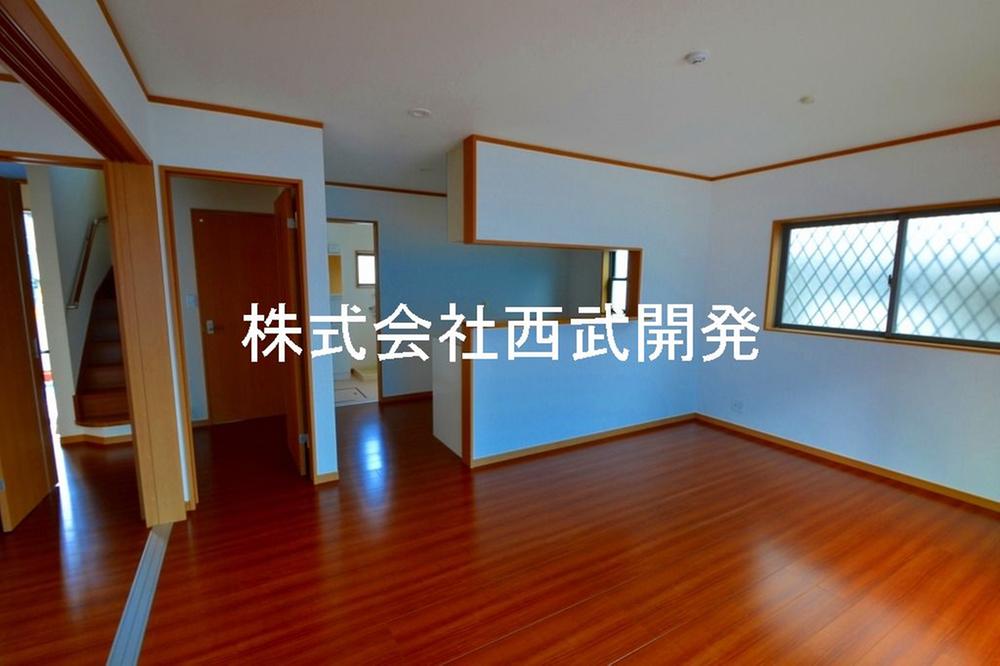 Building up 14.7 million yen, Building area 99.36 sq m
建物プ1470万円、建物面積99.36m2
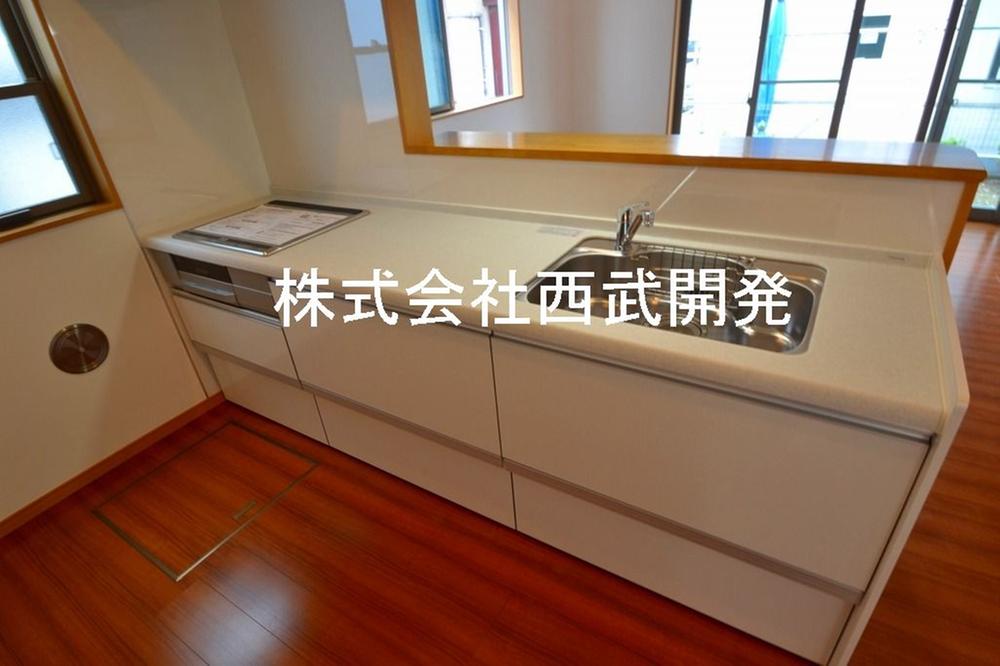 Building up 14.7 million yen, Building area 99.36 sq m
建物プ1470万円、建物面積99.36m2
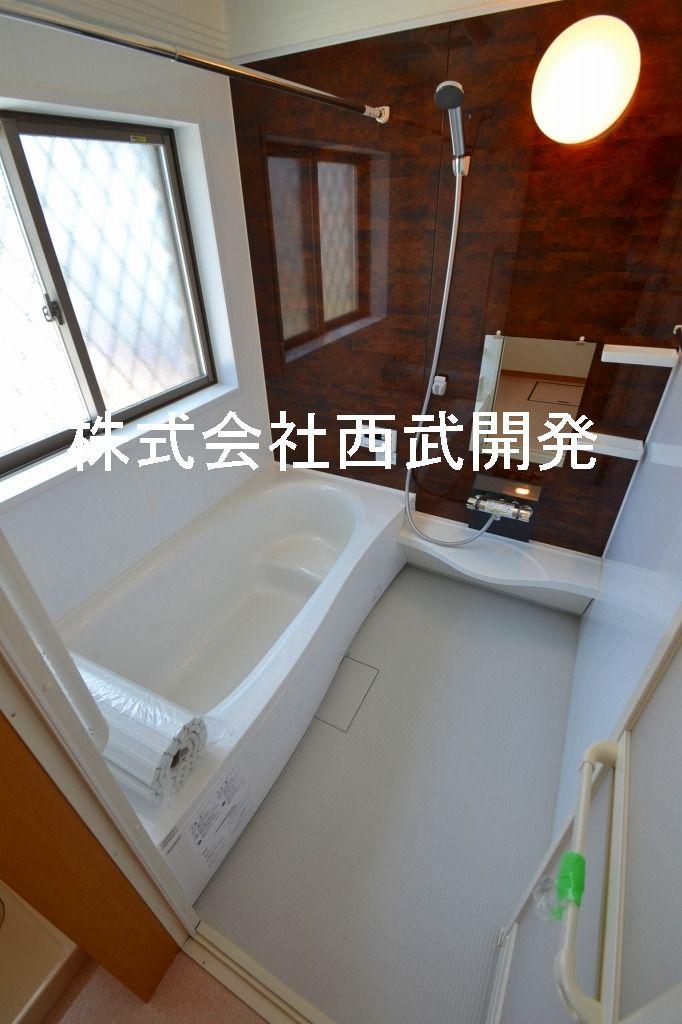 Building up 14.7 million yen, Building area 99.36 sq m
建物プ1470万円、建物面積99.36m2
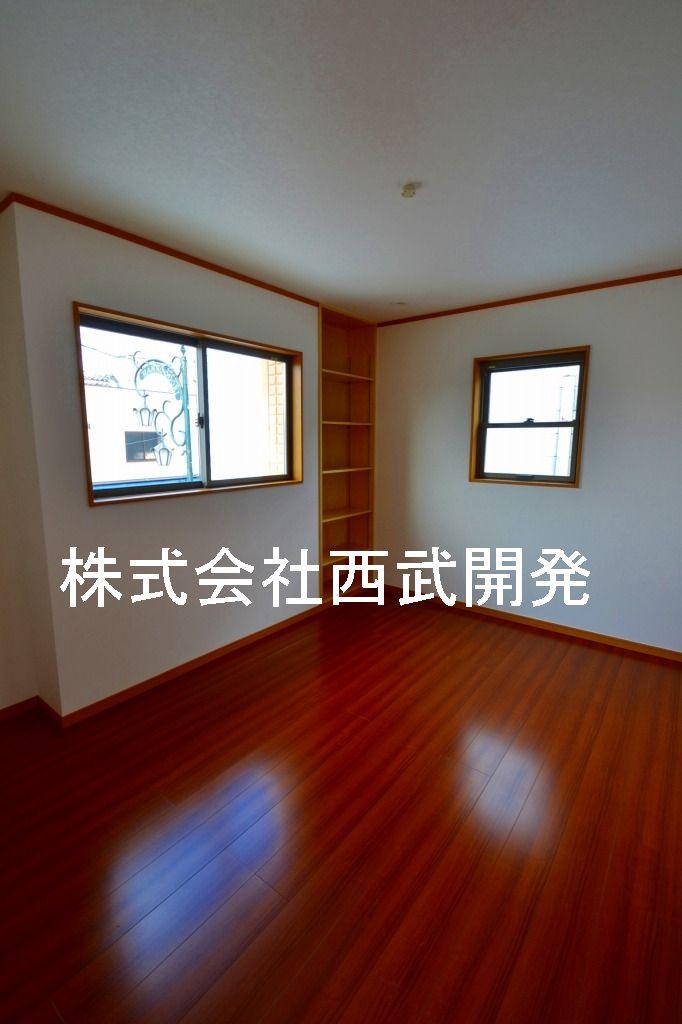 Building up 14.7 million yen, Building area 99.36 sq m
建物プ1470万円、建物面積99.36m2
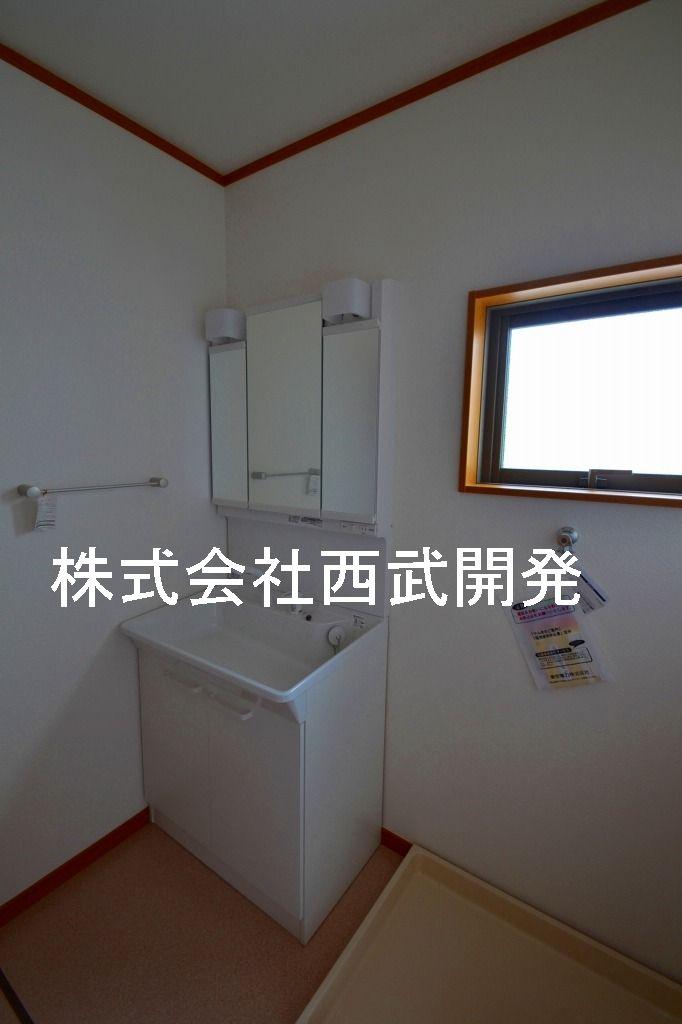 Building up 14.7 million yen, Building area 99.36 sq m
建物プ1470万円、建物面積99.36m2
Location
|


















