Land/Building » Kanto » Saitama Prefecture » Hidaka
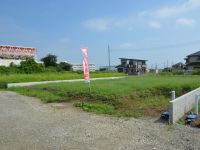 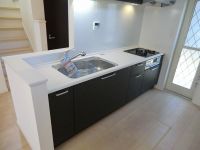
| | Saitama Prefecture Hidaka 埼玉県日高市 |
| JR Kawagoe Line "Musashi Takahagi" walk 9 minutes JR川越線「武蔵高萩」歩9分 |
| lifeism life ism [Seller direct sales] Advent chance of My Home Purchase! When buying favorable conditions are met now ・ Housing Fair held in! Seibu development will be our best pitching in for the realization of My home of a dream of everyone. lifeismライフイズム【売主直売】マイホーム購入のチャンス到来!好条件が揃った今が買い時・住宅フェア開催中!西武開発は皆様のマイホームの夢の実現のために全力投球します。 |
| Pre-ground survey, Land 50 square meters or more, Super close, Yang per good, Flat to the station, A quiet residential area, Or more before road 6m, Shaping land, Leafy residential area, Urban neighborhood, Maintained sidewalk, Flat terrain, Building plan example there 地盤調査済、土地50坪以上、スーパーが近い、陽当り良好、駅まで平坦、閑静な住宅地、前道6m以上、整形地、緑豊かな住宅地、都市近郊、整備された歩道、平坦地、建物プラン例有り |
Features pickup 特徴ピックアップ | | Pre-ground survey / Land 50 square meters or more / Super close / Yang per good / Flat to the station / A quiet residential area / Or more before road 6m / Shaping land / Leafy residential area / Urban neighborhood / Maintained sidewalk / Flat terrain / Building plan example there 地盤調査済 /土地50坪以上 /スーパーが近い /陽当り良好 /駅まで平坦 /閑静な住宅地 /前道6m以上 /整形地 /緑豊かな住宅地 /都市近郊 /整備された歩道 /平坦地 /建物プラン例有り | Price 価格 | | 14,810,000 yen 1481万円 | Building coverage, floor area ratio 建ぺい率・容積率 | | Kenpei rate: 40%, Volume ratio: 60% 建ペい率:40%、容積率:60% | Sales compartment 販売区画数 | | 2 compartment 2区画 | Total number of compartments 総区画数 | | 2 compartment 2区画 | Land area 土地面積 | | 180.39 sq m ~ 180.4 sq m 180.39m2 ~ 180.4m2 | Driveway burden-road 私道負担・道路 | | Road width: 9.0m, Asphaltic pavement 道路幅:9.0m、アスファルト舗装 | Land situation 土地状況 | | Vacant lot 更地 | Address 住所 | | Saitama Prefecture Hidaka Oaza Takahagi 2445-1 埼玉県日高市大字高萩2445-1 | Traffic 交通 | | JR Kawagoe Line "Musashi Takahagi" walk 9 minutes JR川越線「武蔵高萩」歩9分
| Person in charge 担当者より | | Responsible Shataku TateMiya temple Management Age: 30 Daigyokai Experience: My name is 11 years Miyadera. As "community", which is also the motto of the company, I was born, Grew up is also a local Hanno. Please consult anything as detailed salesman in the region. We look forward to. 担当者宅建宮 寺 理年齢:30代業界経験:11年宮寺と申します。 会社のモットーでもある「地域密着」の通り、私の生まれ、育ちも地元飯能です。地域に詳しい営業マンとしてなんでもご相談下さい。お待ちしております。 | Contact お問い合せ先 | | TEL: 0800-603-0665 [Toll free] mobile phone ・ Also available from PHS
Caller ID is not notified
Please contact the "saw SUUMO (Sumo)"
If it does not lead, If the real estate company TEL:0800-603-0665【通話料無料】携帯電話・PHSからもご利用いただけます
発信者番号は通知されません
「SUUMO(スーモ)を見た」と問い合わせください
つながらない方、不動産会社の方は
| Most price range 最多価格帯 | | 14 million yen (two-compartment) 1400万円台(2区画) | Land of the right form 土地の権利形態 | | Ownership 所有権 | Building condition 建築条件 | | With 付 | Time delivery 引き渡し時期 | | 4 months after the contract 契約後4ヶ月 | Land category 地目 | | Rice field 田 | Use district 用途地域 | | One low-rise 1種低層 | Other limitations その他制限事項 | | Regulations have by the Landscape Act, Regulations have by the Aviation Law, Agricultural Land Act notification requirements, Musashi Takahagi Station North District district planning, You may checkout machine is generated per the readjustment land. 景観法による規制有、航空法による規制有、農地法届出要、武蔵高萩駅北地区地区計画、区画整理地内に付き精算機が発生する場合があります。 | Overview and notices その他概要・特記事項 | | Contact: Miya temple Management, Facilities: Public Water Supply, This sewage, Individual LPG 担当者:宮 寺 理、設備:公営水道、本下水、個別LPG | Company profile 会社概要 | | <Seller> Minister of Land, Infrastructure and Transport (3) No. 006,323 (one company) National Housing Industry Association (Corporation) metropolitan area real estate Fair Trade Council member (Ltd.) Seibu development Hanno shop Yubinbango357-0034 Saitama Prefecture Hanno Higashi 27-6 <売主>国土交通大臣(3)第006323号(一社)全国住宅産業協会会員 (公社)首都圏不動産公正取引協議会加盟(株)西武開発飯能店〒357-0034 埼玉県飯能市東町27-6 |
Local photos, including front road前面道路含む現地写真 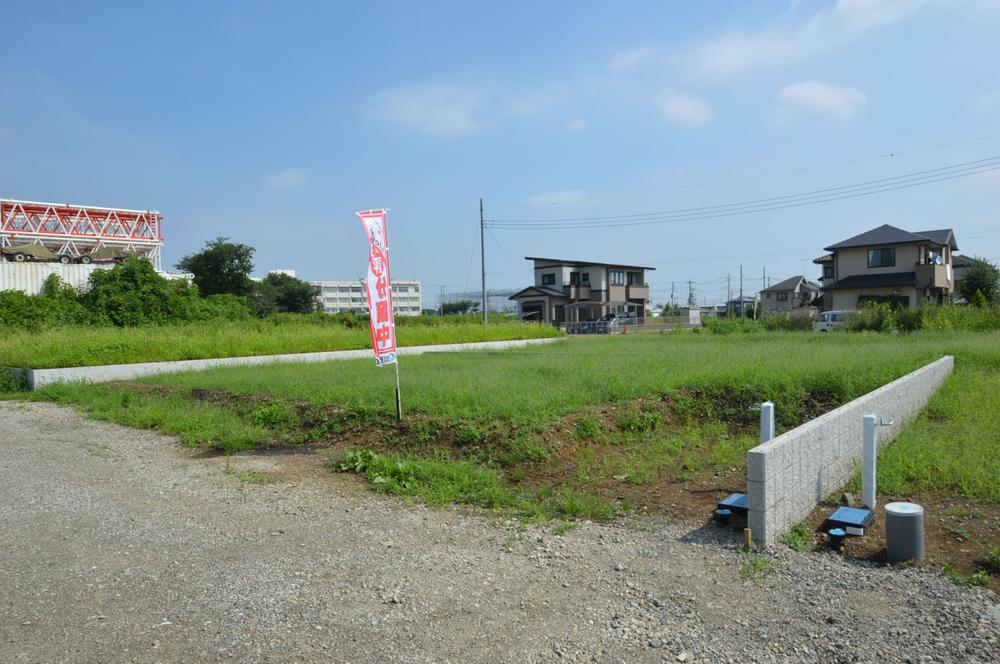 Local (August 2013) Shooting
現地(2013年8月)撮影
Building plan example (introspection photo)建物プラン例(内観写真) 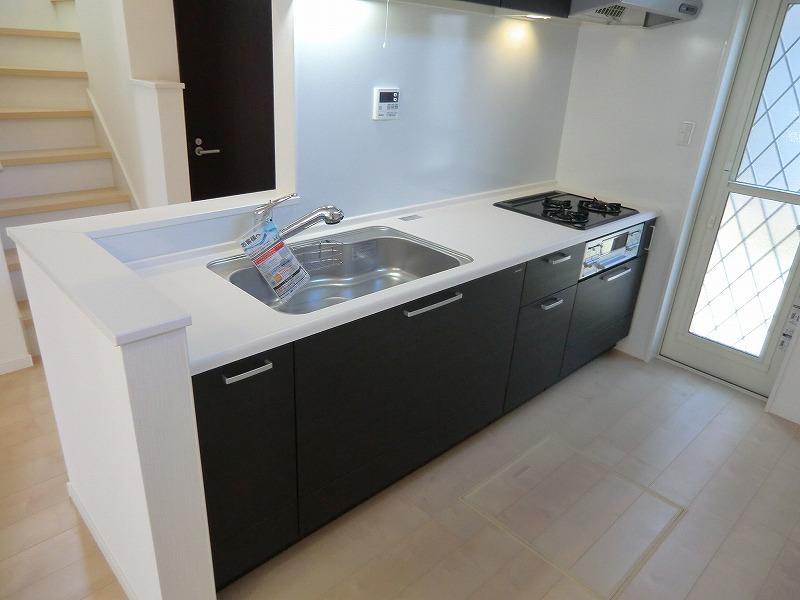 Building plan example (No. 1 place) Building Price 12,150,000 yen, Building area 89.23 sq m
建物プラン例(1号地)建物価格 1215万円、建物面積89.23m2
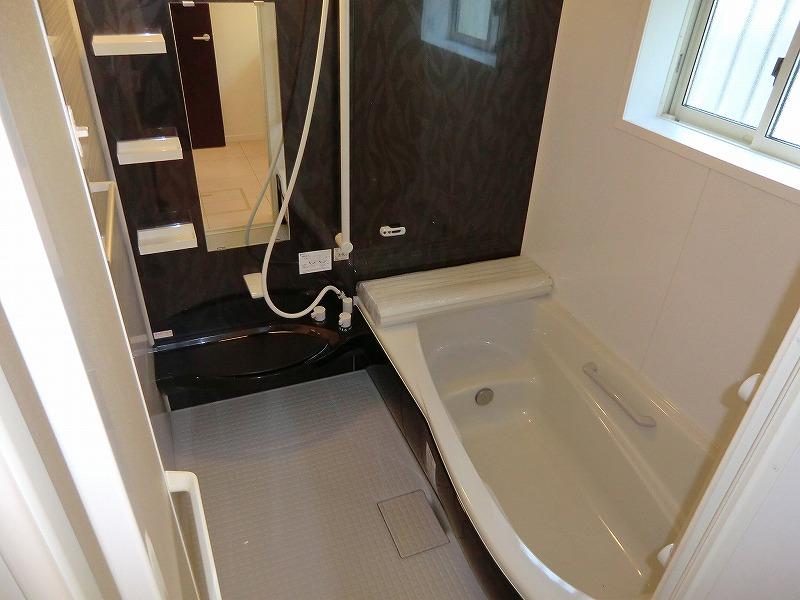 Building plan example (No. 1 place) Building Price 12,150,000 yen, Building area 89.23 sq m
建物プラン例(1号地)建物価格 1215万円、建物面積89.23m2
Local land photo現地土地写真 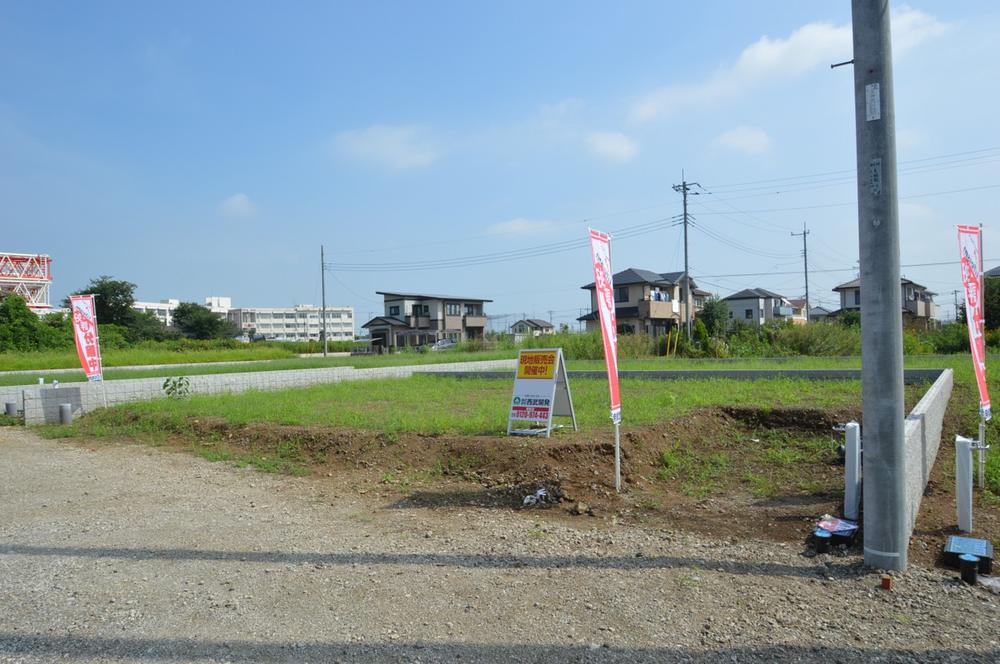 Local (August 2013) Shooting
現地(2013年8月)撮影
Building plan example (Perth ・ appearance)建物プラン例(パース・外観) 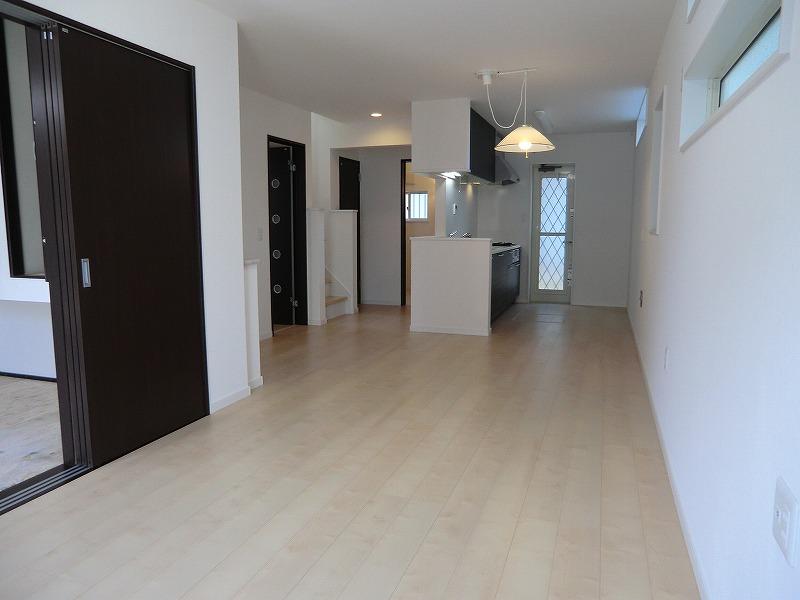 Building plan example (No. 1 place) Building Price 12,150,000 yen, Building area 89.23 sq m
建物プラン例(1号地)建物価格 1215万円、建物面積89.23m2
Shopping centreショッピングセンター 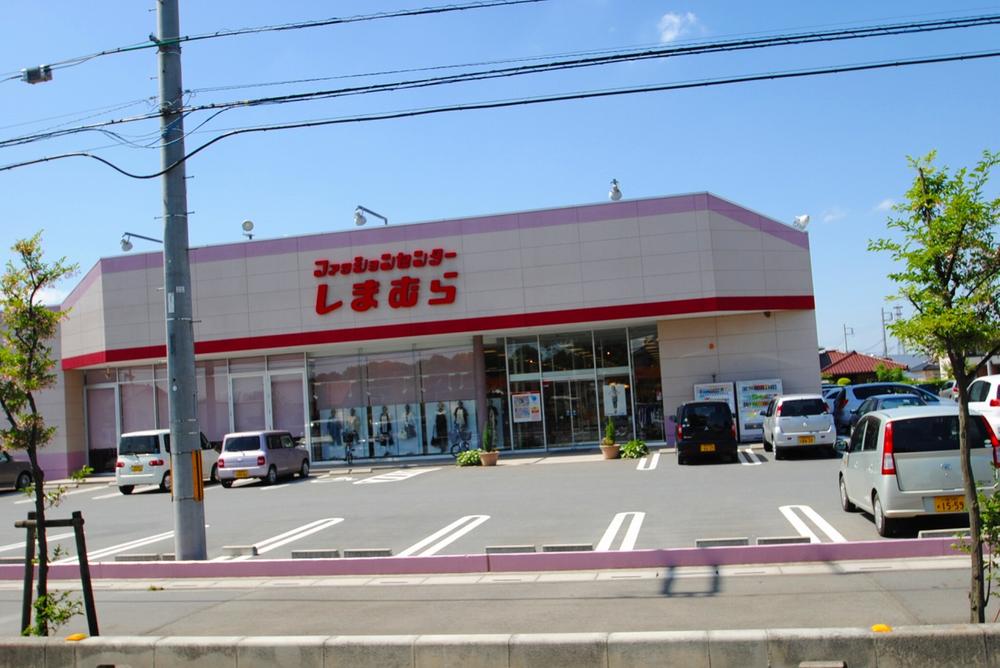 2609m to Fashion Center Shimamura Asahigaoka shop
ファッションセンターしまむら旭ヶ丘店まで2609m
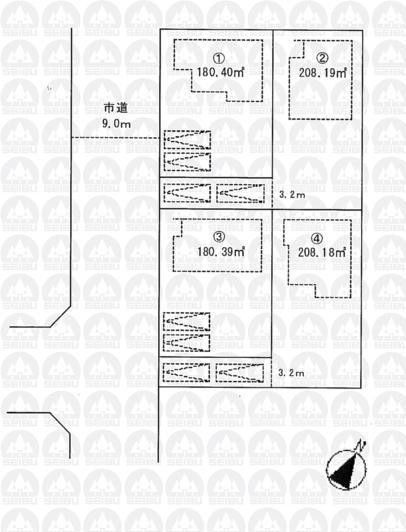 The entire compartment Figure
全体区画図
Building plan example (floor plan)建物プラン例(間取り図) 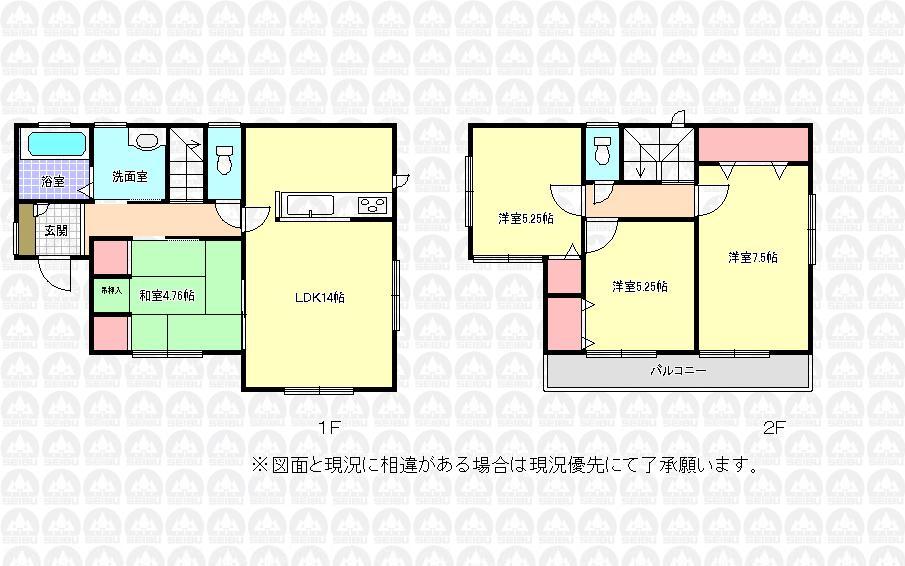 Building plan example (1 Building) 4LDK, Land price 14,810,000 yen, Land area 180.4 sq m , Building price 12,690,000 yen, Building area 89.23 sq m
建物プラン例(1号棟)4LDK、土地価格1481万円、土地面積180.4m2、建物価格1269万円、建物面積89.23m2
Supermarketスーパー 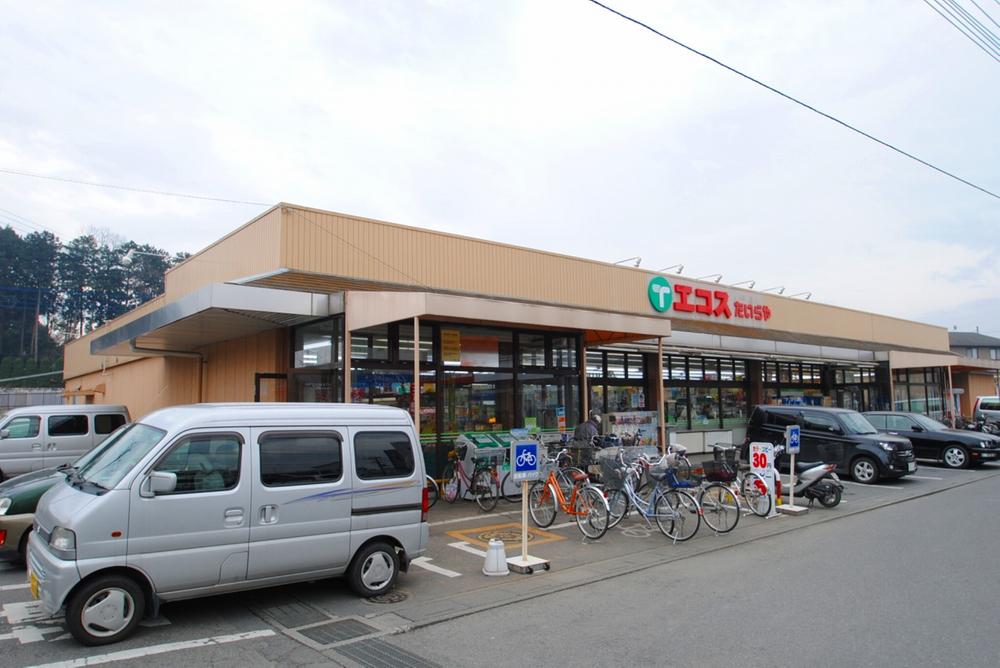 Ecos to Takahagi shop 731m
エコス高萩店まで731m
Building plan example (floor plan)建物プラン例(間取り図) 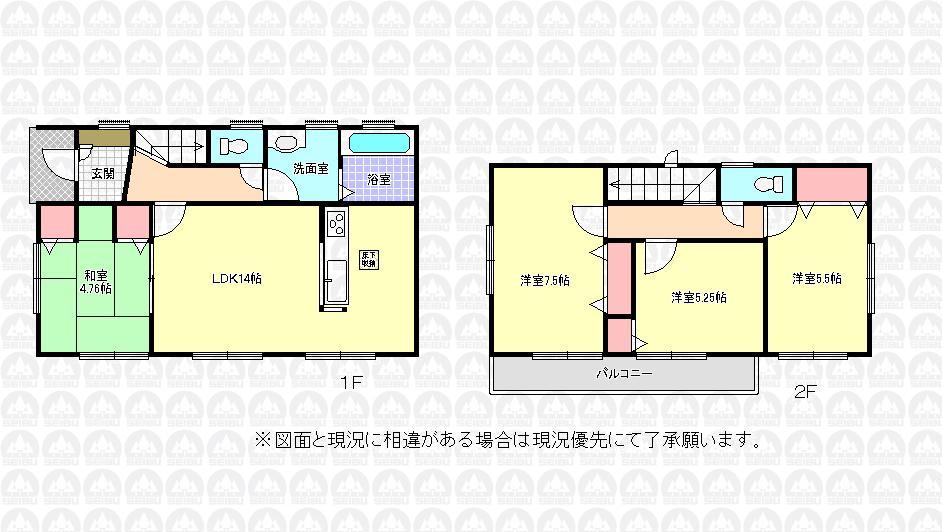 Building plan example (Building 3) 4LDK, Land price 14,810,000 yen, Land area 180.39 sq m , Building price 12,690,000 yen, Building area 89.23 sq m
建物プラン例(3号棟)4LDK、土地価格1481万円、土地面積180.39m2、建物価格1269万円、建物面積89.23m2
Supermarketスーパー 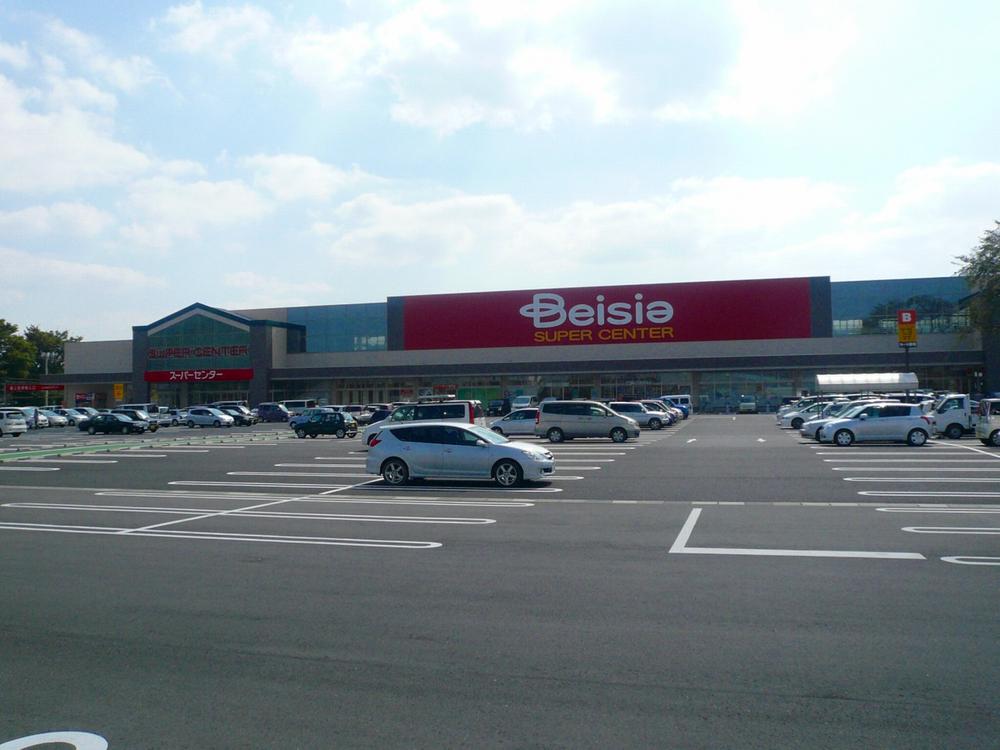 Beisia Hidaka to mall shops 2539m
ベイシアひだかモール店まで2539m
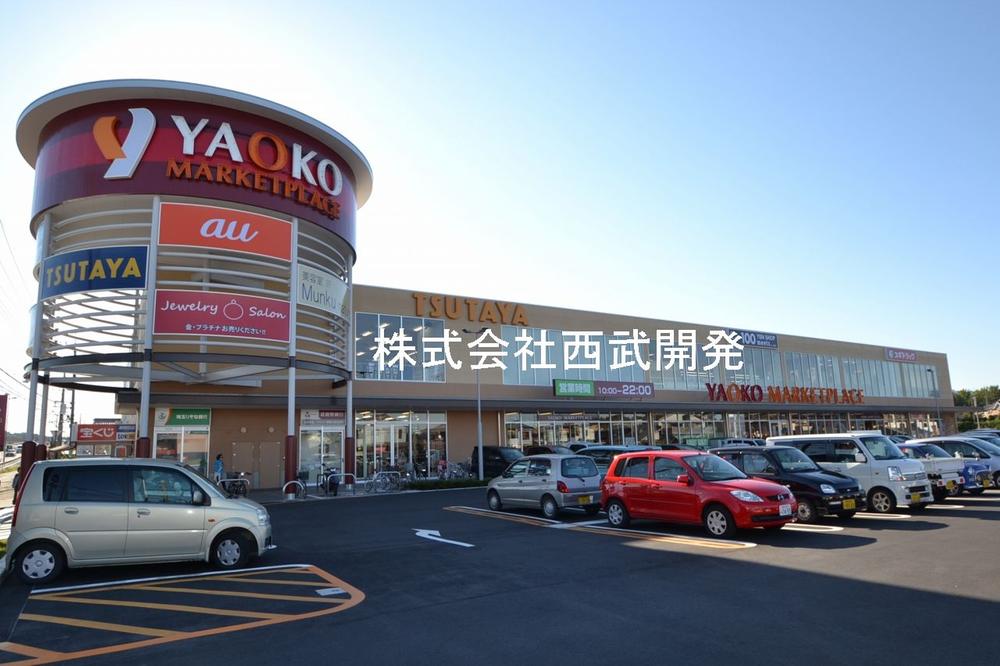 Yaoko Co., Ltd. Komagawa to the store 3079m
ヤオコー高麗川店まで3079m
Drug storeドラッグストア 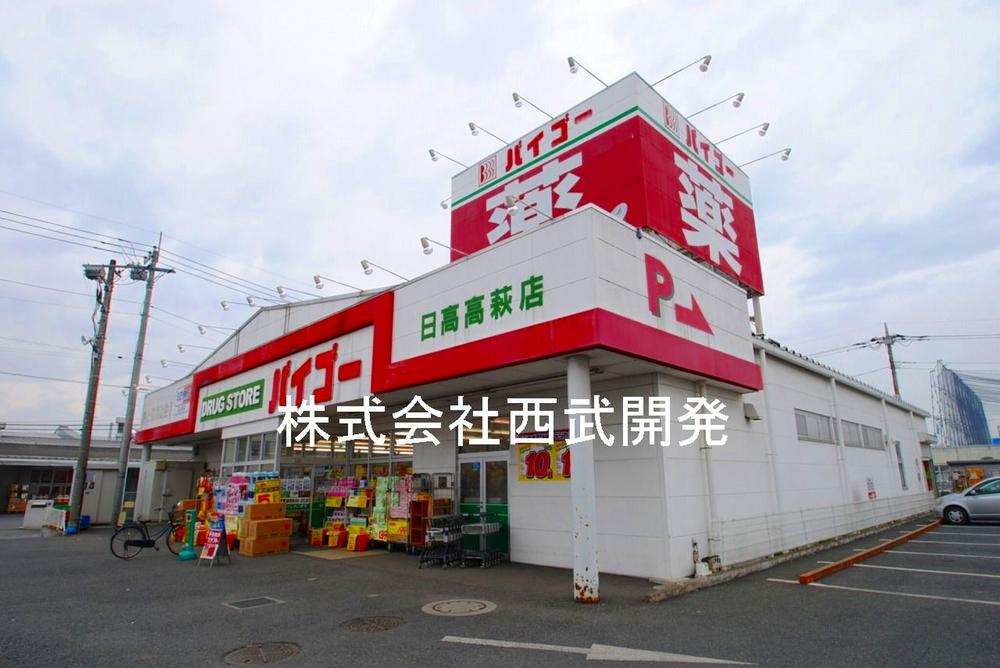 Drugstore Baigo 1861m to the Hidaka Takahagi shop
ドラッグストアバイゴー日高高萩店まで1861m
Home centerホームセンター 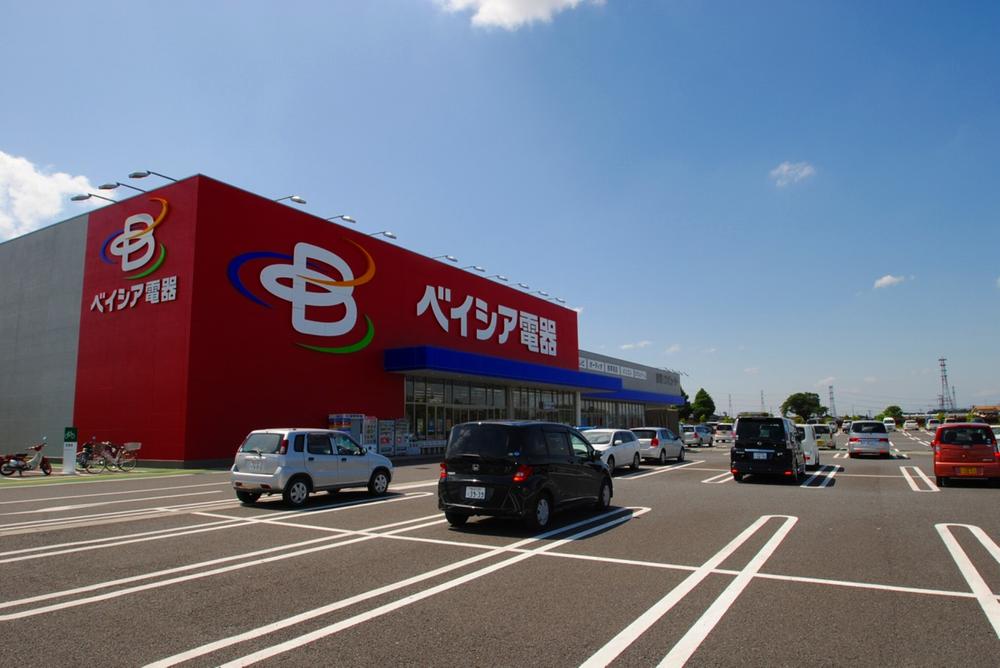 Beisia to electronics Hidaka Mall store 2571m
ベイシア電器ひだかモール店まで2571m
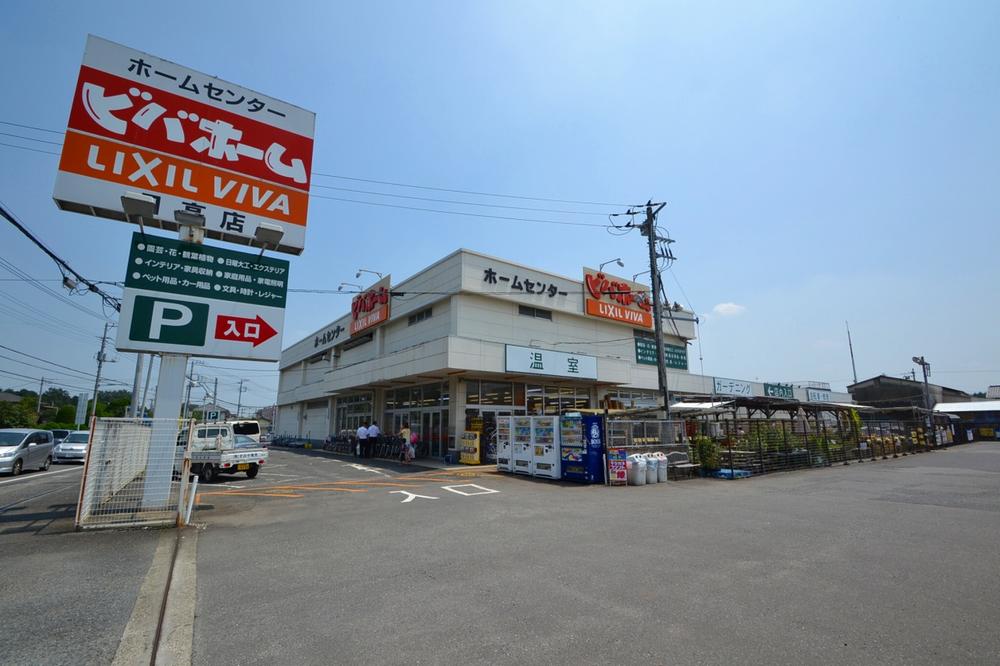 Viva Home 2546m to the Hidaka shop
ビバホーム日高店まで2546m
Junior high school中学校 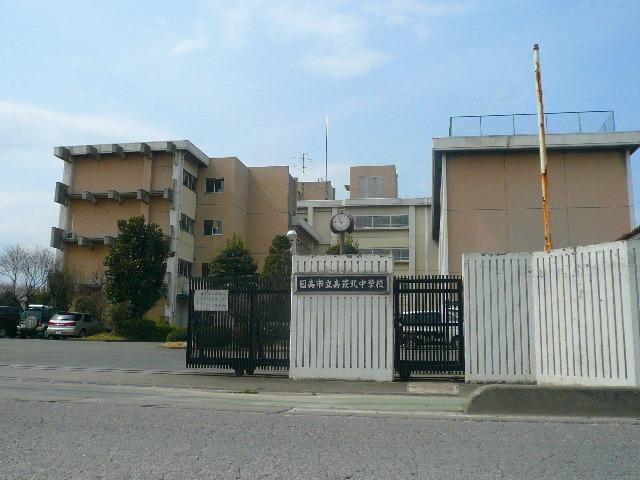 2755m to the Hidaka Municipal Takahagi North Junior High School
日高市立高萩北中学校まで2755m
Primary school小学校 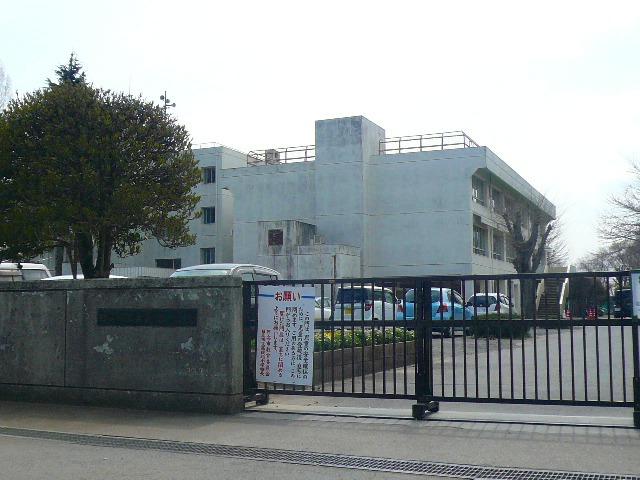 2084m to the Hidaka Municipal Takahagi North Elementary School
日高市立高萩北小学校まで2084m
Location
|


















