Land/Building » Kanto » Saitama Prefecture » Higashimatsuyama
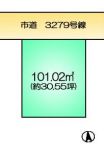 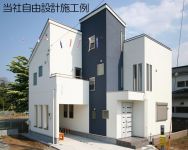
| | Saitama Prefecture Higashimatsuyama 埼玉県東松山市 |
| Tobu Tojo Line "Higashimatsuyama" 10 minutes City Hospital before walking 6 minutes by bus 東武東上線「東松山」バス10分市民病院前歩6分 |
| land Higashimatsuyama Matsuyama 1 compartment ◆ ◇ There is no building conditions, You can favorite to planning (^^) 土地 東松山市松山1区画◆◇建築条件はございません、お好きにプランニング頂けます(^^) |
| ■ And it has a bus to the station! Walk to the bus stop 6 minutes ■ Walk to the elementary school 12 minutes, Walk up to junior high school 6 minutes School of the school near the child is also safe our free design plan "Breeze Garden" is to suit your budget, We propose the original dwelling. Detail is [0800-808-9180] Please feel free to contact us until! ■駅までバスが出ています!バス停まで徒歩6分■小学校まで徒歩12分、中学校まで徒歩6分 学校近くお子様の通学も安心です当社の自由設計プラン「ブリーズガーデン」はお客様のご予算に合わせて、オリジナルの住いをご提案いたします。詳細は【0800-808-9180】迄お気軽にお問い合わせください! |
Features pickup 特徴ピックアップ | | 2 along the line more accessible / Super close / A quiet residential area / Shaping land / No construction conditions / Leafy residential area / Mu front building / Located on a hill / Maintained sidewalk / Flat terrain / Building plan example there 2沿線以上利用可 /スーパーが近い /閑静な住宅地 /整形地 /建築条件なし /緑豊かな住宅地 /前面棟無 /高台に立地 /整備された歩道 /平坦地 /建物プラン例有り | Price 価格 | | 4 million yen 400万円 | Building coverage, floor area ratio 建ぺい率・容積率 | | 60% ・ 200% 60%・200% | Sales compartment 販売区画数 | | 1 compartment 1区画 | Total number of compartments 総区画数 | | 1 compartment 1区画 | Land area 土地面積 | | 101.02 sq m 101.02m2 | Driveway burden-road 私道負担・道路 | | Nothing, North 5m width 無、北5m幅 | Land situation 土地状況 | | Furuya There 古家有り | Address 住所 | | Saitama Prefecture Higashimatsuyama Oaza Matsuyama 埼玉県東松山市大字松山 | Traffic 交通 | | Tobu Tojo Line "Higashimatsuyama" 10 minutes City Hospital before walking 6 minutes by bus
Tobu Tojo Line "Forest Park" walk 44 minutes
Tobu Tojo Line "Higashimatsuyama" walk 35 minutes 東武東上線「東松山」バス10分市民病院前歩6分
東武東上線「森林公園」歩44分
東武東上線「東松山」歩35分
| Related links 関連リンク | | [Related Sites of this company] 【この会社の関連サイト】 | Person in charge 担当者より | | Rep Imamura Keisuke Age: 20 Daigyokai Experience: 6 years Happy house hunting, I will hard to support the create home. Management from the introduction of the rent, Also heard consultant of support buying and selling transactions and architecture. We provide the information that we have we examine it to every corner because it is local Kawagoe born. 担当者今村 圭祐年齢:20代業界経験:6年幸せな家探し、家創りを懸命にサポート致します。賃貸のご紹介から管理、売買取引のサポートや建築に関するコンサルタントも承ります。地元川越出身ですので隅々までお調べ致しました情報をご提供致します。 | Contact お問い合せ先 | | TEL: 0800-808-9180 [Toll free] mobile phone ・ Also available from PHS
Caller ID is not notified
Please contact the "saw SUUMO (Sumo)"
If it does not lead, If the real estate company TEL:0800-808-9180【通話料無料】携帯電話・PHSからもご利用いただけます
発信者番号は通知されません
「SUUMO(スーモ)を見た」と問い合わせください
つながらない方、不動産会社の方は
| Land of the right form 土地の権利形態 | | Ownership 所有権 | Time delivery 引き渡し時期 | | Consultation 相談 | Land category 地目 | | Residential land 宅地 | Use district 用途地域 | | Urbanization control area 市街化調整区域 | Overview and notices その他概要・特記事項 | | Contact: Imamura Keisuke, Facilities: Public Water Supply, Individual septic tank, Individual LPG, Building Permits reason: control area per building permit requirements 担当者:今村 圭祐、設備:公営水道、個別浄化槽、個別LPG、建築許可理由:調整区域につき建築許可要 | Company profile 会社概要 | | <Mediation> Saitama Governor (4) No. 017756 (Ltd.) Taisei housing Kawagoe shop Yubinbango350-0043 Kawagoe City Prefecture Shintomicho 2-24-5 <仲介>埼玉県知事(4)第017756号(株)大成住宅川越店〒350-0043 埼玉県川越市新富町2-24-5 |
Compartment figure区画図 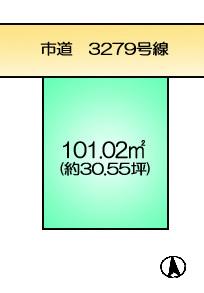 Land price 4 million yen, Land area 101.02 sq m
土地価格400万円、土地面積101.02m2
Local land photo現地土地写真 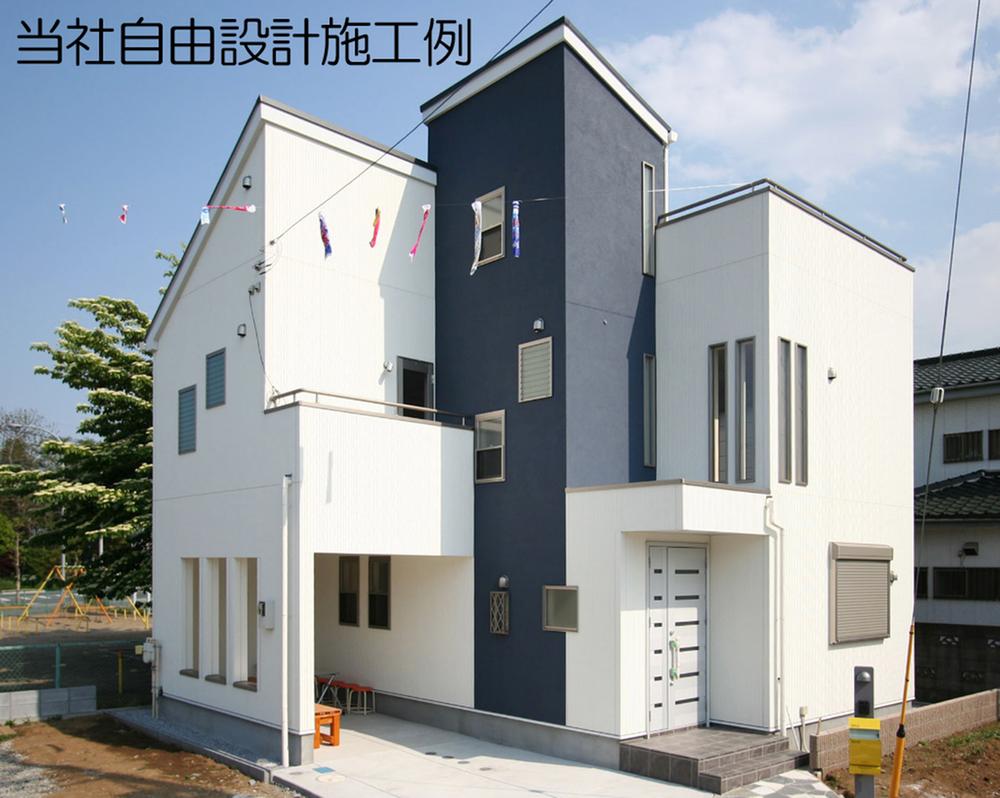 ※ reference ※ Our free design plan construction cases
※参考※当社自由設計プラン施工例
Local photos, including front road前面道路含む現地写真 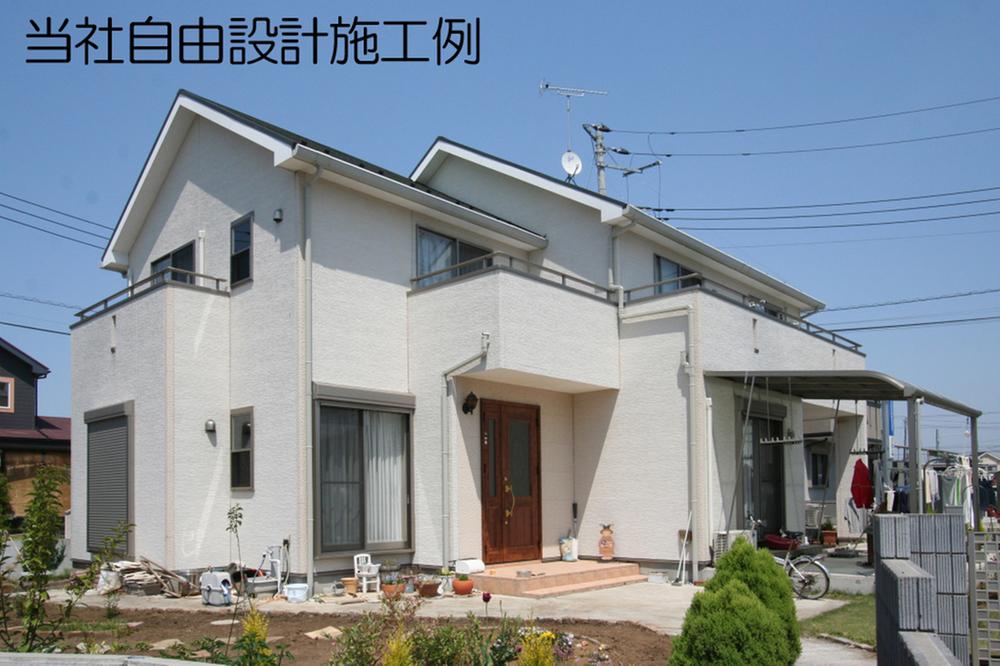 ※ reference ※ Our free design plan construction cases
※参考※当社自由設計プラン施工例
Building plan example (introspection photo)建物プラン例(内観写真) 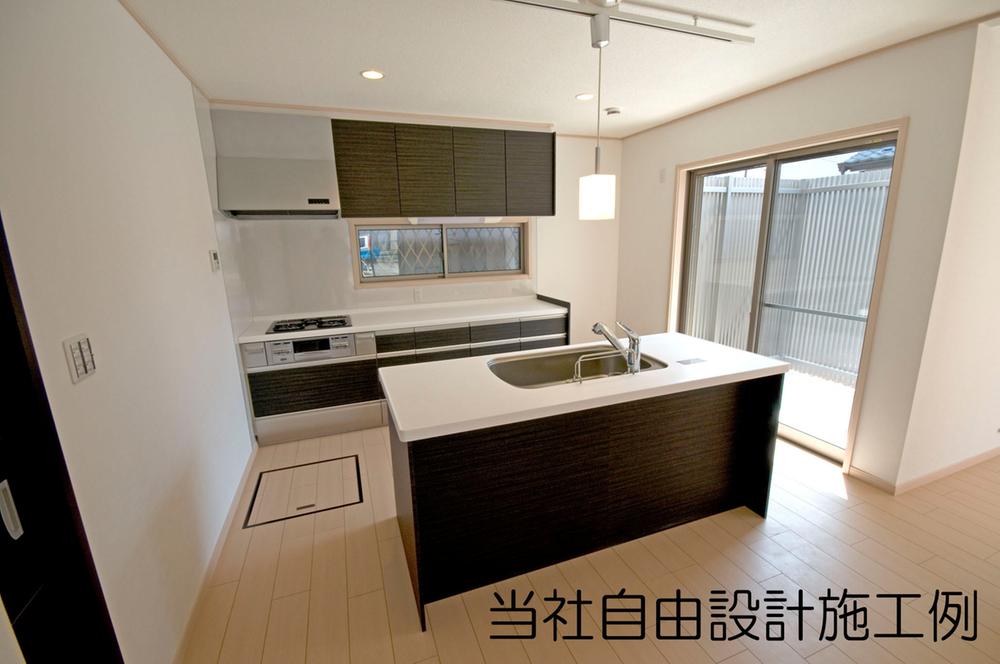 ※ reference ※ Our free design plan construction cases
※参考※当社自由設計プラン施工例
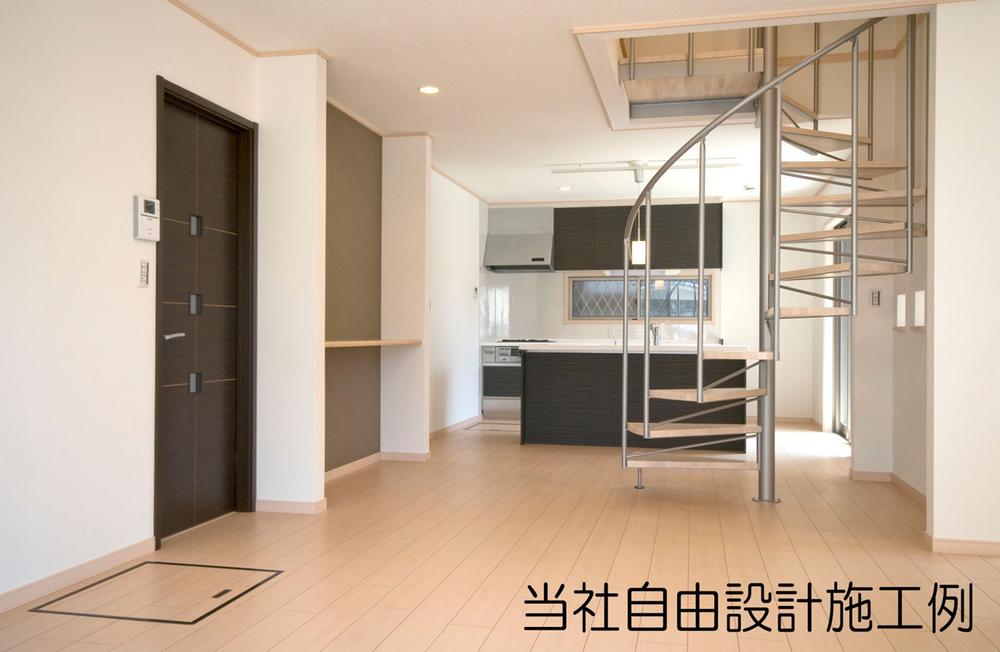 ※ reference ※ Our free design plan construction cases
※参考※当社自由設計プラン施工例
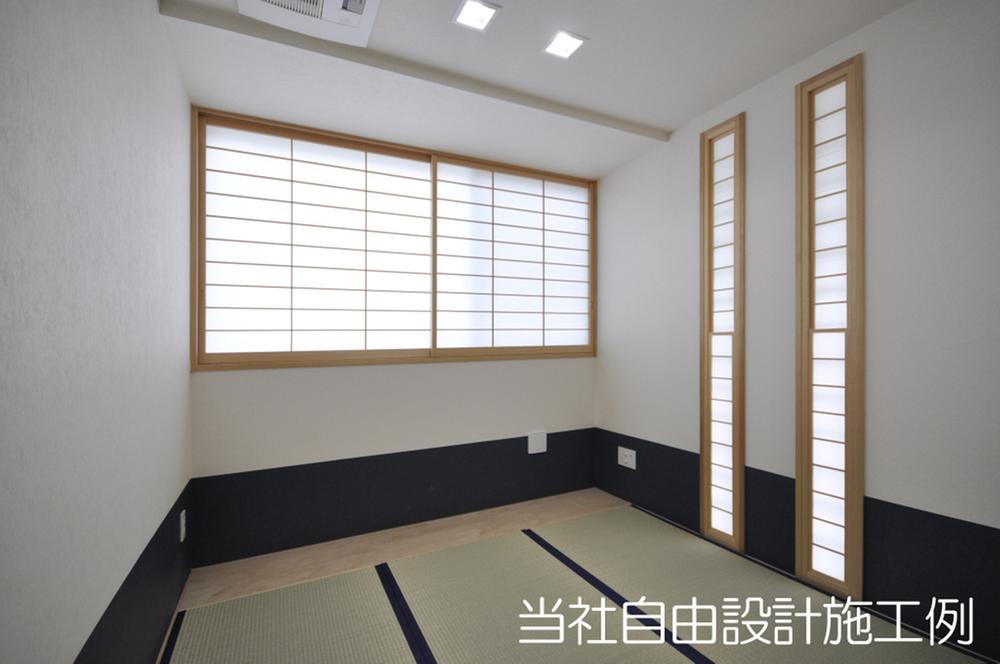 ※ reference ※ Our free design plan construction cases
※参考※当社自由設計プラン施工例
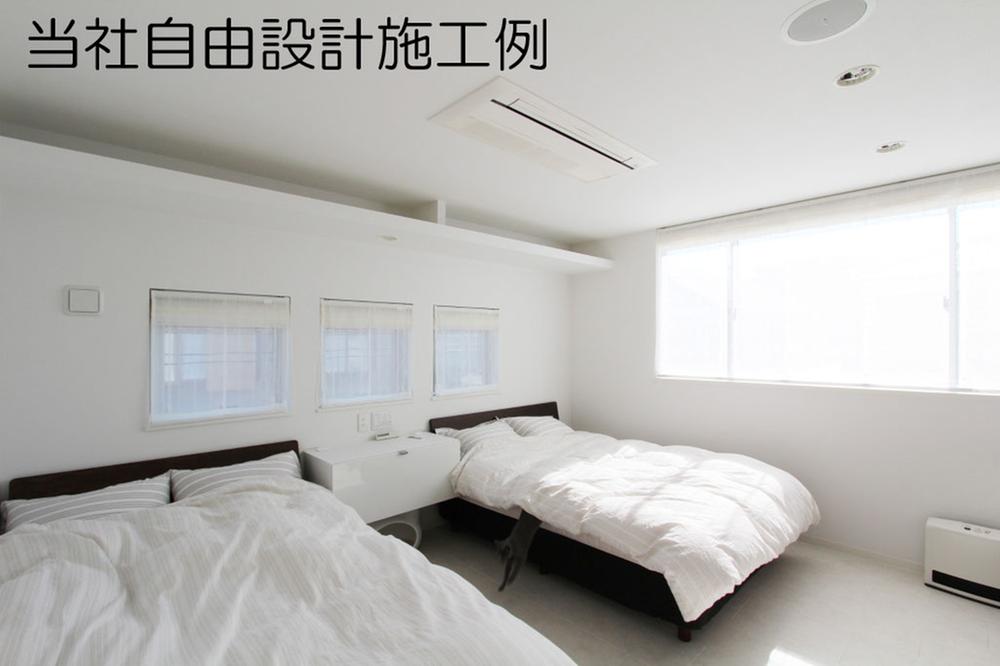 ※ reference ※ Our free design plan construction cases
※参考※当社自由設計プラン施工例
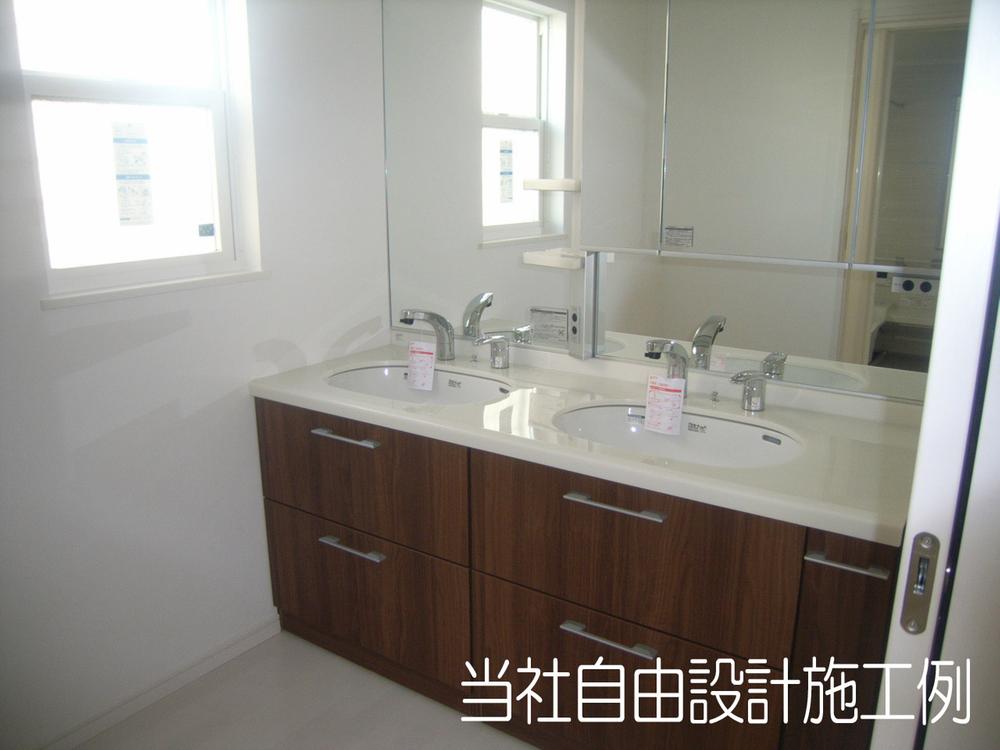 ※ reference ※ Our free design plan construction cases
※参考※当社自由設計プラン施工例
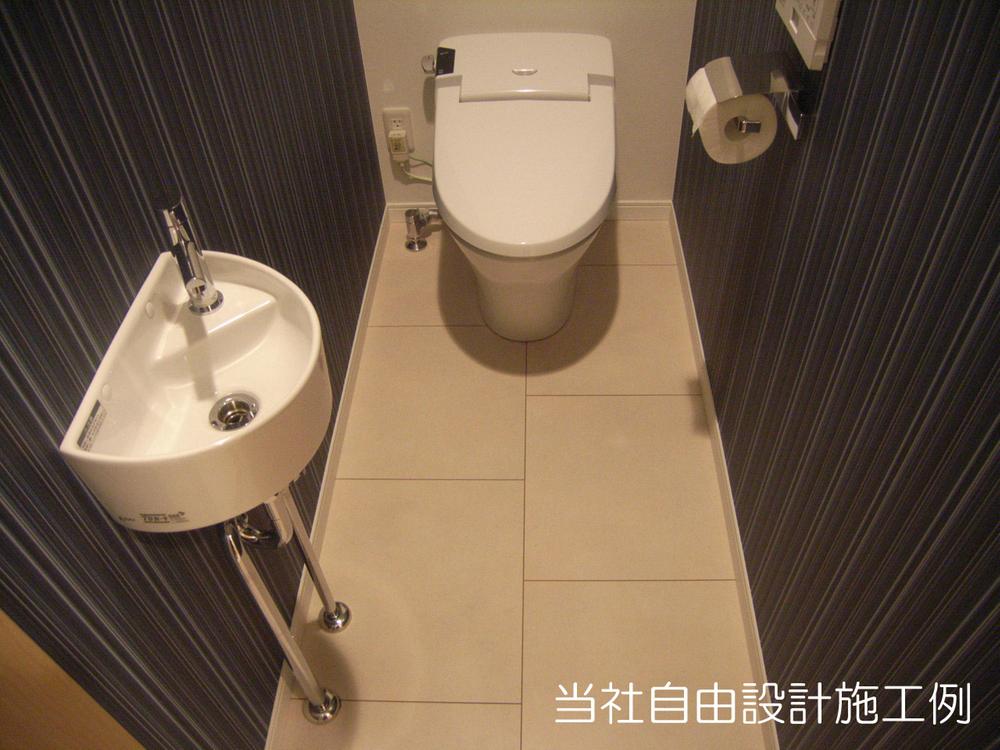 ※ reference ※ Our free design plan construction cases
※参考※当社自由設計プラン施工例
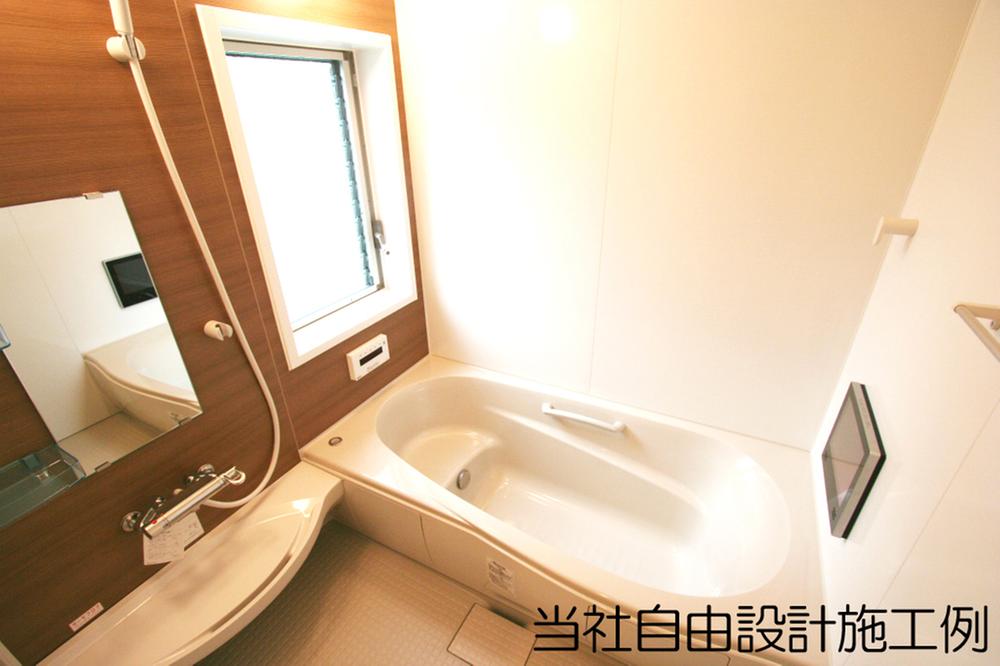 ※ reference ※ Our free design plan construction cases
※参考※当社自由設計プラン施工例
Station駅 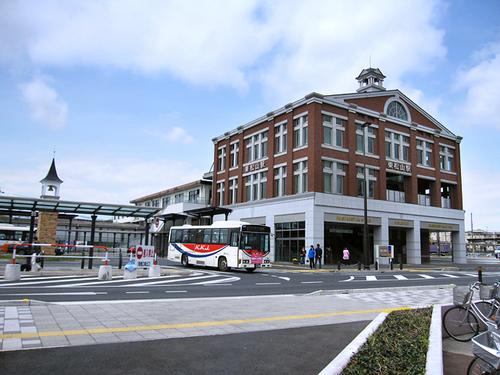 2800m to the Higashi-Matsuyama Station
東松山駅まで2800m
Convenience storeコンビニ 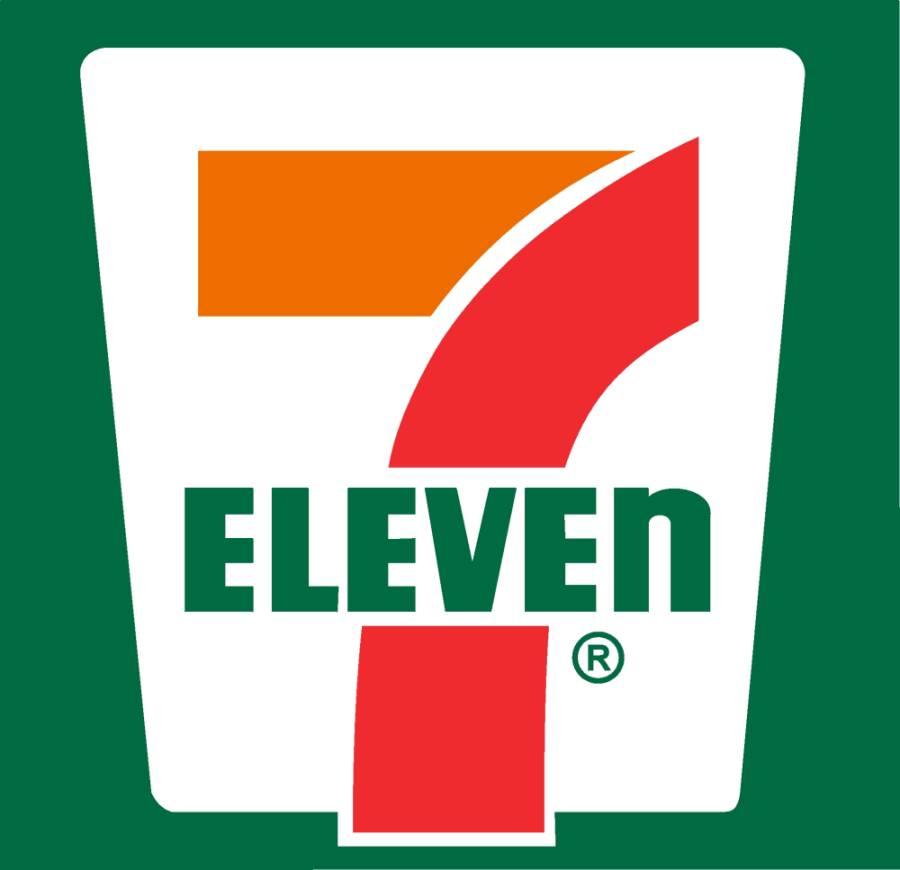 849m to Seven-Eleven
セブンイレブンまで849m
Building plan example (introspection photo)建物プラン例(内観写真) 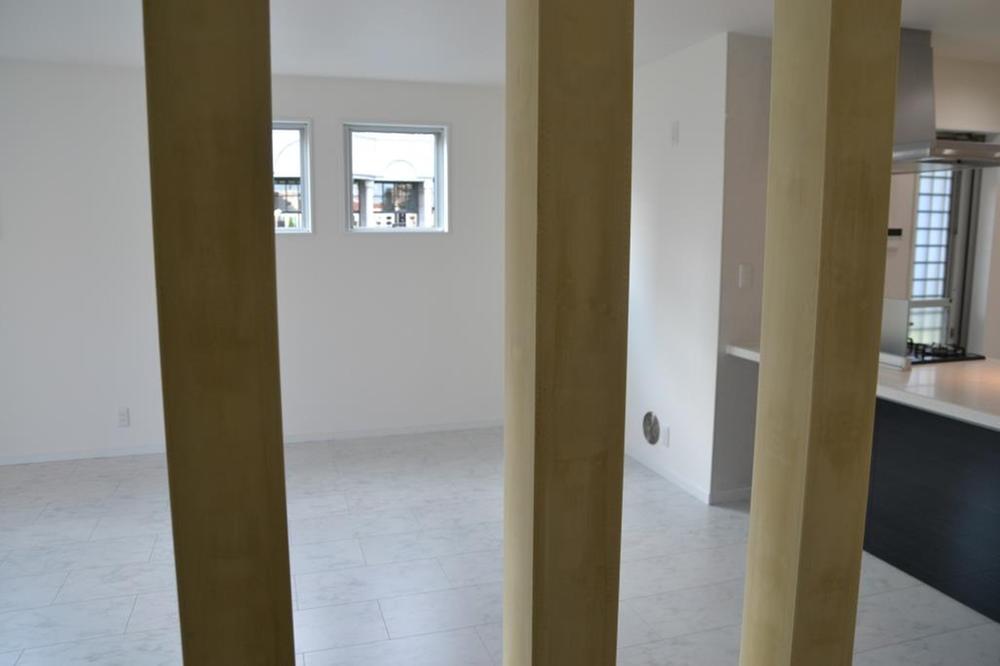 Breeze Garden Series ~ Breeze Garden Series ~
Breeze Garden Series ~ ブリーズガーデンシリーズ ~
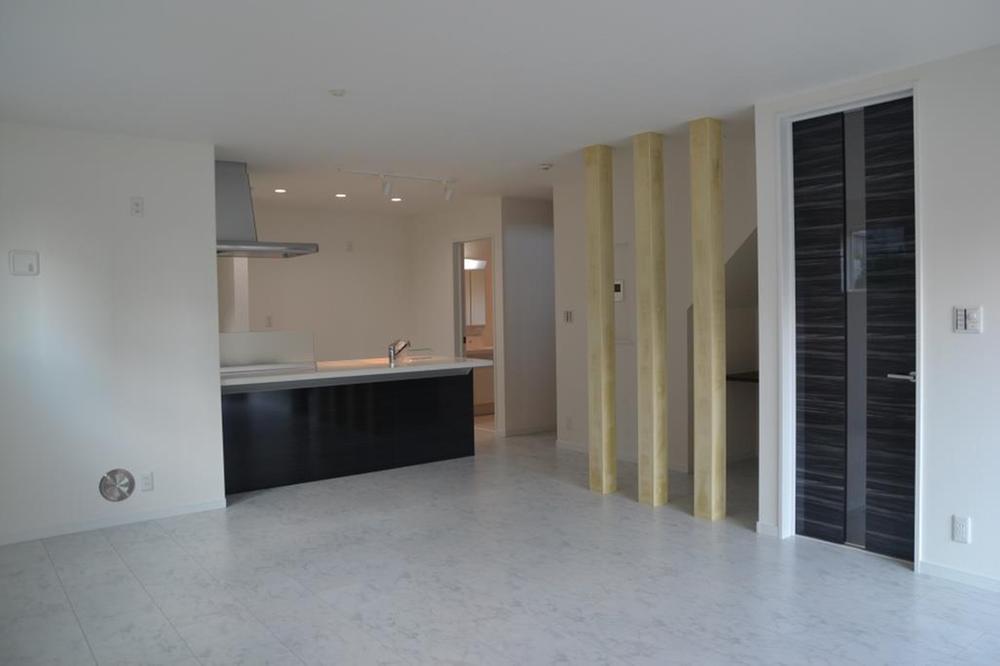 Breeze Garden Series ~ Breeze Garden Series ~
Breeze Garden Series ~ ブリーズガーデンシリーズ ~
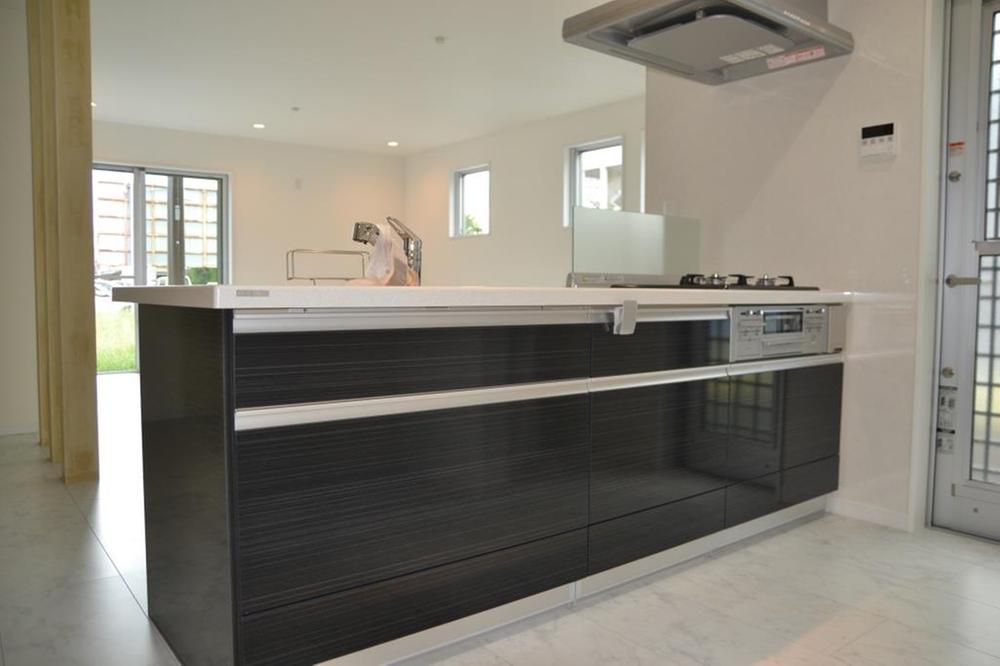 Breeze Garden Series ~ Breeze Garden Series ~
Breeze Garden Series ~ ブリーズガーデンシリーズ ~
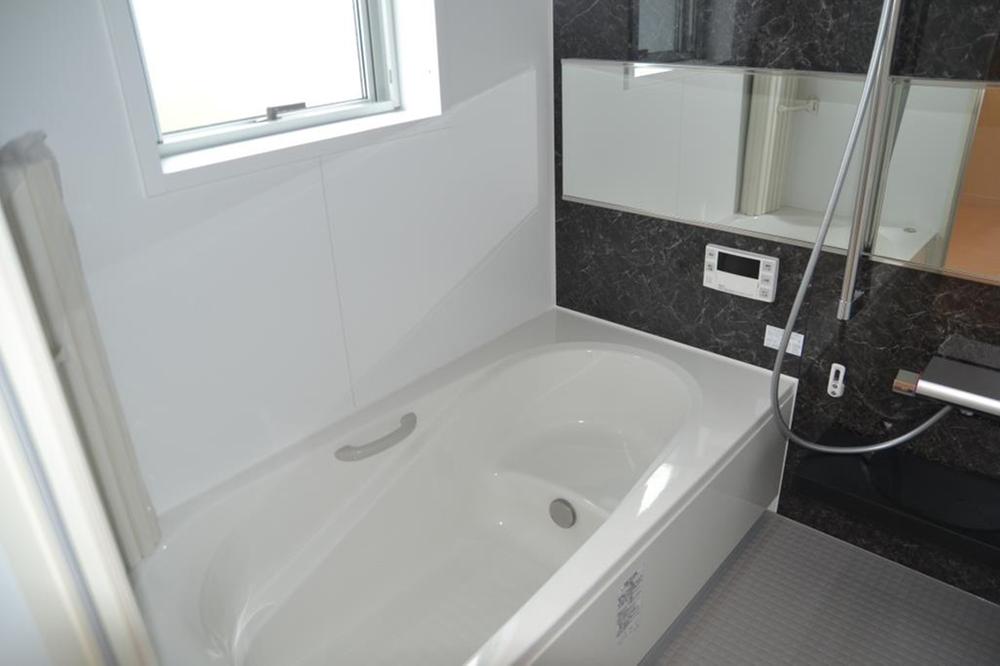 Breeze Garden Series ~ Breeze Garden Series ~
Breeze Garden Series ~ ブリーズガーデンシリーズ ~
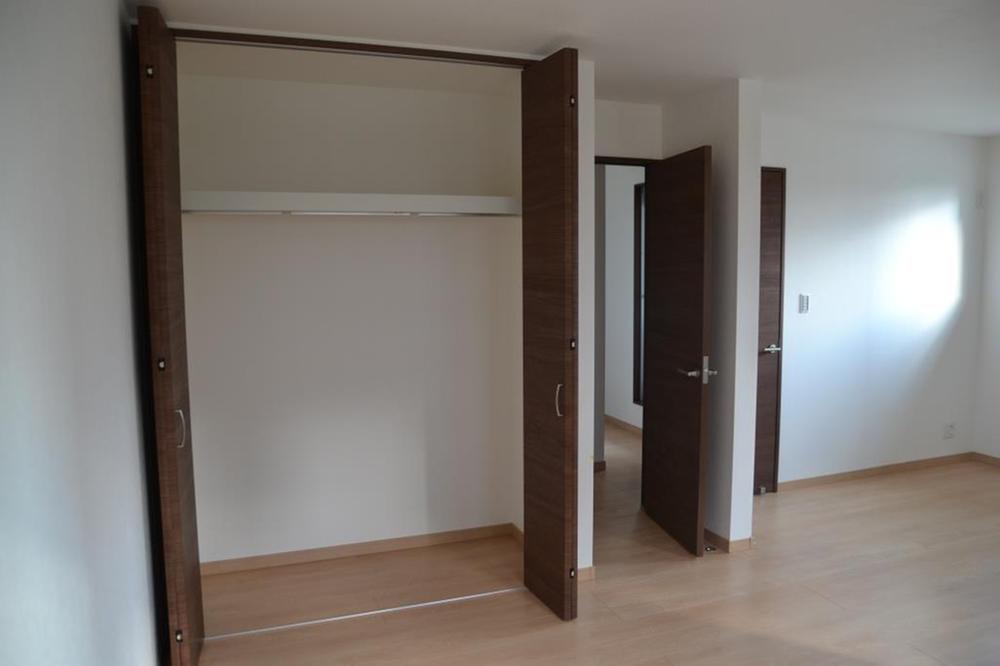 Breeze Garden Series ~ Breeze Garden Series ~
Breeze Garden Series ~ ブリーズガーデンシリーズ ~
Building plan example (Perth ・ appearance)建物プラン例(パース・外観) 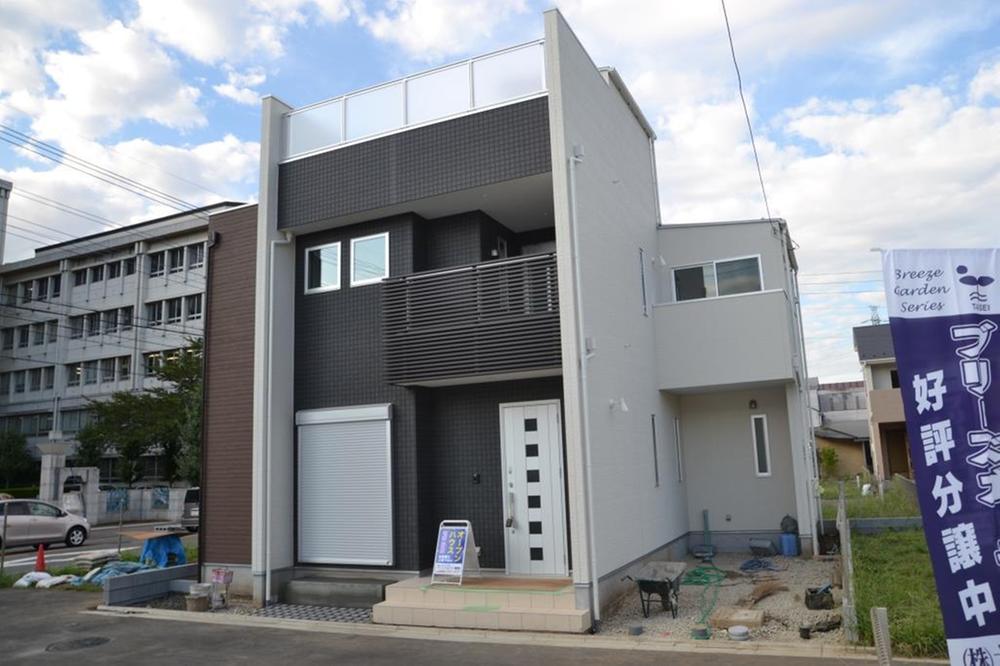 Breeze Garden Series ~ Breeze Garden Series ~
Breeze Garden Series ~ ブリーズガーデンシリーズ ~
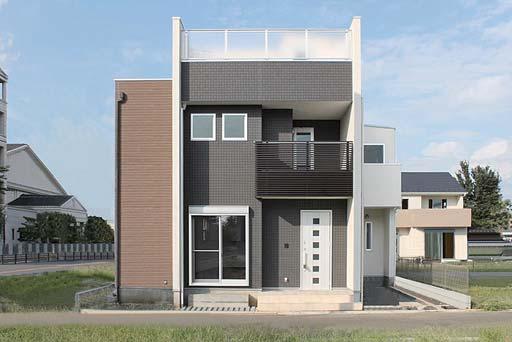 Breeze Garden Series ~ Breeze Garden Series ~
Breeze Garden Series ~ ブリーズガーデンシリーズ ~
Building plan example (introspection photo)建物プラン例(内観写真) 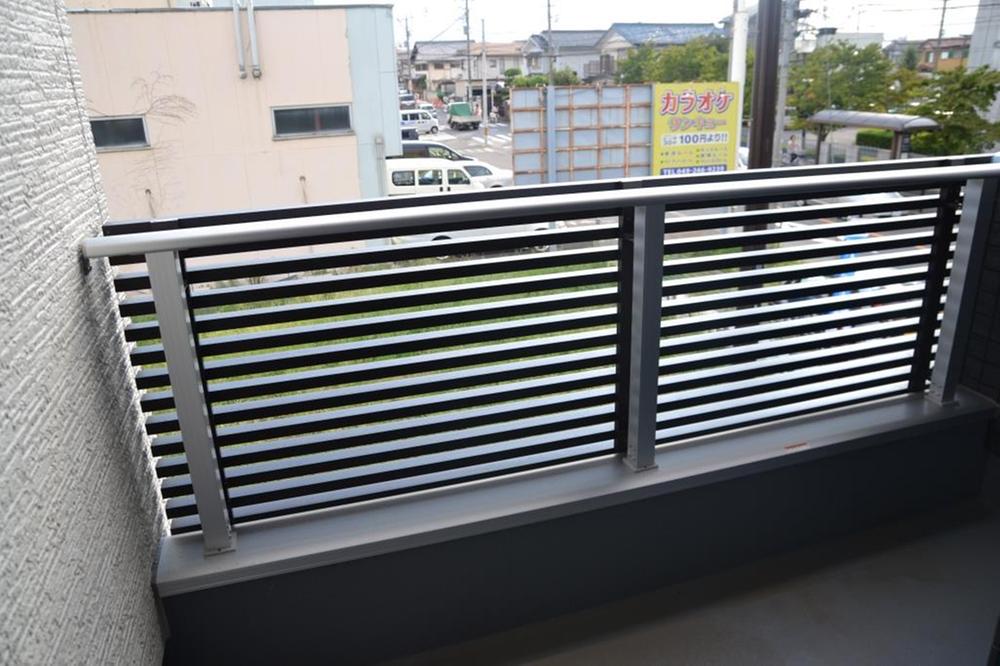 Breeze Garden Series ~ Breeze Garden Series ~
Breeze Garden Series ~ ブリーズガーデンシリーズ ~
Other Environmental Photoその他環境写真 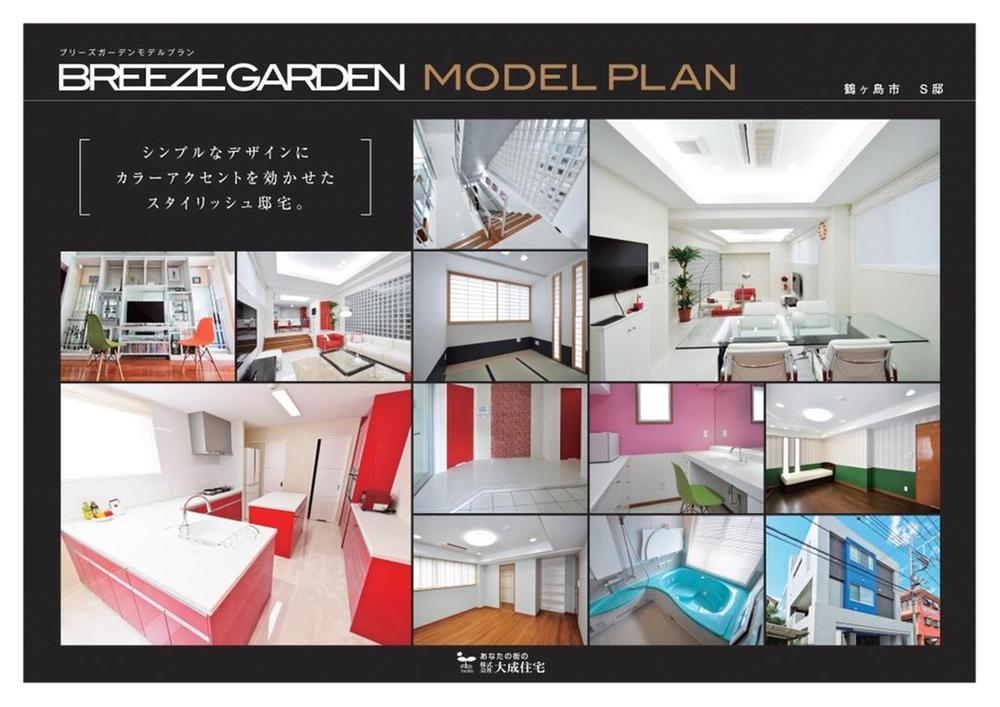 Breeze Garden Series ~ Breeze Garden Series ~
Breeze Garden Series ~ ブリーズガーデンシリーズ ~
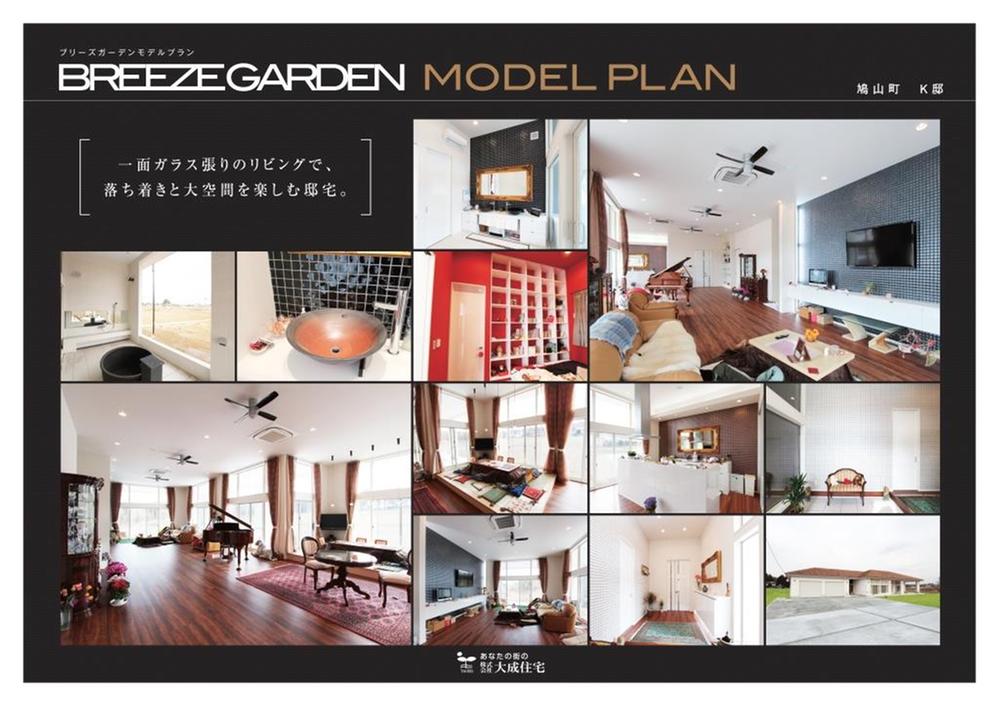 Breeze Garden Series ~ Breeze Garden Series ~
Breeze Garden Series ~ ブリーズガーデンシリーズ ~
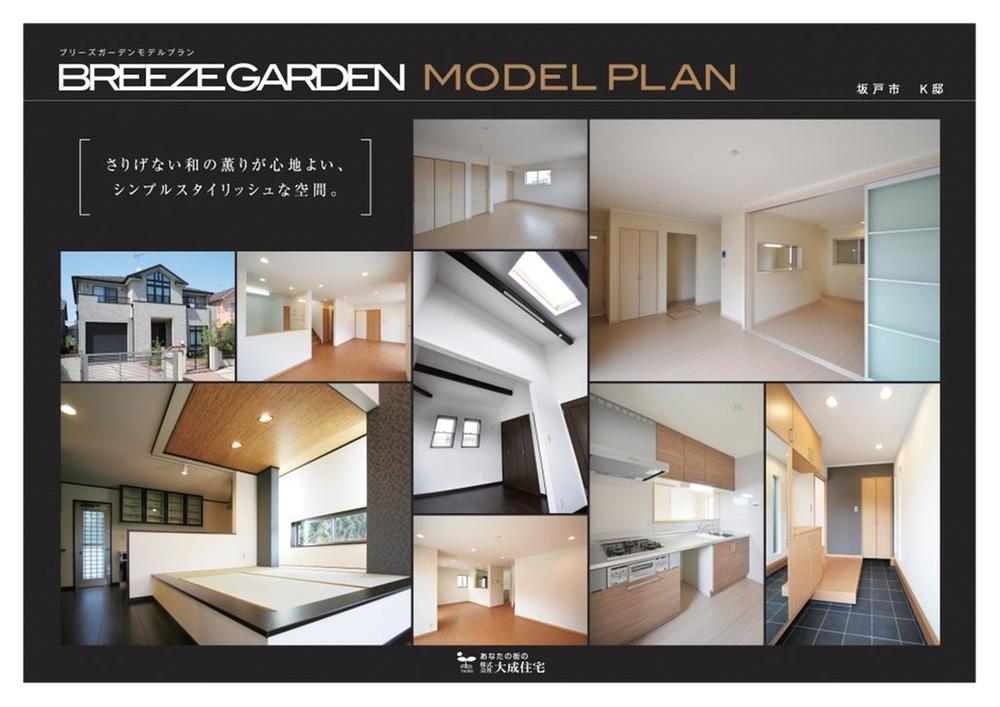 Breeze Garden Series ~ Breeze Garden Series ~
Breeze Garden Series ~ ブリーズガーデンシリーズ ~
Location
| 























