Land/Building » Kanto » Saitama Prefecture » Honjo
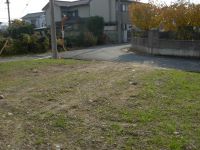 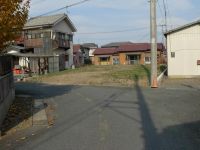
| | Saitama Prefecture Honjo 埼玉県本庄市 |
| JR Hachikō Line "Kodama" walk 9 minutes JR八高線「児玉」歩9分 |
| [Ando builders] Yearning of Mai or home you like in a convenient location to life? ! 【安藤工務店】生活に便利な立地で憧れのマイホームはいかがですか?自然のエネルギーと上手に暮らすLOAFERの家で自分だけの生活を手に入れましょうぜひご相談ください! |
| ■ hospital, Close to the supermarket, It is very conveniently located to everyday life. ■ As much as possible to rely not on the machinery and equipment such as air conditioners and LOAFER of house, Cool in summer winter proposes a life to spend warm. Let's life with the help of the wind and the sun. ■ Such as such as "I want to be leisurely nap in the garden," "I want to drink slowly tea overlooking the vegetable garden." "I want to barbecue call a lot of friends.", We will propose the perfect plan in the lives of your ideal. ■ Also, Walk from Honjo Kodama elementary school 11 minutes, Walk up to Kodama nursery 10 minutes. It is safe to go to school for children. Please feel free to contact us If you are interested even a little! Also seen construction case from our HP. ■病院、スーパーにも近く、普段の生活にとても便利な立地です。■LOAFERの家とはエアコン等の機械設備にはなるべく頼らず、夏は涼しく冬は暖かく過ごせる生活を提案します。風と太陽の力を借りて生活しましょう。■「庭でのんびり昼寝がしたい」「野菜畑を眺めてゆっくりお茶を飲みたい」「友達をたくさん呼んでバーベキューがしたい」などなど、 あなたの理想の暮らしにぴったりのプランをご提案させていただきます。■また、本庄児玉小学校まで徒歩11分、児玉保育園まで徒歩10分。お子様の通学にも安心です。少しでも興味を持たれた方はお気軽にお問合せください!当社HPからも施工事例が見られます。 |
Features pickup 特徴ピックアップ | | 2 along the line more accessible / Super close / Flat to the station / Siemens south road / A quiet residential area / Maintained sidewalk / Flat terrain / Building plan example there 2沿線以上利用可 /スーパーが近い /駅まで平坦 /南側道路面す /閑静な住宅地 /整備された歩道 /平坦地 /建物プラン例有り | Event information イベント情報 | | Model house (Please be sure to ask in advance) schedule / December 11 (Wednesday) ~ November 30 (Sunday) time / 10:00 ~ 17:00 is a split-level home and a tour of the model house to experience the charm of natural materials. To work, The housework, In child-rearing, And I want to support the lives of busy moms every day, According to a primary architect "Mr. Kaori Ando" in the company, It has proposed a house building in the Women's perspective. BinO Yoshii indoor model house using natural materials abundantly, Attractions such as the full free and waste-free space designed by the split-level home. In life-size size, Since it is also considered living ease in the Women's perspective, Please try a visit. Since the appointment of, First of all, please make a reservation of the tour contact the company. モデルハウス(事前に必ずお問い合わせください)日程/12月11日(水曜日) ~ 11月30日(日曜日)時間/10:00 ~ 17:00スキップフロアと自然素材の魅力を体感できるモデルハウスの見学会です。仕事に、家事に、子育てに、毎日忙しいママたちの暮らしを応援したいと、同社では一級建築士である「安藤香保里氏」による、女性目線での家づくりを提案しています。BinO吉井モデルハウスは自然素材をふんだんに使った室内、スキップフロアによる自由でムダのない空間設計など見どころ満載。等身大サイズで、女性目線での暮らしやすさにも配慮されているので、ぜひ訪れてみてください。予約制なので、まずは同社に問い合わせて見学の予約をしてください。 | Price 価格 | | 6.7 million yen 670万円 | Building coverage, floor area ratio 建ぺい率・容積率 | | 60% ・ 200% 60%・200% | Sales compartment 販売区画数 | | 1 compartment 1区画 | Total number of compartments 総区画数 | | 1 compartment 1区画 | Land area 土地面積 | | 277.47 sq m (83.93 square meters) 277.47m2(83.93坪) | Driveway burden-road 私道負担・道路 | | Nothing, South 5m width 無、南5m幅 | Land situation 土地状況 | | Vacant lot 更地 | Address 住所 | | Saitama Prefecture Honjo Kodama-cho YoshidaRin 埼玉県本庄市児玉町吉田林 | Traffic 交通 | | JR Hachikō Line "Kodama" walk 9 minutes JR Hachikō Line "Matsuhisa" walk 71 minutes Joetsu Shinkansen "Honjo Waseda" walk 68 minutes JR八高線「児玉」歩9分JR八高線「松久」歩71分上越新幹線「本庄早稲田」歩68分
| Related links 関連リンク | | [Related Sites of this company] 【この会社の関連サイト】 | Contact お問い合せ先 | | TEL: 0800-600-7669 [Toll free] mobile phone ・ Also available from PHS
Caller ID is not notified
Please contact the "saw SUUMO (Sumo)"
If it does not lead, If the real estate company TEL:0800-600-7669【通話料無料】携帯電話・PHSからもご利用いただけます
発信者番号は通知されません
「SUUMO(スーモ)を見た」と問い合わせください
つながらない方、不動産会社の方は
| Land of the right form 土地の権利形態 | | Ownership 所有権 | Building condition 建築条件 | | With 付 | Time delivery 引き渡し時期 | | Consultation 相談 | Land category 地目 | | Residential land 宅地 | Use district 用途地域 | | City planning area outside 都市計画区域外 | Overview and notices その他概要・特記事項 | | Facilities: Public Water Supply 設備:公営水道 | Company profile 会社概要 | | <Marketing alliance (agency)> Gunma Prefecture Governor (2) No. 006764 (Ltd.) Ando builders Ankasa Yubinbango370-2127 Takasaki, Gunma Prefecture Yoshii-cho Nagane 1206 <販売提携(代理)>群馬県知事(2)第006764号(株)安藤工務店 アンカーサ〒370-2127 群馬県高崎市吉井町長根1206 |
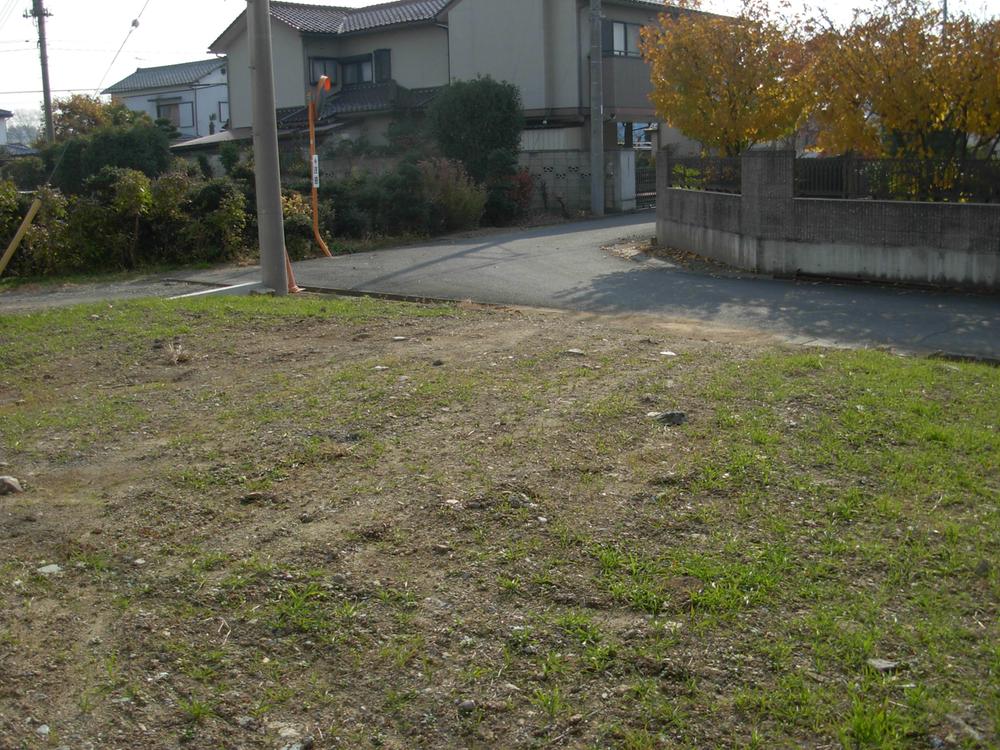 Local land photo
現地土地写真
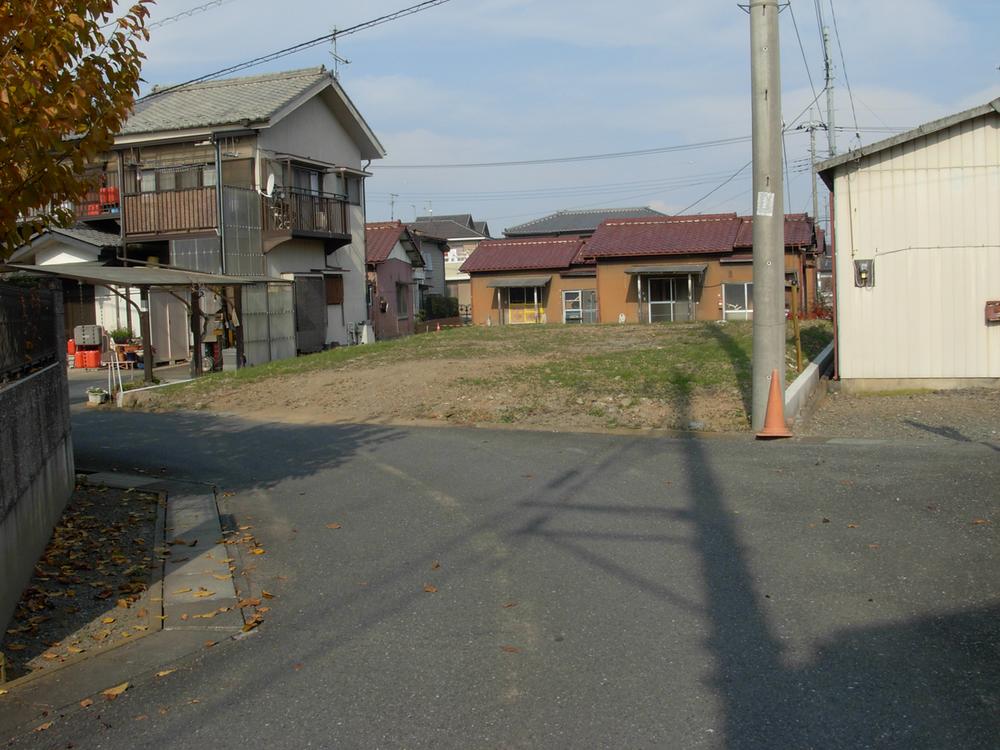 Local photos, including front road
前面道路含む現地写真
Compartment figure区画図 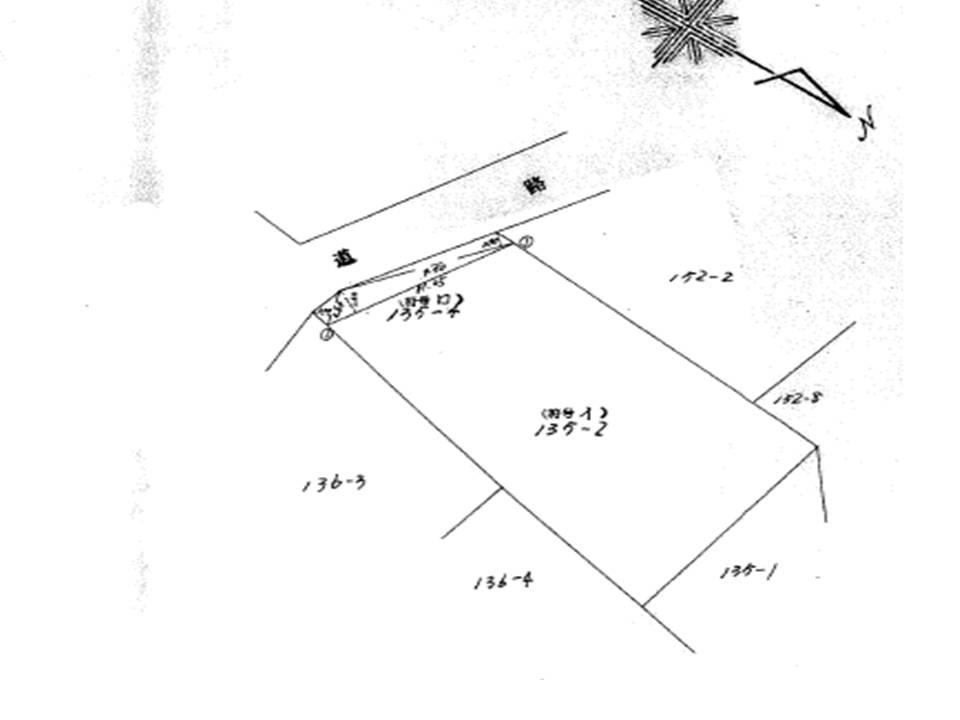 Land price 6.7 million yen, Land area 277.47 sq m
土地価格670万円、土地面積277.47m2
Building plan example (introspection photo)建物プラン例(内観写真) 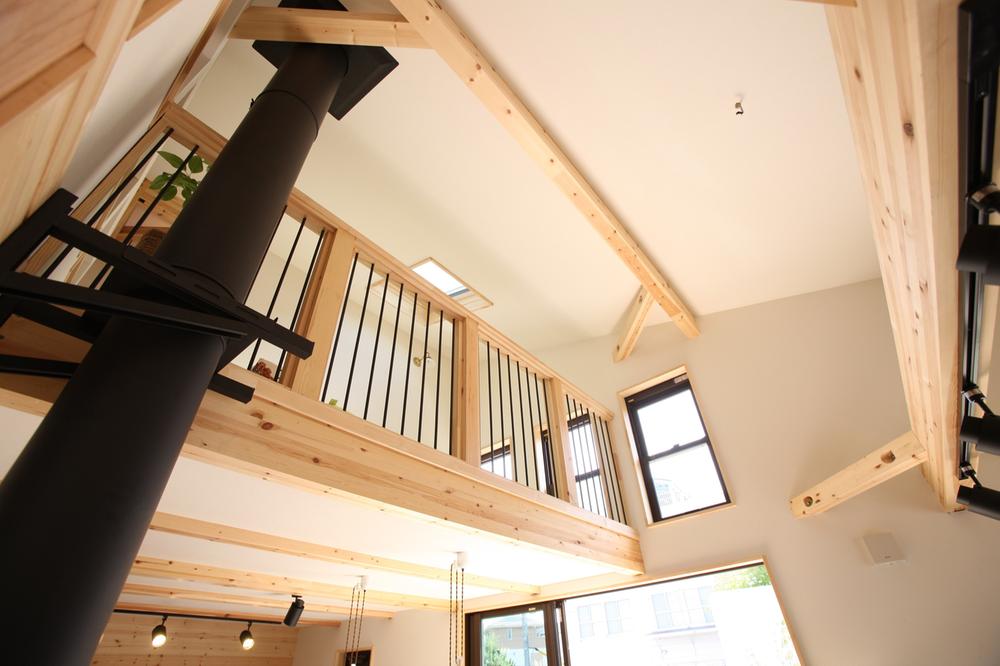 Building plan example Building price 13,360,000 yen, Building area 79.49 space of sq m family of conversation can enjoy blew.
建物プラン例 建物価格1336万円、建物面積 79.49m2家族の会話も楽しめる吹きぬけの空間。
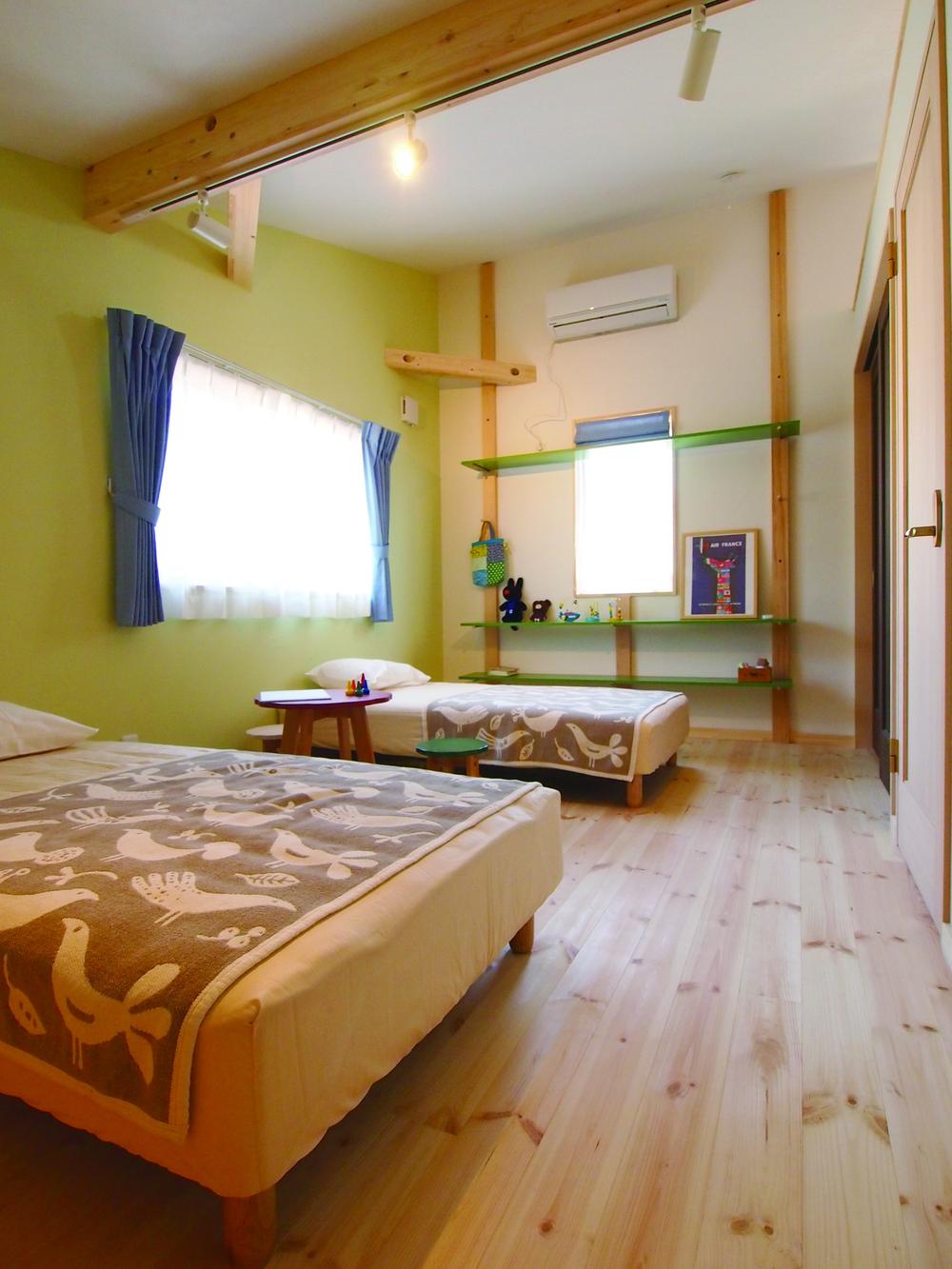 Building plan example Building price 13,360,000 yen, Important to be able to place the building area 79.49 sq m of daily sleep.
建物プラン例 建物価格1336万円、建物面積79.49m2毎日の睡眠を大切に出来る場所。
Building plan example (exterior photos)建物プラン例(外観写真) 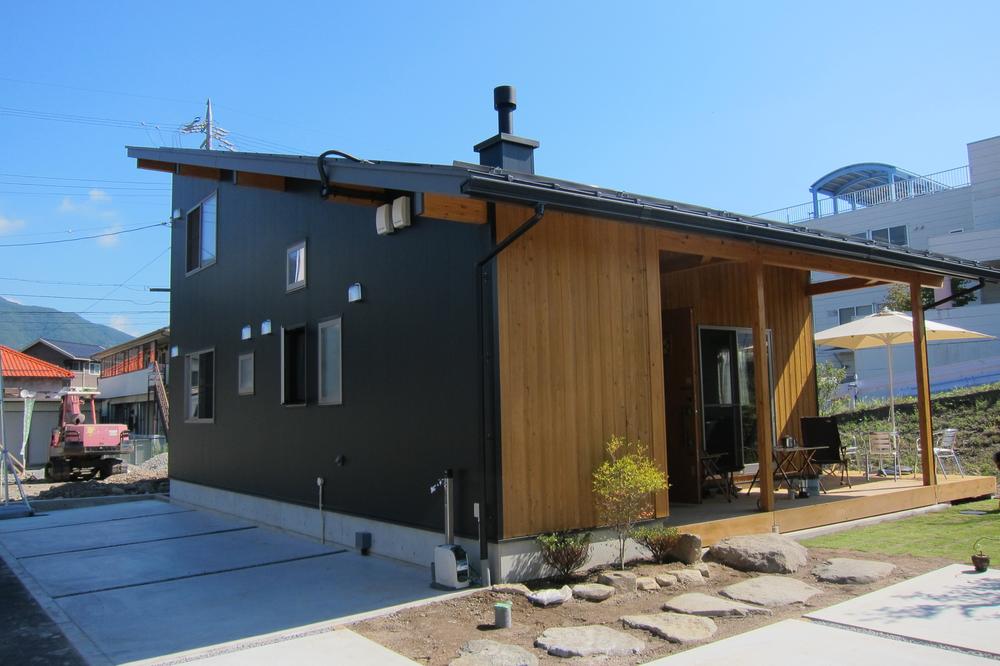 Building plan example Building price 13,360,000 yen, Also free to choose such as the color of the building area 79.49 sq m appearance.
建物プラン例 建物価格1336万円、建物面積79.49m2外観の色味なども自由に選べます。
Building plan example (introspection photo)建物プラン例(内観写真) 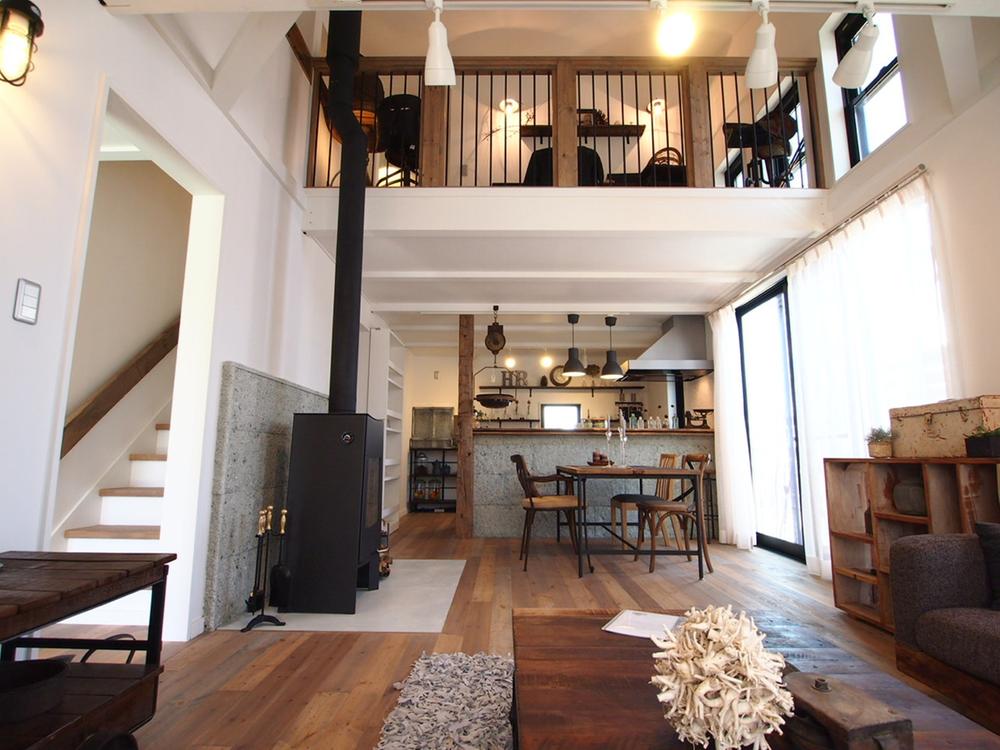 Building plan example building price 13,360,000 yen, Building area 79.49 sq m beautiful design may not be anything.
建物プラン例建物価格1336万円、建物面積79.49m2何もしなくても美しいデザイン。
Otherその他  It is also possible to mount the solar power.
太陽光発電を取り付けることも可能です。
Station駅 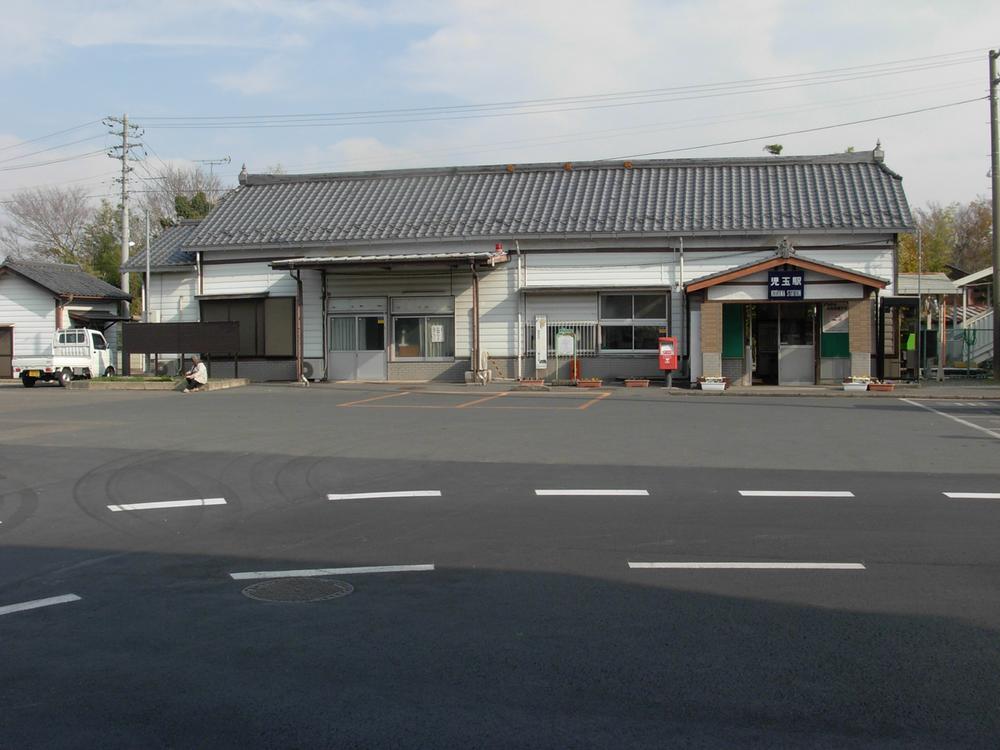 It is a good location, a 3-minute walk up to 750m Station to Kodama Station. Daily commute, It is very convenient to go to school.
児玉駅まで750m 駅まで徒歩3分の好立地です。毎日の通勤、通学にもとても便利です。
Hospital病院 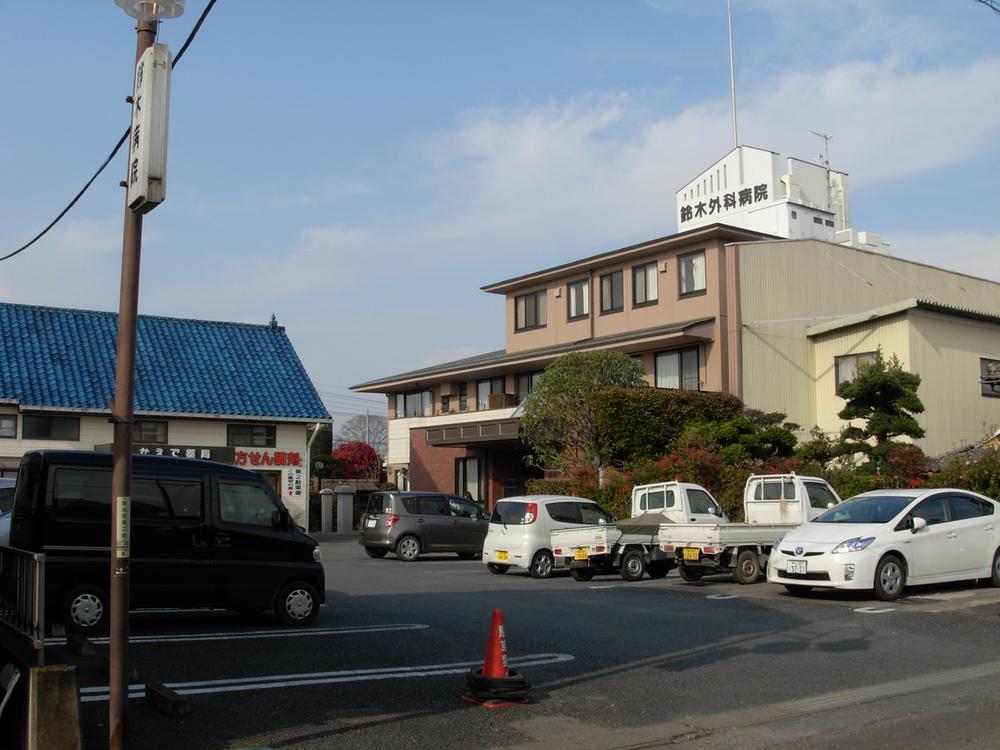 721m until the medical corporation Suzuki surgical hospital
医療法人鈴木外科病院まで721m
Primary school小学校 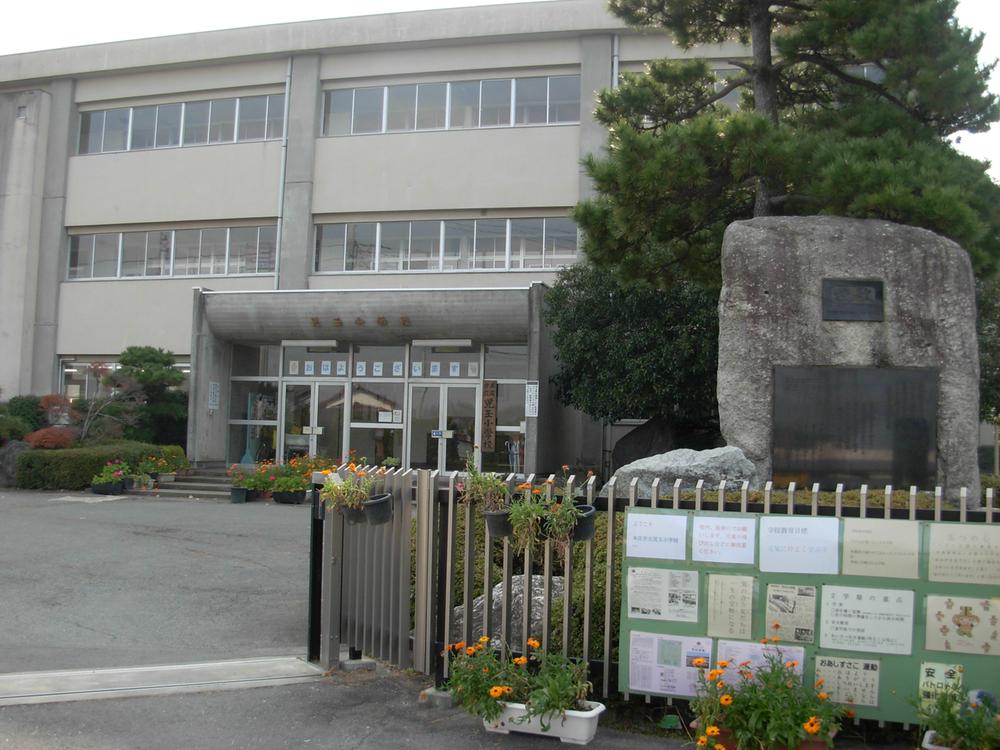 866m to Honjo Municipal Kodama Elementary School
本庄市立児玉小学校まで866m
Shopping centreショッピングセンター 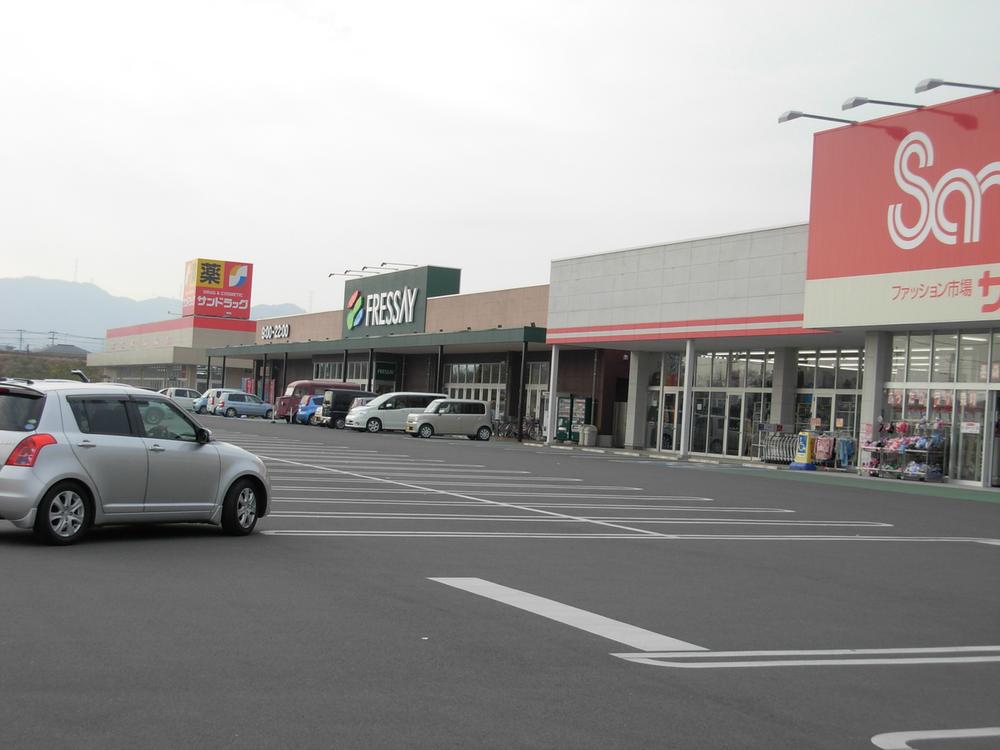 Sanki 1129m until Honjo Kodama shop
サンキ本庄児玉店まで1129m
Drug storeドラッグストア 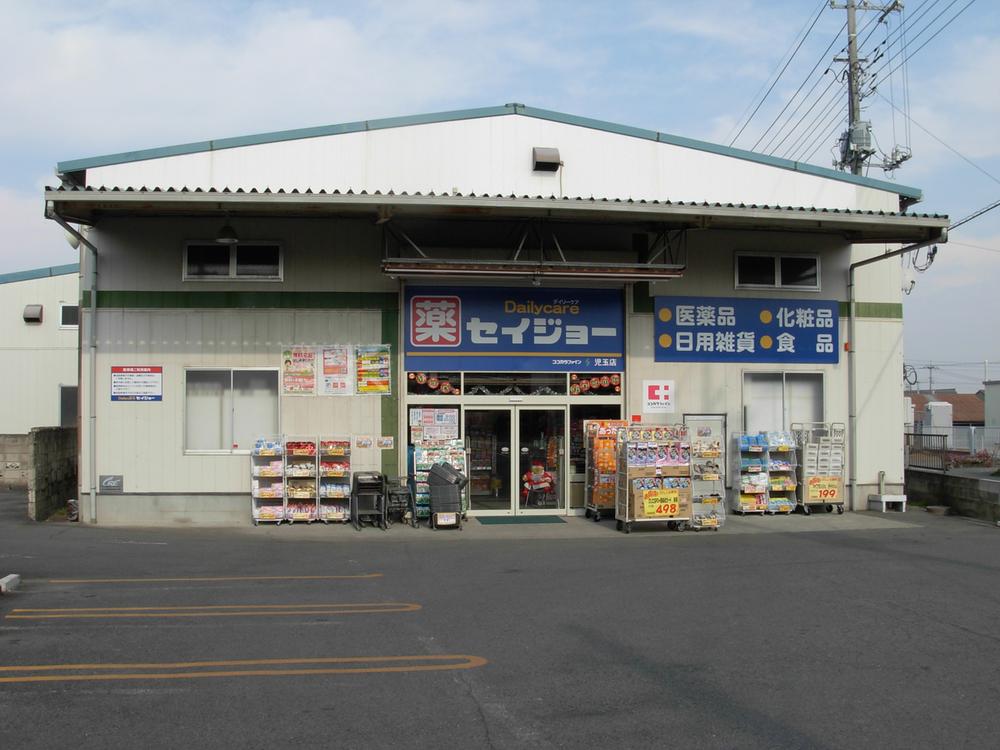 Until Seijo Kodama shop 431m
セイジョー児玉店まで431m
Building plan example (floor plan)建物プラン例(間取り図) 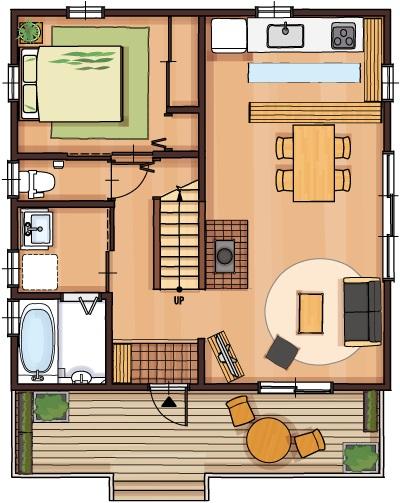 Building plan example
建物プラン例
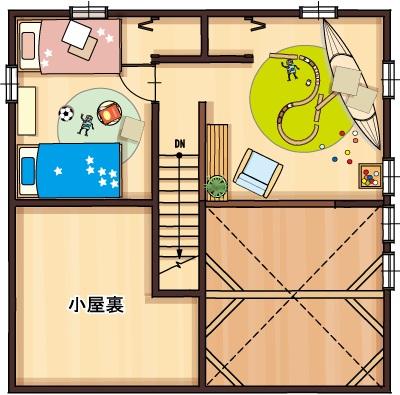 Building plan example Building price 13,360,000 yen, Building area 79.49 sq m
建物プラン例 建物価格1336万円、建物面積 79.49m2
Building plan example (introspection photo)建物プラン例(内観写真) 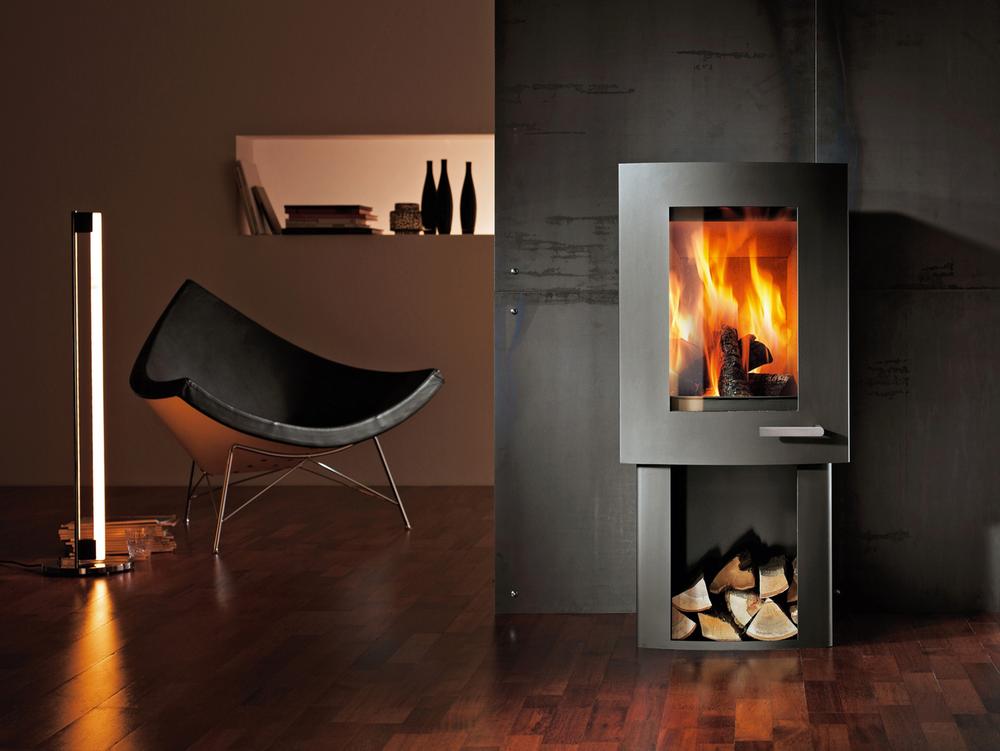 Building plan example Building price 13,360,000 yen, Building area 79.49 sq m
建物プラン例 建物価格1336万円、建物面積 79.49m2
Building plan example (floor plan)建物プラン例(間取り図) 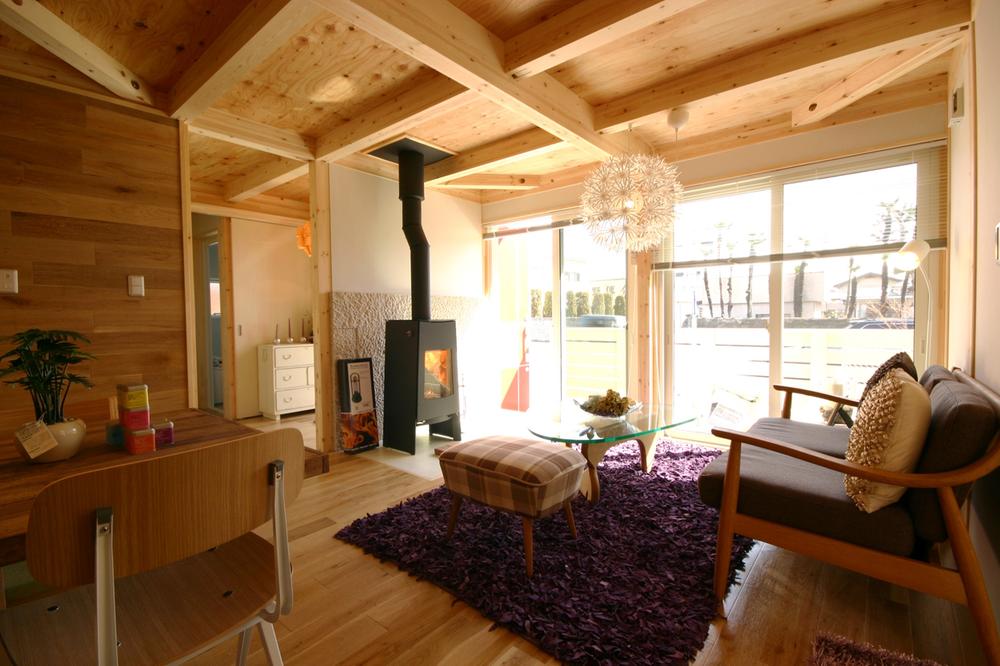 Building plan example Building price 13,360,000 yen, Building area 79.49 sq m
建物プラン例 建物価格1336万円、建物面積 79.49m2
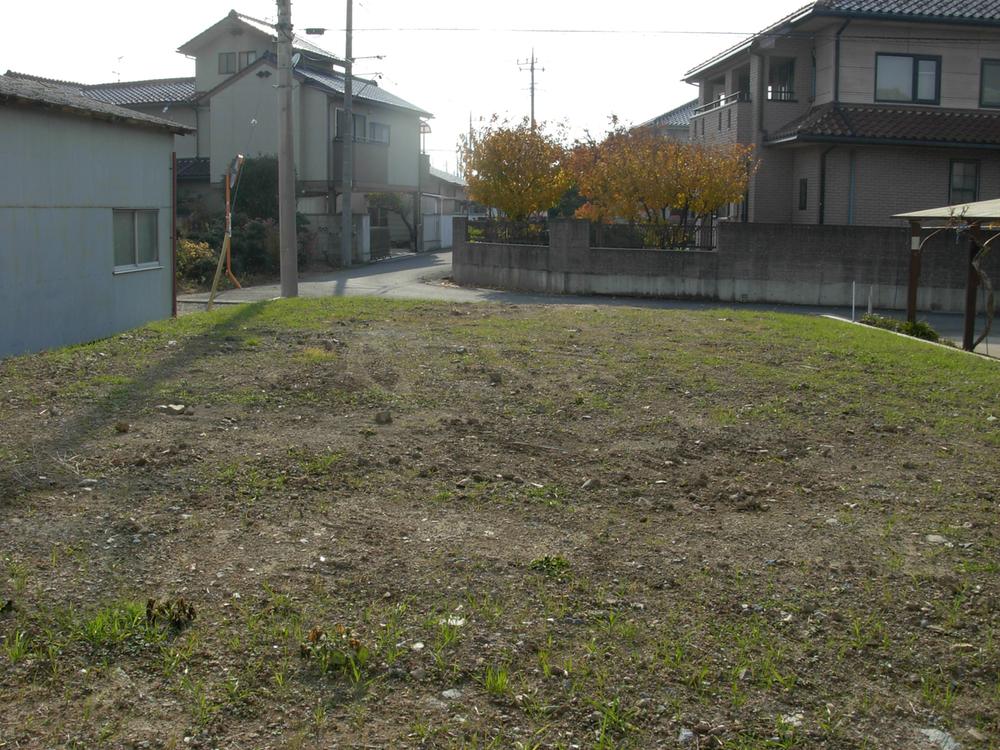 Local land photo
現地土地写真
Location
| 


















