Land/Building » Kanto » Saitama Prefecture » Iruma
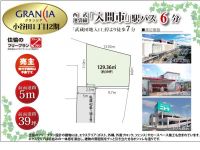 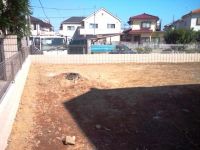
| | Saitama Prefecture Iruma 埼玉県入間市 |
| Seibu Ikebukuro Line "Iruma" bus 6 minutes Musashi park entrance walk 7 minutes 西武池袋線「入間市」バス6分武蔵団地入口歩7分 |
| Site with a space of about 39 square meters. It is also possible to secure a two minute car space 約39坪のゆとりのある敷地。カースペース2台分を確保することも可能です |
| Super close, Building plan example there スーパーが近い、建物プラン例有り |
Features pickup 特徴ピックアップ | | Super close / Building plan example there スーパーが近い /建物プラン例有り | Price 価格 | | 9.6 million yen 960万円 | Building coverage, floor area ratio 建ぺい率・容積率 | | Building coverage: 60%, Volume ratio: 200% 建ぺい率:60%、容積率:200% | Sales compartment 販売区画数 | | 1 compartment 1区画 | Land area 土地面積 | | 129.36 sq m (measured) 129.36m2(実測) | Driveway burden-road 私道負担・道路 | | Driveway equity Conditioning: of 75 sq m 1376 / 9600, Road recession Partial equity Conditioning: of 21 sq m 2752 / 28800 私道持分有:75m2の1376/9600、道路後退部分持分有:21m2の2752/28800 | Land situation 土地状況 | | Vacant lot 更地 | Address 住所 | | Saitama Prefecture Iruma Koyata 1 埼玉県入間市小谷田1 | Traffic 交通 | | Seibu Ikebukuro Line "Iruma" bus 6 minutes Musashi park entrance walk 7 minutes
JR Hachikō Line "Hakonegasaki" bus 26 minutes Musashi park entrance walk 7 minutes
Seibu Ikebukuro Line "Musashi Fujisawa" walk 45 minutes 西武池袋線「入間市」バス6分武蔵団地入口歩7分
JR八高線「箱根ヶ崎」バス26分武蔵団地入口歩7分
西武池袋線「武蔵藤沢」歩45分
| Related links 関連リンク | | [Related Sites of this company] 【この会社の関連サイト】 | Person in charge 担当者より | | Rep Endo Katsuhito Age: We work hard every day to receive and show the 30's your smile. In all sincerity! As you can long-term relationship, I try constantly. As you can be the best choice for the customer, It will be backup. 担当者遠藤 克仁年齢:30代お客様の笑顔を見せて頂くのに日々頑張っております。誠心誠意!長いお付き合いが出来ますよう、絶えず心がけています。お客様に最良の選択をして頂けるよう、バックアップさせて頂きます。 | Contact お問い合せ先 | | TEL: 0800-603-0625 [Toll free] mobile phone ・ Also available from PHS
Caller ID is not notified
Please contact the "saw SUUMO (Sumo)"
If it does not lead, If the real estate company TEL:0800-603-0625【通話料無料】携帯電話・PHSからもご利用いただけます
発信者番号は通知されません
「SUUMO(スーモ)を見た」と問い合わせください
つながらない方、不動産会社の方は
| Land of the right form 土地の権利形態 | | Ownership 所有権 | Building condition 建築条件 | | With 付 | Land category 地目 | | Residential land 宅地 | Use district 用途地域 | | One middle and high 1種中高 | Other limitations その他制限事項 | | Regulations have by the Landscape Act, Mid-to-high-rise floor exclusive residential district 景観法による規制有、中高層階住居専用地区 | Overview and notices その他概要・特記事項 | | Contact: Endo Katsuhito, Facilities: Public Water Supply, This sewage, Individual LPG 担当者:遠藤 克仁、設備:公営水道、本下水、個別LPG | Company profile 会社概要 | | <Seller> Minister of Land, Infrastructure and Transport (2) No. 006,956 (one company) National Housing Industry Association (Corporation) metropolitan area real estate Fair Trade Council member living cooperation Group Co., Ltd., Sumitomo cooperation Iruma branch Yubinbango358-0003 Saitama Prefecture Iruma Toyooka 1-6-7 <売主>国土交通大臣(2)第006956号(一社)全国住宅産業協会会員 (公社)首都圏不動産公正取引協議会加盟住協グループ(株)住協入間支店〒358-0003 埼玉県入間市豊岡1-6-7 |
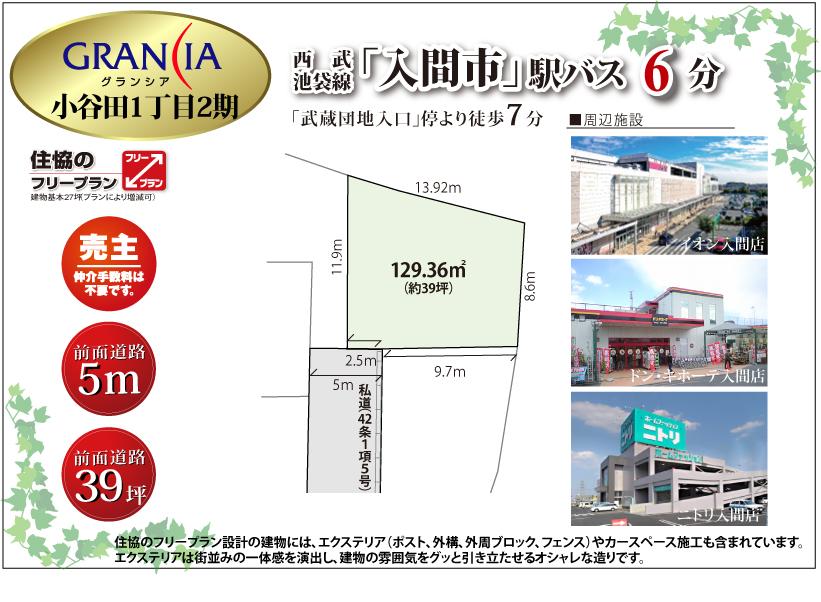 The entire compartment Figure
全体区画図
Local land photo現地土地写真 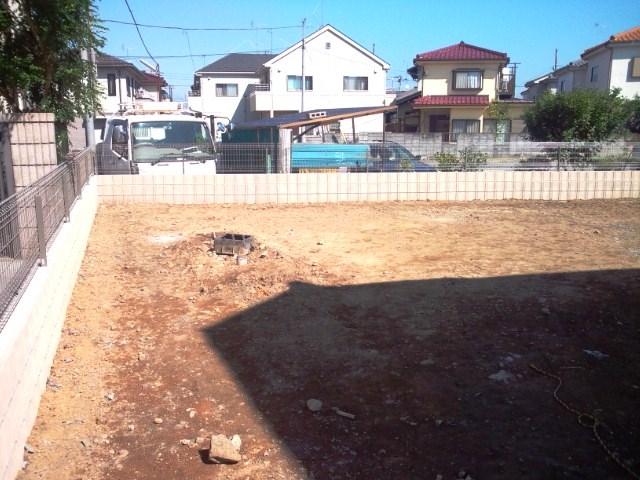 Local photo (2013 October 11 shooting)
現地写真(平成25年10月11日撮影)
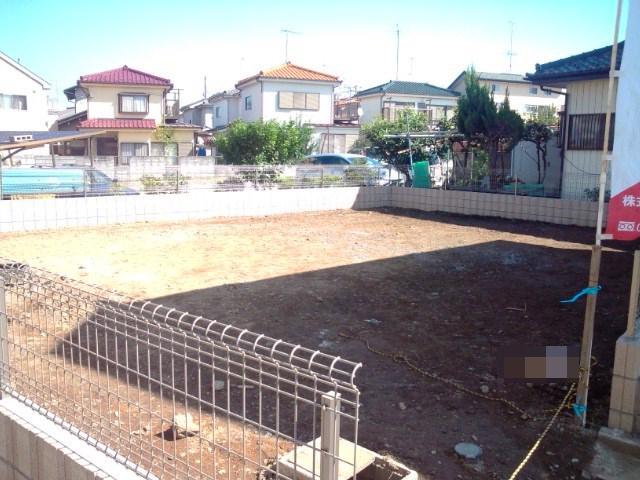 Local photo (2013 October 11 shooting)
現地写真(平成25年10月11日撮影)
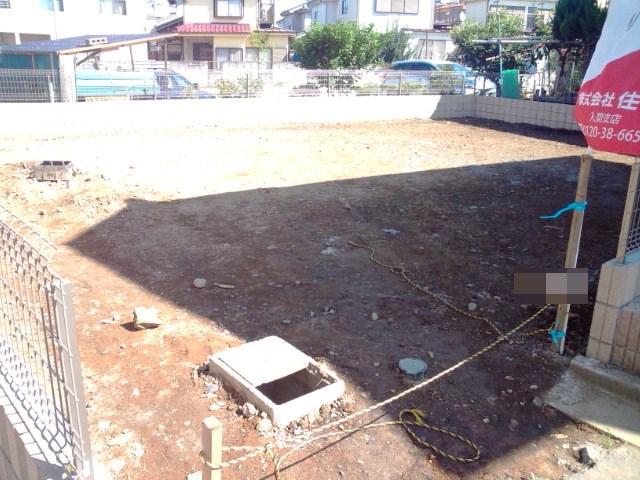 Local photo (2013 October 11 shooting)
現地写真(平成25年10月11日撮影)
Building plan example (exterior photos)建物プラン例(外観写真) 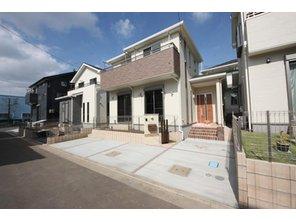 Characteristic simple modern type accent of balcony. If the free plan design of Jukyo, Design of color, etc. of the outer wall is available on your favorite. Building plan example Building area 97.29m2
バルコニーのアクセントが特徴的なシンプルモダンタイプ。
住協のフリープラン設計なら、外壁の色等のデザインはお好みで選択可能です。
建物プラン例 建物面積97.29m2
Building plan example (Perth ・ appearance)建物プラン例(パース・外観) 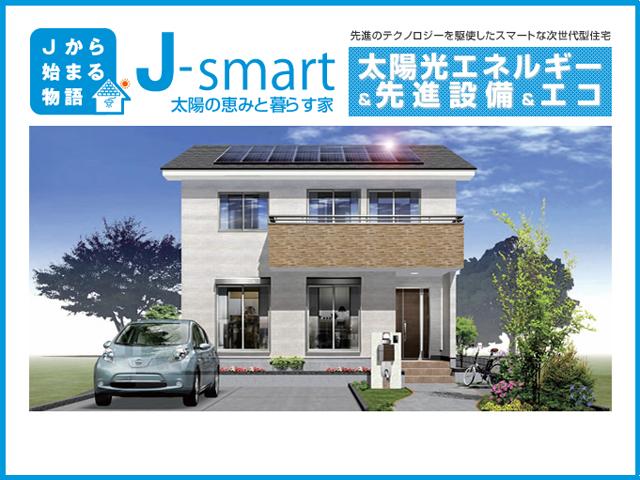 Solar power generation system and the home ・ energy ・ management ・ System the next generation of smart home with a (HEMS) "J-Smart". of course, Eco specifications, such as equipment other than power generation system also "J-ECO". Gulp electricity bill to be used at home
太陽光発電システムとホーム・エネルギー・マネジメント・システム(HEMS)を備えた次世代のスマート住宅「J-Smart」。もちろん、発電システム以外の設備も「J-ECO」のようなエコ仕様。ご家庭で使用する電気代をグッ
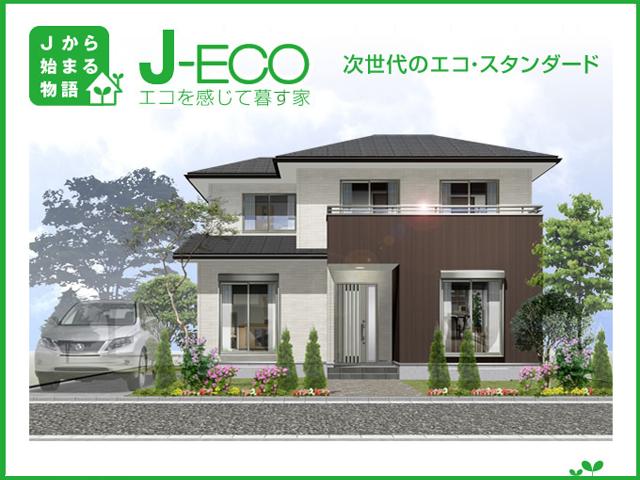 "Economic efficiency", "energy saving" the next generation of standard housing that combines the "comfort", "J-ECO". Not at the expense of comfort, Specification that eco-friendly living in shape. , "Flat 35S of prime residential income support system
「経済性」「省エネ」「快適さ」を兼ね備えた次世代のスタンダード住宅「J-ECO」。快適性を犠牲にしない、エコな生活をカタチにした仕様。ランニングコストが低いだけでなく、優良住宅所得支援制度の「フラット35S
Building plan example (Perth ・ Introspection)建物プラン例(パース・内観) 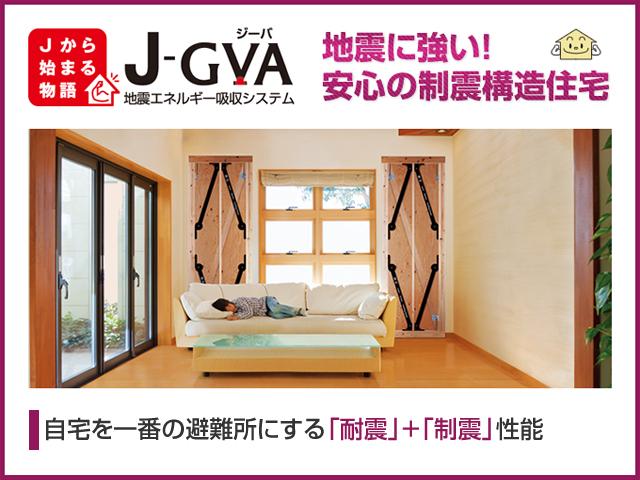 "J-GVA" of strong seismic structure to earthquake. If you are with the catchphrase "To most of the shelter home.", Its "seismic" + damping "performance can be recommended with confidence. Secret, Used a number at the beginning building construction around the world the Tokyo Metropolitan Government building
地震に強い制震構造の「J-GVA」。「自宅を一番の避難所にする」をキャッチフレーズとしていて、その「耐震」+制震」性能は自信を持ってお勧めできます。秘密は、東京都庁ビルをはじめ世界中のビル建築で数多く使わ
Station駅 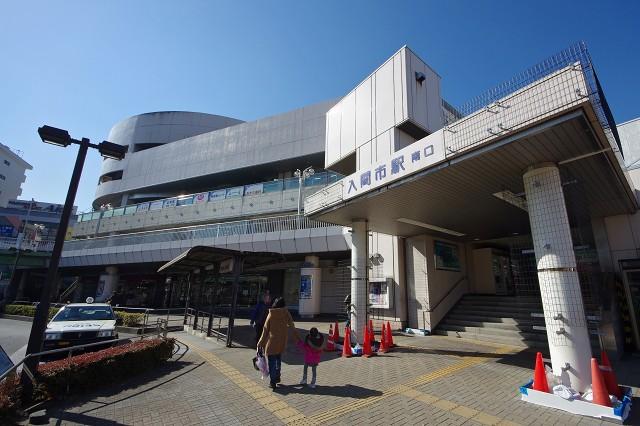 Seibu Ikebukuro Line 2300m to "Iruma" station
西武池袋線「入間市」駅まで2300m
Primary school小学校 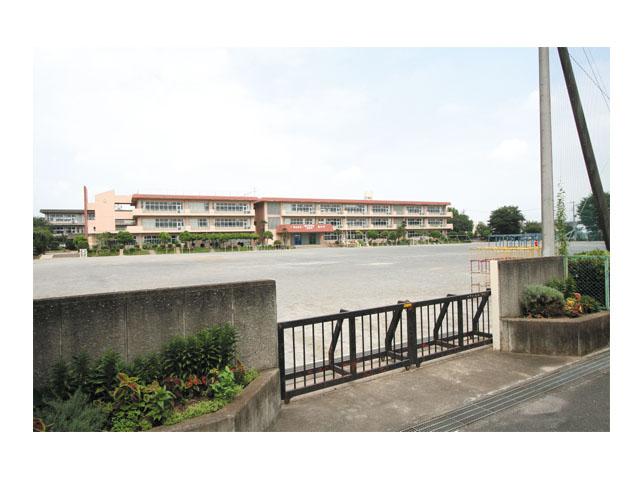 Until the fan elementary school 970m
扇小学校まで970m
Junior high school中学校 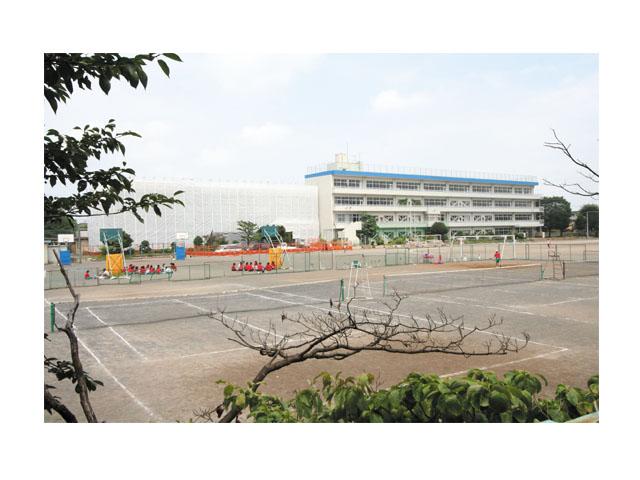 Mukaihara 1300m until junior high school
向原中学校まで1300m
Post office郵便局 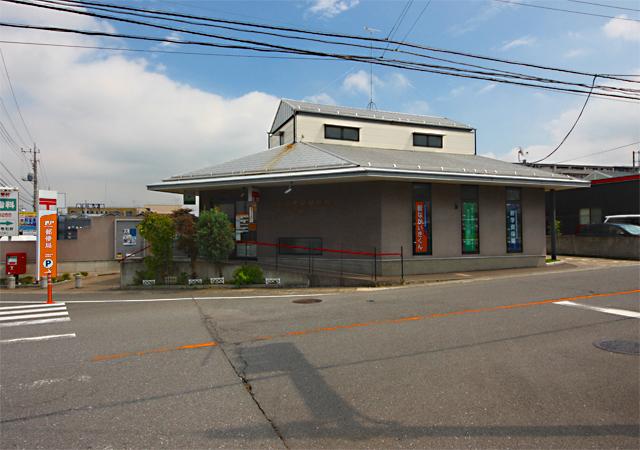 Iruma Ogimachiya 710m to the post office
入間扇町屋郵便局まで710m
Home centerホームセンター 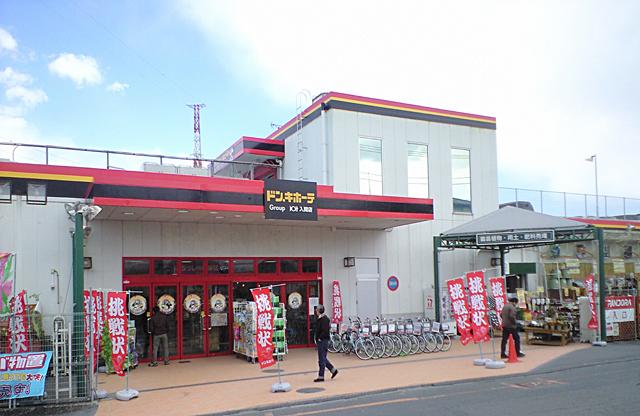 Don ・ Until Quixote Iruma 310m
ドン・キホーテ入間店まで310m
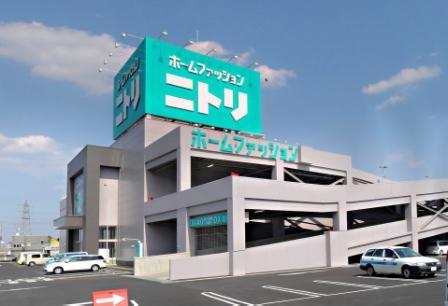 370m to Nitori Iruma
ニトリ入間店まで370m
Shopping centreショッピングセンター 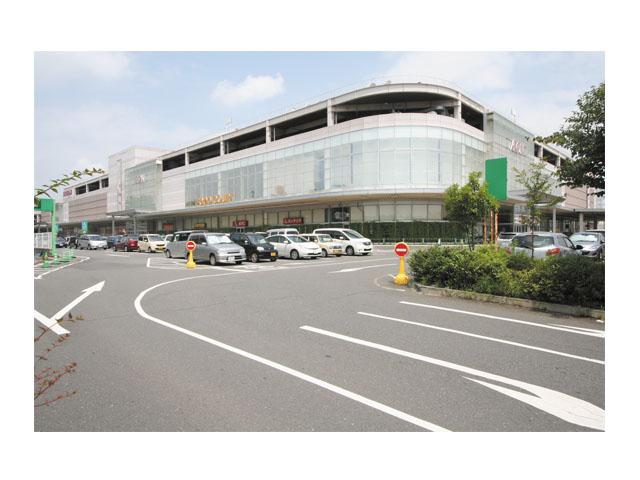 1610m until the ion Iruma
イオン入間店まで1610m
Supermarketスーパー 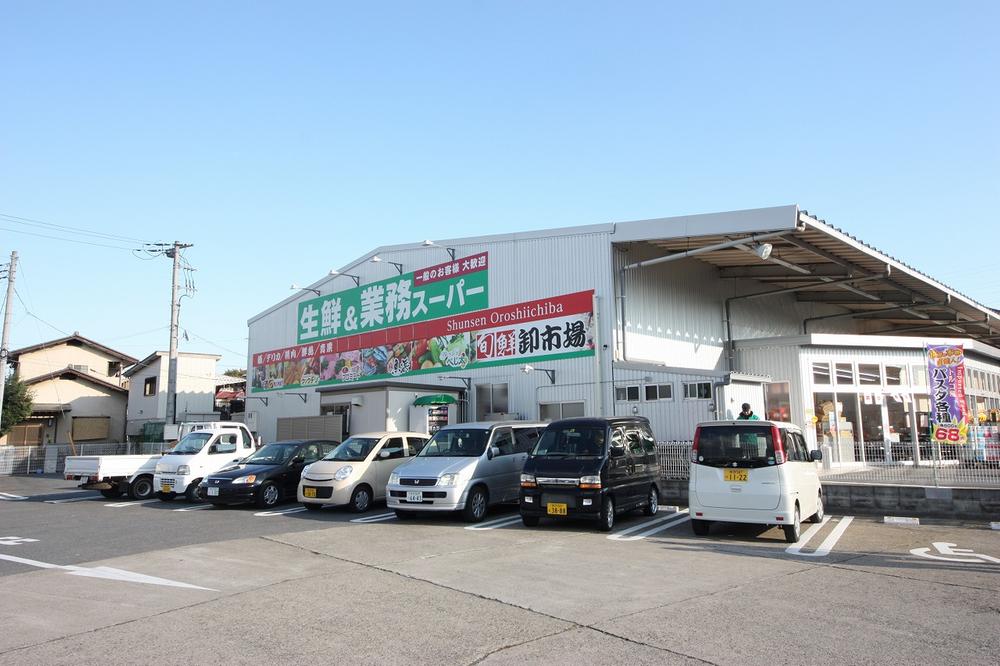 830m to business super
業務スーパーまで830m
Location
| 
















