Land/Building » Kanto » Saitama Prefecture » Iruma
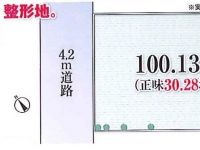 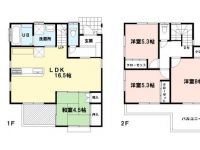
| | Saitama Prefecture Iruma 埼玉県入間市 |
| Seibu Ikebukuro Line "Musashi Fujisawa" walk 23 minutes 西武池袋線「武蔵藤沢」歩23分 |
| [Seller] Peaceful new life to fulfill in a quiet residential area, Bright house wrapped in plenty of sunlight. 【売主】閑静な住宅地で叶える穏やかな新生活、たっぷりの陽光に包まれる明るい住まい。 |
| ◆ Your whole family or comfortably relaxing spacious living ◆ Dishes can be face-to-face kitchen while watching the children play in the living room ◆ Dream spread plan is to achieve "free design". ◆ご家族みんなかゆったりくつろげる広々リビング◆リビングで遊ぶお子様を見守りながらお料理出来る対面キッチン◆夢広がるプランが実現する「自由設計」。 |
Features pickup 特徴ピックアップ | | 2 along the line more accessible / A quiet residential area / City gas 2沿線以上利用可 /閑静な住宅地 /都市ガス | Price 価格 | | 11.8 million yen 1180万円 | Building coverage, floor area ratio 建ぺい率・容積率 | | 60% ・ 200% 60%・200% | Sales compartment 販売区画数 | | 1 compartment 1区画 | Total number of compartments 総区画数 | | 1 compartment 1区画 | Land area 土地面積 | | 100.13 sq m 100.13m2 | Driveway burden-road 私道負担・道路 | | Nothing, Northwest 4.2m width 無、北西4.2m幅 | Land situation 土地状況 | | Furuya There 古家有り | Address 住所 | | Saitama Prefecture Iruma Higashi 4 埼玉県入間市東町4 | Traffic 交通 | | Seibu Ikebukuro Line "Musashi Fujisawa" walk 23 minutes
Seibu Ikebukuro Line "Iruma" walk 27 minutes
Seibu Shinjuku Line "Iriso" walk 32 minutes 西武池袋線「武蔵藤沢」歩23分
西武池袋線「入間市」歩27分
西武新宿線「入曽」歩32分
| Related links 関連リンク | | [Related Sites of this company] 【この会社の関連サイト】 | Contact お問い合せ先 | | TEL: 0800-603-0499 [Toll free] mobile phone ・ Also available from PHS
Caller ID is not notified
Please contact the "saw SUUMO (Sumo)"
If it does not lead, If the real estate company TEL:0800-603-0499【通話料無料】携帯電話・PHSからもご利用いただけます
発信者番号は通知されません
「SUUMO(スーモ)を見た」と問い合わせください
つながらない方、不動産会社の方は
| Land of the right form 土地の権利形態 | | Ownership 所有権 | Building condition 建築条件 | | With 付 | Time delivery 引き渡し時期 | | Consultation 相談 | Land category 地目 | | Residential land 宅地 | Use district 用途地域 | | One middle and high 1種中高 | Overview and notices その他概要・特記事項 | | Facilities: Public Water Supply, This sewage, City gas 設備:公営水道、本下水、都市ガス | Company profile 会社概要 | | <Seller> Saitama Governor (10) No. 006490 (Corporation) Prefecture Building Lots and Buildings Transaction Business Association (Corporation) metropolitan area real estate Fair Trade Council member Towa Construction Co., Ltd. Ekimae Yubinbango359-1106 Saitama Prefecture Tokorozawa City East Sayamagaoka 1-14-1 <売主>埼玉県知事(10)第006490号(公社)埼玉県宅地建物取引業協会会員 (公社)首都圏不動産公正取引協議会加盟藤和建設(株)駅前店〒359-1106 埼玉県所沢市東狭山ヶ丘1-14-1 |
Compartment figure区画図 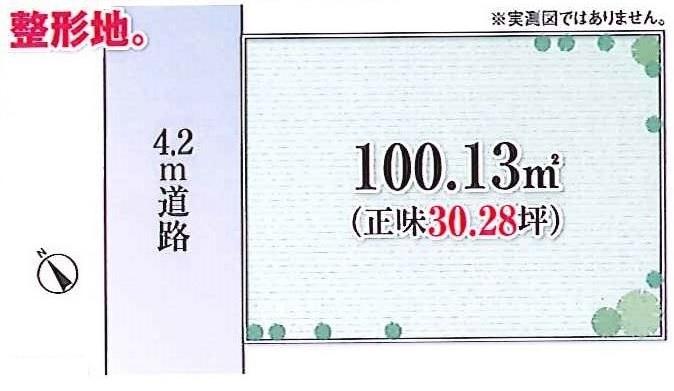 Land price 11.8 million yen, Carefree child-rearing in the land area 100.13 sq m quiet residential area
土地価格1180万円、土地面積100.13m2 閑静な住宅地でのびのび子育て
Building plan example (floor plan)建物プラン例(間取り図) 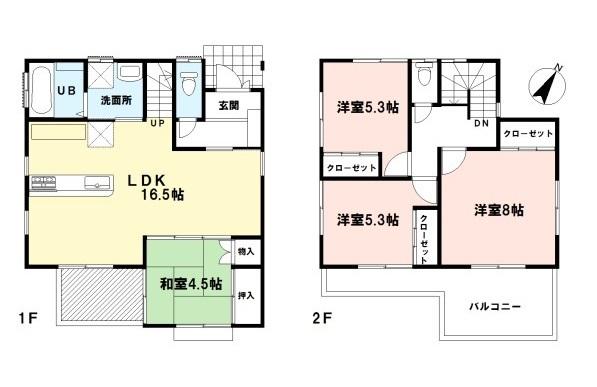 Building plan example Building price 15.7 million yen, Building area 94.4 sq m
建物プラン例 建物価格 1570万円、建物面積 94.4 m2
Building plan example (introspection photo)建物プラン例(内観写真) 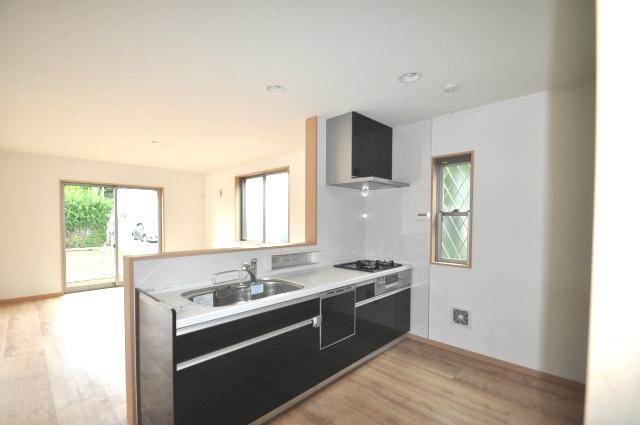 Ease of use preeminent, Panasonic living stearate - tion kitchen (Reference)
使いやすさ抜群、
パナソニックリビングステ-ションキッチン(参考)
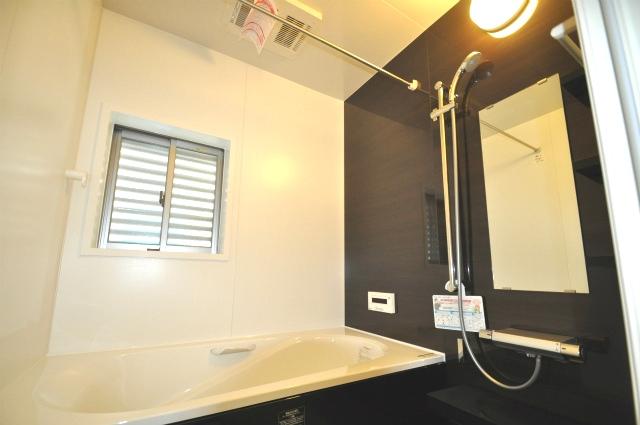 Kirameki sense of Ya, It had been equipped with a form of relaxation, , Panasonic comfortable - Roh Unit bus (Reference)
キラメキ感や、くつろぎのフォルムをそなえてた、パナソニツクココチ-ノ
ユニットバス(参考)
Supermarketスーパー 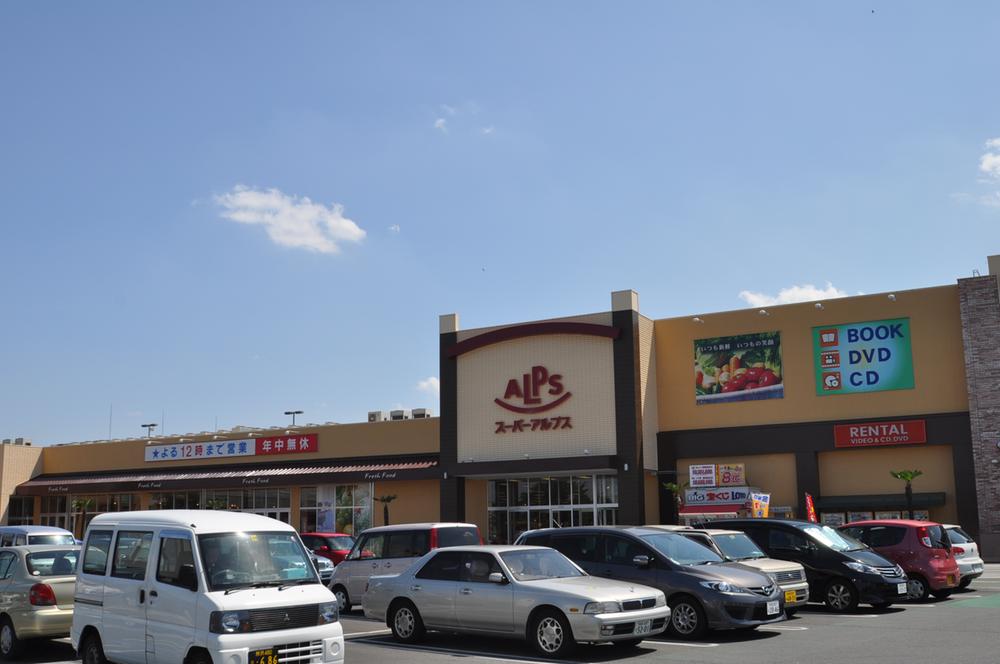 1457m until Super Alps Iruma Shimofujisawa shop
スーパーアルプス入間下藤沢店まで1457m
Building plan example (introspection photo)建物プラン例(内観写真) 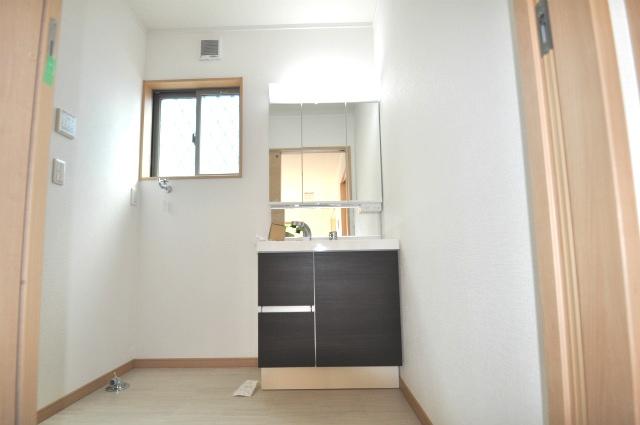 Panasonic Wash dressing NEW
パナソニック 洗面ドレッシング NEW
Home centerホームセンター 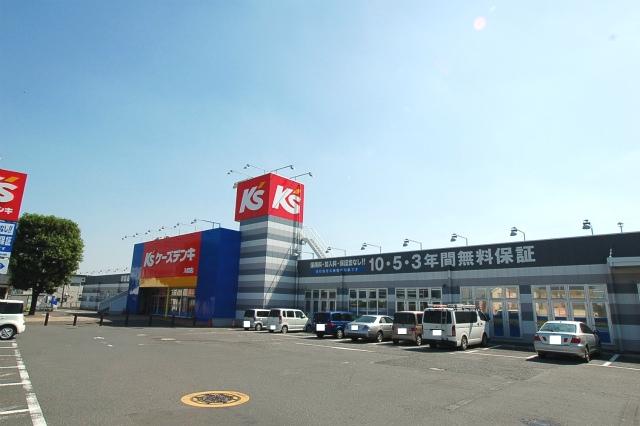 K's Denki to Iruma 1004m
ケーズデンキ入間店まで1004m
Building plan example (introspection photo)建物プラン例(内観写真) 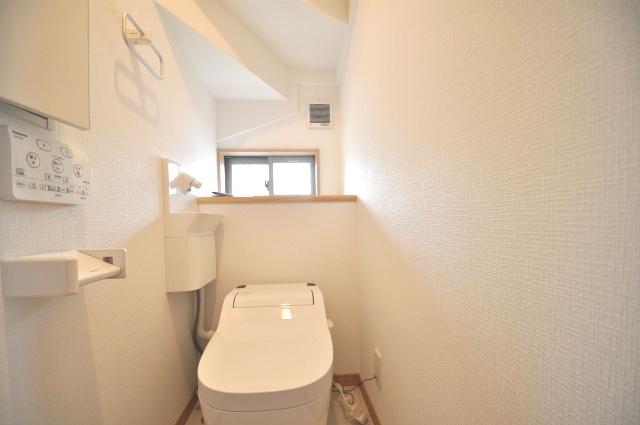 Panasonic tankless toilet, Arau - Roh
パナソニックタンクレストイレ、アラウ-ノ
Hospital病院 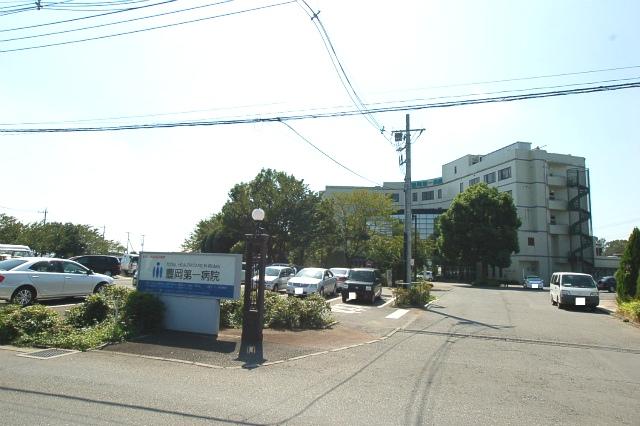 Toyooka 704m until the first hospital
豊岡第一病院まで704m
Otherその他 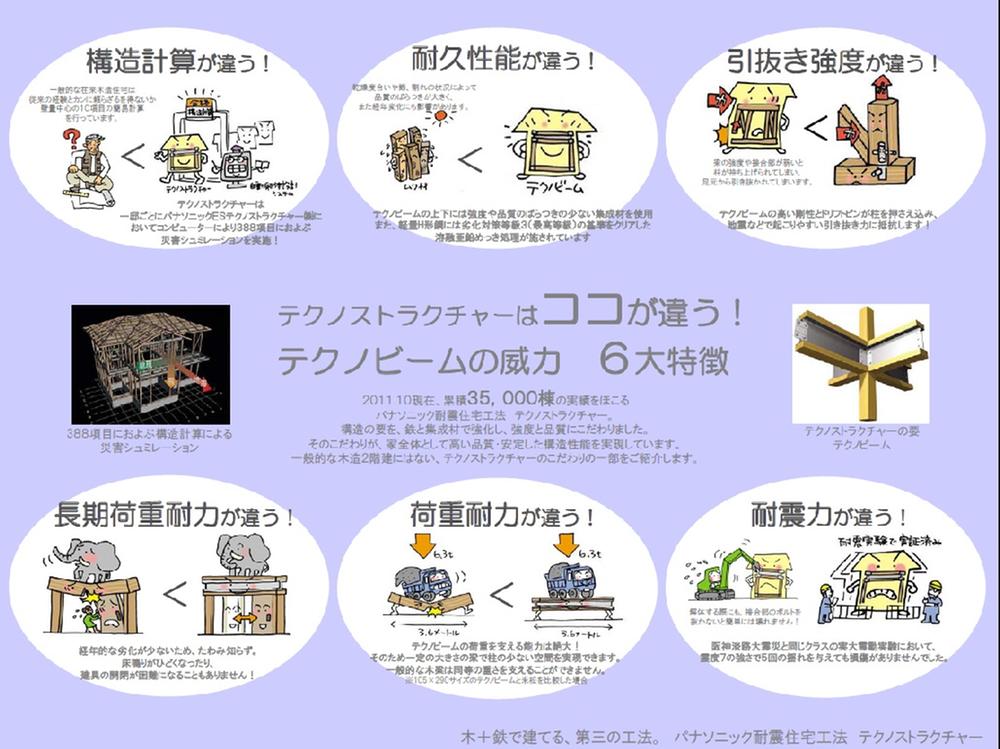 Techno structure - "Tekunobi - the power of the arm," six major feature!
テクノストラクチャ-「テクノビ-ムの威力」6大特徴!
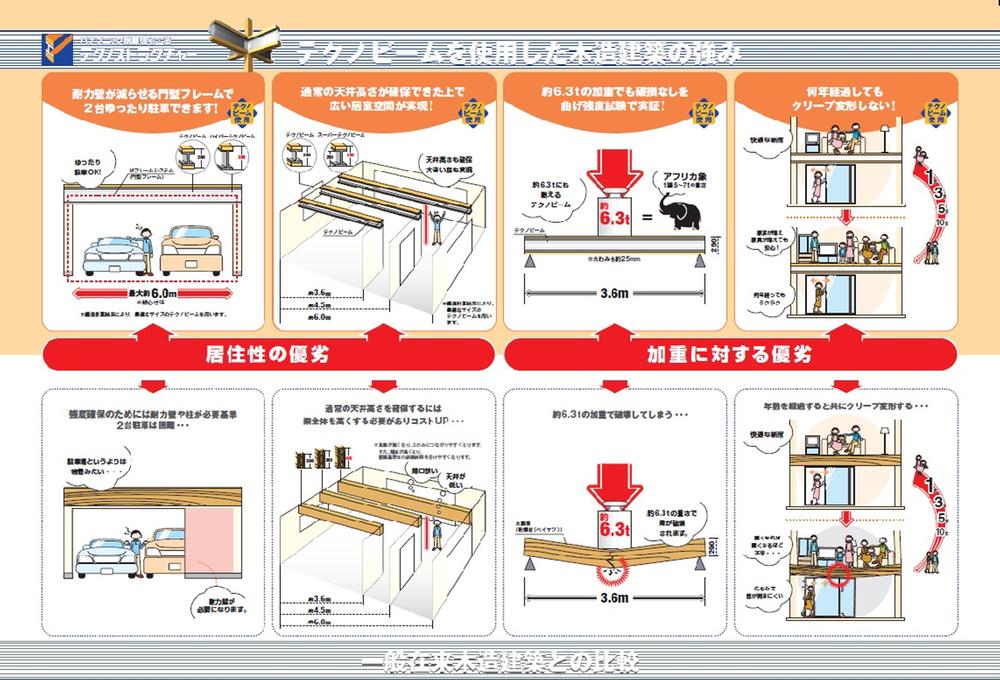 Techno structure - "Tekunobi - No of strengths"
テクノストラクチャ-「テクノビ-ムの強み」
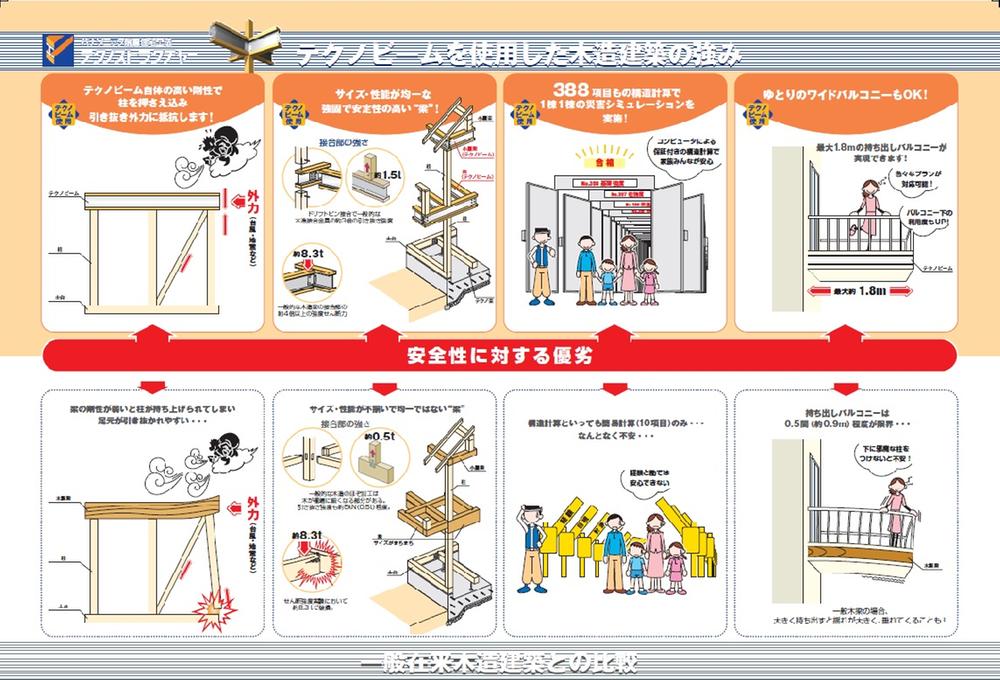 Techno structure - "Tekunobi - No of strengths"
テクノストラクチャ-「テクノビ-ムの強み」
Location
| 












