Land/Building » Kanto » Saitama Prefecture » Kasukabe
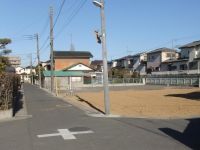 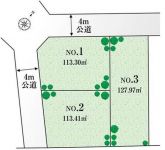
| | Kasukabe Prefecture 埼玉県春日部市 |
| Tobu Noda line "Toyoharu" walk 12 minutes 東武野田線「豊春」歩12分 |
| ■ Acura home design ・ Construction ○ until Noda Line Omiya in use Tobu 17 minutes ○ Kasukabe Station to about 3.0km ○ shaping land ・ Corner lot ・ Sunshine ・ Ventilation good ■アキュラホーム設計・施工○東武野田線利用で大宮まで17分○春日部駅まで約3.0km○整形地・角地・日照・通風良好 |
| ■ Land area 34 square meters more than, Parking spaces 2 units can be. ○ Toyoharu the second front of the park eyes! ○ is a quiet residential area living facilities were also enhanced! Please feel free to contact us. ○ Tobu Noda Line "Toyoharu" a 12-minute walk to the station ○ "Omiya" about 17 minutes to the station, About 38 minutes to "Asakusa" station, About 39 minutes to "Ikebukuro" station, About 41 minutes to "Tokyo" station! With good access situated also to the city, It is a convenient location for commute! Toyoharu a 12-minute walk from the elementary school, Toyoharu until junior high school walk 22 minutes, Toyoharu until kindergarten 7-minute walk, 9-minute walk from the Municipal eighth nursery, Commodities Iida 5-minute walk away, SakanaEtsu Toyoharu shop A 5-minute walk, Toyoharu post office walk 11 minutes ■土地面積34坪超、駐車スペース2台可能です。○豊春第2公園目の前!○生活施設も充実した閑静な住宅街です!お気軽にお問い合わせください。○東武野田線「豊春」駅まで徒歩12分○「大宮」駅へ約17分、「浅草」駅へ約38分、「池袋」駅へ約39分、「東京」駅へ約41分!都心へも好アクセスな立地で、通勤や通学にも便利なロケーションです!豊春小学校まで徒歩12分、豊春中学校まで徒歩22分、豊春幼稚園まで徒歩7分、市立第8保育園まで徒歩9分、コモディイイダまで徒歩5分、魚悦豊春店 徒歩5分、豊春郵便局徒歩11分 |
Features pickup 特徴ピックアップ | | 2 along the line more accessible / Vacant lot passes / Super close / Yang per good / Flat to the station / A quiet residential area / Around traffic fewer / Corner lot / Shaping land / City gas / Flat terrain / Building plan example there 2沿線以上利用可 /更地渡し /スーパーが近い /陽当り良好 /駅まで平坦 /閑静な住宅地 /周辺交通量少なめ /角地 /整形地 /都市ガス /平坦地 /建物プラン例有り | Property name 物件名 | | Garden Plaza Kasukabe ガーデンプラザ春日部 | Price 価格 | | 9.9 million yen ~ 10.9 million yen 990万円 ~ 1090万円 | Building coverage, floor area ratio 建ぺい率・容積率 | | Kenpei rate: 60%, Volume ratio: 200% (160%) 建ペい率:60%、容積率:200%(160%) | Sales compartment 販売区画数 | | 2 compartment 2区画 | Total number of compartments 総区画数 | | 3 compartment 3区画 | Land area 土地面積 | | 113.3 sq m ~ 127.97 sq m (34.27 tsubo ~ 38.71 square meters) 113.3m2 ~ 127.97m2(34.27坪 ~ 38.71坪) | Driveway burden-road 私道負担・道路 | | North City road 4M, West City road 4M 北側 市道4M、西側 市道4M | Land situation 土地状況 | | Vacant lot 更地 | Address 住所 | | Kasukabe Prefecture Shimohiruda 321-9 埼玉県春日部市下蛭田321-9 | Traffic 交通 | | Tobu Noda line "Toyoharu" walk 12 minutes
Isesaki Tobu "Kasukabe" car 0.3km 東武野田線「豊春」歩12分
東武伊勢崎線「春日部」車0.3km
| Related links 関連リンク | | [Related Sites of this company] 【この会社の関連サイト】 | Person in charge 担当者より | | Personnel Acura Home Kasukabe office MinoruMitsuru 担当者アキュラホーム春日部営業所 穂満 | Contact お問い合せ先 | | Co., Ltd. Acura Home Kasukabe office TEL: 048-760-2330 "saw SUUMO (Sumo)" and please contact 株式会社アキュラホーム 春日部営業所TEL:048-760-2330「SUUMO(スーモ)を見た」と問い合わせください | Land of the right form 土地の権利形態 | | Ownership 所有権 | Building condition 建築条件 | | With 付 | Time delivery 引き渡し時期 | | Consultation 相談 | Land category 地目 | | Residential land 宅地 | Use district 用途地域 | | One middle and high 1種中高 | Other limitations その他制限事項 | | Landscape district 景観地区 | Overview and notices その他概要・特記事項 | | Contact Person: Acura Home Kasukabe office MinoruMitsuru, Facilities: Public Water Supply, This sewage, City gas 担当者:アキュラホーム春日部営業所 穂満、設備:公営水道、本下水、都市ガス | Company profile 会社概要 | | <Seller> Minister of Land, Infrastructure and Transport (2) No. 006982 (Ltd.) Acura Home Kasukabe office Yubinbango344-0065 Kasukabe Prefecture Tanihara 2-2-6 (Kasukabe housing exhibition hall) <売主>国土交通大臣(2)第006982号(株)アキュラホーム春日部営業所〒344-0065 埼玉県春日部市谷原2-2-6(春日部住宅展示場内) |
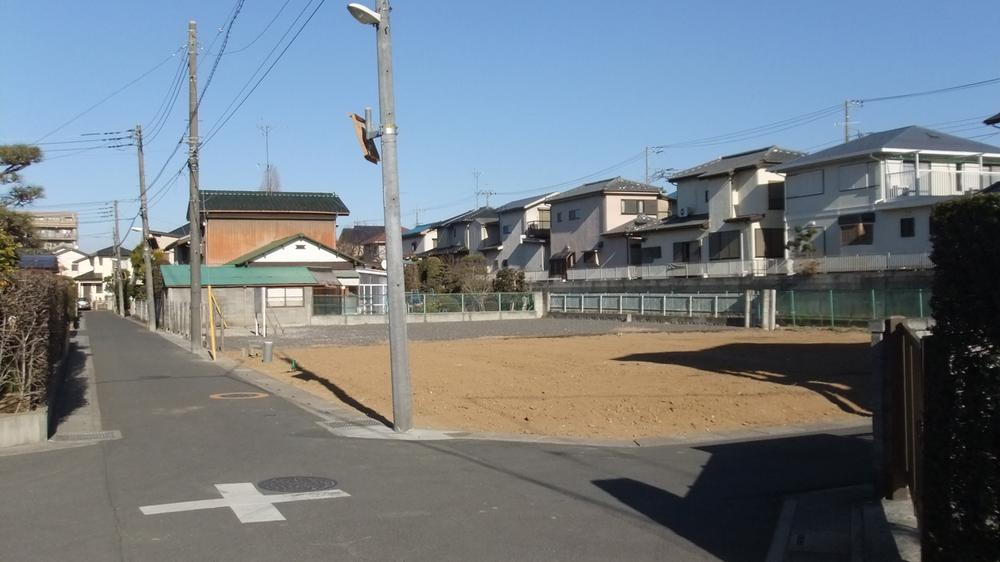 Local (April 2013) Shooting
現地(2013年4月)撮影
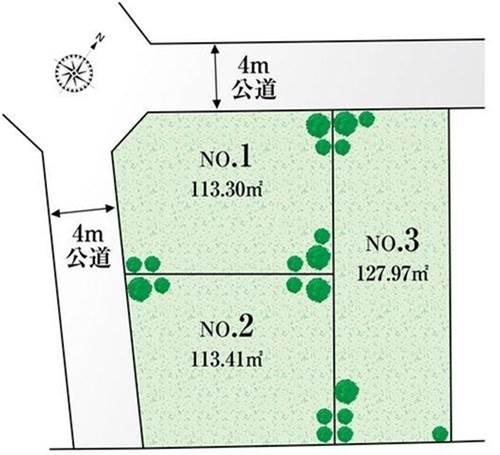 The entire compartment Figure
全体区画図
Building plan example (Perth ・ appearance)建物プラン例(パース・外観) 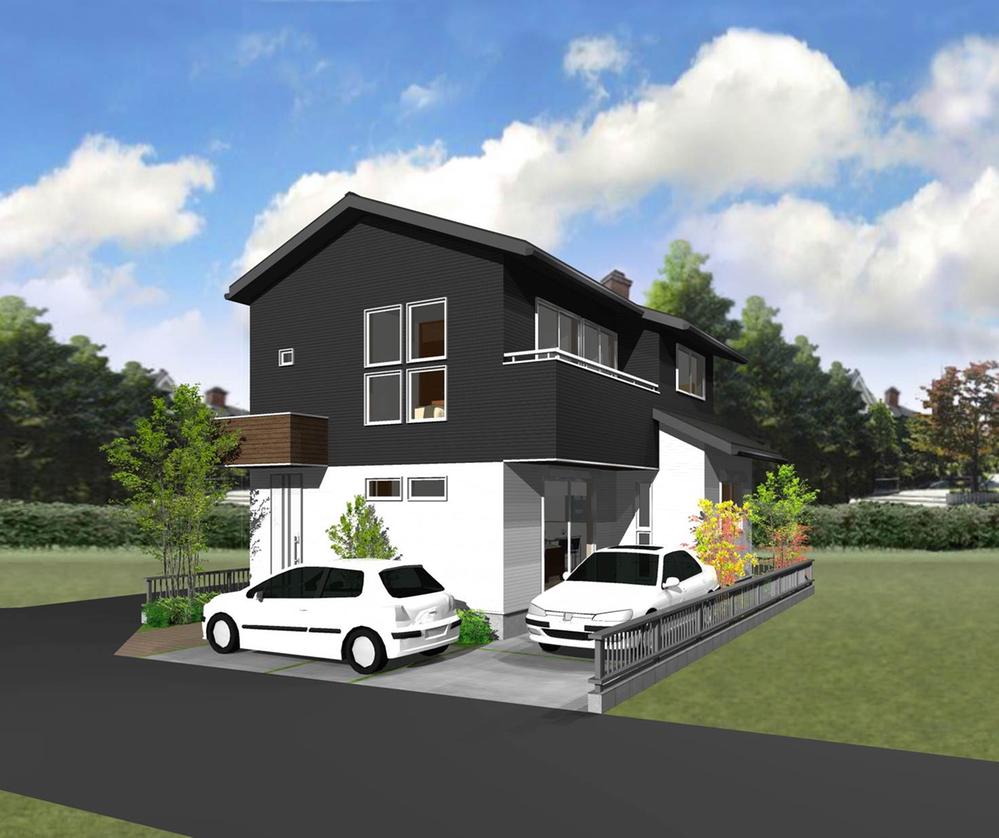 Building plan example (A-1 No. land) Building Price 14 million yen, Building area 99.36 sq m
建物プラン例(A-1号地)建物価格 1400万円、建物面積 99.36 m2
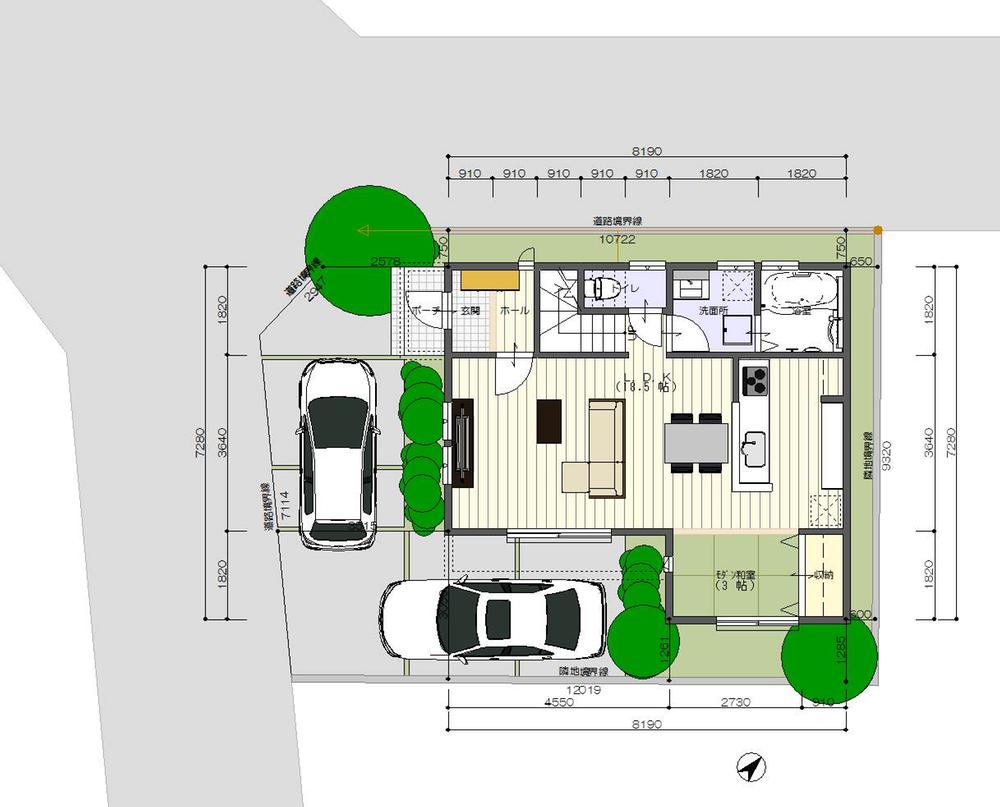 Building plan example (A-1 No. land 1F plan view)
建物プラン例(A-1号地 1F平面図)
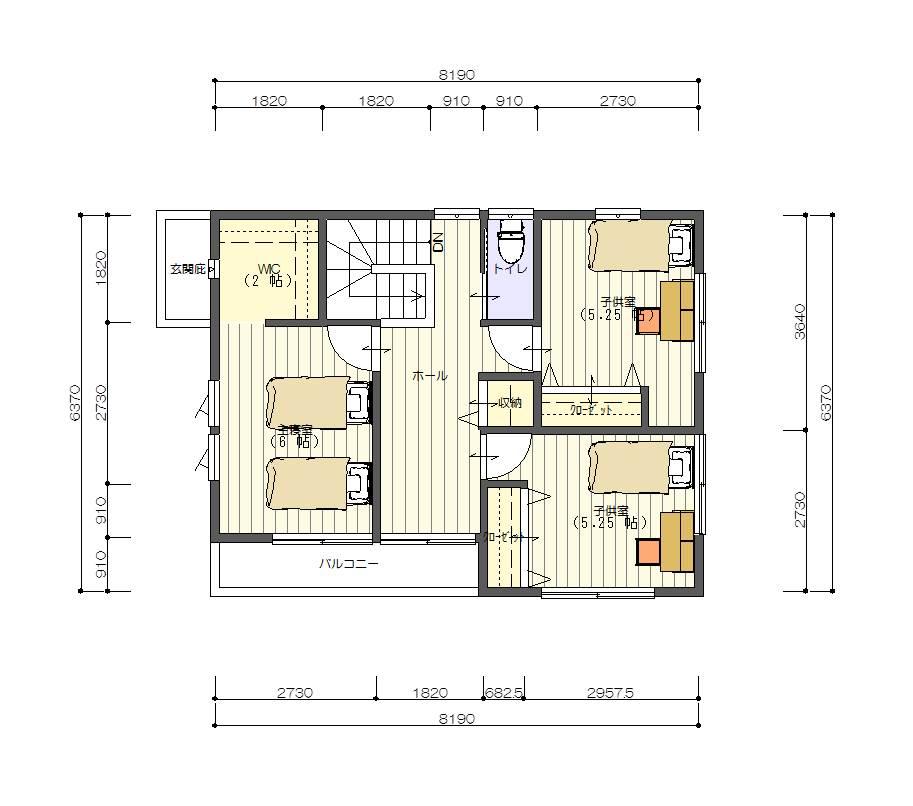 Building plan example (A-1 No. land 2F plan view)
建物プラン例(A-1号地 2F平面図)
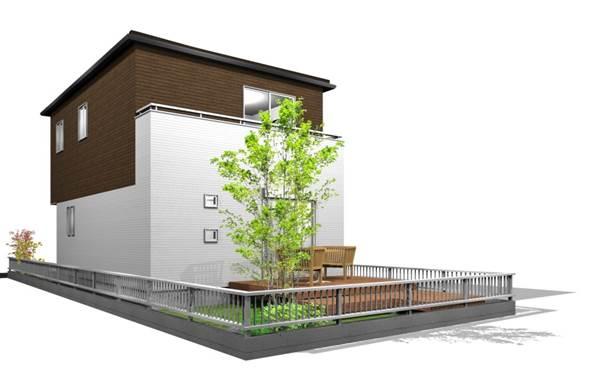 Building plan example (A-3 No. land) Building Price 13.5 million yen, Building area 92.73 sq m
建物プラン例(A-3号地)建物価格 1350万円、建物面積 92.73 m2
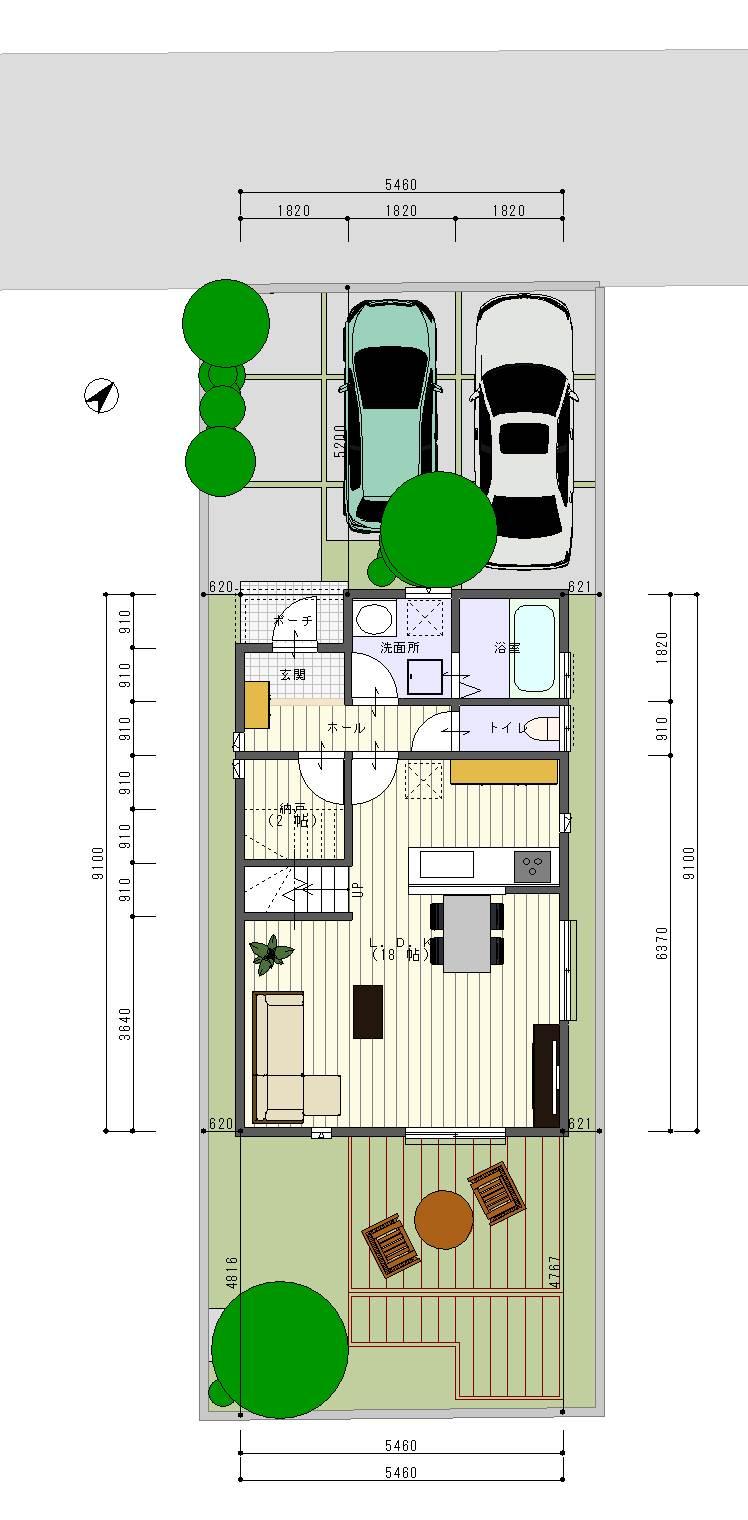 Building plan example (A-3 No. land 1F plan view)
建物プラン例(A-3号地 1F平面図)
Supermarketスーパー 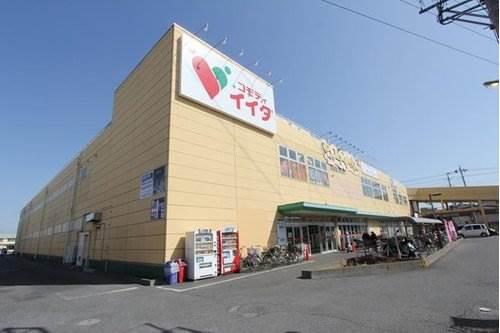 Commodities Iida up to 340m
コモディイイダまで340m
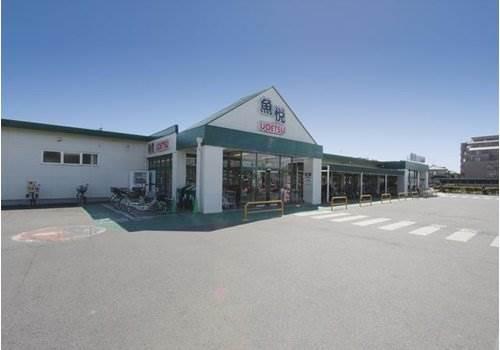 SakanaEtsu Toyoharu to the store 390m
魚悦 豊春店まで390m
Otherその他 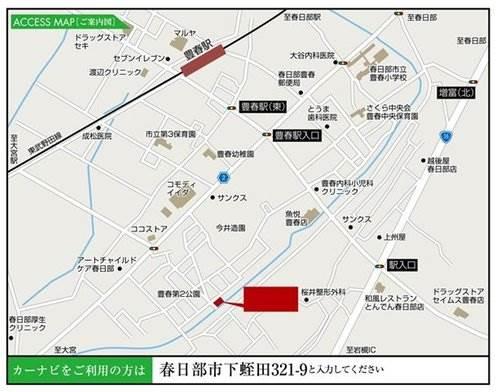 If the car navigation system available is, Please enter the "Toyoharu City Shimohiruda 321-9".
カーナビご利用の方は、「豊春市下蛭田321-9」と入力してください。
Primary school小学校 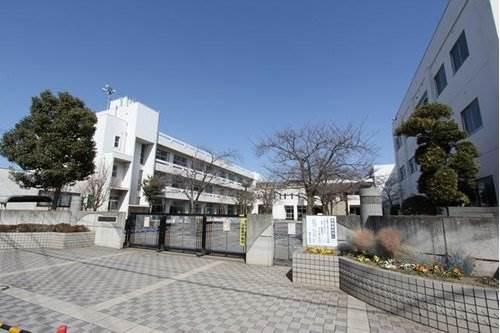 Toyoharu until elementary school 950m
豊春小学校まで950m
Park公園 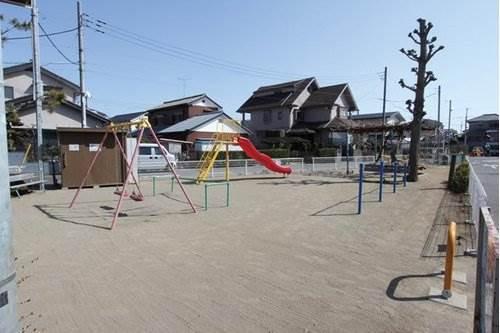 Toyoharu 30m until the second park
豊春第2公園まで30m
Building plan example (Perth ・ appearance)建物プラン例(パース・外観) 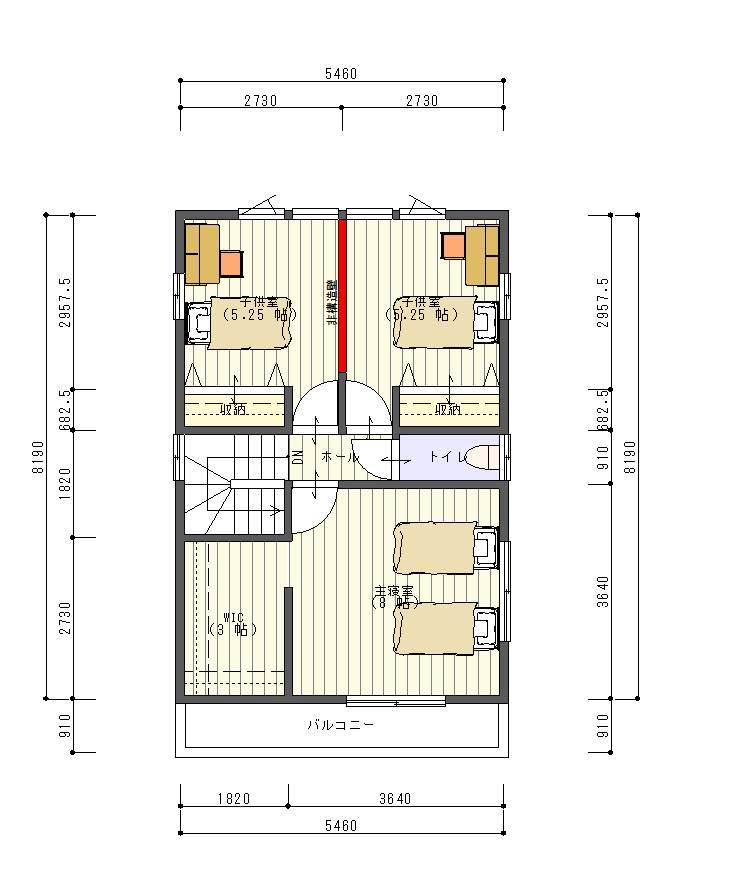 Building plan example (A-3 No. land 2F plan view)
建物プラン例(A-3号地 2F平面図)
Kindergarten ・ Nursery幼稚園・保育園 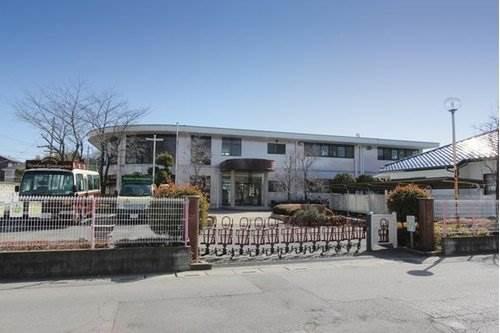 Toyoharu 560m to kindergarten
豊春幼稚園まで560m
Location
| 














