Land/Building » Kanto » Saitama Prefecture » Kawagoe
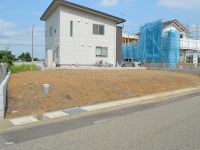 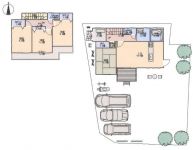
| | Kawagoe City Prefecture 埼玉県川越市 |
| Seibu Shinjuku Line "Minamiotsuka" walk 15 minutes 西武新宿線「南大塚」歩15分 |
| ○ Kawagoe city Land 60 square meters of the building conditional sales locations Car space 3 units can be. Since ○ free plan you can architecture in your favorite floor plan. ○ Seibu Shinjuku Line "Minami-Ōtsuka Station" a 15-minute walk ○川越市内 土地60坪の建築条件付き売地 カースペース3台可能。○フリープランなのでお好きな間取りで建築できます。○西武新宿線「南大塚駅」徒歩15分 |
| ■ You can also see a model house near you. ■ Wide land, Please spend the time of your family rest in the spacious garden. ■お近くでモデルハウスもご覧いただけます。■広い土地、広いお庭でご家族憩いの時をお過ごしください。 |
Features pickup 特徴ピックアップ | | Land 50 square meters or more / Yang per good / Or more before road 6m / Leafy residential area / Flat terrain / Development subdivision in / Building plan example there 土地50坪以上 /陽当り良好 /前道6m以上 /緑豊かな住宅地 /平坦地 /開発分譲地内 /建物プラン例有り | Price 価格 | | 13.8 million yen 1380万円 | Building coverage, floor area ratio 建ぺい率・容積率 | | 60% ・ 200% 60%・200% | Sales compartment 販売区画数 | | 1 compartment 1区画 | Land area 土地面積 | | 200.1 sq m (60.52 tsubo) (Registration) 200.1m2(60.52坪)(登記) | Driveway burden-road 私道負担・道路 | | Nothing 無 | Land situation 土地状況 | | Vacant lot 更地 | Address 住所 | | Kawagoe City Prefecture, Oaza Toyodahon 埼玉県川越市大字豊田本 | Traffic 交通 | | Seibu Shinjuku Line "Minamiotsuka" walk 15 minutes 西武新宿線「南大塚」歩15分
| Related links 関連リンク | | [Related Sites of this company] 【この会社の関連サイト】 | Contact お問い合せ先 | | Ltd. Daiso Home TEL: 0800-603-9629 [Toll free] mobile phone ・ Also available from PHS
Caller ID is not notified
Please contact the "saw SUUMO (Sumo)"
If it does not lead, If the real estate company (株)ダイソーホームTEL:0800-603-9629【通話料無料】携帯電話・PHSからもご利用いただけます
発信者番号は通知されません
「SUUMO(スーモ)を見た」と問い合わせください
つながらない方、不動産会社の方は
| Land of the right form 土地の権利形態 | | Ownership 所有権 | Building condition 建築条件 | | With 付 | Time delivery 引き渡し時期 | | Consultation 相談 | Land category 地目 | | Residential land 宅地 | Use district 用途地域 | | Urbanization control area 市街化調整区域 | Other limitations その他制限事項 | | City Planning Law Article 34, No. 11 都市計画法第34条11号 | Overview and notices その他概要・特記事項 | | Facilities: Public Water Supply, Individual septic tank, Individual LPG, Building Permits reason: land sale by the development permit, etc. 設備:公営水道、個別浄化槽、個別LPG、建築許可理由:開発許可等による分譲地 | Company profile 会社概要 | | <Mediation> Saitama Governor (1) No. 021667 (Ltd.) Daiso home Yubinbango350-1115 Kawagoe City Prefecture Noda-cho 2-16-1 <仲介>埼玉県知事(1)第021667号(株)ダイソーホーム〒350-1115 埼玉県川越市野田町2-16-1 |
Local land photo現地土地写真 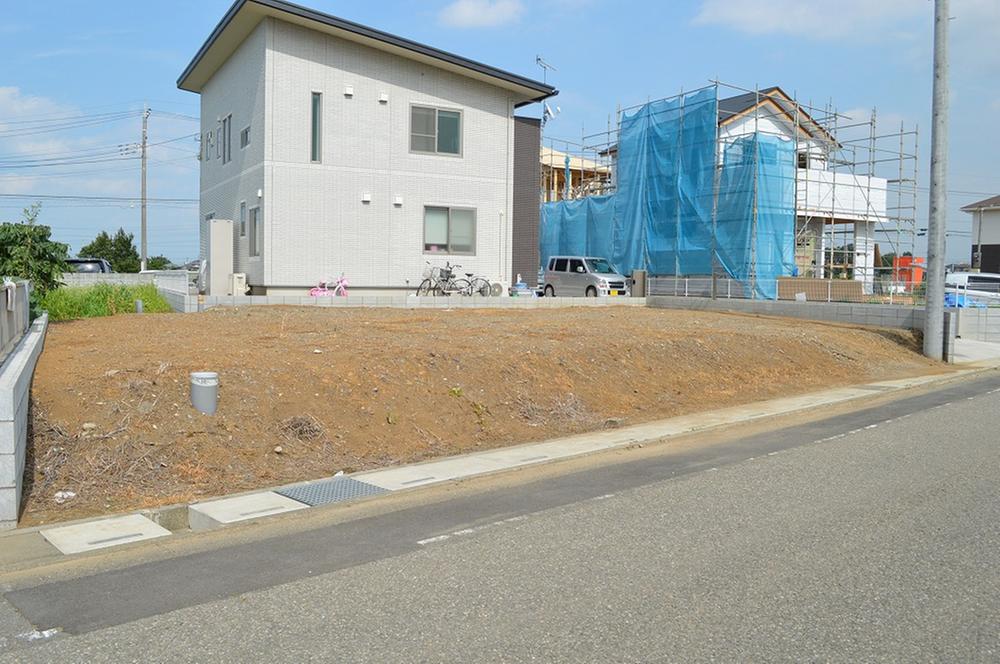 Since also take widely garden, Or a barbecue and gardening, It spreads dreams and or take a lot of car space.
お庭も広く取れますので、バーべキューやガーデニングをしたり、カースペースを多くとったりと夢が広がります。
Compartment view + building plan example区画図+建物プラン例 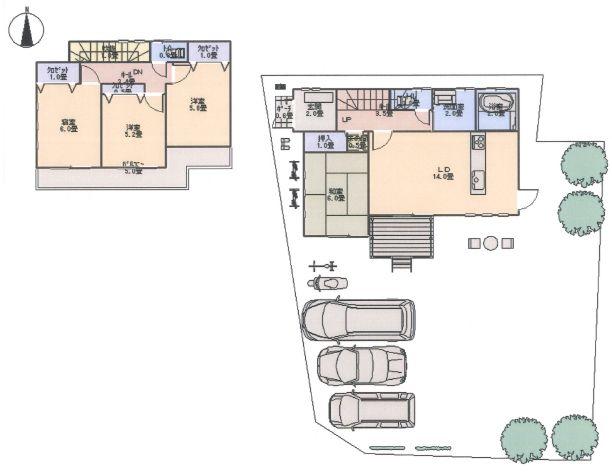 Building plan example, Land price 13.8 million yen, Land area 200.1 sq m , Building price 14 million yen, Building area 95.9 sq m (about 29 square meters) ■ Land and buildings total 27,800,000 yen (tax included) You can architecture in your favorite floor plan.
建物プラン例、土地価格1380万円、土地面積200.1m2、建物価格1400万円、建物面積95.9m2 (約29坪) ■土地建物総額 2780万円(税込) お好きな間取りで建築できます。
Building plan example (introspection photo)建物プラン例(内観写真) 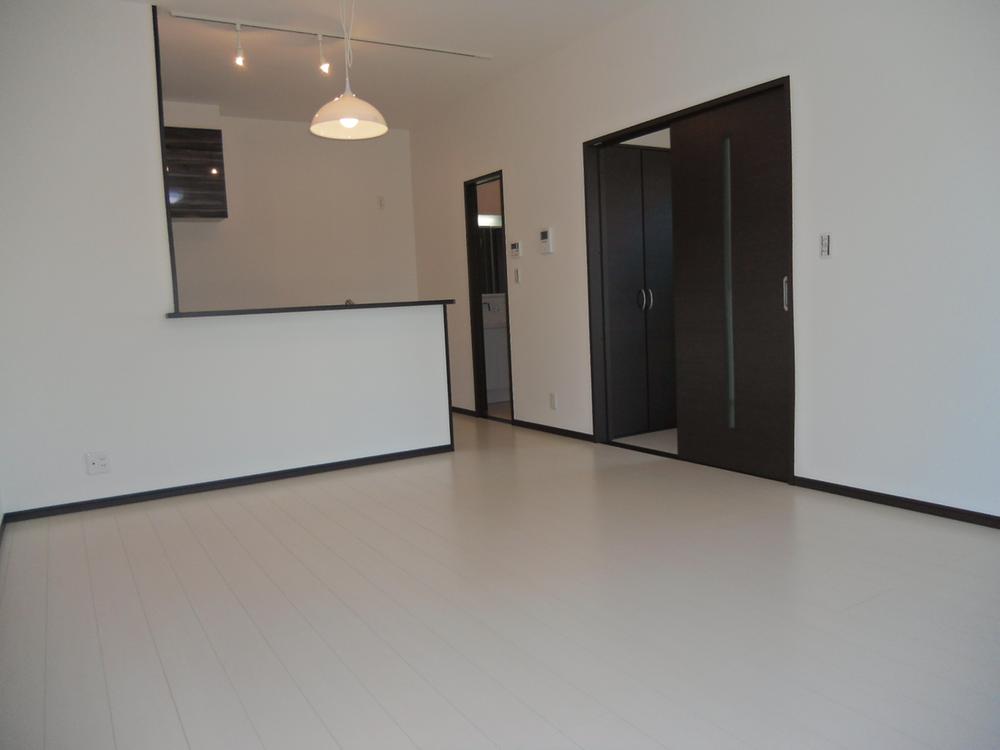 Building plan example Living: floor plan can be freely. Wallpaper and floor color, Joinery (door) also can choose various ways you.
建物プラン例 リビング:間取りは自由にできます。壁紙や床の色、建具(ドア)もいろいろとお選び頂けます。
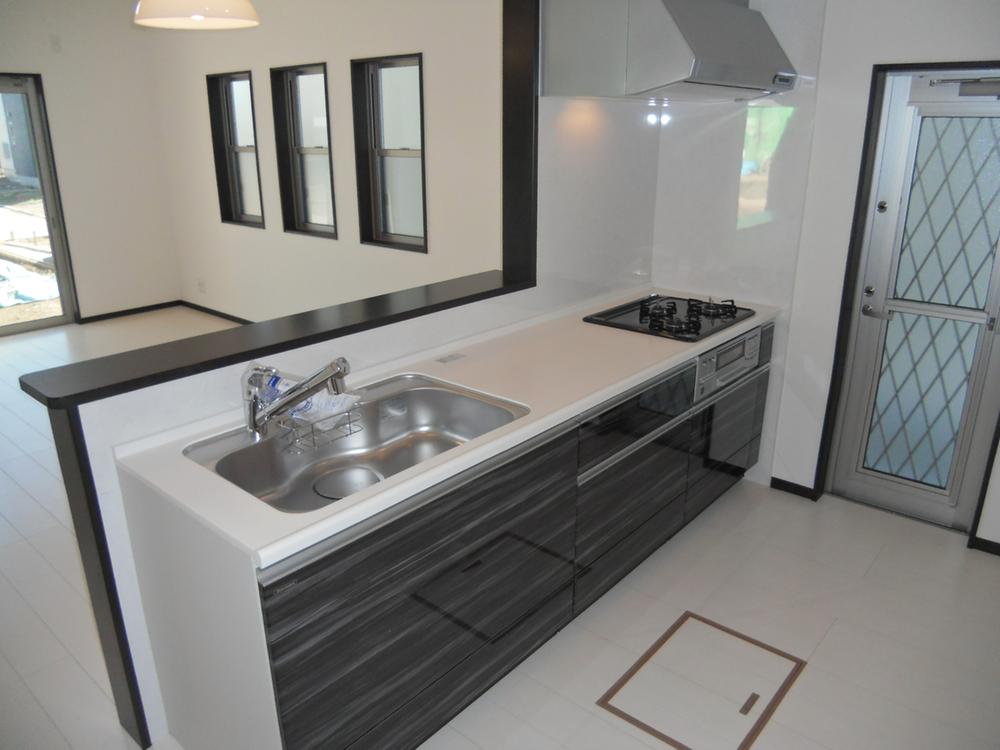 Building plan example Kitchen: You can either be also self-contained face-to-face, such as the reference photograph. Manufacturers also can choose.
建物プラン例 キッチン:参考写真のような対面式も独立式もどちらでも可能です。メーカーもお選び頂けます。
Compartment figure区画図 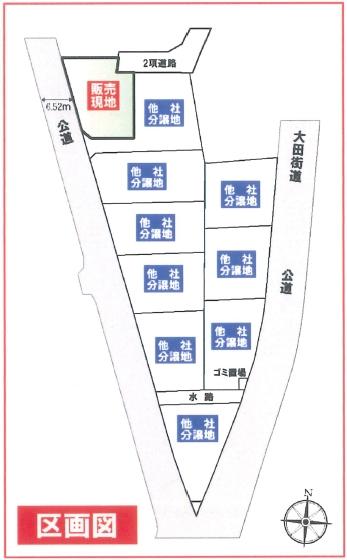 Land price 13.8 million yen, Day is good for the land area 200.1 sq m south adjacent land passage.
土地価格1380万円、土地面積200.1m2 南側隣地通路のため日当たり良好です。
Local photos, including front road前面道路含む現地写真 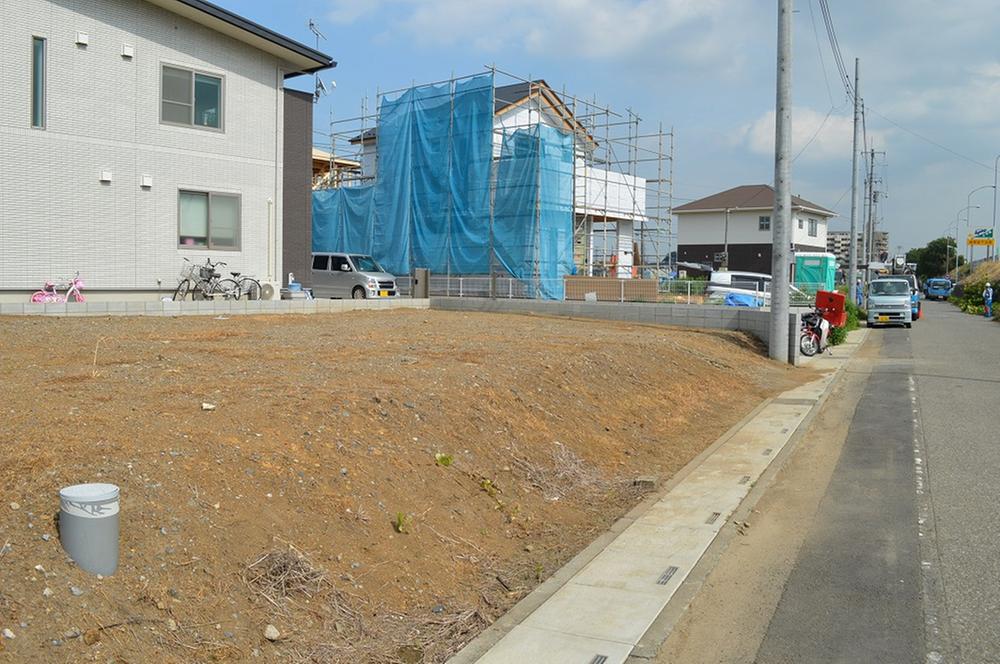 Local (August 2013) Shooting Since it is a free design will be the construction started after the customers and meeting.
現地(2013年8月)撮影 自由設計ですのでお客様と打ち合わせ後に建築開始となります。
Building plan example (exterior photos)建物プラン例(外観写真) 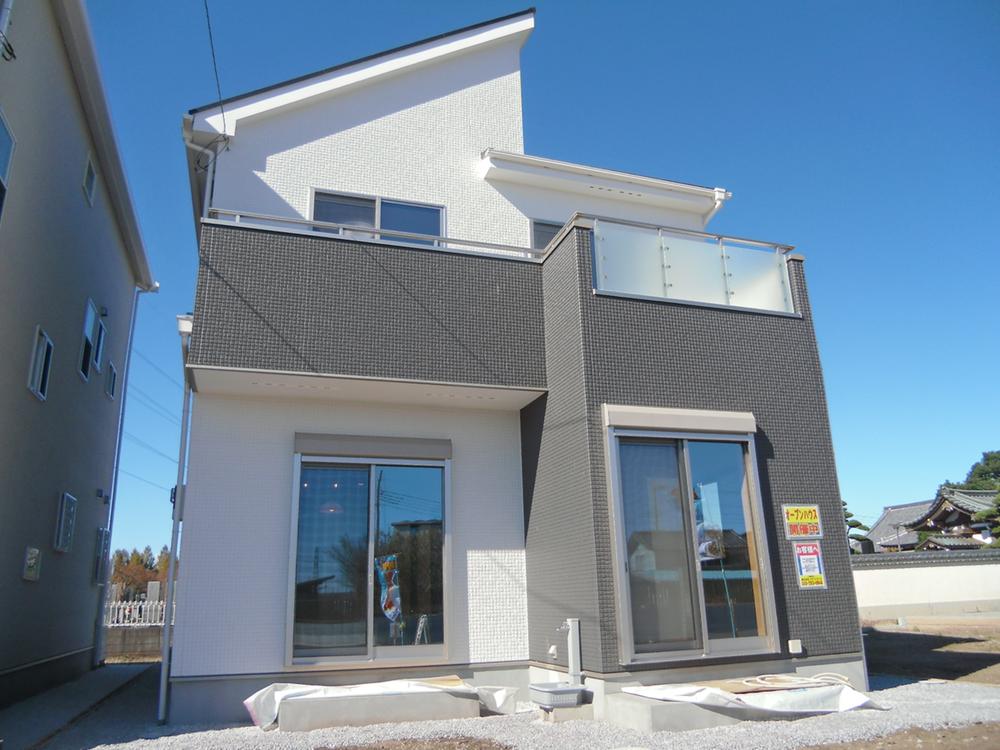 Building plan example Appearance: siding combination well as the color of the (outer wall) free. Also available upon consultation wall material other than siding.
建物プラン例 外観:サイディング(外壁)の色なども組み合わせ自由。サイディング以外の壁材もご相談承ります。
Supermarketスーパー 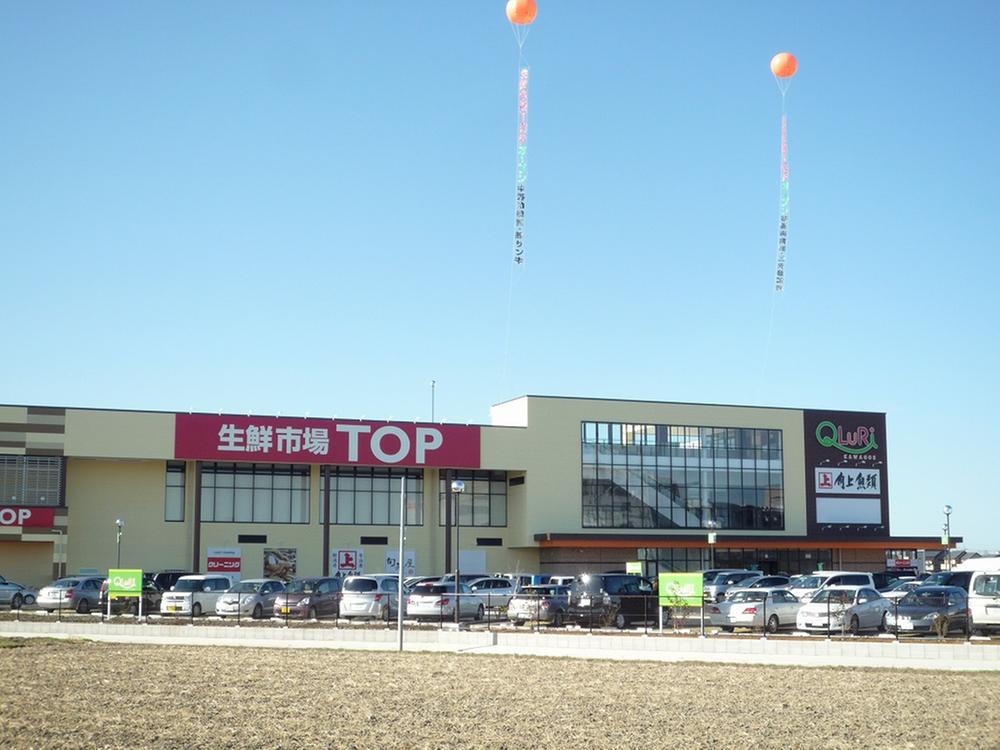 1948m to the fresh market TOP Kawagoe shop
生鮮市場TOP川越店まで1948m
Building plan example (introspection photo)建物プラン例(内観写真) 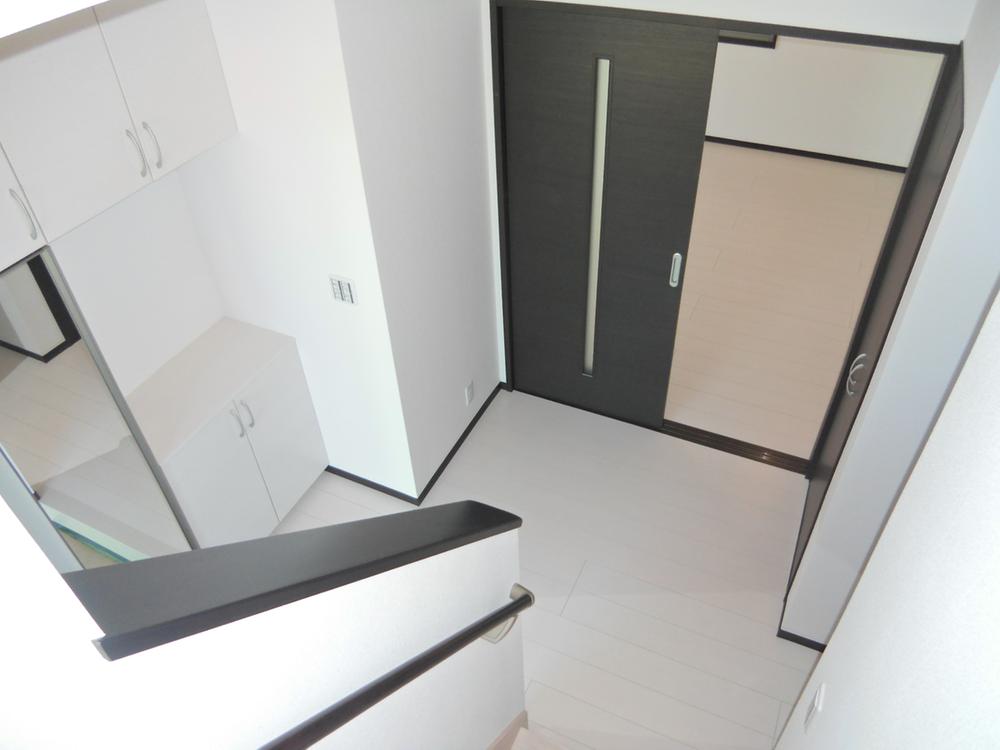 Building plan example Entrance hall: You can choose from among many entrance door. Your tour of the catalog is also available.
建物プラン例 玄関ホール:玄関ドアも数多くの中からお選び頂けます。カタログのご見学も可能です。
Primary school小学校 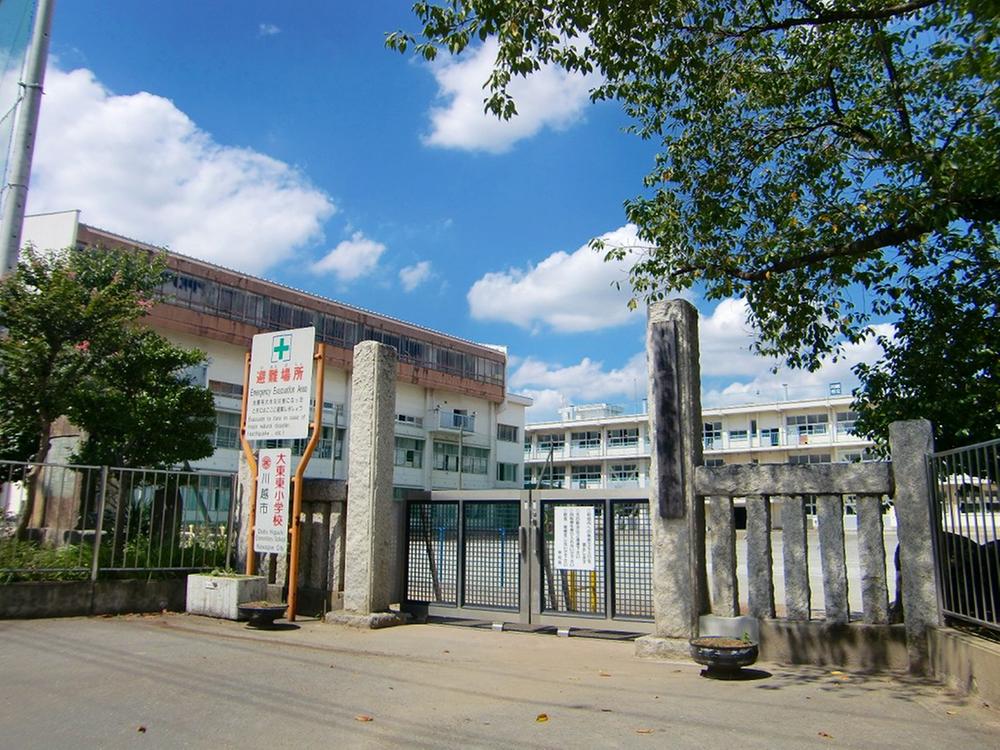 250m to Kawagoe Municipal Daito Higashi Elementary School
川越市立大東東小学校まで250m
Building plan example (introspection photo)建物プラン例(内観写真) 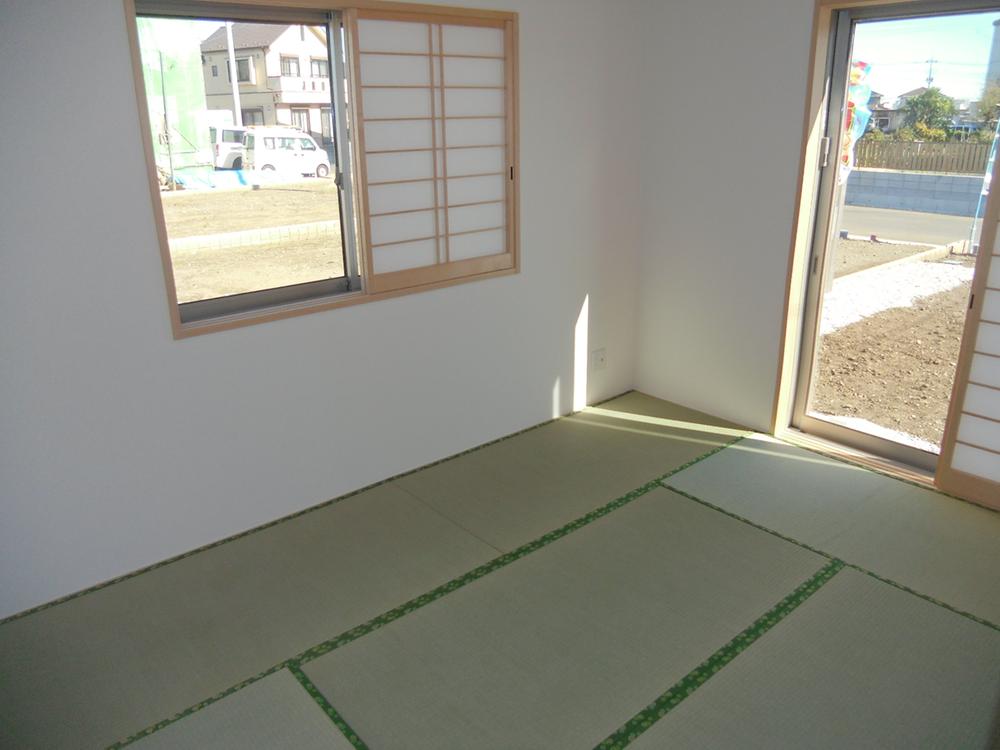 Building plan example Japanese-style room: floor plan is available your thoughts freely.
建物プラン例 和室:間取りは自由にお考え頂けます。
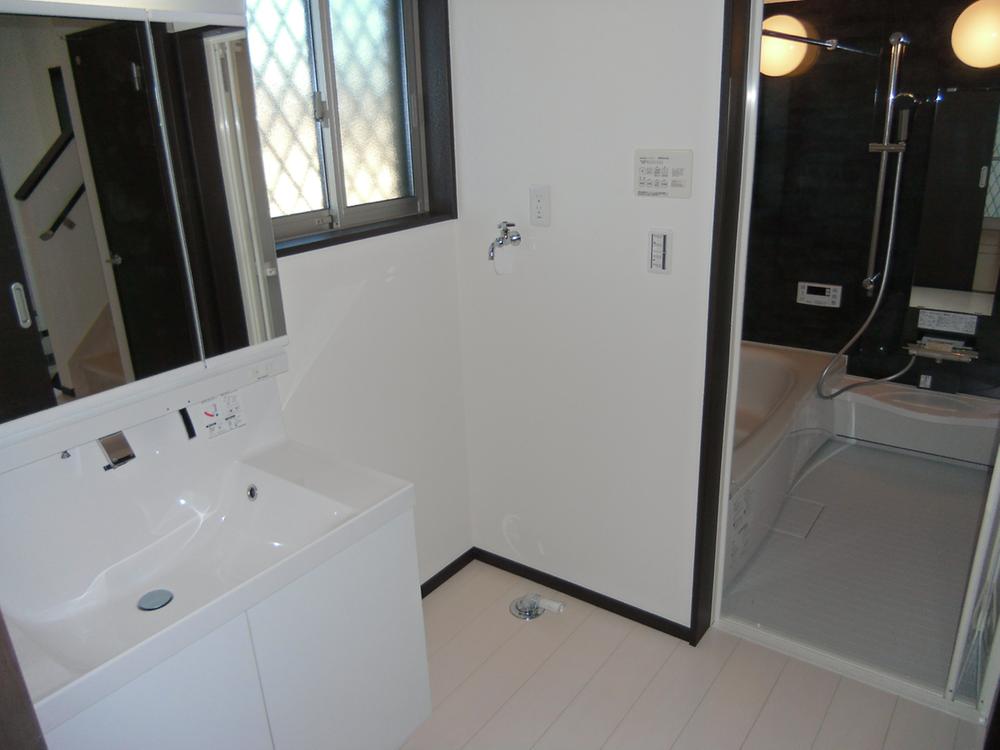 Building plan example Washroom: easy to use in a wide wash basin.
建物プラン例 洗面所:広い洗面台で使いやすいです。
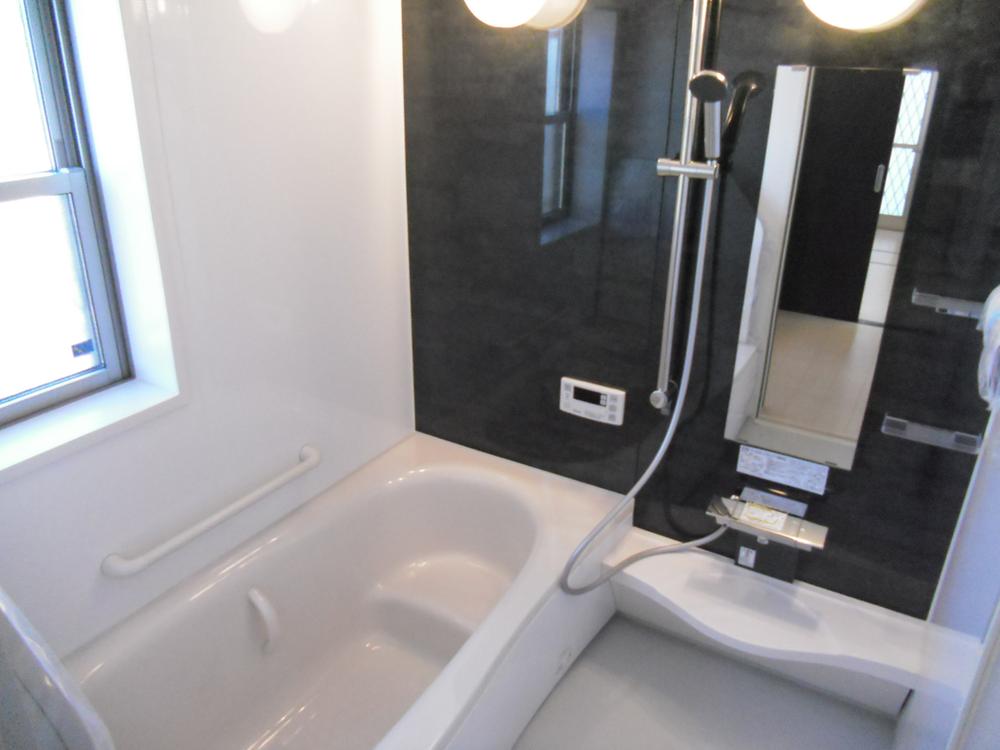 Building plan example Bathrooms: manufacturers and color, etc. in the bathroom also you can choose.
建物プラン例 浴室:浴室のメーカーや色等もお選び頂けます。
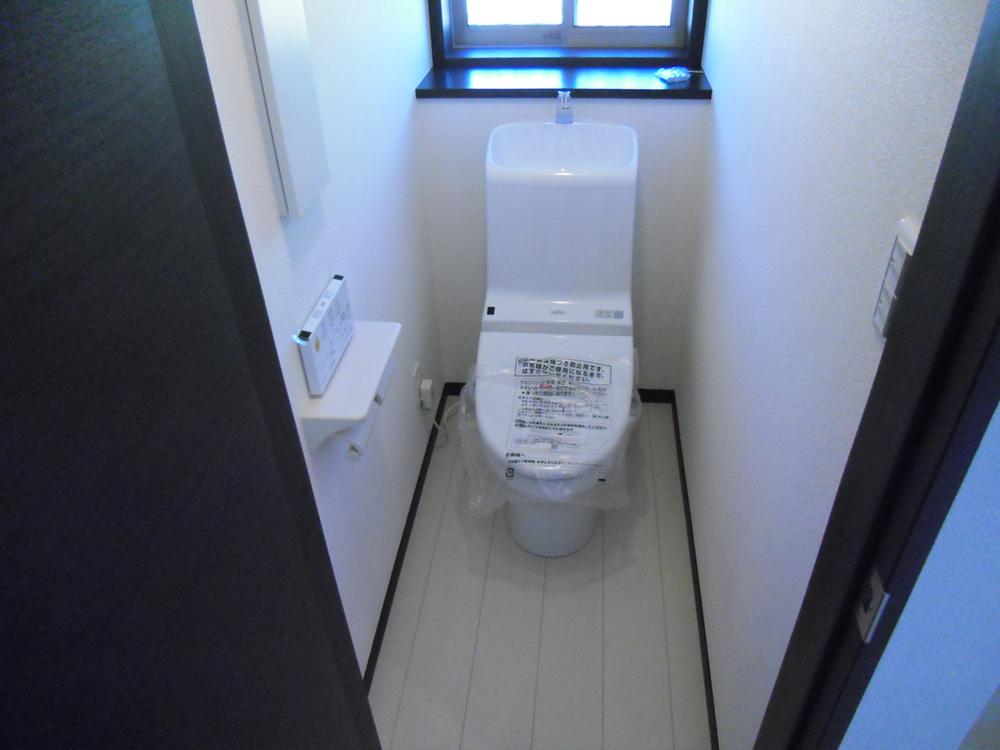 Building plan example Toilet: 1F, 2F together with a heating toilet seat Washlet
建物プラン例 トイレ:1F、2Fともに暖房便座ウオシュレット付き
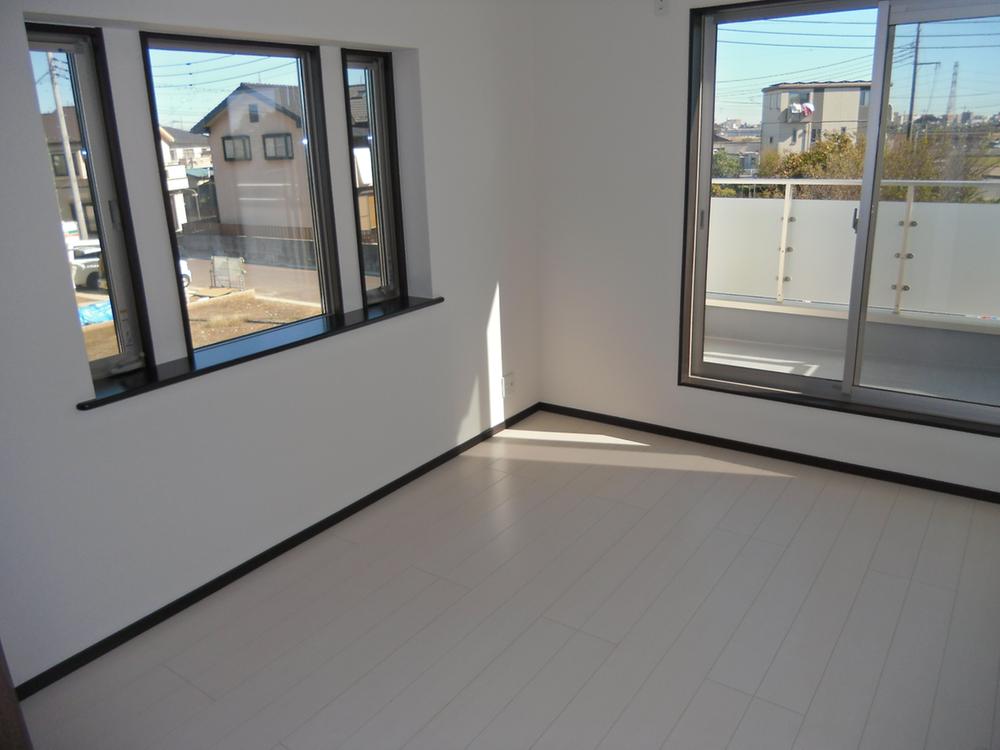 Building plan example Western-style: Floor and windows form, The combination is a freedom, such as wallpaper and floor of color.
建物プラン例 洋室:間取りや窓形、壁紙や床の色なども組み合わせ自由です。
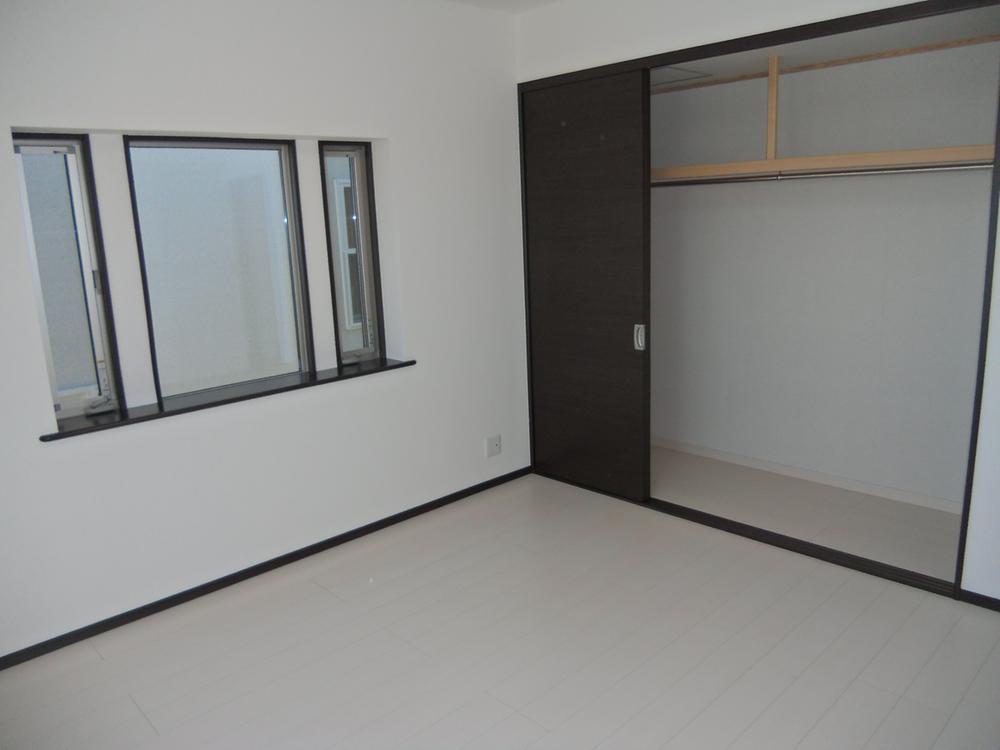 Building plan example Storage: You can architecture in a free floor plan be also storage space in the large room.
建物プラン例 収納:広いお部屋にしても収納スペースにしても自由な間取りで建築できます。
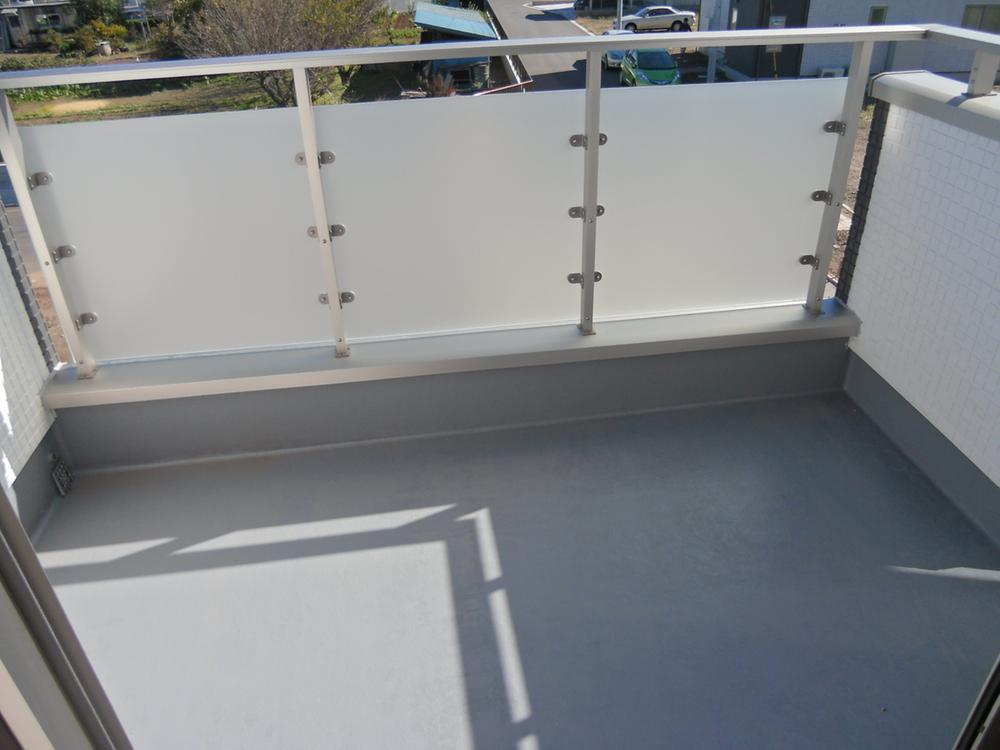 Building plan example Balcony: It is useful to have a wide balcony.
建物プラン例 バルコニー:広いバルコニーがあると便利ですね。
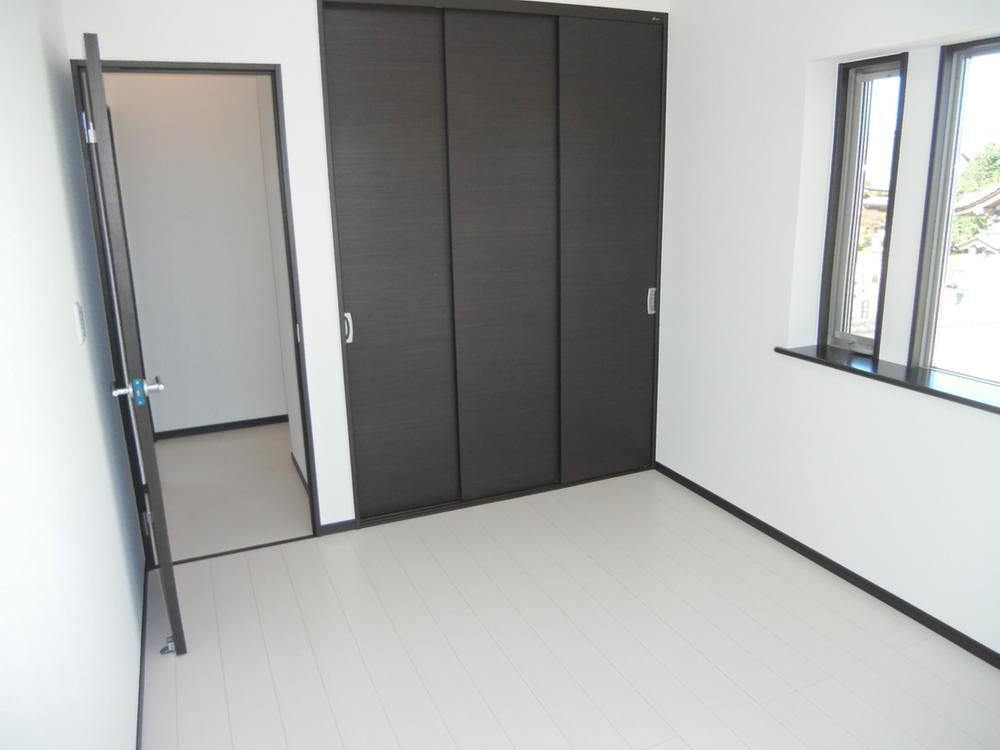 Building plan example Western style room Storage: large capacity storage, The combination is also free.
建物プラン例 洋室 収納:大容量収納、組み合わせも自由です。
Location
| 


















