Land/Building » Kanto » Saitama Prefecture » Kawagoe
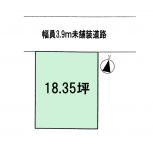 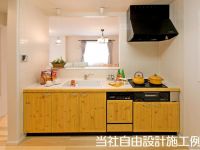
| | Kawagoe City Prefecture 埼玉県川越市 |
| Tobu Tojo Line "Kamifukuoka" walk 9 minutes 東武東上線「上福岡」歩9分 |
| land Kawagoe Shimizu-cho ☆ No construction conditions ☆ 土地 川越市清水町☆建築条件なし☆ |
| ■ Immediate delivery possible listing ^^ ■ Supermarket ・ A convenience store near the shopping convenience ■ Living environment good city is close ☆ Because without building conditions, We can architecture in your favorite house manufacturer (^^) our free design plan "Breeze Garden", I will propose the original house to meet your budget. Please feel free to contact us ■即引渡し可能物件^^■スーパー・コンビニ近く買物便利■市街地が近く住環境良好☆建築条件なしのため、お好きなハウスメーカーで建築頂けます(^^)当社の自由設計プラン「ブリーズガーデン」はお客様のご予算に合わせたオリジナルの住まいをご提案いたします。お気軽にお問い合わせください |
Features pickup 特徴ピックアップ | | Immediate delivery Allowed / Super close / It is close to the city / No construction conditions / Building plan example there 即引渡し可 /スーパーが近い /市街地が近い /建築条件なし /建物プラン例有り | Price 価格 | | 6.5 million yen 650万円 | Building coverage, floor area ratio 建ぺい率・容積率 | | 60% ・ 200% 60%・200% | Sales compartment 販売区画数 | | 1 compartment 1区画 | Land area 土地面積 | | 60.66 sq m 60.66m2 | Driveway burden-road 私道負担・道路 | | Nothing 無 | Land situation 土地状況 | | Furuya There 古家有り | Address 住所 | | Kawagoe City Prefecture Shimizu-cho 埼玉県川越市清水町 | Traffic 交通 | | Tobu Tojo Line "Kamifukuoka" walk 9 minutes
Tobu Tojo Line "Shingashi" walk 21 minutes
Tobu Tojo Line "Fujimino" walk 35 minutes 東武東上線「上福岡」歩9分
東武東上線「新河岸」歩21分
東武東上線「ふじみ野」歩35分
| Related links 関連リンク | | [Related Sites of this company] 【この会社の関連サイト】 | Person in charge 担当者より | | Person in charge of real-estate and building Shintaro Kuroki Age: 40 Daigyokai experience: Listing ignoring the 12-year process ・ Introduction of housing does not do. Always the best properties in each guest ・ There is a house! I will dream come true help to the motto. Thing about your purchase or you sell real estate is what ... please consult. 担当者宅建黒木 慎太郎年齢:40代業界経験:12年プロセスを無視した物件・住宅のご紹介は致しません。お客様一人一人に必ず最良の物件・家がある!をモットーに夢叶うお手伝いを致します。ご購入やご売却等不動産に関することは何なりとご相談下さい。 | Contact お問い合せ先 | | TEL: 0800-808-9180 [Toll free] mobile phone ・ Also available from PHS
Caller ID is not notified
Please contact the "saw SUUMO (Sumo)"
If it does not lead, If the real estate company TEL:0800-808-9180【通話料無料】携帯電話・PHSからもご利用いただけます
発信者番号は通知されません
「SUUMO(スーモ)を見た」と問い合わせください
つながらない方、不動産会社の方は
| Land of the right form 土地の権利形態 | | Ownership 所有権 | Time delivery 引き渡し時期 | | Immediate delivery allowed 即引渡し可 | Land category 地目 | | Residential land 宅地 | Use district 用途地域 | | One dwelling 1種住居 | Overview and notices その他概要・特記事項 | | Contact: Shintaro Kuroki 担当者:黒木 慎太郎 | Company profile 会社概要 | | <Mediation> Saitama Governor (4) No. 017756 (Ltd.) Taisei housing Kawagoe shop Yubinbango350-0043 Kawagoe City Prefecture Shintomicho 2-24-5 <仲介>埼玉県知事(4)第017756号(株)大成住宅川越店〒350-0043 埼玉県川越市新富町2-24-5 |
Compartment figure区画図 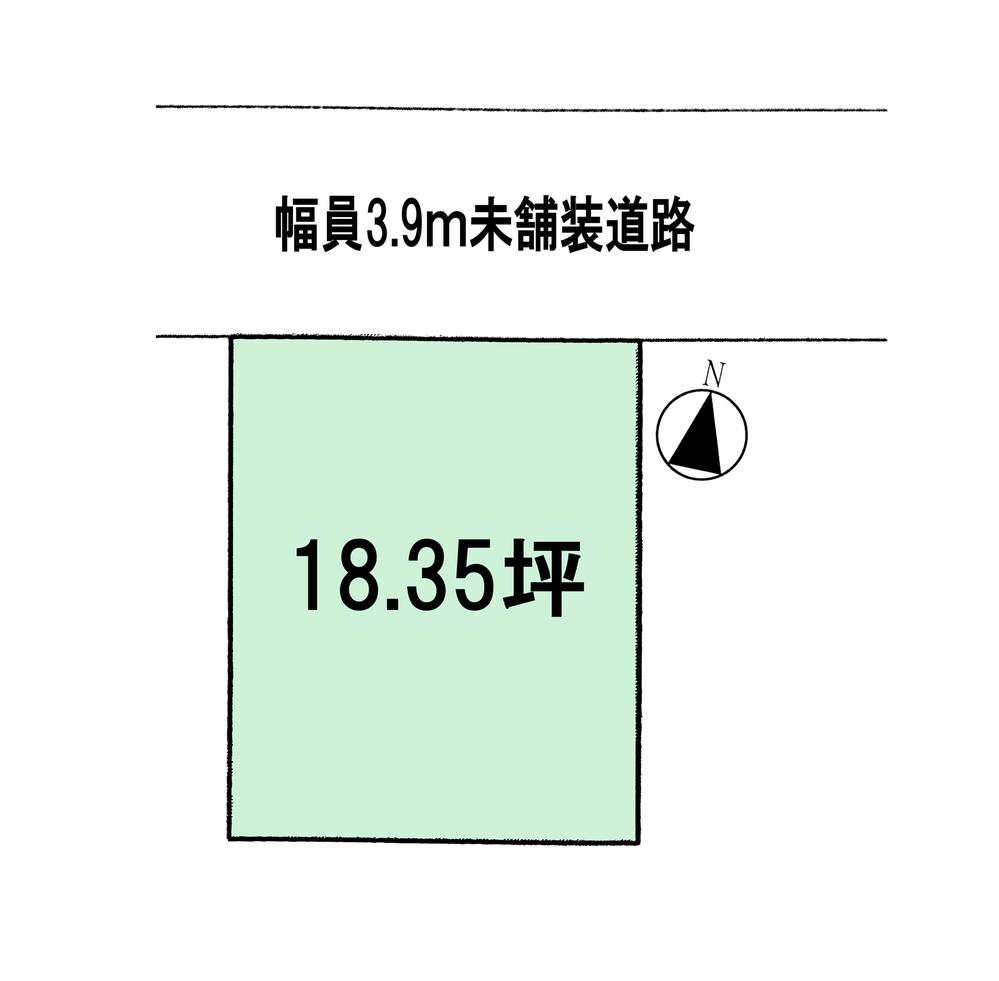 Land price 6.5 million yen, Land area 60.66 sq m
土地価格650万円、土地面積60.66m2
Building plan example (introspection photo)建物プラン例(内観写真) 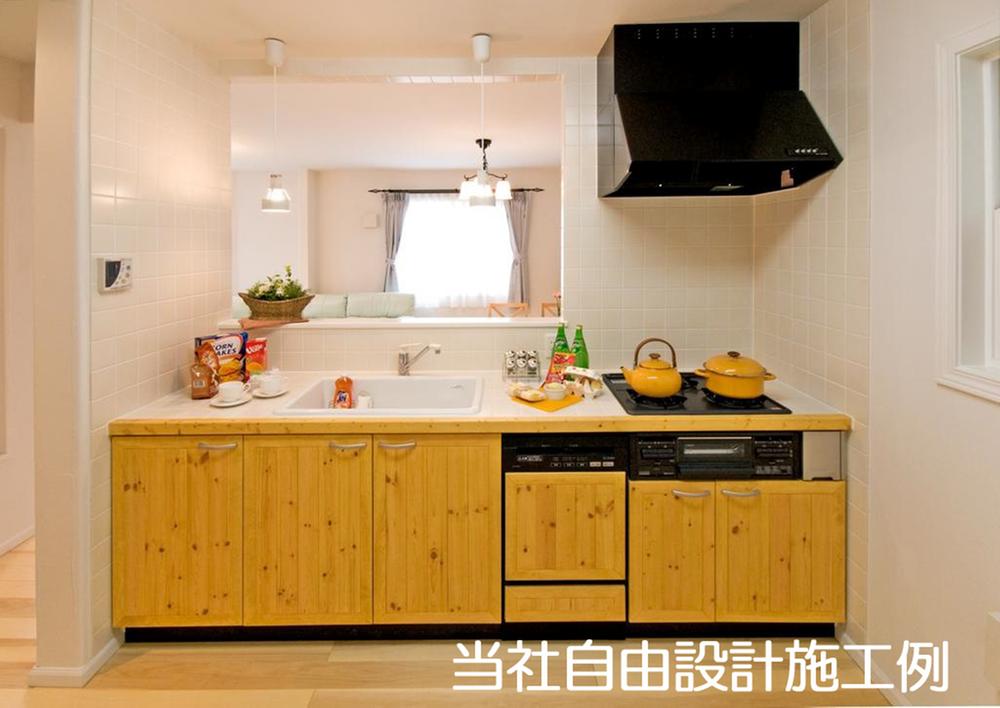 Note: Our example of construction
参考:当社施工例
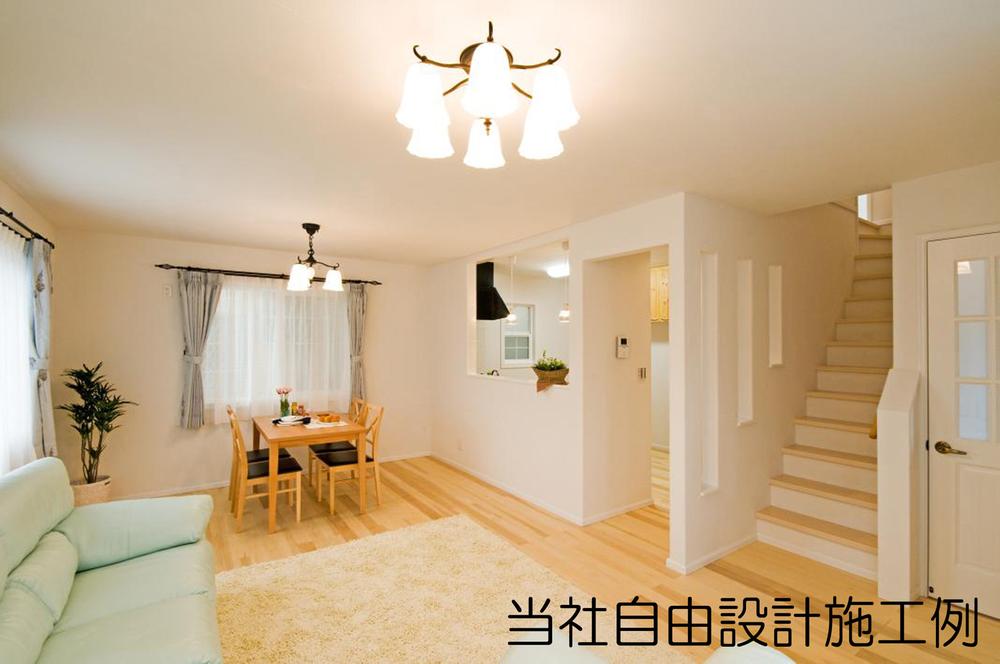 Note: Our example of construction
参考:当社施工例
Local land photo現地土地写真 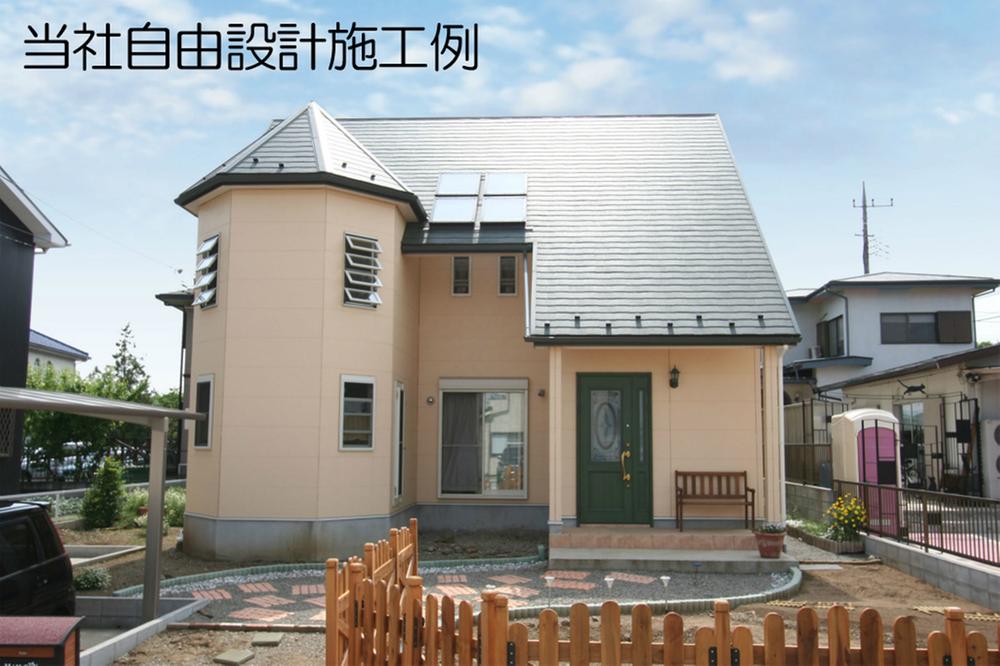 Note: Our example of construction
参考:当社施工例
Local photos, including front road前面道路含む現地写真 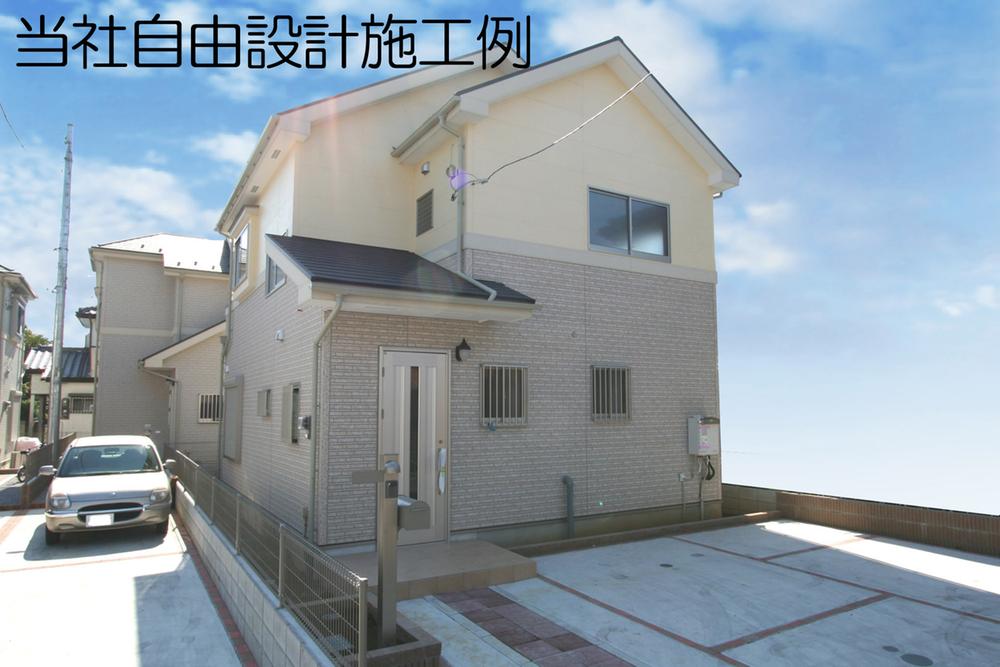 Note: Our example of construction
参考:当社施工例
Building plan example (introspection photo)建物プラン例(内観写真) 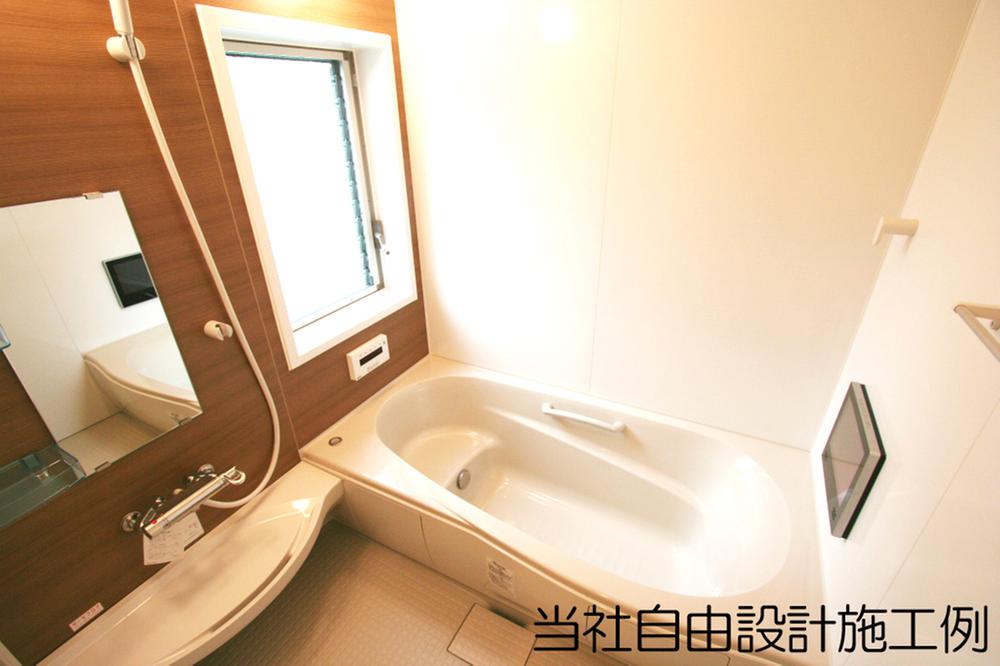 Note: Our example of construction
参考:当社施工例
Primary school小学校 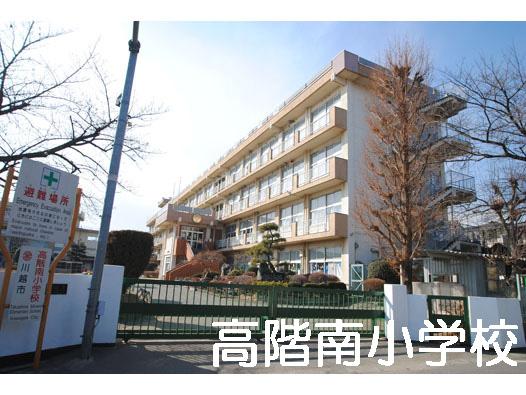 800m up to higher-order Minami Elementary School
高階南小学校まで800m
Building plan example (exterior photos)建物プラン例(外観写真) 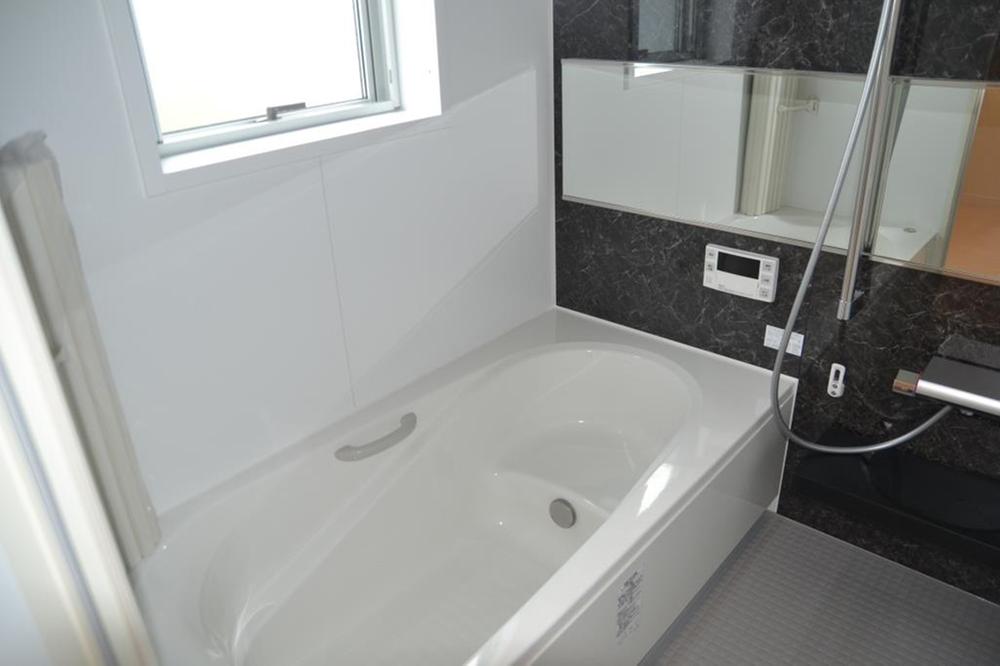 ※ reference ※ Our free design plan construction example
※参考※当社自由設計プラン建築例
Junior high school中学校 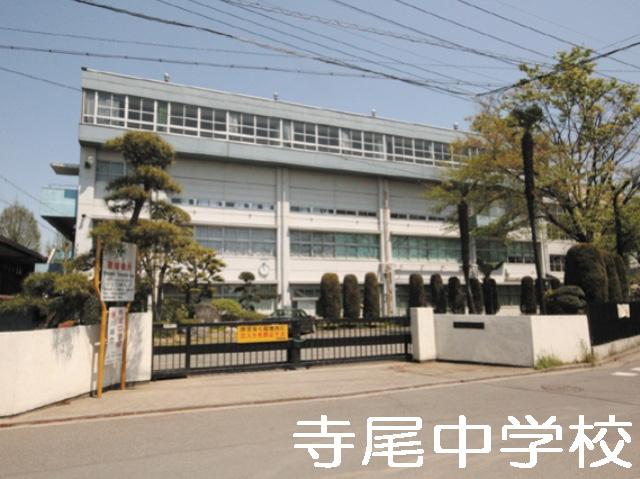 Terao 700m until junior high school
寺尾中学校まで700m
Building plan example (exterior photos)建物プラン例(外観写真) 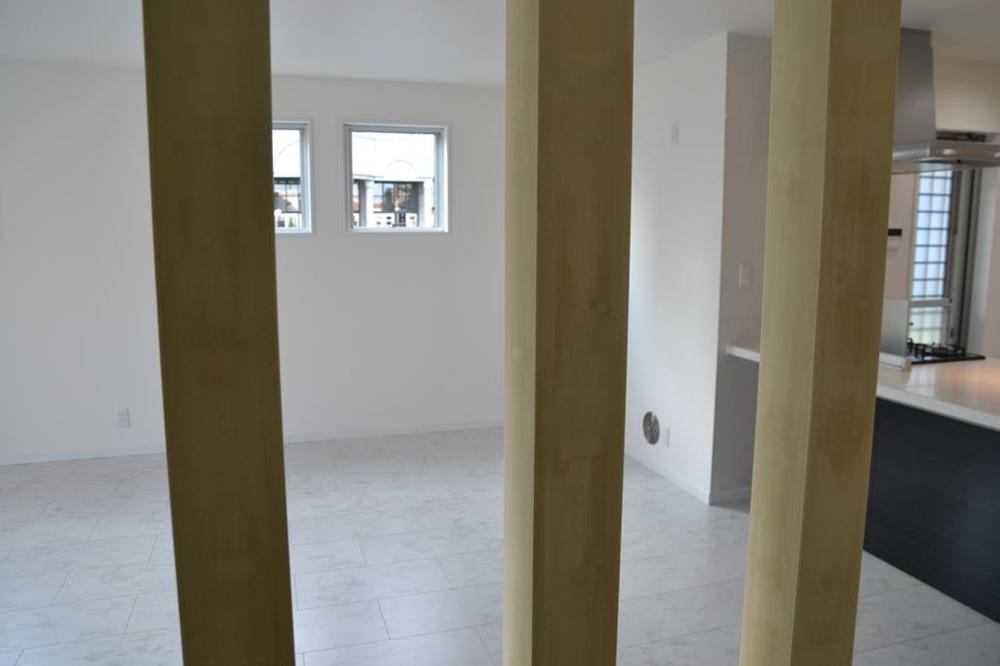 ※ reference ※ Our free design plan construction example
※参考※当社自由設計プラン建築例
Building plan example (introspection photo)建物プラン例(内観写真) 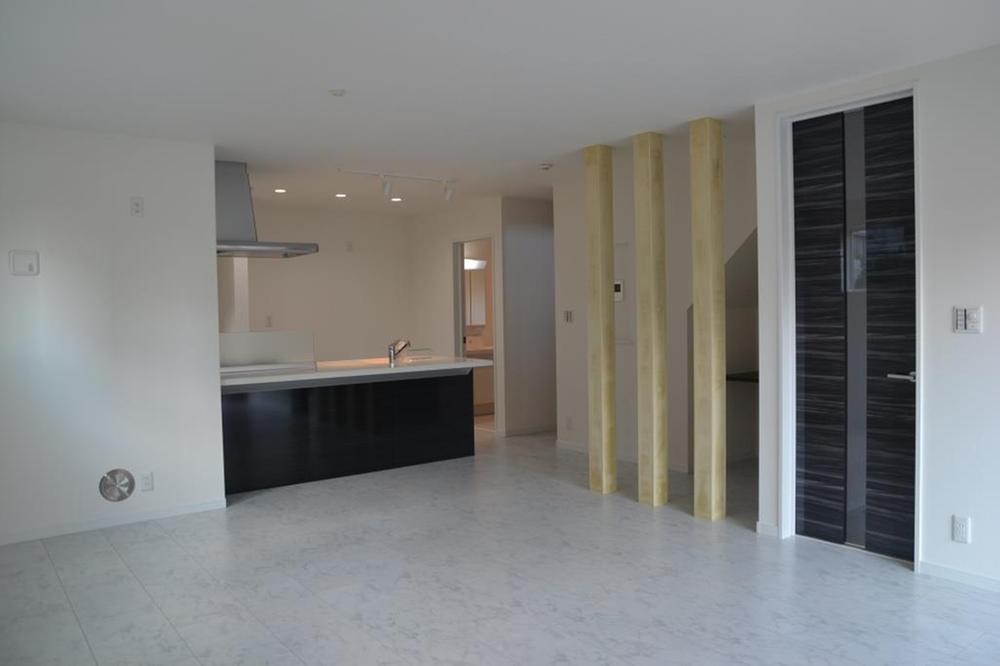 ※ reference ※ Our free design plan construction example
※参考※当社自由設計プラン建築例
Building plan example (Perth ・ Introspection)建物プラン例(パース・内観) 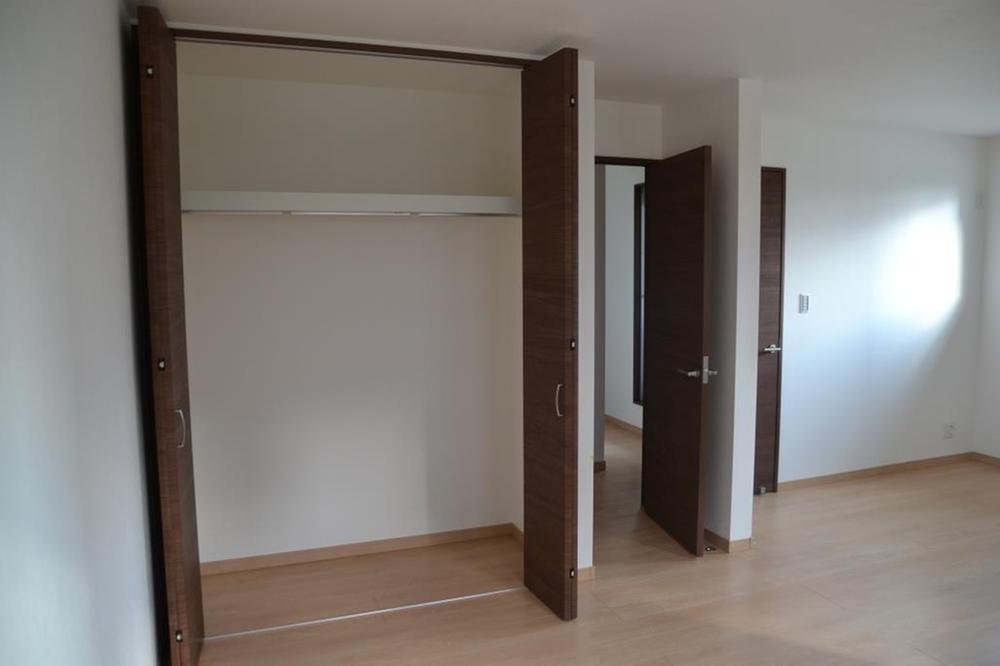 ※ reference ※ Our free design plan construction example
※参考※当社自由設計プラン建築例
Building plan example (introspection photo)建物プラン例(内観写真) 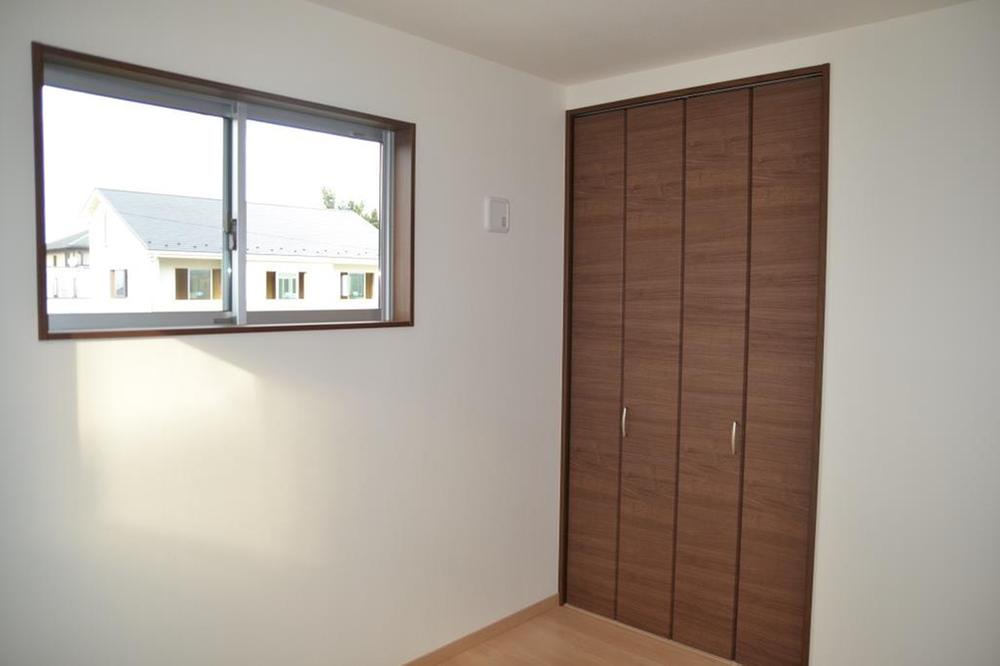 ※ reference ※ Our free design plan construction example
※参考※当社自由設計プラン建築例
Building plan example (Perth ・ appearance)建物プラン例(パース・外観) 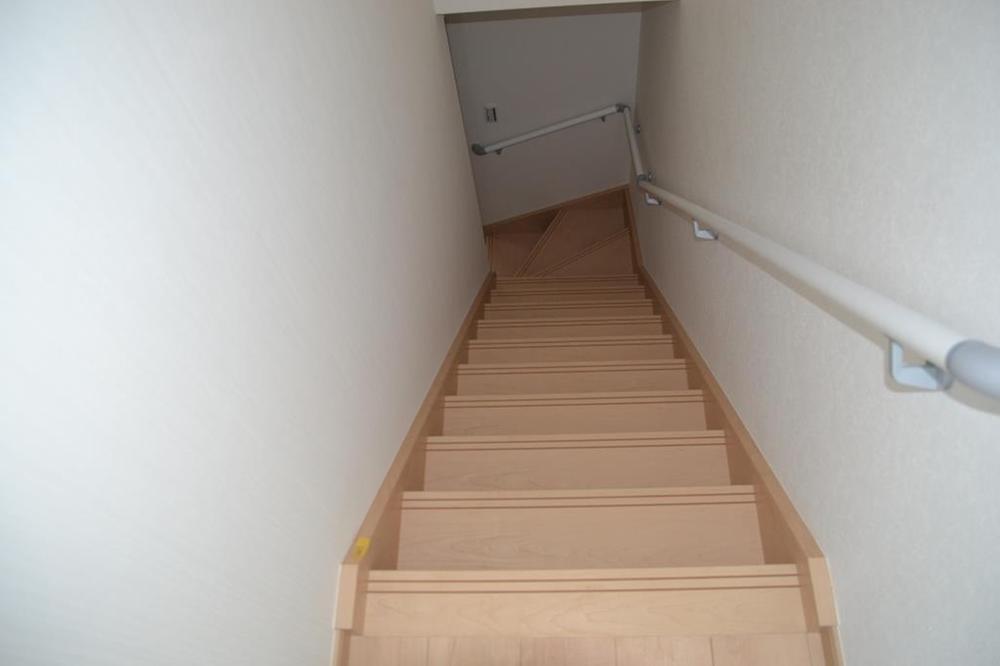 ※ reference ※ Our free design plan construction example
※参考※当社自由設計プラン建築例
Building plan example (exterior photos)建物プラン例(外観写真) 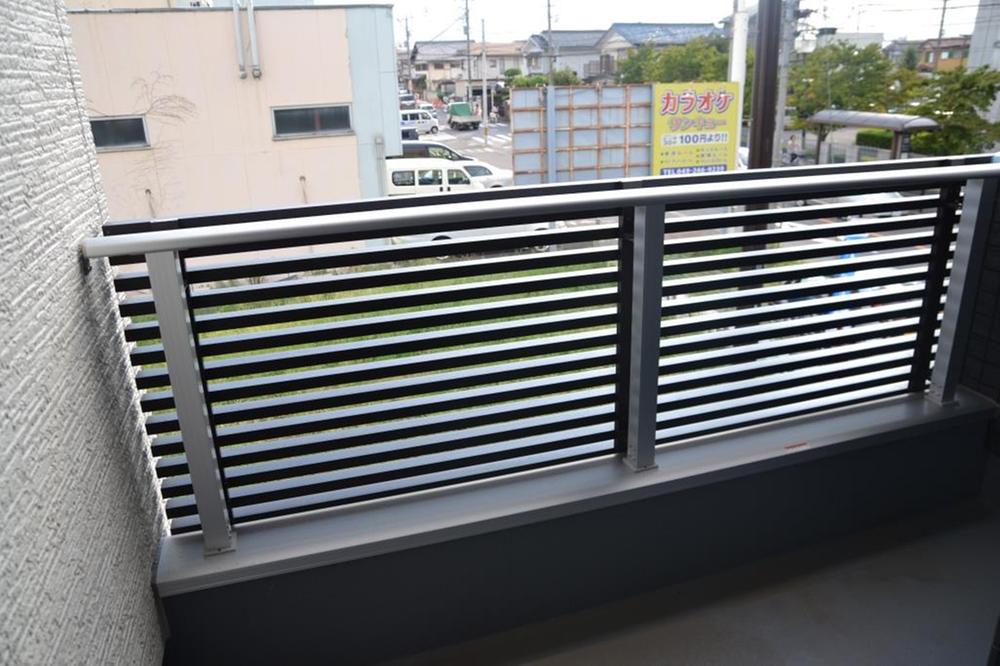 ※ reference ※ Our free design plan construction example
※参考※当社自由設計プラン建築例
Building plan example (Perth ・ Introspection)建物プラン例(パース・内観) 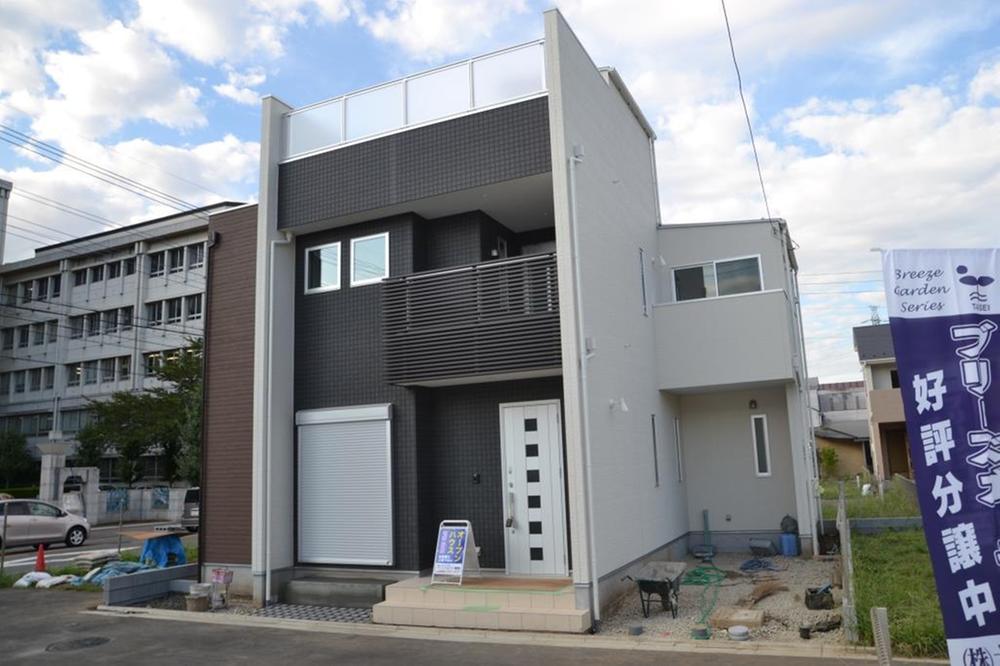 ※ reference ※ Our free design plan construction example
※参考※当社自由設計プラン建築例
Building plan example (introspection photo)建物プラン例(内観写真) 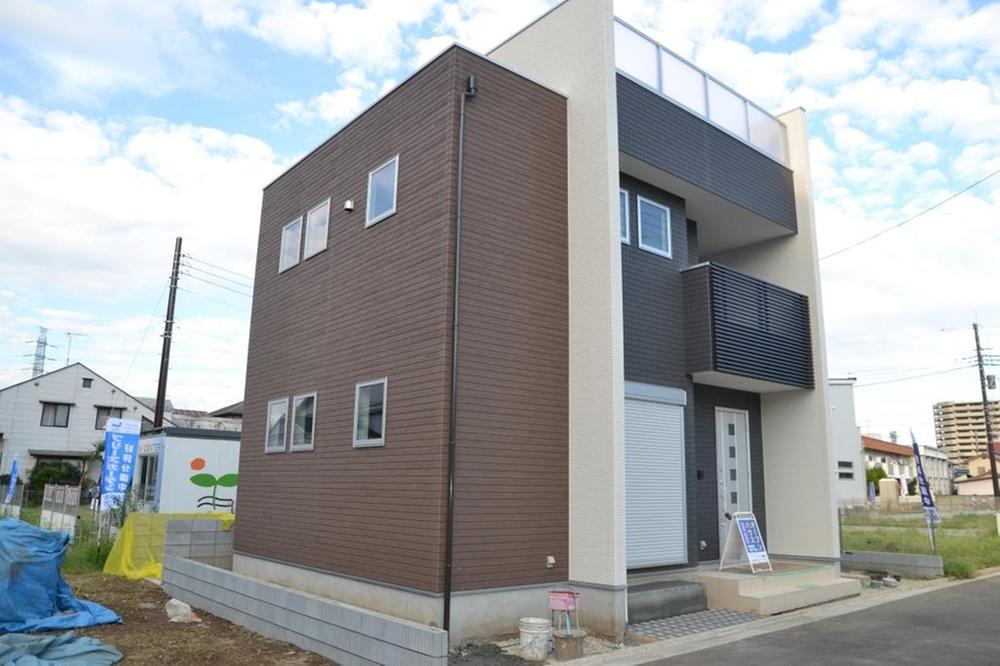 ※ reference ※ Our free design plan construction example
※参考※当社自由設計プラン建築例
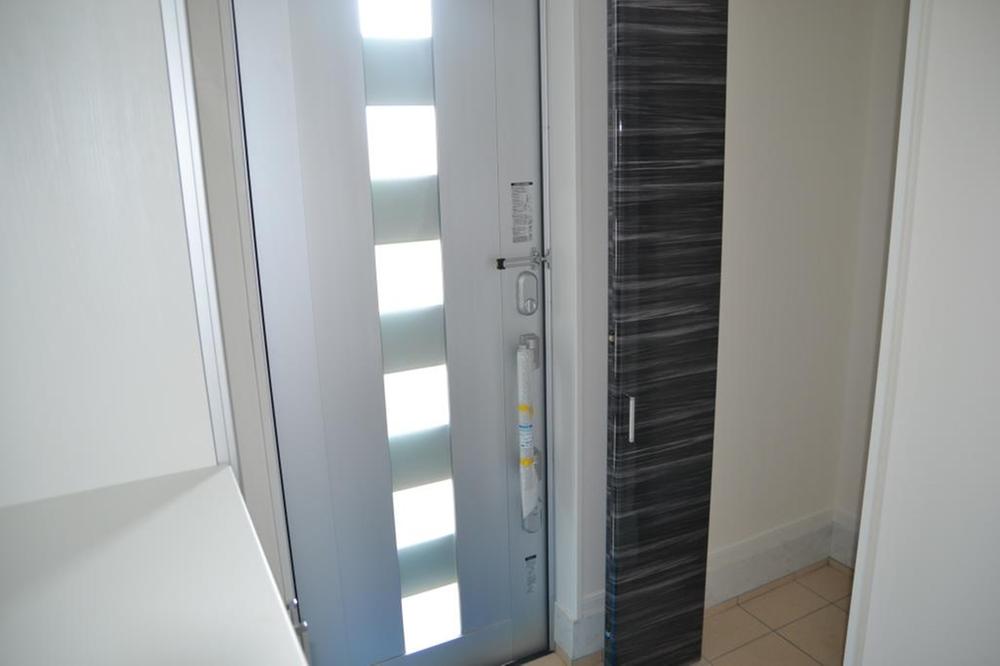 ※ reference ※ Our free design plan construction example
※参考※当社自由設計プラン建築例
Other Environmental Photoその他環境写真 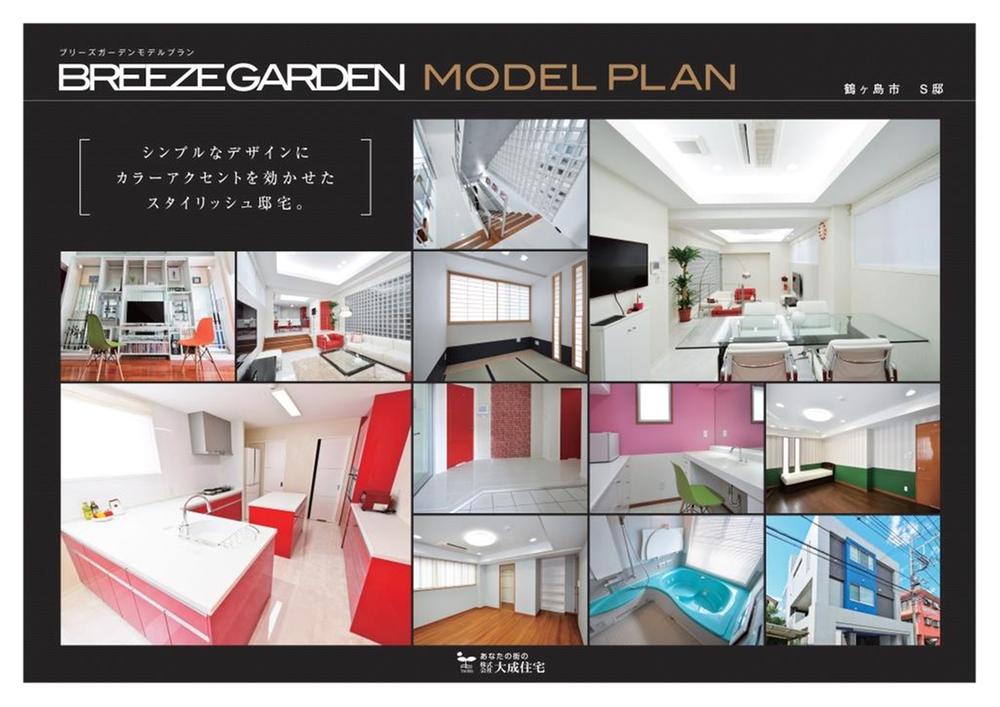 ※ reference ※ Our free design plan construction example
※参考※当社自由設計プラン建築例
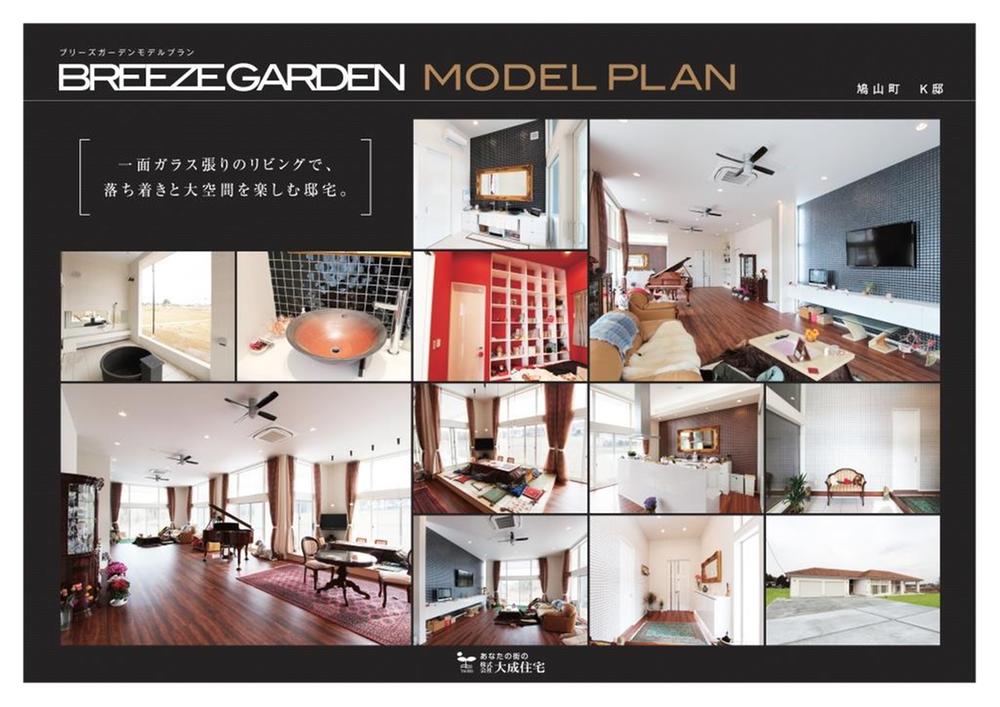 ※ reference ※ Our free design plan construction example
※参考※当社自由設計プラン建築例
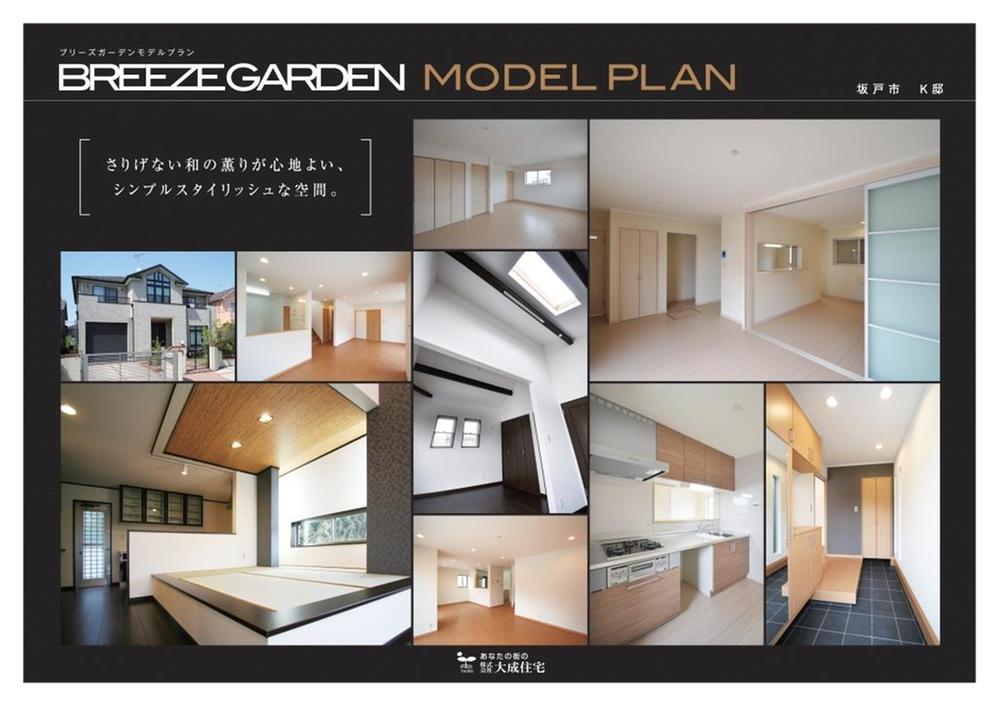 ※ reference ※ Our free design plan construction example
※参考※当社自由設計プラン建築例
Location
| 





















