Land/Building » Kanto » Saitama Prefecture » Kawagoe
 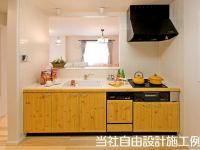
| | Kawagoe City Prefecture 埼玉県川越市 |
| Seibu Shinjuku Line "Honkawagoe" walk 58 minutes 西武新宿線「本川越」歩58分 |
| land Kawagoe Ishidahongo 1 compartment ◆ ◇ site spacious 129 square meters! It is a natural rich land! 土地 川越市石田本郷 1区画◆◇敷地ひろびろ129坪!自然豊かな土地です! |
| ■ It is calm living easy living environment ☆ ■ Elementary school 11 minutes' walk, Junior high school 9 minute walk ■ You can architecture in your favorite House manufacturer. Our free design plan "Breeze Garden" is to suit your budget, We propose the original dwelling. For more details [0800-808-9180] Please feel free to contact us until! ■落ちついた暮しやすい住環境です☆■小学校徒歩11分、中学校徒歩9分■お好きなハウスメーカーで建築可能です。当社の自由設計プラン「ブリーズガーデン」はお客様のご予算に合わせて、オリジナルの住いをご提案いたします。詳細につきましては【0800-808-9180】迄お気軽にお問い合わせください! |
Price 価格 | | 8.8 million yen 880万円 | Building coverage, floor area ratio 建ぺい率・容積率 | | 60% ・ 200% 60%・200% | Sales compartment 販売区画数 | | 1 compartment 1区画 | Total number of compartments 総区画数 | | 1 compartment 1区画 | Land area 土地面積 | | 429 sq m (129.77 tsubo) 429m2(129.77坪) | Driveway burden-road 私道負担・道路 | | Nothing, West 4m width 無、西4m幅 | Land situation 土地状況 | | Vacant lot 更地 | Address 住所 | | Kawagoe City Prefecture, Oaza Ishidahongo 埼玉県川越市大字石田本郷 | Traffic 交通 | | Seibu Shinjuku Line "Honkawagoe" walk 58 minutes
Tobu Tojo Line "Kawagoe" walk 59 minutes
JR Kawagoe Line "Minami Furuya" walk 59 minutes 西武新宿線「本川越」歩58分
東武東上線「川越市」歩59分
JR川越線「南古谷」歩59分
| Related links 関連リンク | | [Related Sites of this company] 【この会社の関連サイト】 | Person in charge 担当者より | | Person in charge of real-estate and building Shintaro Kuroki Age: 40 Daigyokai experience: Listing ignoring the 12-year process ・ Introduction of housing does not do. Always the best properties in each guest ・ There is a house! I will dream come true help to the motto. Thing about your purchase or you sell real estate is what ... please consult. 担当者宅建黒木 慎太郎年齢:40代業界経験:12年プロセスを無視した物件・住宅のご紹介は致しません。お客様一人一人に必ず最良の物件・家がある!をモットーに夢叶うお手伝いを致します。ご購入やご売却等不動産に関することは何なりとご相談下さい。 | Contact お問い合せ先 | | TEL: 0800-808-9180 [Toll free] mobile phone ・ Also available from PHS
Caller ID is not notified
Please contact the "saw SUUMO (Sumo)"
If it does not lead, If the real estate company TEL:0800-808-9180【通話料無料】携帯電話・PHSからもご利用いただけます
発信者番号は通知されません
「SUUMO(スーモ)を見た」と問い合わせください
つながらない方、不動産会社の方は
| Land of the right form 土地の権利形態 | | Ownership 所有権 | Time delivery 引き渡し時期 | | Consultation 相談 | Land category 地目 | | Rice field 田 | Use district 用途地域 | | Urbanization control area 市街化調整区域 | Other limitations その他制限事項 | | Set-back: already, City Planning Law Article 34 No. 12 target area, Farmland diversion application ・ It takes the development permit application, When excretion equipment use will take a user fee セットバック:済、都市計画法第34条12号対象地、農地転用申請・開発許可申請を要します、排泄設備使用の際は受益者負担金がかかります | Overview and notices その他概要・特記事項 | | Contact: Shintaro Kuroki, Facilities: Public Water Supply, Individual septic tank, Individual LPG, Building Permits reason: control area per building permit requirements. There authorization requirements of building owners 担当者:黒木 慎太郎、設備:公営水道、個別浄化槽、個別LPG、建築許可理由:調整区域につき建築許可要。建築主の許可要件あり | Company profile 会社概要 | | <Mediation> Saitama Governor (4) No. 017756 (Ltd.) Taisei housing Kawagoe shop Yubinbango350-0043 Kawagoe City Prefecture Shintomicho 2-24-5 <仲介>埼玉県知事(4)第017756号(株)大成住宅川越店〒350-0043 埼玉県川越市新富町2-24-5 |
Compartment figure区画図 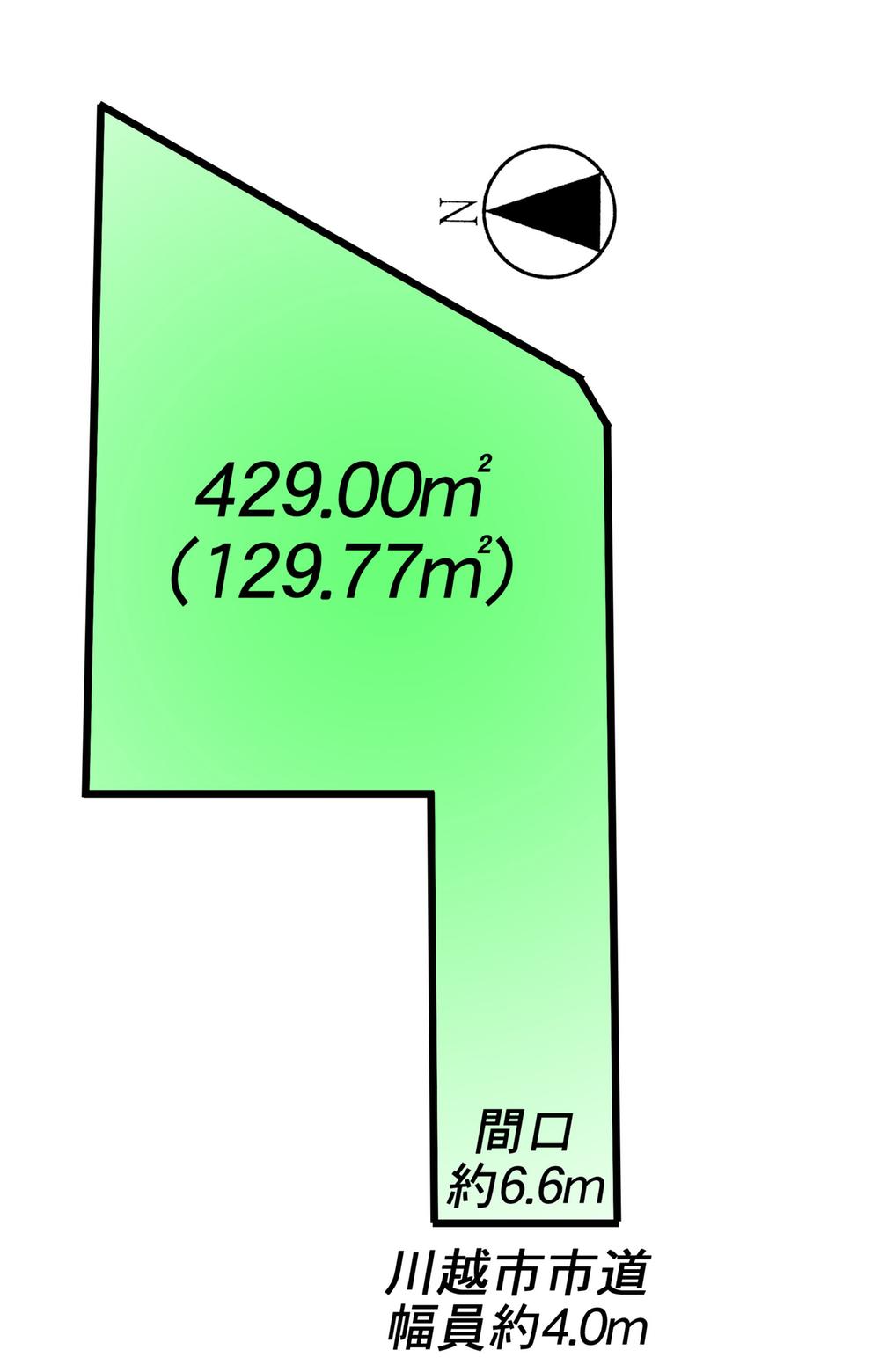 Land price 8.8 million yen, Land area 429 sq m
土地価格880万円、土地面積429m2
Building plan example (introspection photo)建物プラン例(内観写真) 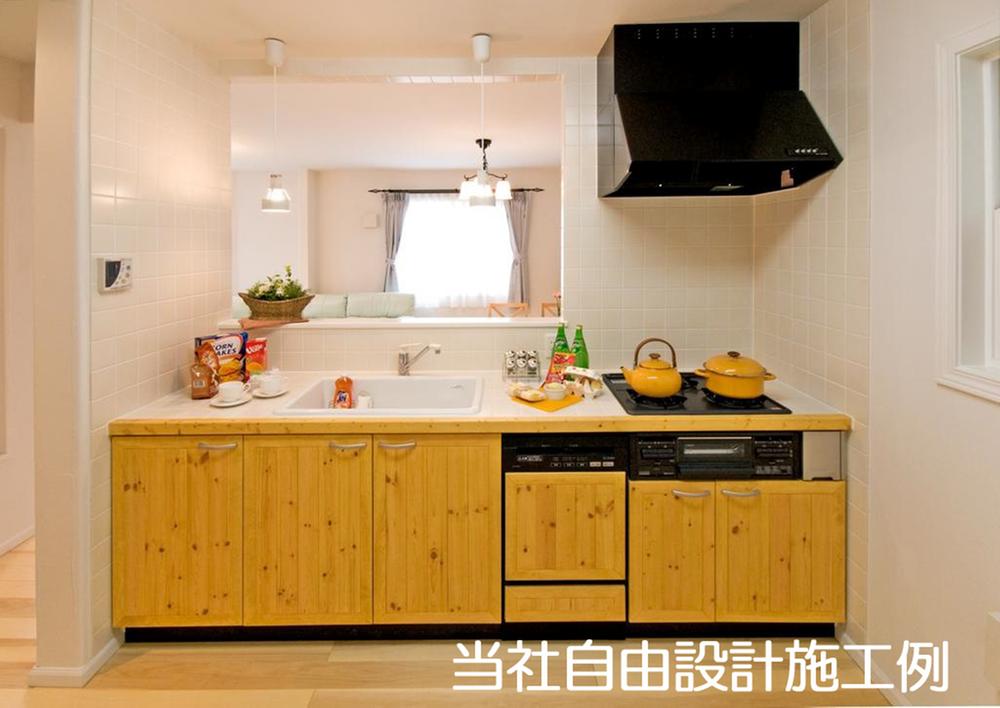 ※ reference ※ Our free design plan
※参考※当社自由設計プラン
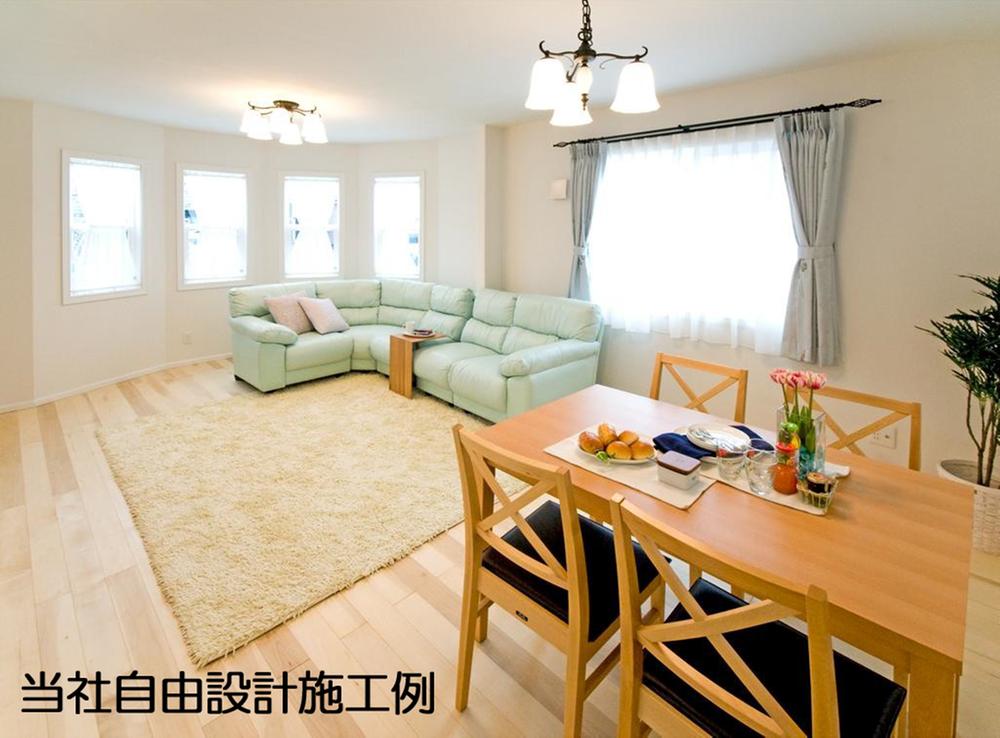 ※ reference ※ Our free design plan
※参考※当社自由設計プラン
Local land photo現地土地写真 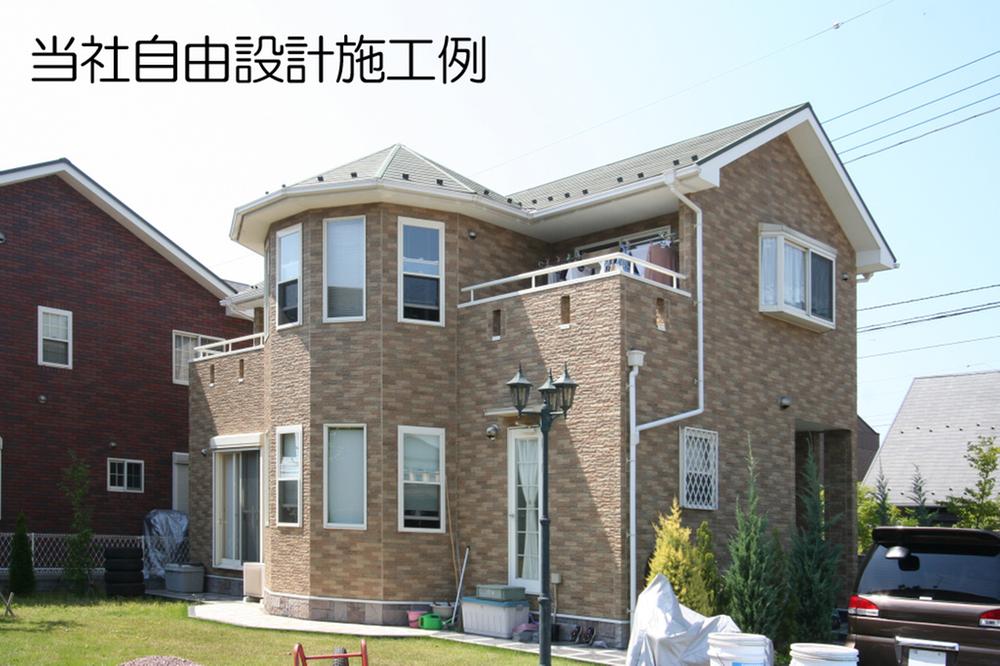 ※ reference ※ Our free design plan
※参考※当社自由設計プラン
Local photos, including front road前面道路含む現地写真 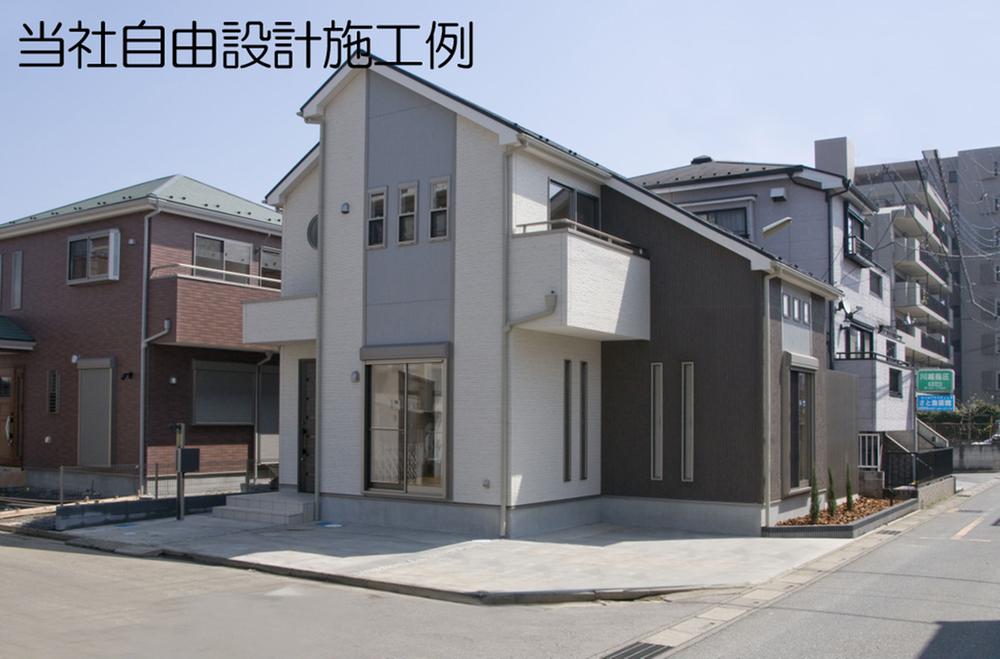 ※ reference ※ Our free design plan
※参考※当社自由設計プラン
Building plan example (introspection photo)建物プラン例(内観写真) 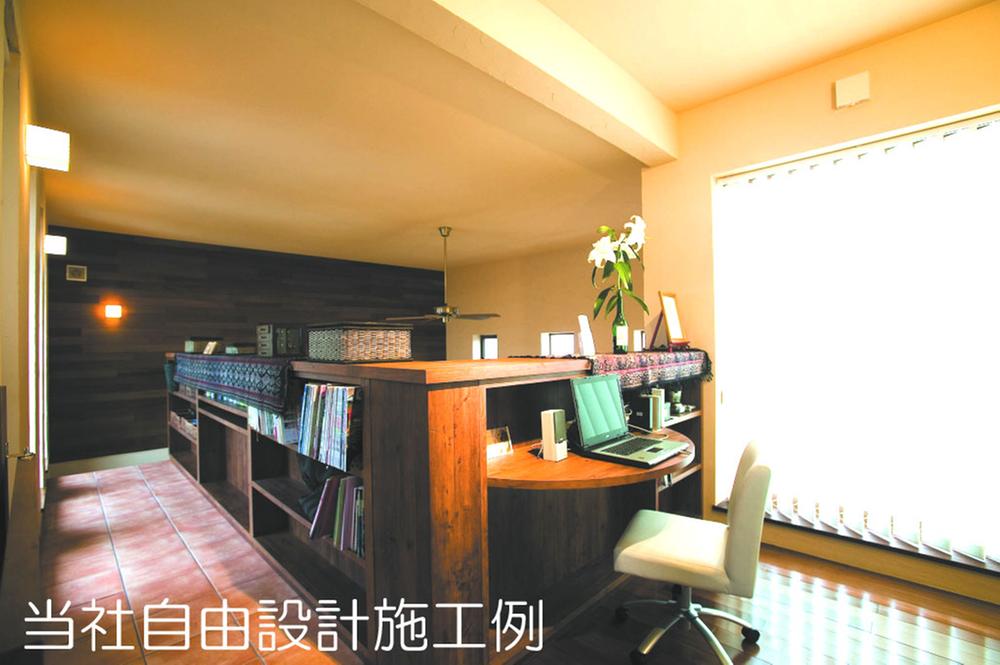 ※ reference ※ Our free design plan
※参考※当社自由設計プラン
Primary school小学校 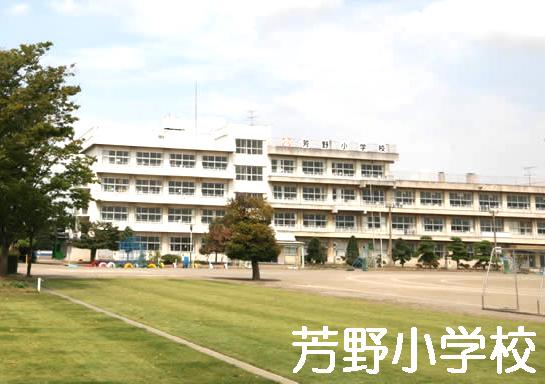 Yoshino until elementary school 880m
芳野小学校まで880m
Building plan example (introspection photo)建物プラン例(内観写真) 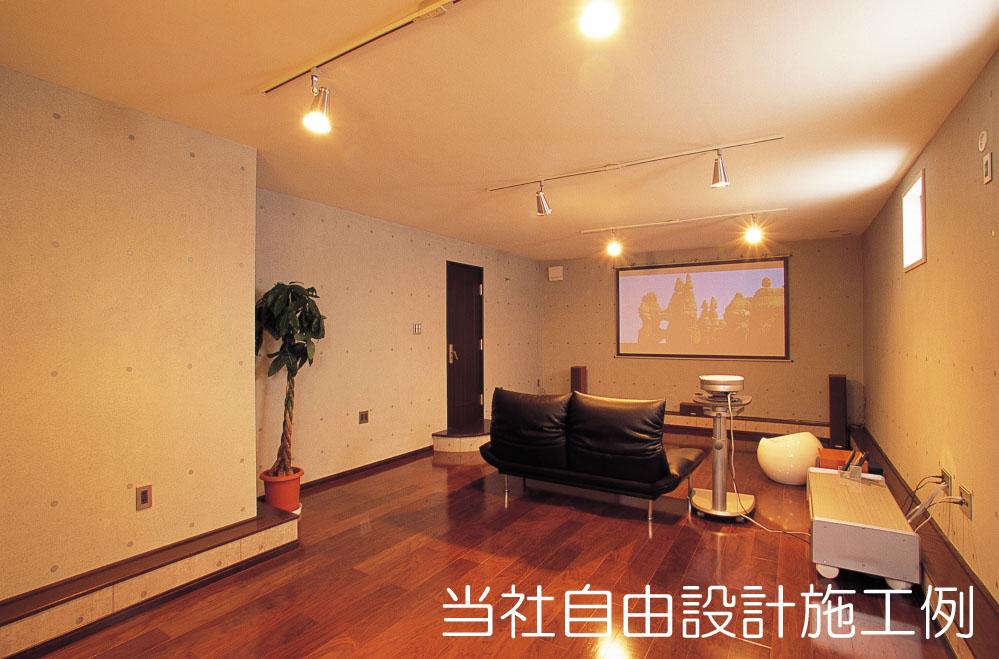 ※ reference ※ Our free design plan
※参考※当社自由設計プラン
Junior high school中学校 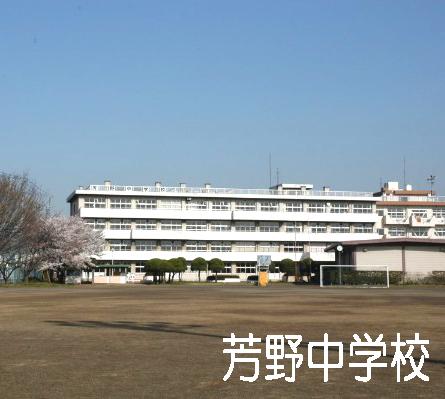 Yoshino 720m until junior high school
芳野中学校まで720m
Building plan example (introspection photo)建物プラン例(内観写真) 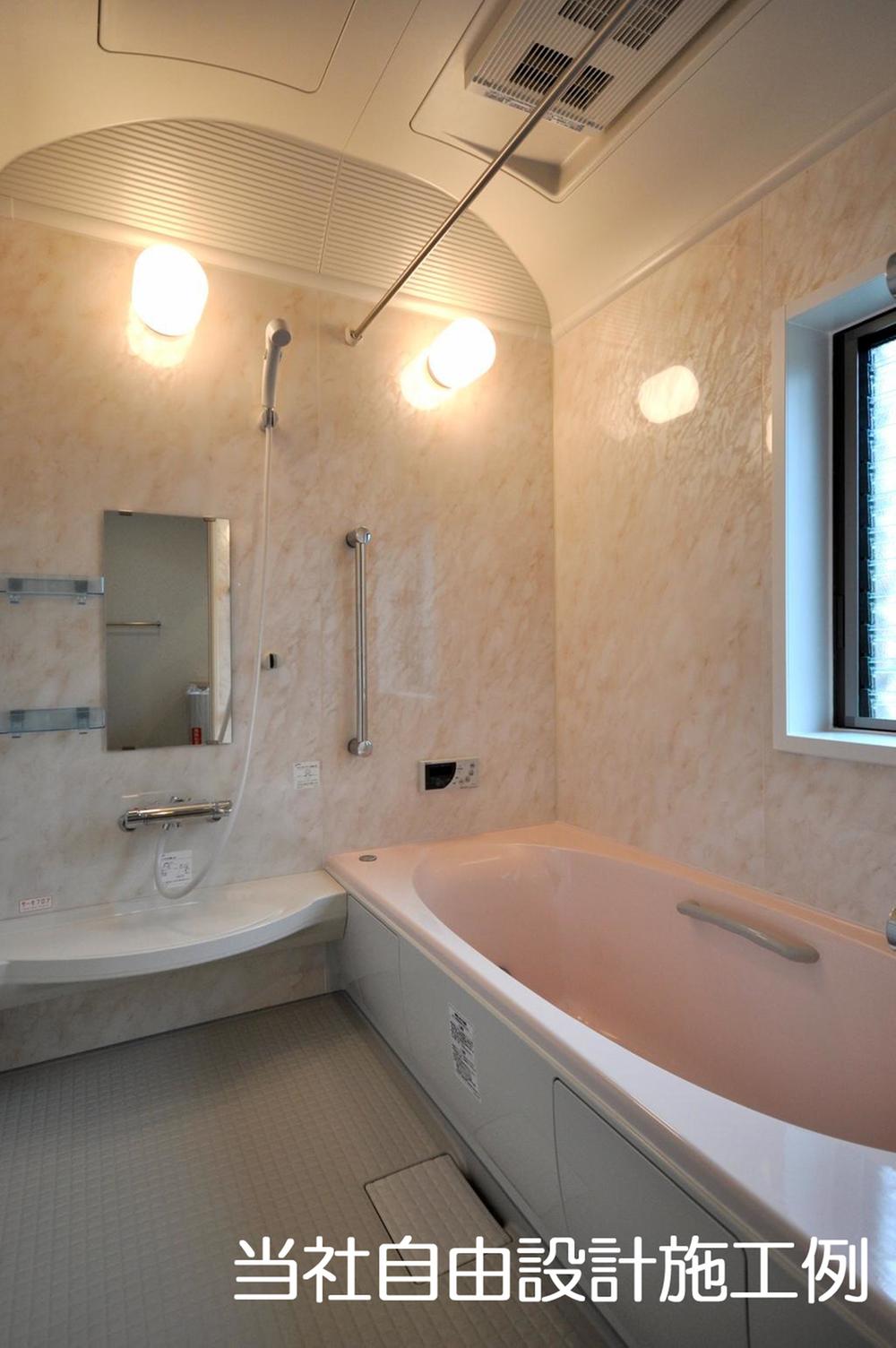 ※ reference ※ Our free design plan
※参考※当社自由設計プラン
Location
| 










