Land/Building » Kanto » Saitama Prefecture » Kawagoe
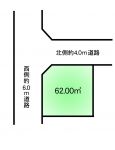 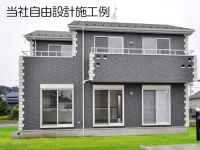
| | Kawagoe City Prefecture 埼玉県川越市 |
| JR Kawagoe Line "Minami Furuya" walk 15 minutes JR川越線「南古谷」歩15分 |
| land Kawagoe Kinome ◆ ◇ quiet residential area, It is open-minded location per northwest corner lot (^^) ◆ ◇ has been around shopping facility enhancement! Living easy living environment ☆ 土地 川越市木野目◆◇閑静な住宅地、北西角地につき開放的な立地です(^^)◆◇周辺買い物施設充実しています!暮しやすい住環境☆ |
| ■ Building conditions There is no! You can architecture in your favorite House manufacturer ☆ ■ It is equipped with city gas this sewage ■ Our free design plan "Breeze Garden" is to suit your budget, We propose the original dwelling. For more details [0800-808-9180] Please feel free to contact us until! ■建築条件はございません!お好きなハウスメーカーで建築可能です☆■都市ガス本下水完備しています■当社の自由設計プラン「ブリーズガーデン」はお客様のご予算に合わせて、オリジナルの住いをご提案いたします。詳細につきましては【0800-808-9180】迄お気軽にお問い合わせください! |
Features pickup 特徴ピックアップ | | Vacant lot passes / Super close / A quiet residential area / Or more before road 6m / Corner lot / No construction conditions 更地渡し /スーパーが近い /閑静な住宅地 /前道6m以上 /角地 /建築条件なし | Price 価格 | | 5.5 million yen 550万円 | Building coverage, floor area ratio 建ぺい率・容積率 | | Fifty percent ・ 80% 50%・80% | Sales compartment 販売区画数 | | 1 compartment 1区画 | Total number of compartments 総区画数 | | 1 compartment 1区画 | Land area 土地面積 | | 62 sq m 62m2 | Driveway burden-road 私道負担・道路 | | Nothing, North 4m width, West 6m width 無、北4m幅、西6m幅 | Land situation 土地状況 | | Vacant lot 更地 | Address 住所 | | Kawagoe City Prefecture, Oaza Kinome 埼玉県川越市大字木野目 | Traffic 交通 | | JR Kawagoe Line "Minami Furuya" walk 15 minutes
Tobu Tojo Line "Shingashi" walk 29 minutes
Tobu Tojo Line "Kamifukuoka" walk 36 minutes JR川越線「南古谷」歩15分
東武東上線「新河岸」歩29分
東武東上線「上福岡」歩36分
| Related links 関連リンク | | [Related Sites of this company] 【この会社の関連サイト】 | Person in charge 担当者より | | Rep Imamura 担当者今村 | Contact お問い合せ先 | | TEL: 0800-808-9180 [Toll free] mobile phone ・ Also available from PHS
Caller ID is not notified
Please contact the "saw SUUMO (Sumo)"
If it does not lead, If the real estate company TEL:0800-808-9180【通話料無料】携帯電話・PHSからもご利用いただけます
発信者番号は通知されません
「SUUMO(スーモ)を見た」と問い合わせください
つながらない方、不動産会社の方は
| Land of the right form 土地の権利形態 | | Ownership 所有権 | Time delivery 引き渡し時期 | | Consultation 相談 | Land category 地目 | | Residential land 宅地 | Use district 用途地域 | | One low-rise 1種低層 | Overview and notices その他概要・特記事項 | | Contact: Imamura, Facilities: Public Water Supply, This sewage, City gas 担当者:今村、設備:公営水道、本下水、都市ガス | Company profile 会社概要 | | <Mediation> Saitama Governor (4) No. 017756 (Ltd.) Taisei housing Kawagoe shop Yubinbango350-0043 Kawagoe City Prefecture Shintomicho 2-24-5 <仲介>埼玉県知事(4)第017756号(株)大成住宅川越店〒350-0043 埼玉県川越市新富町2-24-5 |
Compartment figure区画図 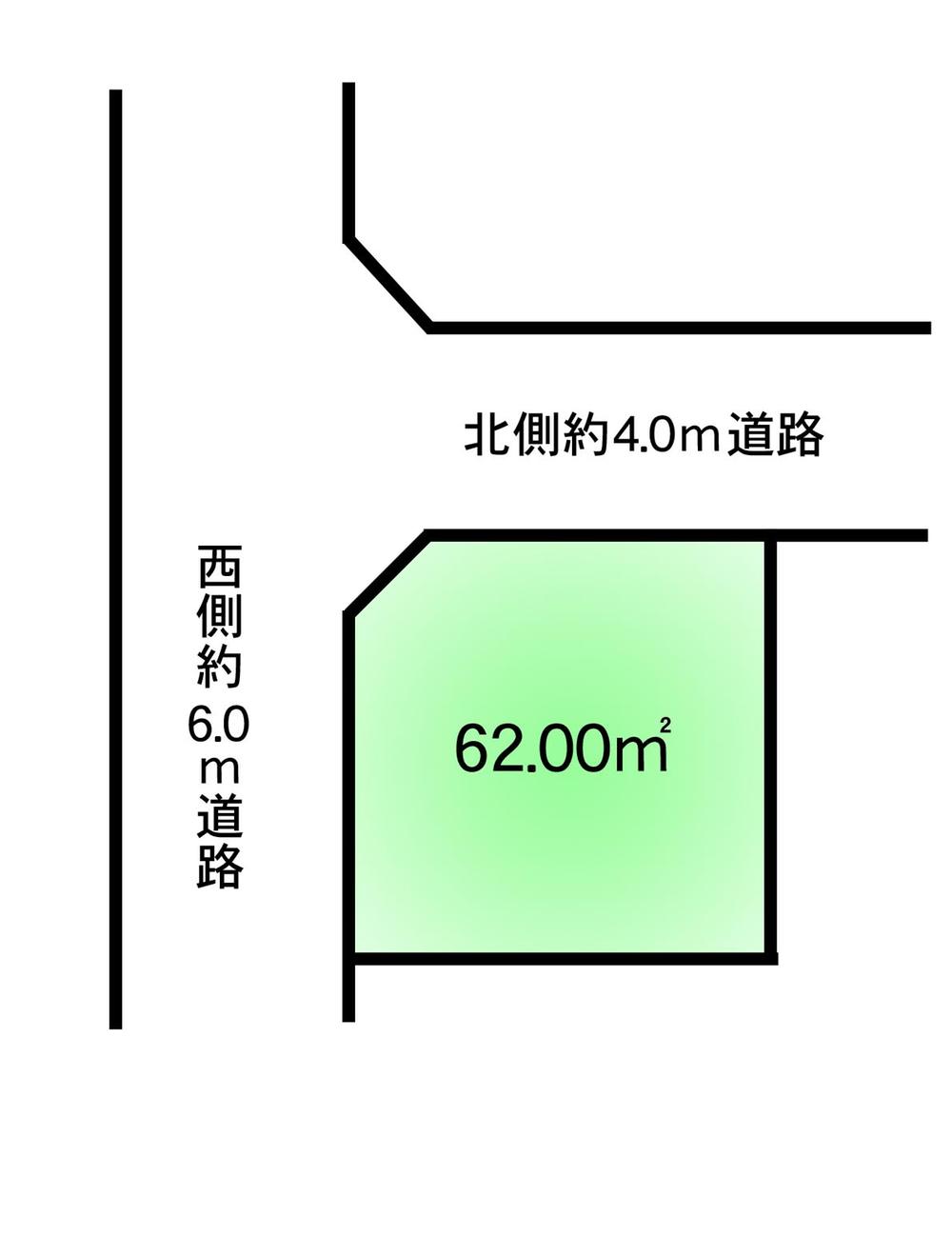 Land price 5.5 million yen, Land area 62 sq m
土地価格550万円、土地面積62m2
Local land photo現地土地写真 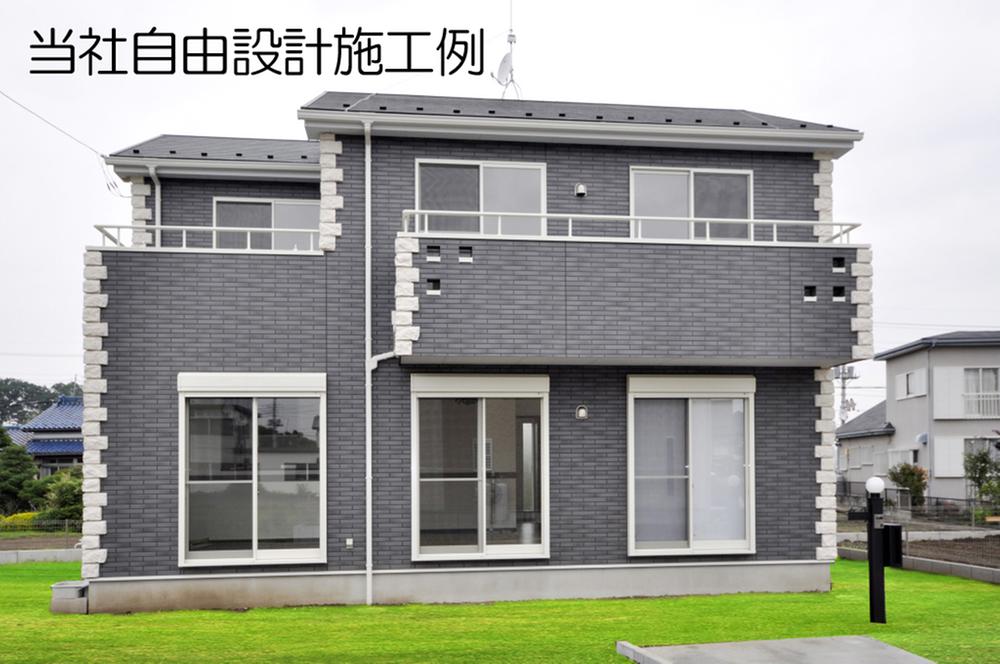 ※ reference ※ Our free design plan construction cases
※参考※当社自由設計プラン施工例
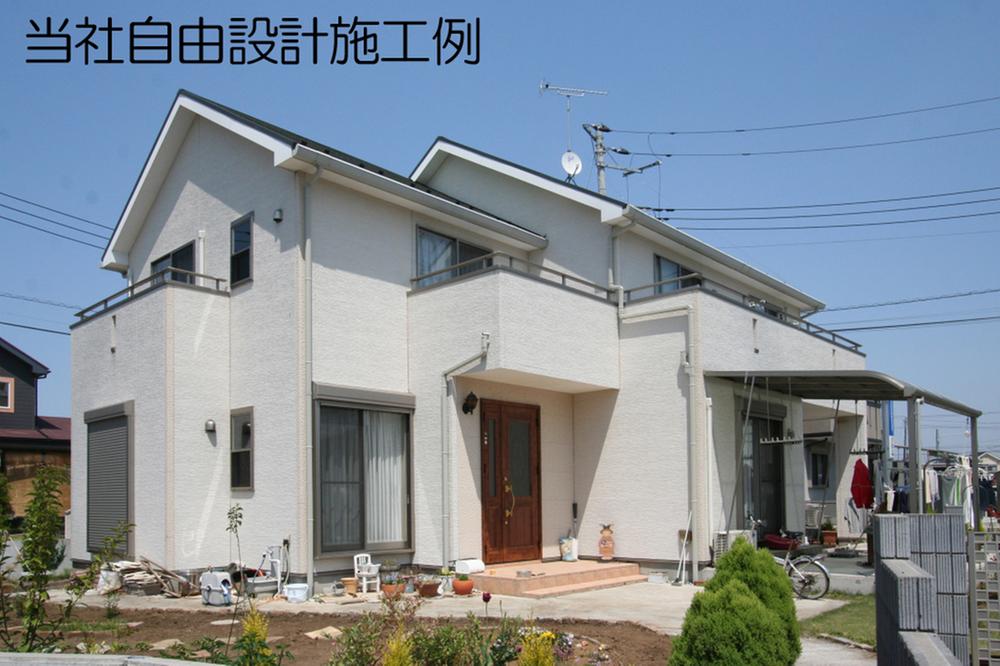 ※ reference ※ Our free design plan construction cases
※参考※当社自由設計プラン施工例
Building plan example (introspection photo)建物プラン例(内観写真) 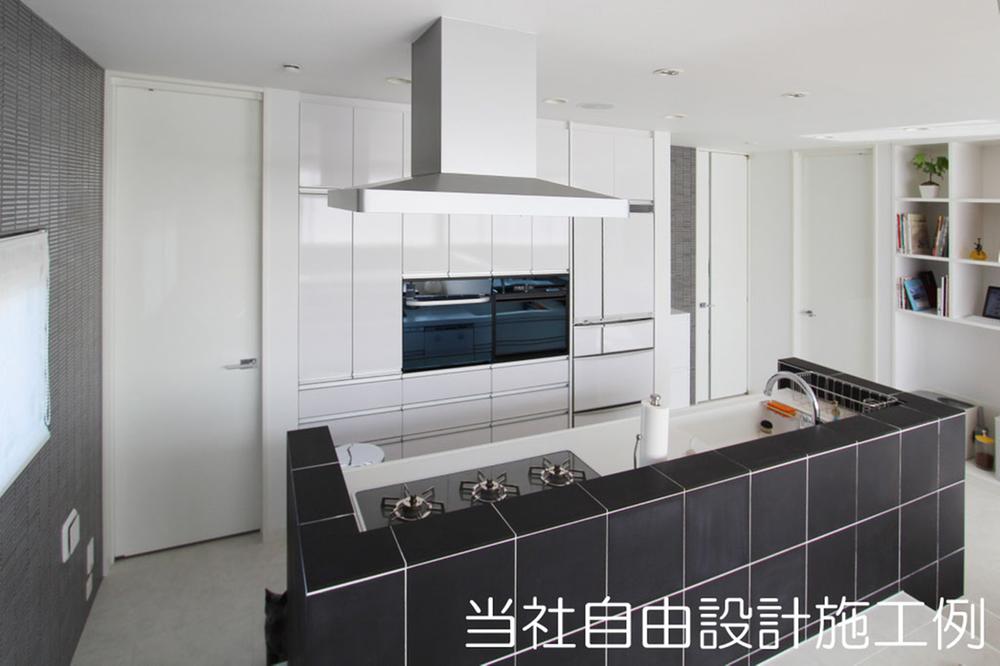 ※ reference ※ Our free design plan construction cases
※参考※当社自由設計プラン施工例
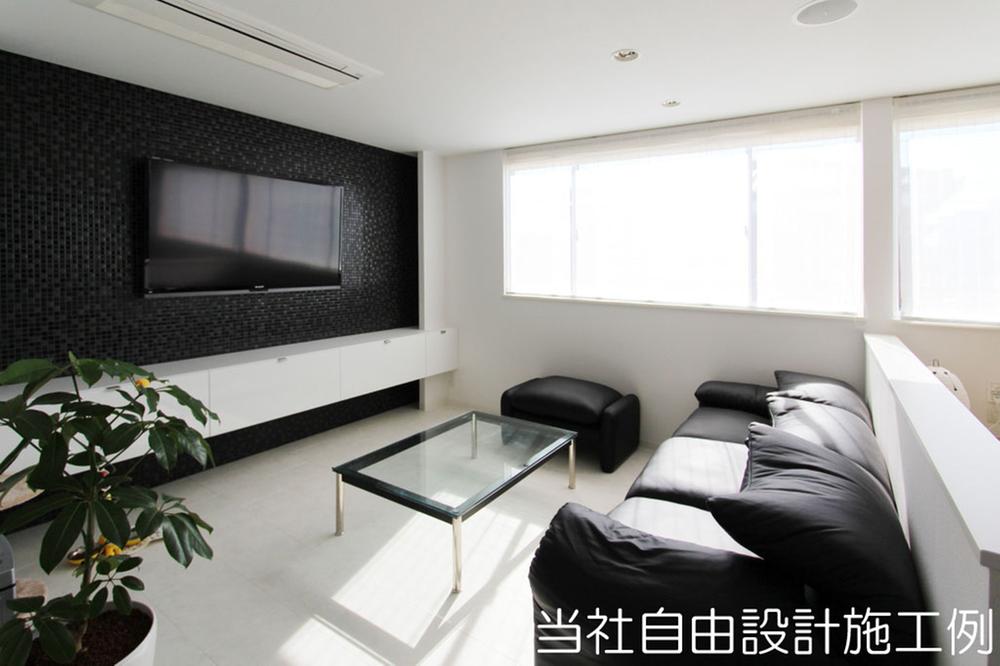 ※ reference ※ Our free design plan construction cases
※参考※当社自由設計プラン施工例
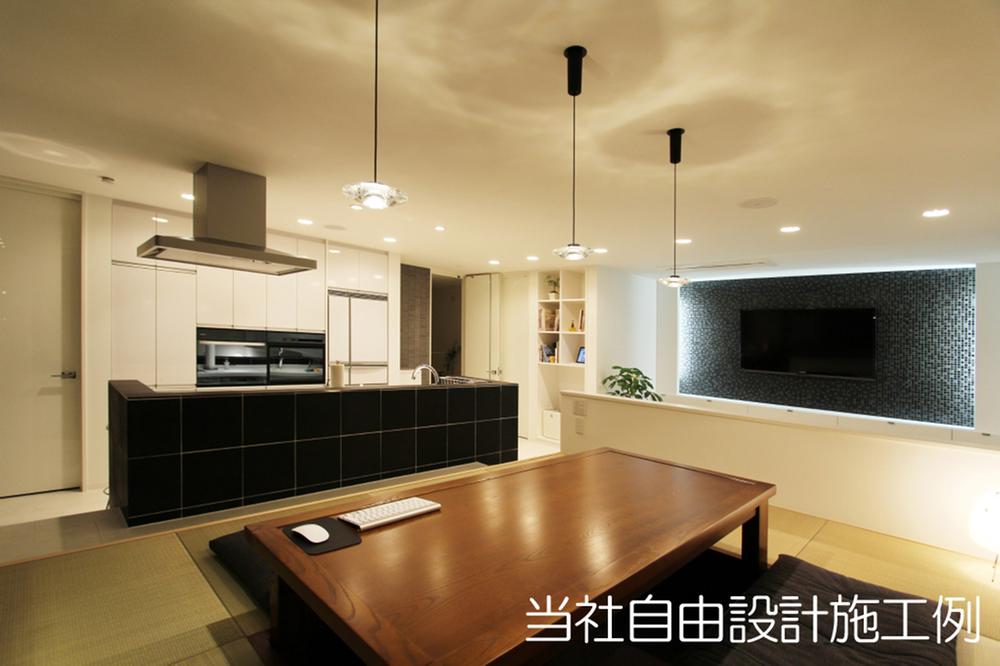 ※ reference ※ Our free design plan construction cases
※参考※当社自由設計プラン施工例
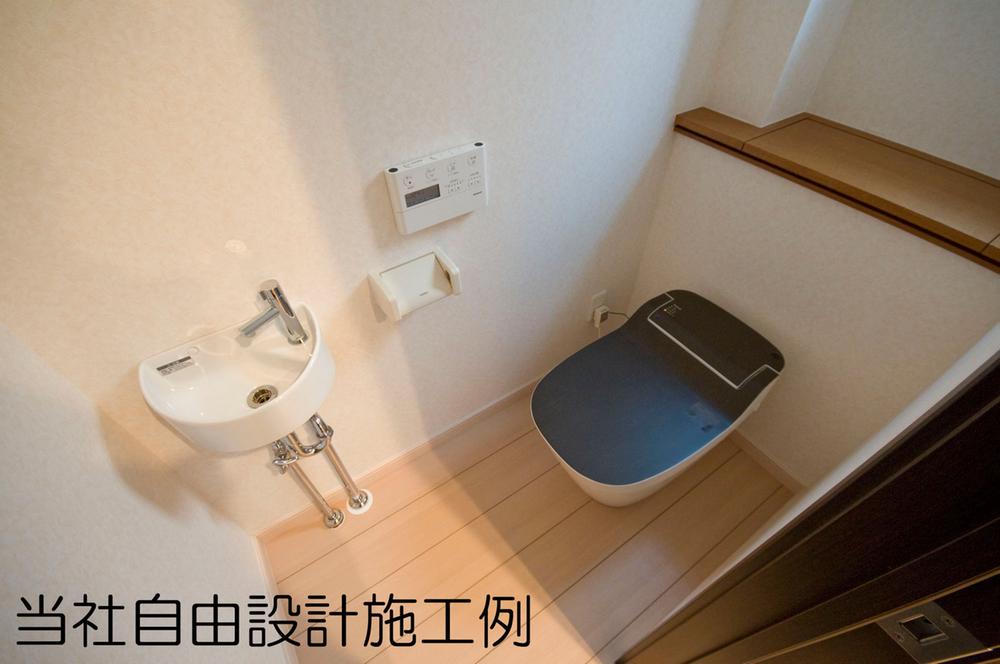 ※ reference ※ Our free design plan construction cases
※参考※当社自由設計プラン施工例
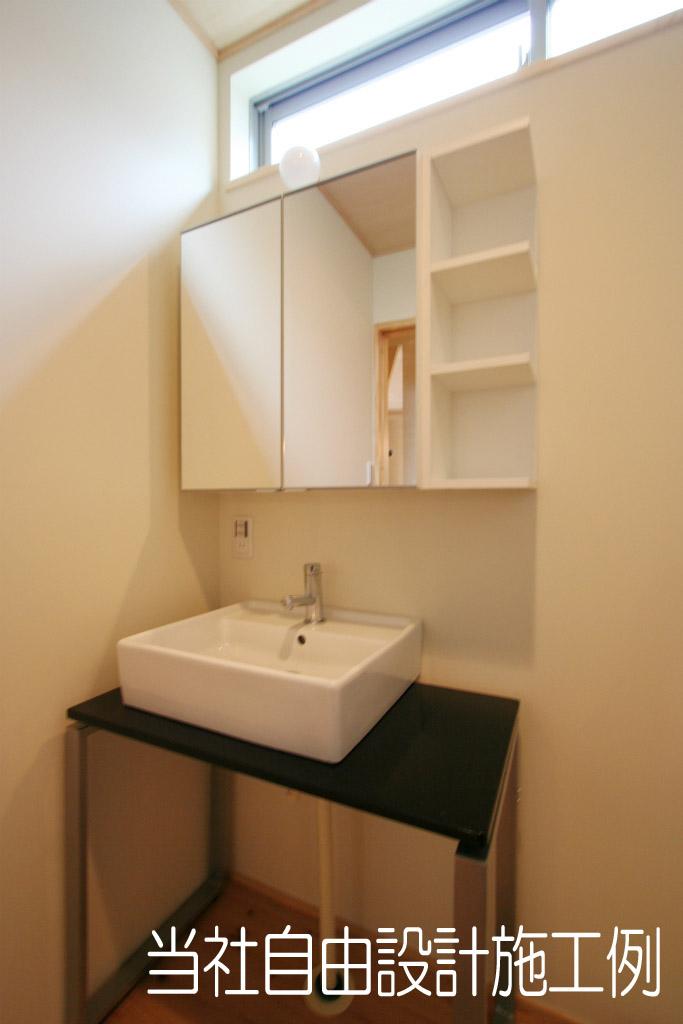 ※ reference ※ Our free design plan construction cases
※参考※当社自由設計プラン施工例
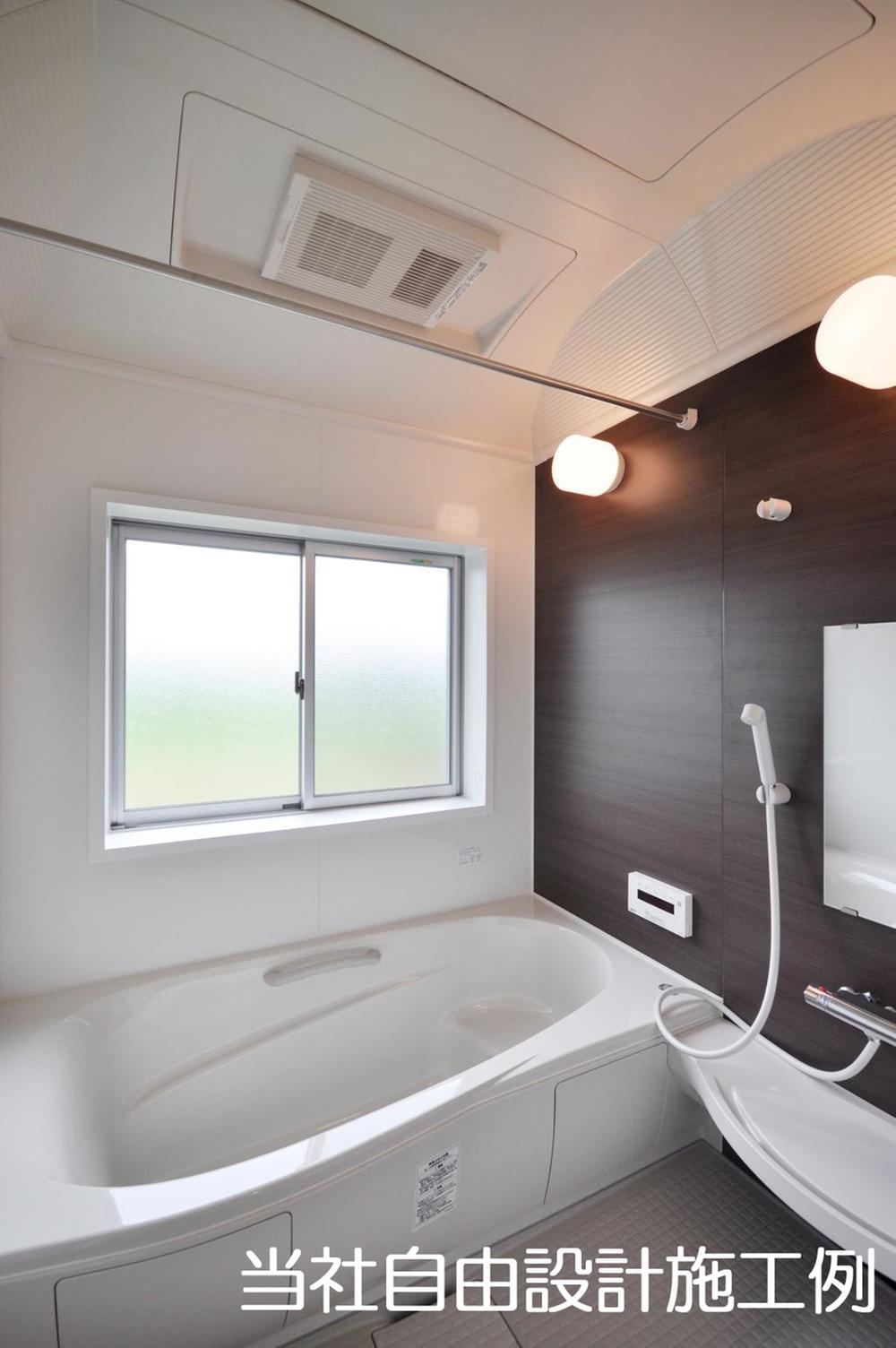 ※ reference ※ Our free design plan construction cases
※参考※当社自由設計プラン施工例
Primary school小学校 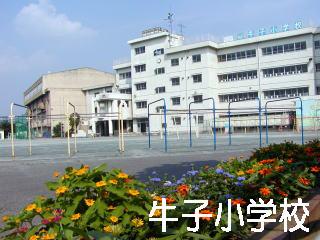 Ushiko 700m up to elementary school
牛子小学校まで700m
Junior high school中学校 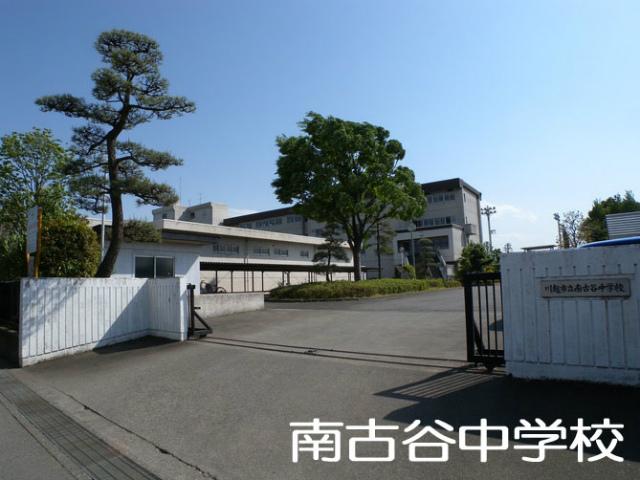 South Furuya until junior high school 1700m
南古谷中学校まで1700m
Shopping centreショッピングセンター 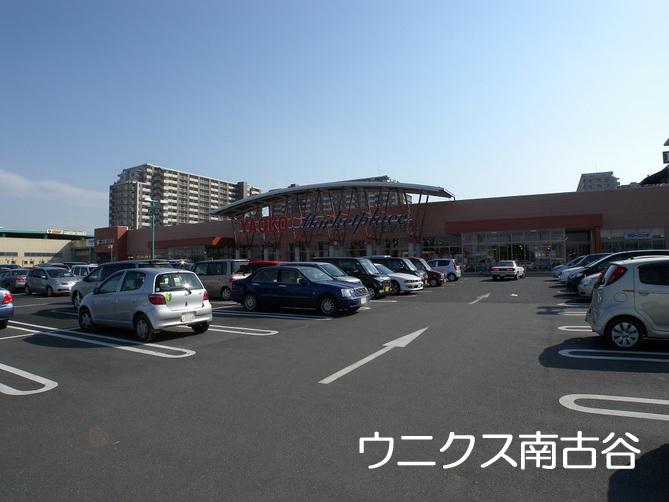 Unikusu to south Furuya 1300m
ウニクス南古谷まで1300m
Local photos, including front road前面道路含む現地写真 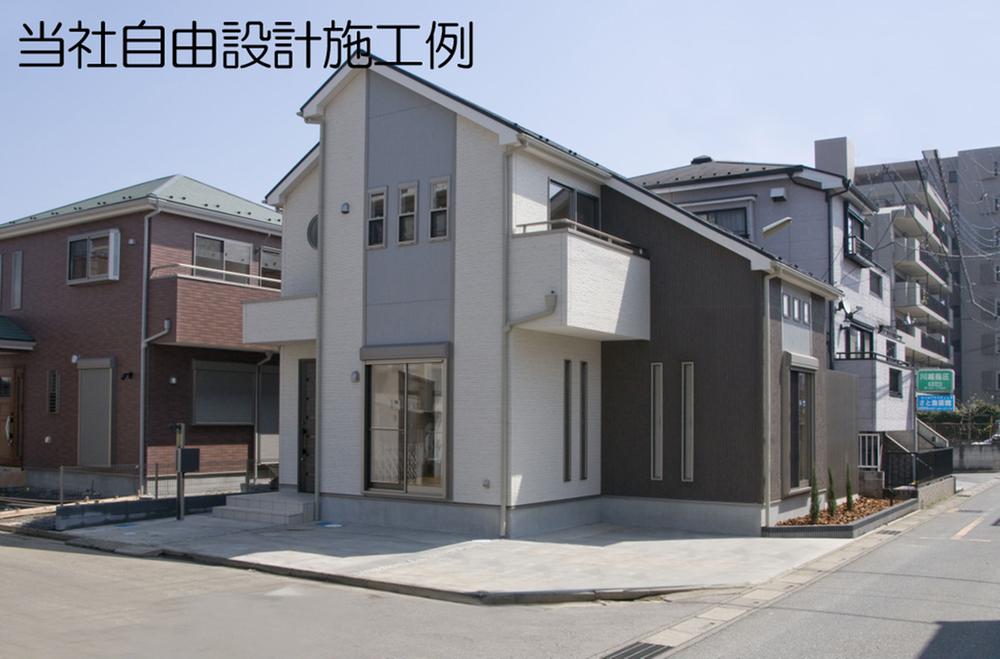 ※ reference ※ Our free design plan construction cases
※参考※当社自由設計プラン施工例
Building plan example (exterior photos)建物プラン例(外観写真) 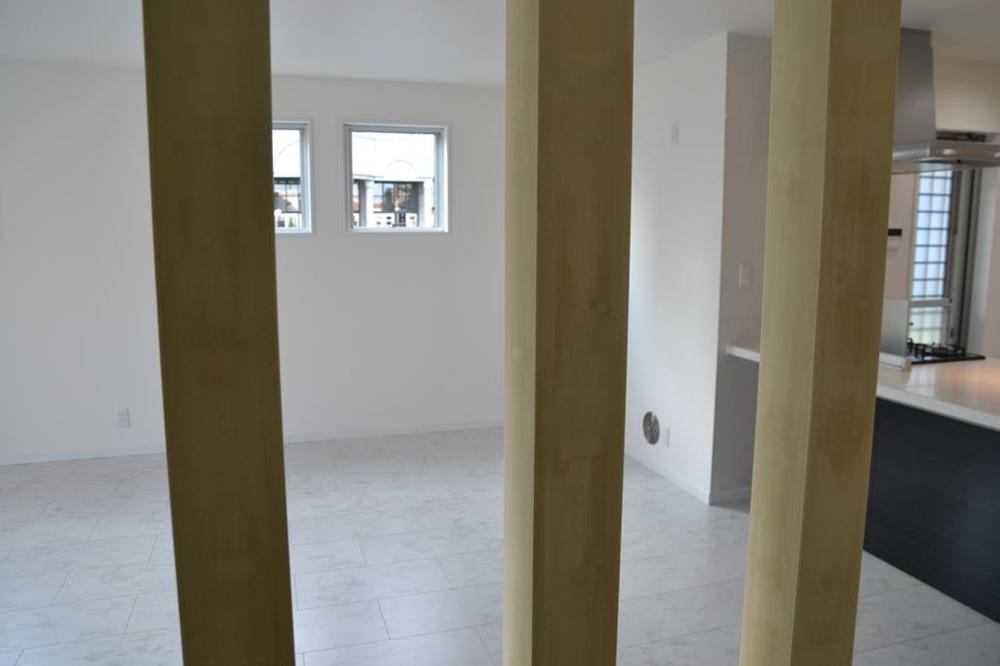 Our free design plan construction cases
当社自由設計プラン施工例
Building plan example (introspection photo)建物プラン例(内観写真) 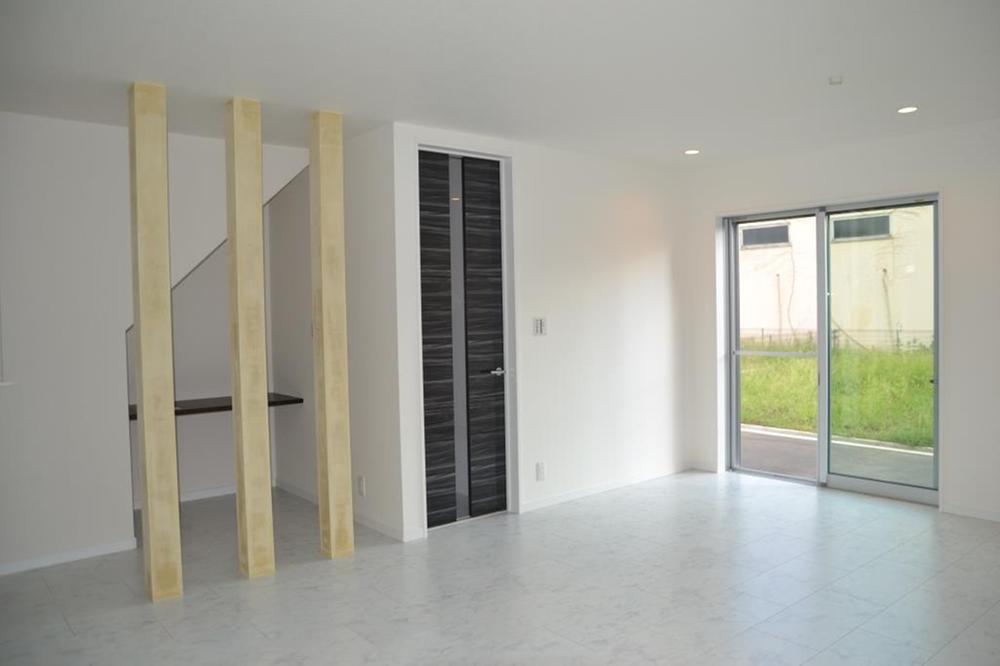 Our free design plan construction cases
当社自由設計プラン施工例
Building plan example (Perth ・ appearance)建物プラン例(パース・外観) 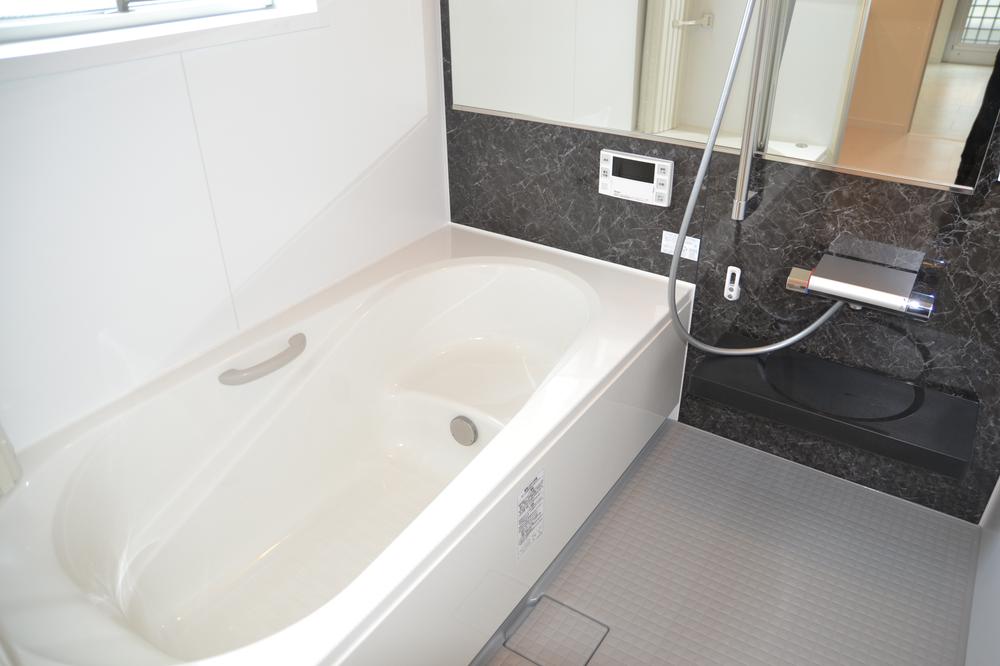 Our free design plan construction cases
当社自由設計プラン施工例
Building plan example (Perth ・ Introspection)建物プラン例(パース・内観) 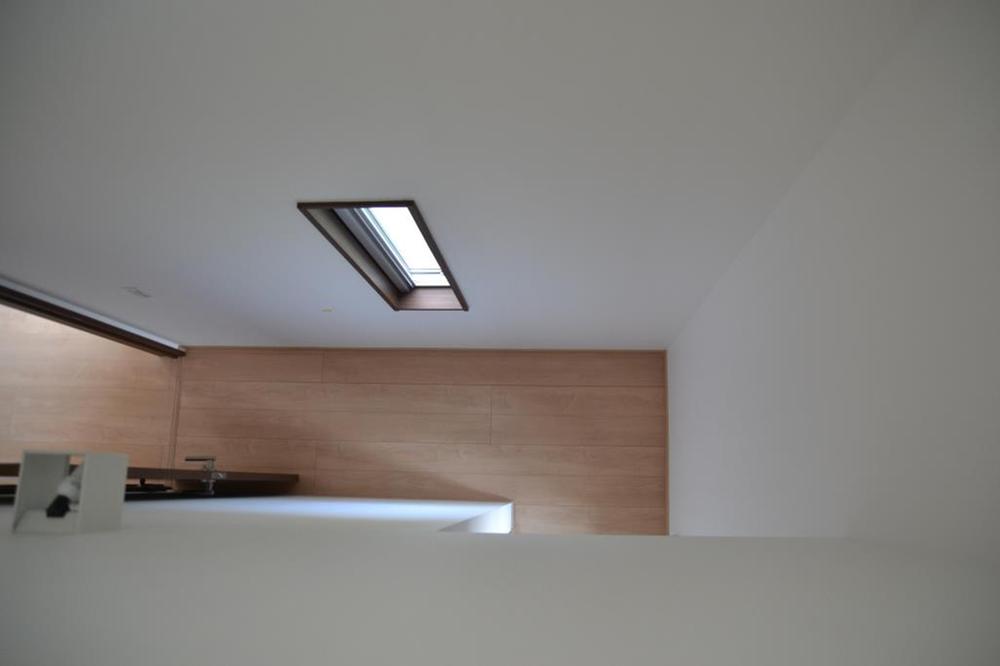 Our free design plan construction cases
当社自由設計プラン施工例
Other building plan exampleその他建物プラン例 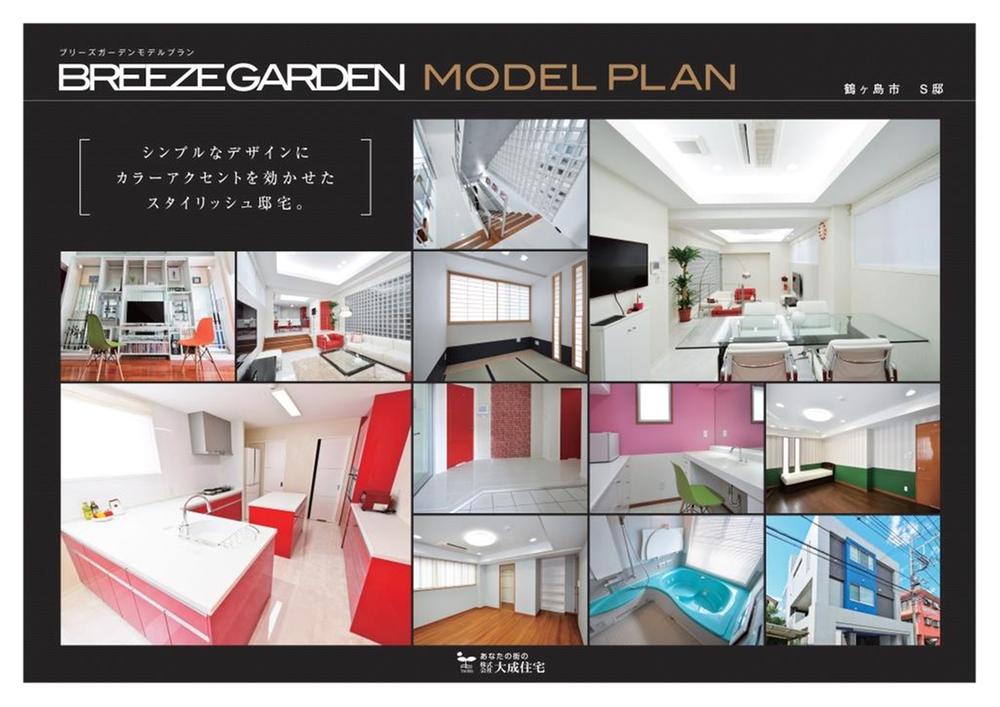 Our free design plan construction cases
当社自由設計プラン施工例
Compartment view + building plan example区画図+建物プラン例 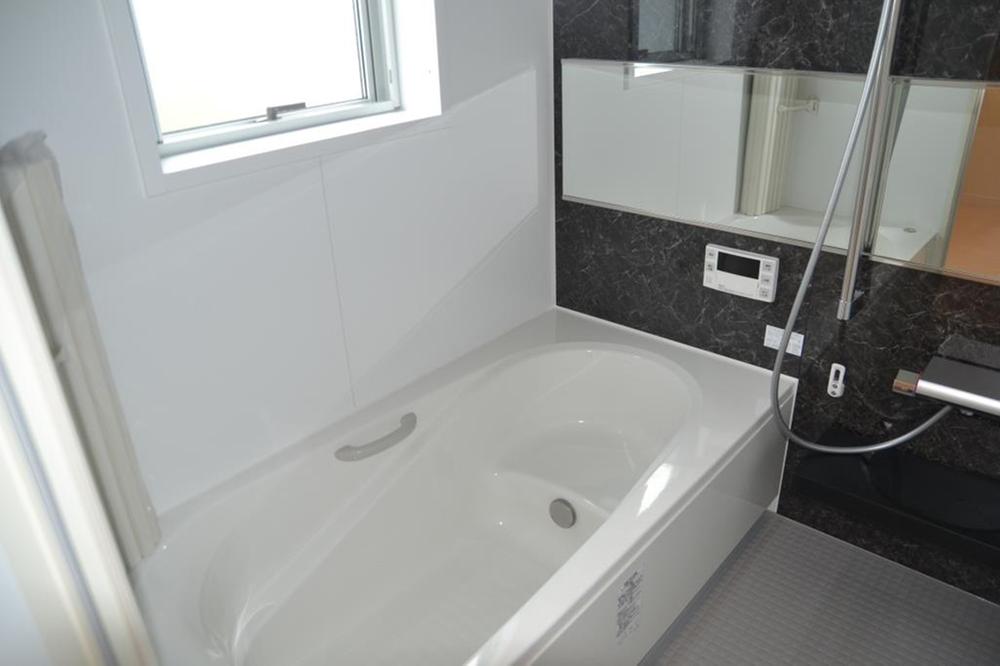 Building plan example, Land price 5.5 million yen, Land area 62 sq m our free design plan construction cases
建物プラン例、土地価格550万円、土地面積62m2 当社自由設計プラン施工例
The entire compartment Figure全体区画図 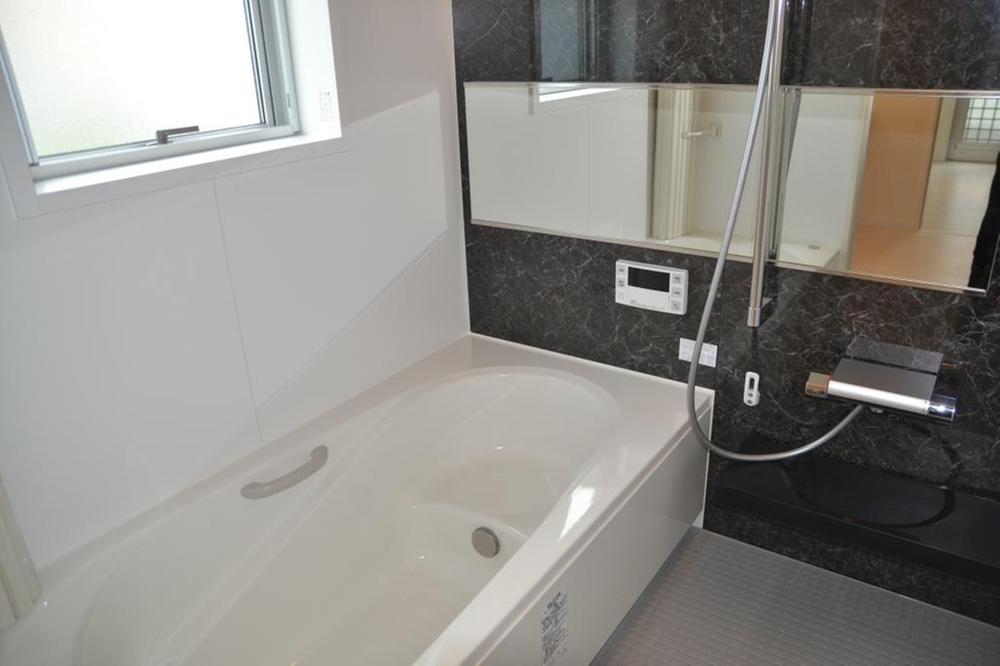 Our free design plan construction cases
当社自由設計プラン施工例
Location
| 




















