Land/Building » Kanto » Saitama Prefecture » Kawagoe
 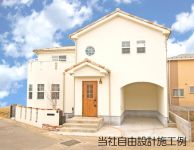
| | Kawagoe City Prefecture 埼玉県川越市 |
| Tobu Tojo Line "Kawagoe" 20 minutes Ayumi Fukawa 2 minutes by bus 東武東上線「川越」バス20分府川歩2分 |
| Day is good per south road. Is a livable environment in a quiet residential area. It has a very spacious in all compartments 60 square meters or more. Please feel free to contact us. 南道路につき日当たり良好です。閑静な住宅街で住みやすい環境です。全区画60坪以上で大変広々としております。お気軽にお問合せ下さい。 |
| Land 50 square meters or more, Vacant lot passes, Immediate delivery Allowed, Siemens south road, A quiet residential area, No construction conditions, City gas 土地50坪以上、更地渡し、即引渡し可、南側道路面す、閑静な住宅地、建築条件なし、都市ガス |
Features pickup 特徴ピックアップ | | Land 50 square meters or more / Vacant lot passes / Immediate delivery Allowed / Siemens south road / A quiet residential area / No construction conditions / City gas 土地50坪以上 /更地渡し /即引渡し可 /南側道路面す /閑静な住宅地 /建築条件なし /都市ガス | Price 価格 | | 13.8 million yen ~ 15.8 million yen 1380万円 ~ 1580万円 | Building coverage, floor area ratio 建ぺい率・容積率 | | Kenpei rate: 60%, Volume ratio: 200% 建ペい率:60%、容積率:200% | Sales compartment 販売区画数 | | 3 compartment 3区画 | Total number of compartments 総区画数 | | 7 compartment 7区画 | Land area 土地面積 | | 200.49 sq m ~ 209.5 sq m (60.64 tsubo ~ 63.37 square meters) 200.49m2 ~ 209.5m2(60.64坪 ~ 63.37坪) | Driveway burden-road 私道負担・道路 | | South 6.2m development road ・ 4m public road, West 6 ~ 10m public road 南側6.2m開発道路・4m公道、西側6 ~ 10m公道 | Land situation 土地状況 | | Vacant lot 更地 | Address 住所 | | Kawagoe City Prefecture, Oaza Fukawa 埼玉県川越市大字府川 | Traffic 交通 | | Tobu Tojo Line "Kawagoe" 20 minutes Ayumi Fukawa 2 minutes by bus 東武東上線「川越」バス20分府川歩2分
| Related links 関連リンク | | [Related Sites of this company] 【この会社の関連サイト】 | Person in charge 担当者より | | Person in charge of real-estate and building Uemura Takashi Age: 30 Daigyokai experience: This is Uemura was now to be entrusted with the 10-year Taisei housing Kawagoe housing gallery manager. To be able to introduce a customer satisfaction Property, Always we will continue to work hard at 120% of the force. Thank you. 担当者宅建上村 貴志年齢:30代業界経験:10年大成住宅川越ハウジングギャラリーの店長を任されることになりました上村です。お客様のご満足いただける物件をご紹介できるように、常に120%の力で頑張ってまいります。宜しくお願い致します。 | Contact お問い合せ先 | | TEL: 0800-805-5903 [Toll free] mobile phone ・ Also available from PHS
Caller ID is not notified
Please contact the "saw SUUMO (Sumo)"
If it does not lead, If the real estate company TEL:0800-805-5903【通話料無料】携帯電話・PHSからもご利用いただけます
発信者番号は通知されません
「SUUMO(スーモ)を見た」と問い合わせください
つながらない方、不動産会社の方は
| Land of the right form 土地の権利形態 | | Ownership 所有権 | Time delivery 引き渡し時期 | | Immediate delivery allowed 即引渡し可 | Land category 地目 | | Residential land 宅地 | Use district 用途地域 | | Unspecified 無指定 | Other limitations その他制限事項 | | It is the City Planning Law Article 34, No. 11 zone. 都市計画法第34条11号区域です。 | Overview and notices その他概要・特記事項 | | Contact: Uemura Takashi, Facilities: Public Water Supply, This sewage, City gas, Tokyo Electric Power Co. 担当者:上村 貴志、設備:公営水道、本下水、都市ガス、東京電力 | Company profile 会社概要 | | <Mediation> Saitama Governor (4) No. 017756 No. Ltd. Taisei housing Kawagoe housing gallery Yubinbango350-1117 Kawagoe City Prefecture Koei-cho 10-6 <仲介>埼玉県知事(4)第017756号(株)大成住宅川越ハウジングギャラリー〒350-1117 埼玉県川越市広栄町10-6 |
Local photos, including front road前面道路含む現地写真 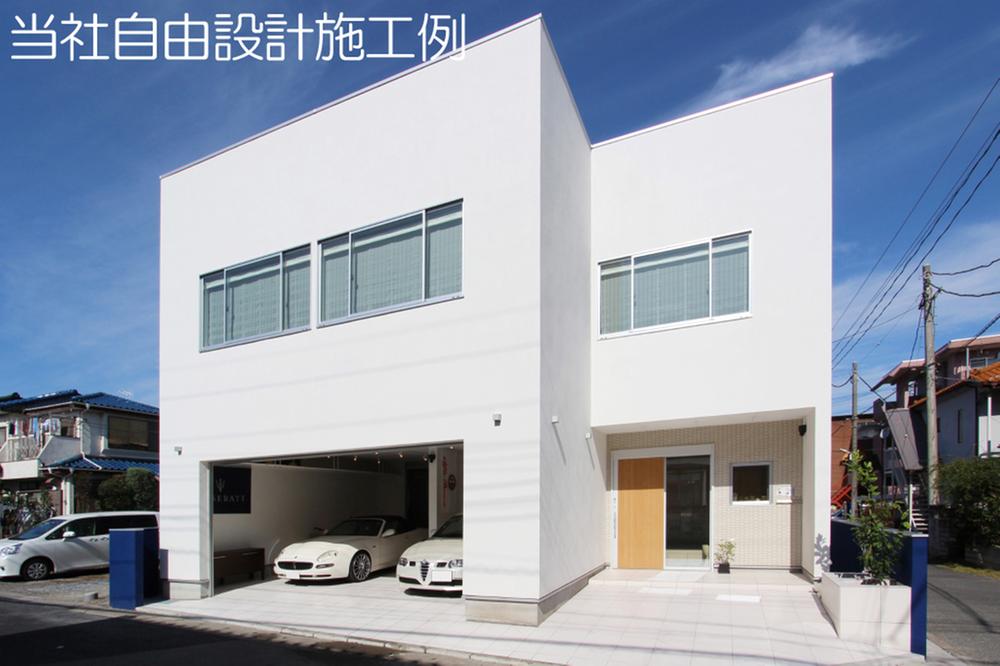 Reference Plan: Our free design and construction example
参考プラン:当社自由設計施工例
Building plan example (exterior photos)建物プラン例(外観写真) 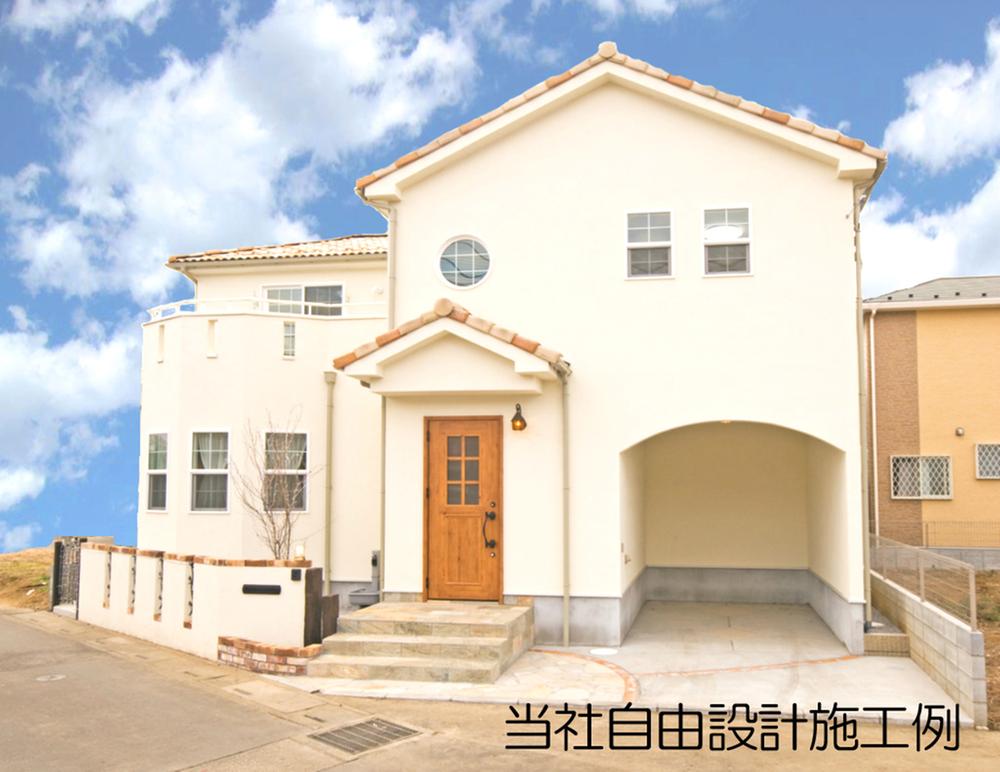 Reference Plan: Our free design and construction example
参考プラン:当社自由設計施工例
Building plan example (introspection photo)建物プラン例(内観写真) 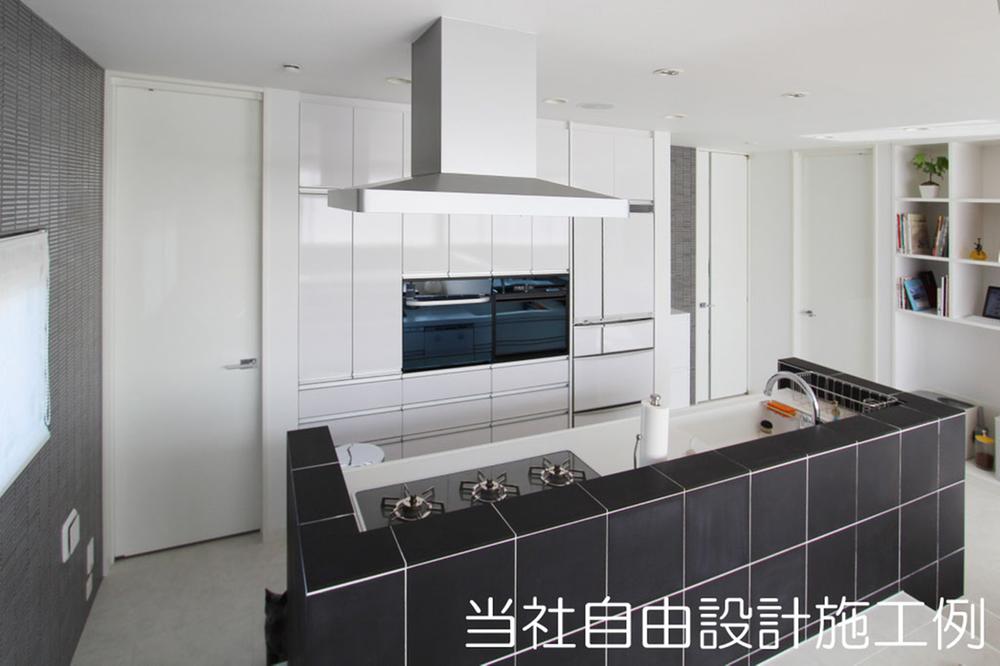 Reference Plan: Our free design and construction example
参考プラン:当社自由設計施工例
Compartment figure区画図 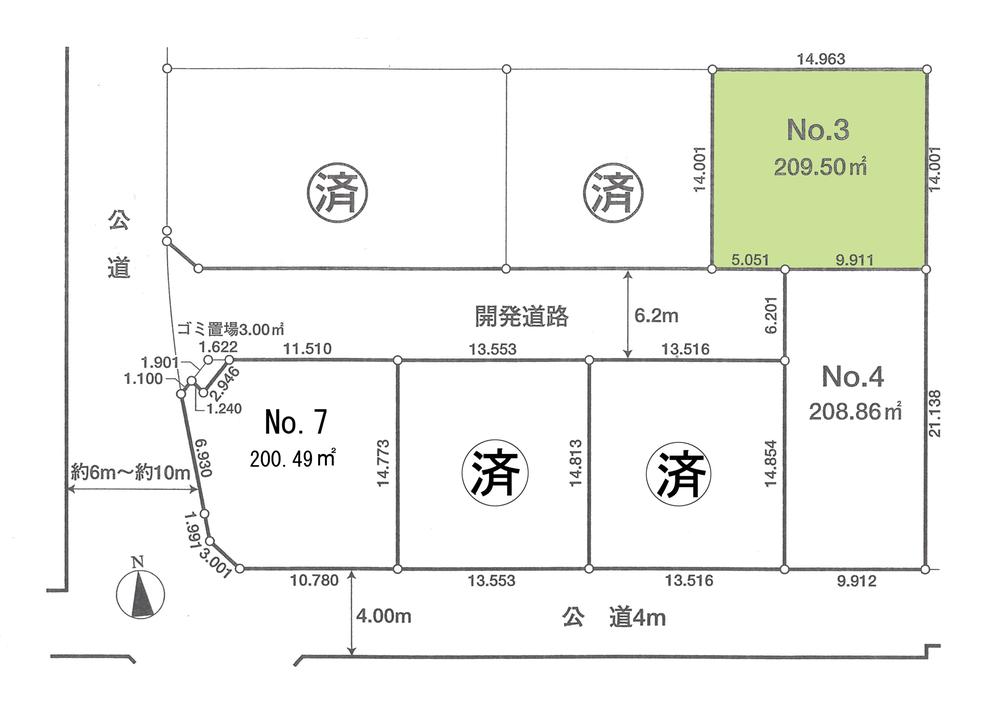 Land price 13.8 million yen, Land area 209.5 sq m
土地価格1380万円、土地面積209.5m2
Local land photo現地土地写真 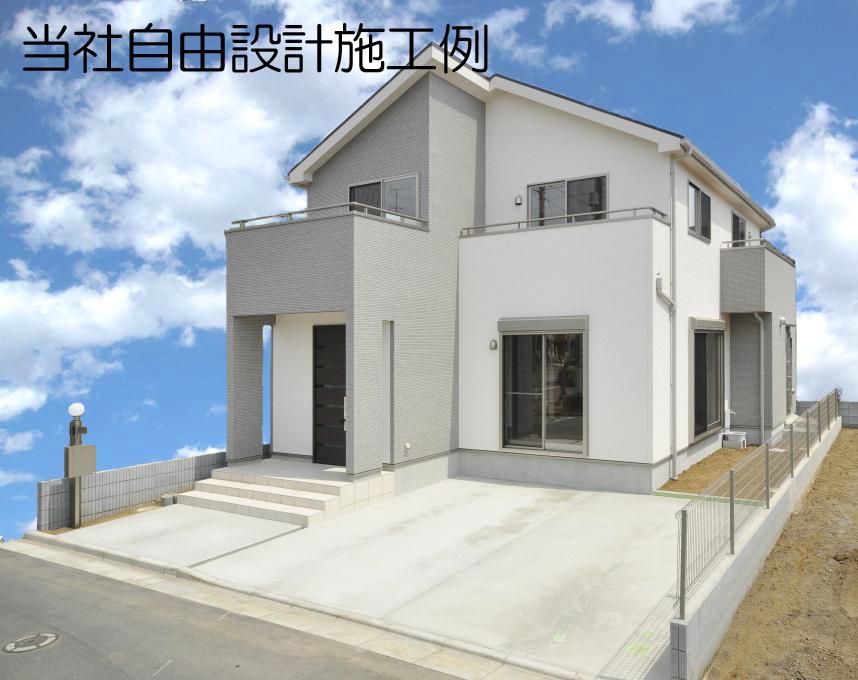 Reference Plan: Our free design and construction example
参考プラン:当社自由設計施工例
Building plan example (introspection photo)建物プラン例(内観写真) 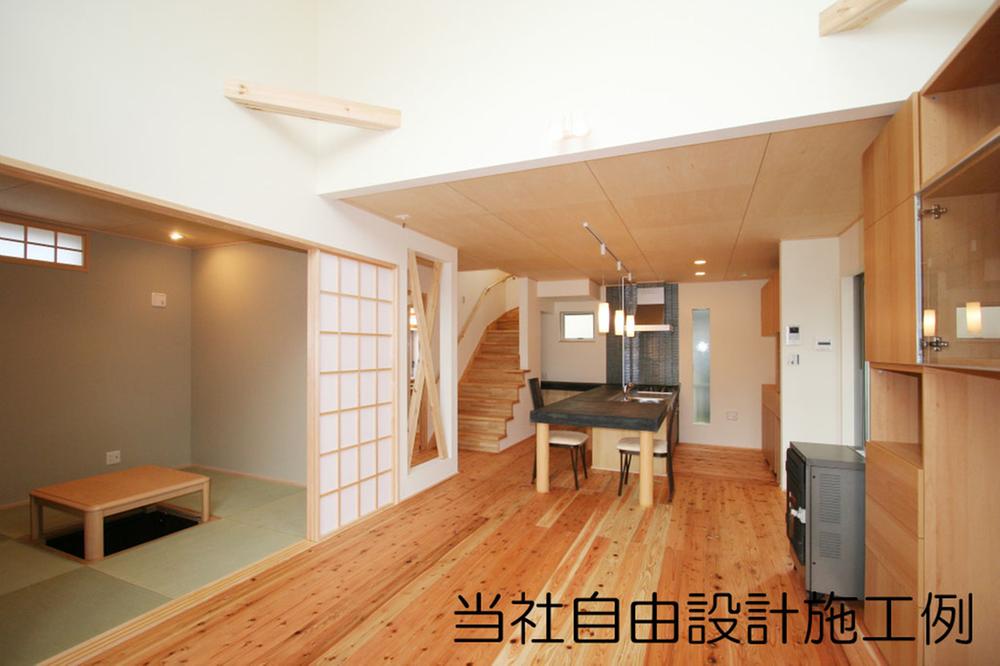 Reference Plan: Our free design and construction example
参考プラン:当社自由設計施工例
Primary school小学校 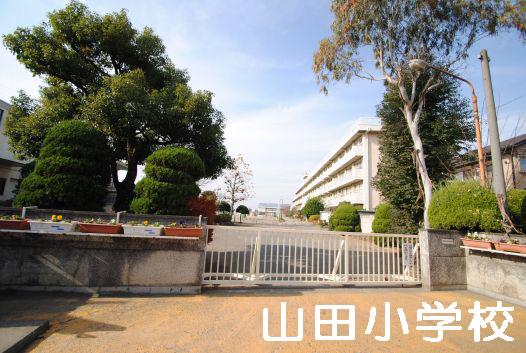 500m to Kawagoe City Yamada Elementary School
川越市立山田小学校まで500m
The entire compartment Figure全体区画図 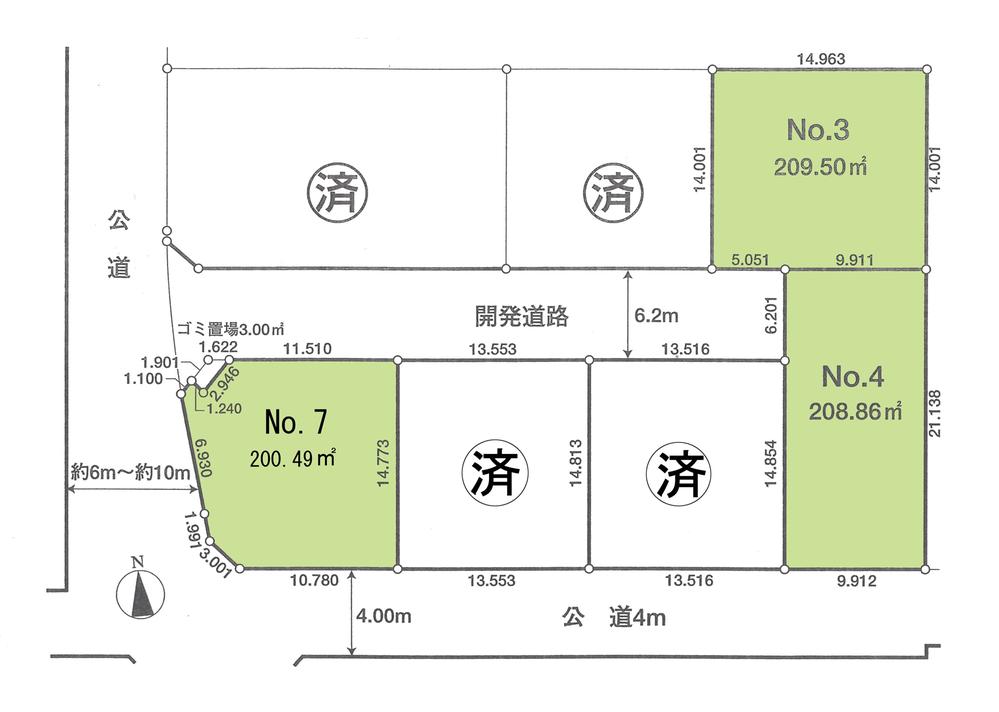 Compartment figure
区画図
Compartment figure区画図 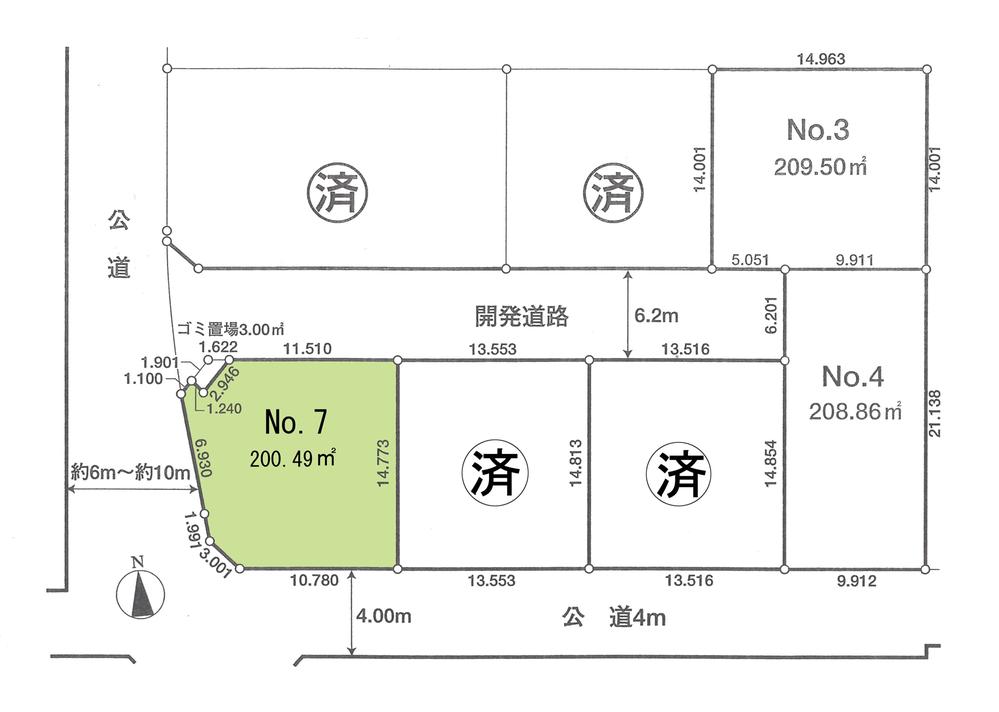 Land price 15.8 million yen, Land area 200.49 sq m
土地価格1580万円、土地面積200.49m2
Building plan example (introspection photo)建物プラン例(内観写真) 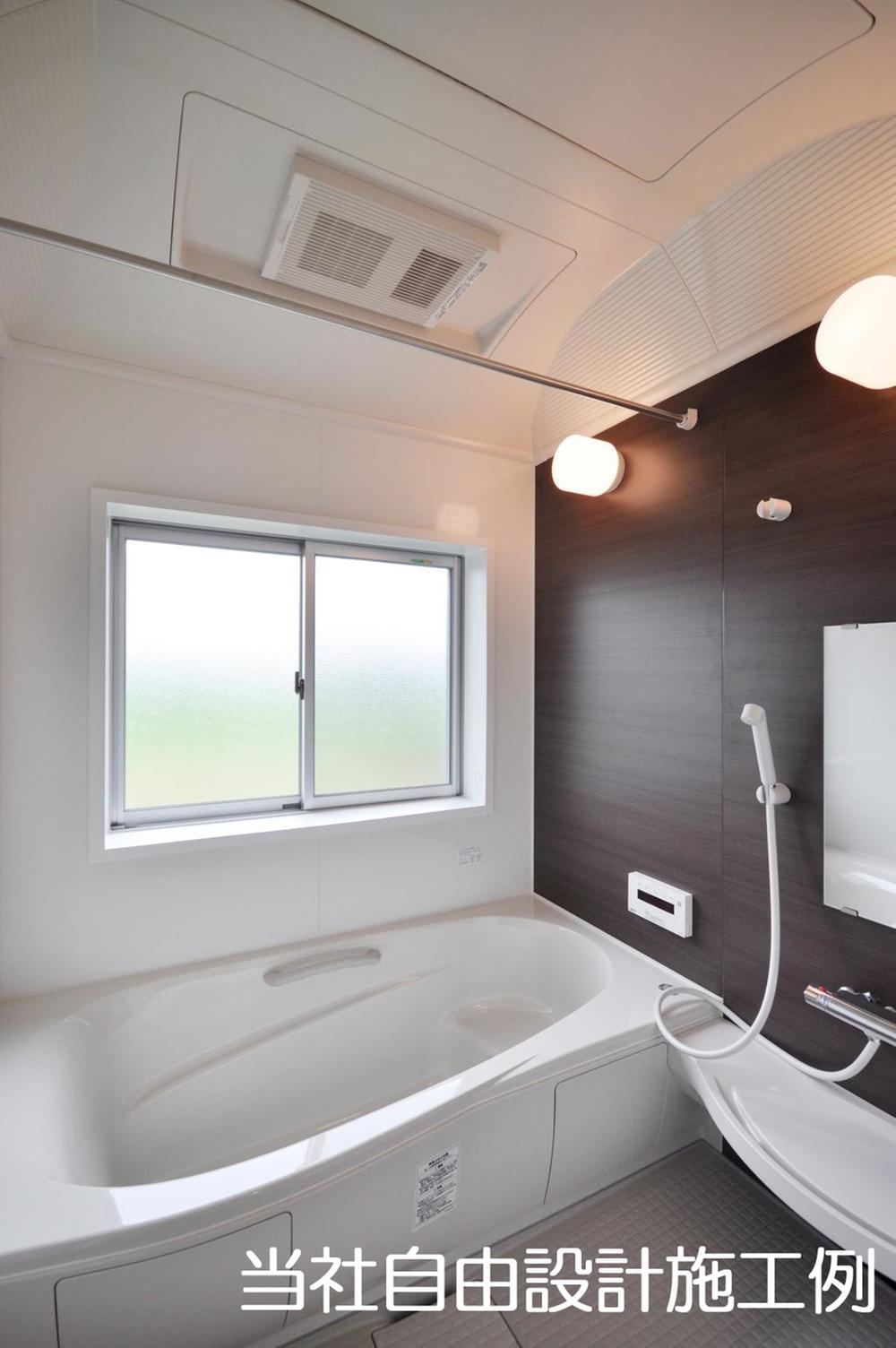 Reference Plan: Our free design and construction example
参考プラン:当社自由設計施工例
Junior high school中学校 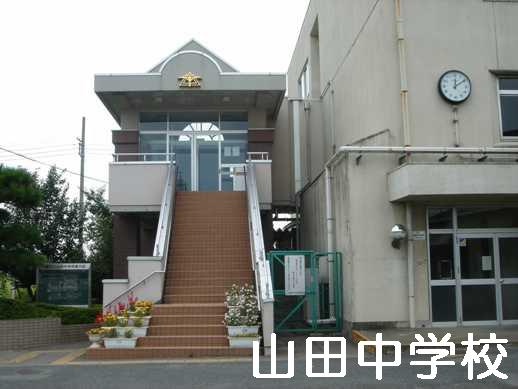 1030m to Kawagoe Tateyama Tanaka school
川越市立山田中学校まで1030m
Compartment figure区画図 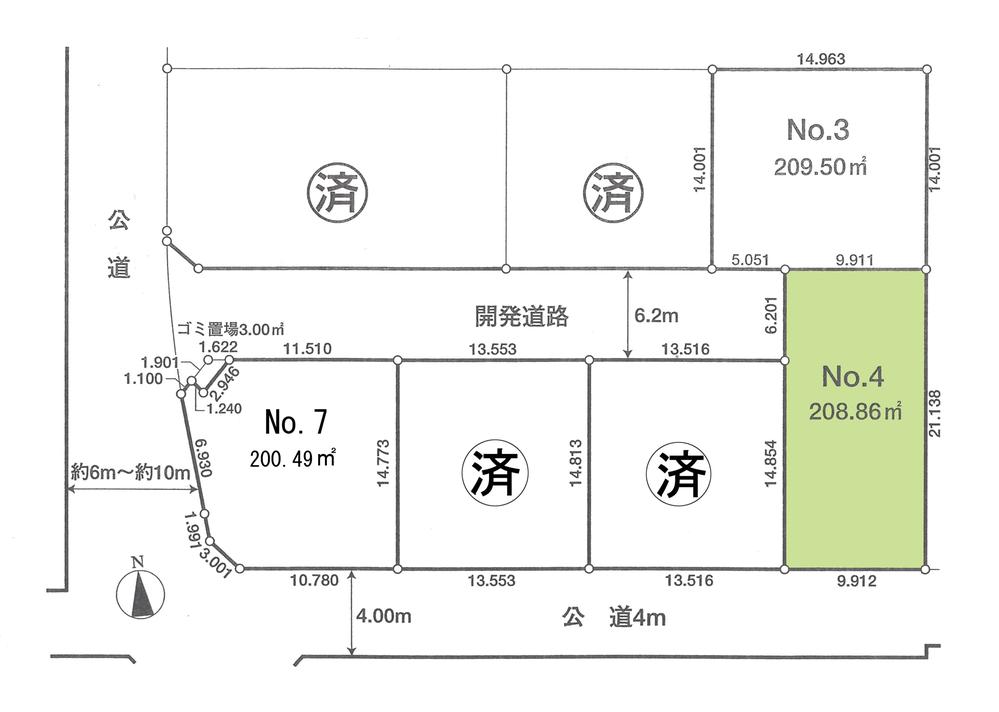 Land price 14.8 million yen, Land area 208.86 sq m
土地価格1480万円、土地面積208.86m2
Convenience storeコンビニ 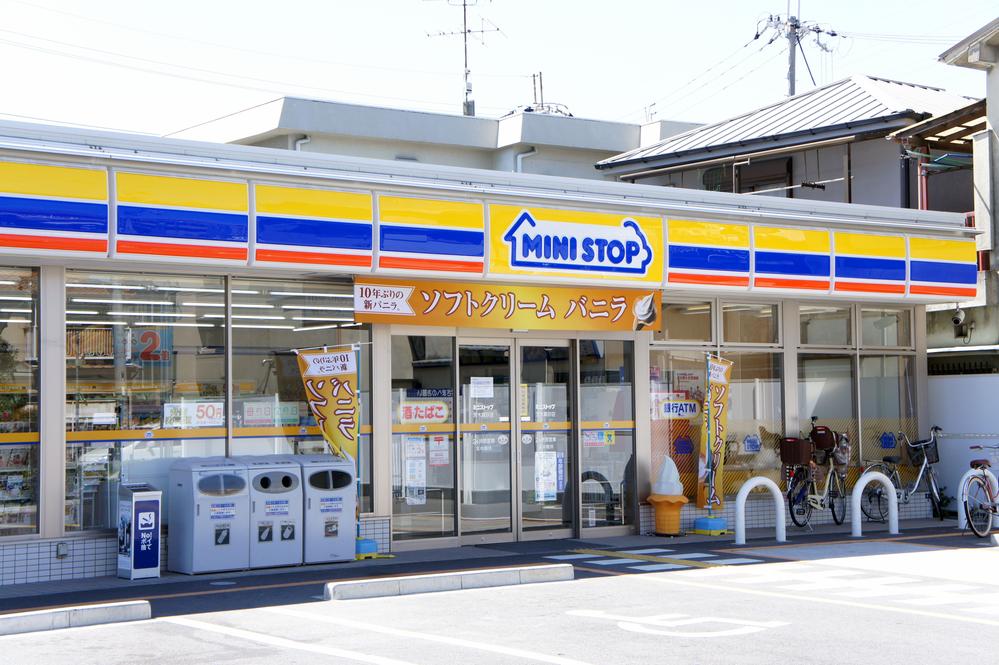 Until MINISTOP 890m
ミニストップまで890m
Station駅 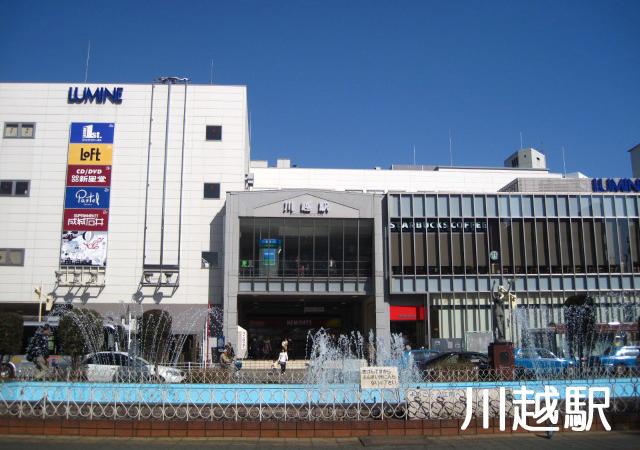 Kawagoe Station West
川越駅西口
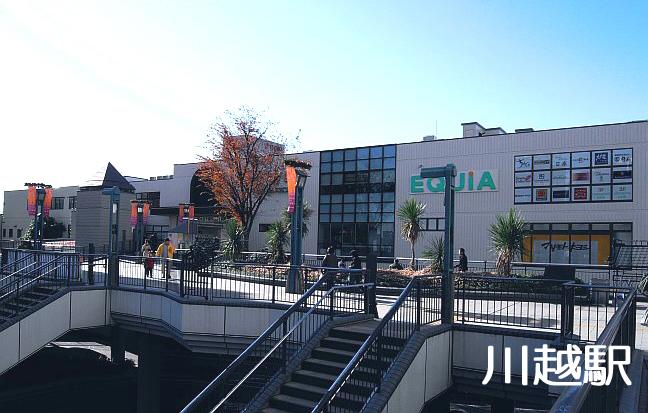 Kawagoe Station East Exit
川越駅東口
Location
| 















