Land/Building » Kanto » Saitama Prefecture » Kawagoe
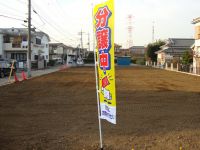 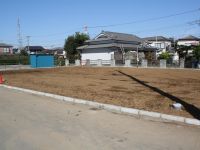
| | Kawagoe City Prefecture 埼玉県川越市 |
| Seibu Shinjuku Line "Minamiotsuka" walk 17 minutes 西武新宿線「南大塚」歩17分 |
| Building conditional sales locations, Building roof tile, Maintenance-free house of paste outer wall total tile. 建築条件付き売地、建物屋根瓦、外壁総タイル貼りのメンテナンスフリー住宅。 |
| Flat to the station, A quiet residential area, Around traffic fewer, Shaping land, City gas, Flat terrain, Building plan example there 駅まで平坦、閑静な住宅地、周辺交通量少なめ、整形地、都市ガス、平坦地、建物プラン例有り |
Features pickup 特徴ピックアップ | | Flat to the station / A quiet residential area / Around traffic fewer / Shaping land / City gas / Flat terrain / Building plan example there 駅まで平坦 /閑静な住宅地 /周辺交通量少なめ /整形地 /都市ガス /平坦地 /建物プラン例有り | Event information イベント情報 | | Open House Schedule / Every Saturday, Sunday and public holidays time / 10:00 ~ At 17:00 Kasahata subdivision to image the open house held !! life than January 4, 2014 will see a perfect realistic size housing! ※ Those who wish to preview on weekdays, Please tell us in advance. The staff will be happy to correspond オープンハウス日程/毎週土日祝時間/10:00 ~ 17:00笠幡分譲地にて2014年1月4日よりオープンハウス開催!!生活をイメージするにはピッタリなリアルサイズの住宅が見れます!※平日に内覧を希望の方は、事前にお申し付けください。スタッフが対応させて頂きます | Price 価格 | | 13.2 million yen ~ 13.8 million yen 1320万円 ~ 1380万円 | Building coverage, floor area ratio 建ぺい率・容積率 | | Kenpei rate: 50%, Volume ratio: 80% 建ペい率:50%、容積率:80% | Sales compartment 販売区画数 | | 4 compartments 4区画 | Total number of compartments 総区画数 | | 4 compartments 4区画 | Land area 土地面積 | | 159.3 sq m ~ 159.31 sq m 159.3m2 ~ 159.31m2 | Driveway burden-road 私道負担・道路 | | Road width: 4.2m, Asphaltic pavement 道路幅:4.2m、アスファルト舗装 | Land situation 土地状況 | | Vacant lot 更地 | Address 住所 | | Kawagoe City Prefecture Minamiotsuka 5-24-6 埼玉県川越市南大塚5-24-6他 | Traffic 交通 | | Seibu Shinjuku Line "Minamiotsuka" walk 17 minutes 西武新宿線「南大塚」歩17分
| Related links 関連リンク | | [Related Sites of this company] 【この会社の関連サイト】 | Contact お問い合せ先 | | Cleverley Home Kawagoe Branch Co., Ltd. first housing TEL: 0800-601-5043 [Toll free] mobile phone ・ Also available from PHS
Caller ID is not notified
Please contact the "saw SUUMO (Sumo)"
If it does not lead, If the real estate company クレバリーホーム川越支店(株)第一住宅TEL:0800-601-5043【通話料無料】携帯電話・PHSからもご利用いただけます
発信者番号は通知されません
「SUUMO(スーモ)を見た」と問い合わせください
つながらない方、不動産会社の方は
| Land of the right form 土地の権利形態 | | Ownership 所有権 | Building condition 建築条件 | | With 付 | Land category 地目 | | field 畑 | Use district 用途地域 | | One low-rise 1種低層 | Overview and notices その他概要・特記事項 | | Facilities: Public Water Supply, This sewage, City gas 設備:公営水道、本下水、都市ガス | Company profile 会社概要 | | <Seller ・ Distributors> Saitama Governor (11) No. 005035 (Corporation) Prefecture Building Lots and Buildings Transaction Business Association (Corporation) metropolitan area real estate Fair Trade Council member Cleverley Home Kawagoe Branch Co., Ltd. first housing Yubinbango350-1123 Kawagoe City Prefecture Wakitahon cho 14-12 07 first residential building <売主・販売代理>埼玉県知事(11)第005035号(公社)埼玉県宅地建物取引業協会会員 (公社)首都圏不動産公正取引協議会加盟クレバリーホーム川越支店(株)第一住宅〒350-1123 埼玉県川越市脇田本町14-12 07第一住宅ビル |
Local land photo現地土地写真 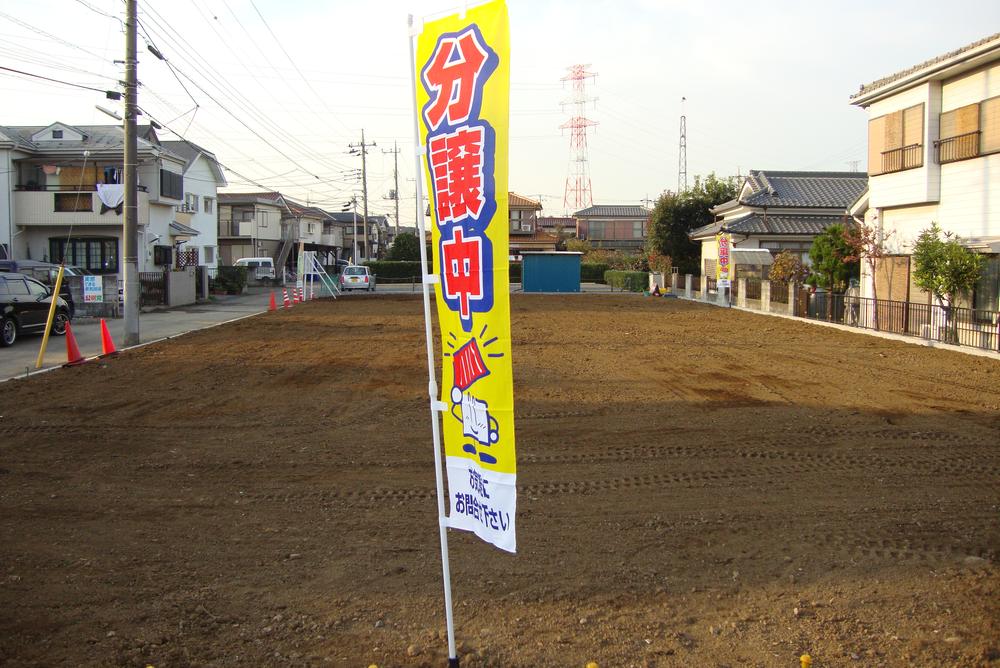 Local shooting
現地撮影
Local photos, including front road前面道路含む現地写真 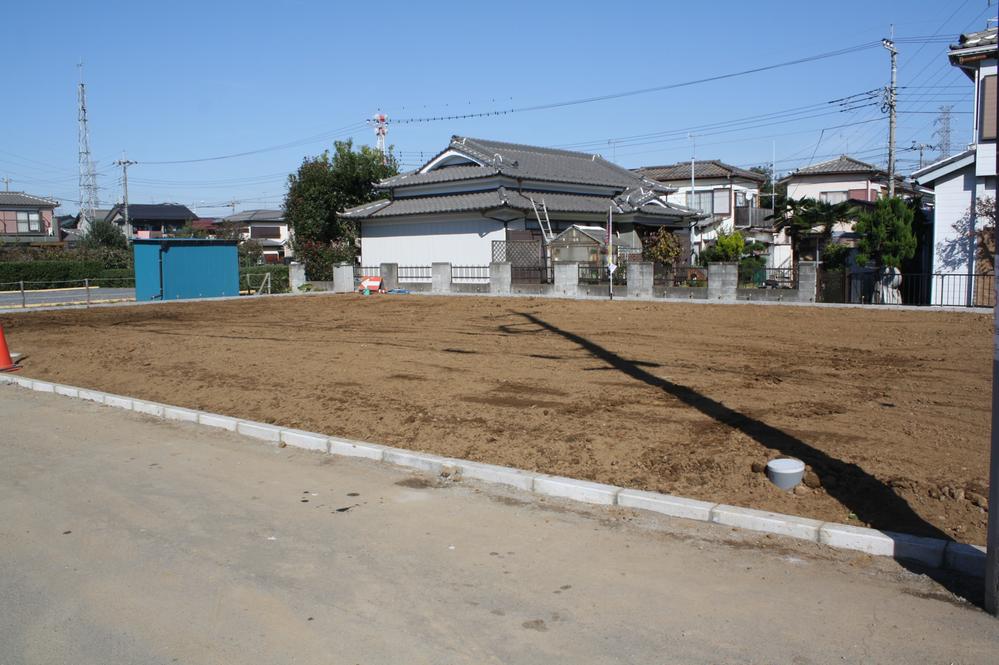 Local shooting
現地撮影
Otherその他 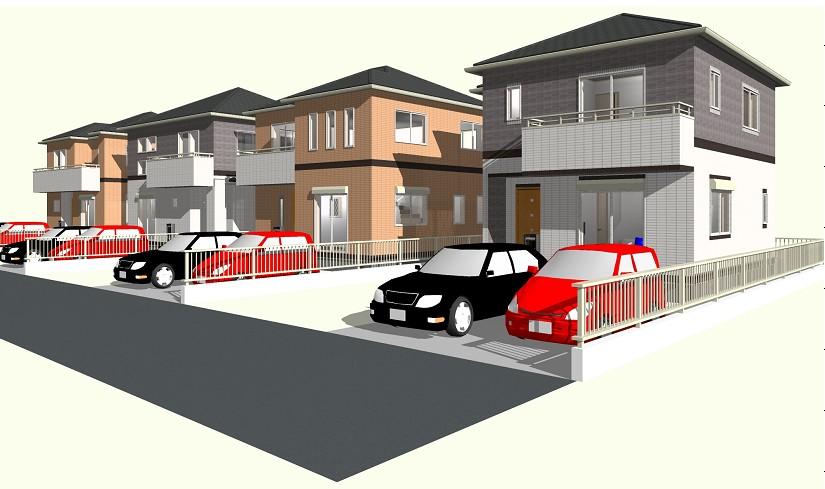 Cityscape
街並み
Building plan example (floor plan)建物プラン例(間取り図) 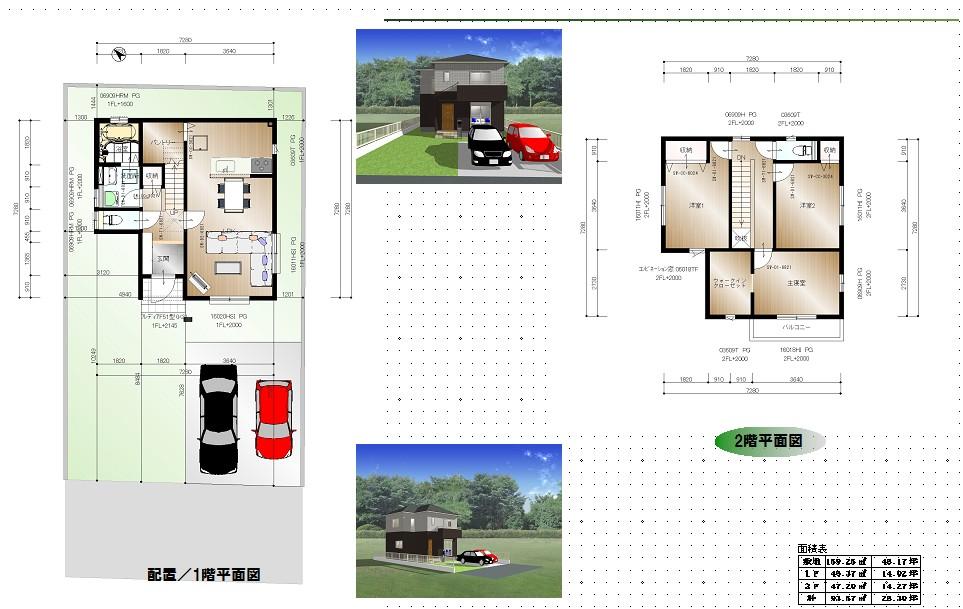 Building plan example (1 Building) 3LDK, Land price 13.8 million yen, Land area 159.31 sq m , Building price 16,875,000 yen, Building area 93.57 sq m
建物プラン例(1号棟)3LDK、土地価格1380万円、土地面積159.31m2、建物価格1687万5000円、建物面積93.57m2
Junior high school中学校 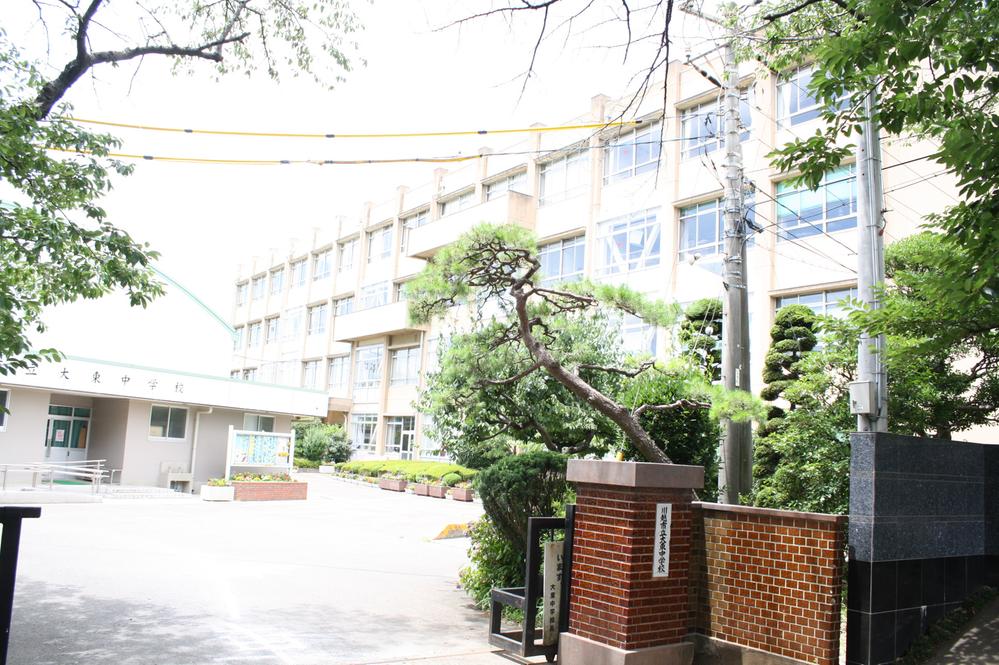 1830m to Kawagoe Municipal Daito junior high school
川越市立大東中学校まで1830m
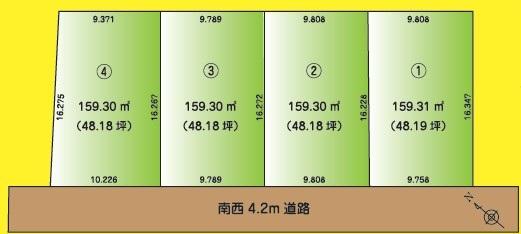 The entire compartment Figure
全体区画図
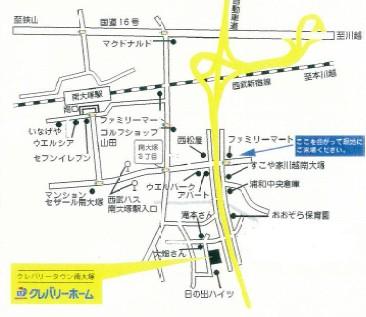 Local guide map
現地案内図
Otherその他 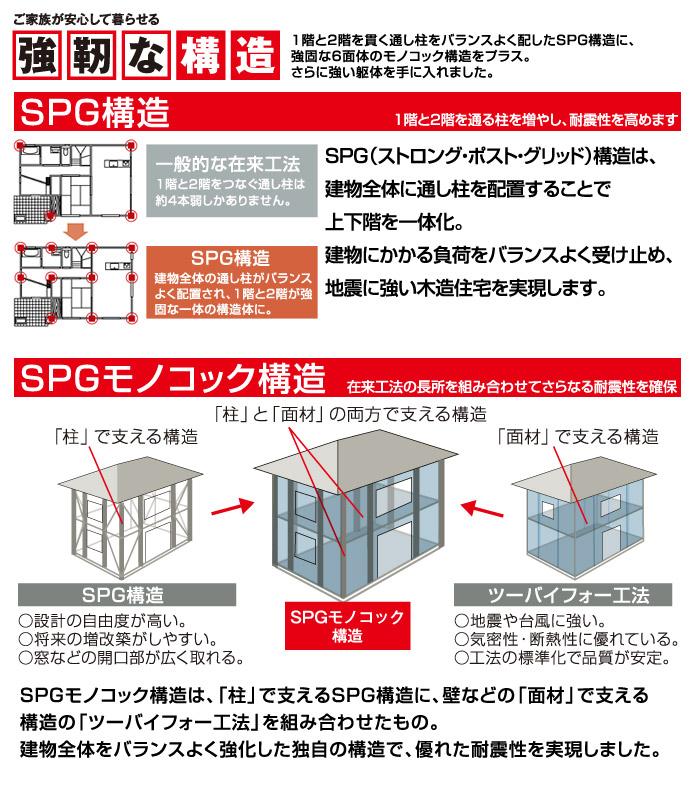 Structure to support the "face" and "pillar"
『柱』と『面』で支える構造
Building plan example (floor plan)建物プラン例(間取り図) 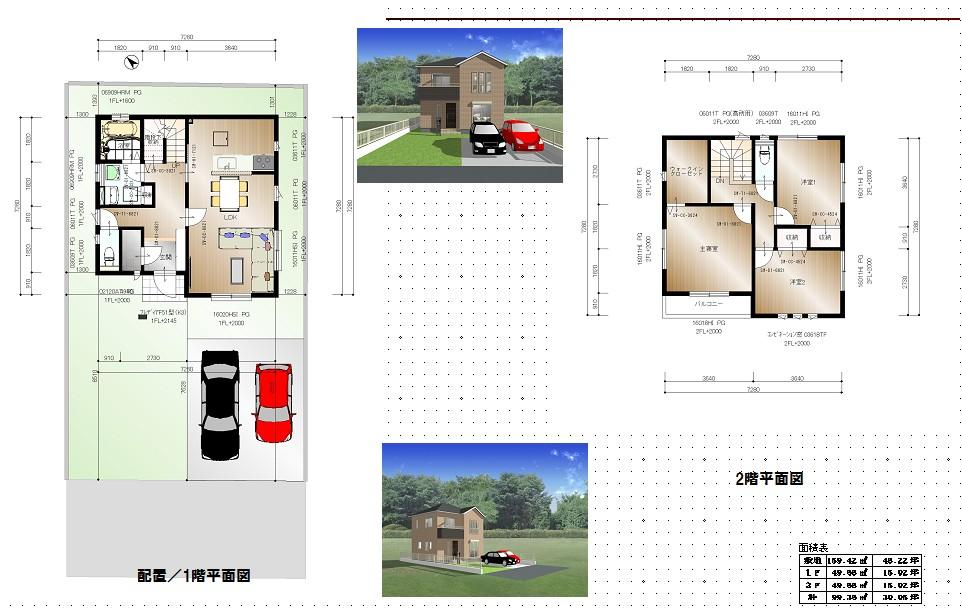 Building plan example (Building 2) 3LDK, Land price 13.2 million yen, Land area 159.3 sq m , Building price 17,405,000 yen, Building area 99.36 sq m
建物プラン例(2号棟)3LDK、土地価格1320万円、土地面積159.3m2、建物価格1740万5000円、建物面積99.36m2
Primary school小学校 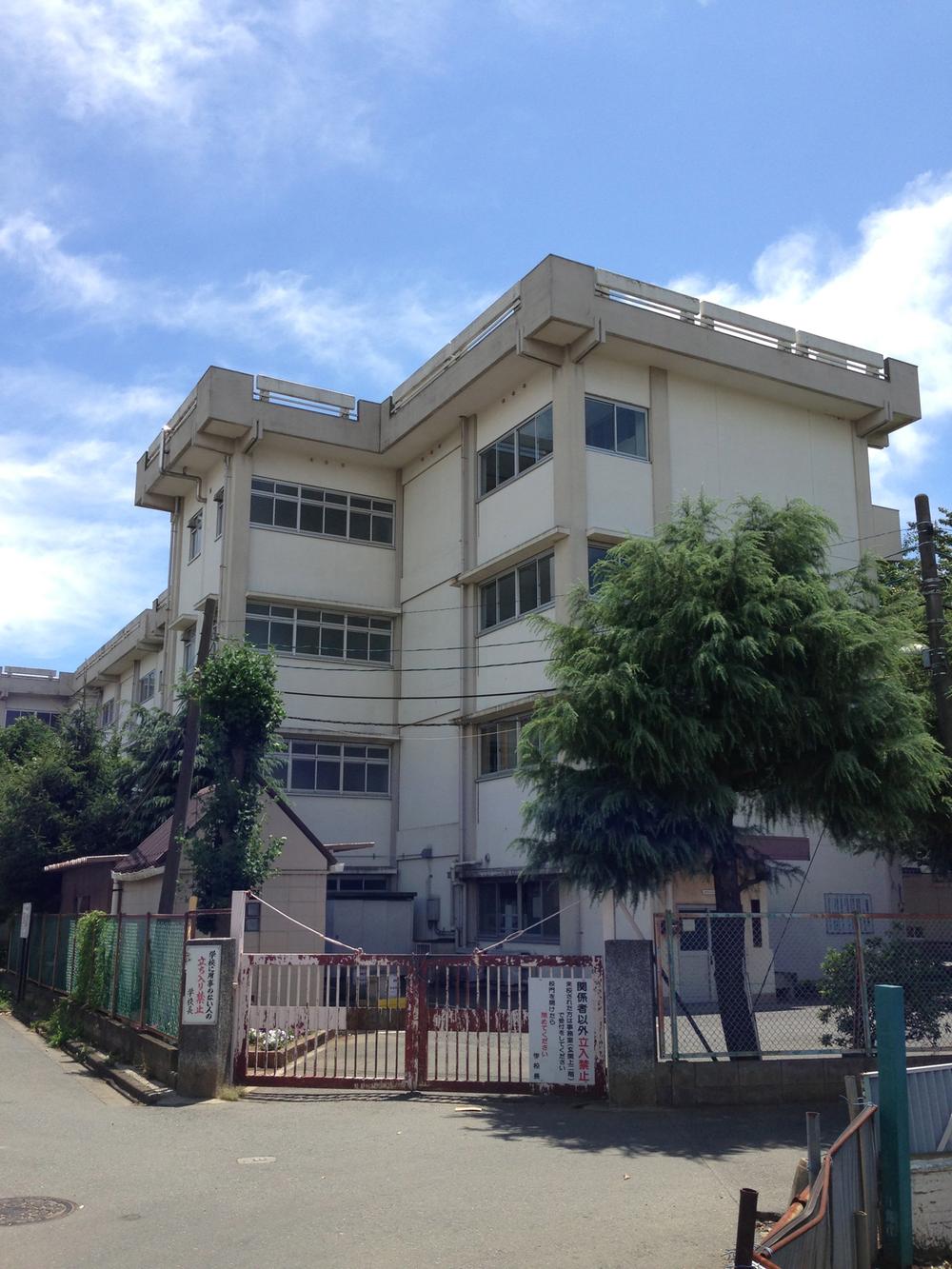 1480m to Kawagoe Municipal Musashino Elementary School
川越市立武蔵野小学校まで1480m
Otherその他 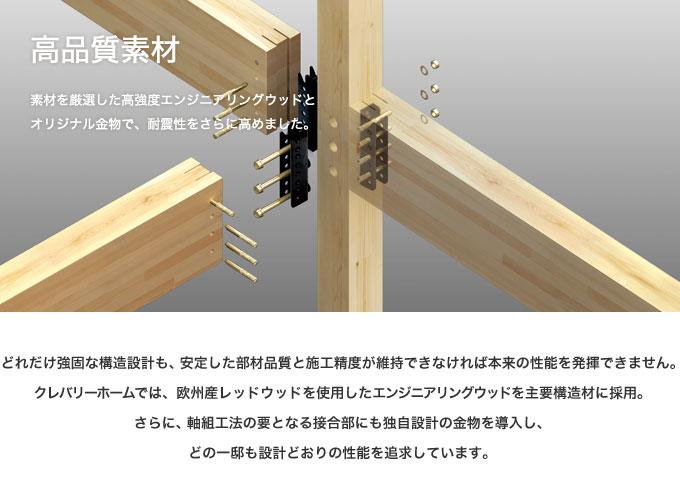 Achieve the bonding strength of 1.5 times in hardware method
金物工法で1.5倍の接合強度を実現
Building plan example (floor plan)建物プラン例(間取り図) 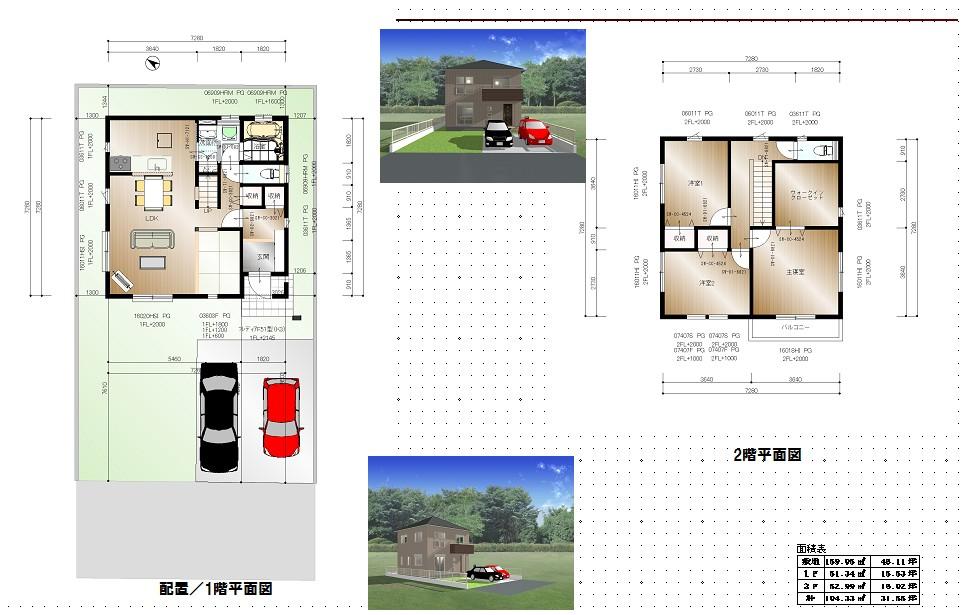 Building plan example (Building 3) 3LDK, Land price 13.2 million yen, Land area 159.3 sq m , Building price 18,053,000 yen, Building area 104.33 sq m
建物プラン例(3号棟)3LDK、土地価格1320万円、土地面積159.3m2、建物価格1805万3000円、建物面積104.33m2
Kindergarten ・ Nursery幼稚園・保育園 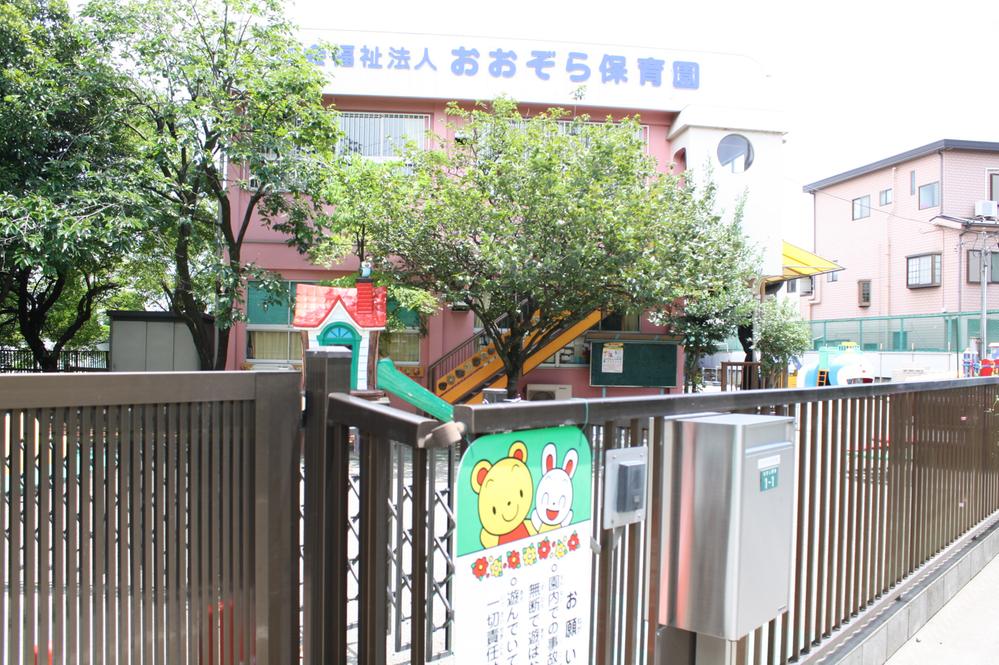 Firmament 427m to nursery school
おおぞら保育園まで427m
Otherその他 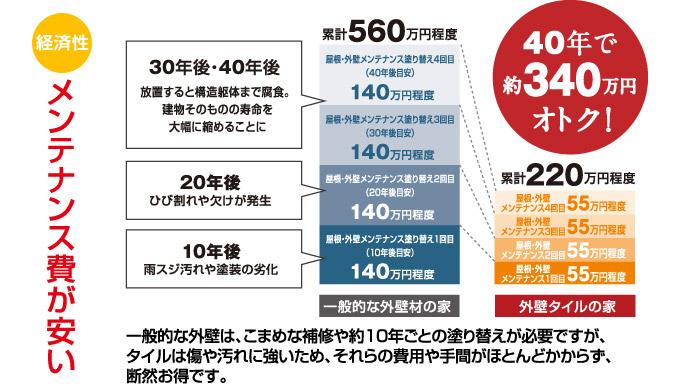 Maintenance cost cheap outer wall total tile
メンテナンスコストの安い外壁総タイル
Building plan example (floor plan)建物プラン例(間取り図) 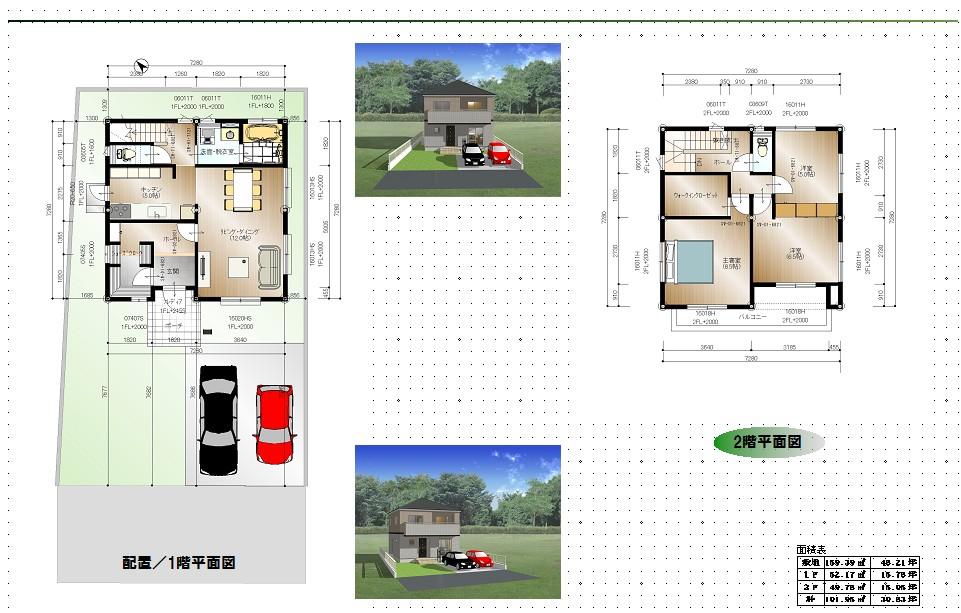 Building plan example (4 Building) 3LDK, Land price 13.6 million yen, Land area 159.3 sq m , Building price 18,010,000 yen, Building area 101.95 sq m
建物プラン例(4号棟)3LDK、土地価格1360万円、土地面積159.3m2、建物価格1801万円、建物面積101.95m2
Kindergarten ・ Nursery幼稚園・保育園 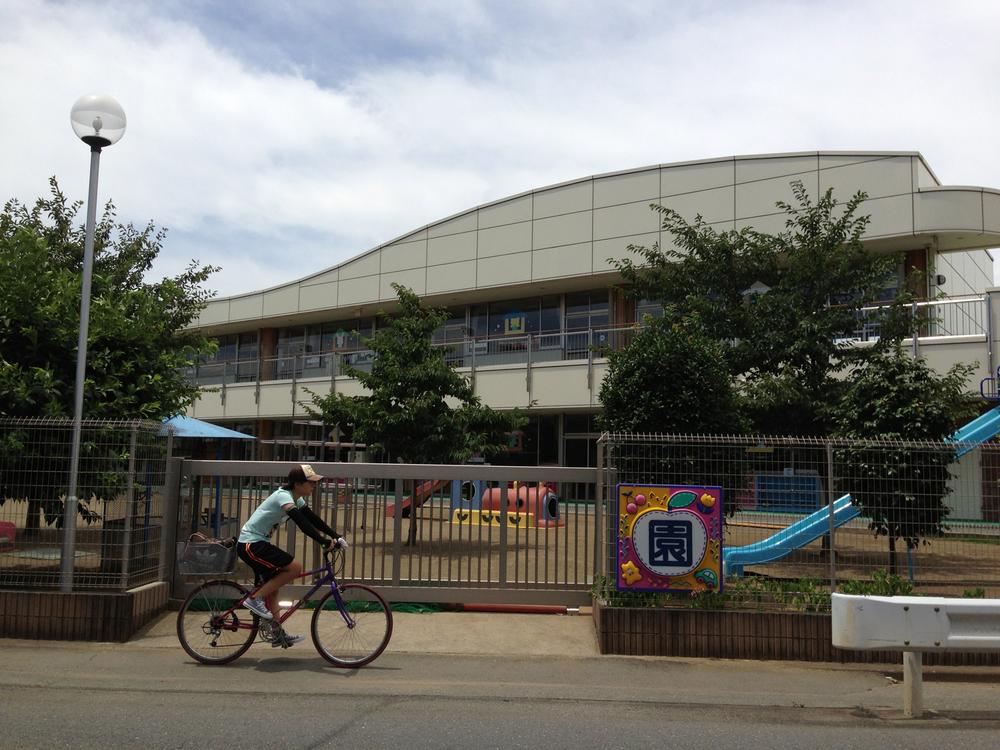 South Futaba until kindergarten 1643m
南双葉幼稚園まで1643m
Otherその他 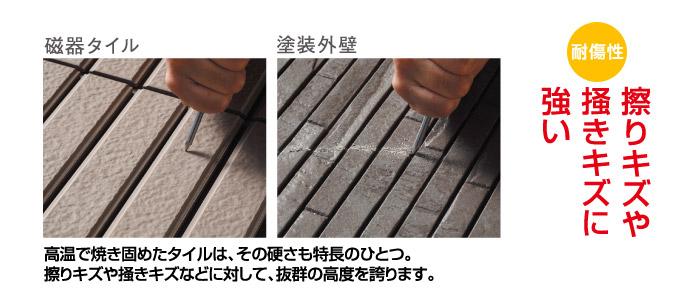 Strong to rub scratches and scratches
擦りキズや掻きキズに強い
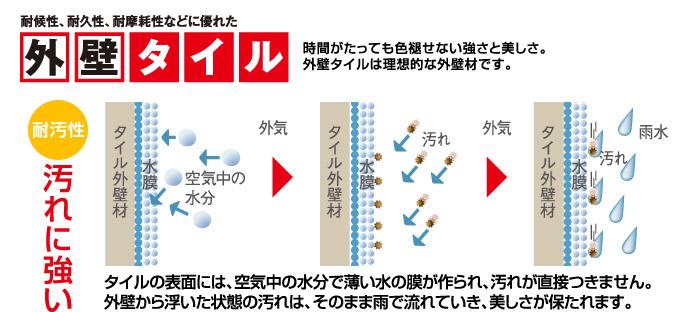 Strong in the dirt in the stain resistance
耐汚性で汚れに強い
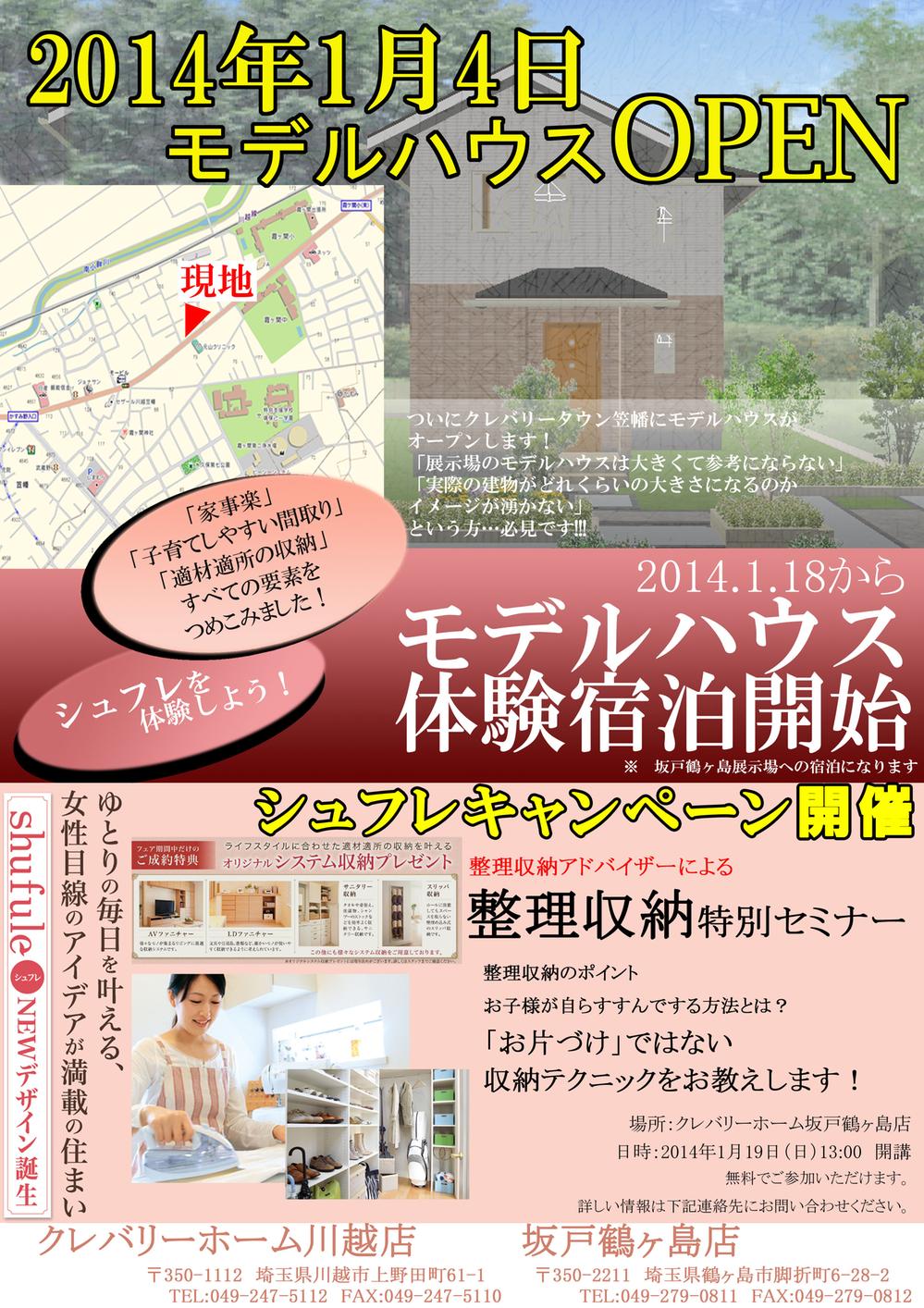 Open house held from January 4, 2014!
2014年1月4日よりオープンハウス開催!!
Location
|




















