Land/Building » Kanto » Saitama Prefecture » Kawagoe
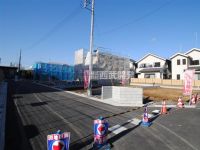 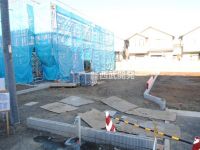
| | Kawagoe City Prefecture 埼玉県川越市 |
| Seibu Shinjuku Line "Honkawagoe" walk 28 minutes 西武新宿線「本川越」歩28分 |
| Siemens south road, Or more before road 6m, City gas, Super close, Yang per good, 2 along the line more accessible, Around traffic fewer, Starting station, Flat terrain 南側道路面す、前道6m以上、都市ガス、スーパーが近い、陽当り良好、2沿線以上利用可、周辺交通量少なめ、始発駅、平坦地 |
| ■ Clear of land 37 square meters ~ 58 square meters! Parking a breeze two possible! Front road, For the development road of width 6m, Less traffic, It is safe can have children. ■ Building free plan (you can architecture in your favorite floor plan. ) ■ South road There are 5 compartment. Sunny! [Contact the, Toll-free number To 0800-603-671 please. ] [It also opens Wednesday. ] ■ゆとりの土地37坪 ~ 58坪!駐車も楽々2台可能!前面道路は、幅6mの開発道路のため、交通量が少なく、お子様がいても安心です。■建物フリープラン(お好きな間取りで建築可能です。) ■南道路が5区画あります。日当たり良好!【お問合わせは、フリーダイアル 0800-603-671までお願いします。】【水曜日も営業しております。】 |
Features pickup 特徴ピックアップ | | 2 along the line more accessible / Super close / Yang per good / Siemens south road / Around traffic fewer / Or more before road 6m / Starting station / City gas / Flat terrain 2沿線以上利用可 /スーパーが近い /陽当り良好 /南側道路面す /周辺交通量少なめ /前道6m以上 /始発駅 /都市ガス /平坦地 | Price 価格 | | 24,110,000 yen ~ 25,410,000 yen 2411万円 ~ 2541万円 | Building coverage, floor area ratio 建ぺい率・容積率 | | Kenpei rate: 60%, Volume ratio: 200% 建ペい率:60%、容積率:200% | Sales compartment 販売区画数 | | 4 compartments 4区画 | Total number of compartments 総区画数 | | 7 compartment 7区画 | Land area 土地面積 | | 122.41 sq m ~ 145.1 sq m 122.41m2 ~ 145.1m2 | Land situation 土地状況 | | Vacant lot 更地 | Address 住所 | | Kawagoe City Prefecture Shinmei-cho, 16-4 埼玉県川越市神明町16-4 | Traffic 交通 | | Seibu Shinjuku Line "Honkawagoe" walk 28 minutes
Tobu Tojo Line "Kawagoe" walk 30 minutes
Tobu Tojo Line "Kawagoe" 15 minutes Shinmei hectare 3 minutes by bus 西武新宿線「本川越」歩28分
東武東上線「川越市」歩30分
東武東上線「川越」バス15分神明町歩3分
| Related links 関連リンク | | [Related Sites of this company] 【この会社の関連サイト】 | Person in charge 担当者より | | Person in charge of real-estate and building Matsumoto Hiroshi Age: 40 Daigyokai Experience: 17 years 担当者宅建松本 浩志年齢:40代業界経験:17年 | Contact お問い合せ先 | | TEL: 0800-603-0671 [Toll free] mobile phone ・ Also available from PHS
Caller ID is not notified
Please contact the "saw SUUMO (Sumo)"
If it does not lead, If the real estate company TEL:0800-603-0671【通話料無料】携帯電話・PHSからもご利用いただけます
発信者番号は通知されません
「SUUMO(スーモ)を見た」と問い合わせください
つながらない方、不動産会社の方は
| Land of the right form 土地の権利形態 | | Ownership 所有権 | Building condition 建築条件 | | With 付 | Time delivery 引き渡し時期 | | Consultation 相談 | Land category 地目 | | Residential land 宅地 | Use district 用途地域 | | Semi-industrial 準工業 | Other limitations その他制限事項 | | There each 1.32 sq m other unused land interests. 他未利用地持分各1.32m2あり。 | Overview and notices その他概要・特記事項 | | Contact: Matsumoto Hiroshi, Facilities: Public Water Supply, This sewage, City gas 担当者:松本 浩志、設備:公営水道、本下水、都市ガス | Company profile 会社概要 | | <Seller> Minister of Land, Infrastructure and Transport (3) No. 006,323 (one company) National Housing Industry Association (Corporation) metropolitan area real estate Fair Trade Council member (Ltd.) Seibu development Kawagoe shop Yubinbango350-1123 Kawagoe City Prefecture Wakitahon cho 10-14 Akuesu Kawagoe Isutowaru Room 101 <売主>国土交通大臣(3)第006323号(一社)全国住宅産業協会会員 (公社)首都圏不動産公正取引協議会加盟(株)西武開発川越店〒350-1123 埼玉県川越市脇田本町10-14 アクエス川越イストワール101号室 |
Local photos, including front road前面道路含む現地写真 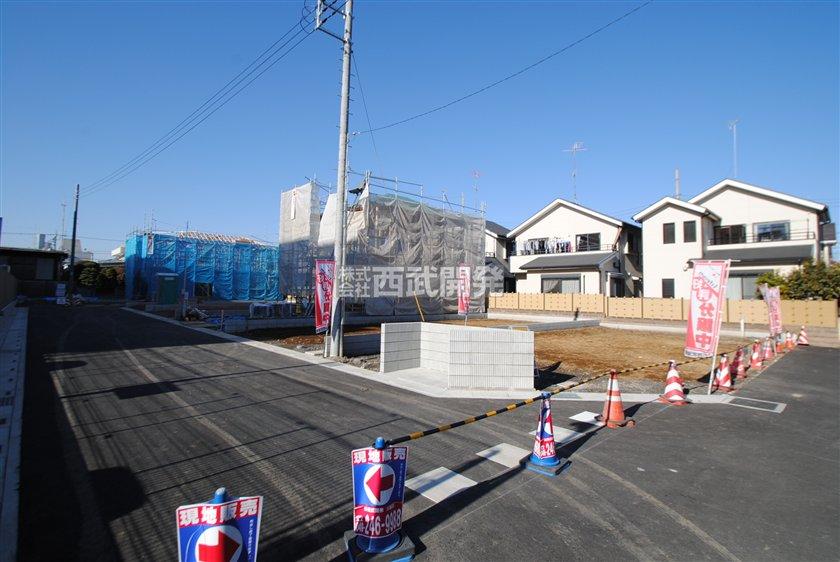 Overall Local (January 2014) Shooting
全体 現地(2014年1月)撮影
Local land photo現地土地写真 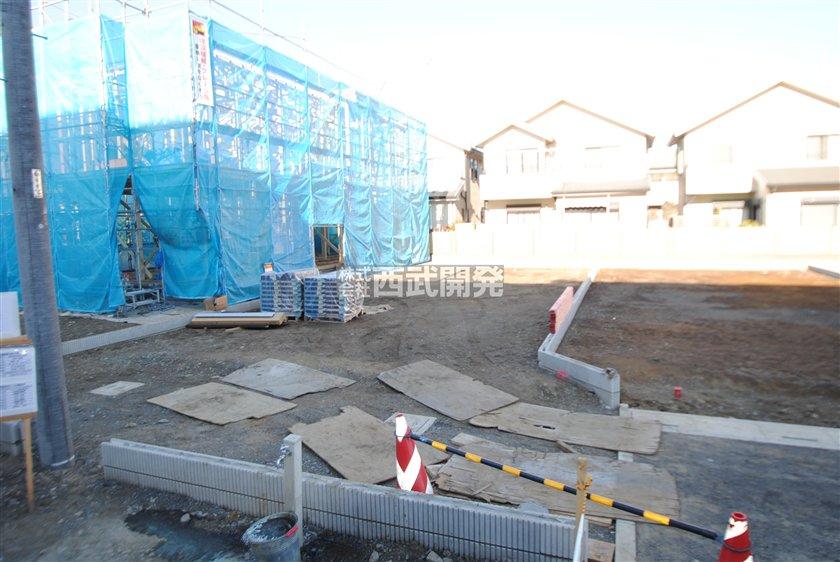 The second compartment Local (January 2014) Shooting
第2区画 現地(2014年1月)撮影
Local photos, including front road前面道路含む現地写真 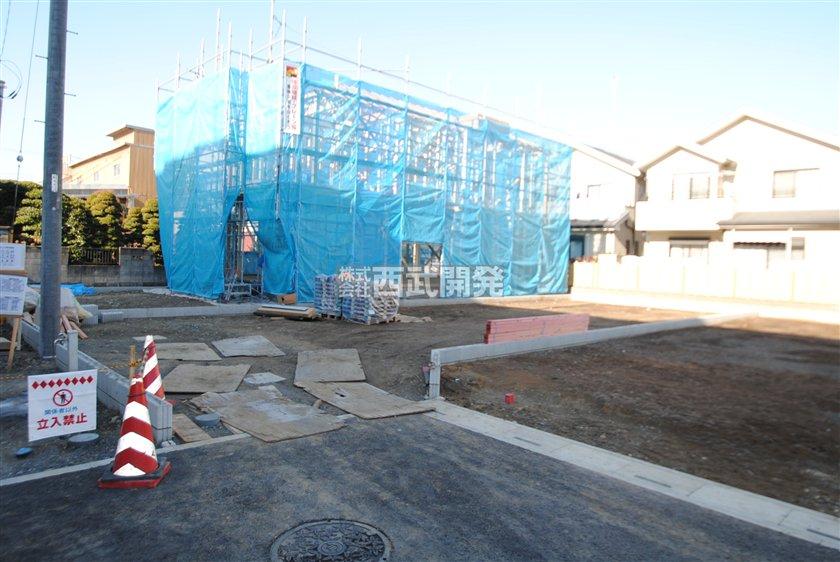 The second compartment Local (January 2014) Shooting
第2区画 現地(2014年1月)撮影
Local land photo現地土地写真 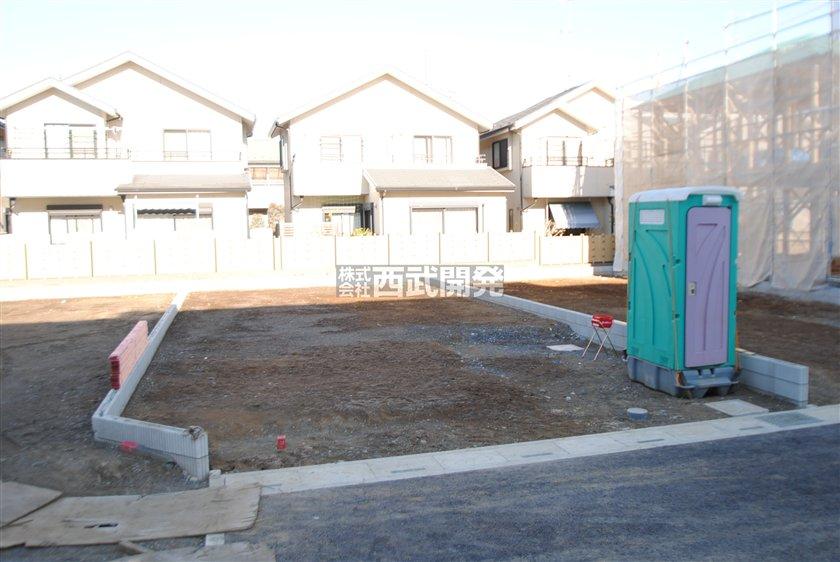 Third compartment Local (January 2014) Shooting
第3区画 現地(2014年1月)撮影
Local photos, including front road前面道路含む現地写真 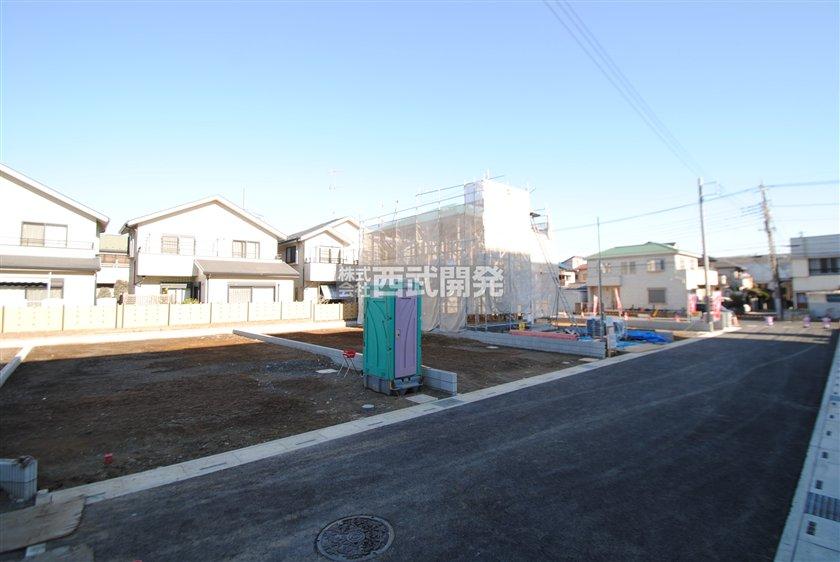 3 compartment Local (January 2014) Shooting
3区画 現地(2014年1月)撮影
Building plan example (floor plan)建物プラン例(間取り図) 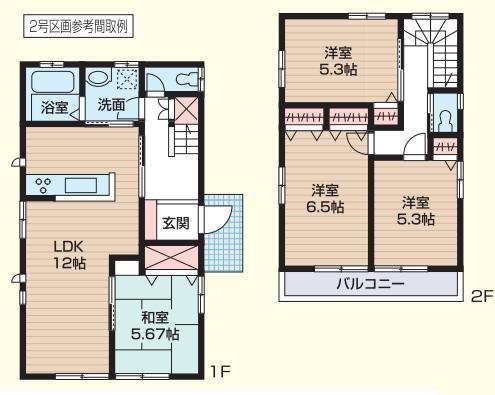 Building plan example (NO.2) 4LDK, Land price 24,410,000 yen, Land area 145.1 sq m , Building price 12,690,000 yen, Building area 89.23 sq m
建物プラン例(NO.2)4LDK、土地価格2441万円、土地面積145.1m2、建物価格1269万円、建物面積89.23m2
Supermarketスーパー 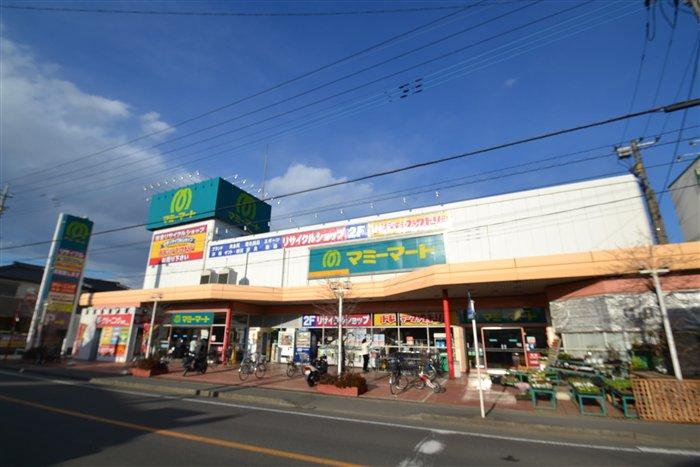 Mamimato Shinmei-cho, 400m to the store
マミーマート神明町店まで400m
The entire compartment Figure全体区画図 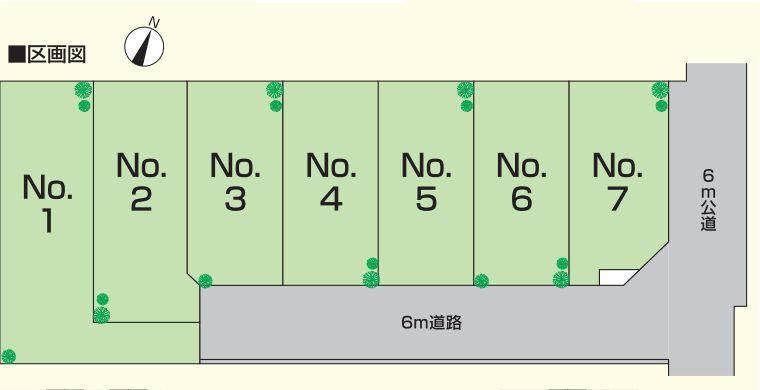 South road 5 compartment! Day is good.
南道路が5区画! 日当たり良好です。
Local land photo現地土地写真 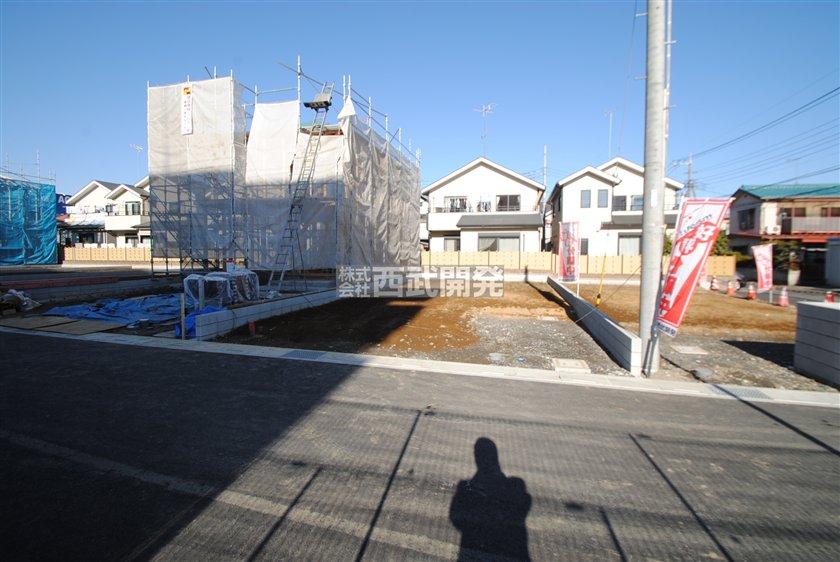 Sixth compartment Local (January 2014) Shooting
第6区画 現地(2014年1月)撮影
Local photos, including front road前面道路含む現地写真 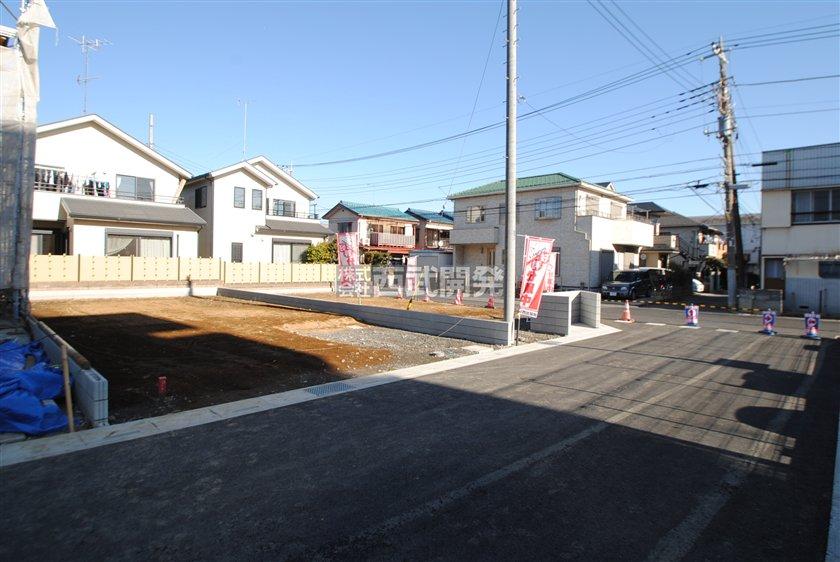 Sixth compartment Local (January 2014) Shooting
第6区画 現地(2014年1月)撮影
Building plan example (floor plan)建物プラン例(間取り図) 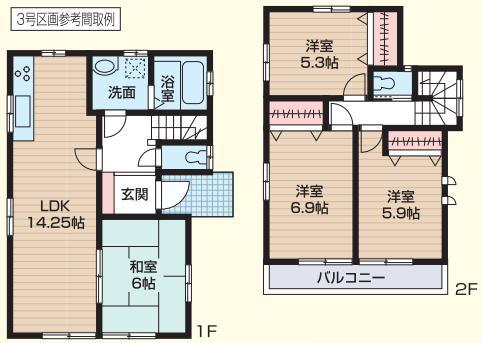 Building plan example (NO.3) 4LDK, Land price 24,110,000 yen, Land area 122.42 sq m , Building price 12,690,000 yen, Building area 89.23 sq m
建物プラン例(NO.3)4LDK、土地価格2411万円、土地面積122.42m2、建物価格1269万円、建物面積89.23m2
Supermarketスーパー 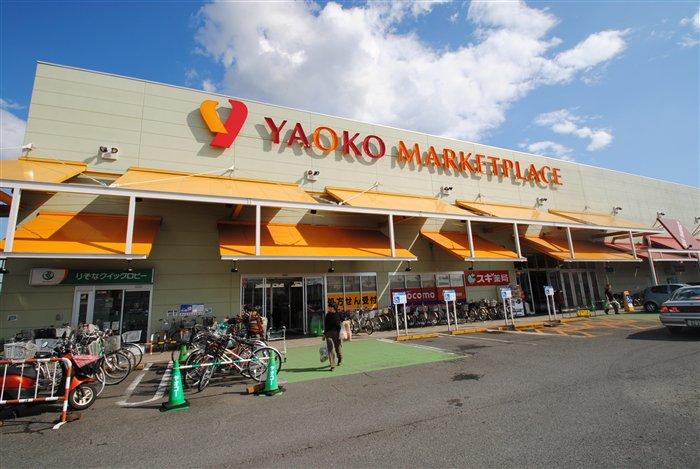 Yaoko Co., Ltd. 480m to Kawagoe Yamada shop
ヤオコー川越山田店まで480m
Local land photo現地土地写真 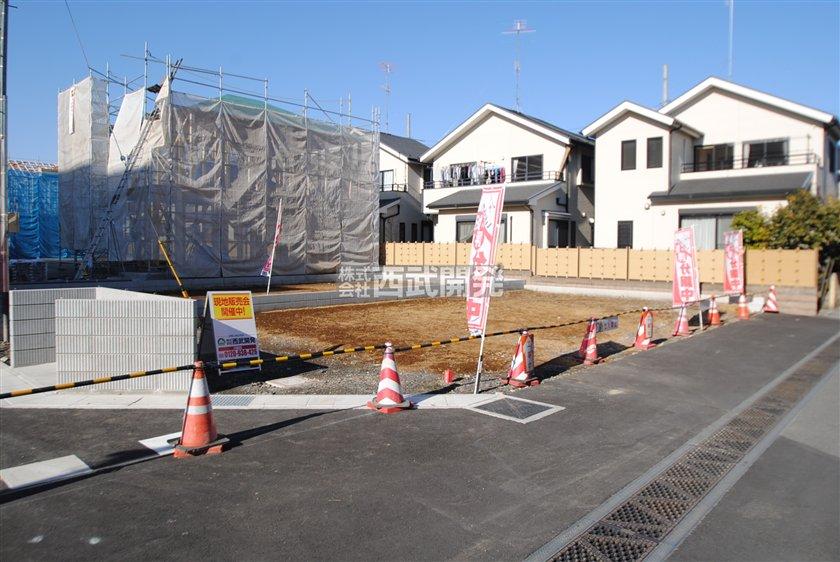 Seventh compartment Local (January 2014) Shooting
第7区画 現地(2014年1月)撮影
Local photos, including front road前面道路含む現地写真 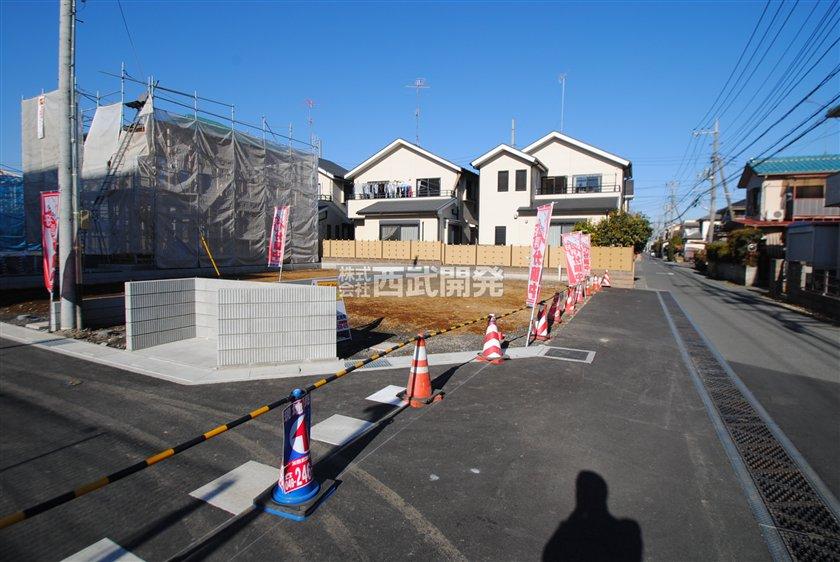 7 compartment Local (January 2014) Shooting
7区画 現地(2014年1月)撮影
Junior high school中学校 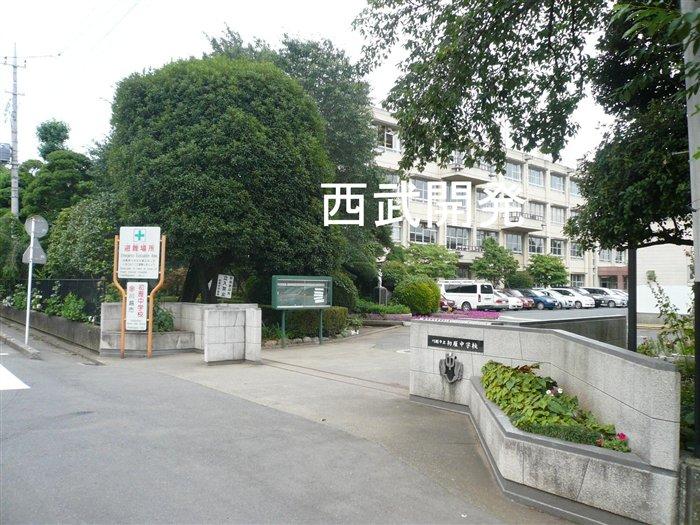 1080m to Kawagoe City Hatsukari junior high school
川越市立初雁中学校まで1080m
Primary school小学校 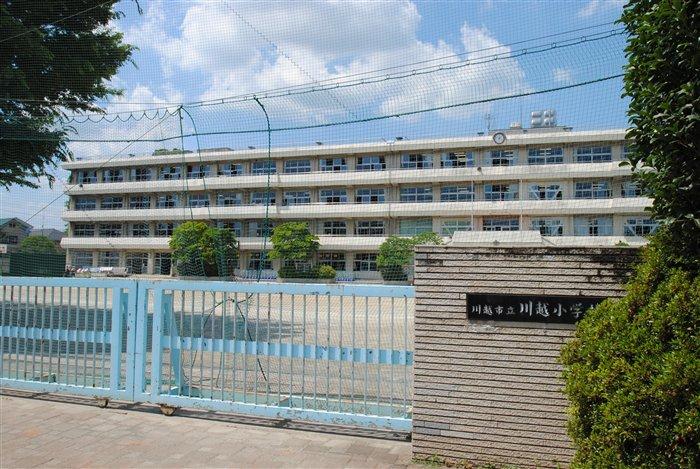 1320m to Kawagoe Municipal Kawagoe Elementary School
川越市立川越小学校まで1320m
Kindergarten ・ Nursery幼稚園・保育園 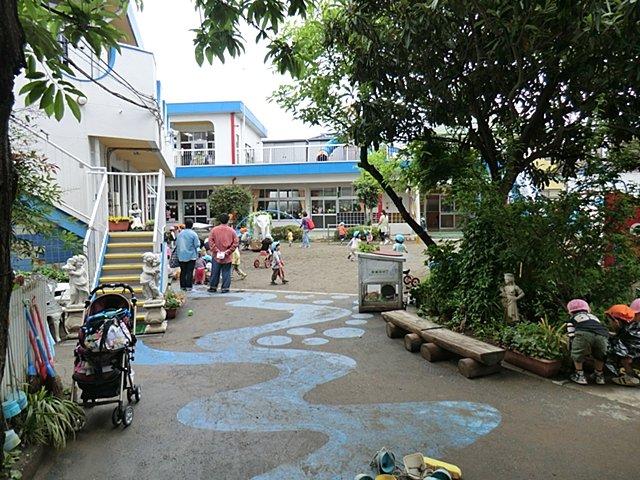 Lumbini to kindergarten 290m
ルンビニ幼稚園まで290m
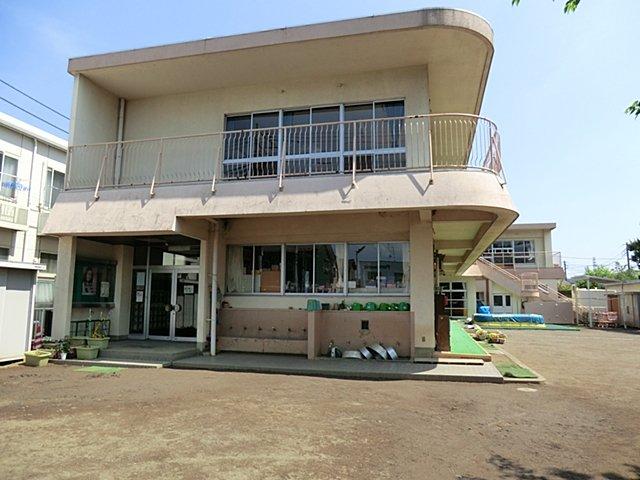 Shinmei-cho, 510m to nursery school
神明町保育園まで510m
Library図書館 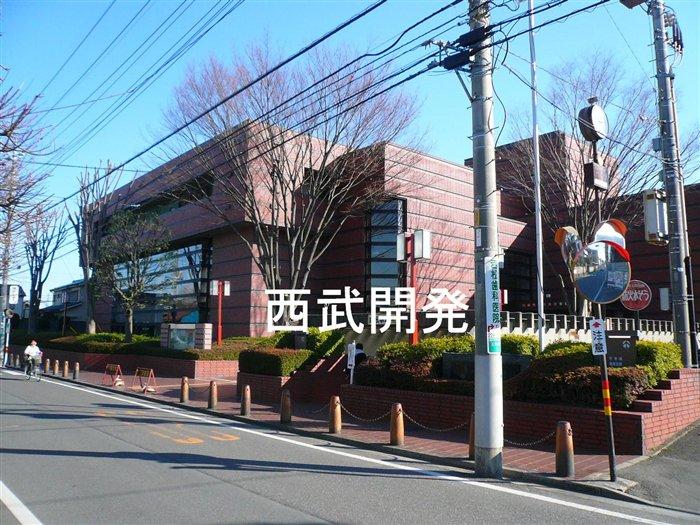 1650m to Kawagoe Municipal Central Library
川越市立中央図書館まで1650m
Streets around周辺の街並み 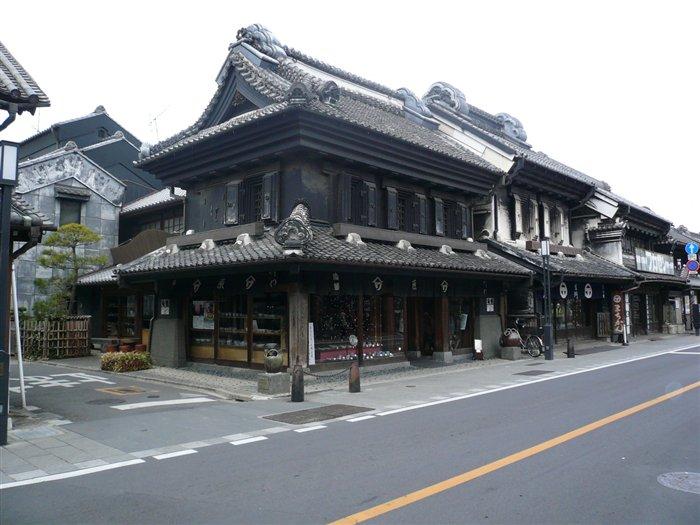 970m to the streets of the warehouse building
蔵造りの街並みまで970m
Other Environmental Photoその他環境写真 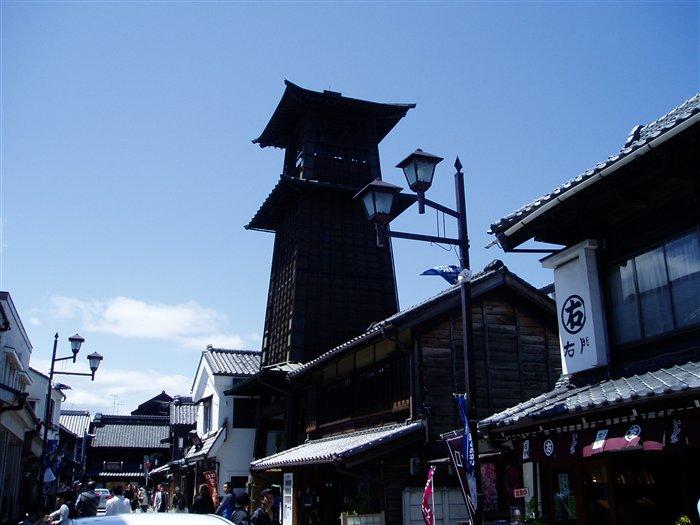 1170m until the bell when
時の鐘まで1170m
Location
| 





















