Land/Building » Kanto » Saitama Prefecture » Kawaguchi city
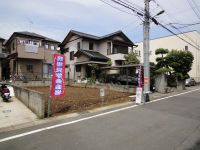 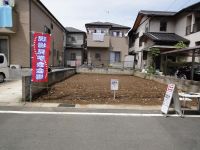
| | Kawaguchi City Prefecture 埼玉県川口市 |
| JR Musashino Line "Higashikawaguchi" walk 20 minutes JR武蔵野線「東川口」歩20分 |
| Siemens south road, Or more before road 6m, Readjustment land within, 2 along the line more accessible, Shaping land, A quiet residential area, Super close, Yang per good, Flat to the station, Around traffic fewer, Mu front building, City gas, Flat terrain, 南側道路面す、前道6m以上、区画整理地内、2沿線以上利用可、整形地、閑静な住宅地、スーパーが近い、陽当り良好、駅まで平坦、周辺交通量少なめ、前面棟無、都市ガス、平坦地、 |
| Siemens south road, Or more before road 6m, Readjustment land within, 2 along the line more accessible, Shaping land, A quiet residential area, Super close, Yang per good, Flat to the station, Around traffic fewer, Mu front building, City gas, Flat terrain, Building plan example there 南側道路面す、前道6m以上、区画整理地内、2沿線以上利用可、整形地、閑静な住宅地、スーパーが近い、陽当り良好、駅まで平坦、周辺交通量少なめ、前面棟無、都市ガス、平坦地、建物プラン例有り |
Features pickup 特徴ピックアップ | | 2 along the line more accessible / Super close / Yang per good / Flat to the station / Siemens south road / A quiet residential area / Around traffic fewer / Or more before road 6m / Shaping land / Mu front building / City gas / Flat terrain / Building plan example there / Readjustment land within 2沿線以上利用可 /スーパーが近い /陽当り良好 /駅まで平坦 /南側道路面す /閑静な住宅地 /周辺交通量少なめ /前道6m以上 /整形地 /前面棟無 /都市ガス /平坦地 /建物プラン例有り /区画整理地内 | Event information イベント情報 | | Local sales meetings (Please be sure to ask in advance) schedule / During the public time / 9:00 ~ Please contact us 18:00 feel free to. 現地販売会(事前に必ずお問い合わせください)日程/公開中時間/9:00 ~ 18:00お気軽にお問い合わせください。 | Price 価格 | | 16.3 million yen 1630万円 | Building coverage, floor area ratio 建ぺい率・容積率 | | 60% ・ 200% 60%・200% | Sales compartment 販売区画数 | | 1 compartment 1区画 | Total number of compartments 総区画数 | | 1 compartment 1区画 | Land area 土地面積 | | 88.75 sq m (registration) 88.75m2(登記) | Driveway burden-road 私道負担・道路 | | Nothing, South 6m width (contact the road width 7.5m) 無、南6m幅(接道幅7.5m) | Land situation 土地状況 | | Vacant lot 更地 | Address 住所 | | Kawaguchi City Prefecture Tozukahigashi 3 埼玉県川口市戸塚東3 | Traffic 交通 | | JR Musashino Line "Higashikawaguchi" walk 20 minutes Saitama high-speed rail "Angyo Totsuka" walk 17 minutes JR武蔵野線「東川口」歩20分埼玉高速鉄道「戸塚安行」歩17分
| Related links 関連リンク | | [Related Sites of this company] 【この会社の関連サイト】 | Person in charge 担当者より | | Rep Taniguchi HiroshiKen 担当者谷口 裕憲 | Contact お問い合せ先 | | (Stock) Eye ・ Casa TEL: 03-5939-6371 Please contact as "saw SUUMO (Sumo)" (株)アイ・カーサTEL:03-5939-6371「SUUMO(スーモ)を見た」と問い合わせください | Land of the right form 土地の権利形態 | | Ownership 所有権 | Building condition 建築条件 | | With 付 | Time delivery 引き渡し時期 | | Consultation 相談 | Land category 地目 | | Residential land 宅地 | Use district 用途地域 | | One middle and high 1種中高 | Overview and notices その他概要・特記事項 | | Contact: Taniguchi HiroshiKen, Facilities: Public Water Supply, This sewage, City gas 担当者:谷口 裕憲、設備:公営水道、本下水、都市ガス | Company profile 会社概要 | | <Employer ・ Marketing alliance (mediated)> Governor of Tokyo (1) No. 091692 (stock) Eye ・ Casa Yubinbango115-0045 Kita-ku, Tokyo Akabane 1-44-4 <事業主・販売提携(媒介)>東京都知事(1)第091692号(株)アイ・カーサ〒115-0045 東京都北区赤羽1-44-4 |
Local photos, including front road前面道路含む現地写真 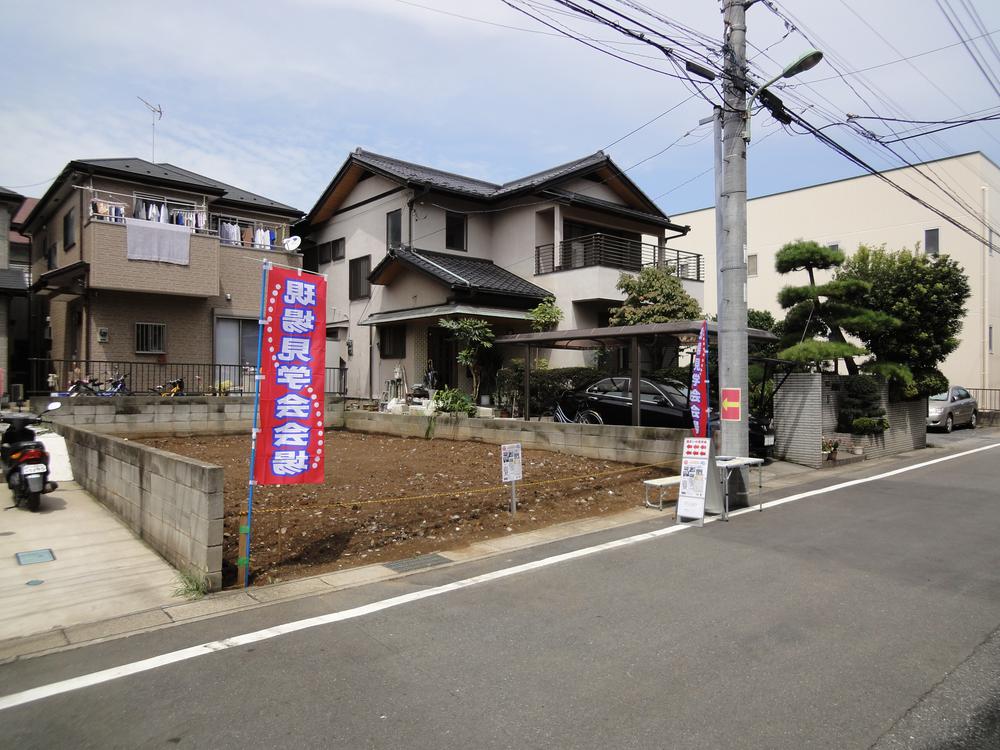 A quiet residential area of south 6m road
南6m道路の閑静な住宅街
Local land photo現地土地写真 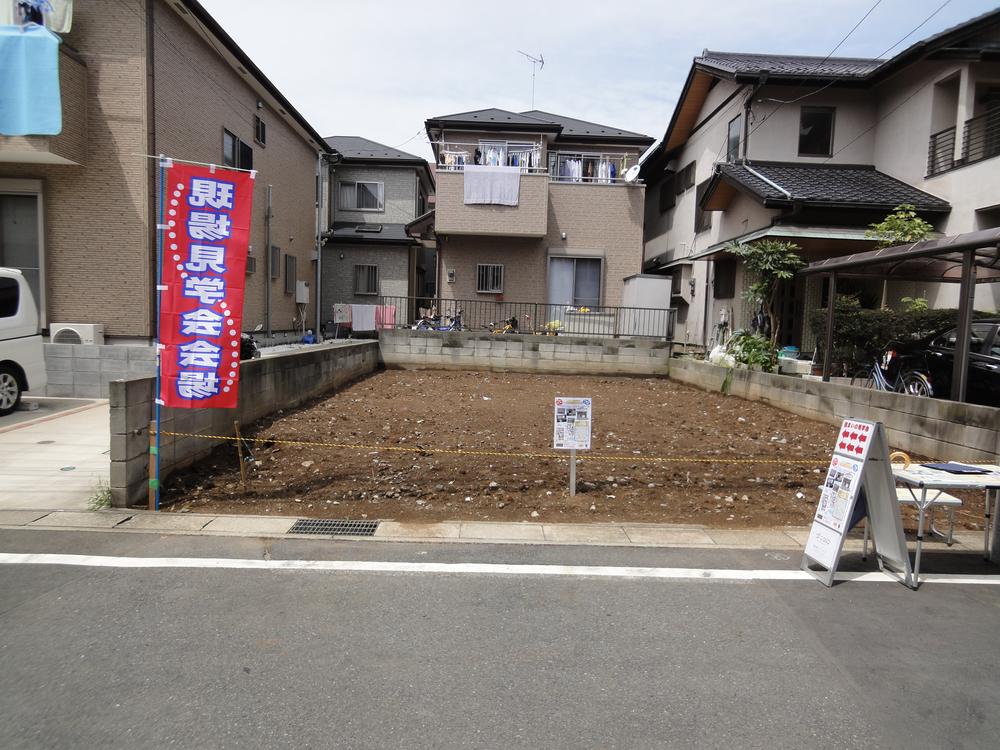 Local as seen from the south side of the road
南道路側から見た現地
Compartment view + building plan example区画図+建物プラン例 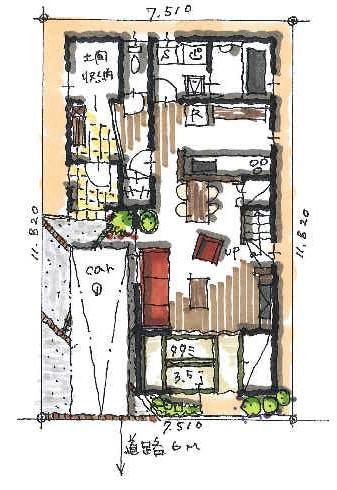 Building plan example, Land price 16.3 million yen, Land area 88.75 sq m , Building price 14.8 million yen, Building area 98.43 sq m 1 floor plan example
建物プラン例、土地価格1630万円、土地面積88.75m2、建物価格1480万円、建物面積98.43m2 1階プラン例
Building plan example (floor plan)建物プラン例(間取り図) 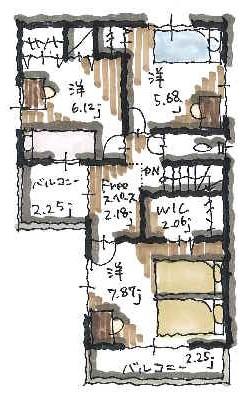 Second floor plan example
2階プラン例
Model house photoモデルハウス写真 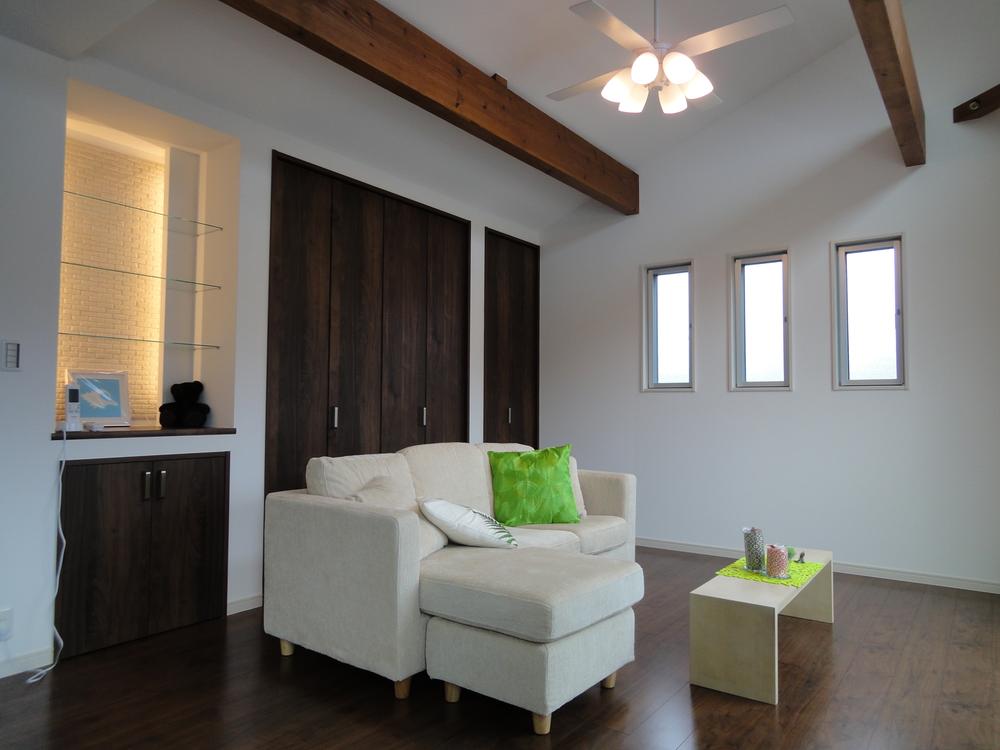 Model house introspection
モデルハウス内観
Building plan example (Perth ・ appearance)建物プラン例(パース・外観) 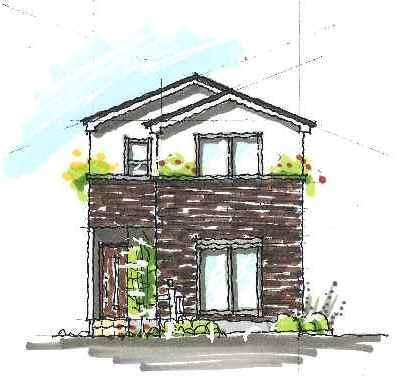 Appearance plan example
外観プラン例
Otherその他 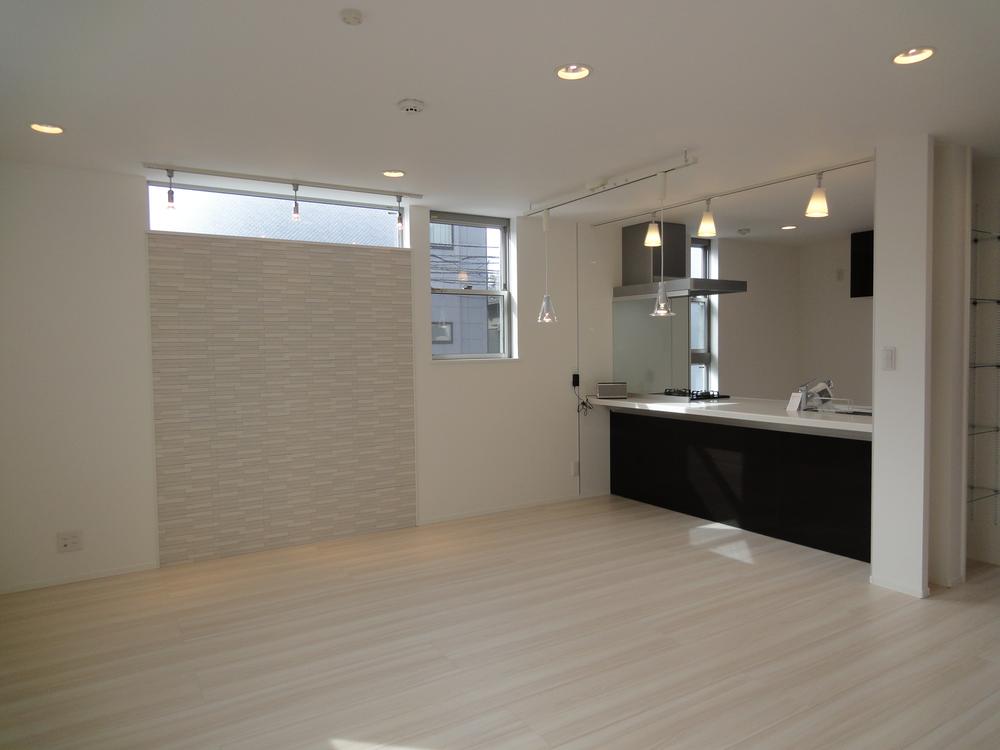 Architecture example
建築例
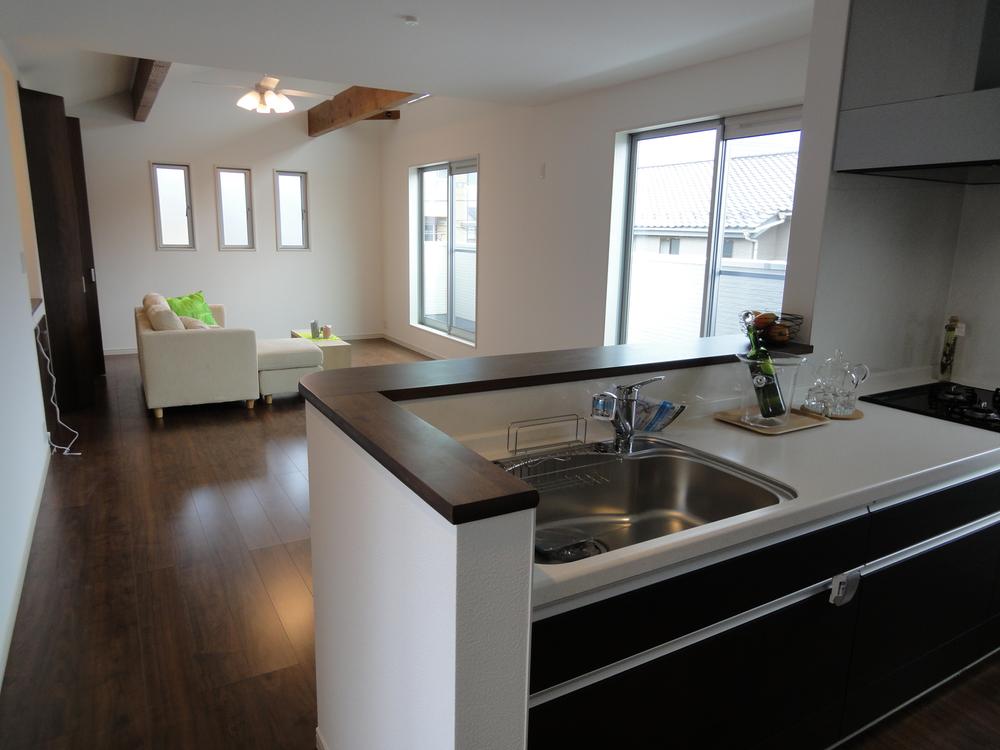 Model house introspection
モデルハウス内観
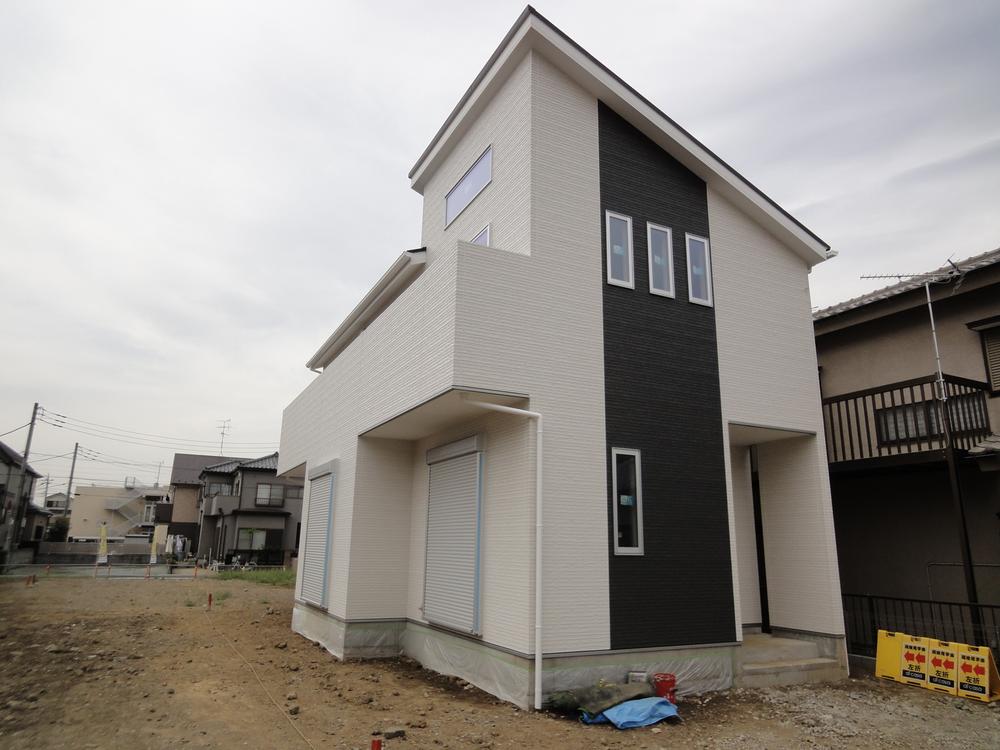 Model house appearance
モデルハウス外観
Location
|










