Land/Building » Kanto » Saitama Prefecture » Kawaguchi city
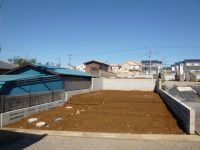 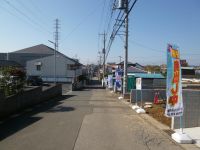
| | Kawaguchi City Prefecture 埼玉県川口市 |
| JR Musashino Line "Higashikawaguchi" walk 21 minutes JR武蔵野線「東川口」歩21分 |
| [ Site briefing held in ] In Kawaguchi City actively 3-17-7. Building drawings on site, In conjunction with the model house tour will guide you. Please tell us customers feel free to without building conditions hope 【 現場説明会開催中 】 川口市差間3-17-7にて。現場にて建物図面、モデルハウス見学と併せてご案内いたします。建築条件なし希望のお客様お気軽にお申し付けください |
| 2 along the line more accessible, Shaping land, Siemens south road, Or more before road 6m, Located on a hill, City gas 2沿線以上利用可、整形地、南側道路面す、前道6m以上、高台に立地、都市ガス |
Features pickup 特徴ピックアップ | | Pre-ground survey / 2 along the line more accessible / Immediate delivery Allowed / Super close / It is close to the city / Yang per good / Siemens south road / A quiet residential area / Around traffic fewer / Or more before road 6m / Shaping land / Leafy residential area / Urban neighborhood / Mu front building / City gas / Located on a hill / Maintained sidewalk / Building plan example there / Readjustment land within 地盤調査済 /2沿線以上利用可 /即引渡し可 /スーパーが近い /市街地が近い /陽当り良好 /南側道路面す /閑静な住宅地 /周辺交通量少なめ /前道6m以上 /整形地 /緑豊かな住宅地 /都市近郊 /前面棟無 /都市ガス /高台に立地 /整備された歩道 /建物プラン例有り /区画整理地内 | Price 価格 | | 18.6 million yen ~ 19,930,000 yen 1860万円 ~ 1993万円 | Building coverage, floor area ratio 建ぺい率・容積率 | | Kenpei rate: 60%, Volume ratio: 200% 建ペい率:60%、容積率:200% | Sales compartment 販売区画数 | | 3 compartment 3区画 | Total number of compartments 総区画数 | | 3 compartment 3区画 | Land area 土地面積 | | 106.25 sq m ~ 111.96 sq m (32.14 tsubo ~ 3.386 square meters) (measured) 106.25m2 ~ 111.96m2(32.14坪 ~ 33.86坪)(実測) | Driveway burden-road 私道負担・道路 | | Road width: 6.0m, Asphaltic pavement, South road 道路幅:6.0m、アスファルト舗装、南公道 | Land situation 土地状況 | | Vacant lot 更地 | Address 住所 | | Kawaguchi City Prefecture actively 3-17-7 埼玉県川口市差間3-17-7 | Traffic 交通 | | JR Musashino Line "Higashikawaguchi" walk 21 minutes Saitama high-speed rail "Higashikawaguchi" walk 21 minutes JR武蔵野線「東川口」歩21分埼玉高速鉄道「東川口」歩21分
| Related links 関連リンク | | [Related Sites of this company] 【この会社の関連サイト】 | Person in charge 担当者より | | Person in charge of Yoshida Tomoe Age: 30 Daigyokai Experience: 7 years, "salesman immediately move" is in day-to-day activities under the motto! Although I think whether there are also many still experience does not reach shallow part, Because we will work in the best to be said that "It was good to leave to Yoshida," thank you! 担当者吉田 巴年齢:30代業界経験:7年「すぐに動ける営業マン」をモットーに日々活動中です!まだまだ経験が浅く至らない部分も多々あるかと思いますが、「吉田に任せて良かった」と言われるよう全力で取り組んでいきますので宜しくお願い致します! | Contact お問い合せ先 | | TEL: 0800-600-0473 [Toll free] mobile phone ・ Also available from PHS
Caller ID is not notified
Please contact the "saw SUUMO (Sumo)"
If it does not lead, If the real estate company TEL:0800-600-0473【通話料無料】携帯電話・PHSからもご利用いただけます
発信者番号は通知されません
「SUUMO(スーモ)を見た」と問い合わせください
つながらない方、不動産会社の方は
| Land of the right form 土地の権利形態 | | Ownership 所有権 | Building condition 建築条件 | | With 付 | Time delivery 引き渡し時期 | | Immediate delivery allowed 即引渡し可 | Land category 地目 | | Residential land 宅地 | Use district 用途地域 | | Two mid-high 2種中高 | Overview and notices その他概要・特記事項 | | Contact: Yoshida Tomoe, Facilities: Public Water Supply, This sewage, City gas 担当者:吉田 巴、設備:公営水道、本下水、都市ガス | Company profile 会社概要 | | <Mediation> Saitama Governor (1) No. 021640 next ・ Realty Sales Co., Ltd. Yubinbango336-0025 Saitama Minami-ku Buzo 3-35-17 I ・ T Hills first floor <仲介>埼玉県知事(1)第021640号ネクスト・リアルティ販売(株)〒336-0025 埼玉県さいたま市南区文蔵3-35-17 I・Tヒルズ1階 |
Local land photo現地土地写真 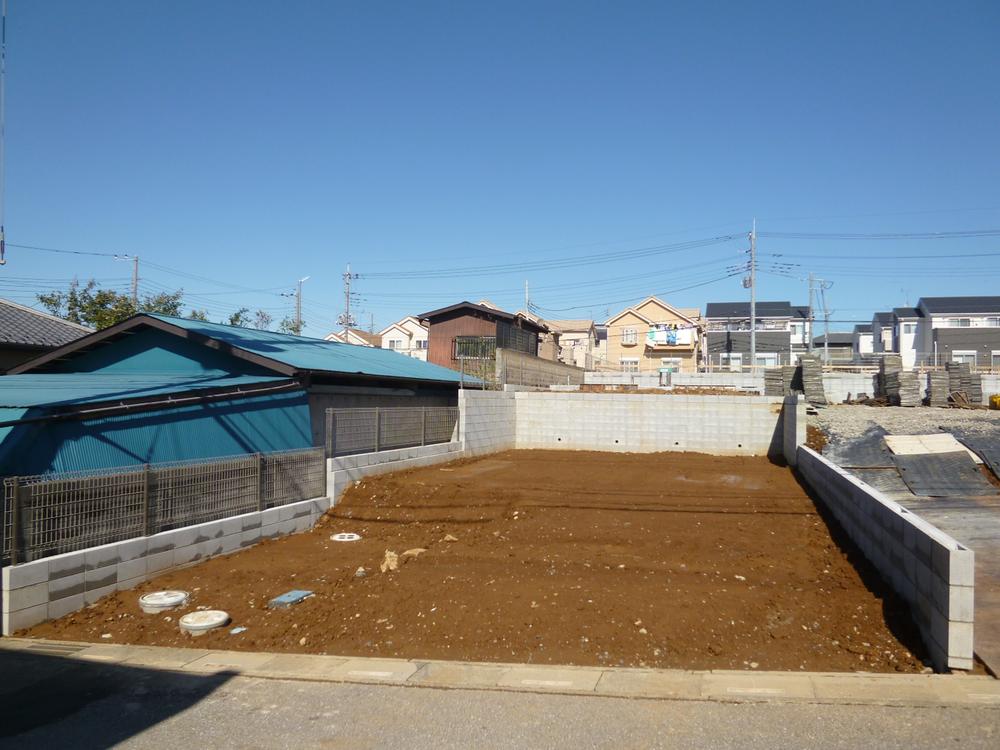 Local (11 May 2013) Shooting
現地(2013年11月)撮影
Local photos, including front road前面道路含む現地写真 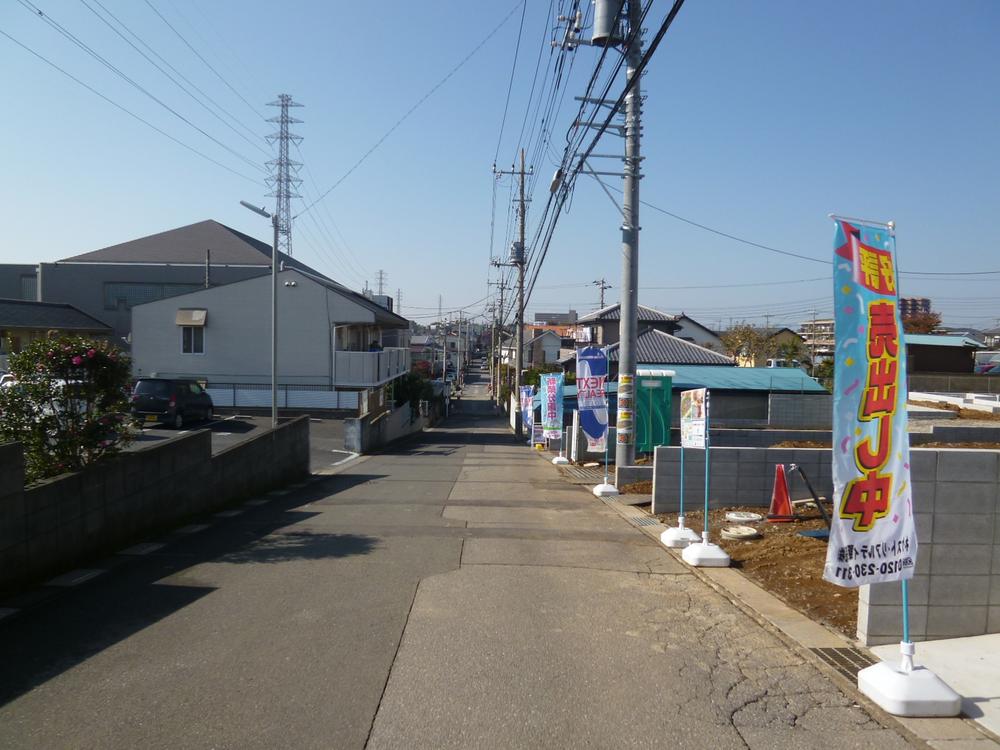 Local (11 May 2013) Shooting
現地(2013年11月)撮影
Local land photo現地土地写真 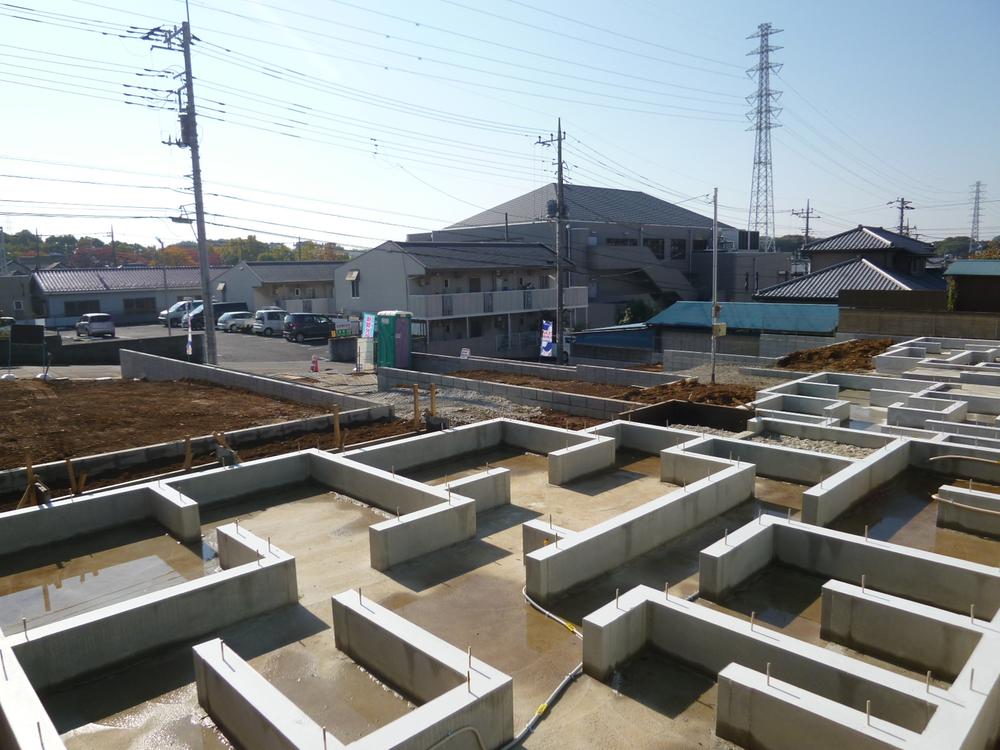 Local (11 May 2013) Shooting
現地(2013年11月)撮影
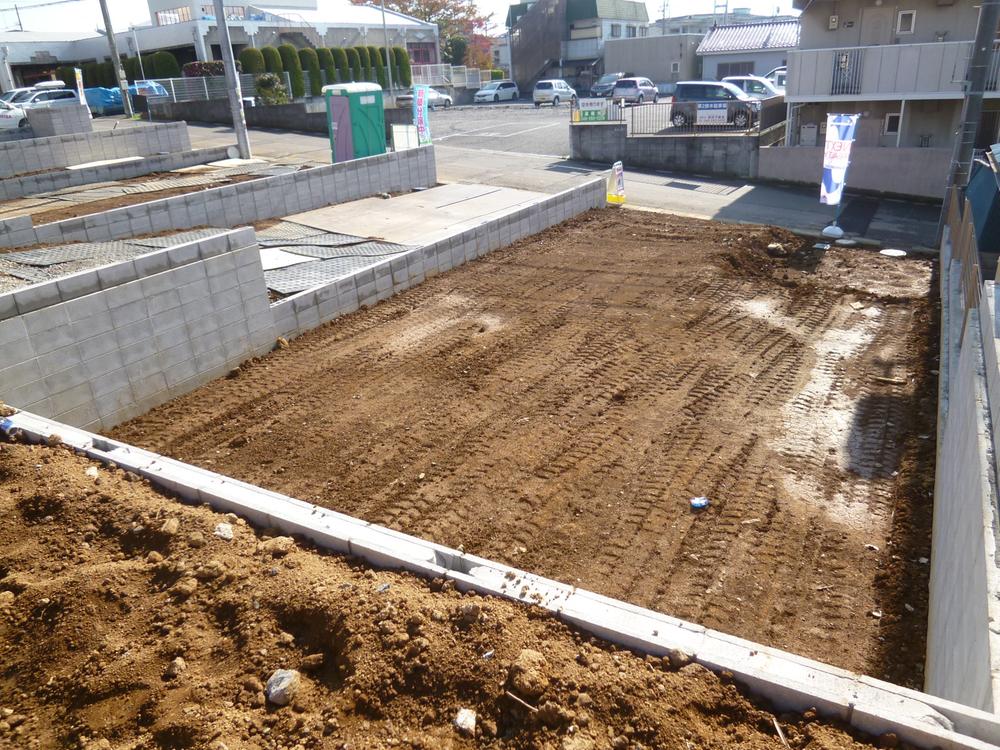 Local (11 May 2013) Shooting
現地(2013年11月)撮影
Primary school小学校 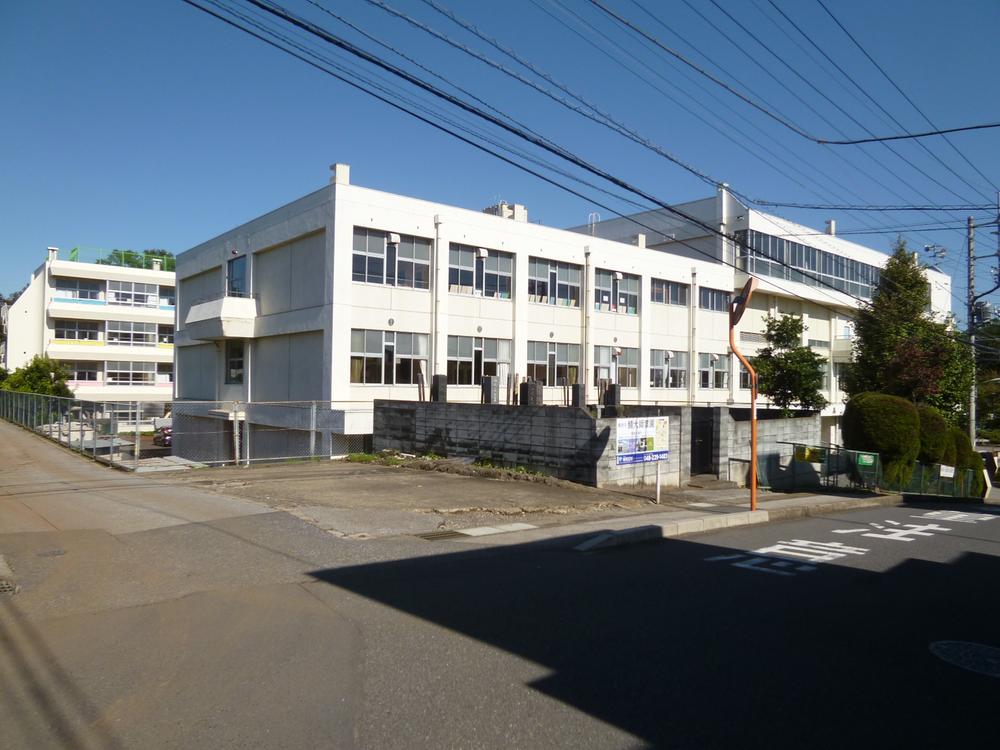 Actively to elementary school 479m
差間小学校まで479m
Local photos, including front road前面道路含む現地写真 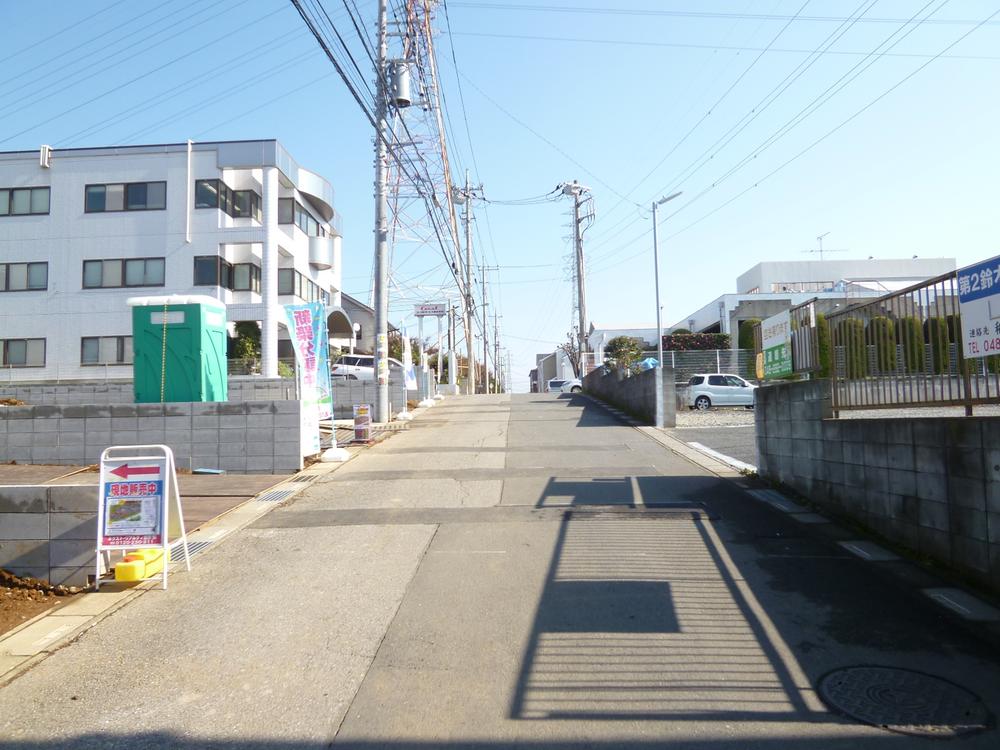 Local (11 May 2013) Shooting
現地(2013年11月)撮影
Local land photo現地土地写真 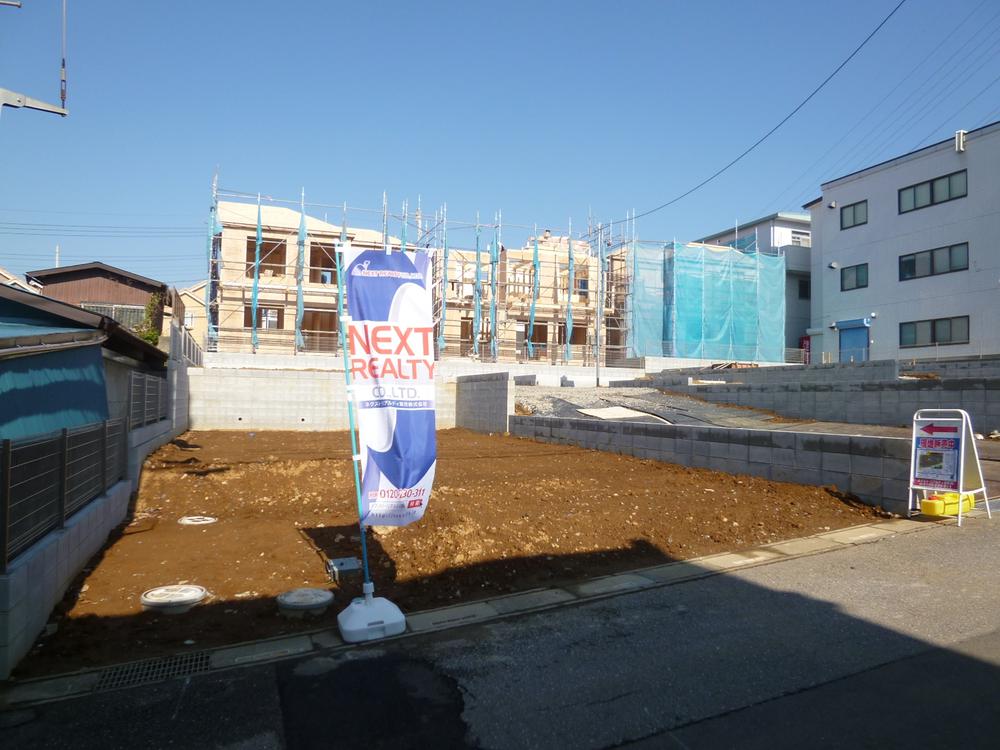 Local (11 May 2013) Shooting
現地(2013年11月)撮影
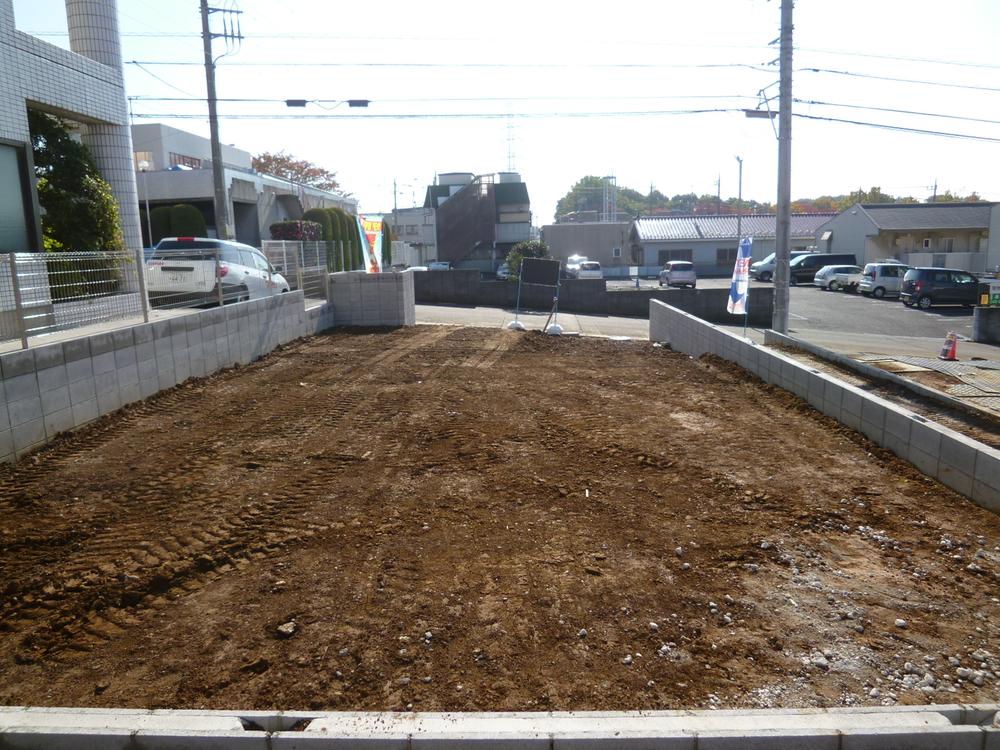 Local (11 May 2013) Shooting
現地(2013年11月)撮影
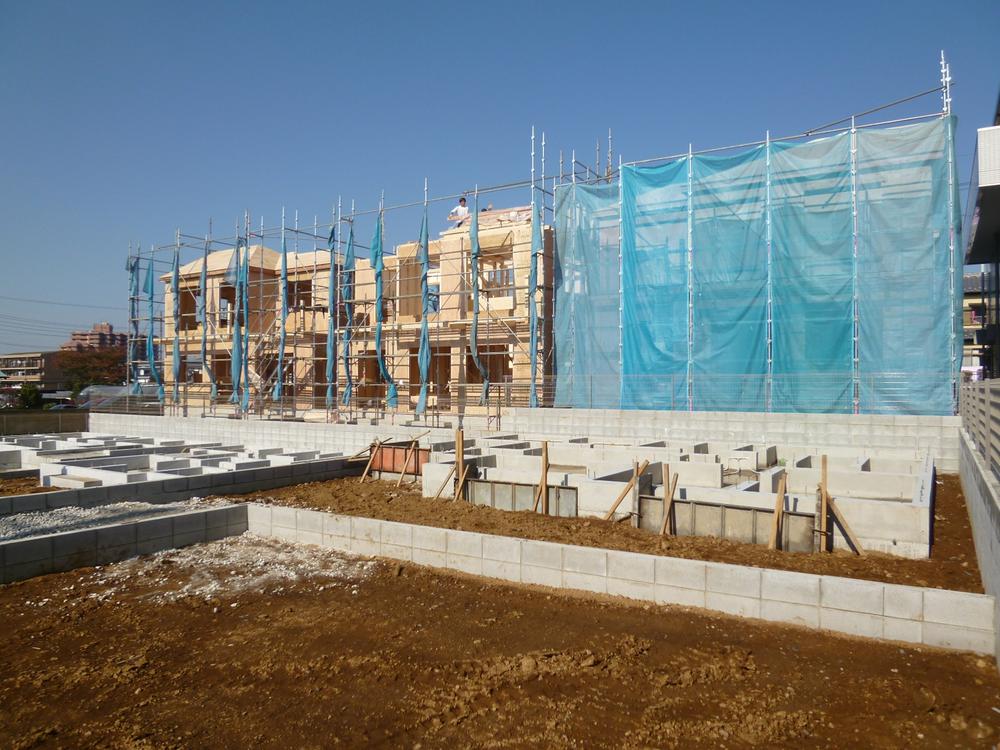 Local (11 May 2013) Shooting
現地(2013年11月)撮影
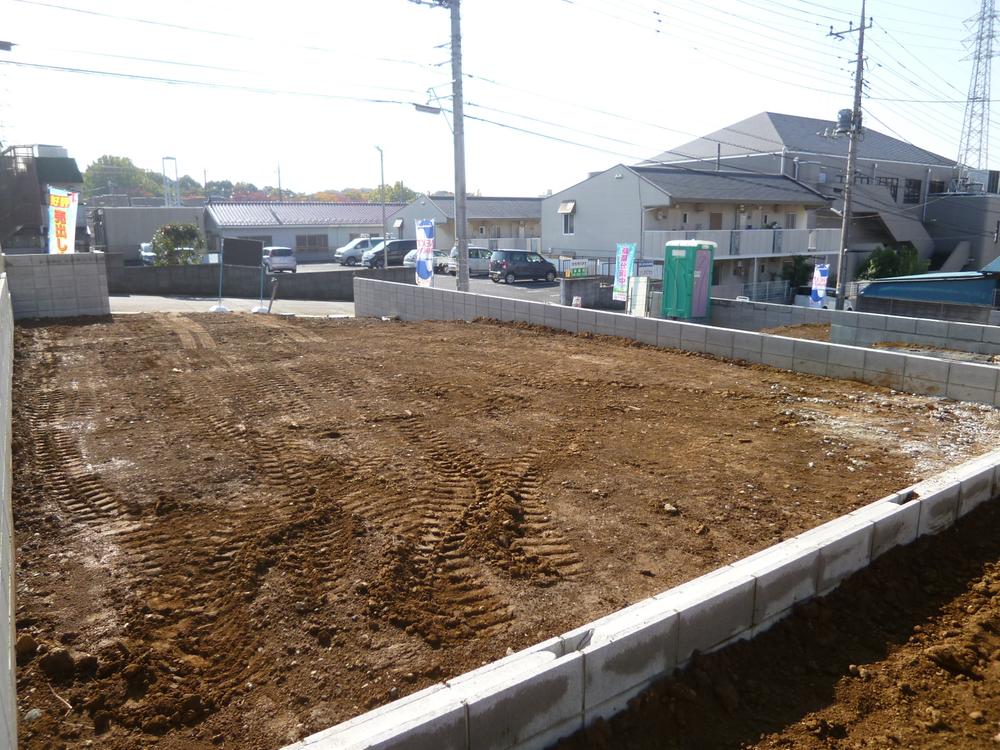 Local (11 May 2013) Shooting
現地(2013年11月)撮影
Supermarketスーパー 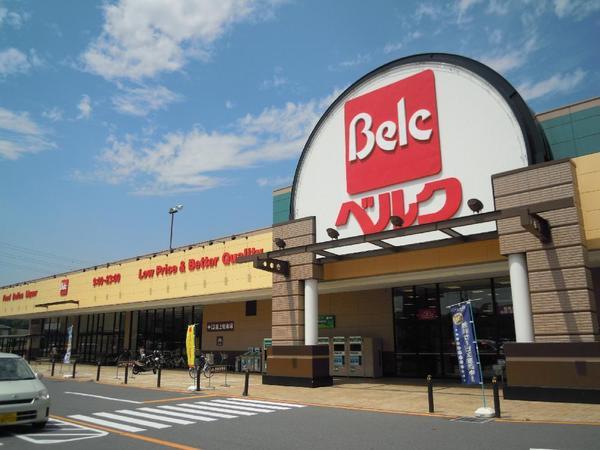 Until Berg 500m
ベルクまで500m
Drug storeドラッグストア 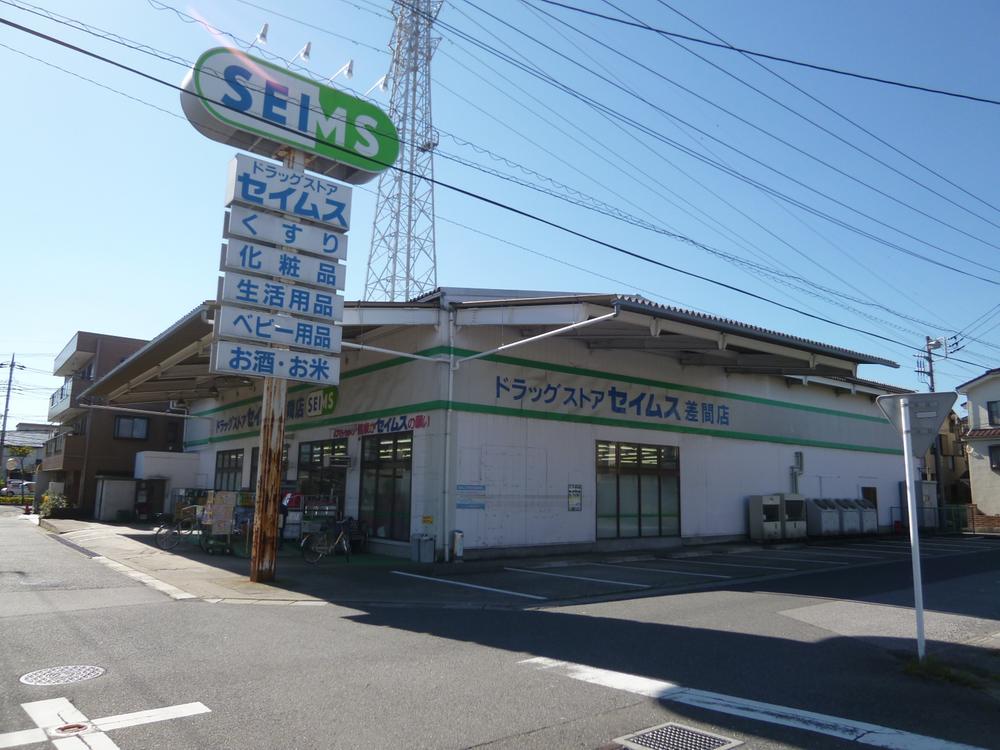 Until Seimusu 130m
セイムスまで130m
Park公園 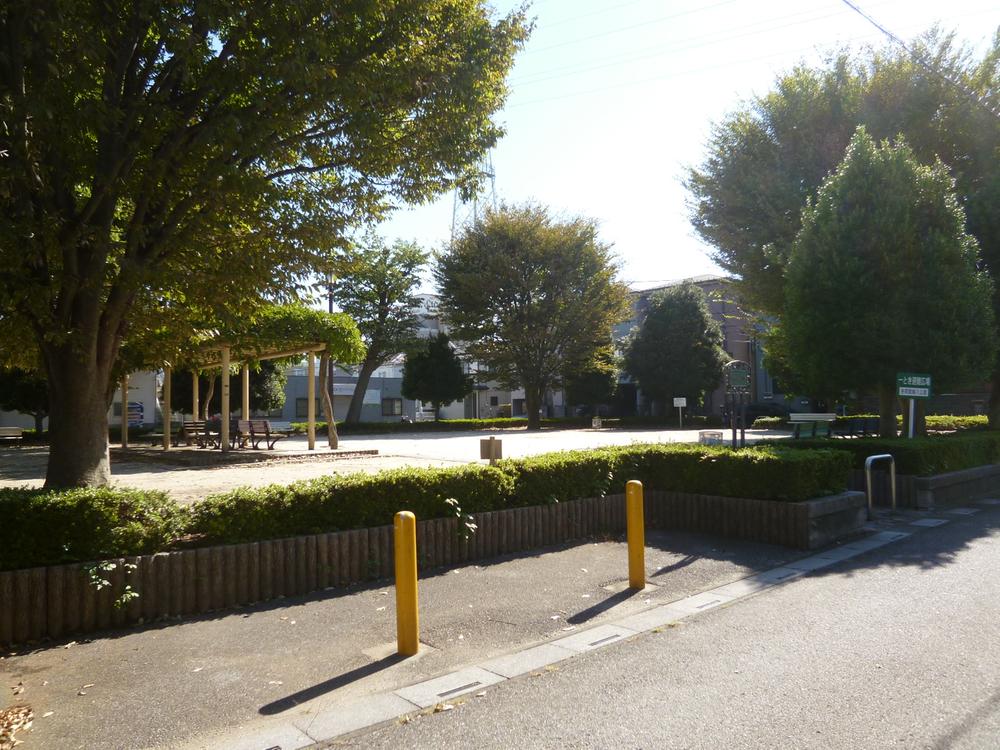 Minowa 130m to enter the park
箕輪入公園まで130m
Building plan example (floor plan)建物プラン例(間取り図) 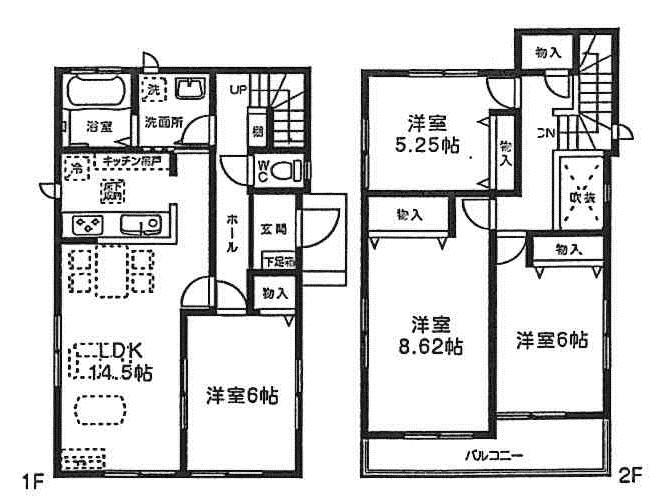 Building plan example (J compartment) 4LDK, Land price 19,630,000 yen, Land area 111.92 sq m , Building price 11,870,000 yen, Building area 98.12 sq m
建物プラン例(J区画)4LDK、土地価格1963万円、土地面積111.92m2、建物価格1187万円、建物面積98.12m2
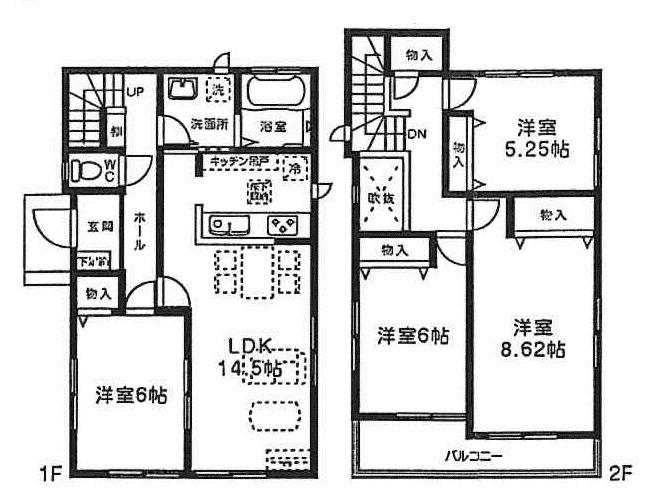 Building plan example (K compartment) 4LDK, Land price 19,930,000 yen, Land area 111.96 sq m , Building price 11,870,000 yen, Building area 98.12 sq m
建物プラン例(K区画)4LDK、土地価格1993万円、土地面積111.96m2、建物価格1187万円、建物面積98.12m2
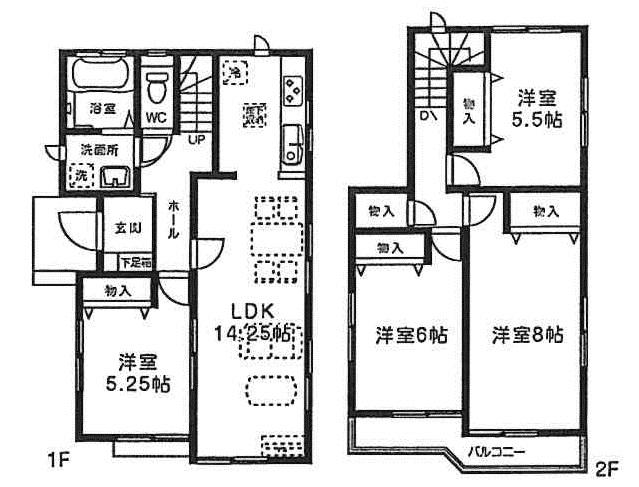 Building plan example (L compartment) 4LDK, Land price 18.6 million yen, Land area 106.25 sq m , Building price 11.2 million yen, Building area 92.53 sq m
建物プラン例(L区画)4LDK、土地価格1860万円、土地面積106.25m2、建物価格1120万円、建物面積92.53m2
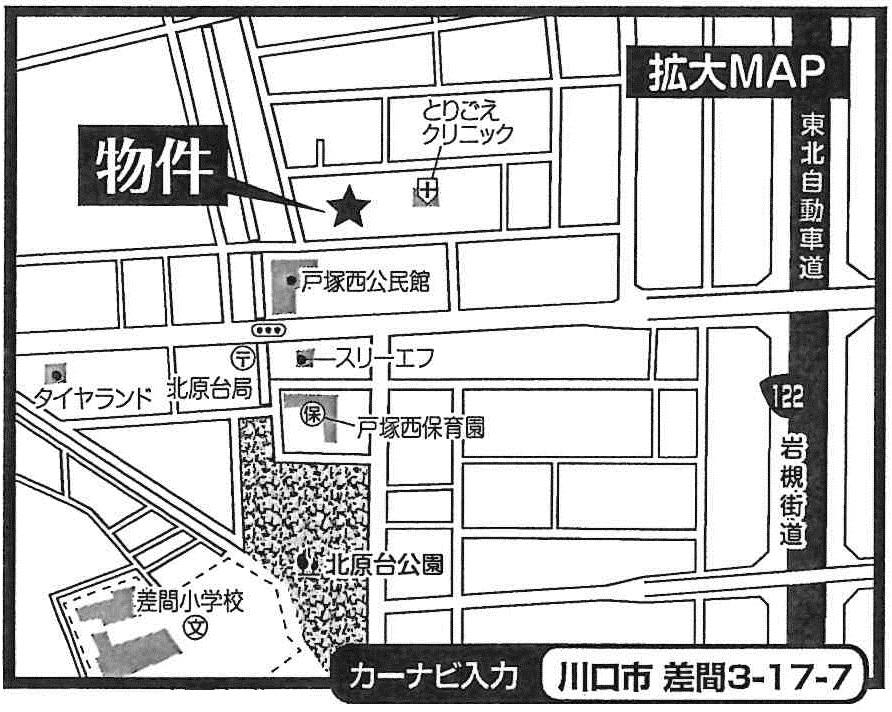 Local guide map
現地案内図
The entire compartment Figure全体区画図 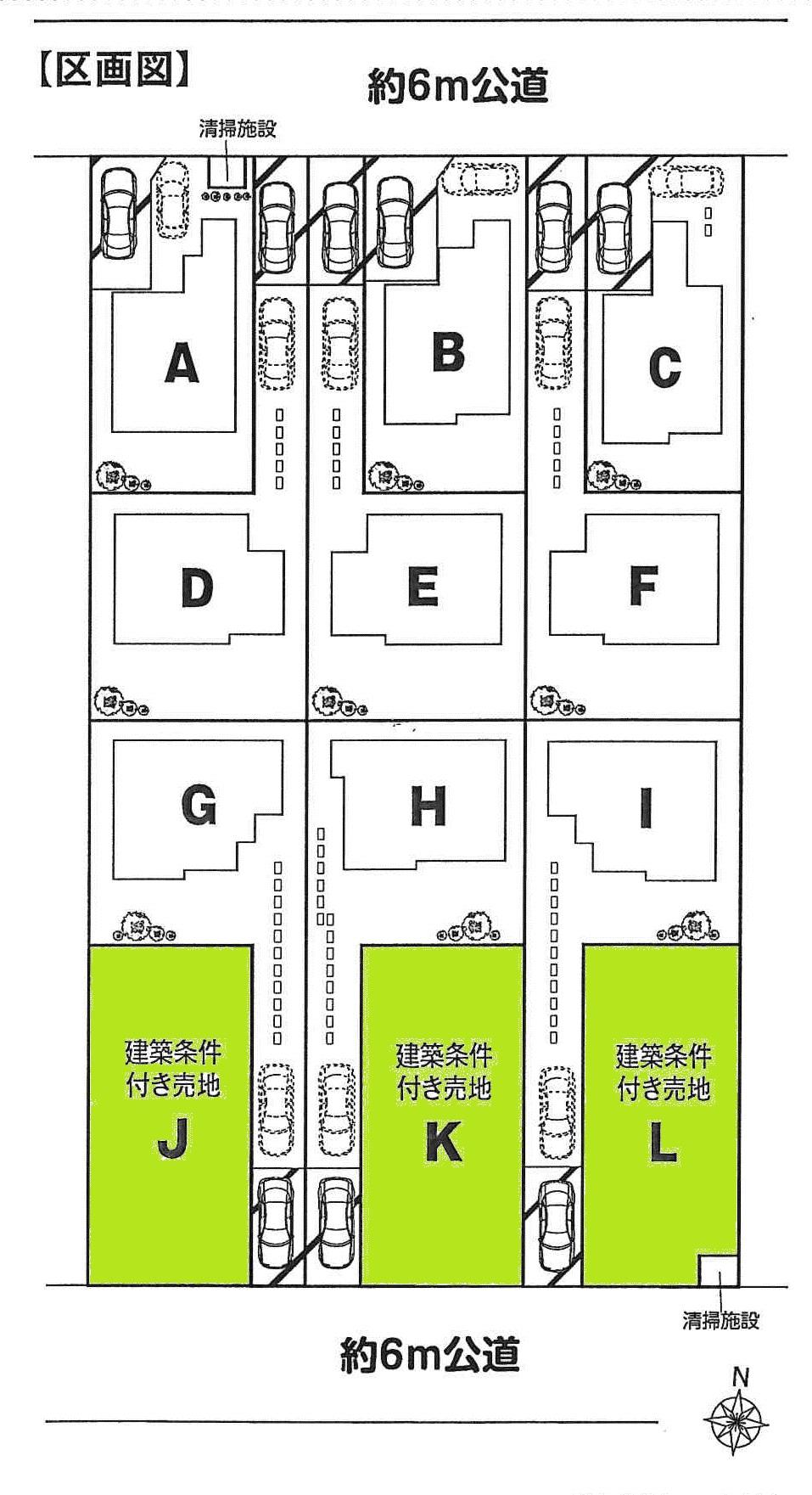 Compartment figure
区画図
Location
|



















