Land/Building » Kanto » Saitama Prefecture » Kawaguchi city
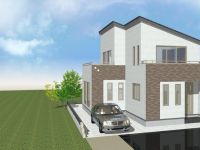 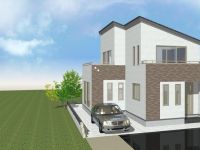
| | Kawaguchi City Prefecture 埼玉県川口市 |
| JR Keihin Tohoku Line "bracken" walk 12 minutes JR京浜東北線「蕨」歩12分 |
| ◆ JR Keihin Tohoku Line "bracken" good location of a 12-minute walk from the station ◆ Site 30 square meters or more, Parking and the front road 6M is also happy to ◆JR京浜東北線『蕨』駅より徒歩12分の好立地◆敷地30坪以上、前面道路6Mと駐車もラクラクです |
| Super close, Yang per good, Or more before road 6m, City gas, Flat terrain, Building plan example there, Flat to the station スーパーが近い、陽当り良好、前道6m以上、都市ガス、平坦地、建物プラン例有り、駅まで平坦 |
Features pickup 特徴ピックアップ | | Super close / Yang per good / Flat to the station / Or more before road 6m / City gas / Flat terrain / Building plan example there スーパーが近い /陽当り良好 /駅まで平坦 /前道6m以上 /都市ガス /平坦地 /建物プラン例有り | Event information イベント情報 | | Local sales meetings (Please be sure to ask in advance) schedule / Every Saturday, Sunday and public holidays time / 10:00 ~ 17:00 ◆ Every Sat. ・ Day Local tours are being held ◆ ◆ Please join us feel free to ◆ 現地販売会(事前に必ずお問い合わせください)日程/毎週土日祝時間/10:00 ~ 17:00◆ 毎週土・日 現地見学会開催中です ◆◆ お気軽にお越しください ◆ | Property name 物件名 | | ◆ ◇ ◆ Performance Series Kawaguchi Shiba 4-chome ◆ ◇ ◆ ◆◇◆ パフォーマンスシリーズ 川口市芝4丁目 ◆◇◆ | Price 価格 | | 31,800,000 yen ~ 36,800,000 yen 3180万円 ~ 3680万円 | Building coverage, floor area ratio 建ぺい率・容積率 | | Kenpei rate: 60%, Volume ratio: 200% 建ペい率:60%、容積率:200% | Sales compartment 販売区画数 | | 8 compartment 8区画 | Land area 土地面積 | | 100 sq m ~ 112.89 sq m (registration) 100m2 ~ 112.89m2(登記) | Driveway burden-road 私道負担・道路 | | Driveway area : About 27.3 sq m 私道面積 : 約27.3m2 | Land situation 土地状況 | | Vacant lot 更地 | Address 住所 | | Kawaguchi City Prefecture turf 4-2186-4 埼玉県川口市芝4-2186-4 | Traffic 交通 | | JR Keihin Tohoku Line "bracken" walk 12 minutes JR京浜東北線「蕨」歩12分
| Related links 関連リンク | | [Related Sites of this company] 【この会社の関連サイト】 | Person in charge 担当者より | | Rep Ishino Misao 担当者石野 操 | Contact お問い合せ先 | | TEL: 0800-603-3255 [Toll free] mobile phone ・ Also available from PHS
Caller ID is not notified
Please contact the "saw SUUMO (Sumo)"
If it does not lead, If the real estate company TEL:0800-603-3255【通話料無料】携帯電話・PHSからもご利用いただけます
発信者番号は通知されません
「SUUMO(スーモ)を見た」と問い合わせください
つながらない方、不動産会社の方は
| Most price range 最多価格帯 | | 33 million yen (3 compartment) 3300万円台(3区画) | Expenses 諸費用 | | Residential land outside the facility connected to gold: 420000 yen / Bulk 宅地外施設接続金:420000円/一括 | Land of the right form 土地の権利形態 | | Ownership 所有権 | Building condition 建築条件 | | With 付 | Time delivery 引き渡し時期 | | Consultation 相談 | Land category 地目 | | Residential land 宅地 | Use district 用途地域 | | Two dwellings 2種住居 | Overview and notices その他概要・特記事項 | | Contact: Ishino Misao, Facilities: TEPCO, Public Water Supply, This sewage, City gas 担当者:石野 操、設備:東京電力、公営水道、本下水、都市ガス | Company profile 会社概要 | | <Seller> Saitama Governor (3) No. 019816 (Corporation) All Japan Real Estate Association (Corporation) metropolitan area real estate Fair Trade Council member Co., Ltd. Cain Home Yubinbango335-0002 Saitama Prefecture Warabi Tsukagoshi 1-18-3 <売主>埼玉県知事(3)第019816号(公社)全日本不動産協会会員 (公社)首都圏不動産公正取引協議会加盟(株)カインズホーム〒335-0002 埼玉県蕨市塚越1-18-3 |
Building plan example (Perth ・ appearance)建物プラン例(パース・外観) 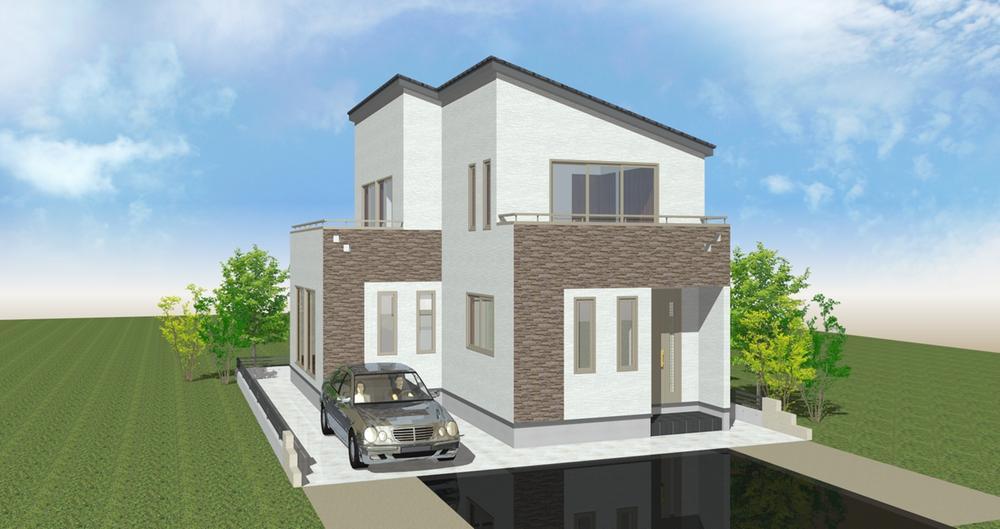 Building plan example (E compartment) Building price 13 million yen, Building area 102.87 sq m
建物プラン例(E区画)建物価格1300万円、建物面積102.87m2
Local land photo現地土地写真 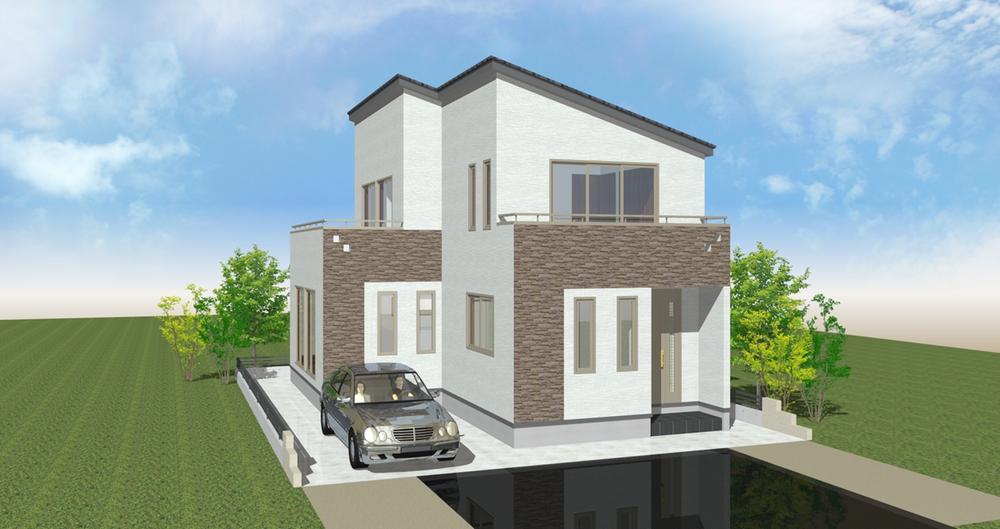 Building plan example (E compartment) Building price 13 million yen, Building area 102.87 sq m
建物プラン例(E区画)建物価格1300万円、建物面積102.87m2
Other building plan exampleその他建物プラン例 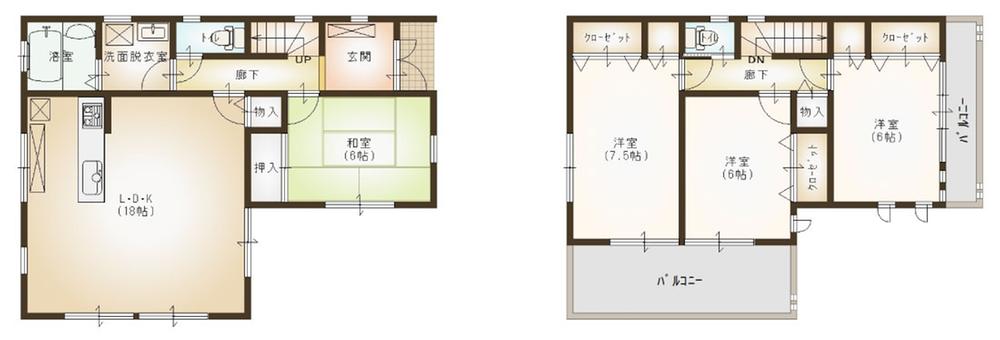 E compartment Floor plan
E区画 間取り図
Building plan example (Perth ・ appearance)建物プラン例(パース・外観) 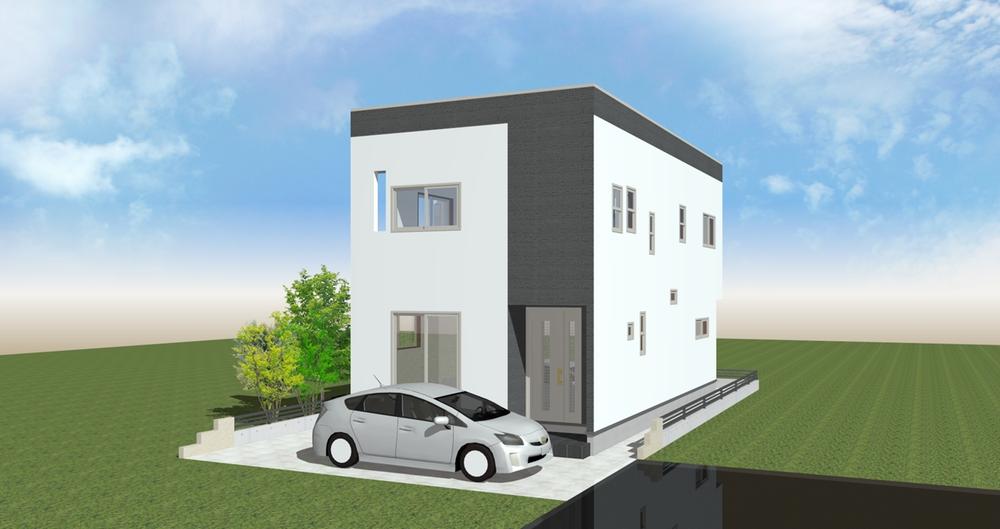 Building plan example (F compartment) Building price 13 million yen, Building area 106.92 sq m
建物プラン例(F区画)建物価格1300万円、建物面積106.92m2
Other building plan exampleその他建物プラン例 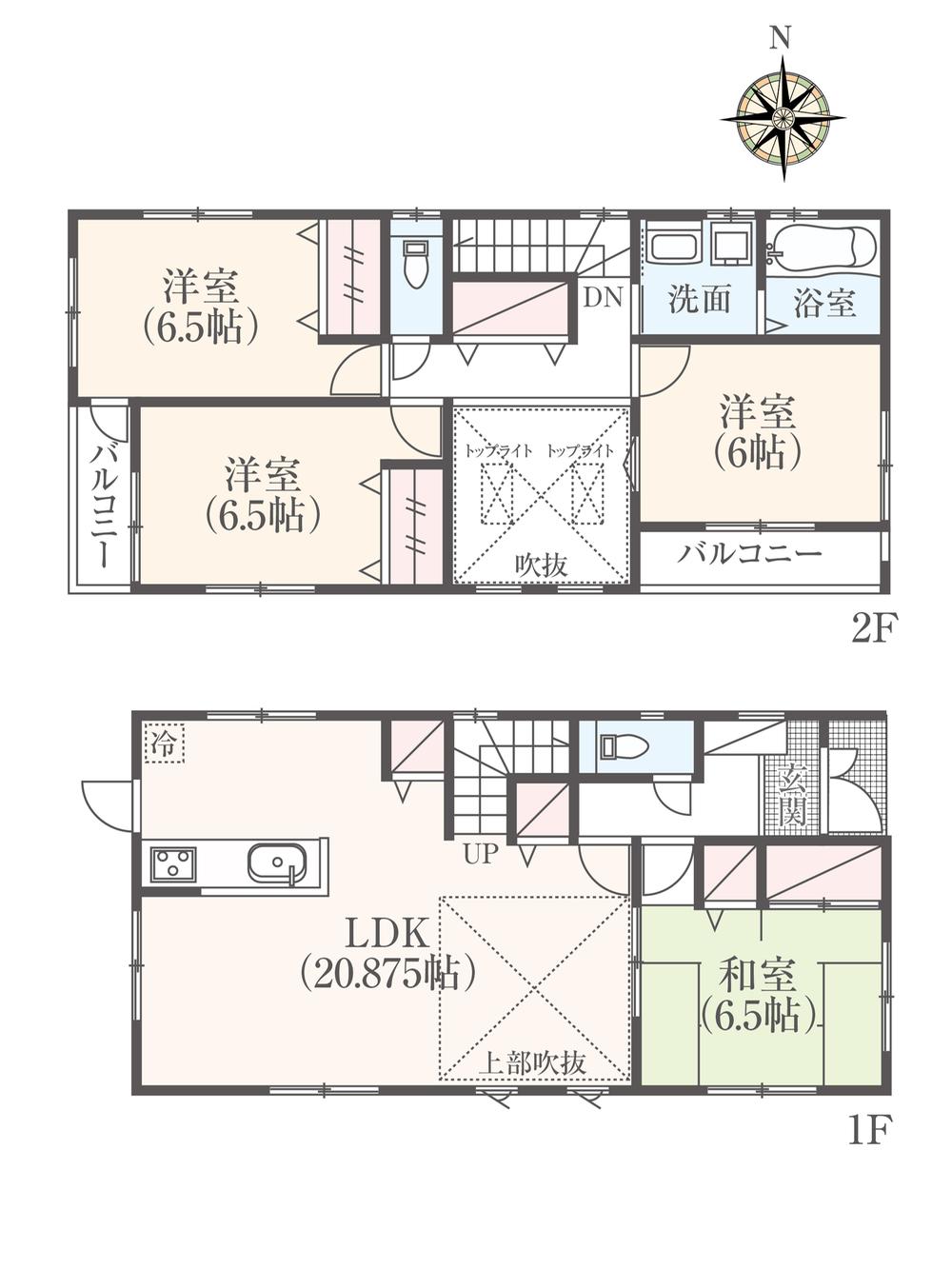 F compartment Floor plan
F区画 間取り図
Local photos, including front road前面道路含む現地写真 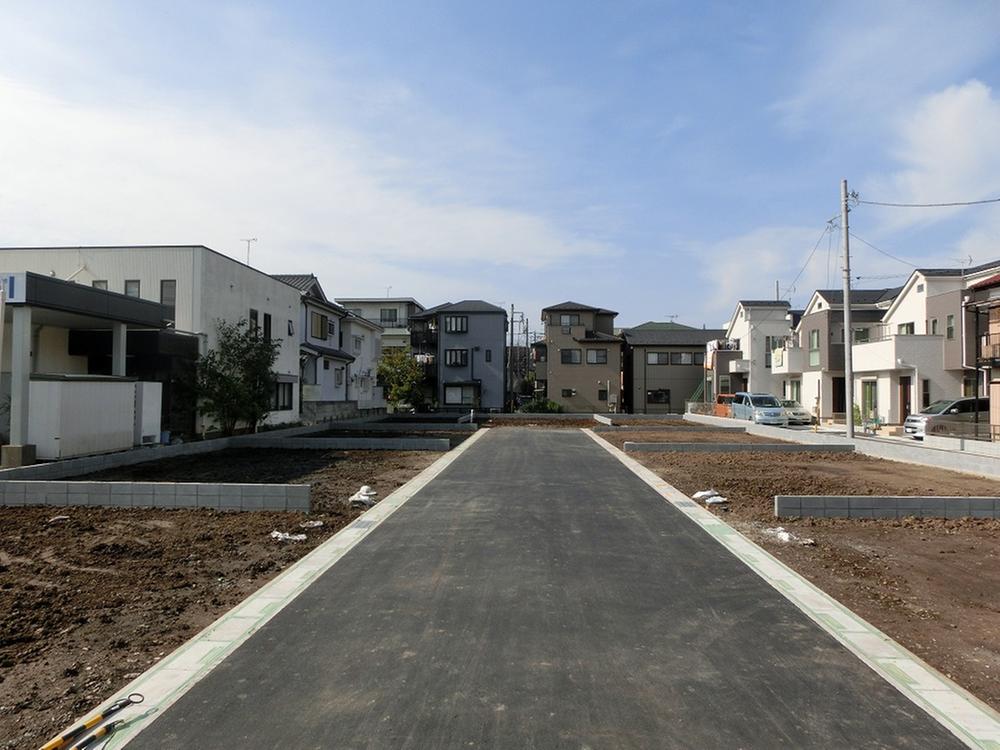 Local (11 May 2013) Shooting
現地(2013年11月)撮影
Building plan example (introspection photo)建物プラン例(内観写真) 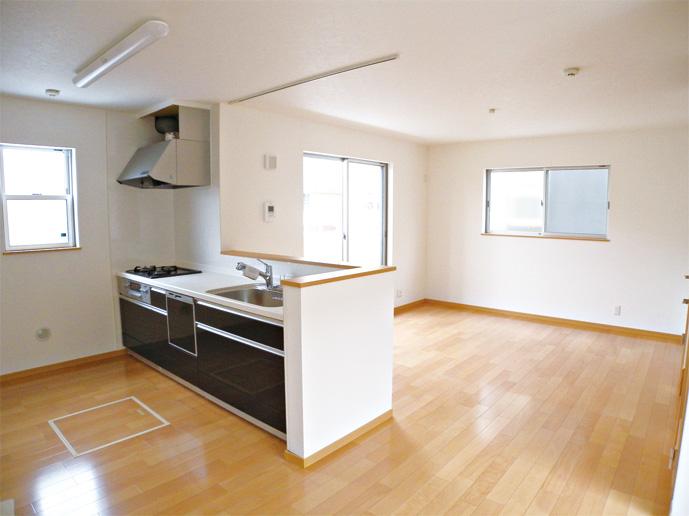 Same specifications Photos LDK
同仕様写真 LDK
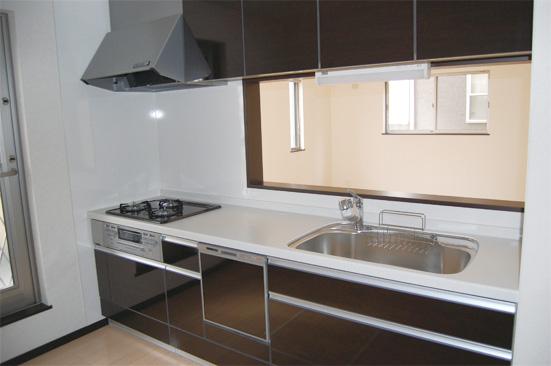 Same specifications Photos kitchen
同仕様写真 キッチン
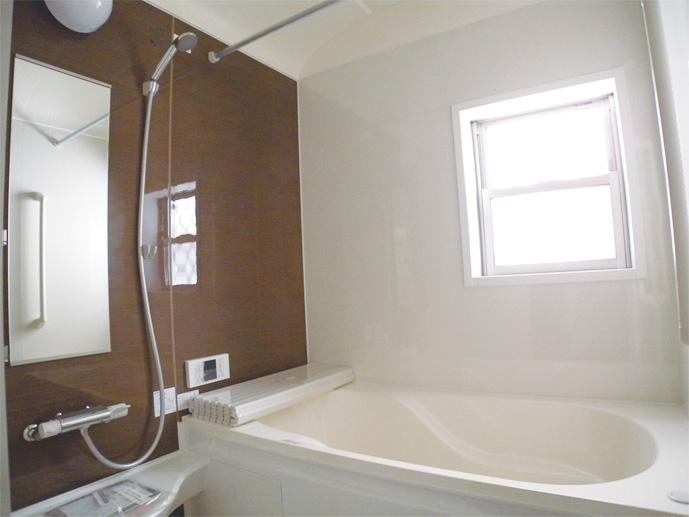 Same specifications Photos bathroom
同仕様写真 浴室
Primary school小学校 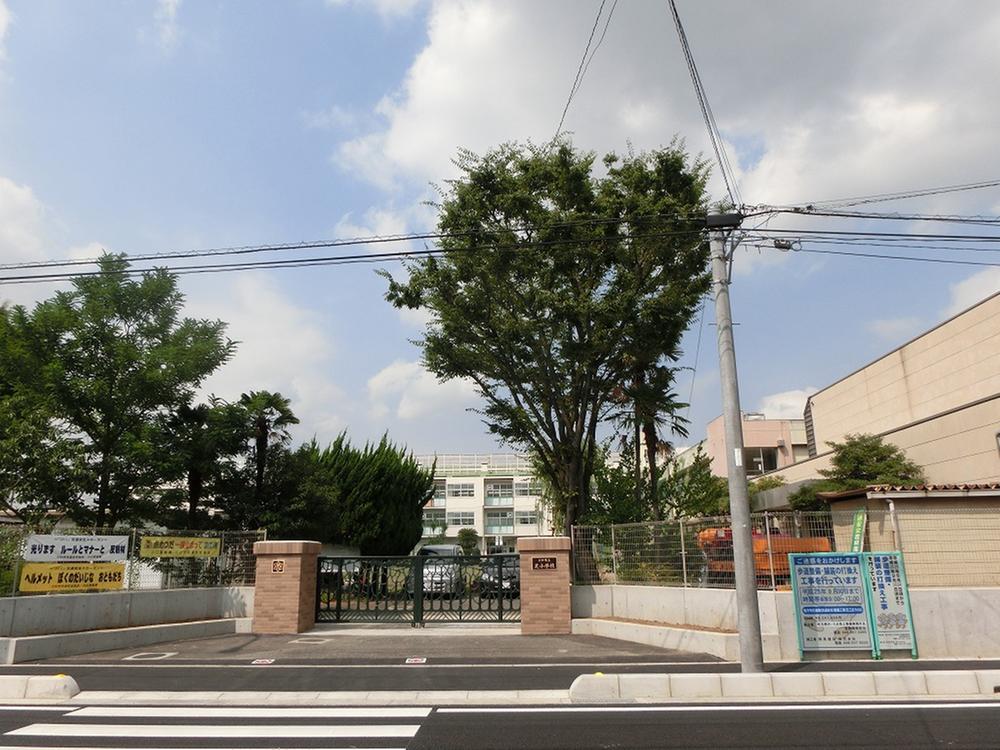 520m until Kawaguchi Tatsushiba Elementary School
川口市立芝小学校まで520m
Junior high school中学校 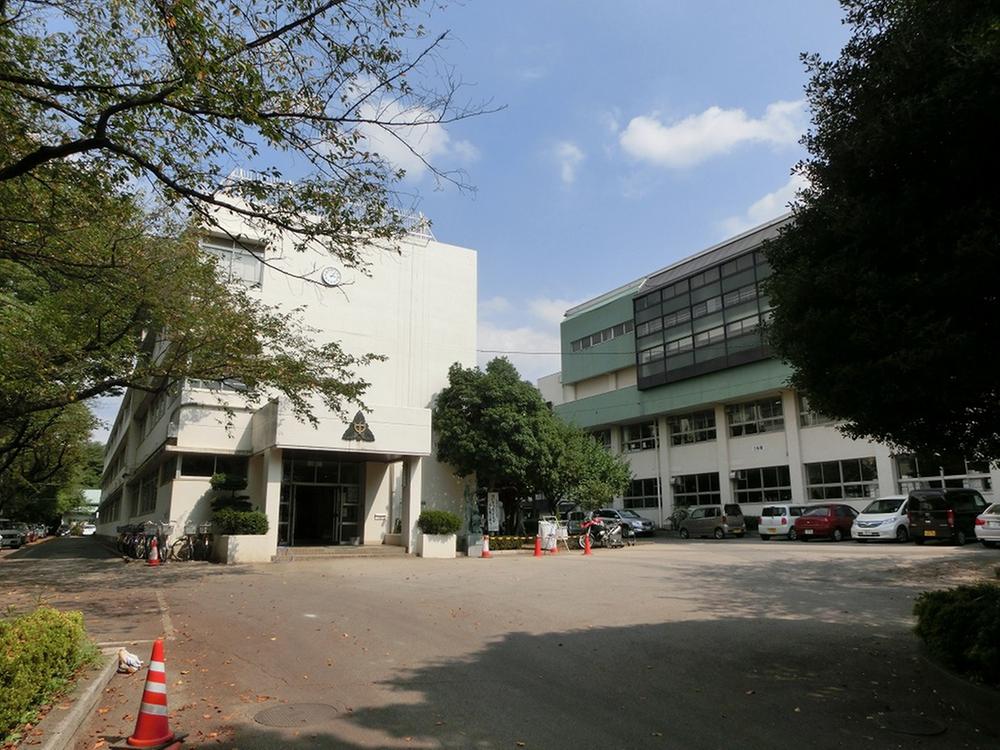 1360m until Kawaguchi Tatsushiba junior high school
川口市立芝中学校まで1360m
Other Environmental Photoその他環境写真 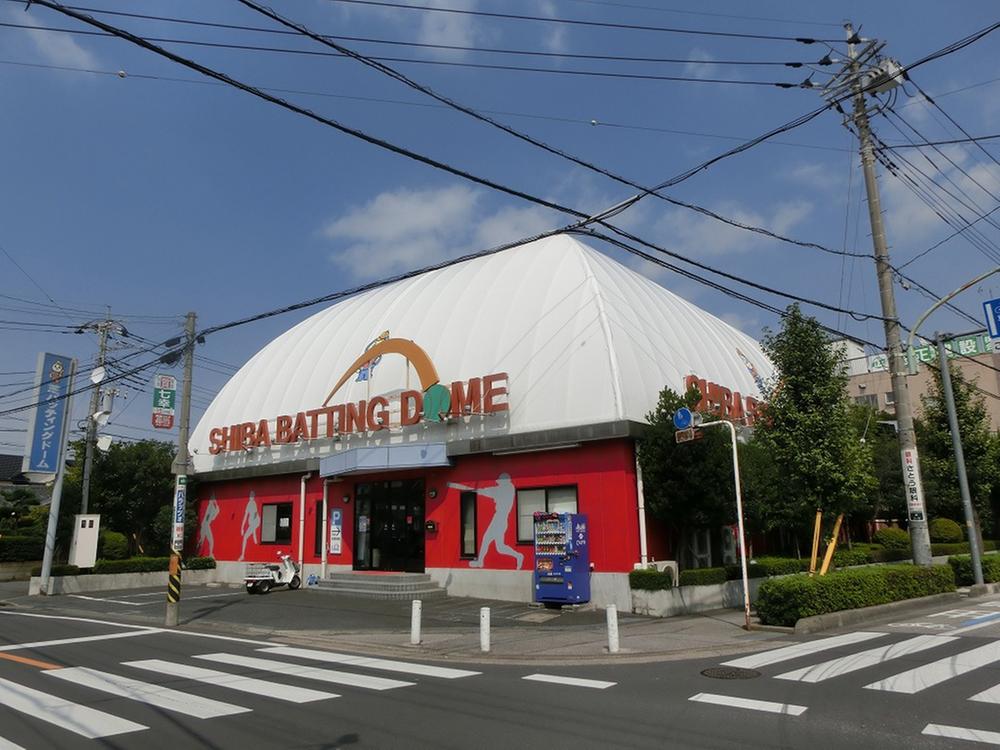 300m until the turf batting center
芝バッティングセンターまで300m
Drug storeドラッグストア 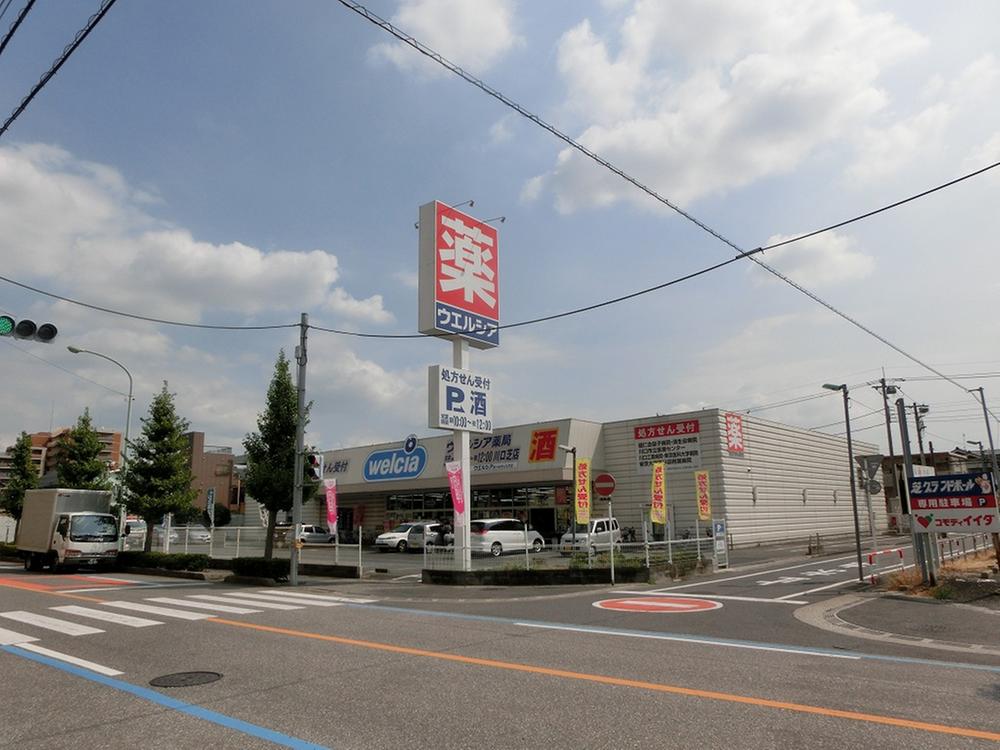 Uerushia 320m until Kawaguchi turf shop
ウエルシア川口芝店まで320m
Supermarketスーパー 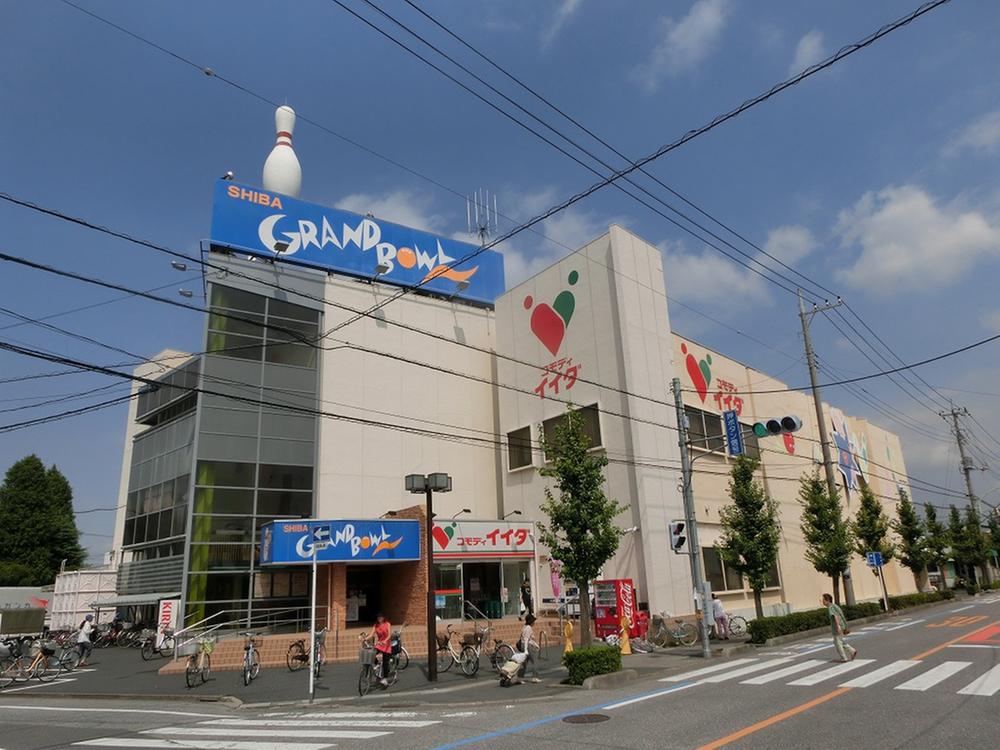 Commodities Iida 320m until Kawaguchi turf shop
コモディイイダ川口芝店まで320m
Hospital病院 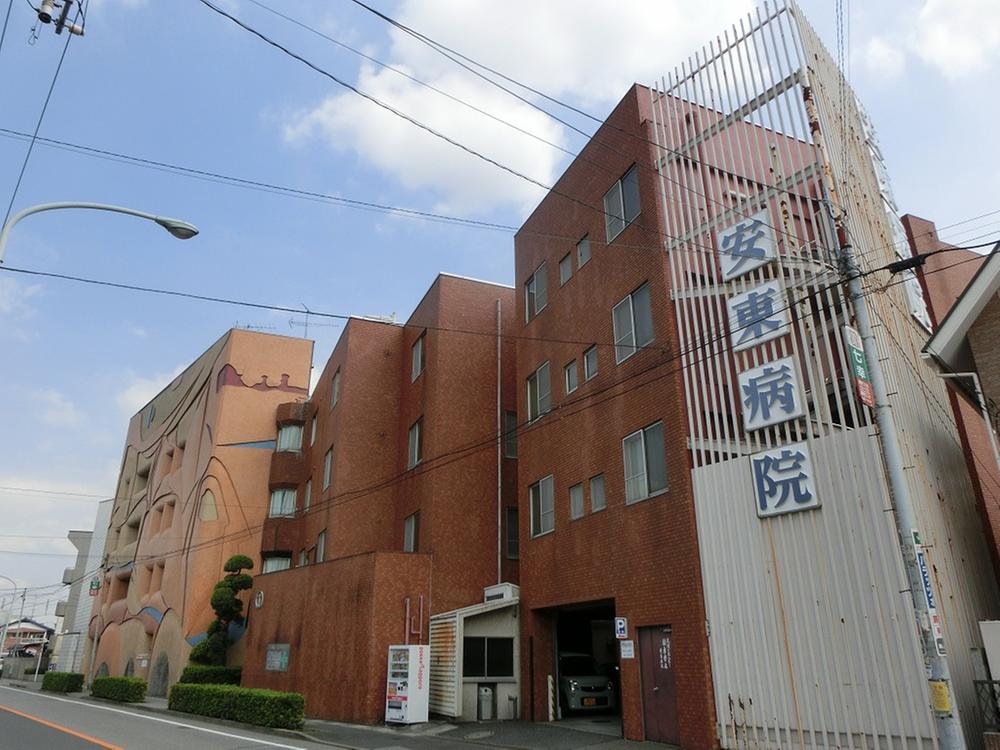 330m until the medical corporation Andong hospital
医療法人安東病院まで330m
Park公園 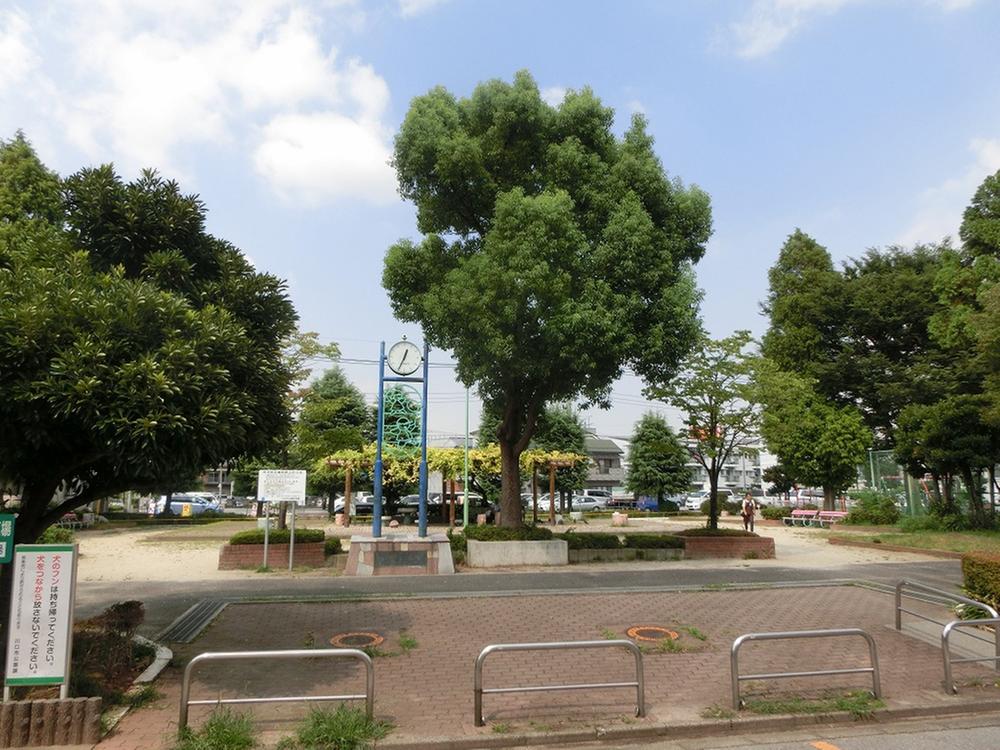 320m until the turf children Square
芝子供広場まで320m
Building plan example (floor plan)建物プラン例(間取り図) 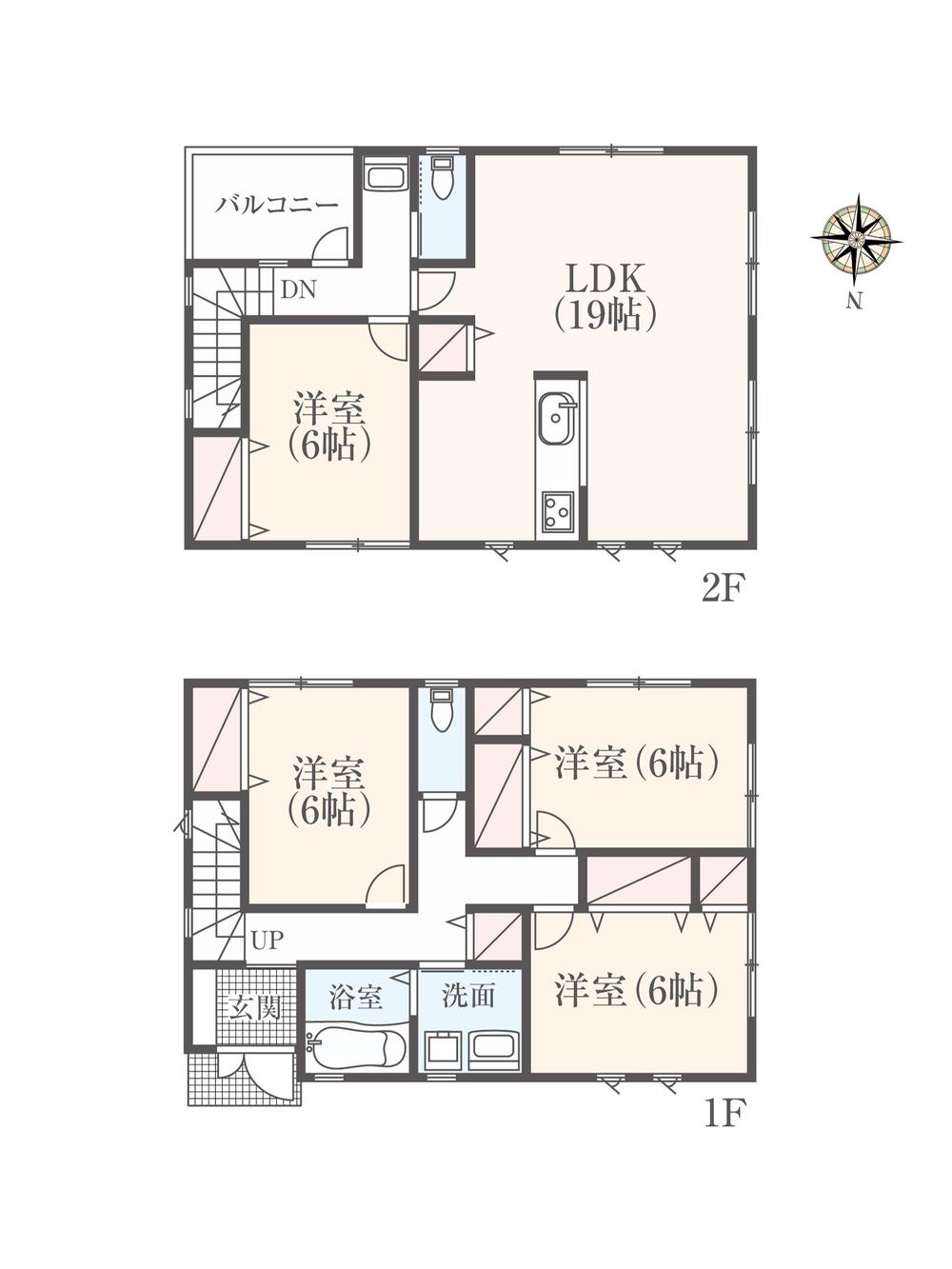 Building plan example (E compartment) Building price 13 million yen, Building area 102.87 sq m
建物プラン例(E区画)建物価格1300万円、建物面積102.87m2
Compartment figure区画図 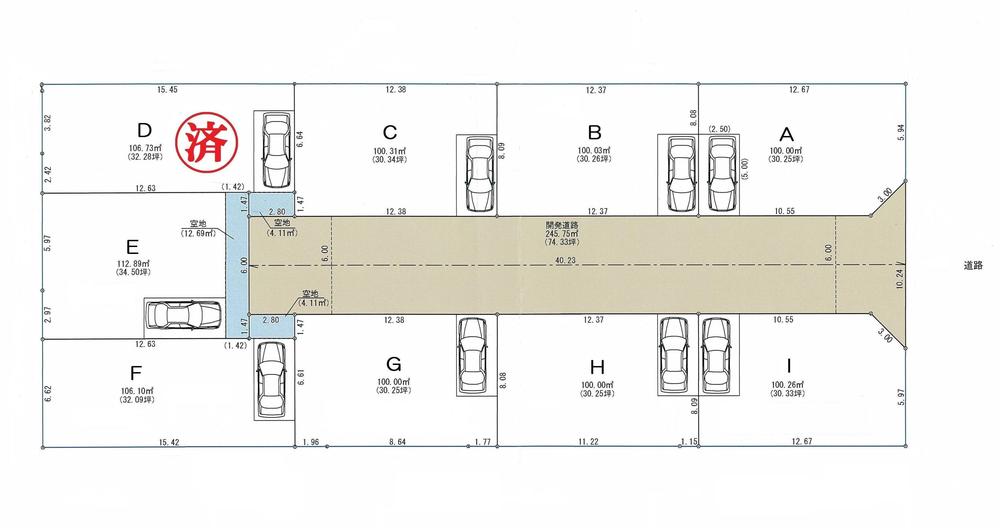 Building plan example (E compartment) Building price 13 million yen, Building area 102.87 sq m
建物プラン例(E区画)建物価格1300万円、建物面積102.87m2
Building plan example (floor plan)建物プラン例(間取り図) 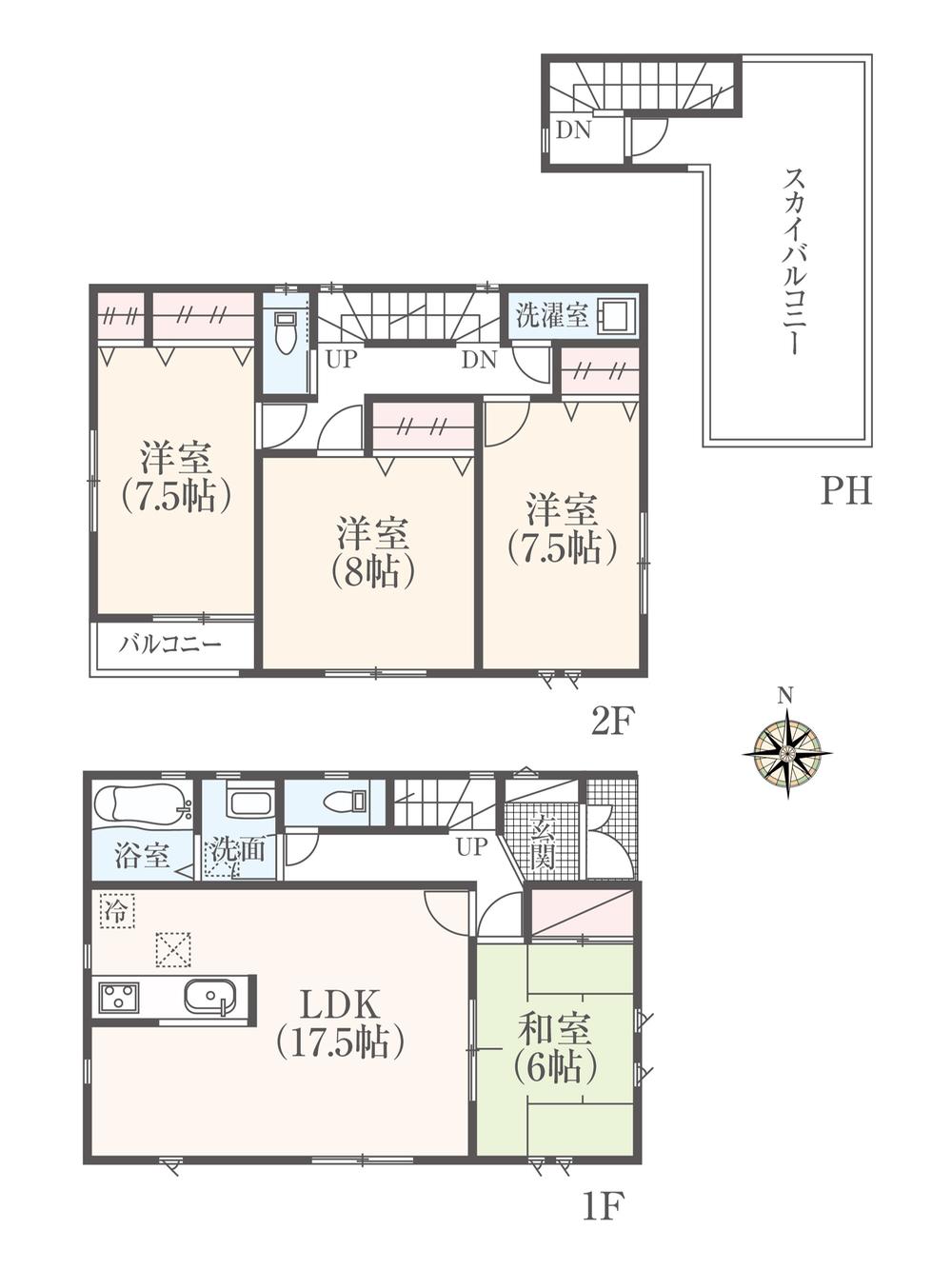 Building plan example (E compartment) Building price 13 million yen, Building area 102.87 sq m
建物プラン例(E区画)建物価格1300万円、建物面積102.87m2
Location
| 



















