Land/Building » Kanto » Saitama Prefecture » Kawaguchi city
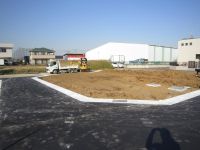 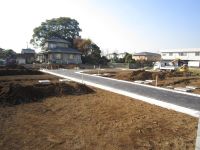
| | Kawaguchi City Prefecture 埼玉県川口市 |
| Saitama high-speed rail "Angyo Totsuka" walk 15 minutes 埼玉高速鉄道「戸塚安行」歩15分 |
| 2 along the line more accessible, Vacant lot passes, It is close to the city, Yang per good, Siemens south road, A quiet residential area, Around traffic fewer, Or more before road 6m, Corner lot, Shaping land, Urban neighborhood, Development subdivision in, Building plan example there 2沿線以上利用可、更地渡し、市街地が近い、陽当り良好、南側道路面す、閑静な住宅地、周辺交通量少なめ、前道6m以上、角地、整形地、都市近郊、開発分譲地内、建物プラン例有り |
| 2 along the line more accessible, Vacant lot passes, It is close to the city, Yang per good, Siemens south road, A quiet residential area, Around traffic fewer, Or more before road 6m, Corner lot, Shaping land, Urban neighborhood, Development subdivision in, Building plan example there, Readjustment land within 2沿線以上利用可、更地渡し、市街地が近い、陽当り良好、南側道路面す、閑静な住宅地、周辺交通量少なめ、前道6m以上、角地、整形地、都市近郊、開発分譲地内、建物プラン例有り、区画整理地内 |
Local guide map 現地案内図 | | Local guide map 現地案内図 | Features pickup 特徴ピックアップ | | 2 along the line more accessible / Vacant lot passes / It is close to the city / Yang per good / Siemens south road / A quiet residential area / Around traffic fewer / Or more before road 6m / Corner lot / Shaping land / Urban neighborhood / Development subdivision in / Building plan example there / Readjustment land within 2沿線以上利用可 /更地渡し /市街地が近い /陽当り良好 /南側道路面す /閑静な住宅地 /周辺交通量少なめ /前道6m以上 /角地 /整形地 /都市近郊 /開発分譲地内 /建物プラン例有り /区画整理地内 | Event information イベント情報 | | Local sales meetings (please visitors to direct local) schedule / Every Saturday, Sunday and public holidays time / 9:00 ~ 18:00 You can also visit on weekdays. Please feel free to contact us. 現地販売会(直接現地へご来場ください)日程/毎週土日祝時間/9:00 ~ 18:00平日もご覧いただけます。お気軽にお問い合わせください。 | Property name 物件名 | | "Totsuka Angyo Station" A 15-minute walk All 9 compartment With building conditions No conditions There are both 『戸塚安行駅』 徒歩15分 全9区画 建築条件付き 条件なし 両方あります | Price 価格 | | 18,800,000 yen ~ 27,800,000 yen 1880万円 ~ 2780万円 | Building coverage, floor area ratio 建ぺい率・容積率 | | Kenpei rate: 60%, Volume ratio: 200% 建ペい率:60%、容積率:200% | Sales compartment 販売区画数 | | 9 compartment 9区画 | Total number of compartments 総区画数 | | 9 compartment 9区画 | Land area 土地面積 | | 110.09 sq m ~ 113.62 sq m (33.30 tsubo ~ 34.36 tsubo) (Registration) 110.09m2 ~ 113.62m2(33.30坪 ~ 34.36坪)(登記) | Driveway burden-road 私道負担・道路 | | Road width: 4m ~ 6m, Asphaltic pavement, North 6m public road, East 6m public road, Subdivision within 4m development road 道路幅:4m ~ 6m、アスファルト舗装、北側6m公道、東側6m公道、分譲地内4m開発道路 | Land situation 土地状況 | | Vacant lot 更地 | Address 住所 | | Kawaguchi City Prefecture, Oaza Kyuzaemonshinden 42nd, # 43, # 44, 45 No. 2 (Totsuka Eastern specific land readjustment business 75 city blocks 4 ethyl, 5 ethyl, 6 ethyl) 埼玉県川口市大字久左衛門新田42番、43番、44番、45番2 (戸塚東部特定土地区画整理事業75街区4画地、5画地、6画地) | Traffic 交通 | | Saitama high-speed rail "Angyo Totsuka" walk 15 minutes
JR Musashino Line "Higashikawaguchi" walk 30 minutes Isesaki Tobu "Gamo" walk 44 minutes 埼玉高速鉄道「戸塚安行」歩15分
JR武蔵野線「東川口」歩30分東武伊勢崎線「蒲生」歩44分
| Related links 関連リンク | | [Related Sites of this company] 【この会社の関連サイト】 | Person in charge 担当者より | | Charge of ShaHara Koichi Age: says forties our clerk. Buy from odontogenic's when buying a "house! "When. Because I am because it's gift magic. I want to see the customers' happy face! ! My work has put the starting point there. 担当者原 公一年齢:40代弊社の事務員が言います。「家を買うときは原さんから買う!」と。なぜなら僕はプレゼント魔だからです。お客様の喜ぶ顔が見たい!!僕の仕事はそこに起点を置いています。 | Contact お問い合せ先 | | TEL: 0800-603-6421 [Toll free] mobile phone ・ Also available from PHS
Caller ID is not notified
Please contact the "saw SUUMO (Sumo)"
If it does not lead, If the real estate company TEL:0800-603-6421【通話料無料】携帯電話・PHSからもご利用いただけます
発信者番号は通知されません
「SUUMO(スーモ)を見た」と問い合わせください
つながらない方、不動産会社の方は
| Most price range 最多価格帯 | | 18 million yen ・ 21 million yen ・ 22 million yen ・ 23 million yen ・ 24 million yen 26 million yen, 27 million yen (each 9 compartment) 1800万円台・2100万円台・2200万円台・2300万円台・2400万円台2600万円台、2700万円台(各9区画) | Land of the right form 土地の権利形態 | | Ownership 所有権 | Building condition 建築条件 | | With 付 | Time delivery 引き渡し時期 | | Consultation 相談 | Land category 地目 | | field 畑 | Use district 用途地域 | | One dwelling 1種住居 | Other limitations その他制限事項 | | Cleaning facility equity 3.71 square meters × 1 / 9 There 8 Gochi No building conditions 清掃施設持分3.71平米×1/9有り 8号地は建築条件なし | Overview and notices その他概要・特記事項 | | Contact: Hara Koichi, Facilities: Public Water Supply, Individual septic tank, City gas, Development permit number: Directive river Hirakishin No. 401 (2013 October 3, 2008) 担当者:原 公一、設備:公営水道、個別浄化槽、都市ガス、開発許可番号:指令川開審第401号(平成25年10月3日) | Company profile 会社概要 | | <Mediation> Saitama Governor (2) No. 020699 (Corporation) Prefecture Building Lots and Buildings Transaction Business Association (Corporation) metropolitan area real estate Fair Trade Council member (Ltd.) Academic House Yubinbango338-0002 Saitama Chuo Shimoochiai 4-10-12 <仲介>埼玉県知事(2)第020699号(公社)埼玉県宅地建物取引業協会会員 (公社)首都圏不動産公正取引協議会加盟(株)アカデミックハウス〒338-0002 埼玉県さいたま市中央区下落合4-10-12 |
Local photos, including front road前面道路含む現地写真 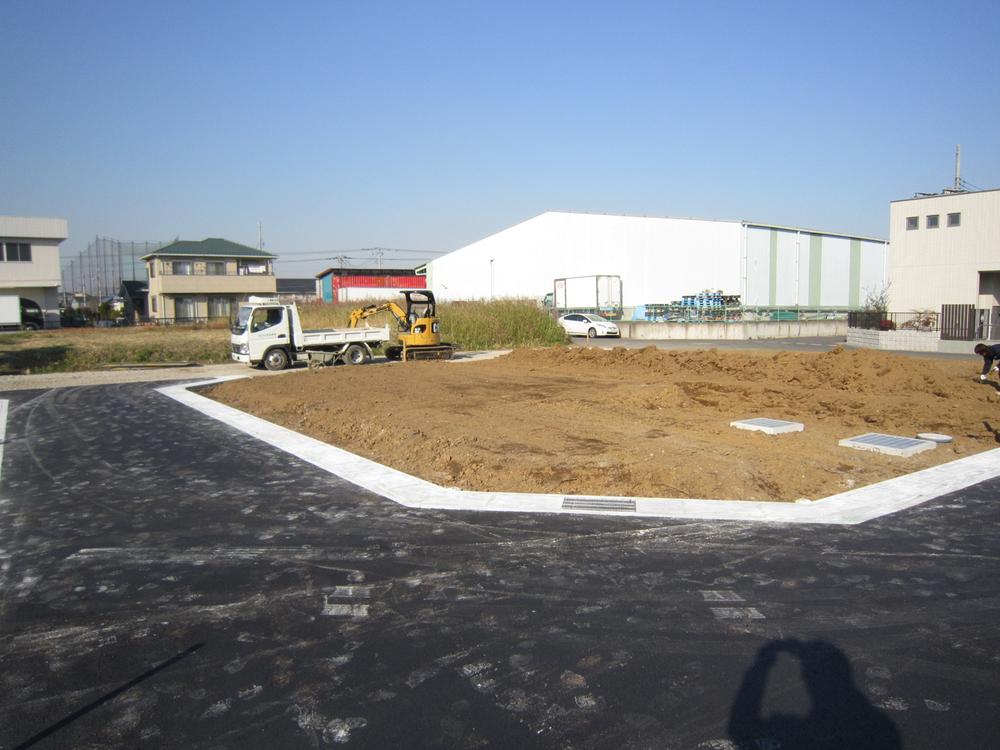 Local (12 May 2013) Shooting
現地(2013年12月)撮影
Local land photo現地土地写真 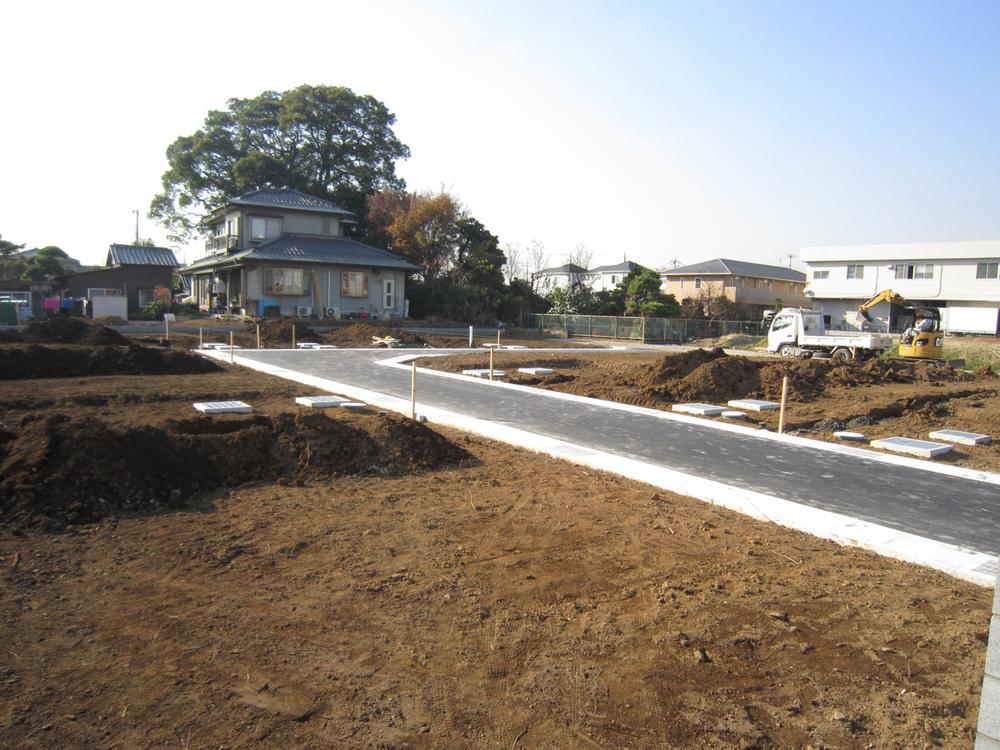 Local (12 May 2013) Shooting
現地(2013年12月)撮影
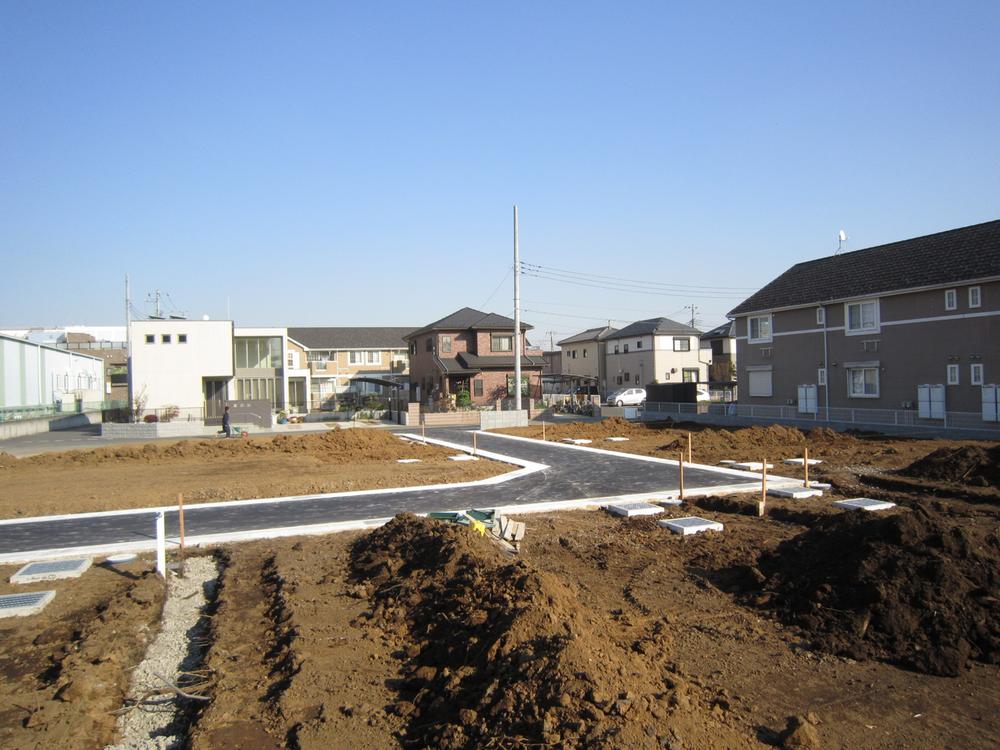 Local (12 May 2013) Shooting
現地(2013年12月)撮影
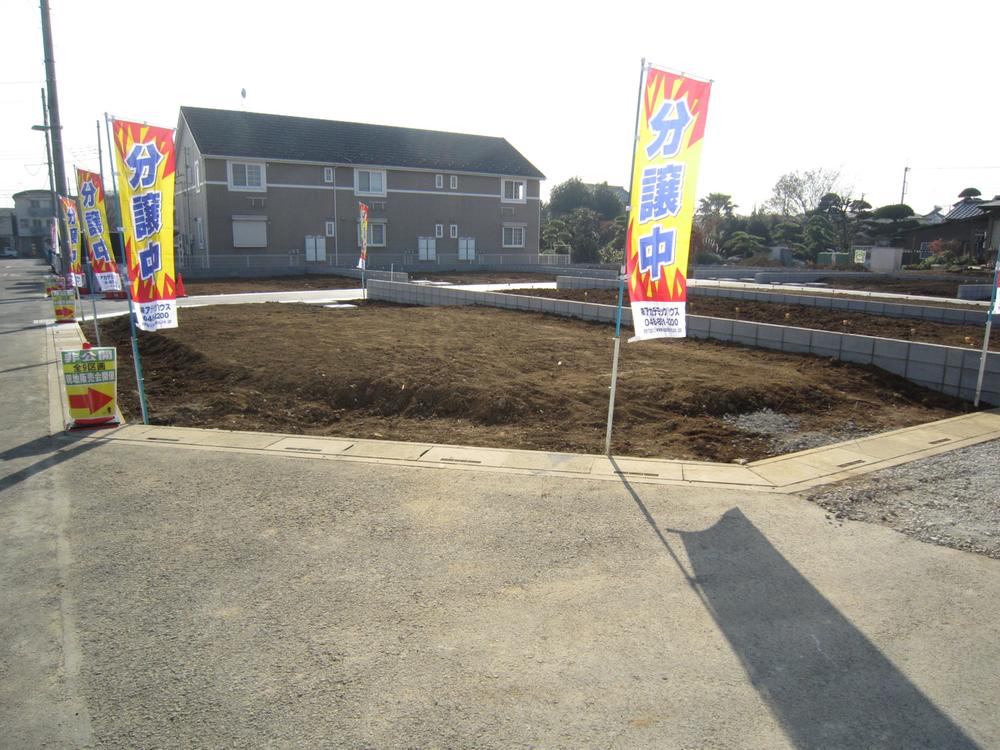 1 Gochi a three-direction land
1号地は三方角地
Local photos, including front road前面道路含む現地写真 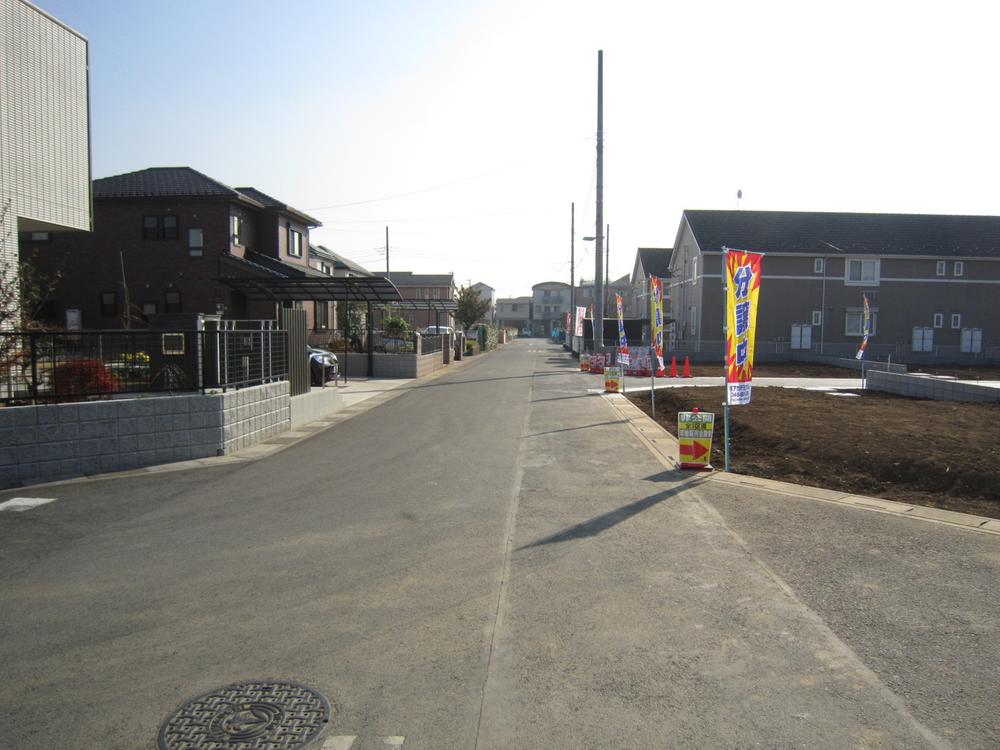 Front road is safe for your family car as're a little small children
前面道路は車通りが少なく小さなお子様のいるご家族にも安心です
Building plan example (floor plan)建物プラン例(間取り図) 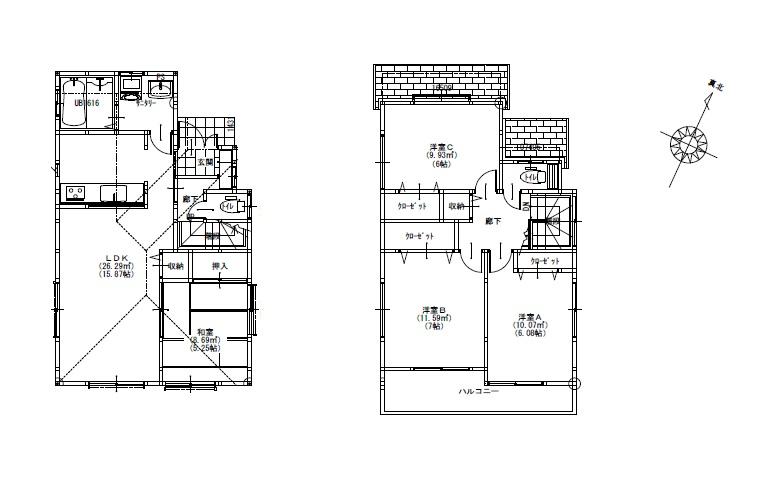 Building plan example (No. 1 place) 4LDK, Land price 27,800,000 yen, Land area 110.1 sq m , Building price 9 million yen, Building area 95.85 sq m
建物プラン例(1号地)4LDK、土地価格2780万円、土地面積110.1m2、建物価格900万円、建物面積95.85m2
Supermarketスーパー 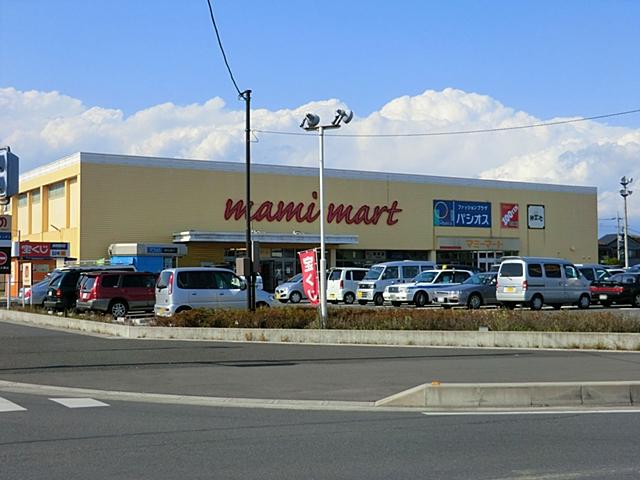 Mamimato 1370m until Angyo Kawaguchi shop
マミーマート川口安行店まで1370m
The entire compartment Figure全体区画図 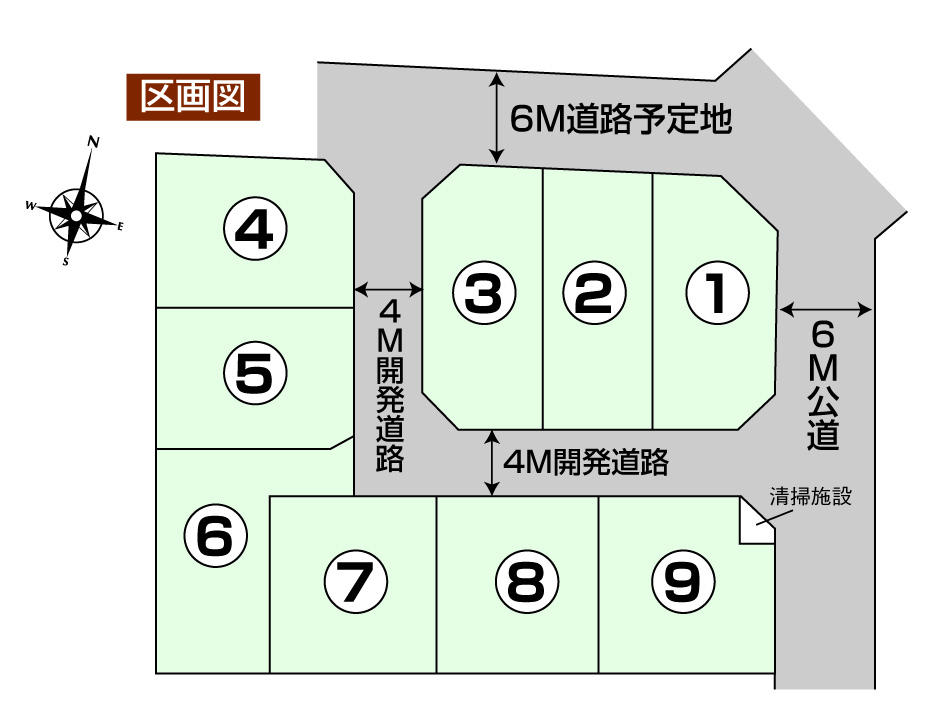 Priority and status.
現況優先となります。
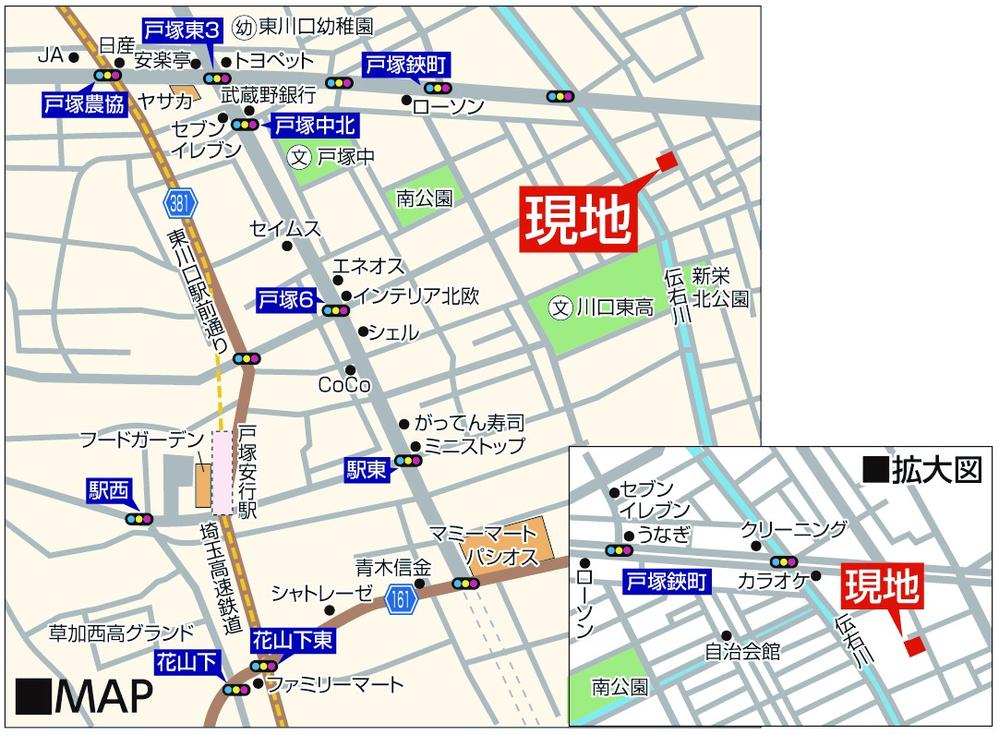 Local guide map
現地案内図
Local land photo現地土地写真 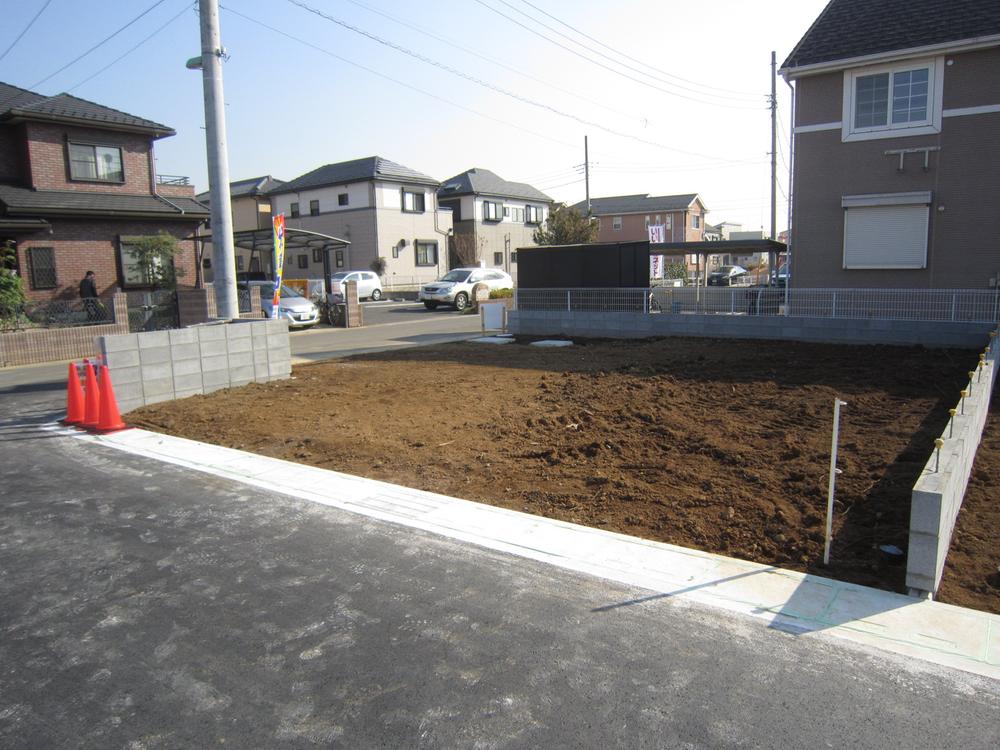 No. 9 areas
9号地
Building plan example (floor plan)建物プラン例(間取り図) 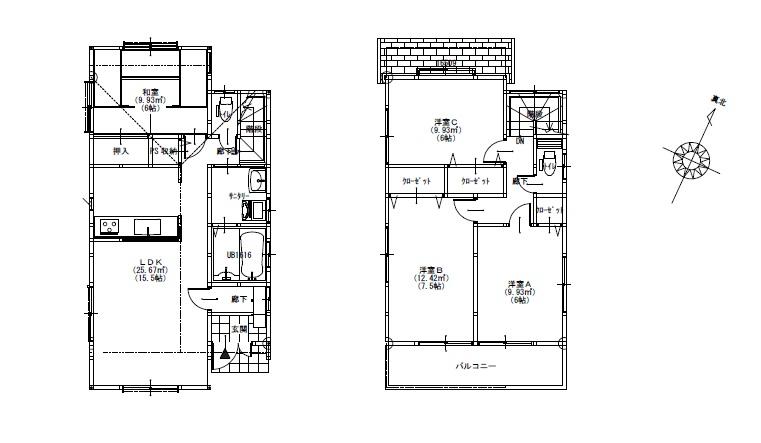 Building plan example (No. 2 place) 4LDK, Land price 26,800,000 yen, Land area 110.09 sq m , Building price 9 million yen, Building area 96.05 sq m
建物プラン例(2号地)4LDK、土地価格2680万円、土地面積110.09m2、建物価格900万円、建物面積96.05m2
Primary school小学校 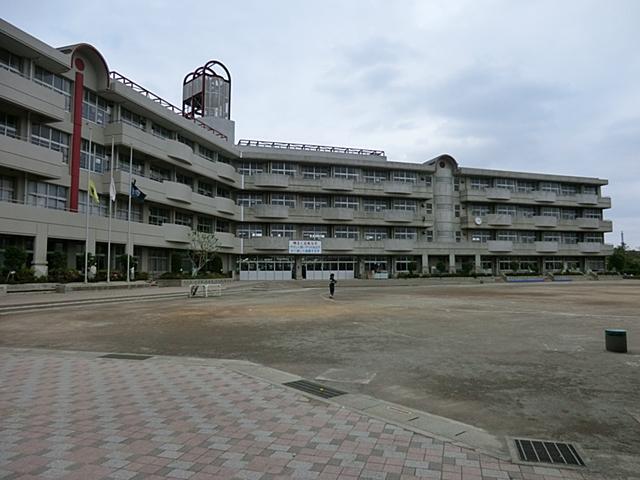 686m until Kawaguchi Municipal Totsuka Ayase elementary school
川口市立戸塚綾瀬小学校まで686m
Local land photo現地土地写真 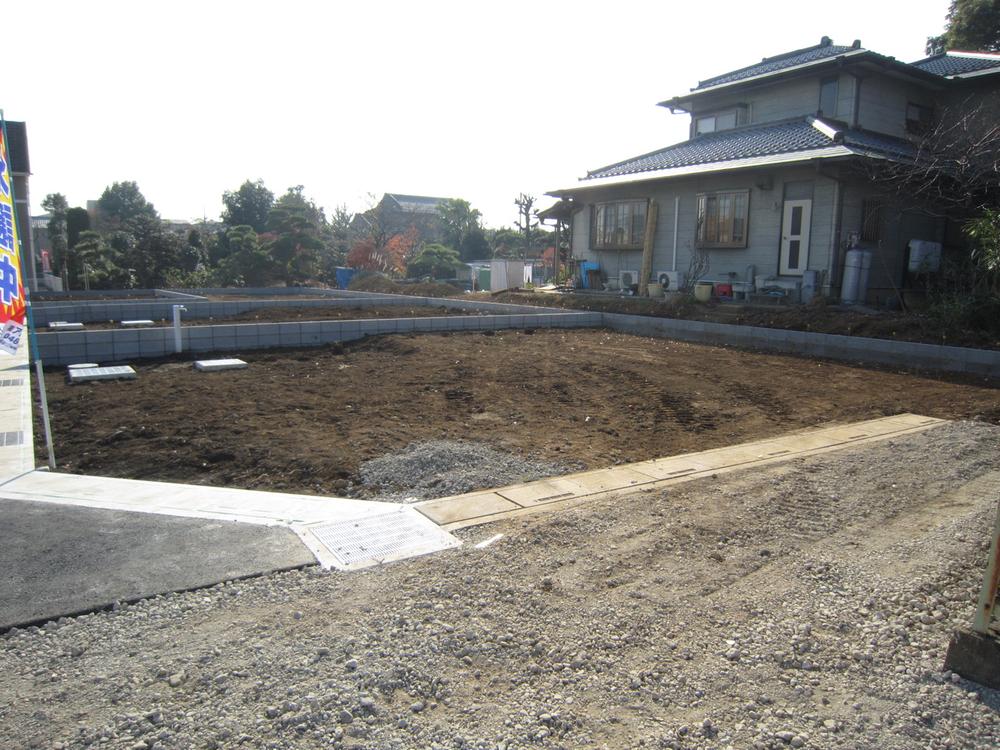 No. 4 place
4号地
Building plan example (floor plan)建物プラン例(間取り図) 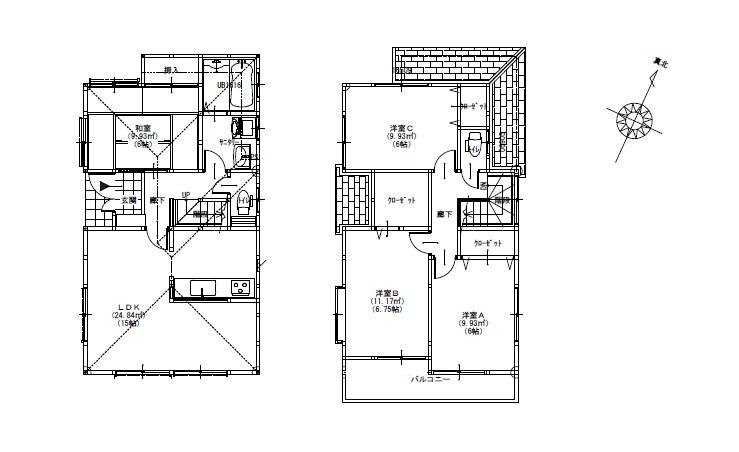 Building plan example (No. 3 locations) 4LDK, Land price 27,800,000 yen, Land area 113.62 sq m , Building price 9 million yen, Building area 95.64 sq m
建物プラン例(3号地)4LDK、土地価格2780万円、土地面積113.62m2、建物価格900万円、建物面積95.64m2
Junior high school中学校 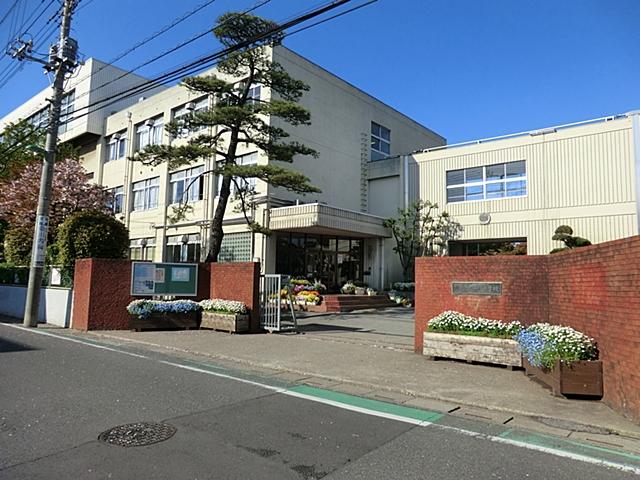 885m until Kawaguchi Municipal Totsuka junior high school
川口市立戸塚中学校まで885m
Building plan example (floor plan)建物プラン例(間取り図) 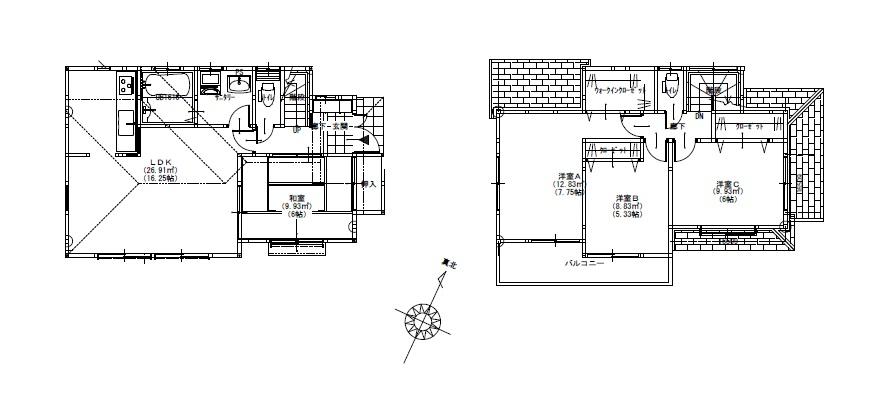 Building plan example (No. 4 place) 4LDK, Land price 24,800,000 yen, Land area 110.12 sq m , Building price 9 million yen, Building area 96.26 sq m
建物プラン例(4号地)4LDK、土地価格2480万円、土地面積110.12m2、建物価格900万円、建物面積96.26m2
Kindergarten ・ Nursery幼稚園・保育園 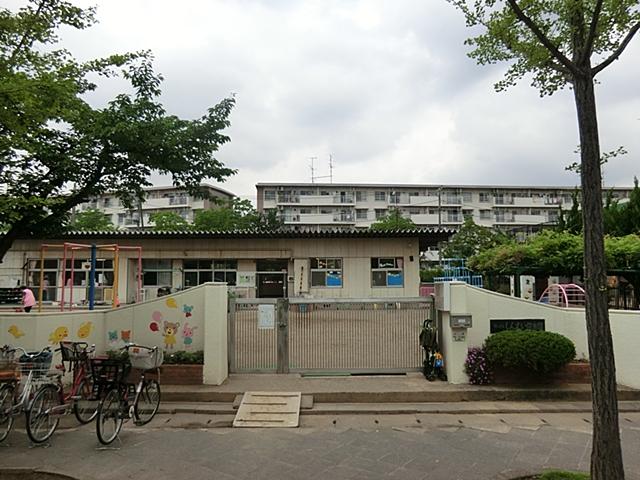 Shinei 717m to nursery school
しんえい保育園まで717m
Building plan example (floor plan)建物プラン例(間取り図) 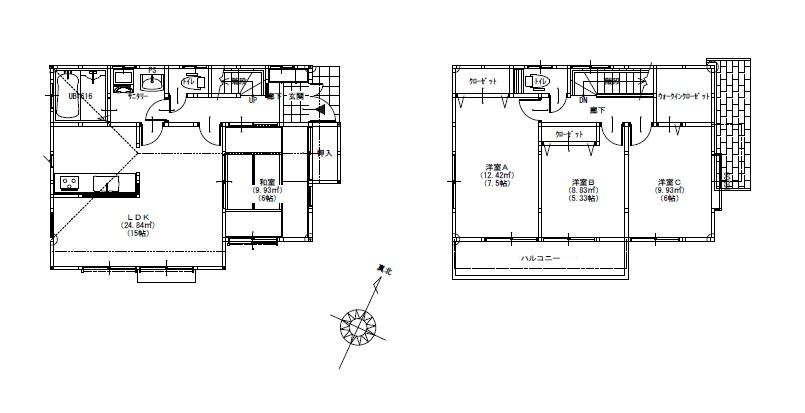 Building plan example (No. 5 locations) 4LDK, Land price 24,800,000 yen, Land area 110.1 sq m , Building price 9 million yen, Building area 96.06 sq m
建物プラン例(5号地)4LDK、土地価格2480万円、土地面積110.1m2、建物価格900万円、建物面積96.06m2
Park公園 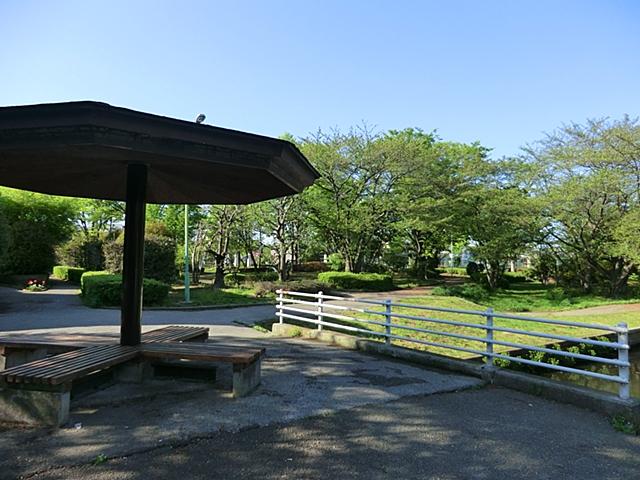 Totsuka to South Park 833m
戸塚南公園まで833m
Building plan example (floor plan)建物プラン例(間取り図) 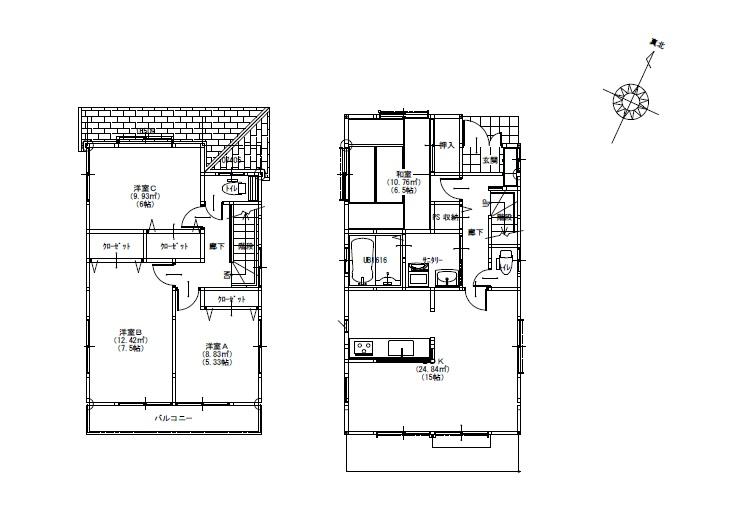 Building plan example (No. 6 locations) 4LDK, Land price 21,800,000 yen, Land area 110.33 sq m , Building price 9 million yen, Building area 96.05 sq m
建物プラン例(6号地)4LDK、土地価格2180万円、土地面積110.33m2、建物価格900万円、建物面積96.05m2
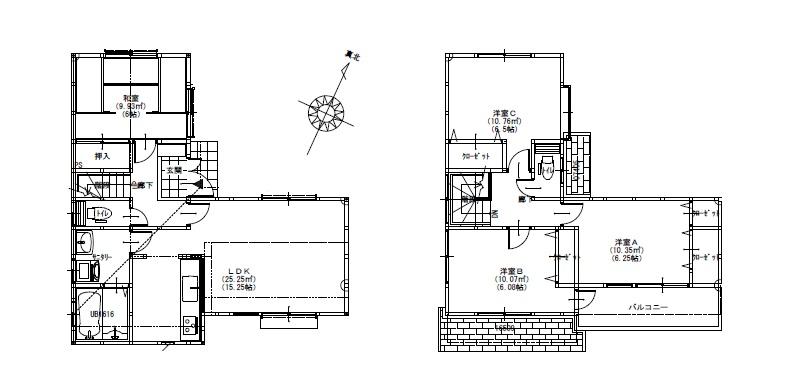 Building plan example (No. 7 locations) 4LDK, Land price 22,800,000 yen, Land area 110.1 sq m , Building price 9 million yen, Building area 95.63 sq m
建物プラン例(7号地)4LDK、土地価格2280万円、土地面積110.1m2、建物価格900万円、建物面積95.63m2
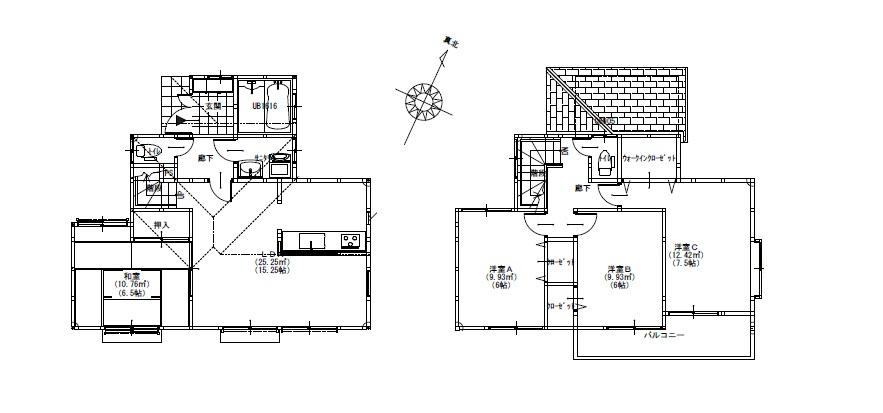 Mamimato 1370m until Angyo Kawaguchi shop
マミーマート川口安行店まで1370m
Location
|























