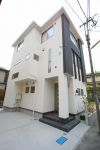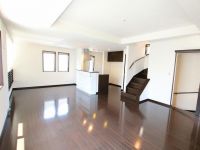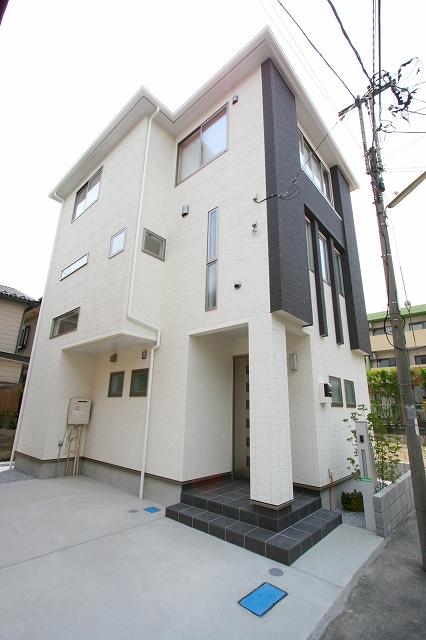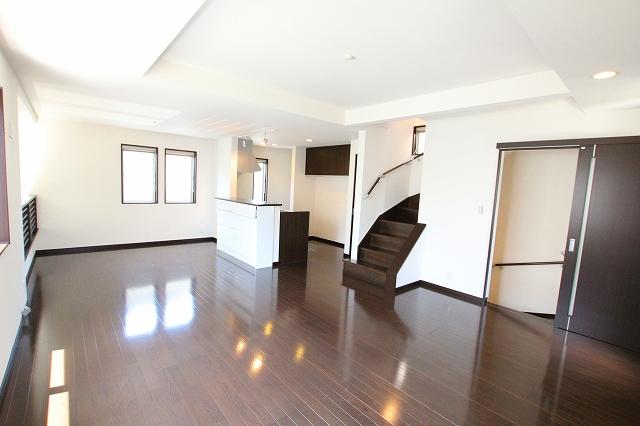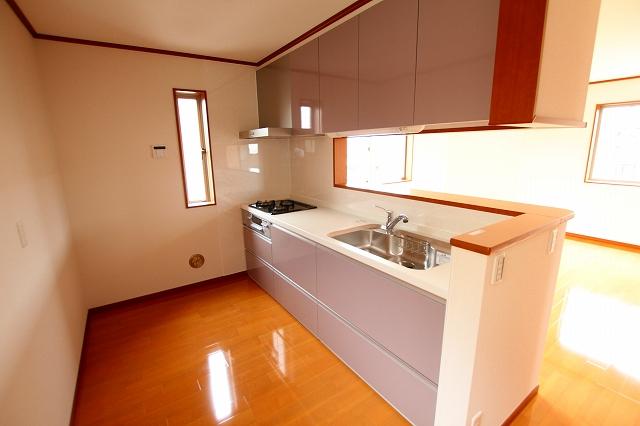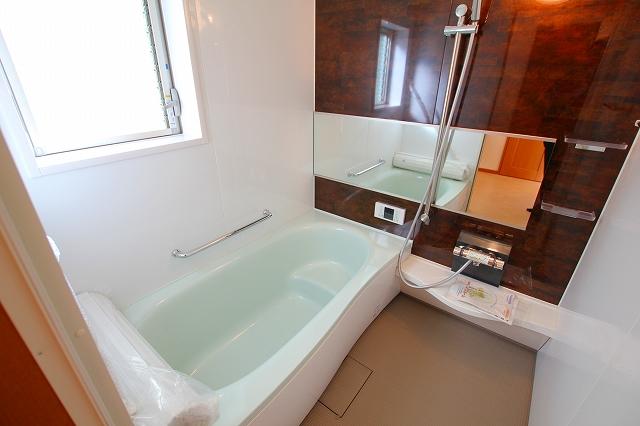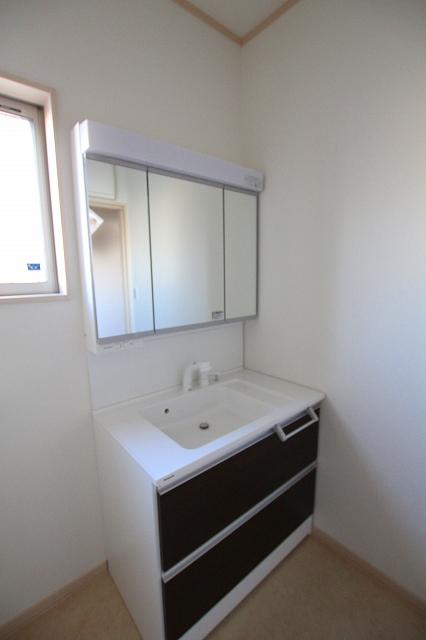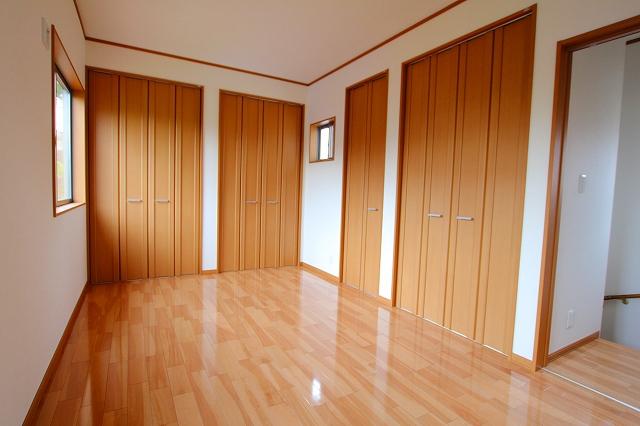|
|
Kawaguchi City Prefecture
埼玉県川口市
|
|
JR Keihin Tohoku Line "bracken" walk 10 minutes
JR京浜東北線「蕨」歩10分
|
|
Super close, Flat to the station, Around traffic fewer, Flat terrain
スーパーが近い、駅まで平坦、周辺交通量少なめ、平坦地
|
|
Super close, Flat to the station, Around traffic fewer, Flat terrain
スーパーが近い、駅まで平坦、周辺交通量少なめ、平坦地
|
Features pickup 特徴ピックアップ | | Super close / Flat to the station / Around traffic fewer / Flat terrain スーパーが近い /駅まで平坦 /周辺交通量少なめ /平坦地 |
Price 価格 | | 14 million yen 1400万円 |
Building coverage, floor area ratio 建ぺい率・容積率 | | 60% ・ 200% 60%・200% |
Sales compartment 販売区画数 | | 1 compartment 1区画 |
Land area 土地面積 | | 82 sq m 82m2 |
Driveway burden-road 私道負担・道路 | | Nothing 無 |
Land situation 土地状況 | | Furuya There 古家有り |
Address 住所 | | Saitama Prefecture, Kawaguchi City, lawn 4 埼玉県川口市芝4 |
Traffic 交通 | | JR Keihin Tohoku Line "bracken" walk 10 minutes
JR Keihin Tohoku Line "Nishikawaguchi" walk 33 minutes
JR Saikyo Line "Toda" walk 40 minutes JR京浜東北線「蕨」歩10分
JR京浜東北線「西川口」歩33分
JR埼京線「戸田」歩40分
|
Contact お問い合せ先 | | TEL: 0800-808-9199 [Toll free] mobile phone ・ Also available from PHS
Caller ID is not notified
Please contact the "saw SUUMO (Sumo)"
If it does not lead, If the real estate company TEL:0800-808-9199【通話料無料】携帯電話・PHSからもご利用いただけます
発信者番号は通知されません
「SUUMO(スーモ)を見た」と問い合わせください
つながらない方、不動産会社の方は
|
Land of the right form 土地の権利形態 | | Ownership 所有権 |
Building condition 建築条件 | | With 付 |
Time delivery 引き渡し時期 | | Consultation 相談 |
Land category 地目 | | Residential land 宅地 |
Use district 用途地域 | | Two dwellings 2種住居 |
Other limitations その他制限事項 | | Regulations have by the Landscape Act 景観法による規制有 |
Overview and notices その他概要・特記事項 | | Facilities: Public Water Supply, This sewage, Individual LPG 設備:公営水道、本下水、個別LPG |
Company profile 会社概要 | | <Marketing alliance (agency)> Saitama Governor (3) No. 018791 (Ltd.) CH Cosmo Home home sales bracken Station head office Yubinbango335-0002 Saitama Prefecture Warabi Tsukagoshi 1-3-19 <販売提携(代理)>埼玉県知事(3)第018791号(株)CHコスモホーム住宅販売蕨駅前本店〒335-0002 埼玉県蕨市塚越1-3-19 |
