Land/Building » Kanto » Saitama Prefecture » Kazo
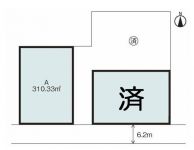 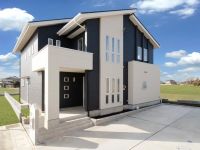
| | Saitama Prefecture Kazo 埼玉県加須市 |
| Isesaki Tobu "Kazo" car 2.2km 東武伊勢崎線「加須」車2.2km |
| Quiet residential area of 330m to Kazo west junior high school. Hanyu ・ Gyoda ・ Good access location to Kounosu. Site of about 93 square meters of the building, Car space, It can accommodate rich plan up to the garden. The ideal of my home in the free design 加須西中学校まで330mの閑静住宅地。羽生・行田・鴻巣へ好アクセス立地。約93坪の敷地は建物、カースペース、庭に至るまで豊富なプランに対応可能。自由設計で理想のマイホームを |
Features pickup 特徴ピックアップ | | Yang per good / Siemens south road / A quiet residential area / Shaping land / Flat terrain / Building plan example there 陽当り良好 /南側道路面す /閑静な住宅地 /整形地 /平坦地 /建物プラン例有り | Price 価格 | | 7.5 million yen 750万円 | Building coverage, floor area ratio 建ぺい率・容積率 | | Building coverage: 60%, Volume ratio: 200% 建ぺい率:60%、容積率:200% | Sales compartment 販売区画数 | | 1 compartment 1区画 | Total number of compartments 総区画数 | | 3 compartment 3区画 | Land area 土地面積 | | 310.33 sq m (93.87 square meters) 310.33m2(93.87坪) | Driveway burden-road 私道負担・道路 | | Road: 6.2m width asphalt paving, Driveway burden: No 道路:6.2m幅アスファルト舗装、私道負担:無 | Land situation 土地状況 | | Vacant lot 更地 | Construction completion time 造成完了時期 | | Construction completed 造成済 | Address 住所 | | Saitama Prefecture Kazo Shidami shaped Bessho 埼玉県加須市志多見字別所 | Traffic 交通 | | Isesaki Tobu "Kazo" car 2.2km 東武伊勢崎線「加須」車2.2km
| Related links 関連リンク | | [Related Sites of this company] 【この会社の関連サイト】 | Contact お問い合せ先 | | TEL: 0800-603-1016 [Toll free] mobile phone ・ Also available from PHS
Caller ID is not notified
Please contact the "saw SUUMO (Sumo)"
If it does not lead, If the real estate company TEL:0800-603-1016【通話料無料】携帯電話・PHSからもご利用いただけます
発信者番号は通知されません
「SUUMO(スーモ)を見た」と問い合わせください
つながらない方、不動産会社の方は
| Land of the right form 土地の権利形態 | | Ownership 所有権 | Time delivery 引き渡し時期 | | Consultation 相談 | Land category 地目 | | field, (Current state residential land) 畑、(現況宅地) | Use district 用途地域 | | Urbanization control area 市街化調整区域 | Overview and notices その他概要・特記事項 | | Facilities: TEPCO, Public Water Supply, Individual LPG, Building Permits reason: land sale by the development permit, etc. 設備:東京電力、公営水道、個別LPG、建築許可理由:開発許可等による分譲地 | Company profile 会社概要 | | <Seller> Saitama Governor (7) No. 011829 (Corporation) All Japan Real Estate Association (Corporation) metropolitan area real estate Fair Trade Council member (Ltd.) Tobu Newhouse Yubinbango347-0007 Saitama Prefecture Kazo Shimomitsumata 372 <売主>埼玉県知事(7)第011829号(公社)全日本不動産協会会員 (公社)首都圏不動産公正取引協議会加盟(株)東武ニューハウス〒347-0007 埼玉県加須市下三俣372 |
The entire compartment Figure全体区画図 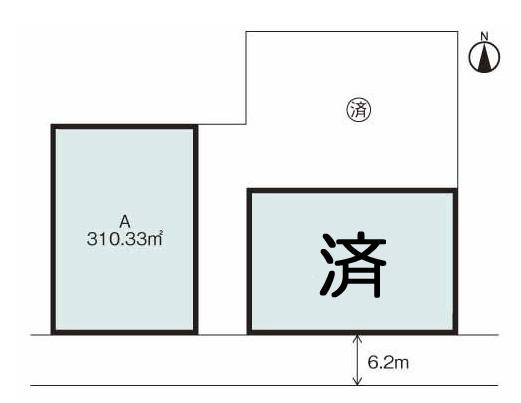 Compartment figure
区画図
Building plan example (exterior photos)建物プラン例(外観写真) 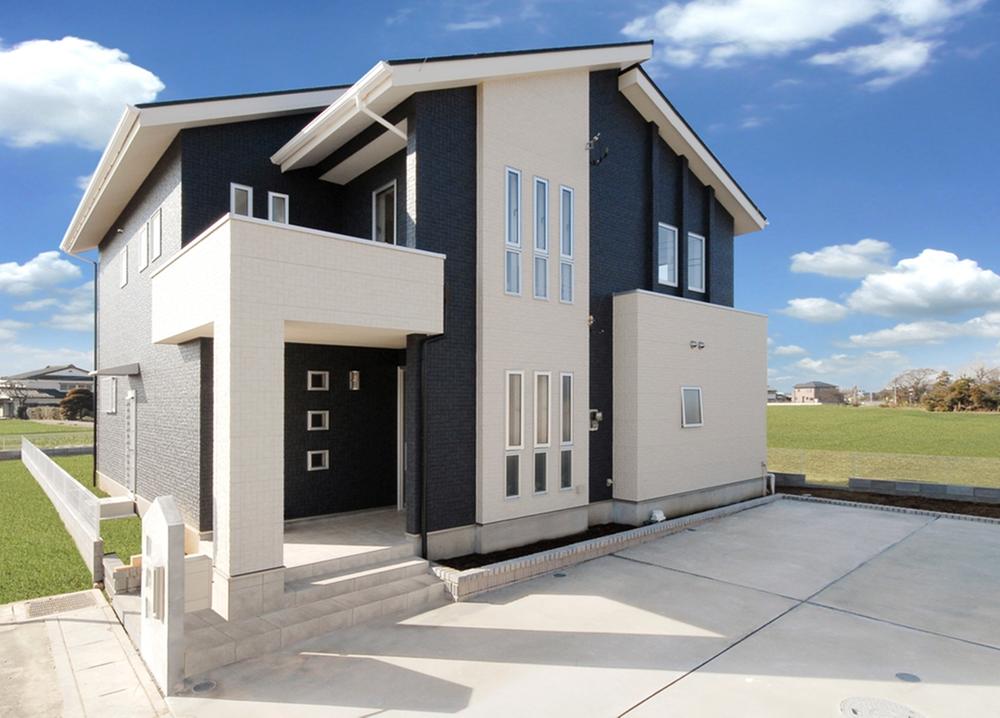 Building plan example Building price 15 million yen, Building area 99.17 sq m Stylish modern style
建物プラン例 建物価格1500万円、建物面積99.17m2
スタイリッシュなモダンスタイル
Building plan example (introspection photo)建物プラン例(内観写真) 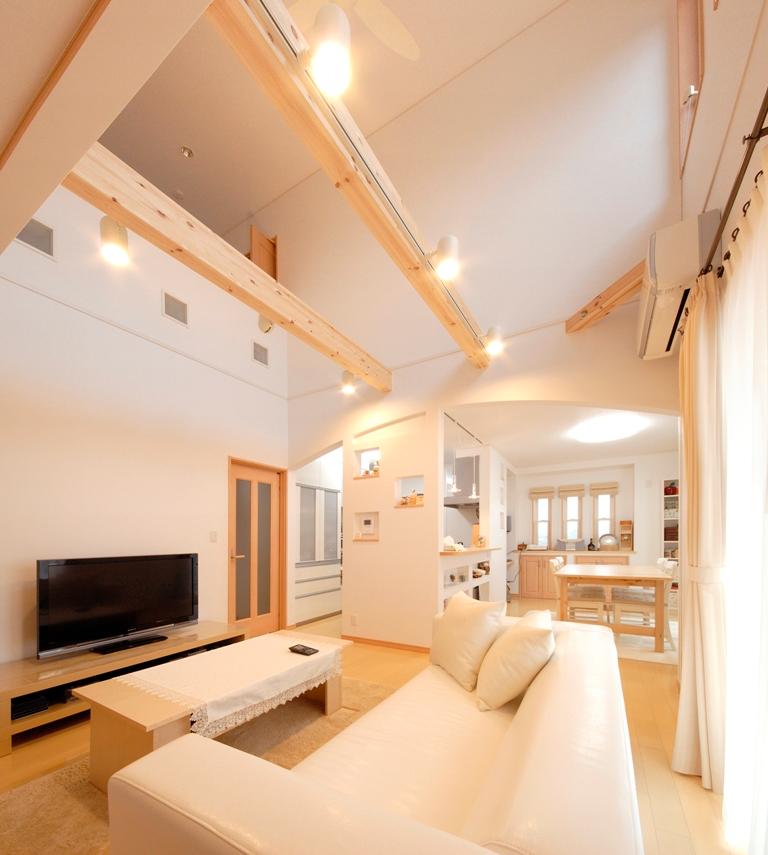 Building plan example Building price 15 million yen, Building area 99.17 sq m Living plan with a vaulted ceiling with a tone and an open feeling warm
建物プラン例 建物価格1500万円、建物面積99.17m2
温かみのある色調と開放感ある吹抜けのあるリビングプラン
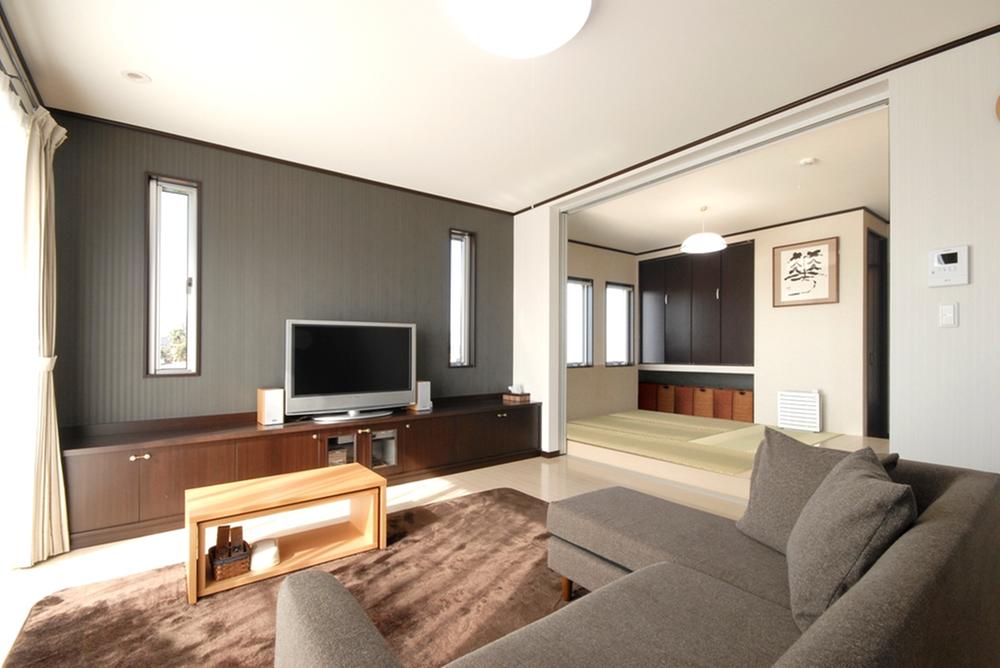 Building plan example Building price 15 million yen, Building area 99.17 sq m Holiday want to relax with your family in the living space of the rest. Please feel free to contact us the hope of the family.
建物プラン例 建物価格1500万円、建物面積99.17m2
休日にご家族でのんびりしたくなるリビングは憩いの空間。ご家族の希望をお気軽にご相談ください。
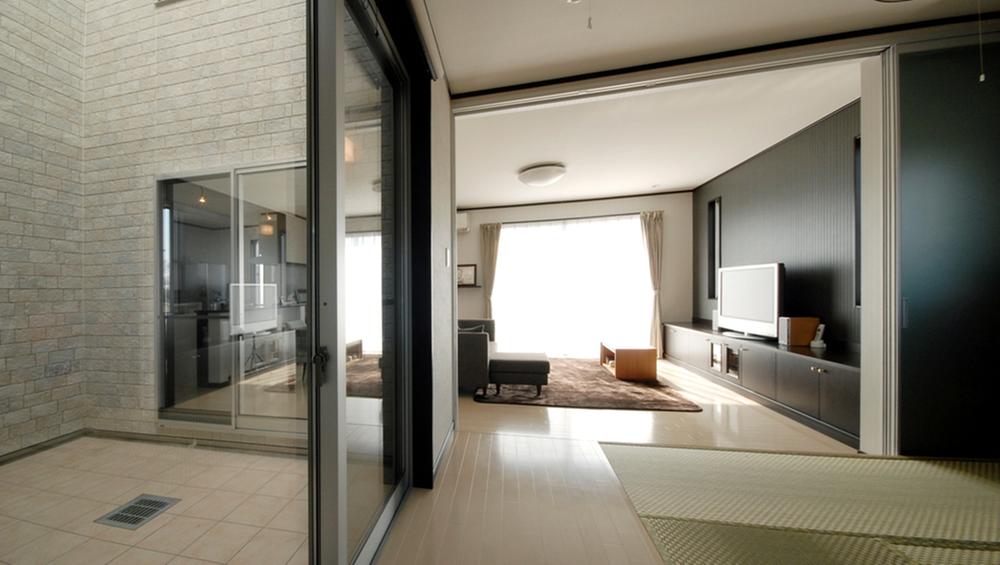 Building plan example Building price 15 million yen, Building area 99.17 sq m Why do not we realize the Floor plan envision. We deliver the satisfaction of the free design unique
建物プラン例 建物価格1500万円、建物面積99.17m2
思い描く間取りプランを実現しませんか。自由設計ならではの満足度をお届けいたします
Building plan example (exterior photos)建物プラン例(外観写真) 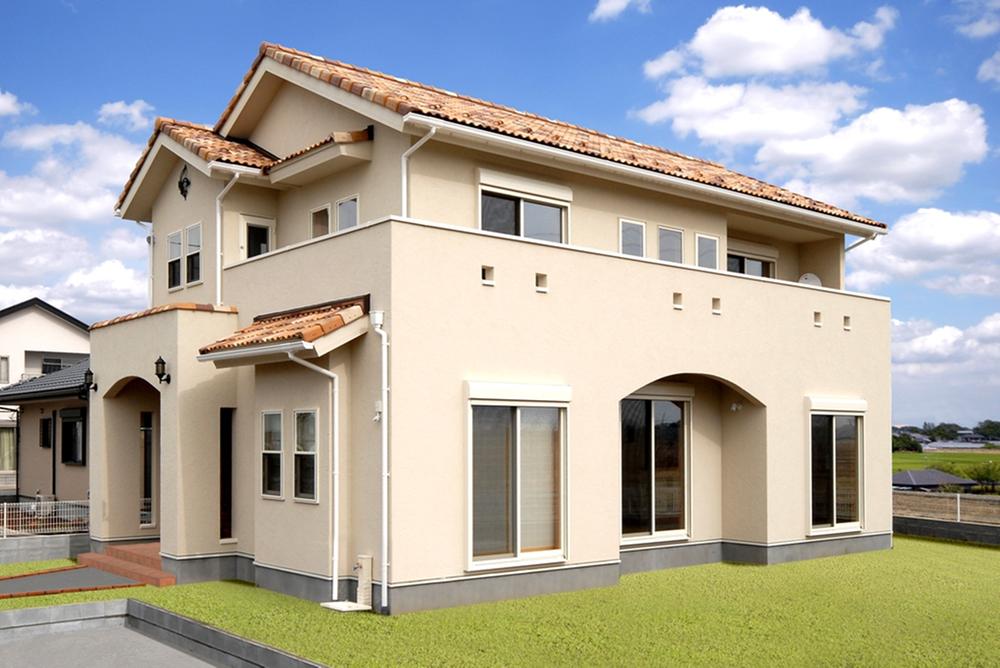 Building plan example Building price 15 million yen, Building area 99.17 sq m
建物プラン例 建物価格1500万円、建物面積99.17m2
Location
| 






