Land/Building » Kanto » Saitama Prefecture » Koshigaya
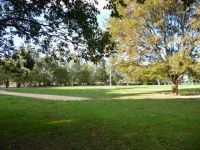 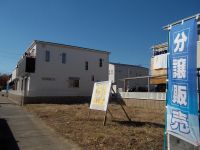
| | Saitama Prefecture Koshigaya 埼玉県越谷市 |
| Isesaki Tobu "Kitakoshigaya" walk 15 minutes 東武伊勢崎線「北越谷」歩15分 |
| Starting station Kita-Koshigaya Station 15-minute walk. All 14 compartments development subdivision of. Hibiya also Easy downtown commute by direct. Campbell Town Park 50m. Also play carefree children. 始発駅北越谷駅徒歩15分。全14区画の開発分譲地。日比谷線直通で都心通勤もらくらく。キャンベルタウン公園は50m。お子さまものびのび遊べます。 |
| Pre-ground survey, Super close, Yang per good, Flat to the station, Siemens south road, A quiet residential area, Around traffic fewer, Or more before road 6m, Corner lot, Starting station, Shaping land, Leafy residential area, City gas, Maintained sidewalk, Flat terrain, Readjustment land within 地盤調査済、スーパーが近い、陽当り良好、駅まで平坦、南側道路面す、閑静な住宅地、周辺交通量少なめ、前道6m以上、角地、始発駅、整形地、緑豊かな住宅地、都市ガス、整備された歩道、平坦地、区画整理地内 |
Local guide map 現地案内図 | | Local guide map 現地案内図 | Features pickup 特徴ピックアップ | | Pre-ground survey / Immediate delivery Allowed / Super close / Yang per good / Flat to the station / Siemens south road / A quiet residential area / Around traffic fewer / Or more before road 6m / Corner lot / Starting station / Shaping land / Home garden / Leafy residential area / City gas / Maintained sidewalk / Flat terrain / Development subdivision in / Building plan example there / Readjustment land within 地盤調査済 /即引渡し可 /スーパーが近い /陽当り良好 /駅まで平坦 /南側道路面す /閑静な住宅地 /周辺交通量少なめ /前道6m以上 /角地 /始発駅 /整形地 /家庭菜園 /緑豊かな住宅地 /都市ガス /整備された歩道 /平坦地 /開発分譲地内 /建物プラン例有り /区画整理地内 | Property name 物件名 | | Higashiosawa subdivision 東大沢分譲地 | Price 価格 | | 16,090,000 yen ~ 18,560,000 yen 1609万円 ~ 1856万円 | Building coverage, floor area ratio 建ぺい率・容積率 | | Kenpei rate: 60%, Volume ratio: 150% (building coverage Note: corner lot is 70%) 建ペい率:60%、容積率:150%(建ぺい率補足:角地は70%) | Sales compartment 販売区画数 | | 4 compartments 4区画 | Total number of compartments 総区画数 | | 14 compartment 14区画 | Land area 土地面積 | | 106.4 sq m ~ 114.72 sq m (32.18 tsubo ~ 34.70 tsubo) (measured) 106.4m2 ~ 114.72m2(32.18坪 ~ 34.70坪)(実測) | Driveway burden-road 私道負担・道路 | | Road width: 4m ~ 6m, Asphaltic pavement 道路幅:4m ~ 6m、アスファルト舗装 | Land situation 土地状況 | | Vacant lot 更地 | Construction completion time 造成完了時期 | | 2011 late October 2011年10月下旬 | Address 住所 | | Saitama Prefecture Koshigaya Higashiosawa 4-4-4 埼玉県越谷市東大沢4-4-4他 | Traffic 交通 | | Isesaki Tobu "Kitakoshigaya" walk 15 minutes 東武伊勢崎線「北越谷」歩15分
| Related links 関連リンク | | [Related Sites of this company] 【この会社の関連サイト】 | Contact お問い合せ先 | | (Yes) OMai planning construction TEL: 0800-603-3593 [Toll free] mobile phone ・ Also available from PHS
Caller ID is not notified
Please contact the "saw SUUMO (Sumo)"
If it does not lead, If the real estate company (有)王舞企画建築TEL:0800-603-3593【通話料無料】携帯電話・PHSからもご利用いただけます
発信者番号は通知されません
「SUUMO(スーモ)を見た」と問い合わせください
つながらない方、不動産会社の方は
| Land of the right form 土地の権利形態 | | Ownership 所有権 | Building condition 建築条件 | | With 付 | Time delivery 引き渡し時期 | | Immediate delivery allowed 即引渡し可 | Land category 地目 | | Residential land ・ Hybrid land 宅地・雑種地 | Use district 用途地域 | | One middle and high 1種中高 | Overview and notices その他概要・特記事項 | | Facilities: TEPCO, Public Water Supply, This sewage, City gas, Development permit number: No. 58 設備:東京電力、公営水道、本下水、都市ガス、開発許可番号:第58号 | Company profile 会社概要 | | <Seller> Saitama Governor (5) No. 016837 (with) OMai planning architecture Yubinbango343-0042 Saitama Prefecture Koshigaya Sengendaihigashi 2-15-21 <売主>埼玉県知事(5)第016837号(有)王舞企画建築〒343-0042 埼玉県越谷市千間台東2-15-21 |
Park公園 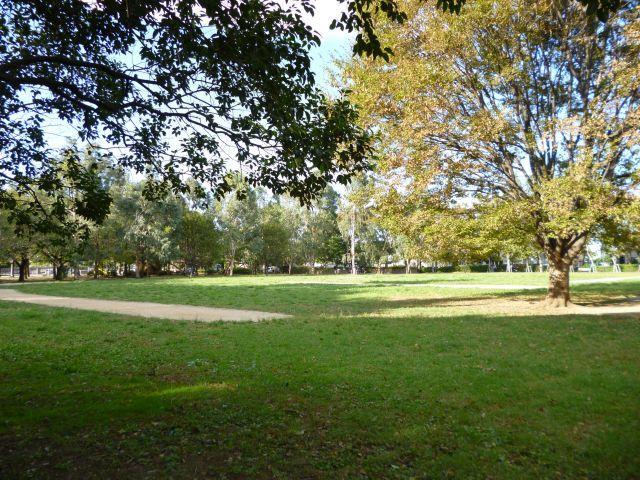 Campbell Town park
キャンベルタウン公園
Local land photo現地土地写真 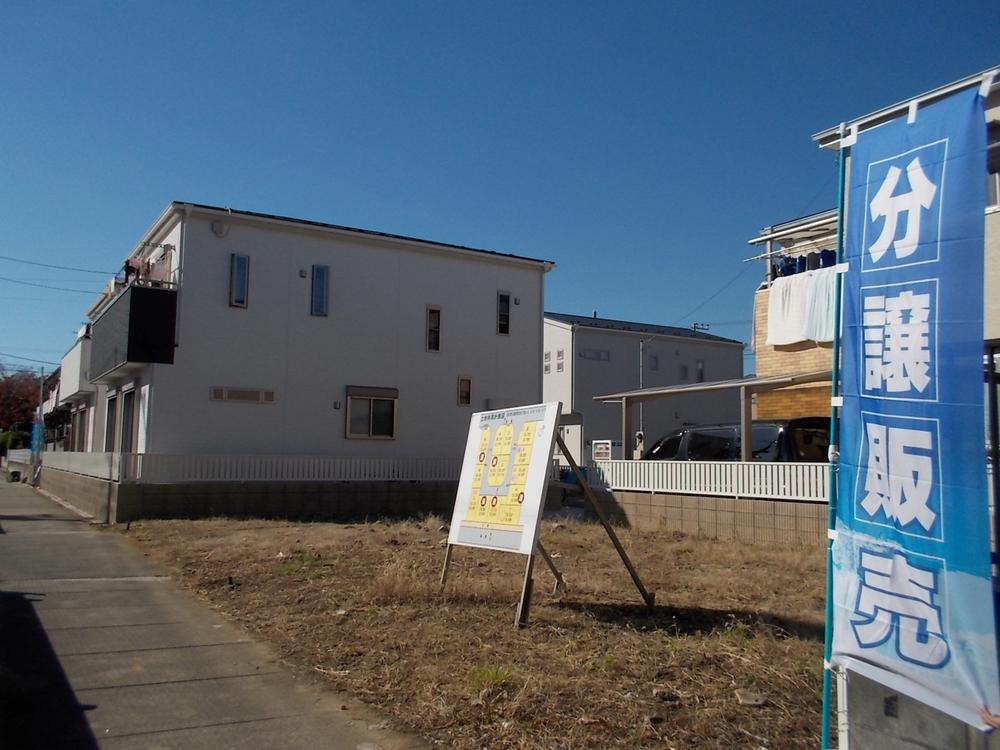 Local (11 May 2013) Shooting
現地(2013年11月)撮影
Other Environmental Photoその他環境写真 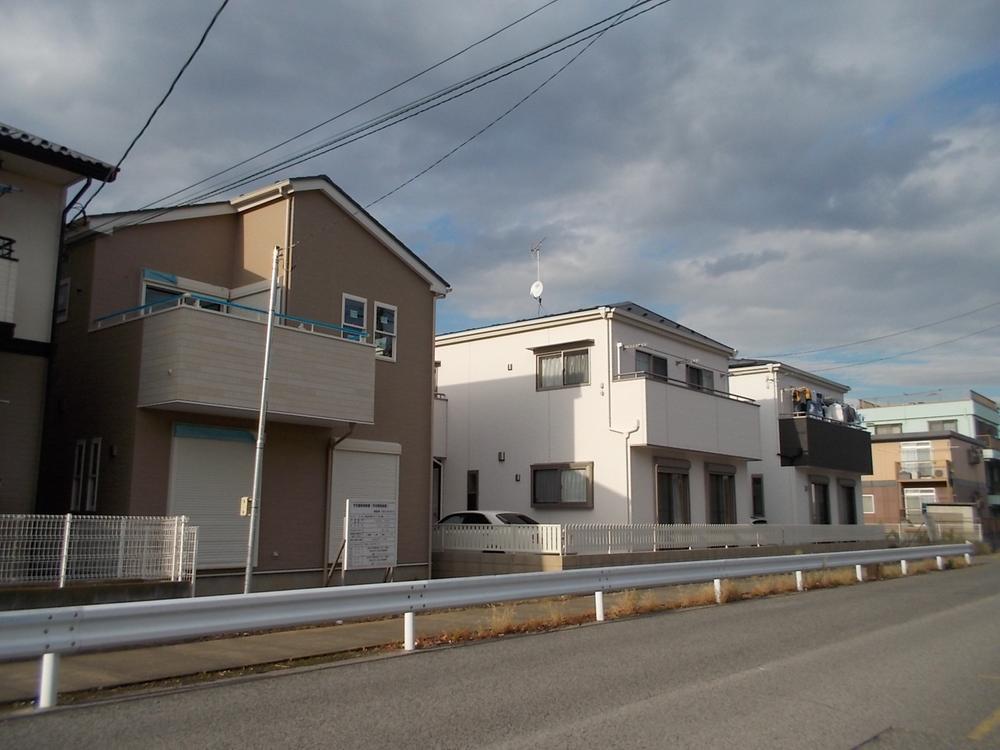 Local Photos
現地写真
Local photos, including front road前面道路含む現地写真 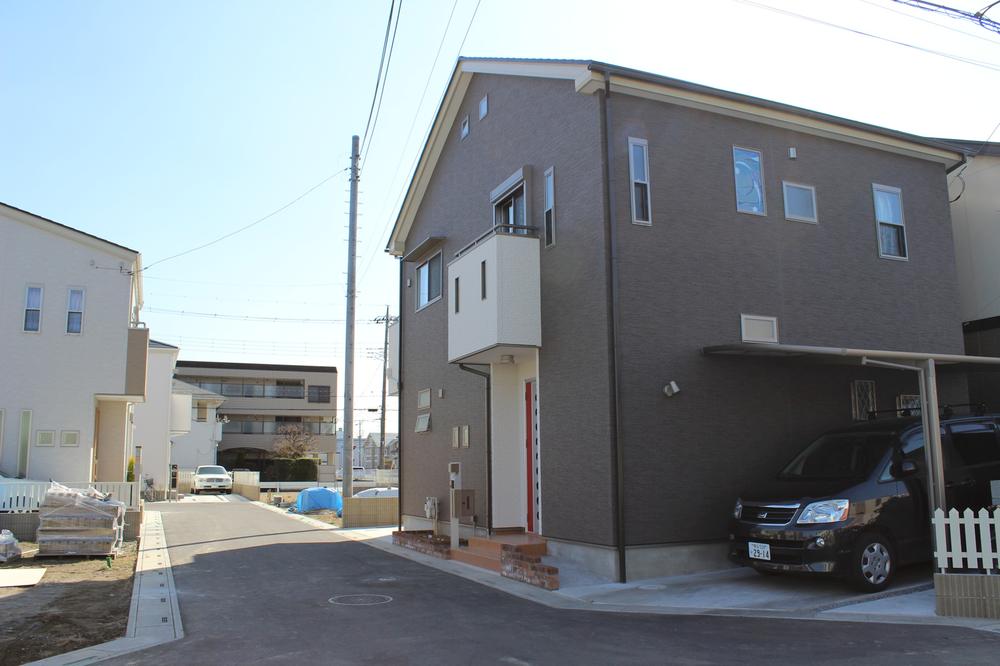 Local (February 2013) Shooting
現地(2013年2月)撮影
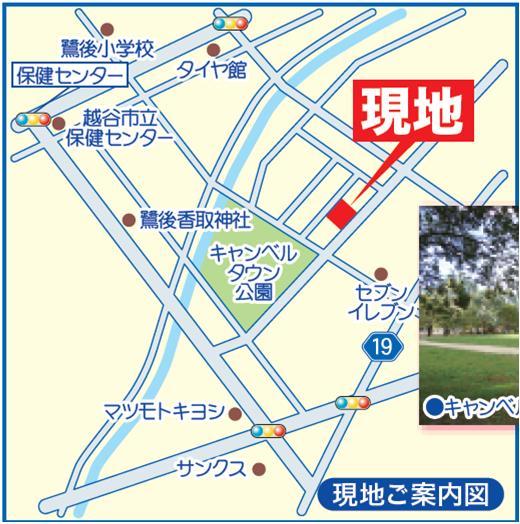 Local guide map
現地案内図
The entire compartment Figure全体区画図 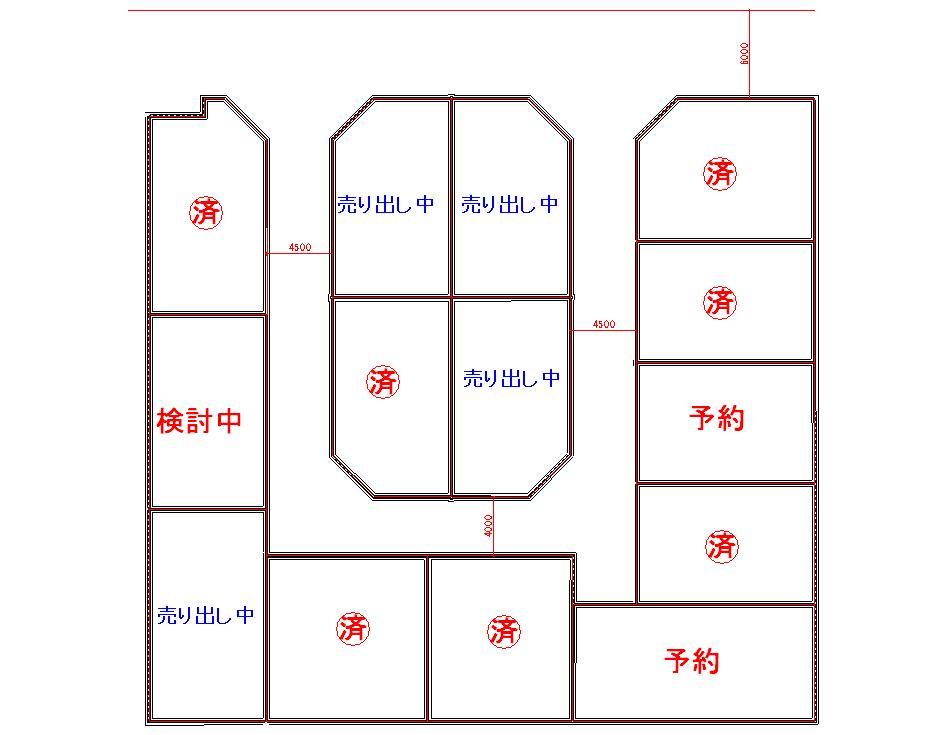 Development subdivision of all sections shaping land. Spacious 34 square meters of the building. We will receive consultation you, such as floor plans.
全区画整形地の開発分譲地です。建物は広々34坪。間取り等のご相談お受け致します。
Compartment view + building plan example区画図+建物プラン例 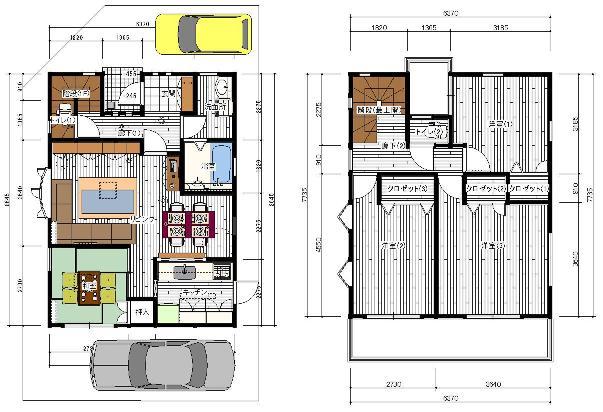 Building plan example (A compartment recommended plan) 4LDK, Land price 17,660,000 yen, Land area 106.4 sq m , Building price 18,700,000 yen, Building area 108.88 sq m
建物プラン例(A区画推奨プラン )4LDK、土地価格1766万円、土地面積106.4m2、建物価格1870万円、建物面積108.88m2
Building plan example (Perth ・ appearance)建物プラン例(パース・外観) 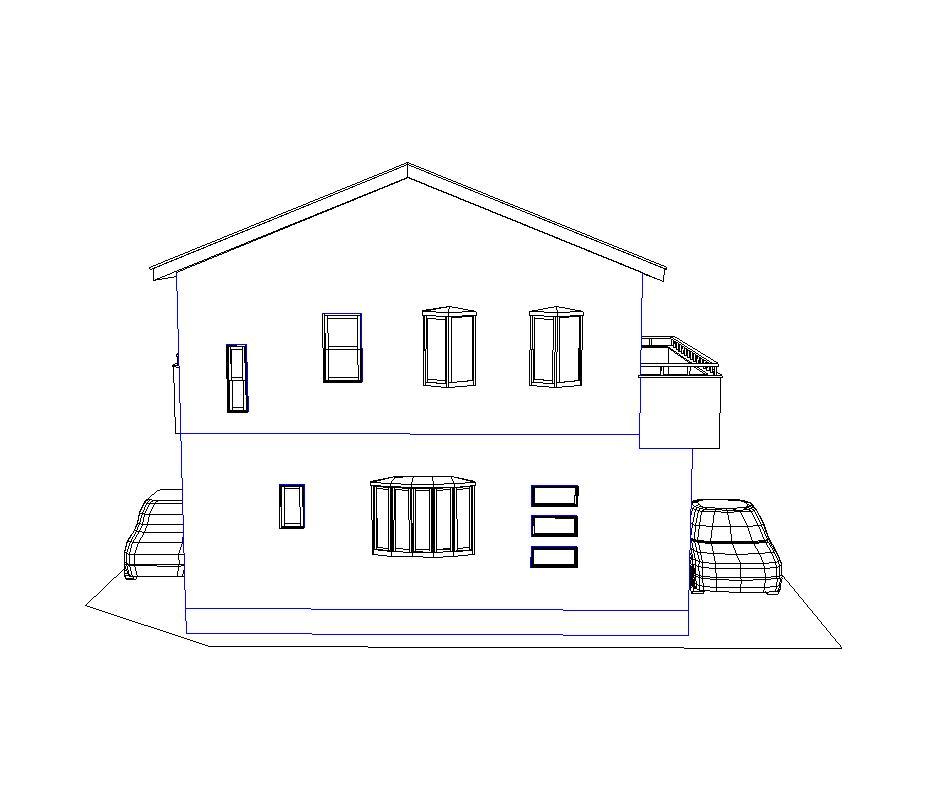 Building plan example (A No. land) Building Price 18,700,000 yen, Building area 108.88 sq m
建物プラン例(A号地)建物価格 1870万円、建物面積 108.88m2
Building plan example (Perth ・ Introspection)建物プラン例(パース・内観) 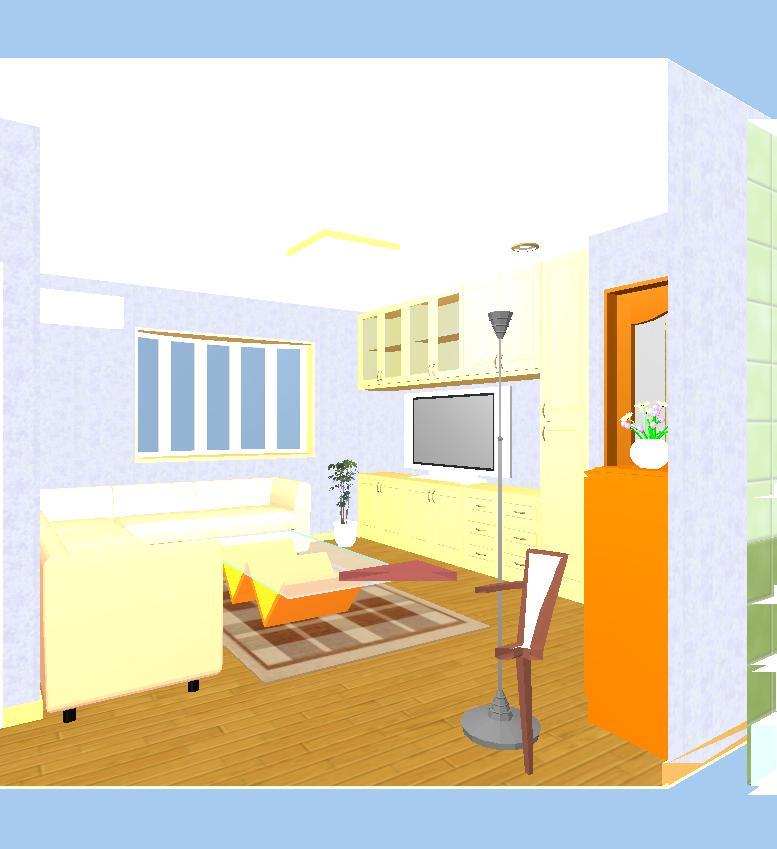 Building plan example (A No. land) Building Price 18,700,000 yen, Building area 108.88 sq m
建物プラン例(A号地)建物価格 1870万円、建物面積108.88m2
Convenience storeコンビニ 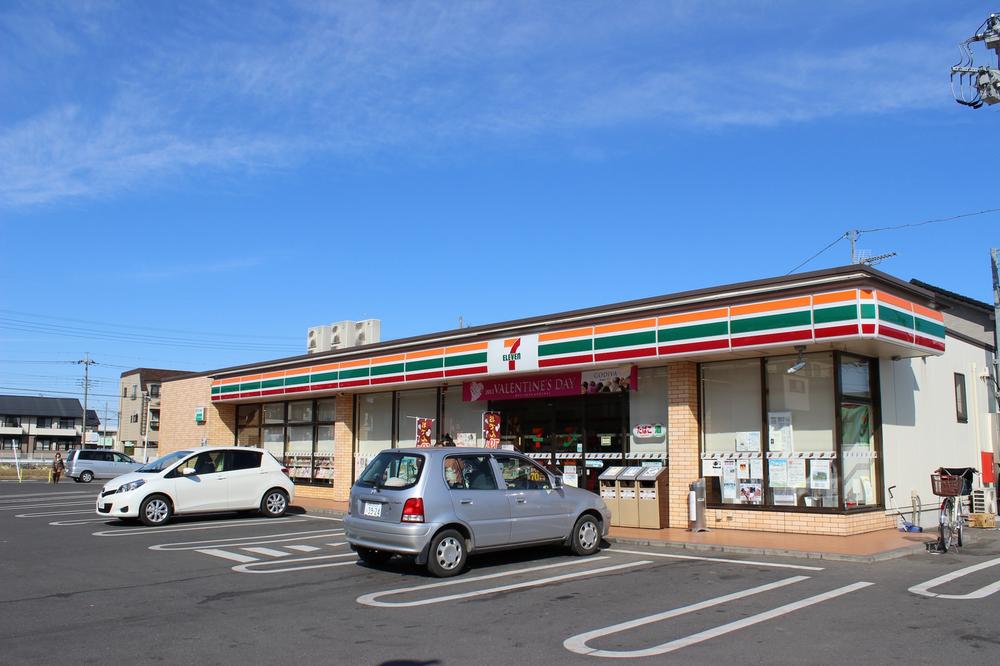 120m to Seven-Eleven Osawa Koshigaya Higashiten can go to feel free to buy a little bit.
セブンイレブン越谷大沢東店まで120m ちょっとしたものを気軽に買いに行けます。
Supermarketスーパー 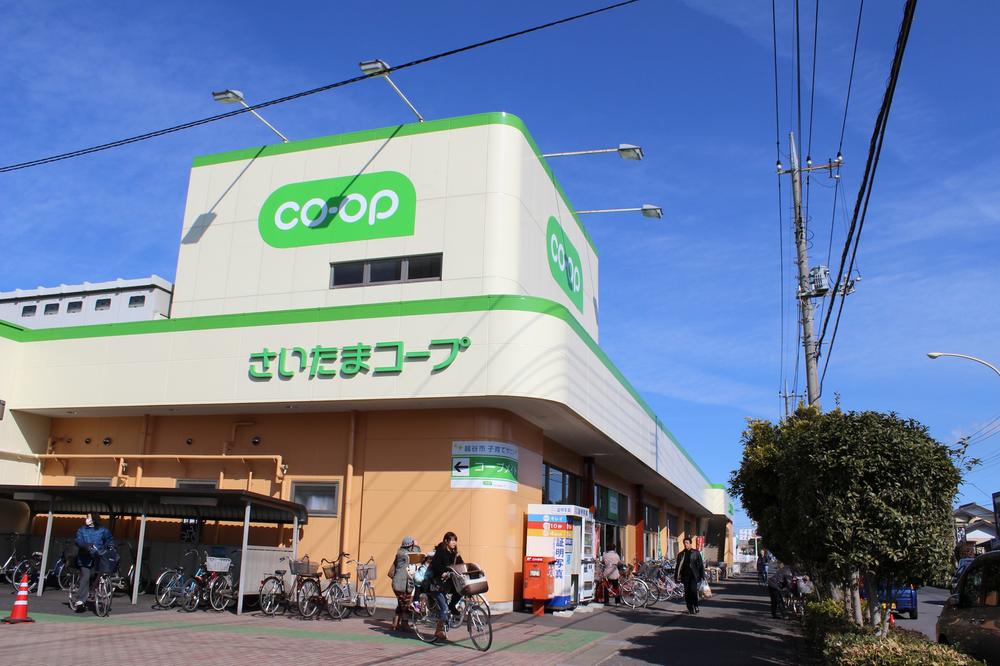 430m grocery to Saitama Co-op ・ Shopping daily necessities in Saitama Co-op.
さいたまコープ まで430m 食料品・日用品はさいたまコープでお買い物。
Local photos, including front road前面道路含む現地写真 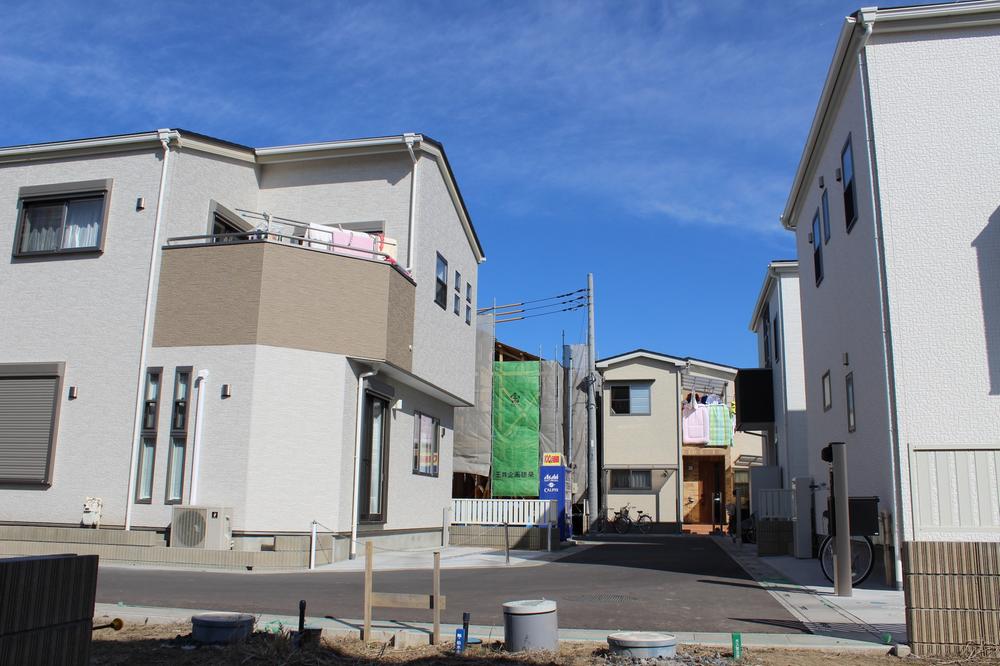 Local (February 2013) Shooting
現地(2013年2月)撮影
Primary school小学校 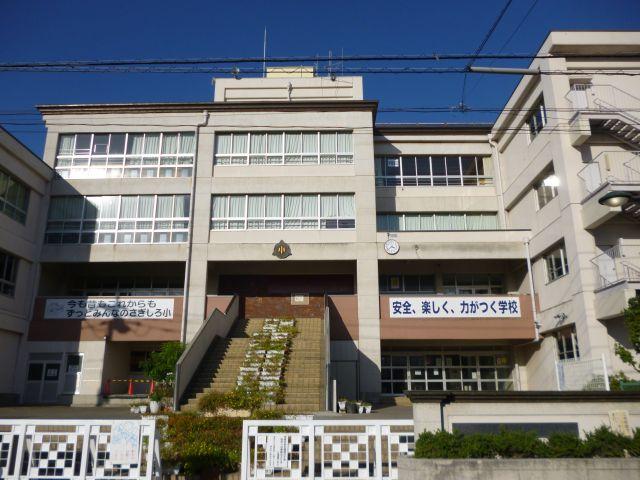 460m until Koshigaya Tatsusagi after elementary school
越谷市立鷺後小学校まで460m
Other Environmental Photoその他環境写真 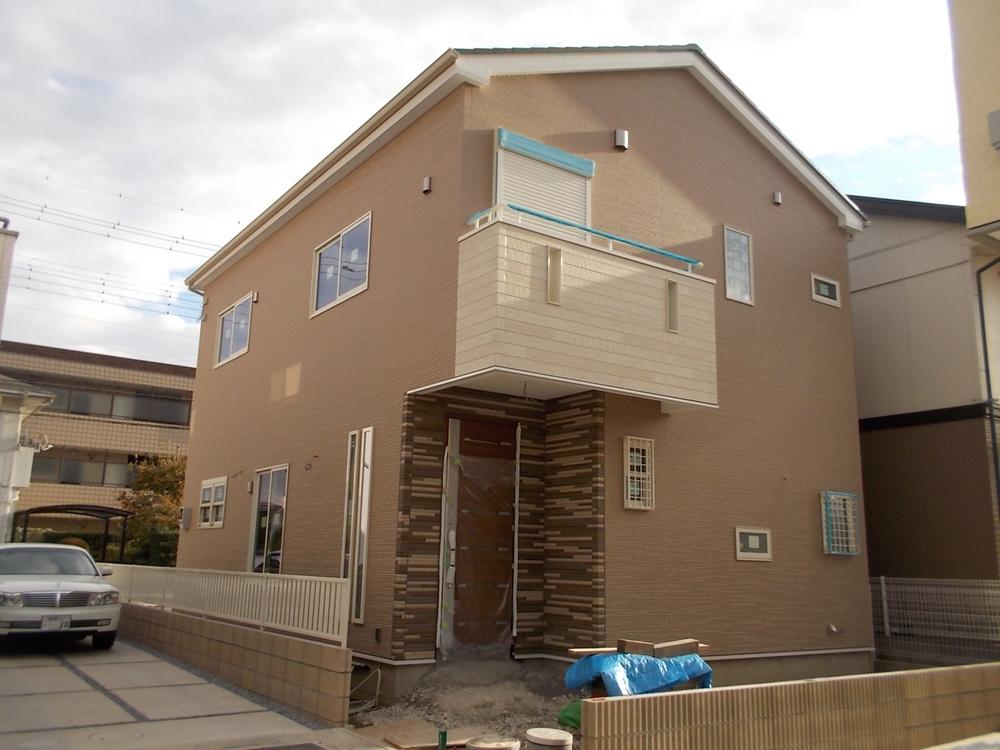 Local model house
現地モデルハウス
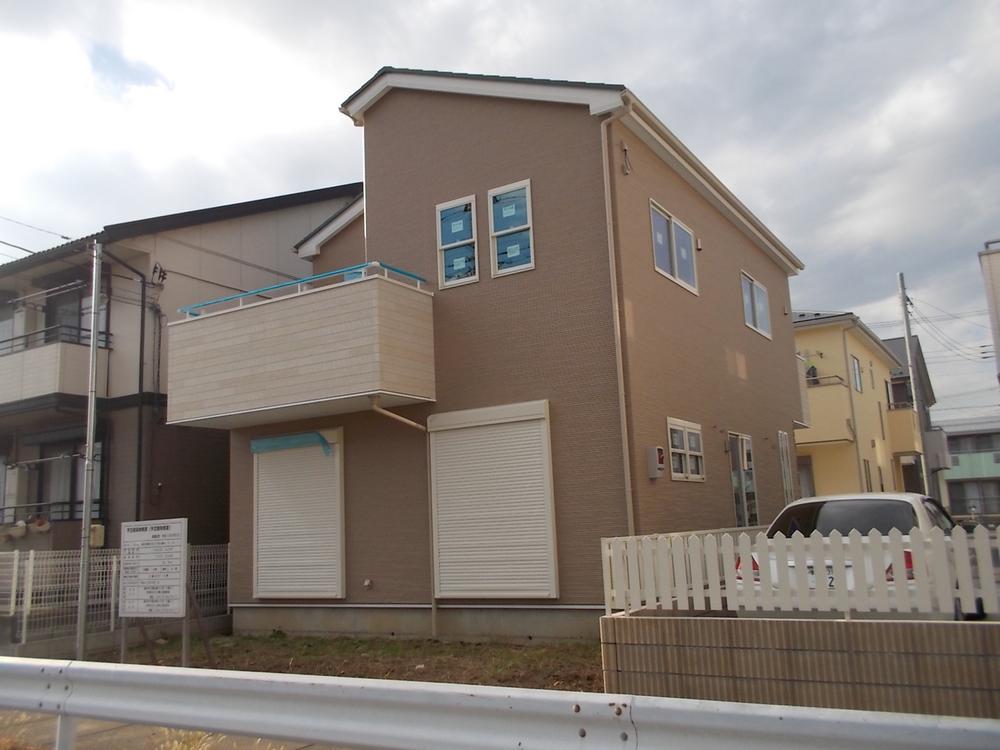 Local model house
現地モデルハウス
Park公園 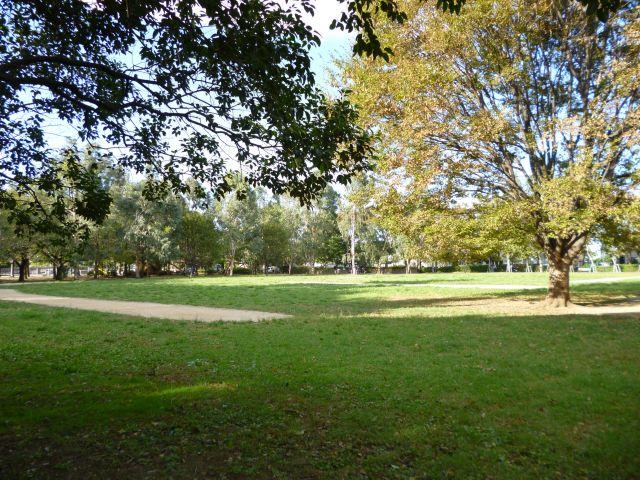 Children are playing always lively in the 50m of Campbell Town park from 50m local to Campbell Town park. You can immediately be your friends.
キャンベルタウン公園まで50m 現地から50mのキャンベルタウン公園では子供達がいつも賑やかに遊んでいます。すぐにお友達もできますね。
Drug storeドラッグストア 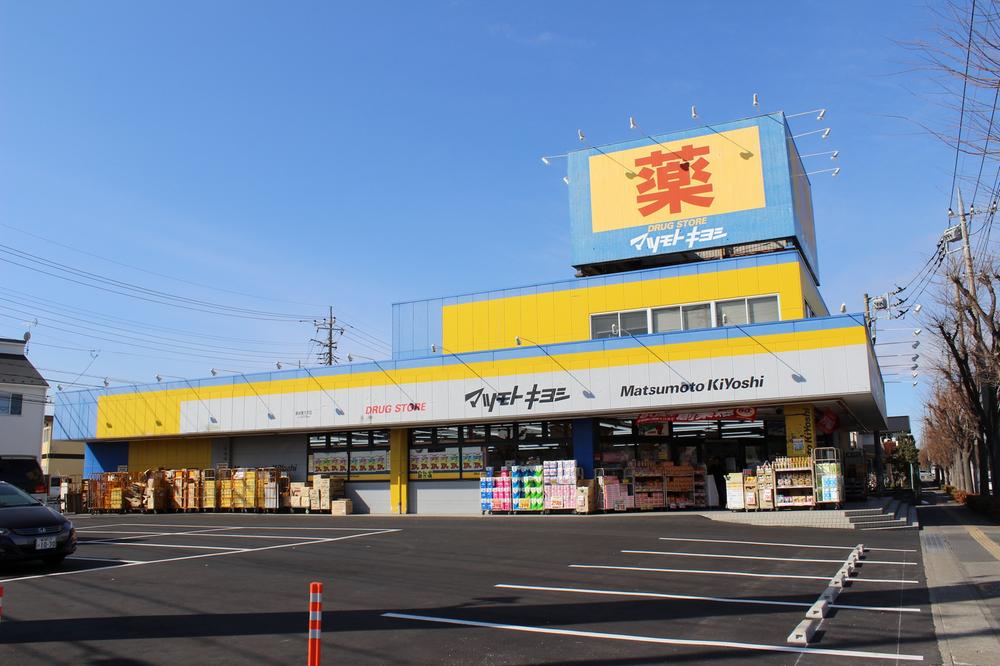 Matsumotokiyoshi 350m to the drugstore Koshigaya Higashiosawa shop
マツモトキヨシドラッグストア越谷東大沢店まで350m
Location
|


















