Land/Building » Kanto » Saitama Prefecture » Koshigaya
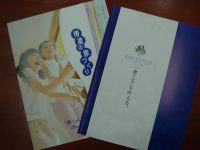 
| | Saitama Prefecture Koshigaya 埼玉県越谷市 |
| JR Musashino Line "Koshigaya Lake Town" walk 14 minutes JR武蔵野線「越谷レイクタウン」歩14分 |
Property name 物件名 | | [Free design] Koshigaya Lake Town, "the city of color" «architecture conditional sale locations» first phase 【自由設計】越谷レイクタウン『いろどりの街』≪建築条件付き売地≫第一期 | Price 価格 | | 20.1 million yen ~ 25,900,000 yen 2010万円 ~ 2590万円 | Building coverage, floor area ratio 建ぺい率・容積率 | | Kenpei rate: 50%, 60% Volume ratio: 100%, 200% 建ペい率:50%、60% 容積率:100%、200% | Sales compartment 販売区画数 | | 29 compartment 29区画 | Total number of compartments 総区画数 | | 119 compartment 119区画 | Land area 土地面積 | | 151 sq m ~ 152 sq m (45.67 tsubo ~ 45.97 square meters) 151m2 ~ 152m2(45.67坪 ~ 45.97坪) | Driveway burden-road 私道負担・道路 | | 6m public road, 8m public road, 9m public road (including sidewalks) (asphalt pavement) 6m公道、8m公道、9m公道(歩道含む)(アスファルト舗装) | Land situation 土地状況 | | Vacant lot 更地 | Construction completion time 造成完了時期 | | The first phase of 6 districts 7 city block construction already 第一期6街区7街区造成済み | Address 住所 | | Saitama Prefecture Koshigaya Sagami-cho, 5-161 埼玉県越谷市相模町5‐161他(底地番) 越谷レイクタウン特定土地区画整理事業区域内350街区14画地他(保留地) | Traffic 交通 | | JR Musashino Line "Koshigaya Lake Town" walk 14 minutes JR Musashino Line "Minami Koshigaya" bus 11 minutes west Bridge walk 5 minutes Isesaki Tobu "Shin Koshigaya" bus 11 minutes west Bridge walk 5 minutes JR武蔵野線「越谷レイクタウン」歩14分JR武蔵野線「南越谷」バス11分西方橋歩5分東武伊勢崎線「新越谷」バス11分西方橋歩5分
| Related links 関連リンク | | [Related Sites of this company] 【この会社の関連サイト】 | Person in charge 担当者より | | Person in charge of real-estate and building Junichi Takeishi Age: 40 Daigyokai Experience: 15 years your smile is the source of my power. We work hard in the day-to-day effort to meet a lot of smile. 担当者宅建武石純一年齢:40代業界経験:15年お客様の笑顔が私のパワーの源です。沢山の笑顔に出会えるように日々全力で頑張っています。 | Contact お問い合せ先 | | TEL: 0800-603-0557 [Toll free] mobile phone ・ Also available from PHS
Caller ID is not notified
Please contact the "saw SUUMO (Sumo)"
If it does not lead, If the real estate company TEL:0800-603-0557【通話料無料】携帯電話・PHSからもご利用いただけます
発信者番号は通知されません
「SUUMO(スーモ)を見た」と問い合わせください
つながらない方、不動産会社の方は
| Most price range 最多価格帯 | | 20 million yen (8 compartment) 2000万円台(8区画) | Land of the right form 土地の権利形態 | | Ownership 所有権 | Building condition 建築条件 | | With 付 | Time delivery 引き渡し時期 | | 7 months after the contract 契約後7ヶ月 | Land category 地目 | | Residential land (after replotting disposal) 宅地(換地処分後) | Use district 用途地域 | | One low-rise, Two dwellings 1種低層、2種住居 | Other limitations その他制限事項 | | Quasi-fire zones 準防火地域 | Overview and notices その他概要・特記事項 | | Contact: Junichi Takeishi, Facilities: TEPCO, Public Water Supply, This sewage, City gas 担当者:武石純一、設備:東京電力、公営水道、本下水、都市ガス | Company profile 会社概要 | | <Seller> Minister of Land, Infrastructure and Transport (6) No. 004326 (Corporation) Prefecture Building Lots and Buildings Transaction Business Association (Corporation) metropolitan area real estate Fair Trade Council member (Ltd.) HiroshiSusumu Yubinbango343-0807 Saitama Prefecture Koshigaya Red Mount cho, 1-241 <売主>国土交通大臣(6)第004326号(公社)埼玉県宅地建物取引業協会会員 (公社)首都圏不動産公正取引協議会加盟(株)博進〒343-0807 埼玉県越谷市赤山町1-241 |
You will receive this brochureこんなパンフレットが届きます 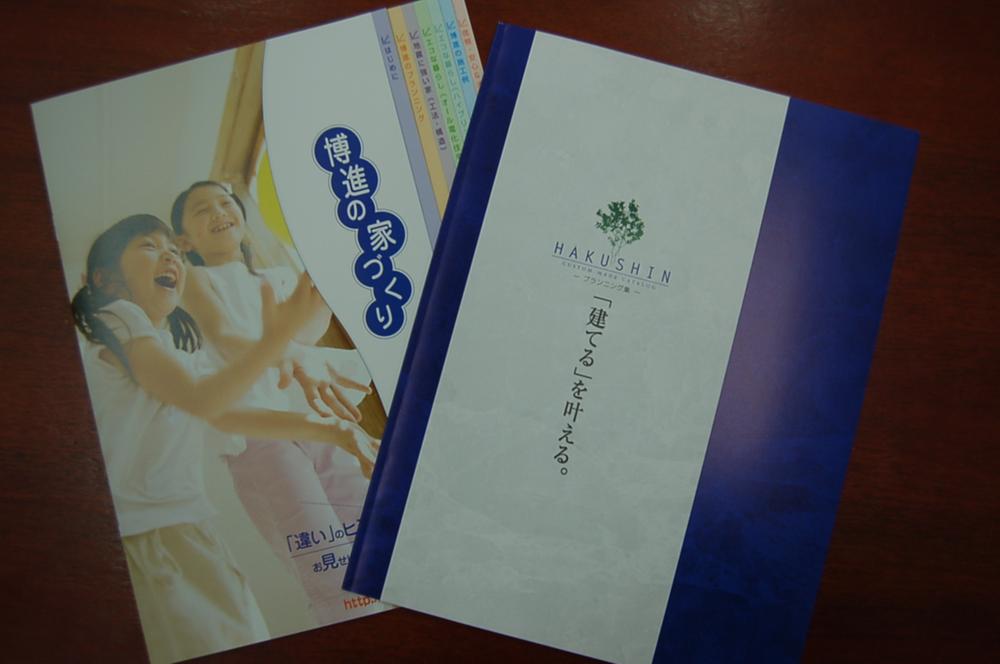 You will receive a listing of the concept and a detailed floor plan plan. Now Request!
物件のコンセプトや詳細な間取りプランが届きます。今すぐ資料請求!
Model house photoモデルハウス写真 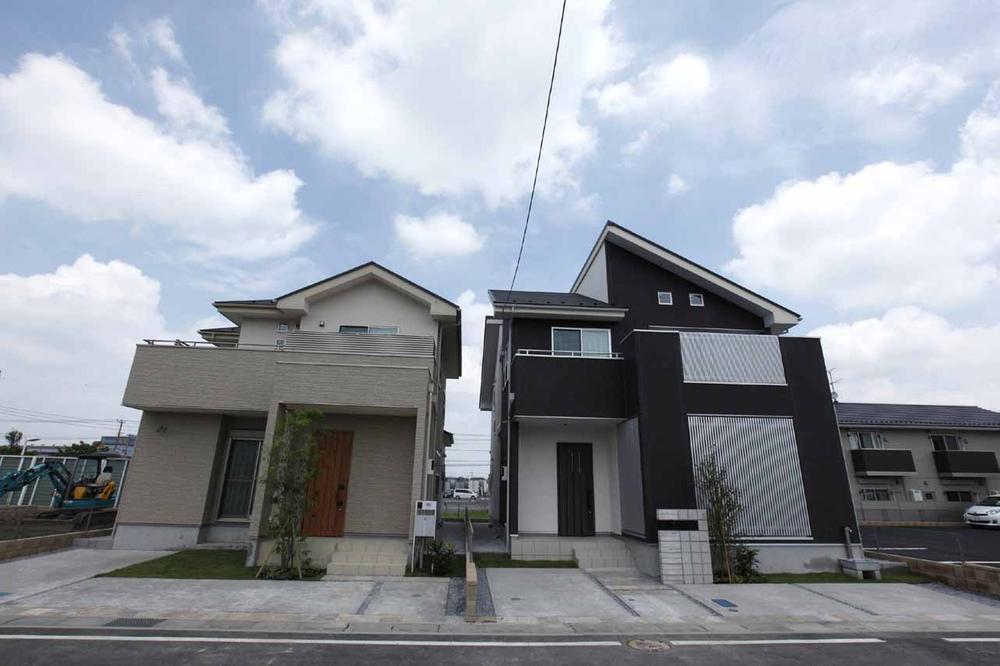 Two of the model house which has been subjected to interior coordination of the two different styles.
異なる2つのスタイルのインテリアコーディネートを施した2つのモデルハウス。
Aerial photograph航空写真 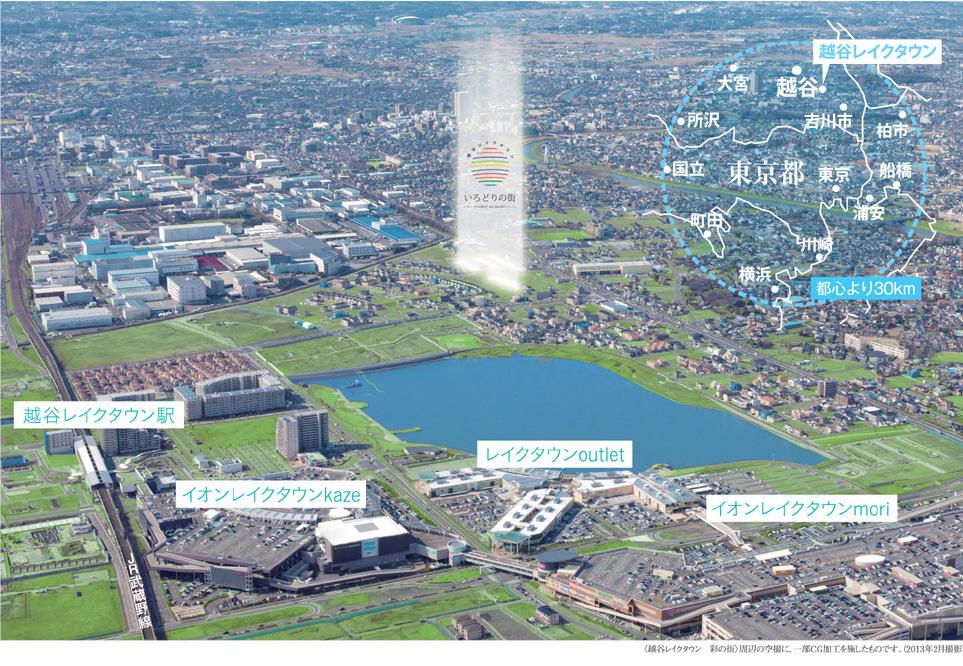 And subjected to a CG processing to aerial photograph of local (March 2013) shooting as seen from the sky, In fact a slightly different)
上空から見た現地(2013年3月)撮影した空撮写真にCG加工を施しており、実際とは多少異なります)
Model house photoモデルハウス写真 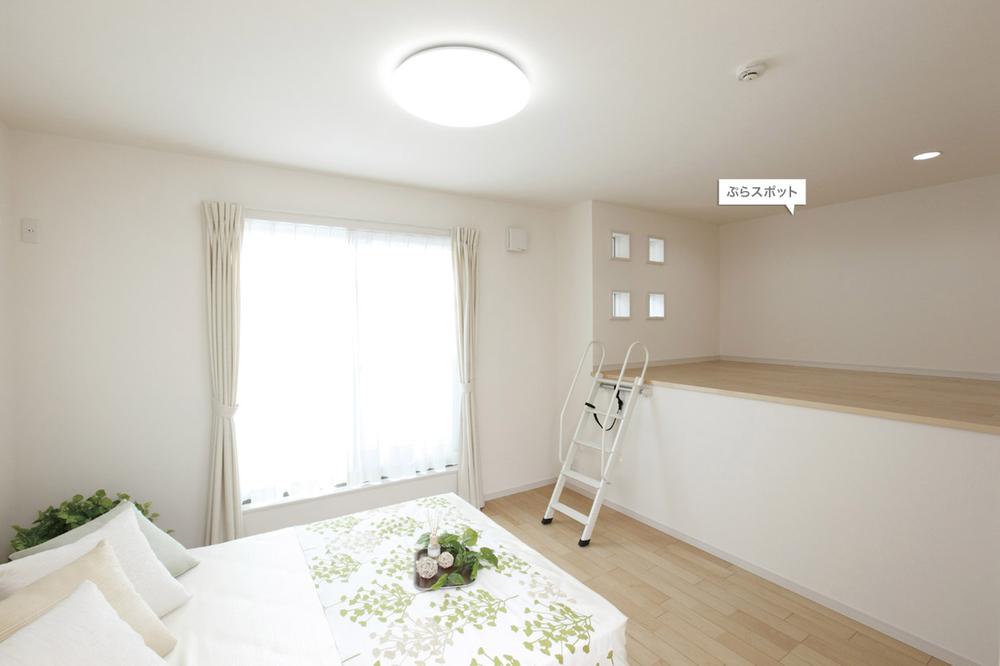 The bedroom of about 7.5 quires about 3 Pledge of loft-type "plastic spot" is also. Just good space to put to sleep a small child.
約7.5帖の寝室には約3帖のロフト型「ぷらスポット」も。小さいお子さんを寝かすのにちょうど良いスペース。
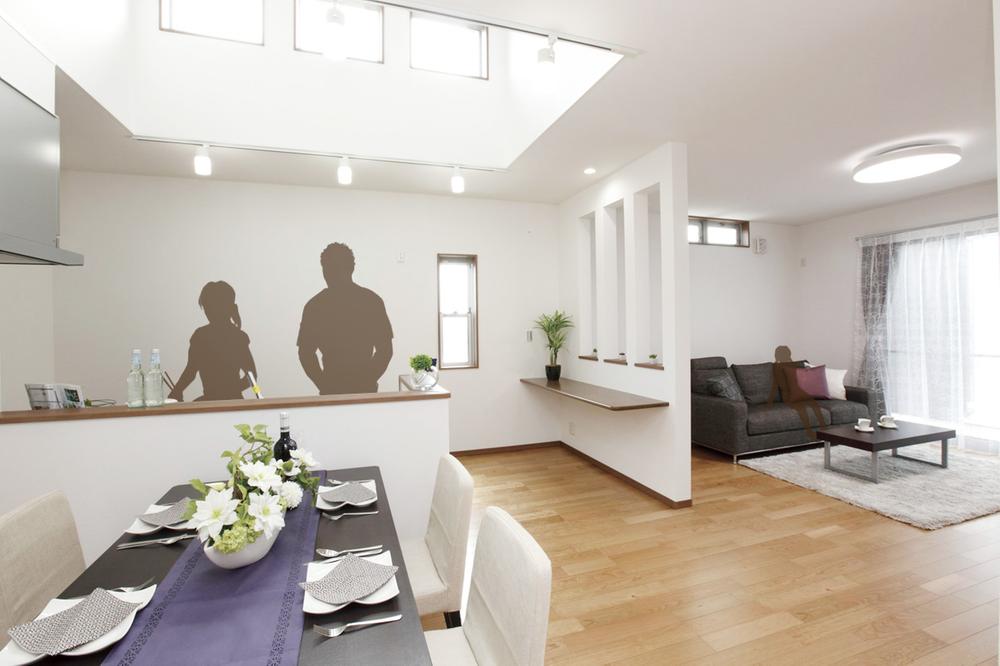 Light falling on kitchen tickle the love of the mind cuisine. House petting the family deepens
キッチンに降り注ぐ光が料理好きの心をくすぐる。家族の触れ合いが深まる家
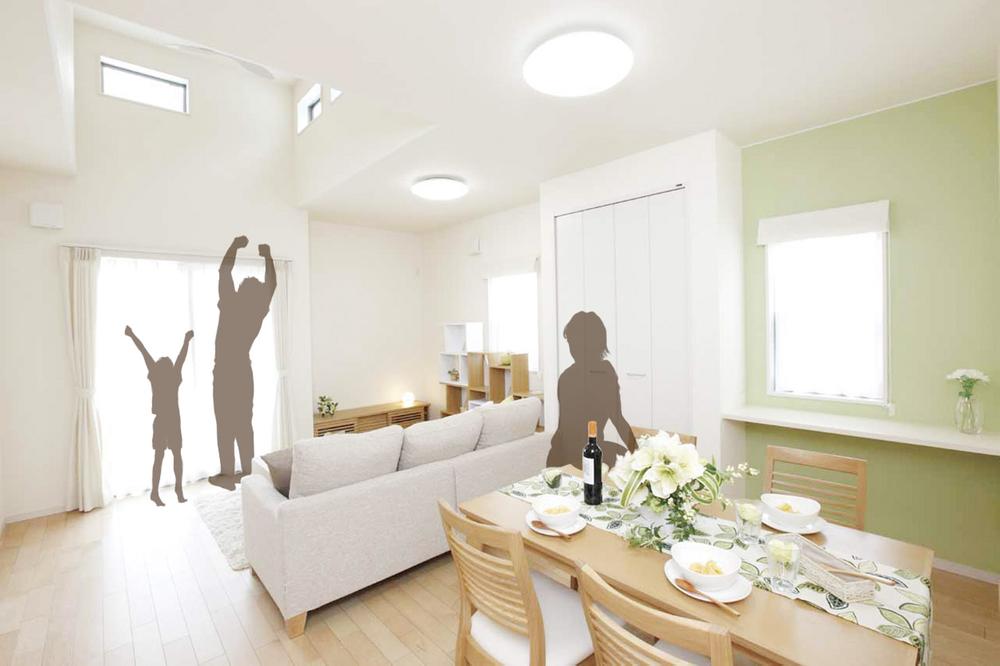 Morning light that wraps gently living, A warm welcome is home to start the day.
リビングを優しく包む朝の光、1日の始まりを温かく迎えられる家。
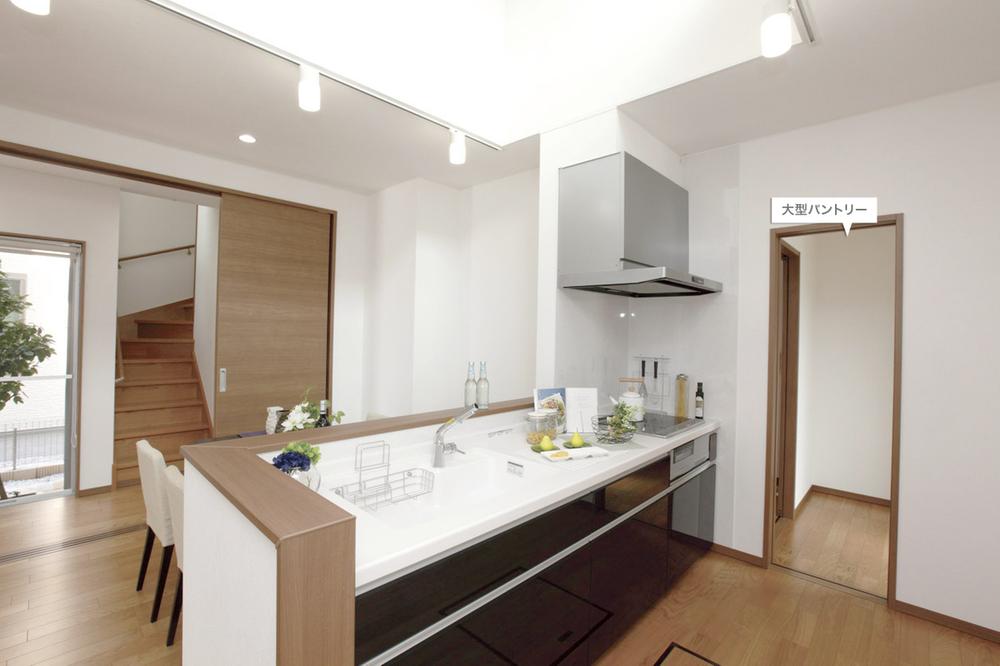 About 1.5 Pledge of free space on the housework conductor. Not only the food of stock, Less frequently used utensils and furniture can be effortlessly stored.
家事導線上の約1.5帖のフリースペース。食品のストックだけでなく、使用頻度の低い調理器具や什器も難なく収納できる。
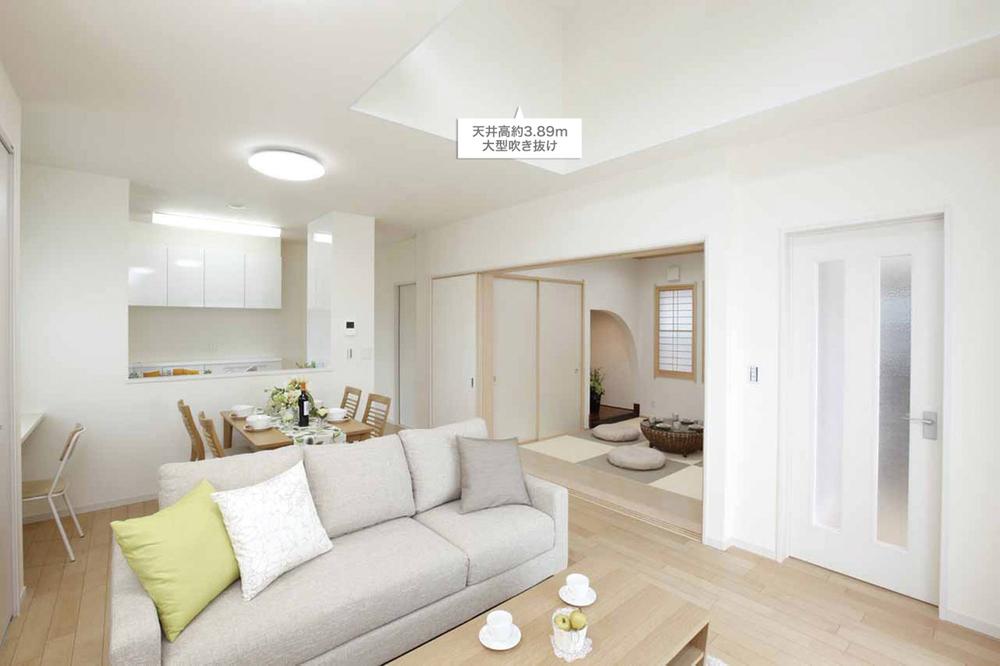 Atrium ceiling height about 3.89m can basking in the sun while sitting in a masterpiece living
天井高約3.89mの吹き抜けは圧巻リビングに座りながら日向ぼっこができる
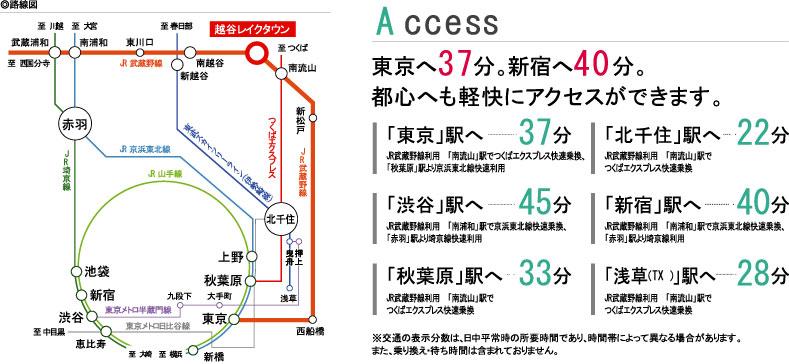 route map
路線図
Shopping centreショッピングセンター 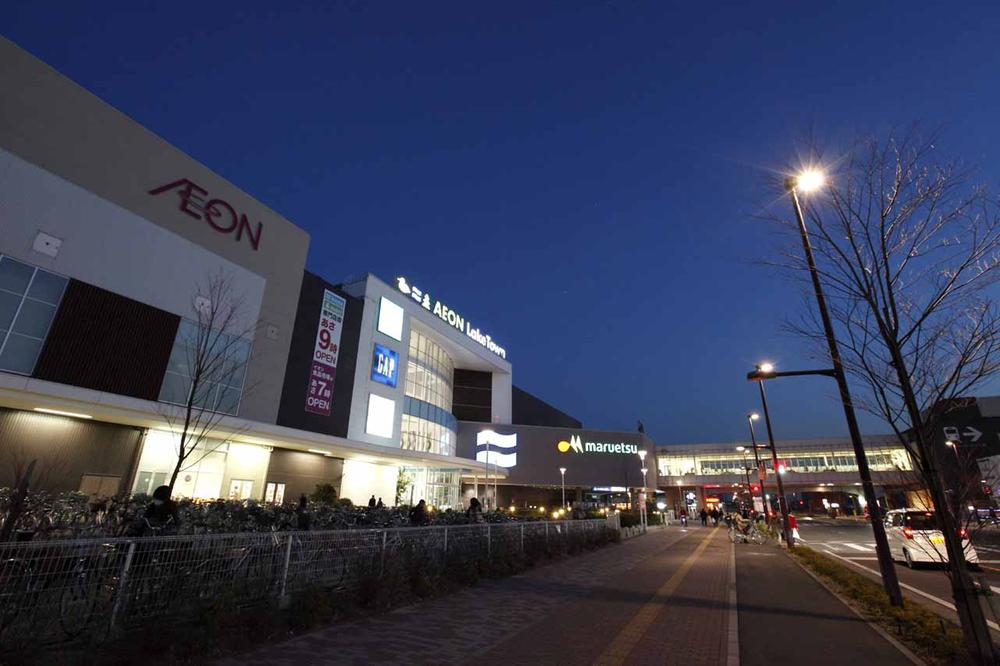 Aeon Lake Town ~ Kaze ~ Until the (Night) 1110m
イオンレイクタウン ~ Kaze ~ (夜景)まで1110m
Local photos, including front road前面道路含む現地写真 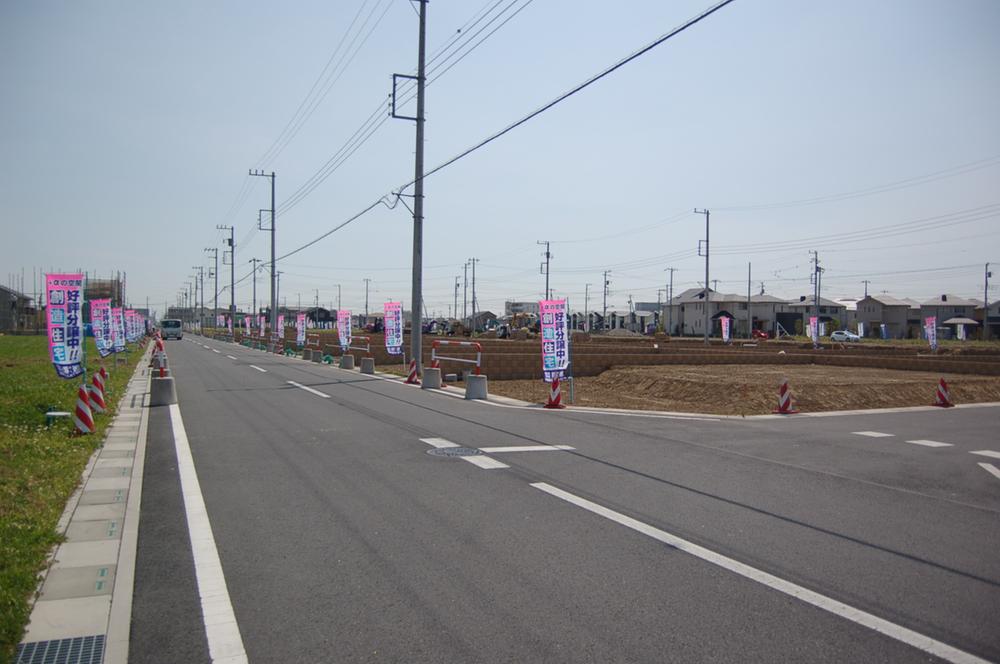 Compartment parking facing the happy the entire 6M road also not good mom. Local shooting (April 2013)
駐車が苦手なママにも嬉しい全面6M道路に面した区画。現地撮影(2013年4月)
Shopping centreショッピングセンター 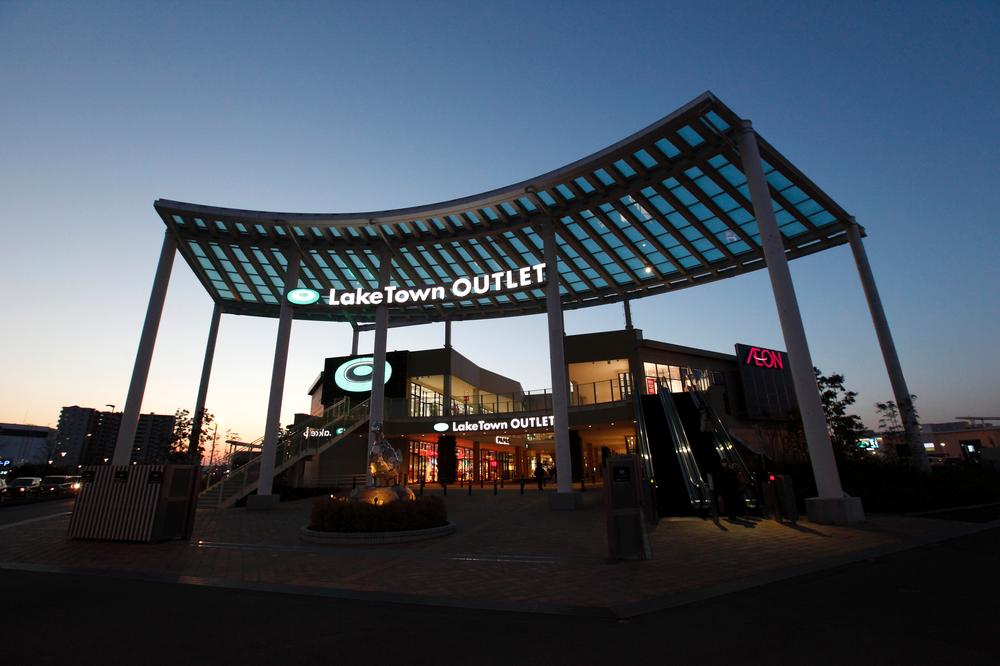 1250m to Aeon Lake Town outlet
イオンレイクタウンアウトレットまで1250m
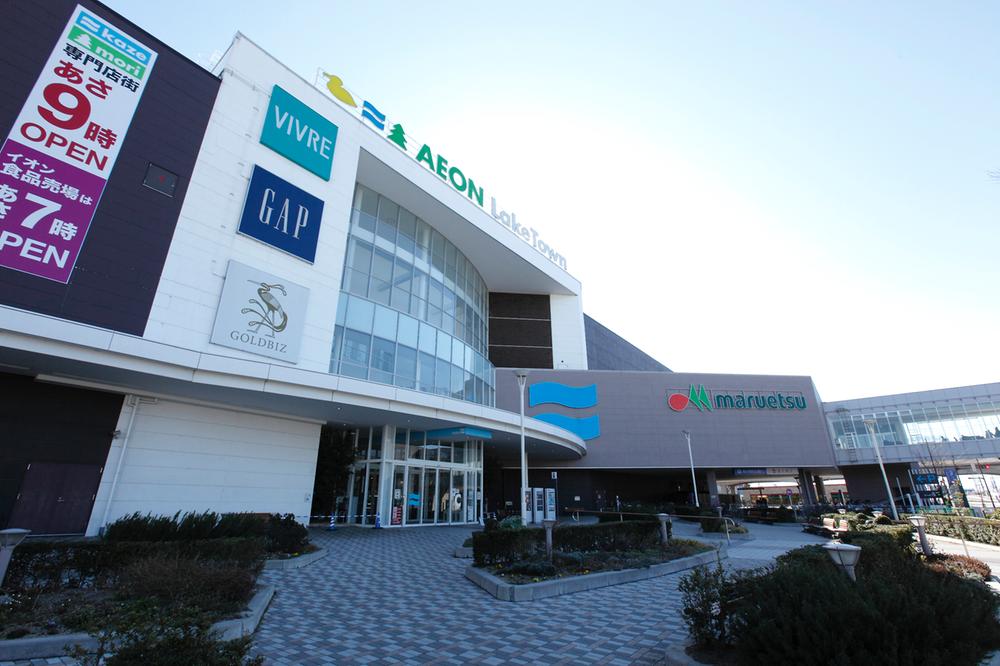 Aeon Lake Town ~ Kaze ~ 1230m to
イオンレイクタウン ~ Kaze ~ まで1230m
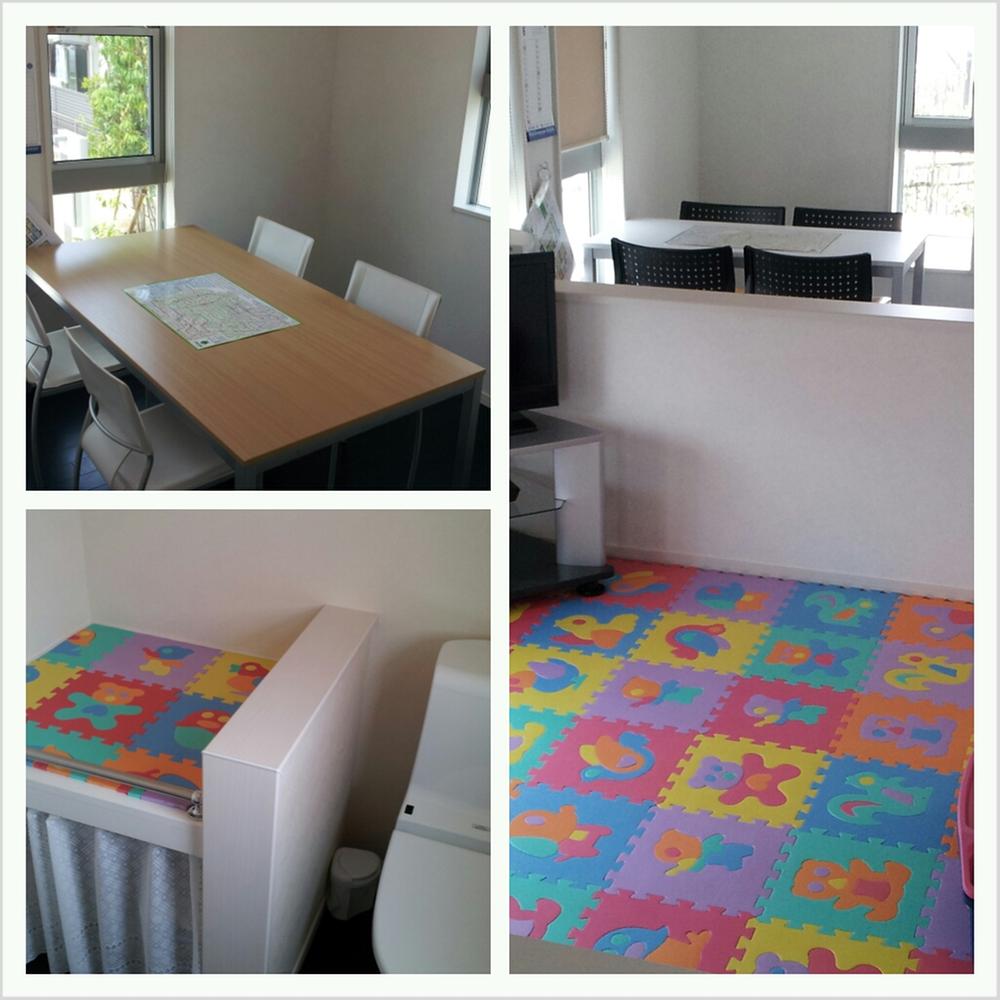 exhibition hall / Showroom
展示場/ショウルーム
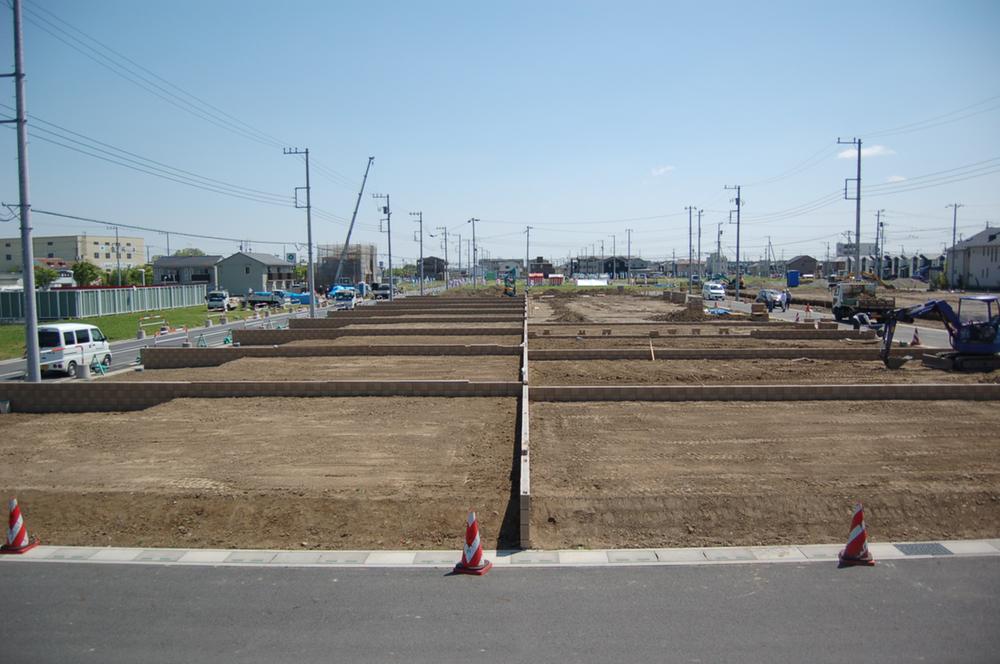 Local land photo
現地土地写真
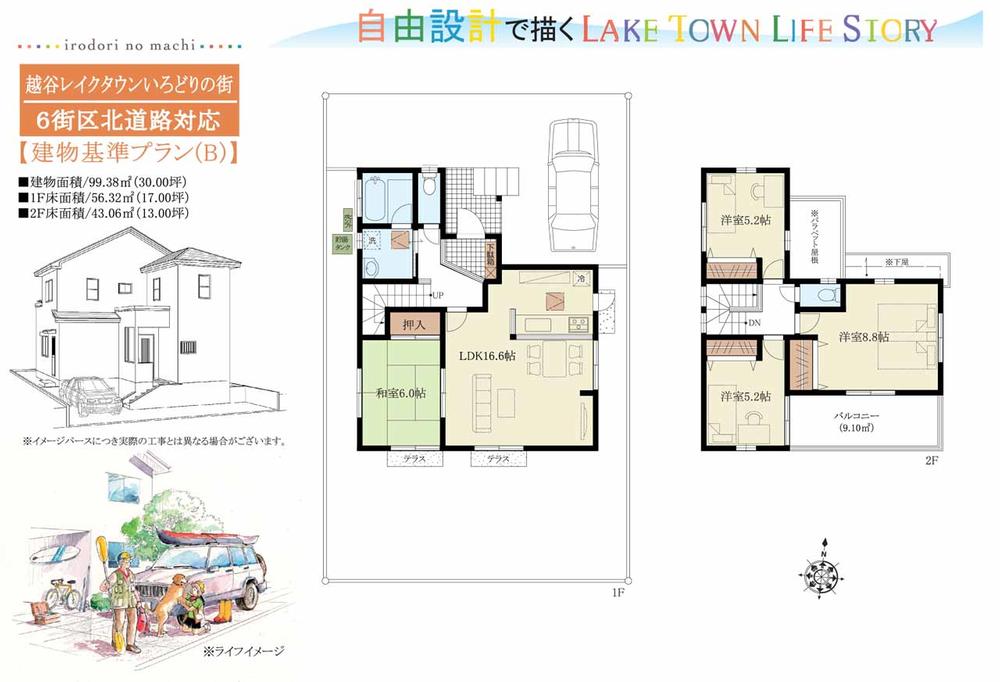 Other building plan example
その他建物プラン例
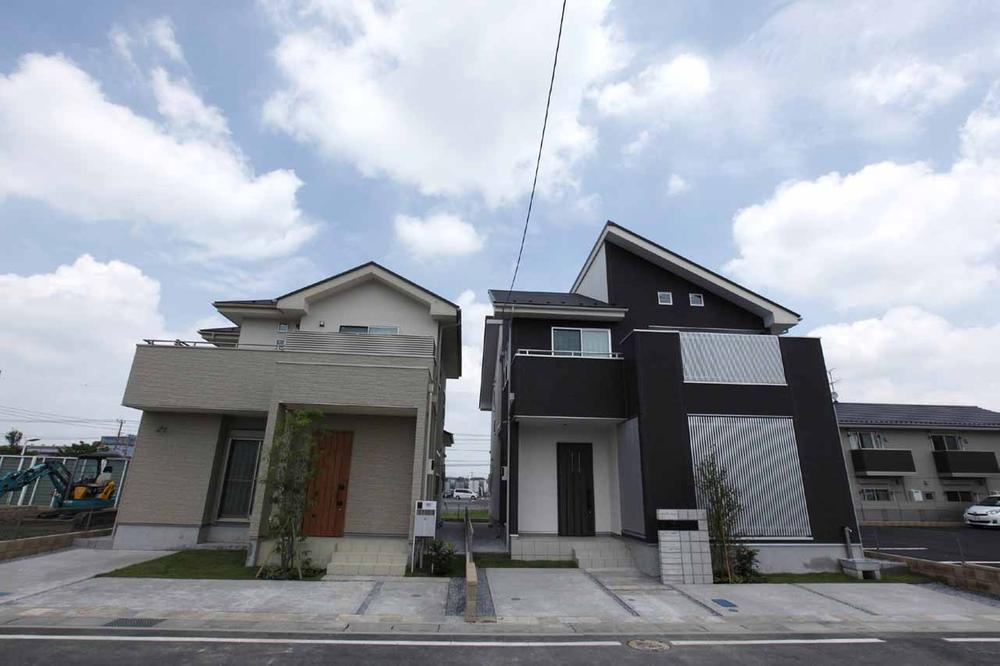 Model house photo
モデルハウス写真
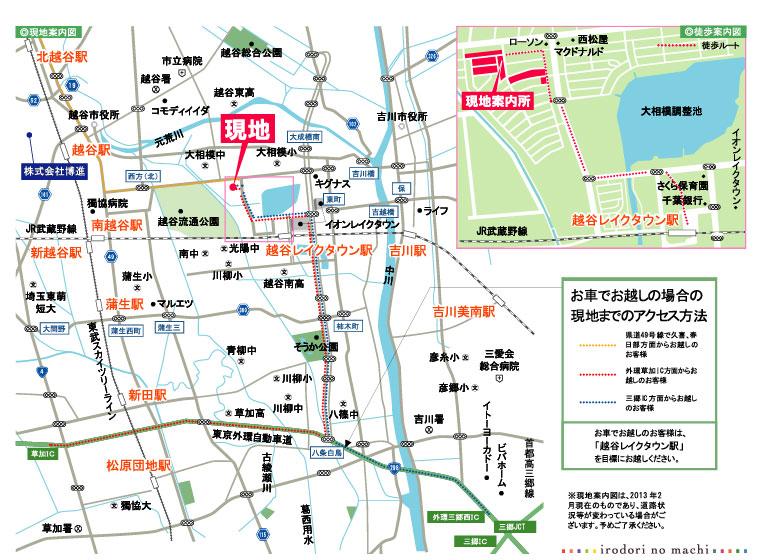 Local guide map
現地案内図
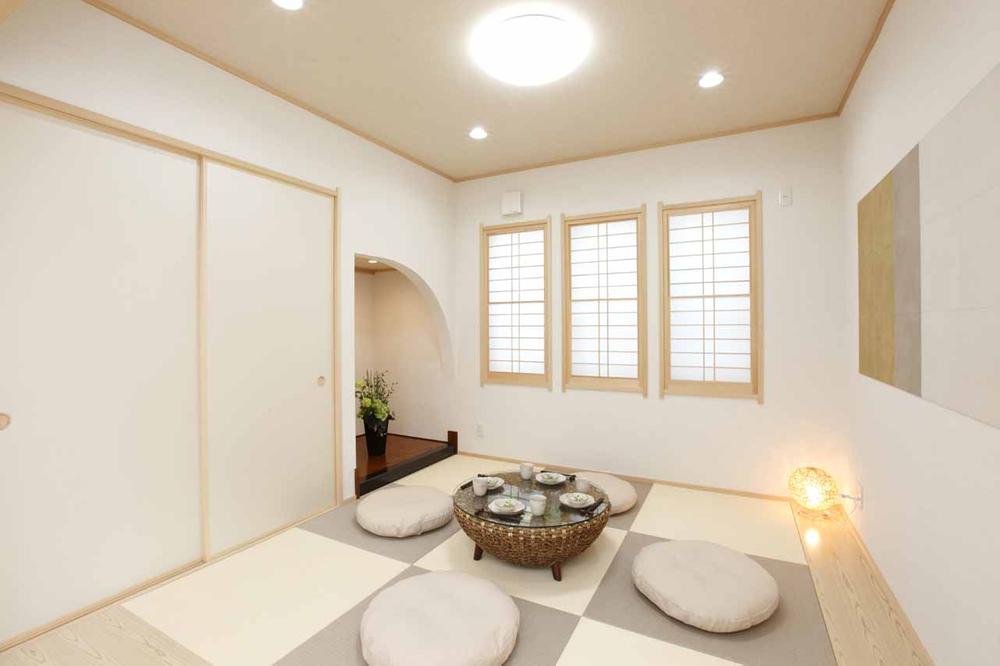 Model house photo
モデルハウス写真
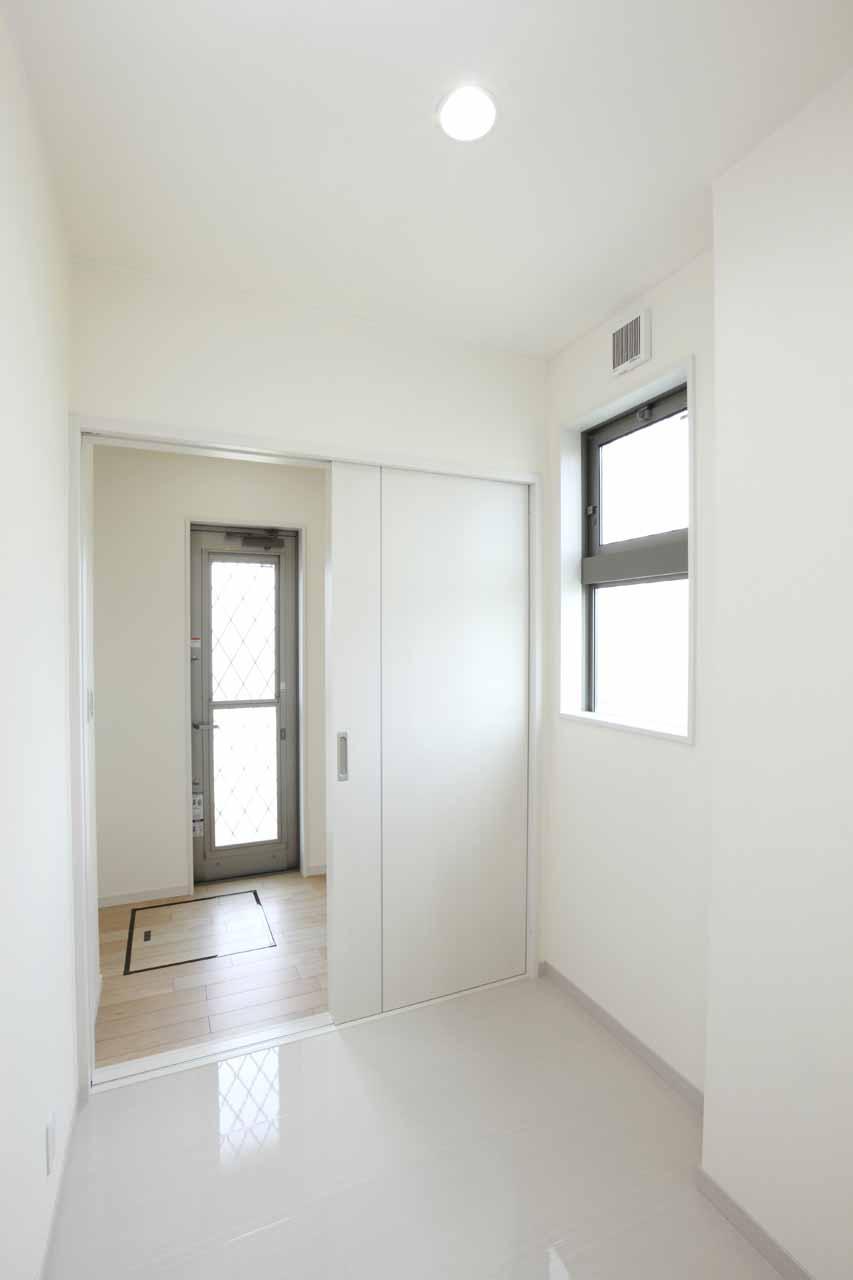 Model house photo
モデルハウス写真
Primary school小学校 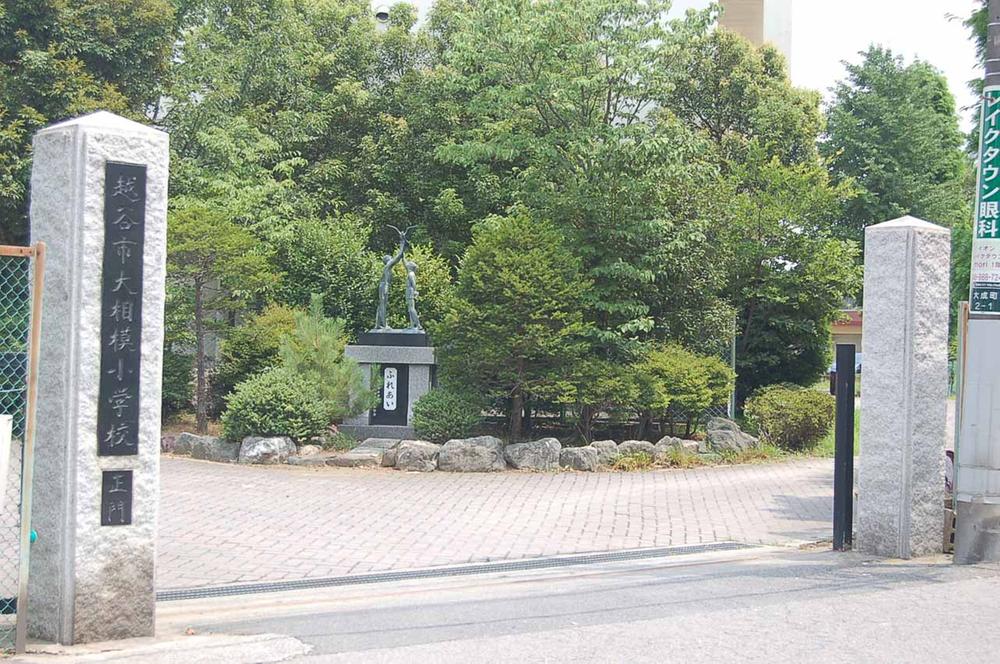 860m until Koshigaya Univ Sagami Elementary School
越谷市立大相模小学校まで860m
Junior high school中学校 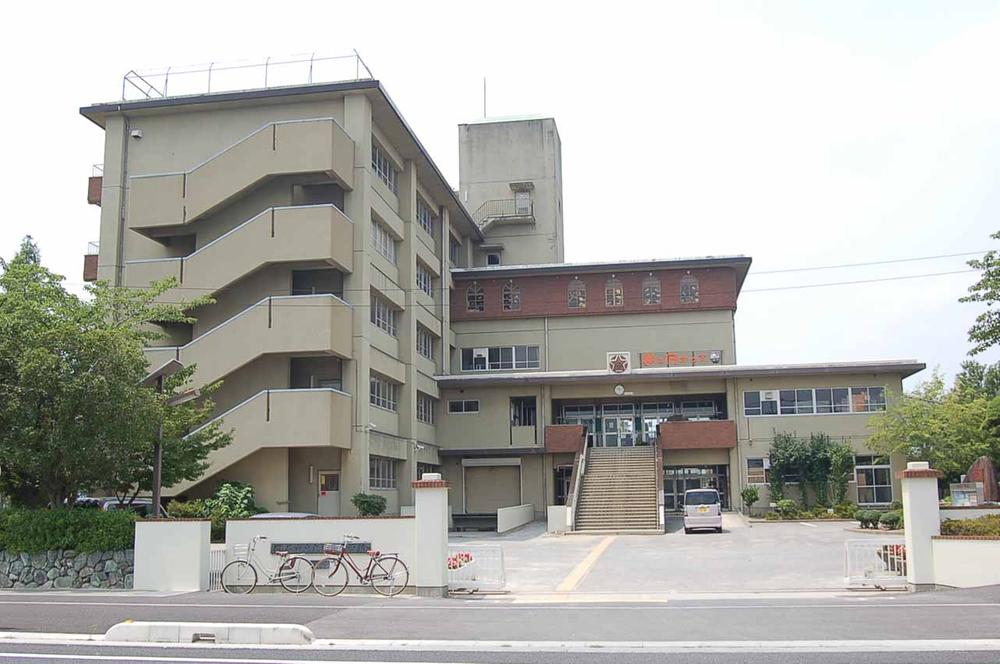 596m until Koshigaya Univ Sagami junior high school
越谷市立大相模中学校まで596m
Kindergarten ・ Nursery幼稚園・保育園 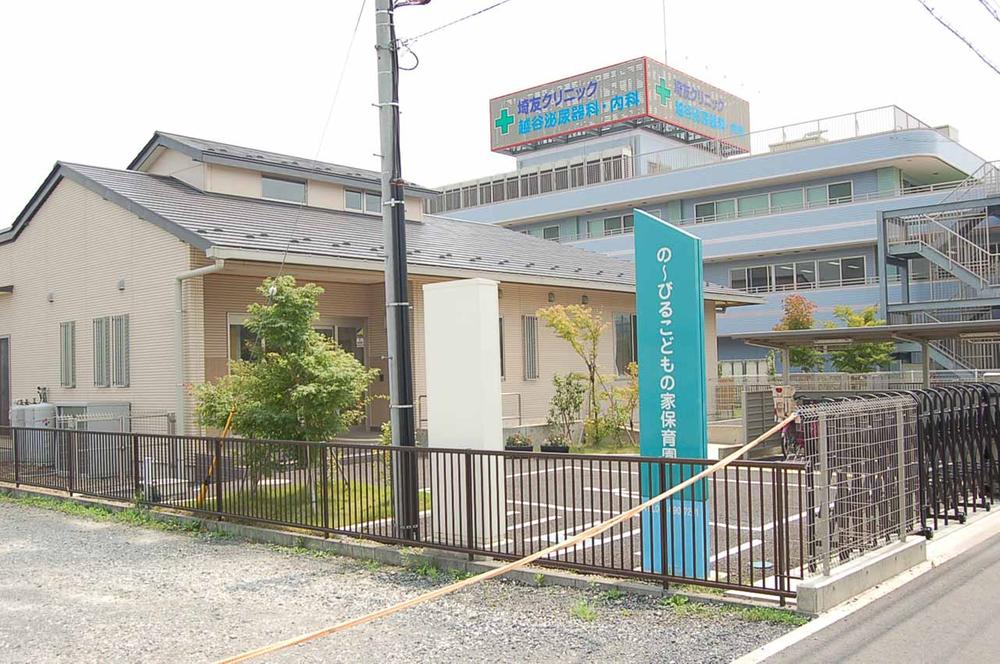 535m to the children of the house nursery extending
のびるこどもの家保育園まで535m
Other localその他現地 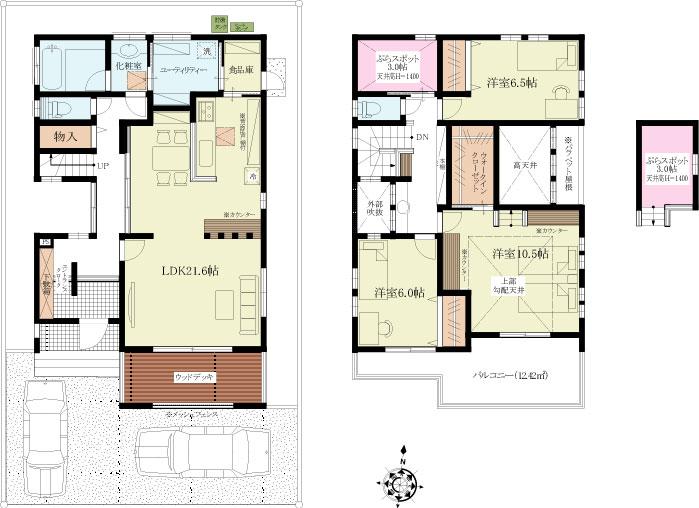 Local model house B Building You can see Land 152.68 sq m Building 123.64 sq m
現地モデルハウスB号棟 ご覧頂けます 土地152.68m2 建物123.64m2
Park公園 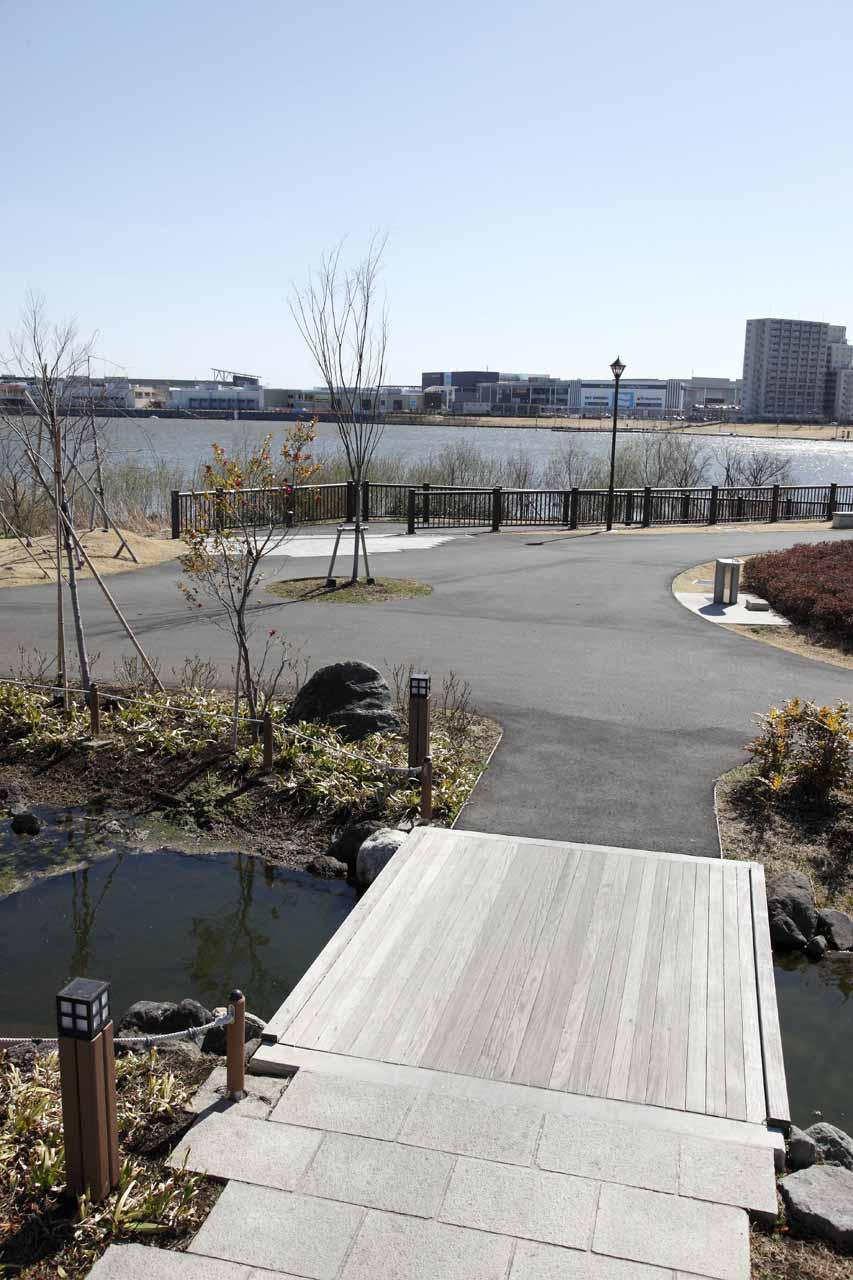 410m to Lake Town lakeside Forest Park
レイクタウン湖畔の森公園まで410m
The entire compartment Figure全体区画図 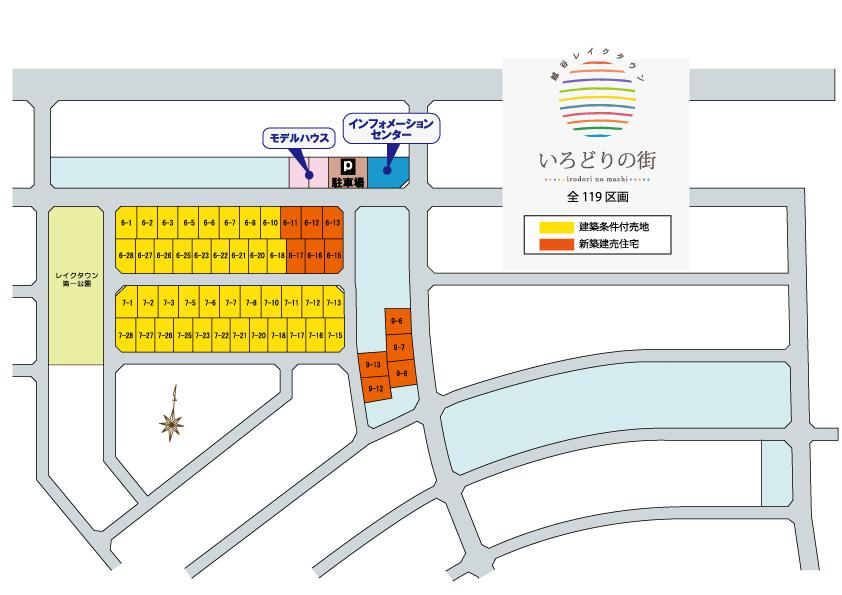 Compartment figure
区画図
Location
| 


























