Land/Building » Kanto » Saitama Prefecture » Kuki
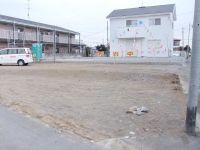 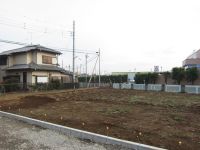
| | Saitama Prefecture Kuki 埼玉県久喜市 |
| JR Utsunomiya Line "Kuki" walk 18 minutes JR宇都宮線「久喜」歩18分 |
| Large shopping mall, Electronics stores, Car supplies shop, It is convenient shopping in the 100 yen shop near! 大型ショッピングモール、家電量販店、車用品店、100円ショップ近くで買い物便利です! |
Features pickup 特徴ピックアップ | | Super close / Yang per good / A quiet residential area / Flat terrain / Development subdivision in / Building plan example there スーパーが近い /陽当り良好 /閑静な住宅地 /平坦地 /開発分譲地内 /建物プラン例有り | Event information イベント情報 | | Local sales meetings (Please be sure to ask in advance) schedule / During the public time / 10:00 ~ 17:00 現地販売会(事前に必ずお問い合わせください)日程/公開中時間/10:00 ~ 17:00 | Price 価格 | | 14 million yen 1400万円 | Building coverage, floor area ratio 建ぺい率・容積率 | | Kenpei rate: 50%, Volume ratio: 80% 建ペい率:50%、容積率:80% | Sales compartment 販売区画数 | | 1 compartment 1区画 | Total number of compartments 総区画数 | | 1 compartment 1区画 | Land area 土地面積 | | 181.66 sq m (54.95 square meters) 181.66m2(54.95坪) | Driveway burden-road 私道負担・道路 | | Road width: 4m, Asphaltic pavement 道路幅:4m、アスファルト舗装 | Land situation 土地状況 | | Vacant lot 更地 | Address 住所 | | Saitama Prefecture Kuki Noguki 805-7 埼玉県久喜市野久喜805-7 | Traffic 交通 | | JR Utsunomiya Line "Kuki" walk 18 minutes JR宇都宮線「久喜」歩18分
| Related links 関連リンク | | [Related Sites of this company] 【この会社の関連サイト】 | Person in charge 担当者より | | [Regarding this property.] Large shopping mall just off! Convenient to commute in the 18-minute walk from the Kuki Station! 【この物件について】大型ショッピングモールすぐそば!久喜駅まで徒歩18分で通勤通学に便利! | Contact お問い合せ先 | | TEL: 0800-600-8168 [Toll free] mobile phone ・ Also available from PHS
Caller ID is not notified
Please contact the "saw SUUMO (Sumo)"
If it does not lead, If the real estate company TEL:0800-600-8168【通話料無料】携帯電話・PHSからもご利用いただけます
発信者番号は通知されません
「SUUMO(スーモ)を見た」と問い合わせください
つながらない方、不動産会社の方は
| Land of the right form 土地の権利形態 | | Ownership 所有権 | Building condition 建築条件 | | With 付 | Land category 地目 | | Residential land 宅地 | Use district 用途地域 | | One low-rise, One dwelling 1種低層、1種住居 | Overview and notices その他概要・特記事項 | | Facilities: Public Water Supply, This sewage, Individual LPG 設備:公営水道、本下水、個別LPG | Company profile 会社概要 | | <Seller> Saitama Governor (2) No. 020461 (Corporation) All Japan Real Estate Association (Corporation) metropolitan area real estate Fair Trade Council member Co., Ltd. San El Home Yubinbango369-0111 Saitama Prefecture Konosu Shinjuku 2-30 <売主>埼玉県知事(2)第020461号(公社)全日本不動産協会会員 (公社)首都圏不動産公正取引協議会加盟(株)サンエルホーム〒369-0111 埼玉県鴻巣市新宿2-30 |
Local photos, including front road前面道路含む現地写真 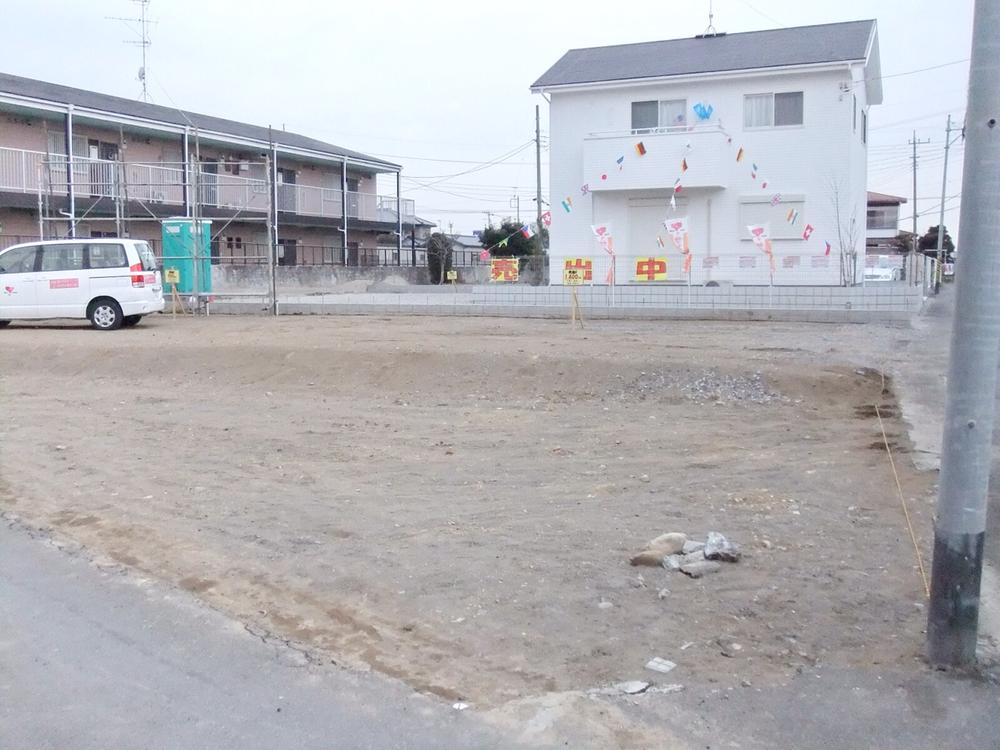 Sunny. South Road.
日当たり良好。南道路です。
Local land photo現地土地写真 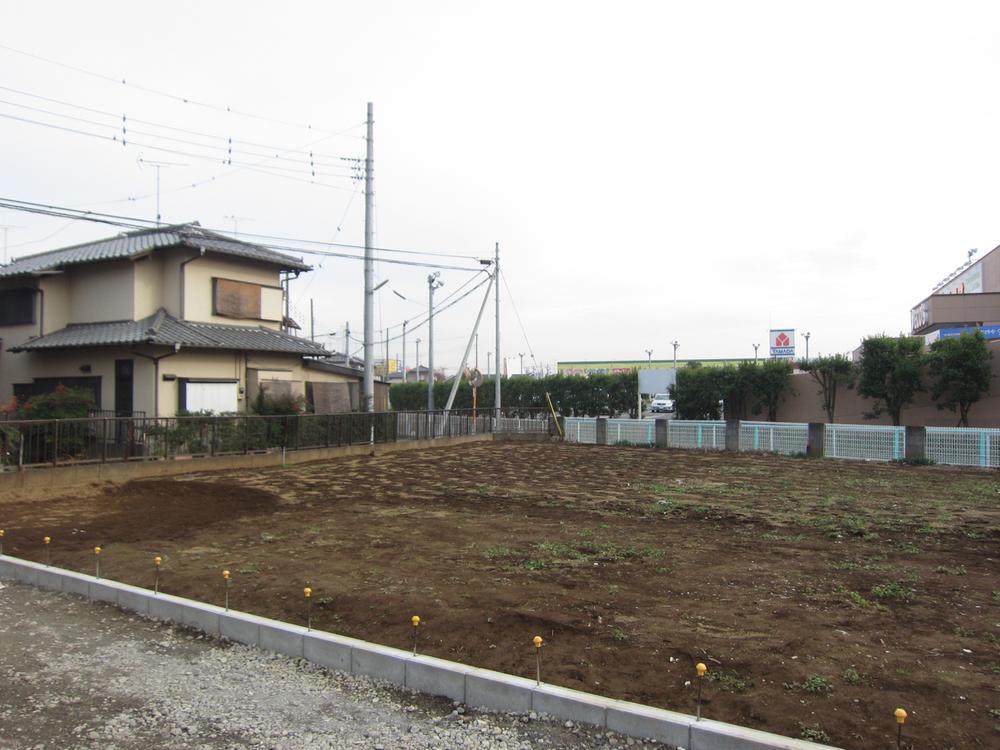 It is a quiet residential area
閑静な住宅街です
Building plan example (Perth ・ appearance)建物プラン例(パース・外観) 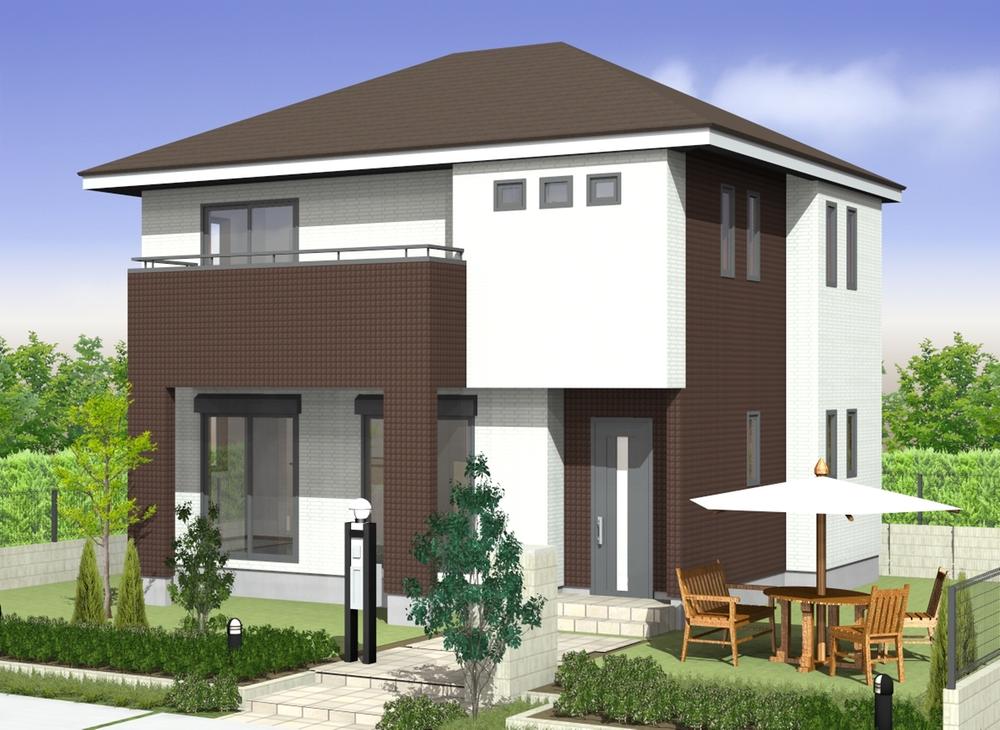 Building plan example (1) Building area 107.23 sq m (32.43 square meters)
建物プラン例(1)
建物面積 107.23m2 (32.43坪)
Building plan example (Perth ・ Introspection)建物プラン例(パース・内観) 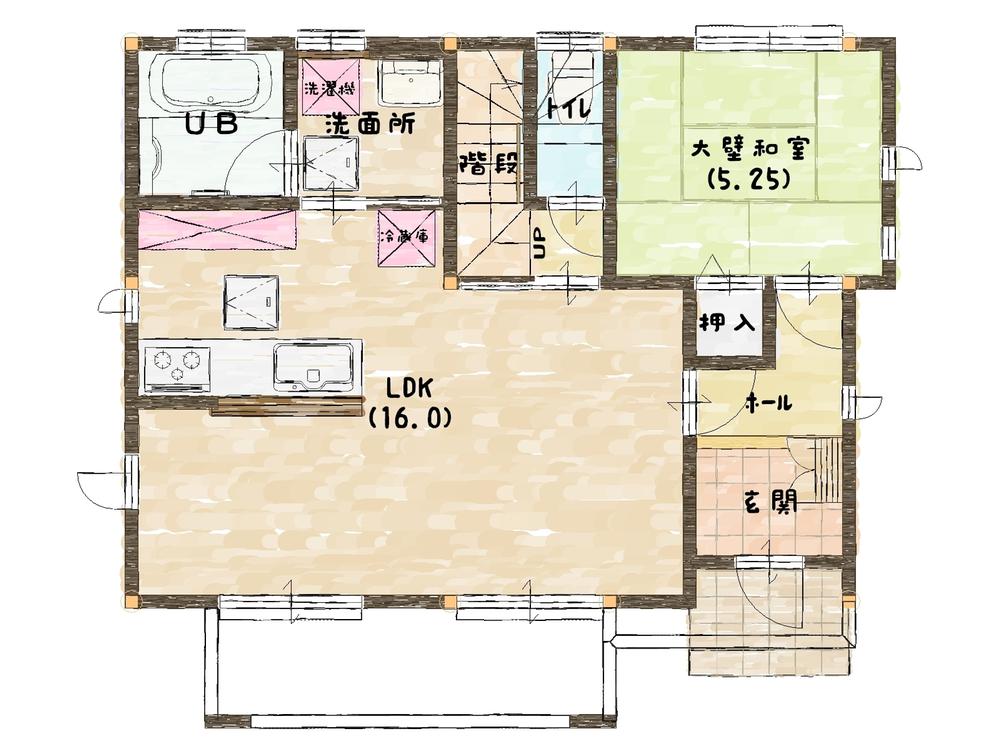 Building plan example (1) (1st floor) Building area 52.58 sq m (15.90 square meters)
建物プラン例(1) (1階)
建物面積 52.58m2 (15.90坪)
Primary school小学校 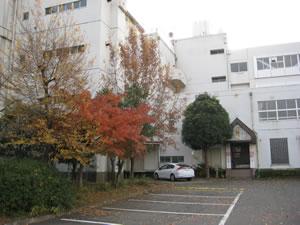 Hon 800m up to elementary school
本町小学校まで800m
The entire compartment Figure全体区画図 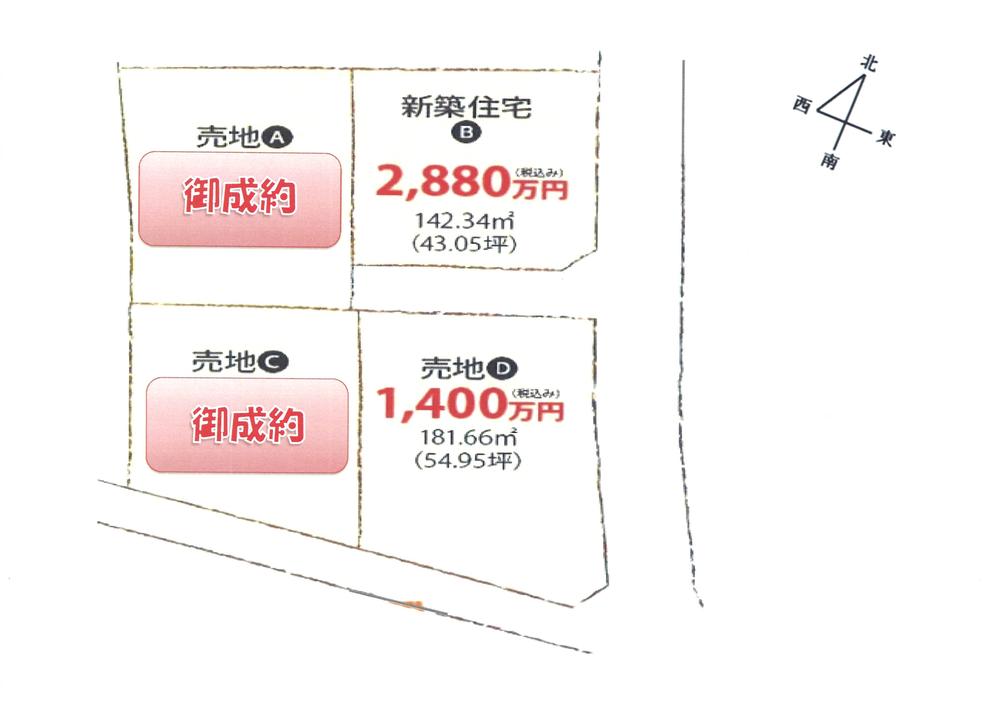 Kuki Noguki Compartment Figure
久喜市野久喜 区画図
Building plan example (Perth ・ Introspection)建物プラン例(パース・内観) 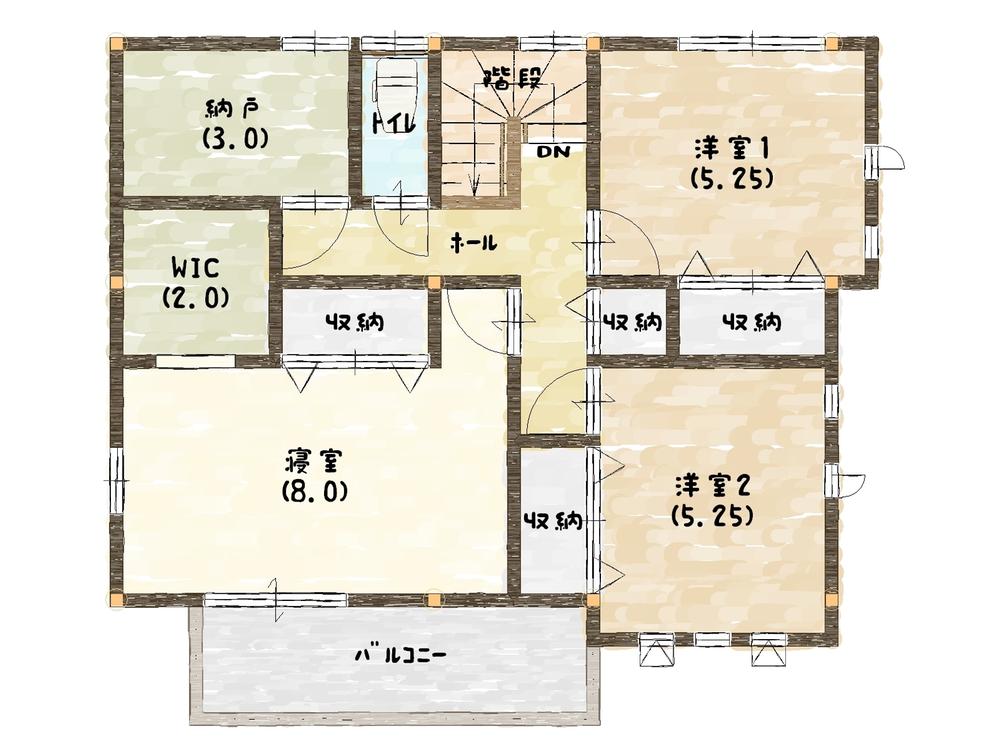 Building plan example (1) (Second floor)
建物プラン例(1) (2階)
Junior high school中学校 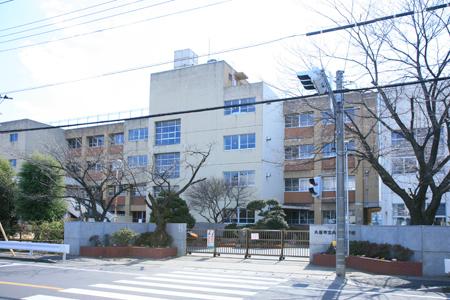 Kuki 1600m until junior high school
久喜中学校まで1600m
Building plan example (exterior photos)建物プラン例(外観写真) 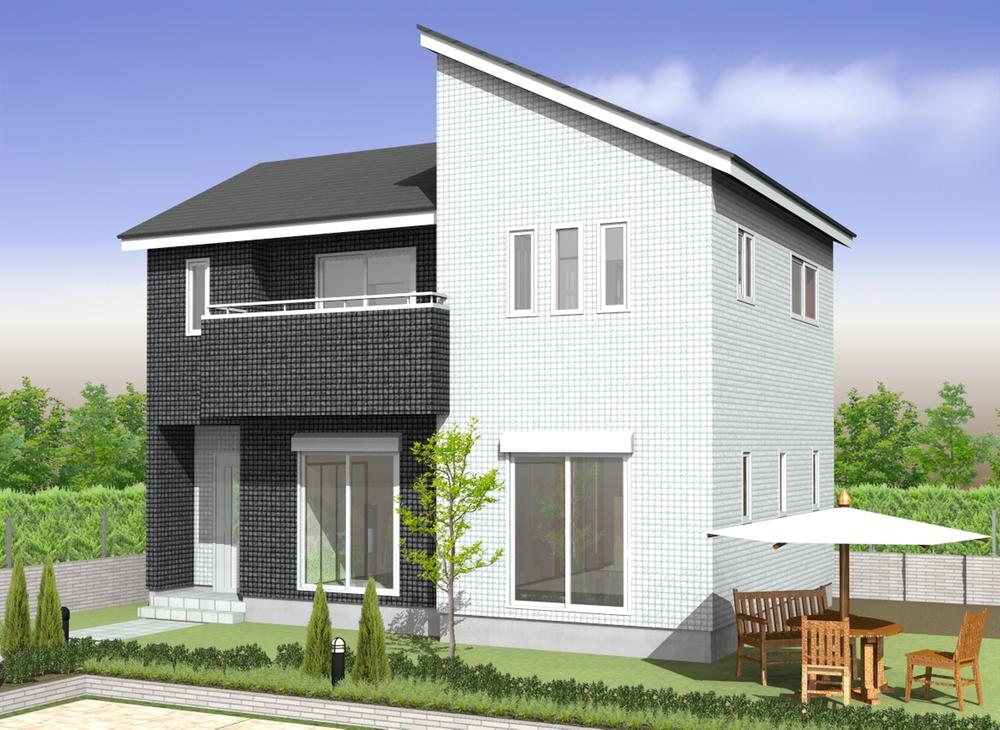 Building plan example (2)
建物プラン例(2)
Shopping centreショッピングセンター 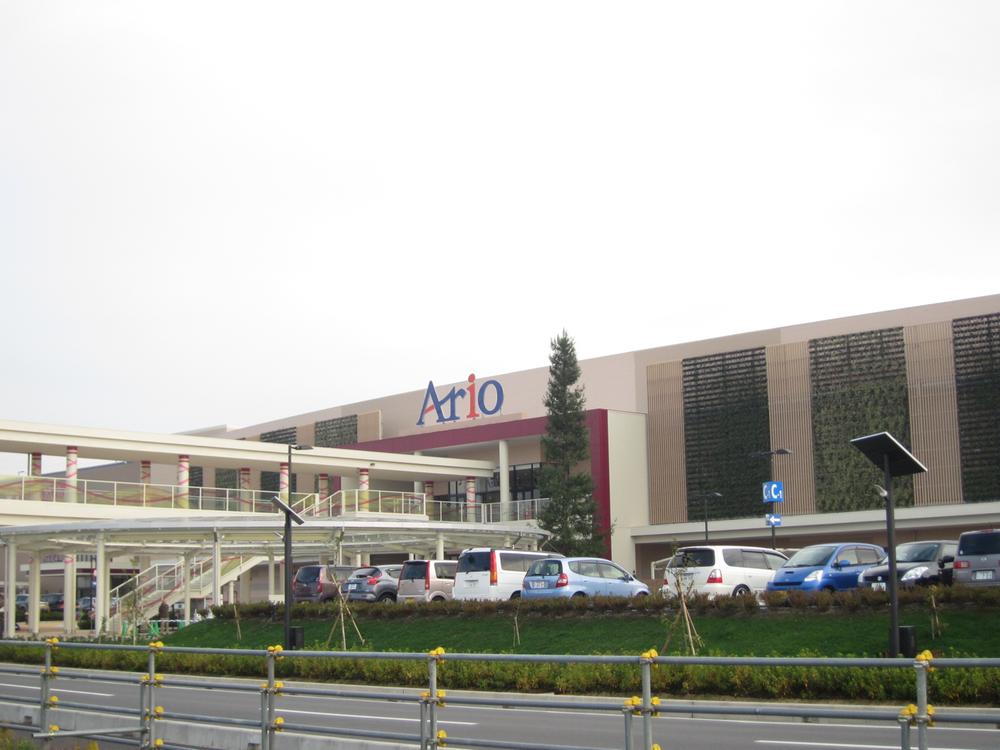 Ario Washimiya up to 100m
アリオ鷲宮まで100m
Building plan example (introspection photo)建物プラン例(内観写真) 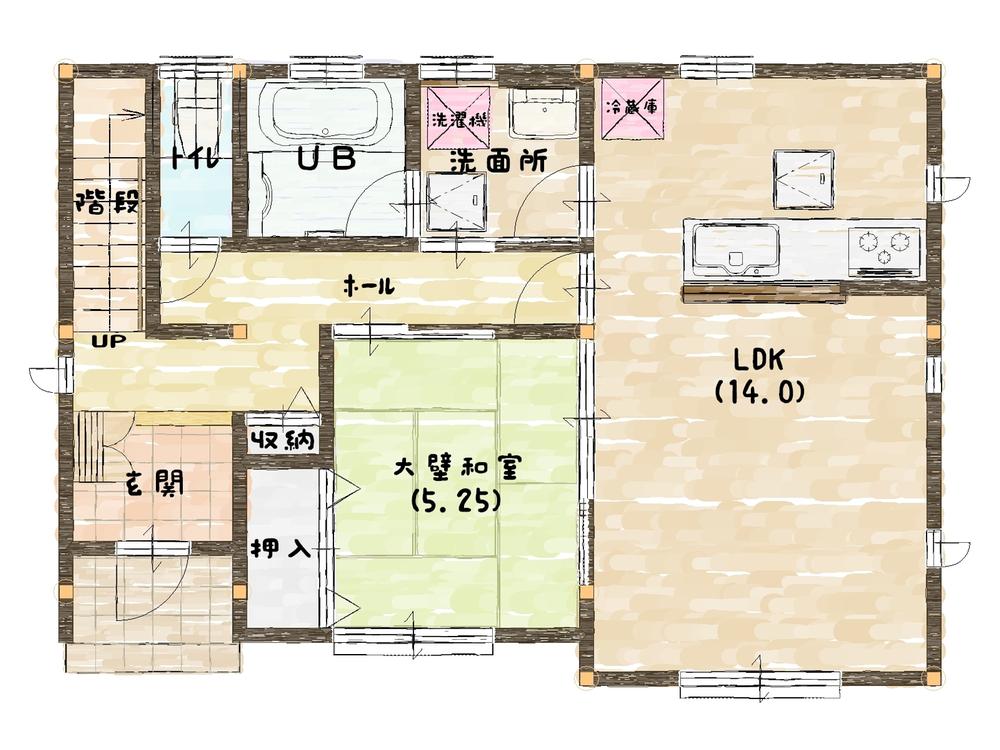 Building plan example (2) (1st floor)
建物プラン例(2) (1階)
Station駅 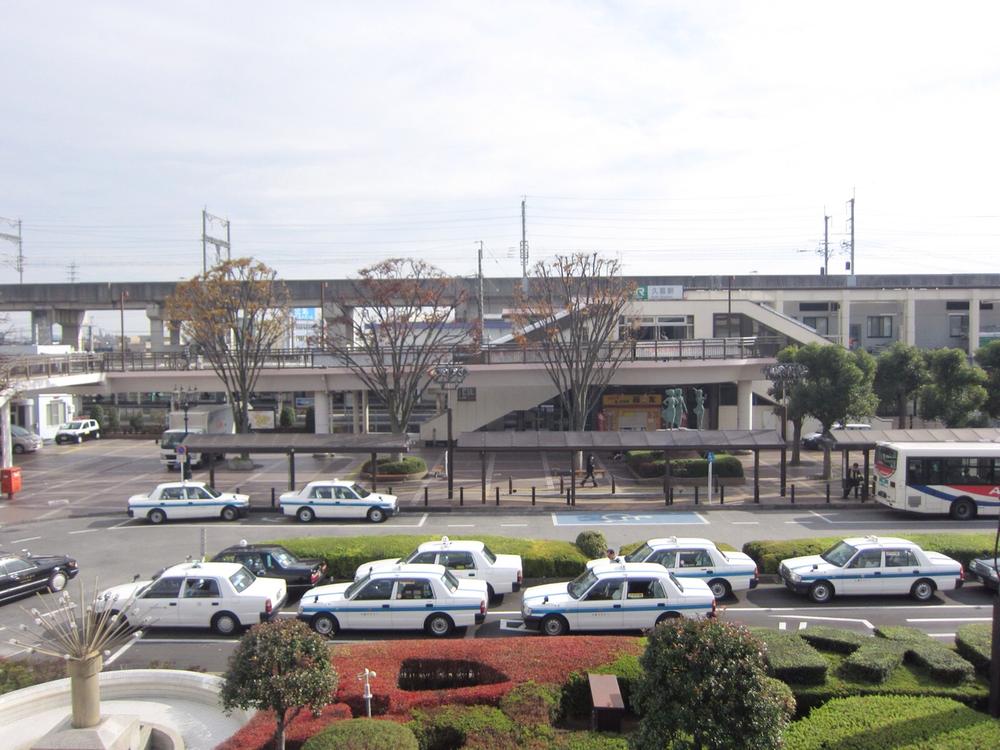 1500m to Kuki Station
久喜駅まで1500m
Other building plan exampleその他建物プラン例 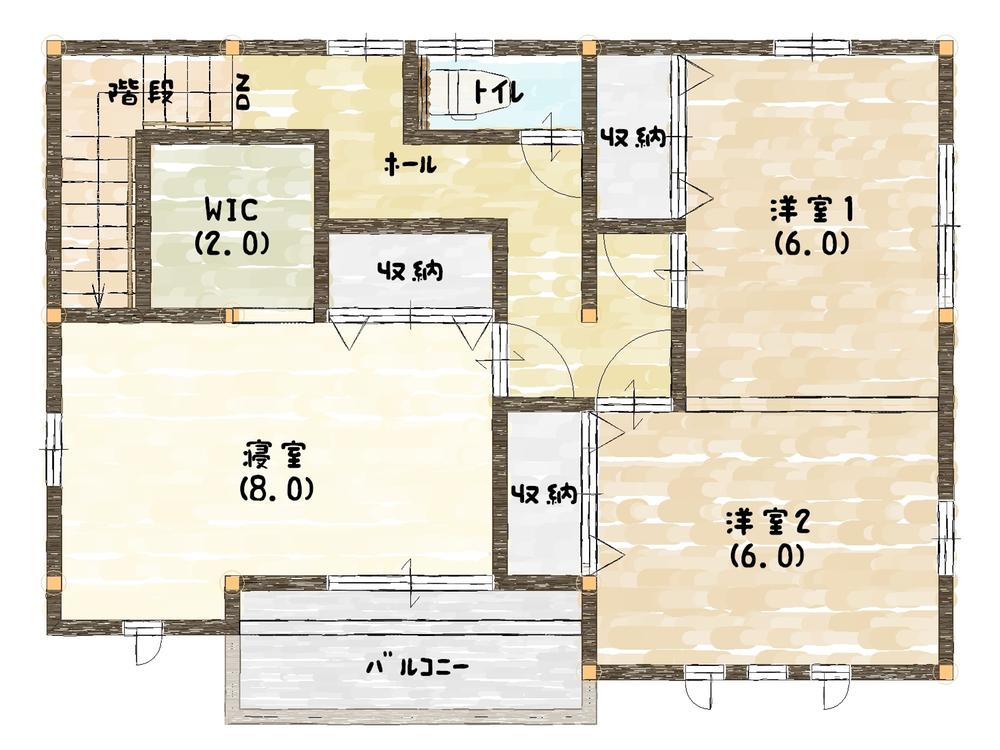 Building plan example (2) (Second floor)
建物プラン例(2) (2階)
Other Environmental Photoその他環境写真 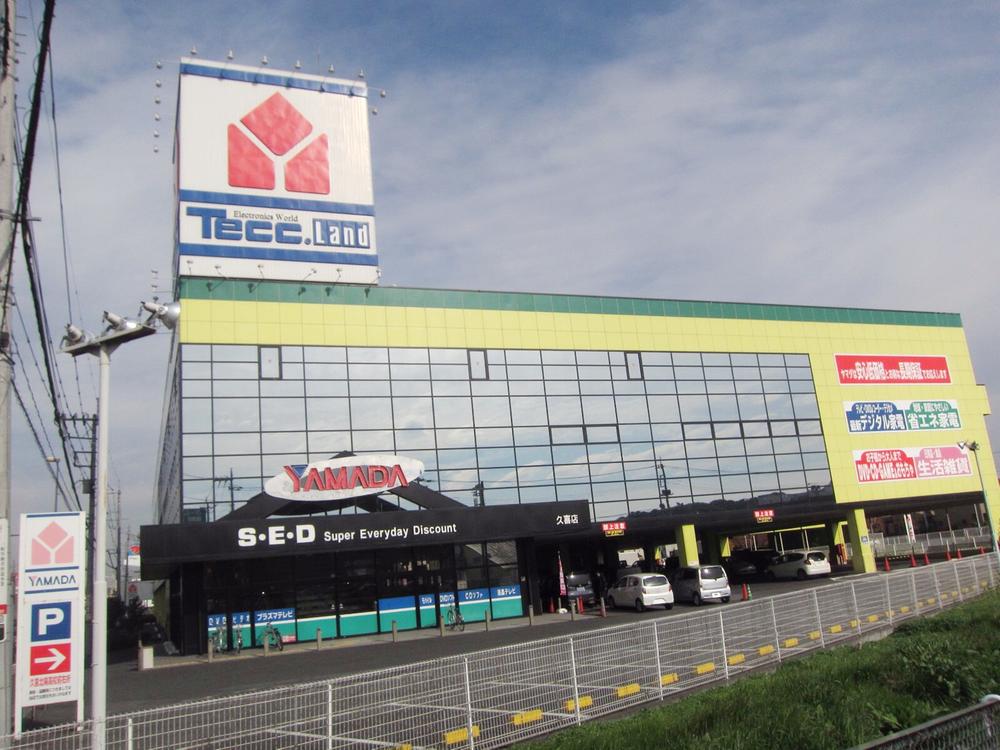 720m until the consumer electronics retailer
家電量販店まで720m
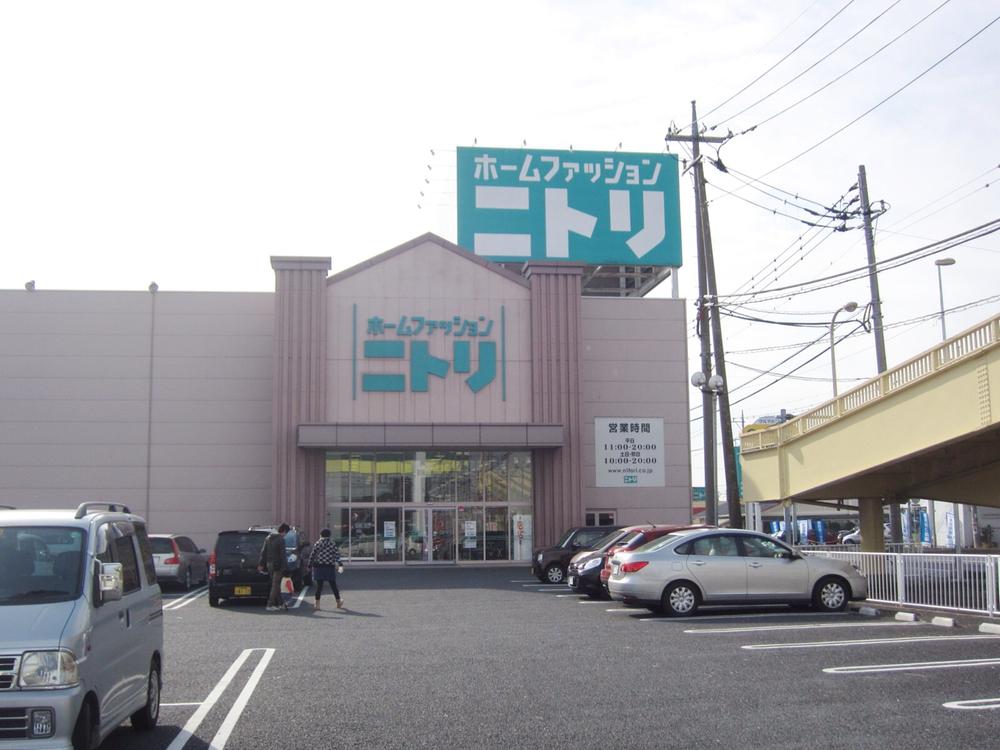 720m to furniture retailers
家具量販店まで720m
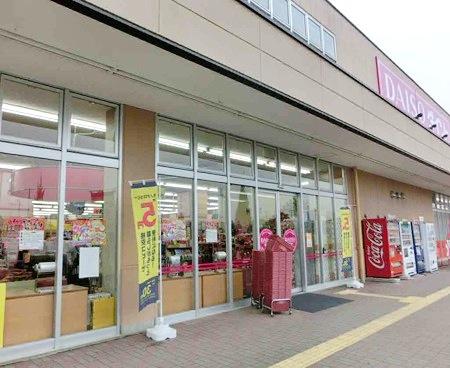 240m up to 100 yen shop
100円ショップまで240m
Location
| 
















