Land/Building » Kanto » Saitama Prefecture » Misato City
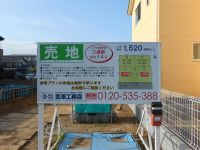 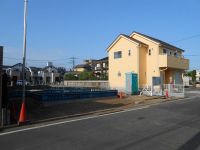
| | Misato City Prefecture 埼玉県三郷市 |
| JR Musashino Line "Misato" walk 14 minutes JR武蔵野線「三郷」歩14分 |
| JR Musashino Line Misato Station 14 mins, school ・ Supermarket ・ Park is a popular quiet residential area in the near good location. JR武蔵野線三郷駅徒歩14分、学校・スーパー・公園近い好立地で人気の閑静な住宅街です。 |
| ■ Tango to elementary school 520m. ■ Before the park eyes. Waseda park 250m and nearby, Also play carefree children. ■ Supermarket, 3 store drugstore is within a 4-minute walk. It is convenient to shopping. ■丹後小学校まで520m。■公園目の前。早稲田公園も250mと近く、お子様ものびのび遊べます。■スーパー、ドラッグストアが徒歩4分以内に3店舗。お買い物に便利です。 |
Features pickup 特徴ピックアップ | | Vacant lot passes / Super close / It is close to the city / Yang per good / Flat to the station / Siemens south road / A quiet residential area / Around traffic fewer / Or more before road 6m / Shaping land / City gas / Flat terrain / Building plan example there / Readjustment land within 更地渡し /スーパーが近い /市街地が近い /陽当り良好 /駅まで平坦 /南側道路面す /閑静な住宅地 /周辺交通量少なめ /前道6m以上 /整形地 /都市ガス /平坦地 /建物プラン例有り /区画整理地内 | Event information イベント情報 | | Model house (Please be sure to ask in advance) schedule / Every Saturday and Sunday time / 10:00 ~ 18:00 pm every Saturday and Sunday 10 ~ 18 o'clock model house always open. You can check the complete image of the building. Also, Guidance of local and you live in a building is also possible. Please join us feel free to. モデルハウス(事前に必ずお問い合わせください)日程/毎週土日時間/10:00 ~ 18:00毎週土日10時 ~ 18時はモデルハウス常時オープン。建物の完成イメージをご確認いただけます。また、現地や建築中のお住まいのご案内も可能です。お気軽にお越しください。 | Price 価格 | | 15.2 million yen 1520万円 | Building coverage, floor area ratio 建ぺい率・容積率 | | Kenpei rate: 60%, Volume ratio: 200% 建ペい率:60%、容積率:200% | Sales compartment 販売区画数 | | 2 compartment 2区画 | Total number of compartments 総区画数 | | 4 compartments 4区画 | Land area 土地面積 | | 147.84 sq m ~ 147.89 sq m (44.72 tsubo ~ 44.73 tsubo) (Registration) 147.84m2 ~ 147.89m2(44.72坪 ~ 44.73坪)(登記) | Driveway burden-road 私道負担・道路 | | South 6m public road, No driveway burden 南側6m公道、私道負担なし | Land situation 土地状況 | | Vacant lot 更地 | Address 住所 | | Misato City Prefecture Waseda 4 埼玉県三郷市早稲田4 | Traffic 交通 | | JR Musashino Line "Misato" walk 14 minutes JR Musashino Line "Shinmisato" walk 22 minutes JR武蔵野線「三郷」歩14分JR武蔵野線「新三郷」歩22分 | Related links 関連リンク | | [Related Sites of this company] 【この会社の関連サイト】 | Contact お問い合せ先 | | (Ltd.) KaiSawa builders Lake Town local information office TEL: 0800-808-7720 [Toll free] mobile phone ・ Also available from PHS
Caller ID is not notified
Please contact the "saw SUUMO (Sumo)"
If it does not lead, If the real estate company (株)会澤工務店レイクタウン現地案内所TEL:0800-808-7720【通話料無料】携帯電話・PHSからもご利用いただけます
発信者番号は通知されません
「SUUMO(スーモ)を見た」と問い合わせください
つながらない方、不動産会社の方は
| Land of the right form 土地の権利形態 | | Ownership 所有権 | Building condition 建築条件 | | With 付 | Time delivery 引き渡し時期 | | Consultation 相談 | Land category 地目 | | Hybrid land 雑種地 | Use district 用途地域 | | One middle and high 1種中高 | Overview and notices その他概要・特記事項 | | Facilities: Public Water Supply, This sewage, City gas, Development permit number: No. 24-00500 設備:公営水道、本下水、都市ガス、開発許可番号:第24-00500号 | Company profile 会社概要 | | <Seller> Saitama Governor (9) No. 010252 (Ltd.) KaiSawa builders Lake Town local information office Yubinbango343-0825 Saitama Prefecture Koshigaya Taisei-cho, 3-385 <売主>埼玉県知事(9)第010252号(株)会澤工務店レイクタウン現地案内所〒343-0825 埼玉県越谷市大成町3-385 |
Local land photo現地土地写真 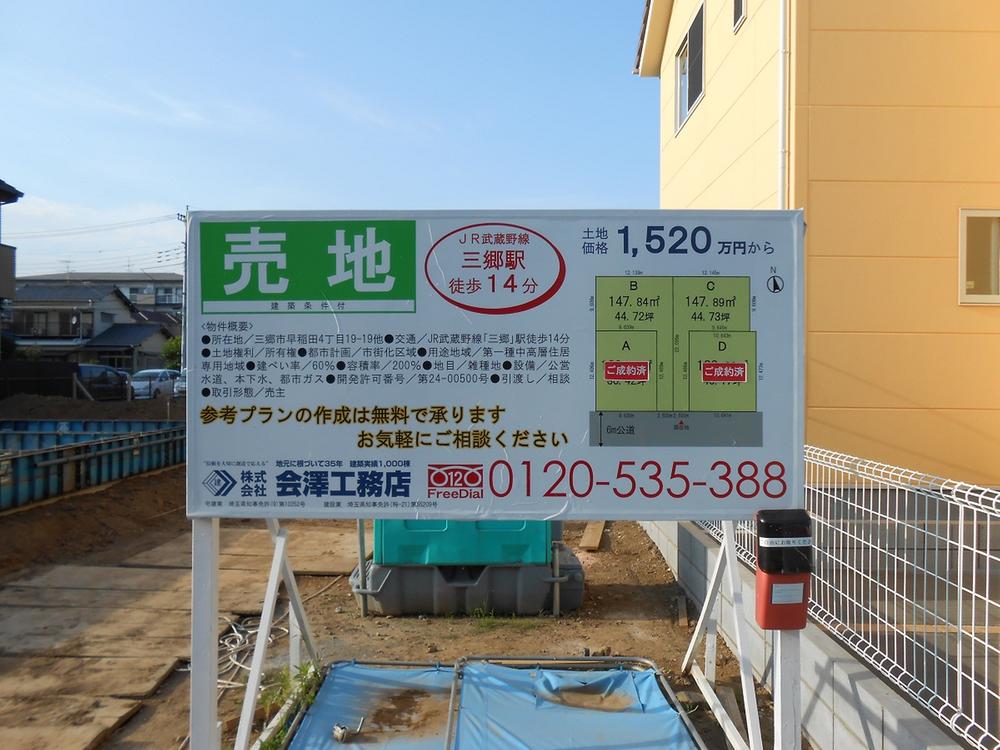 Local (June 2013 shooting)
現地(2013年6月撮影)
Local photos, including front road前面道路含む現地写真 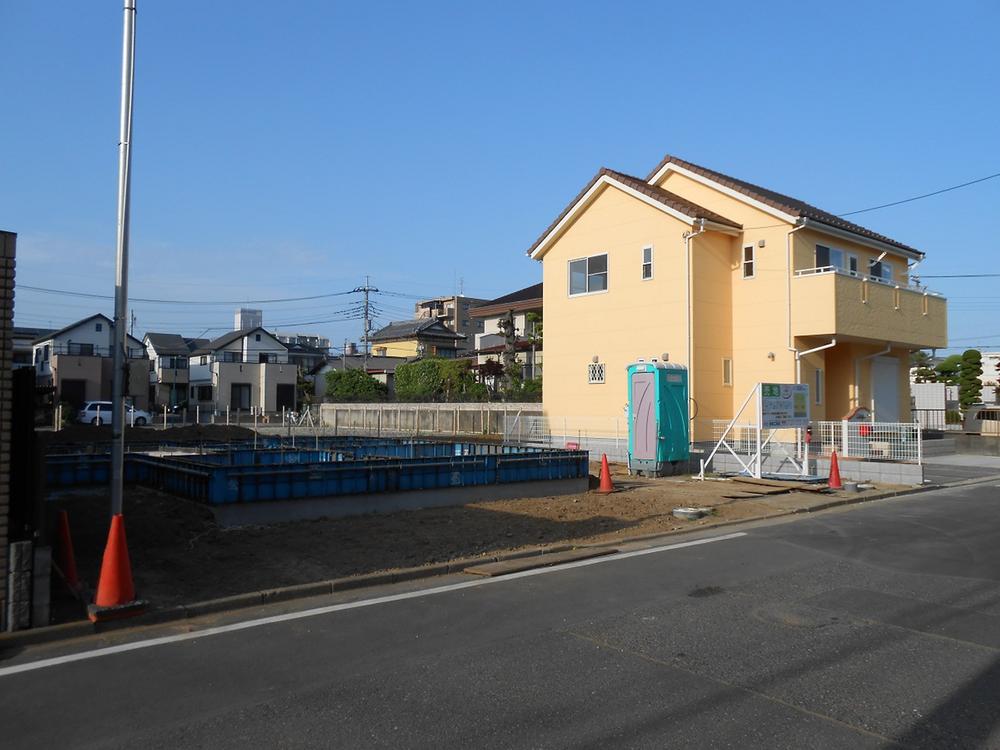 Local (June 2013 shooting) Since the front two-compartment is already under construction, Possible planning while taking into account the actual environment.
現地(2013年6月撮影)
手前2区画はすでに建築中ですので、実際の環境を考慮しながらプランニング可能。
Building plan example (introspection photo)建物プラン例(内観写真) 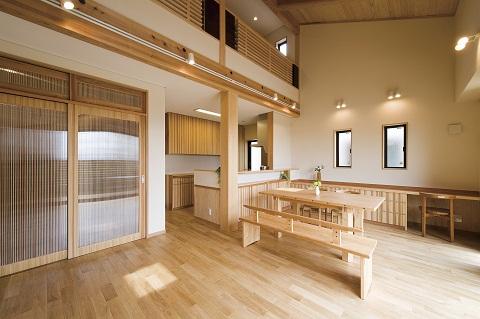 Model house published in. Please join us feel free to. We will propose a custom home using wood and natural materials.
モデルハウス公開中。お気軽にお越しください。木と自然素材を使った注文住宅をご提案しています。
Other building plan exampleその他建物プラン例 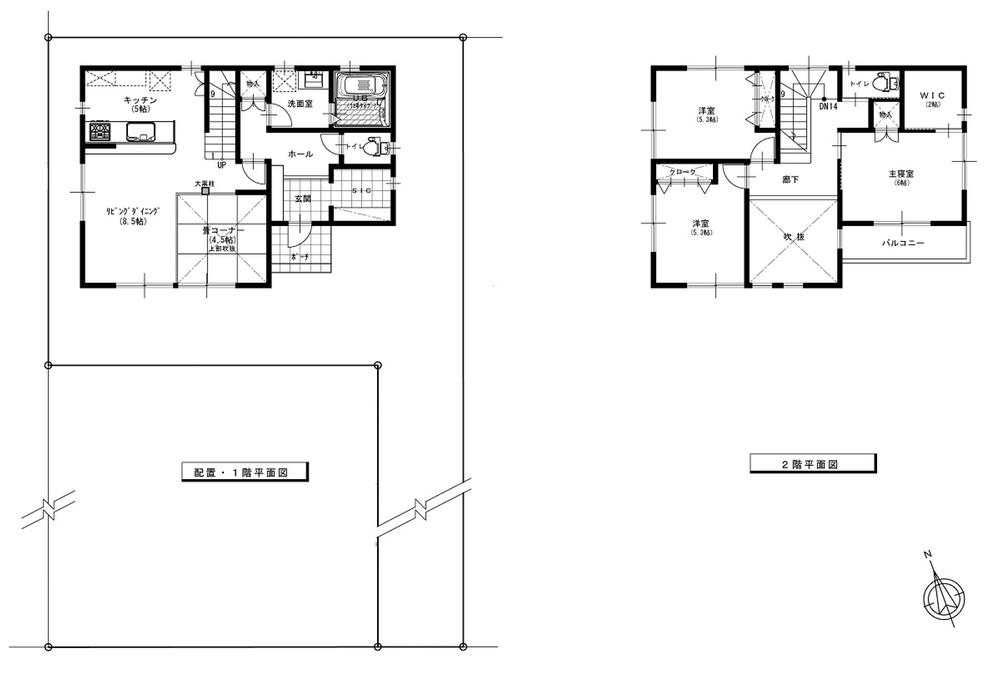 B compartment building plan example (floor plan) Building area: first floor 52.33 sq m (15.83 square meters), Second floor 47.71 sq m (14.43 square meters) All 4 cun cedar ・ Cypress structure material, Larch solid floor adoption. I live to feel the warmth of nature.
B区画建物プラン例(間取り)
建物面積:1階52.33m2(15.83坪)、2階47.71m2(14.43坪)
オール4寸の杉・檜構造材、カラマツ無垢フロアー採用。自然のぬくもりを感じるお住まいです。
Building plan example (Perth ・ appearance)建物プラン例(パース・外観) 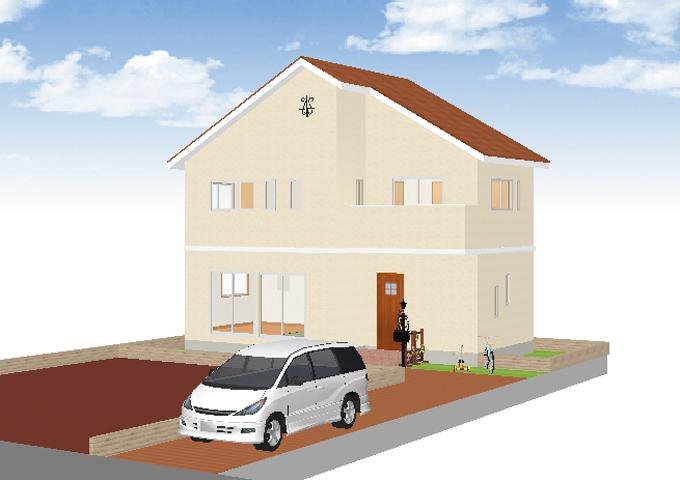 B compartment building plan example (appearance Perth) Building area: 100.04 sq m (30.26 square meters) Building Price: 18,670,000 yen (tax included) ※ Soil improvement work ・ Planting work ・ Except interior
B区画建物プラン例(外観パース)
建物面積:100.04m2(30.26坪)
建物価格:1867万円(税込)※地盤改良工事・植栽工事・インテリア除く
The entire compartment Figure全体区画図 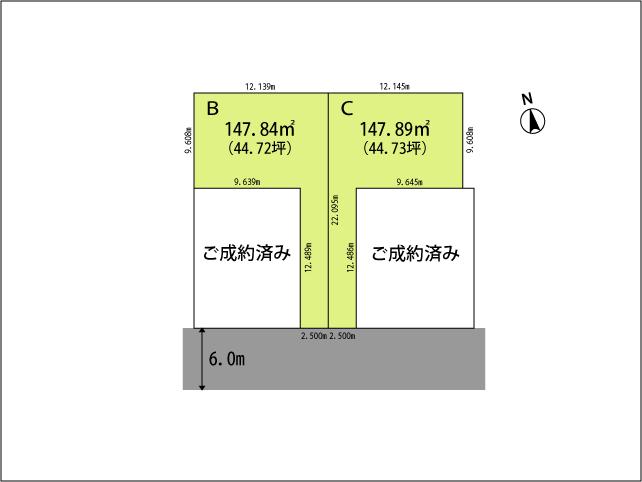 B ・ C compartment: 15.2 million yen, A ・ D compartment: your conclusion of a contract
B・C区画:1520万円、A・D区画:ご成約
Local land photo現地土地写真 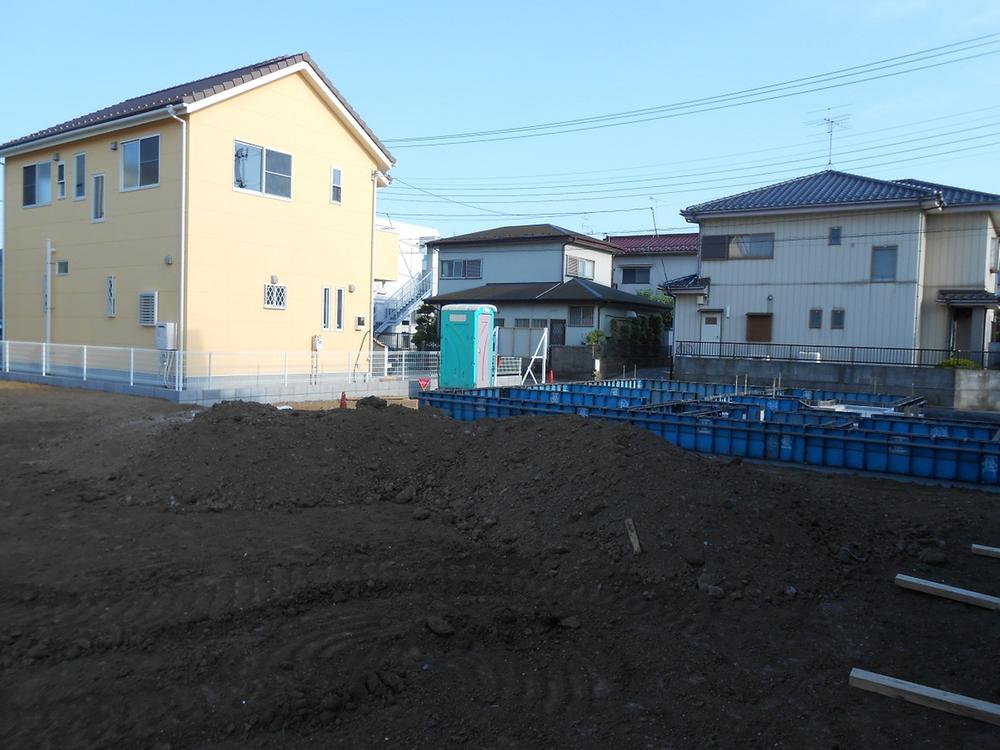 Local (June 2013 shooting)
現地(2013年6月撮影)
Park公園 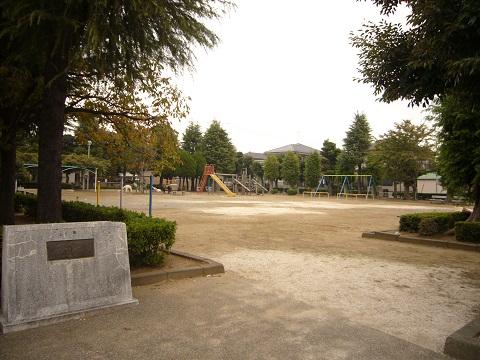 25m to Egret Park
しらさぎ公園まで25m
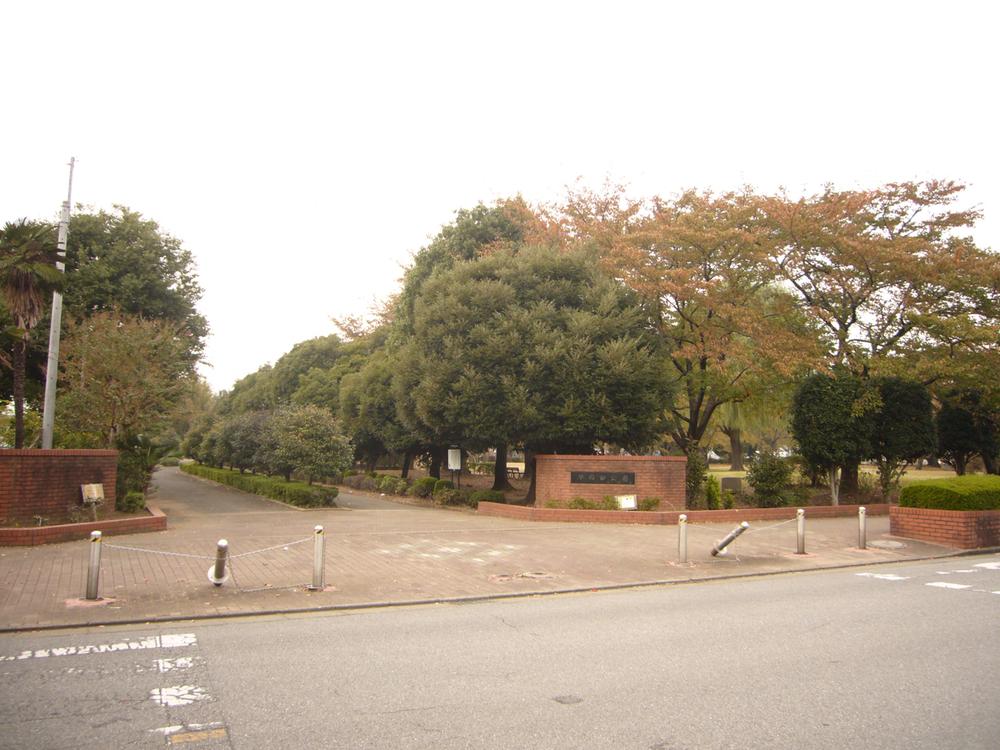 250m to Waseda park
早稲田公園まで250m
Supermarketスーパー 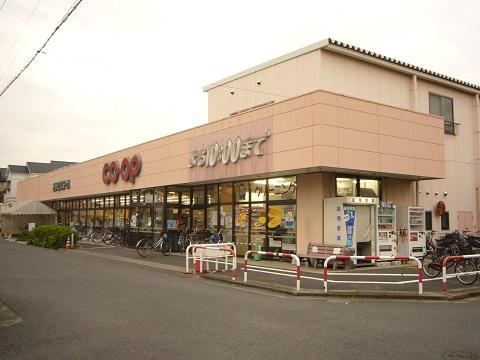 100m to Saitama Co-op
さいたまコープまで100m
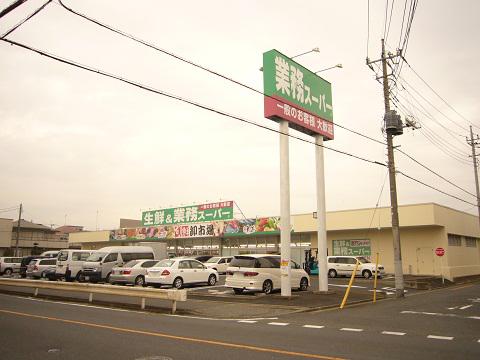 Fresh ・ Business super 180m to passport
生鮮・業務スーパー パスポートまで180m
Drug storeドラッグストア 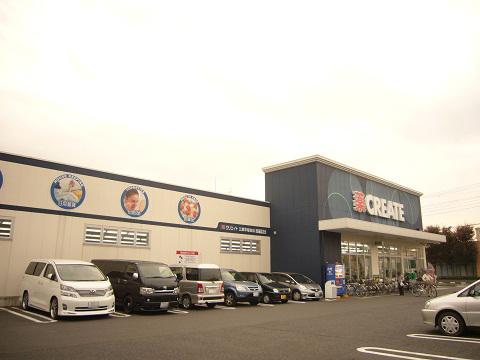 Create es ・ 290m to Dee
クリエイトエス・ディーまで290m
Shopping centreショッピングセンター 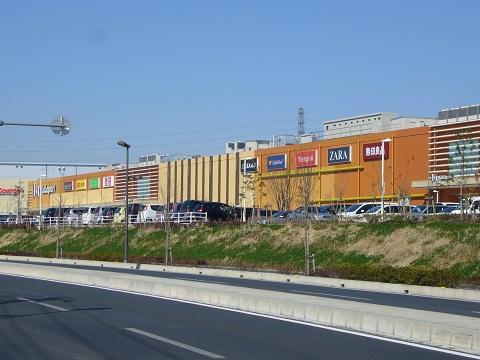 JR Misato Station 14 mins, Distance of 2 minutes also car until LaLaport Shinmisato.
JR三郷駅は徒歩14分、ららぽーと新三郷までも車で2分の距離。
Supermarketスーパー 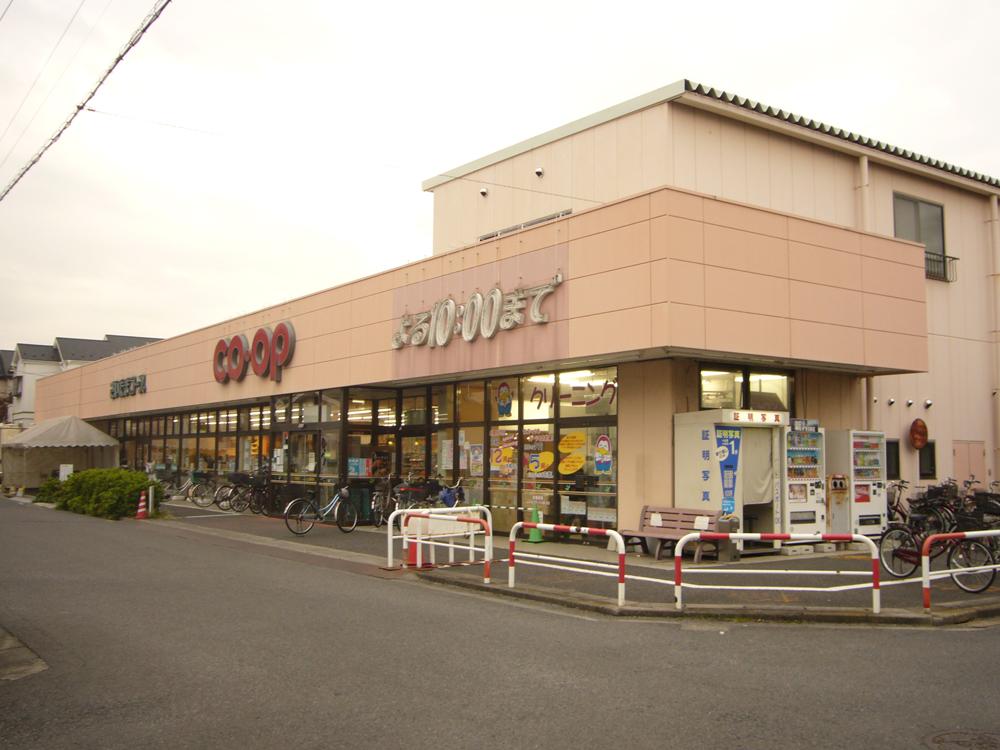 Saitama Co-op is a convenient 2-minute walk away for daily shopping.
さいたまコープは毎日の買い物に便利な徒歩2分の距離。
Location
| 














